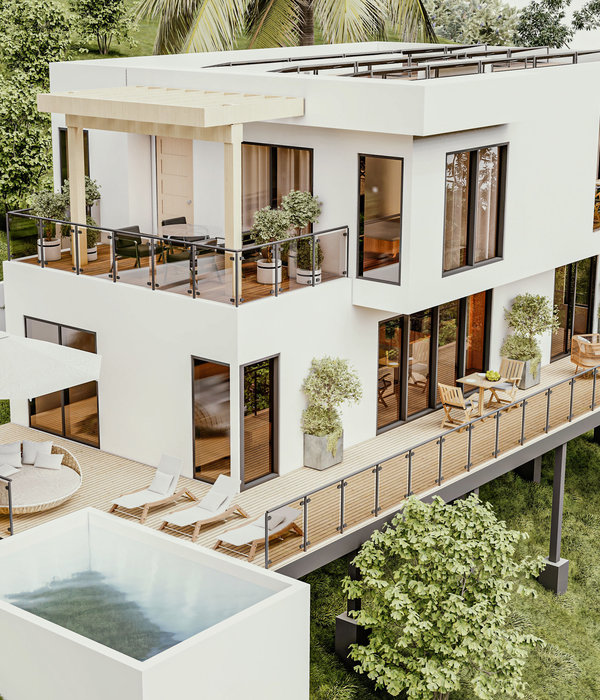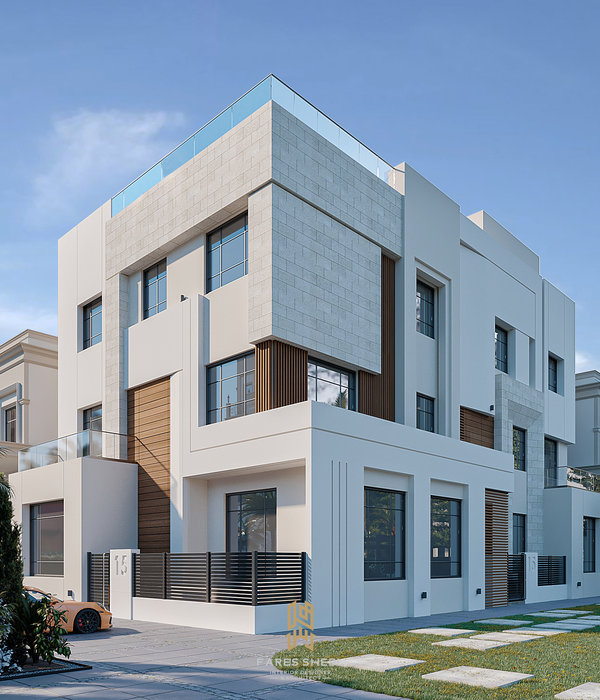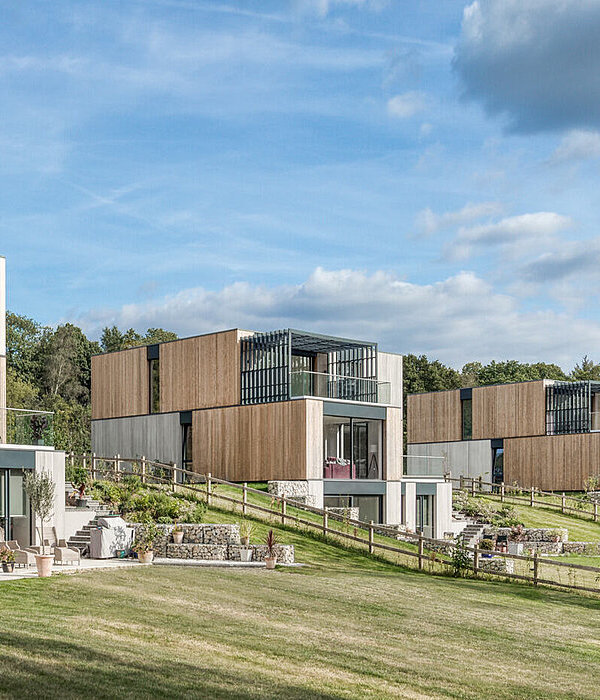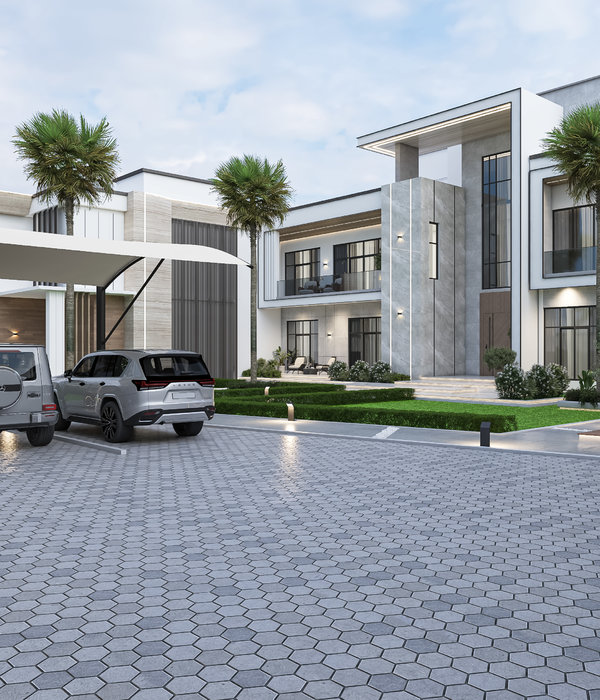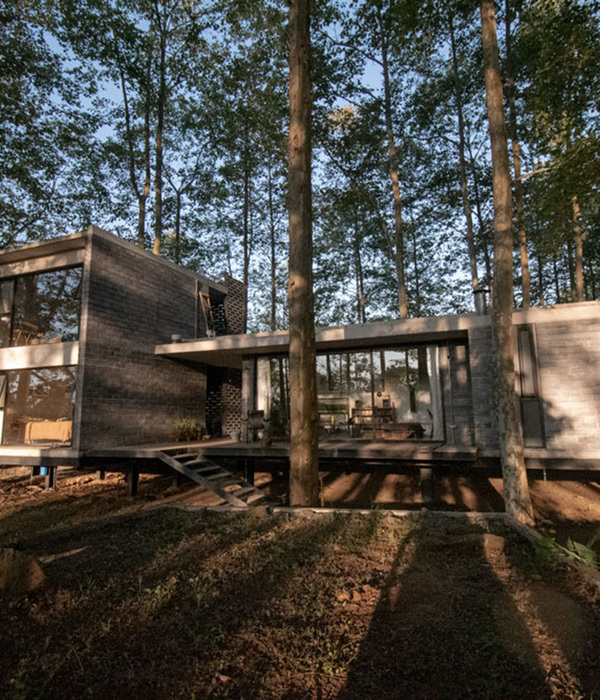Architects:Smith Architects
Area :28 m²
Year :2021
Photographs :Clinton Weaver
Construction :Smith Architects
Architecture And Interior : Smith Architects
City : Blackheath
Country : Australia
Little Black Cabin is a one-bedroom, one-bathroom, bespoke small space that is luxurious and peaceful. The 120-year-old cottage was salvaged, restored, and transformed from a dilapidated shack into a luxurious and highly crafted architectural cabin.
At 28 sqm, the cabin is one of the most unique, bespoke projects in the Blue Mountains. An insulated skin of Shou Sugi Ban wraps the existing cottage to provide protection against the elements and bushfire attacks. The bricks have been recycled and repurposed on the site to rebuild the foundations for the cabin and combined with recycled concrete blocks to terrace the step site and integrate gardens.
Little Black Cabin is an award-winning getaway located in the charming town of Blackheath designed and built by Smith Architects. The cabin is used by guests as a launch pad for adventures in the mountains, and the quaint villages or simply to retreat and recharge from busy lives stoking the fire, reading a book, and absorbing the views across the rugged escarpment and valley.
{{item.text_origin}}

