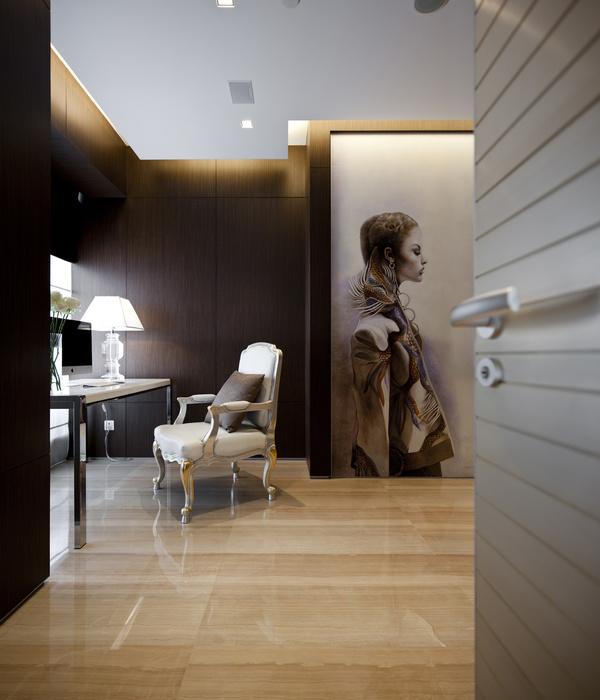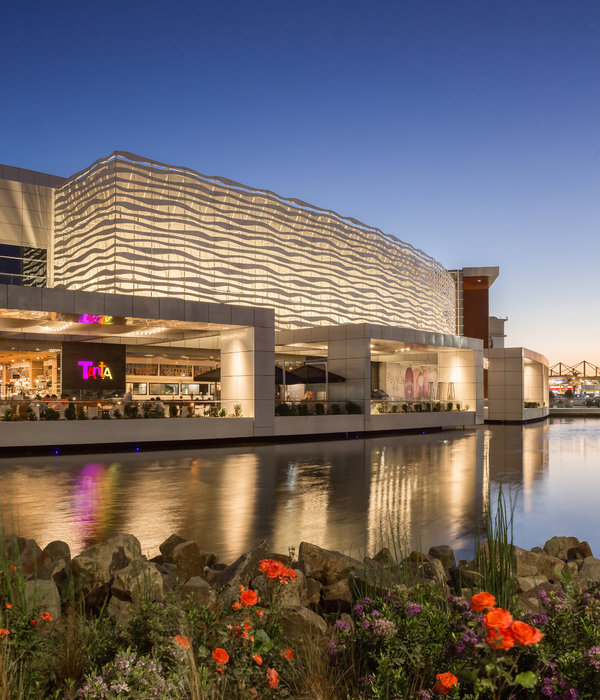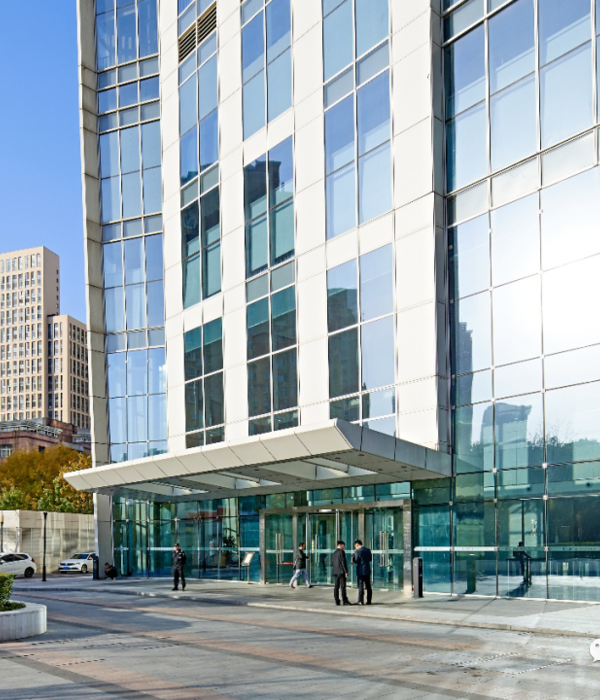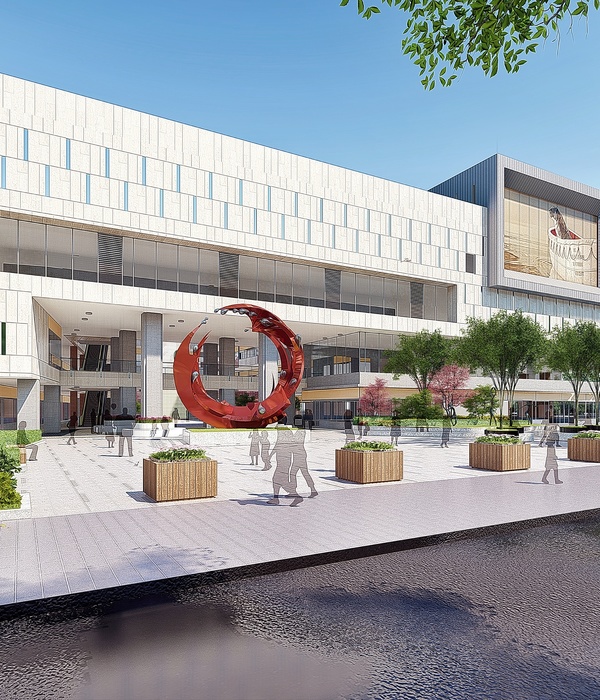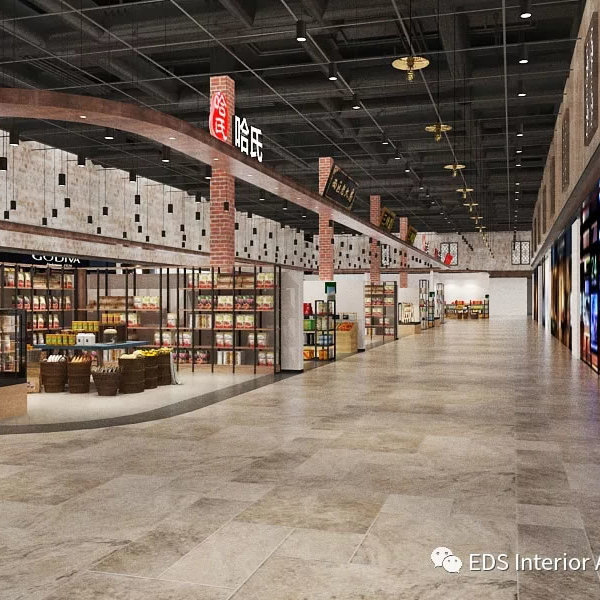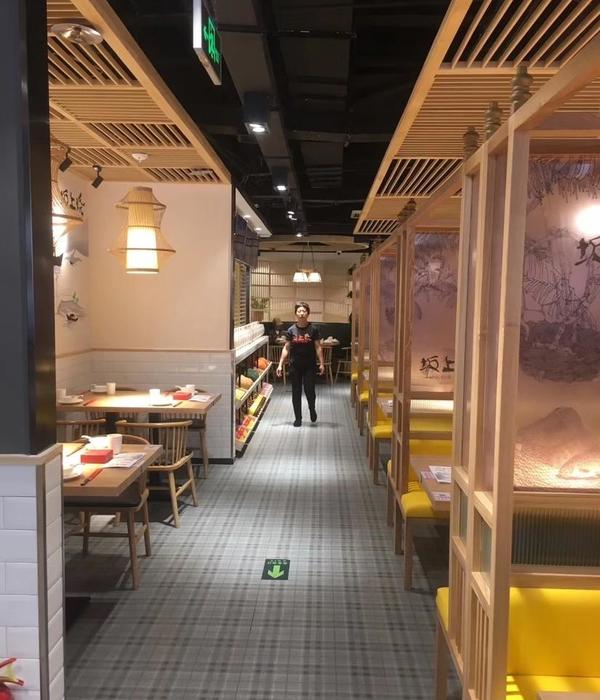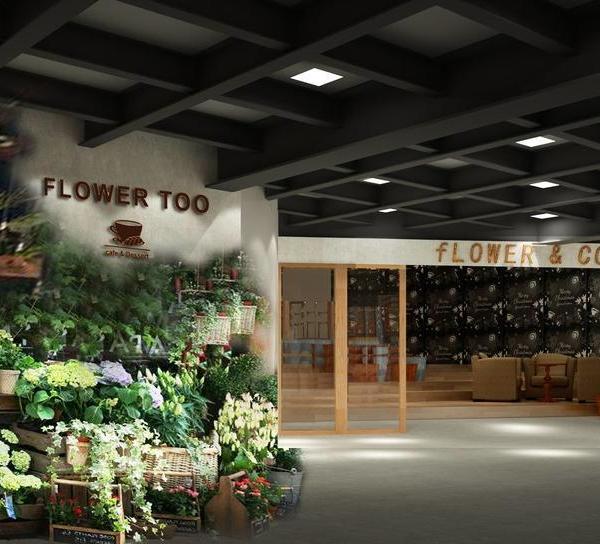The open-air space it’s the passage the students have to walk through during the day. A space with no identity, an empty space.
STARTING POINT
ROPES TUNNEL
END OF THE ROPES TUNNEL
LOOK INSIDE
GO IN THE GREEN BOTTLENECK
LOOK AT THE COLLECTIVE SEATS AREA PERCEIVING THE GAME OF SURFACES MADE THROUGH CHROME METAL SCREENS
GO IN THE GREEN TUNNEL AND DISCOVER THE SPACE
CROSS THE INDIVIDUAL SEATS AREA AND EXPERIENCE THE GAME OF MATERIALS AND SURFACES
GET CLOSE TO THE ENTRANCE
ENTER INSIDE
THE PASSAGE LOOKING FROM INSIDE
Domus Academy Master in Interior&Living Design class 2013/2014 FINAL THESIS PROJECT // TALKING SPACES: RE-FRAME
Observing people behaviours in relation to the existing spaces, students are asked to propose a design intervention capable to enhance a playful and ironic interaction between space and users. . The project should be the result of a complex but sophisticated design thinking: places or fragments of contexts should be transformed into significant spaces, rea- lized through simple but unexpected solutions, soft but effective as intelligent. . The proposal can be in form of a new structure, device, object, instrument, layer etc. to be added, overlapped, placed, integrated in the existing spaces, without affecting or damaging the structure. . The proposal has to reach a tangible and visible final outcome. . The proposal can apply an analogical or digital language; better if both of them. . The proposal can be movable or fixed in a place. . The proposal can be transformed, changed, reconfigured or dismantled over time or remain the same. . The proposal can interact with one or more users. . The proposal can work with different la- yers, modalities and forms of interaction.
Mentor // Patricia Urquiola
Project leaders // Marco Rainò + Francesco Librizzi
Course leader // Francesca Vargiu
Tutor // Elena Pefani
Year 2014
Work finished in 2014
Status Research/Thesis
Type Office Buildings / Corporate Headquarters / Schools/Institutes / Colleges & Universities
{{item.text_origin}}


