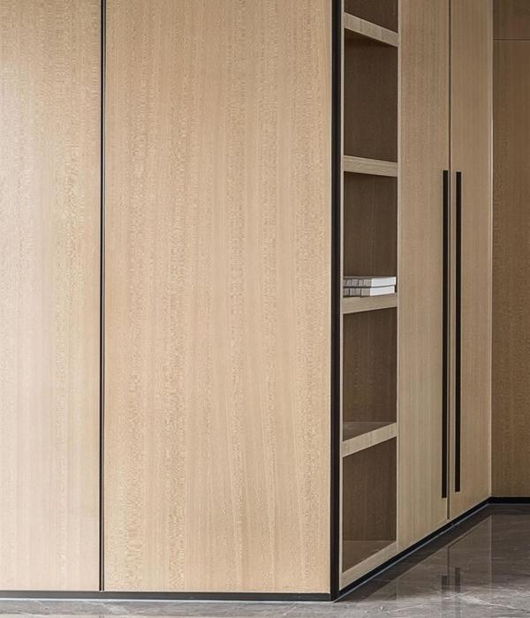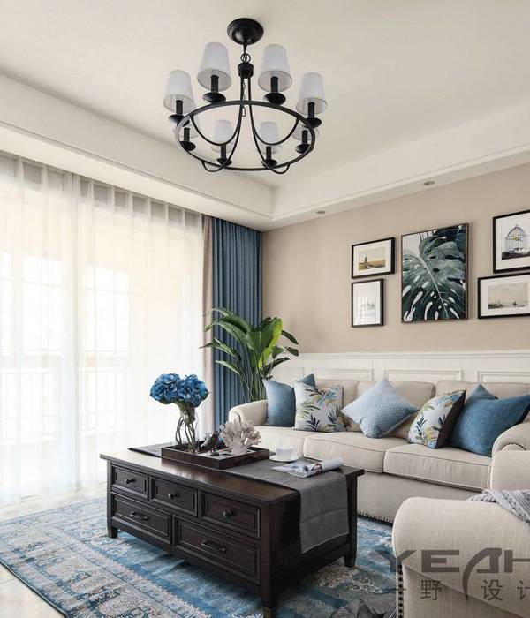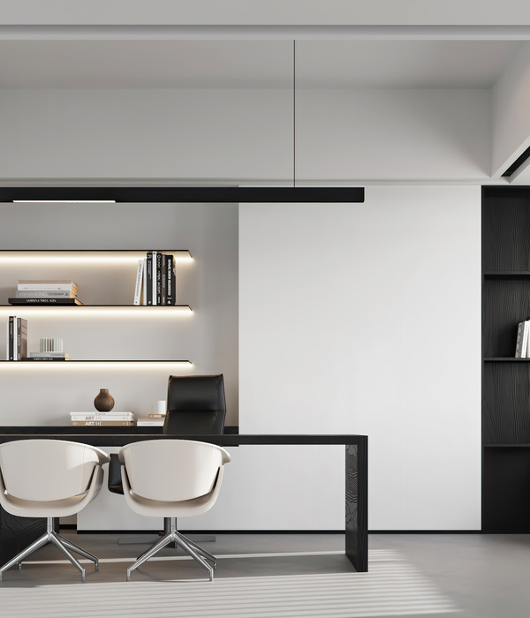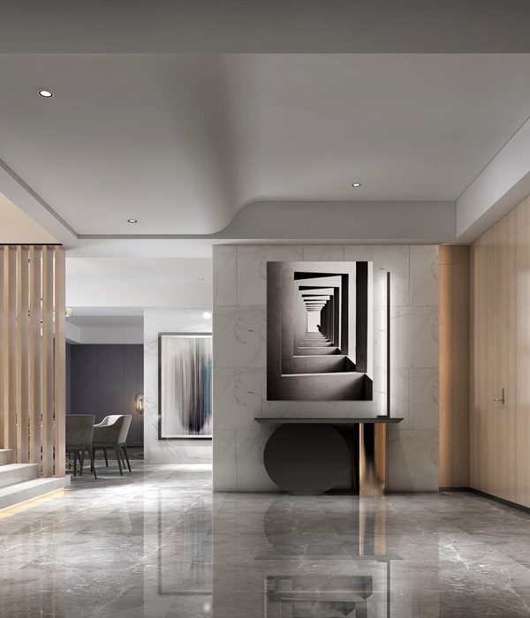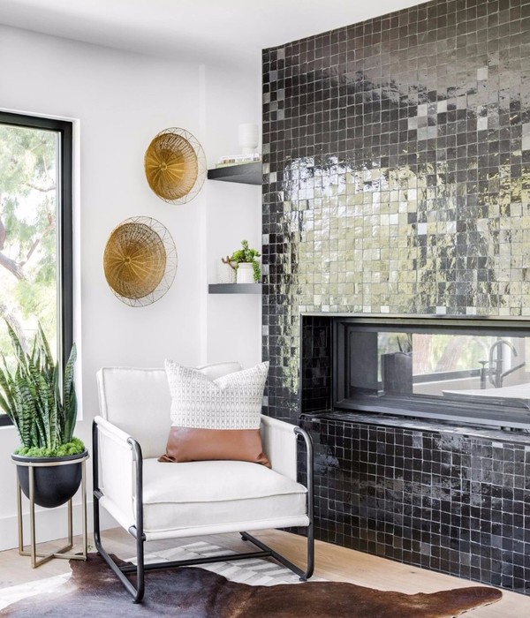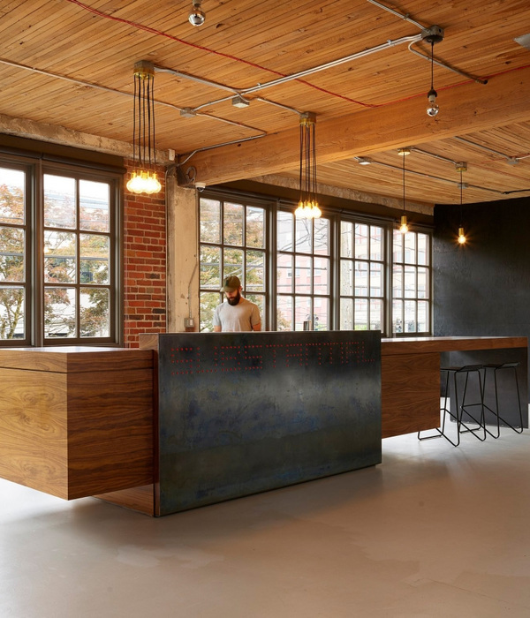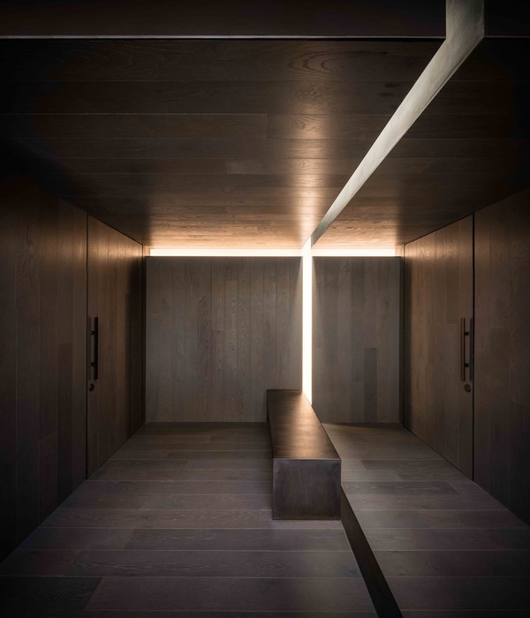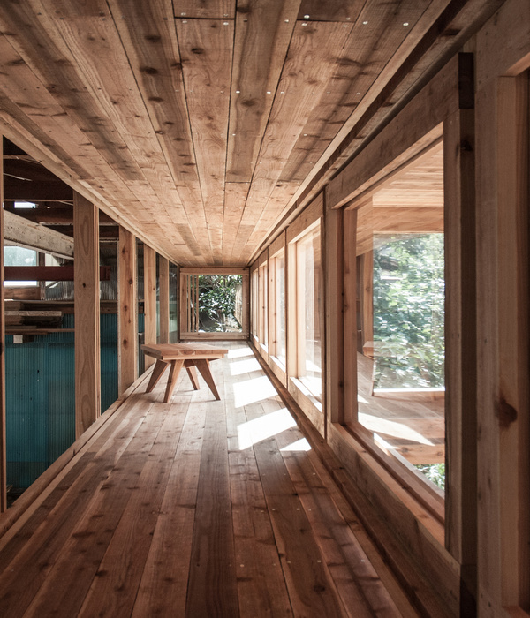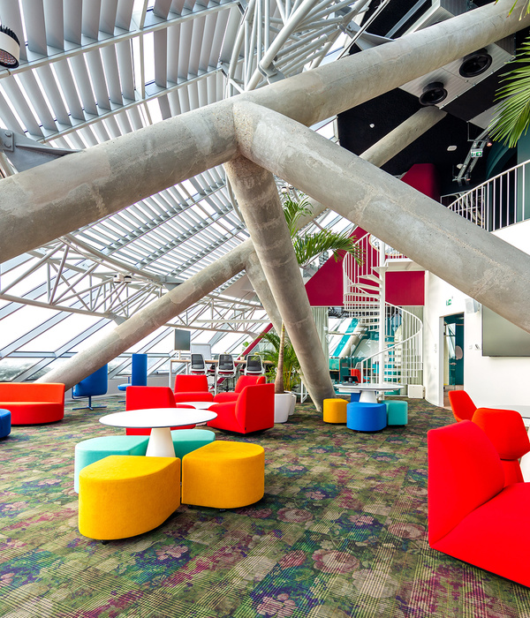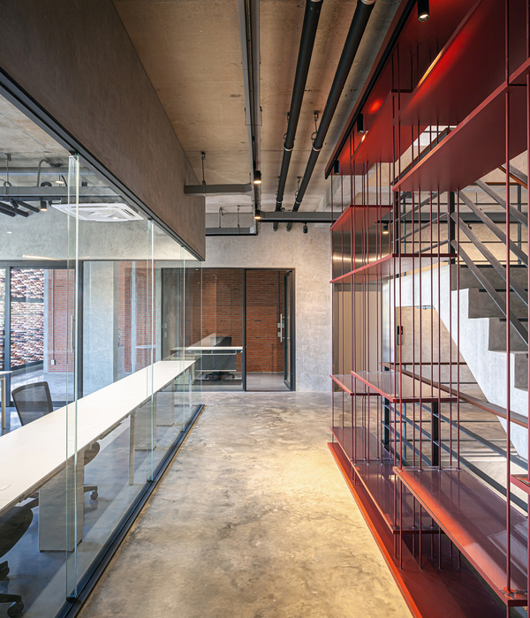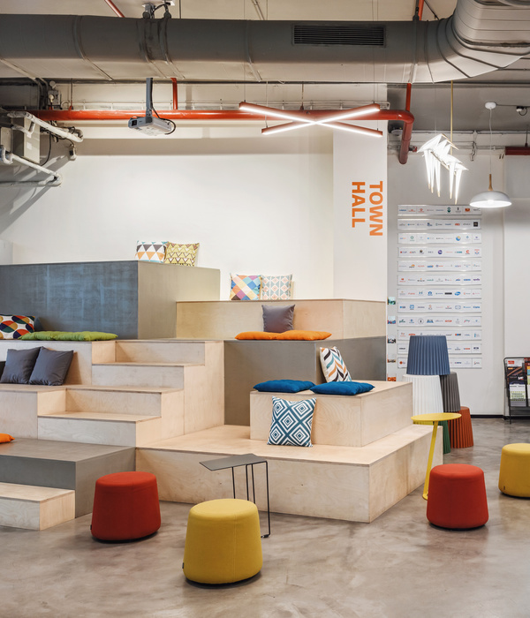Firm: Skidmore, Owings & Merrill (SOM)
Type: Commercial › Office
STATUS: Built
YEAR: 2016
Photos: Bruce Damonte Photography Inc (8)
Poly International Plaza is a true collaborative effort between SOM's Structural Engineering and Architecture groups. The two disciplines worked closely to provide a design and interior environment that would be impossible with a conventional moment-frame system. An elliptical form typically requires the greatest overturning resistance at the narrow ends. The diagrid redirects high-demand lateral loads away from the ends of the building, making it possible to introduce open atriums at the building's narrow ends. The faceted exoskeleton as the primary structure for the building forms an outer envelope that encloses a pair of arc-shaped office spaces. The office spaces are further enclosed within a second, interior envelope of glazing. The interstitial space between the inner and outer envelopes creates opportunities for social interactions and offers visual and physical connectivity between floors. At the narrow ends of the building the interstitial space expands to create two atriums, which open outwards to admit daylight and views toward Beijing, and provide places of respite including communicating stairs and shared meeting rooms that are shielded from Beijing's extreme climatic conditions. Mechanically, this semi-climatized interstitial space mediates exterior temperature extremes, reducing the overall building energy consumption by 23% and carbon emissions by 18%. The structural exoskeletal "diagrid" system creates an open, column-free work environment. With spans between diagrid nodes of approximately eighteen meters, views from the interior will be expansive. In order to maintain purely axial loads in the elliptical form, diagrid members are constructed from straight, rather than curving segments. Floor framing loads are transferred to the diagrid only at primary nodes every second floor frames directly into the exoskeleton, while the intervening floors are supported by hangers from the floor immediately above. The outer layer of glazing is the result of mapping a surface directly onto the straight structural members, generating a faceted rather than elliptical form.
{{item.text_origin}}


