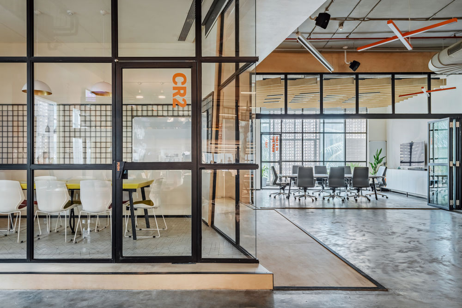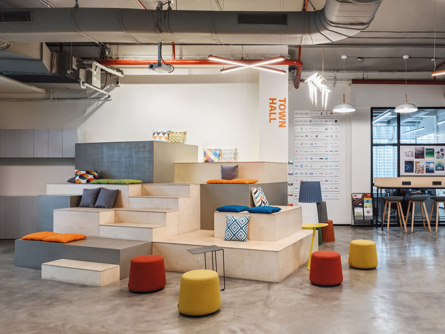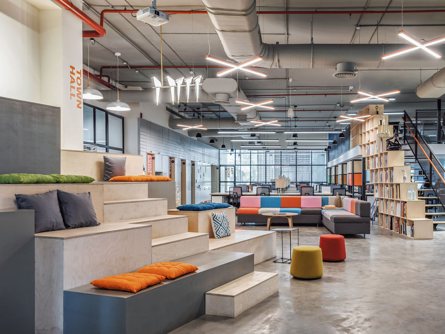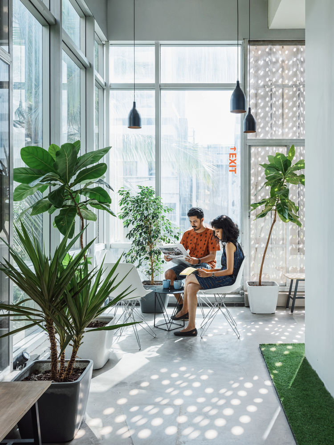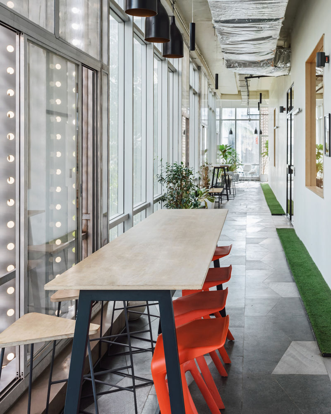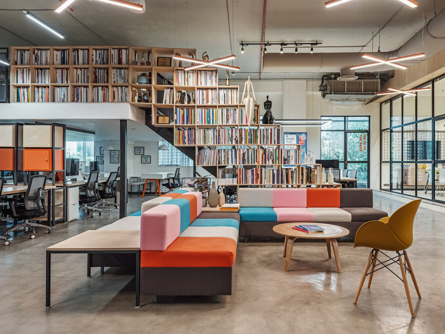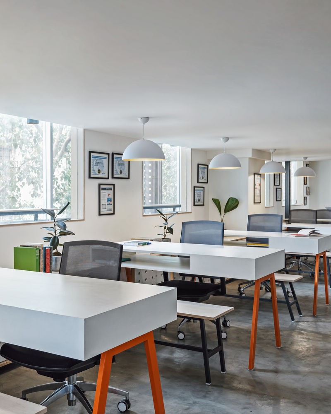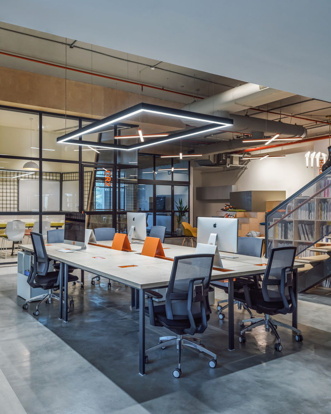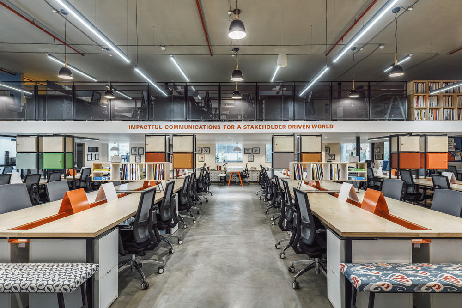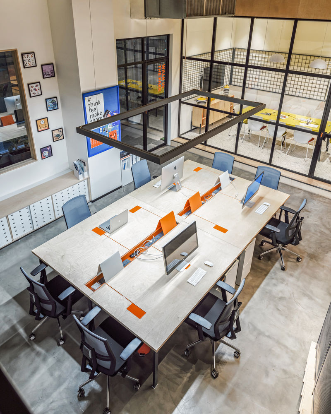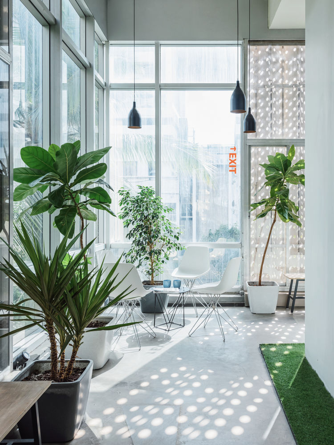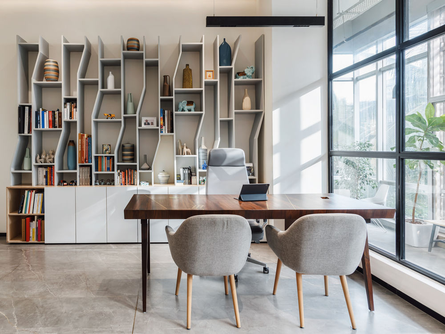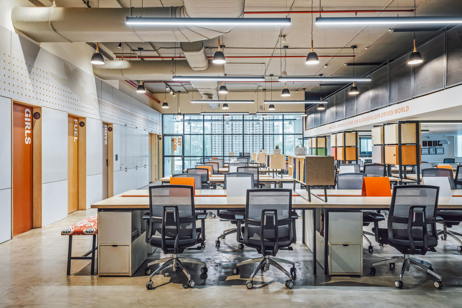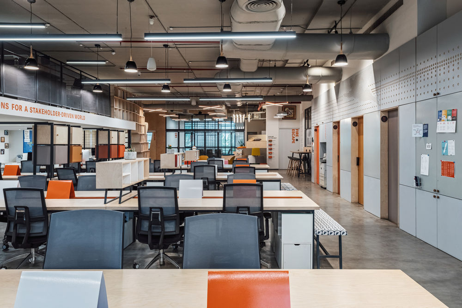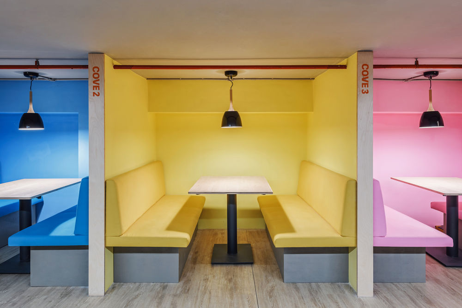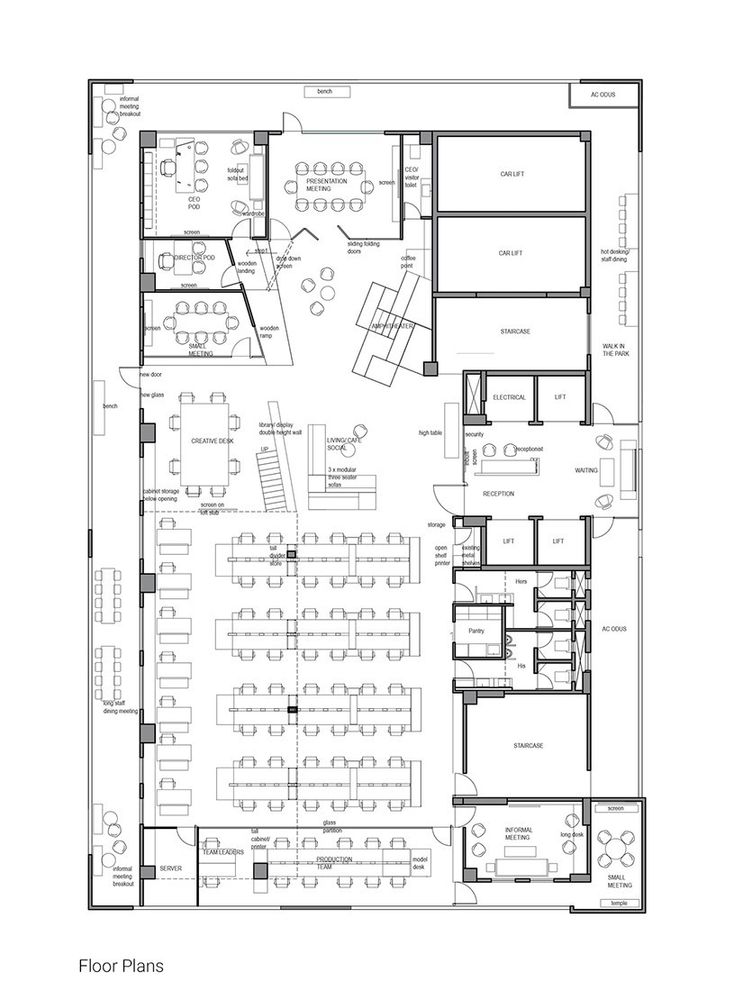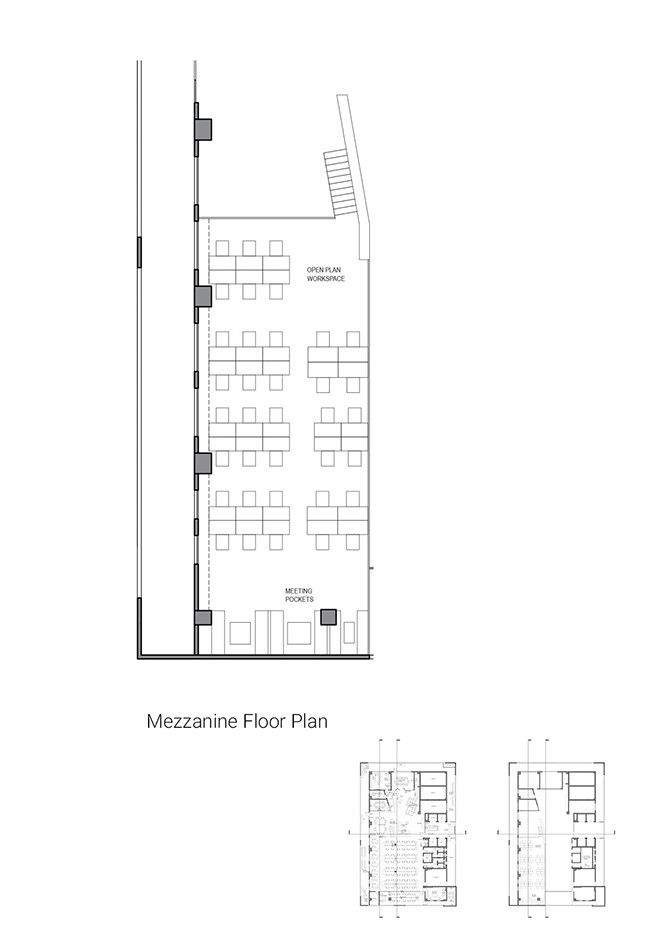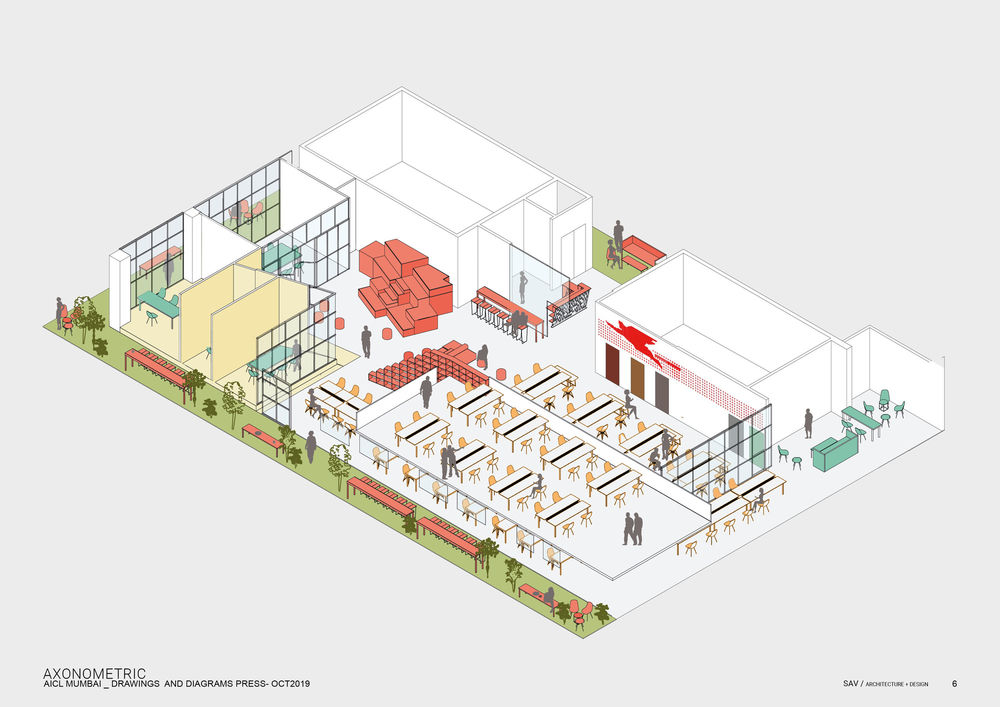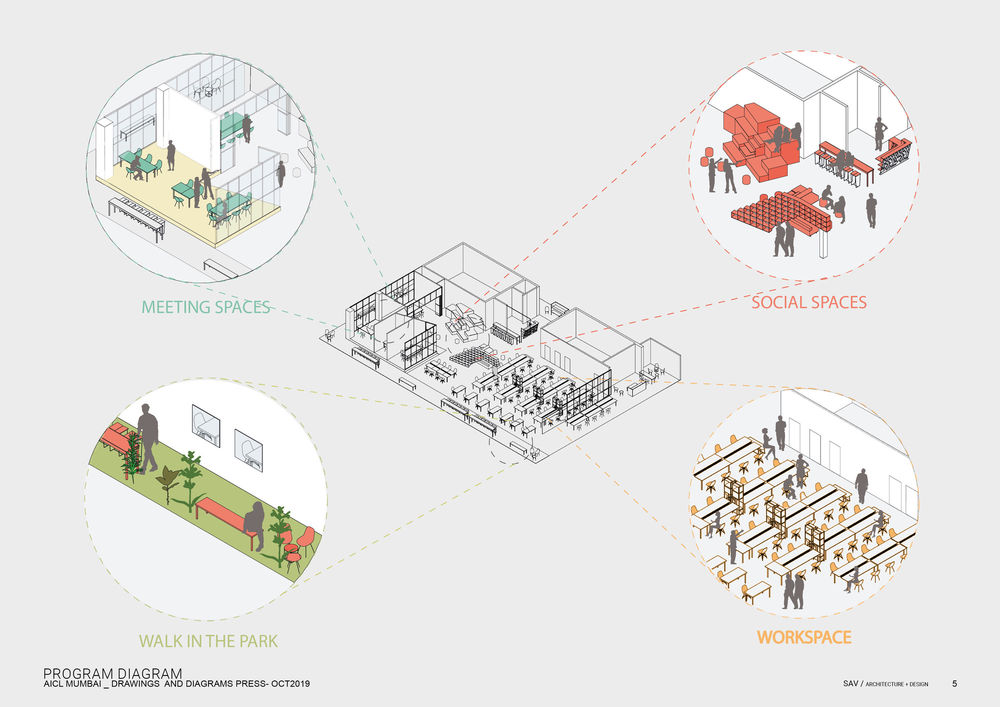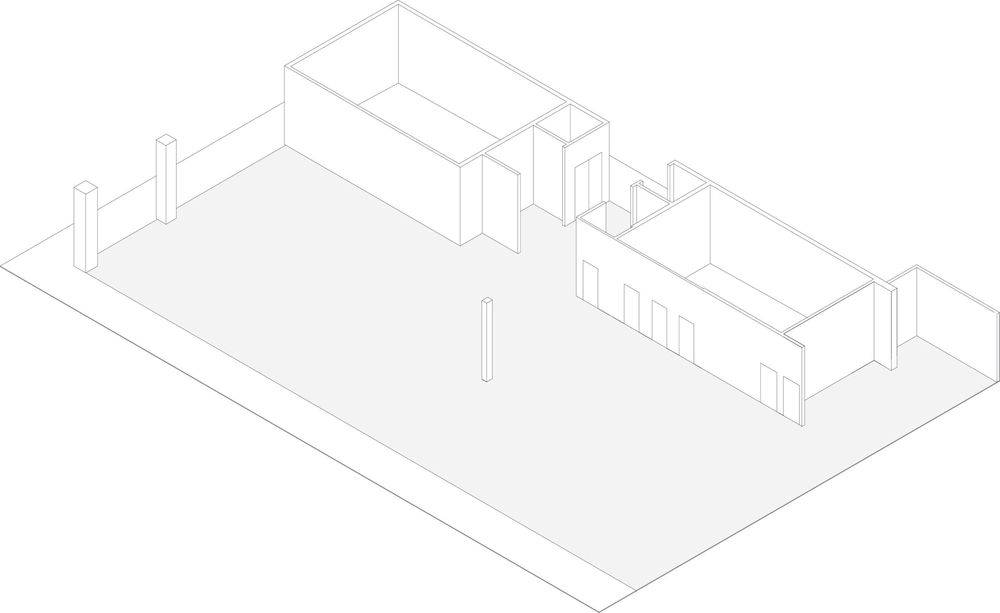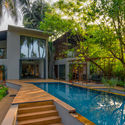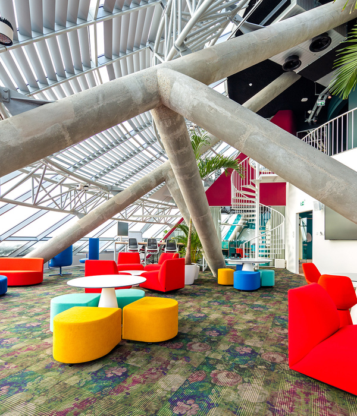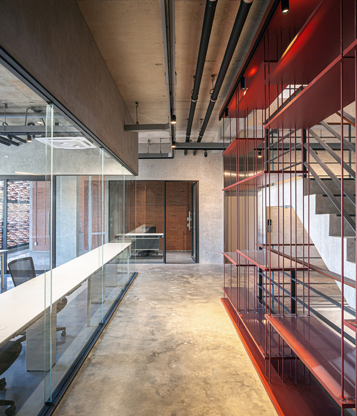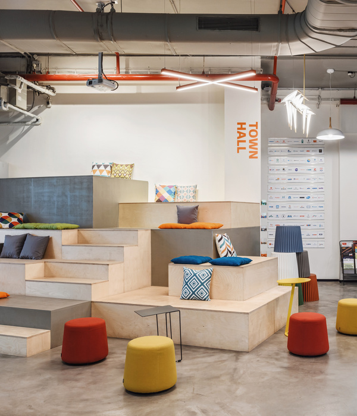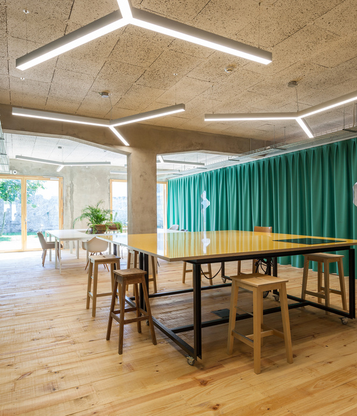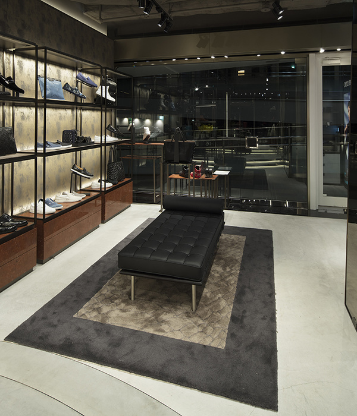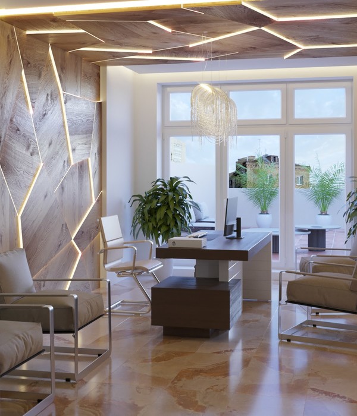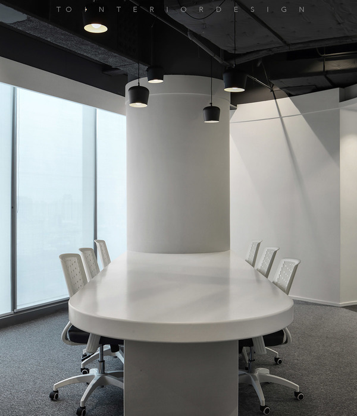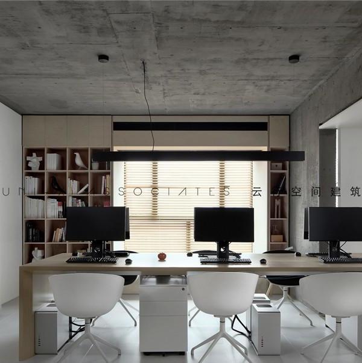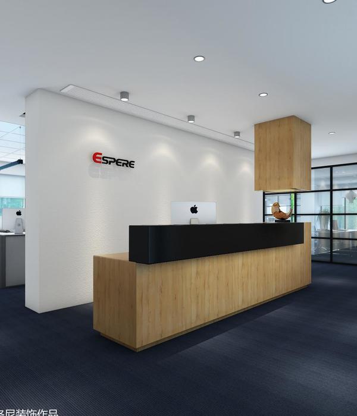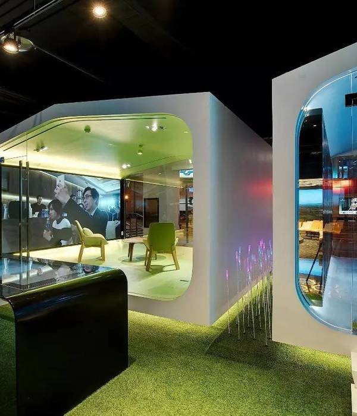创意无限,模糊空间打造的 AICL Mumbai 办公环境
SAV Architecture Design, a London, Mumbai, and Goa-based interior and architectural design studio has shaped the new Mumbai based workplace interiors for AICL communications, a branding consultancy that confluences strategy content, design, and delivery. The initial brief and ideas for the new AICL workplace design were discussed collaboratively with the clients, with a lot of emphasis on understanding the future of working environments, especially in the creative industry. Since creative methods have a lot of ‘fuzzy thinking’ we conceptualized this thought process into a mix of ‘fuzzy spaces’ for the new AICL workplace. By using the office’s large open plan style layout, we create a series of overlapping programs alternating between living, work and landscape spaces.
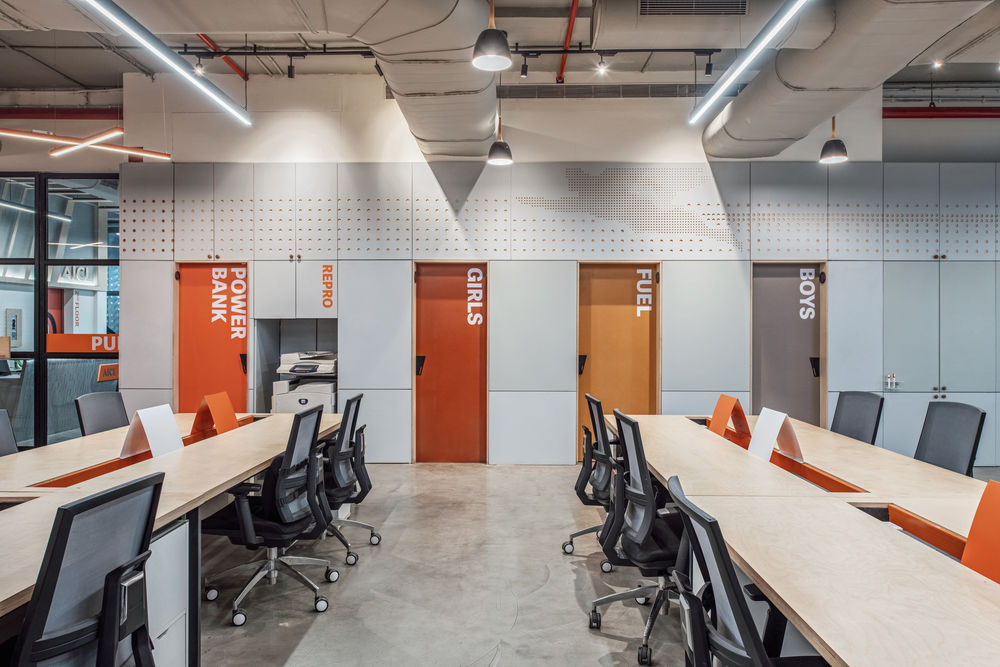
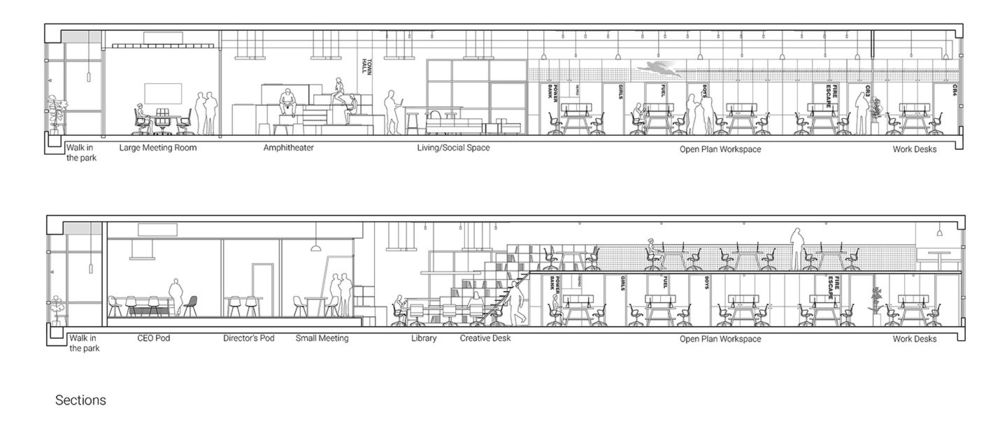
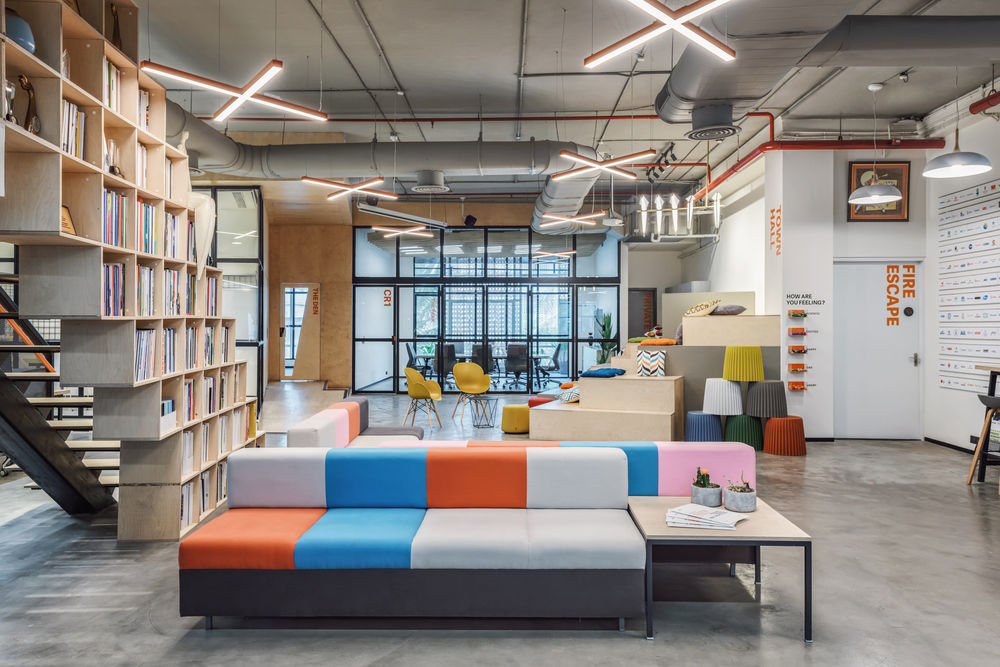
Fuzzy Space 1 / The Cafe Living Library: The central heart of the fuzzy spaces is the large double-height library, the living lounge and the stepped amphitheater spaces which all overlap spatially as well as programmatically during large events and talks that the agency holds both for in house learning as well as an open exchange platform to bring varied external inputs. Fuzzy Space 2 / The Walk in the Park: The other key concept was creating ‘walk in the park’, in which we used the meter and half wide perimeter passageway, into more than just a green corridor.
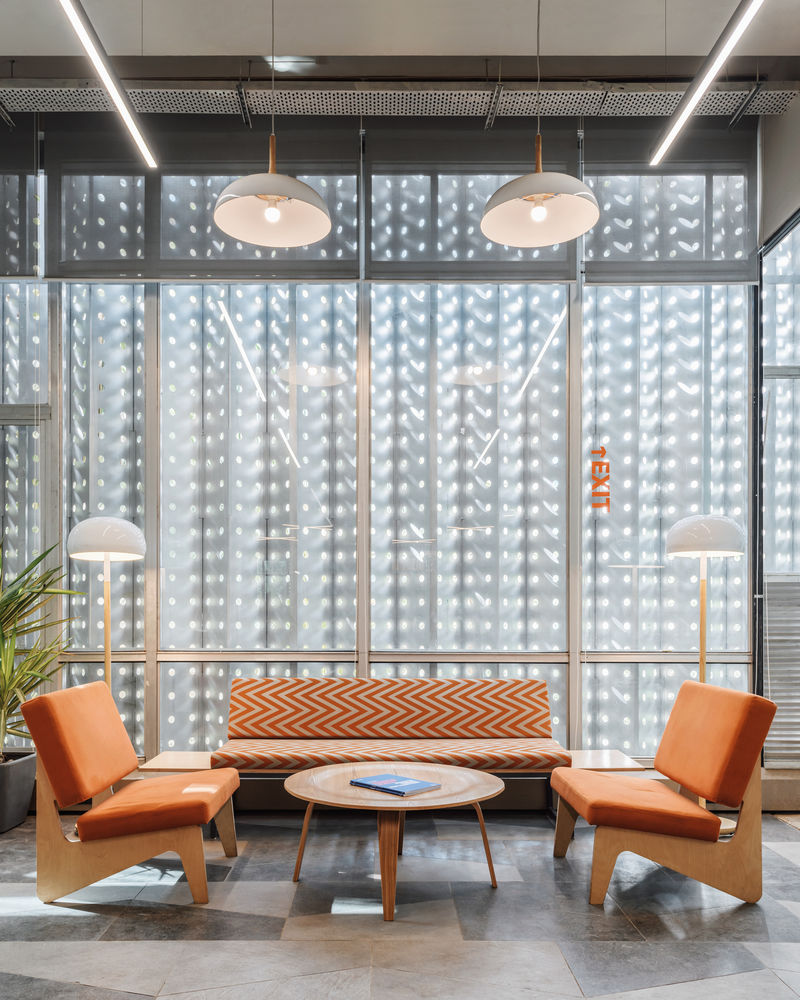
We made it into became a ‘green place’; like a park, with outdoor tables , benches and sit-outs as well plants , where one could meet, interact, eat, sit or just take a break from the grinding day. Fuzzy Space 3 / The Work Zone: The main open plan double height workspace consists of large long modular desks, allows unto 70 staff members to work, collaborate, and meet. The colored doors with their bold signage with a hovering Superman milled pattern on the flush wall cabinets creates a vibrant and distinct graphical identity to an open and minimal workspace zone. Fuzzy Space / The Pods Zone: All the private conference spaces and cabins are located on one side of the office that would allow more quiet zones for video conferencing, client presentations and director meet-ups.
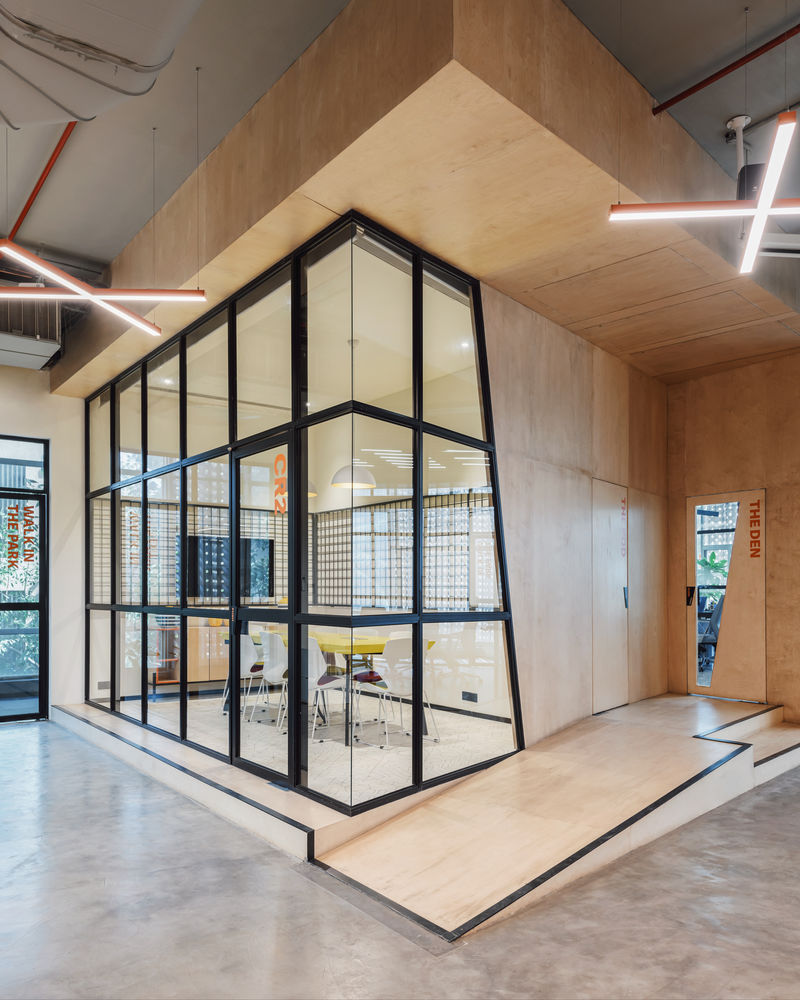
Both the conference rooms are housed with sleek black framed glass partitions allowing for visual connection, with the large conference room able to physically open out with its sliding folding doors during large events to be a part of the living/ amphitheater space. The director rooms are seen more as private pods within this space, with a focus on calm and plush interiors giving a sense of a serene working oasis. Overall the entire space is made in an open plan and modular way to ensure flexibility of changing desks or adding further seating if AICL grows further. There is an equal emphasis in the overlapping of different programs over all the spaces including the outside ones so that events, meetings, working and fun things can be interspersed making the entire working environment as much ‘Fuzzy’ as it can be.
