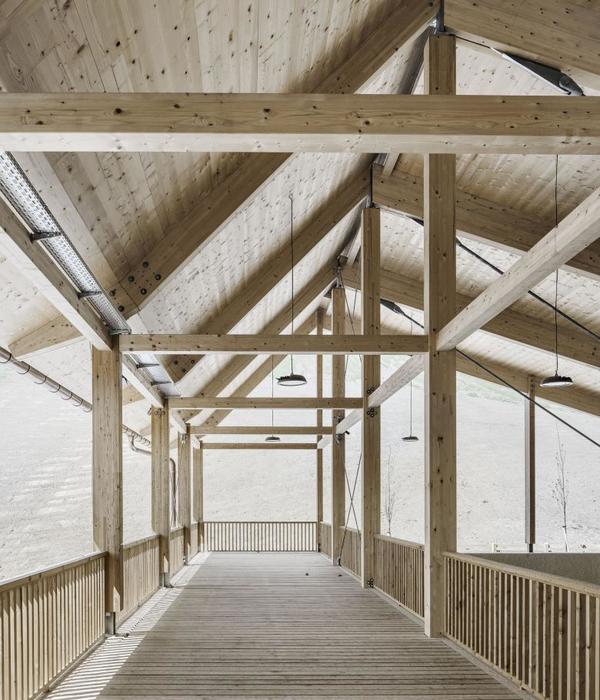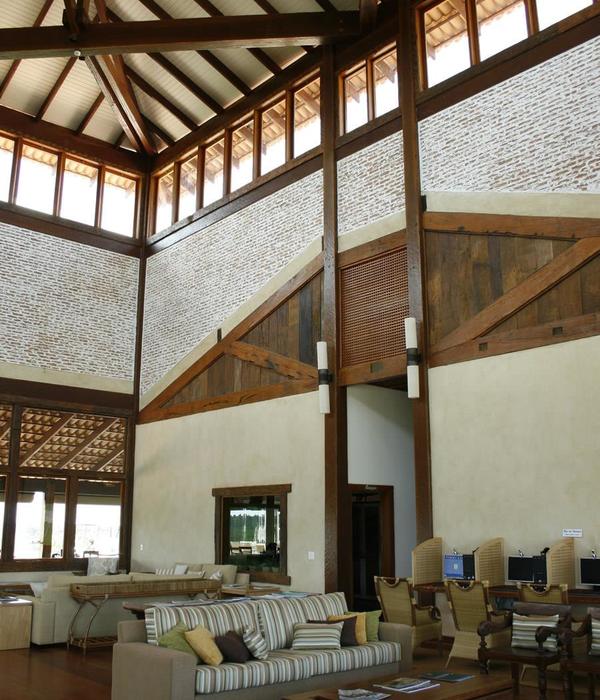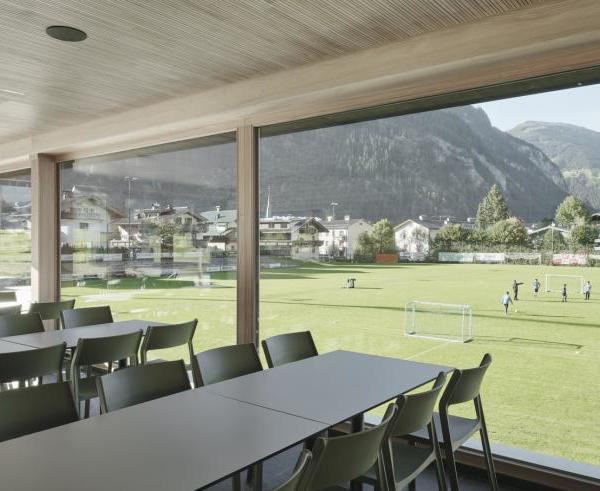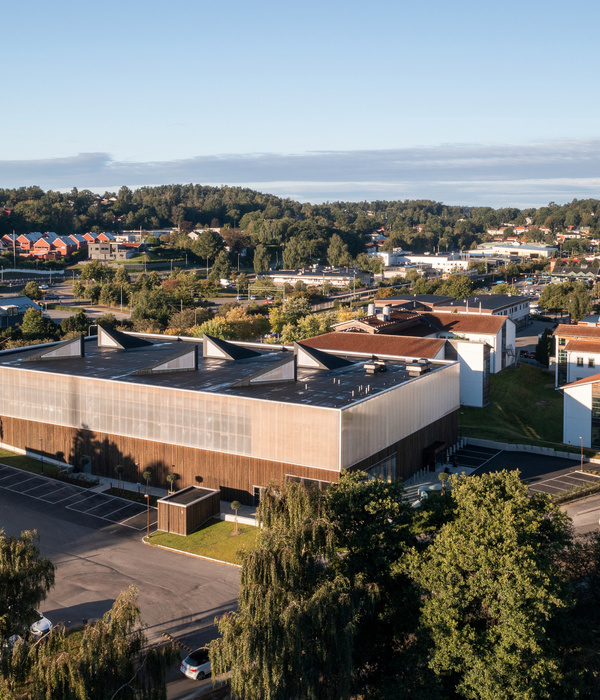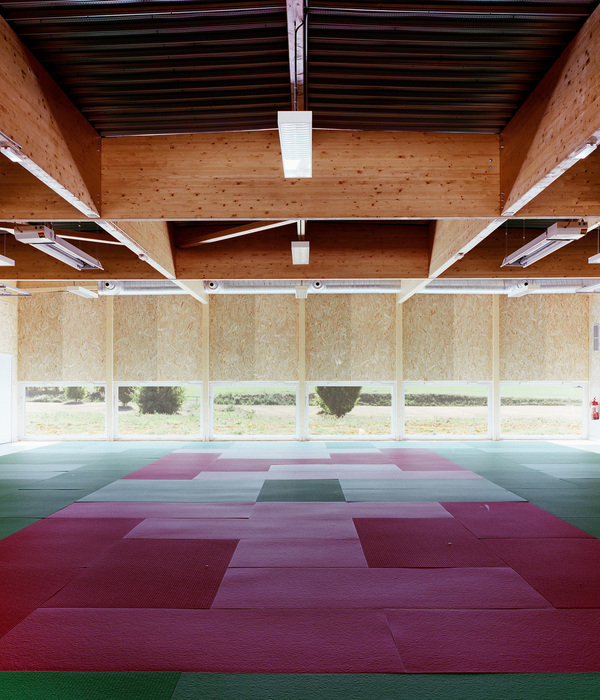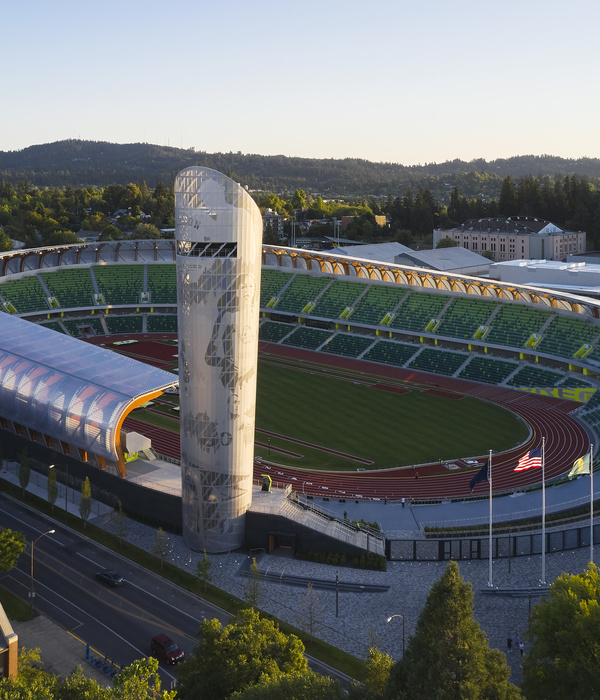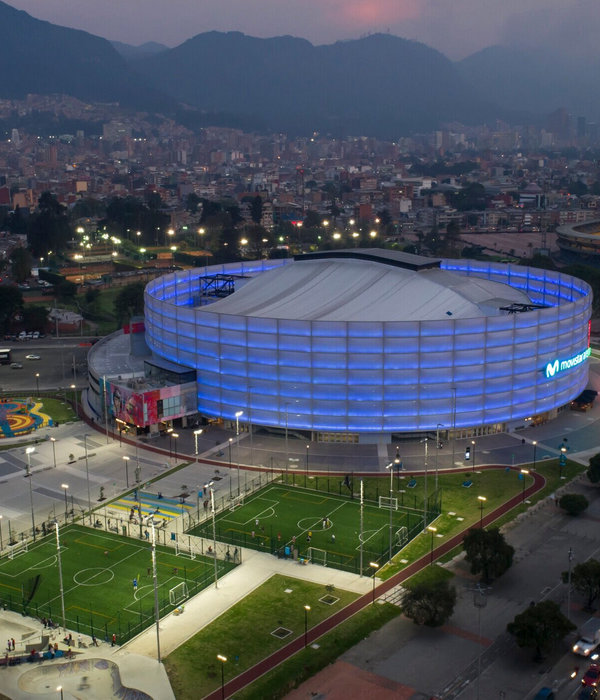17号码头作为SHoP建筑事务所今年即将完工的项目,它会成为向曼哈顿海港提供全新公共生活区域的一个重要新成员。
Pier 17 is a major new addition to the public life of Manhattan’s Seaport district.
▼项目概览,project overview
这座占地2.7万平方米(300,000平方英尺)的建筑拥有多种功能来增强河边沿岸公共空间的连续性和多样性。在地表层,17号码头提供了一个集餐饮,零售,露天休闲的一个独特的组合,与相邻SHoP多年前完成的15号码头的长廊和公园完美地结合到一起。
This 300,000 square foot building is home to a wide range of uses that contribute to the vitality and continuity of public space along the riverfront. At ground level a sheltered, open-air pedestrian experience offers a mix of dining, gathering, and smaller-scale retail integrally connected to the surrounding promenades and parklands of SHoP’s
East River Waterfront
.
▼建筑包含的多种功能增强了河边沿岸公共空间的连续性和多样性,the building is home to a wide range of uses that contribute to the vitality and continuity of public space along the riverfront
SHoP建筑事务所研发了一个定制的巨大玻璃面板系统,该系统让巨大的玻璃面板平时固定在接近屋顶的位置,并在处于强风的情况下滑落下来以保护处于建筑一楼内部的公共空间。
SHoP developed a custom system of monumental glass panels that rest in a raised position and slide down to protect interior spaces in the event of strong winds.
▼建筑拥有一个巨大的玻璃面板系统,the building has a custom system of monumental glass panels
▼玻璃面板可在强风时滑落下来以保护一层的公共空间,the glass panels rest in a raised position and slide down to protect interior spaces in the event of strong winds
▼从船上望向建筑,view to the building facade from a boat
项目一楼的公共区域和走廊提供了多组无遮挡的布鲁克林大桥景观。
Ground-level pathways are arranged to expose previously obstructed views of the adjacent Brooklyn Bridge.
▼室外公共区域,outdoor public area
▼从首层空间望向布鲁克林大桥,view to the Brooklyn Bridge from the ground level
▼檐下公共空间,the covered space on the ground level
▼室外座位区,outdoor seating area
17号码头的顶层楼台则专注于创造一个全新的河滨公园,以此对纽约市民提供多样大型公共表演及娱乐的场所。
The roof level of Pier 17 is entirely devoted to a new park, designed to offer activities from quiet contemplation to active recreation and large-scale public performance.
▼顶层设计渲染图,proposal aerial view
▼公共平台效果图,rendering
▼平面图,plan
文本:张旭(SHoP建筑事务所,纽约)
Text Description: Xu Zhang (SHoP Architects, New York)
{{item.text_origin}}

