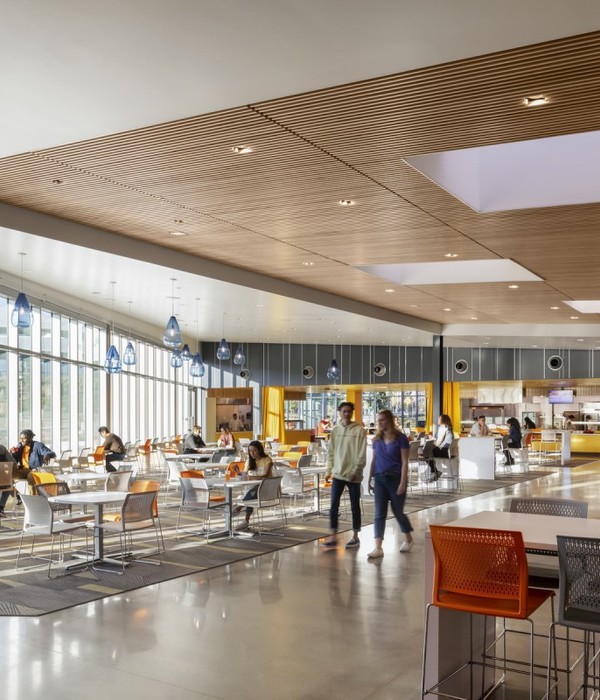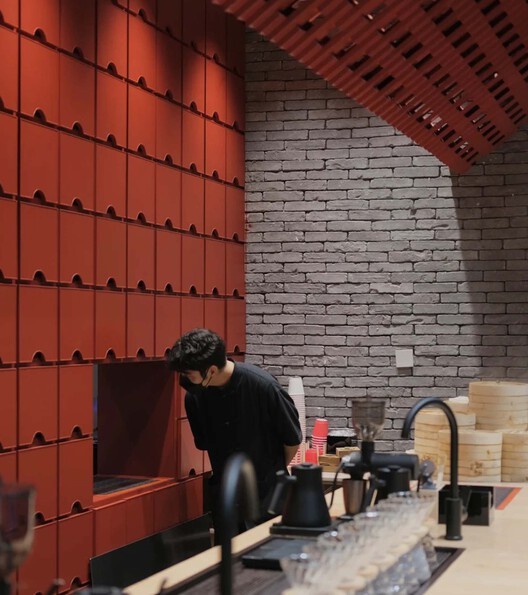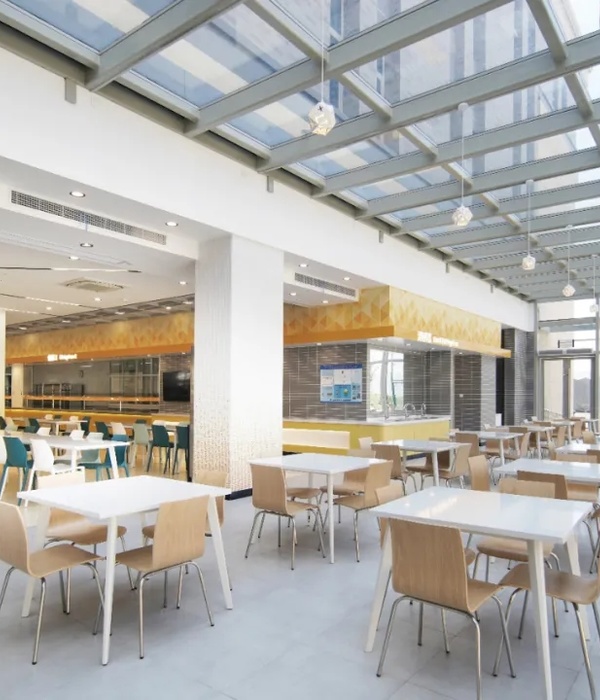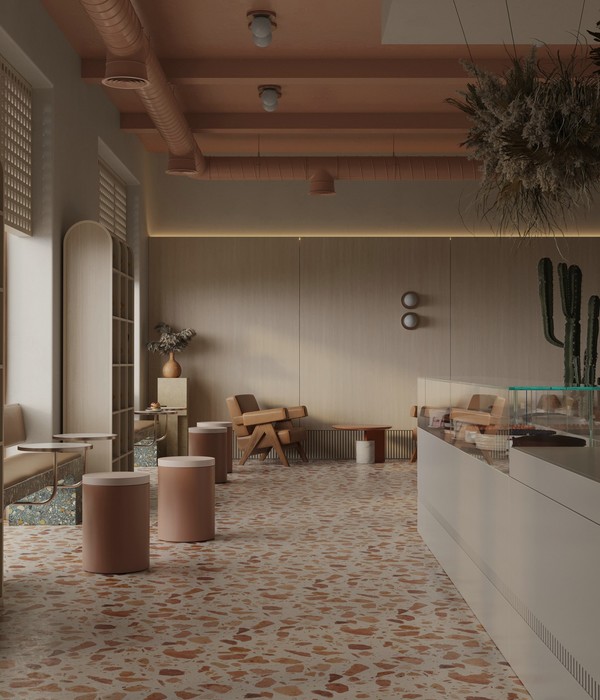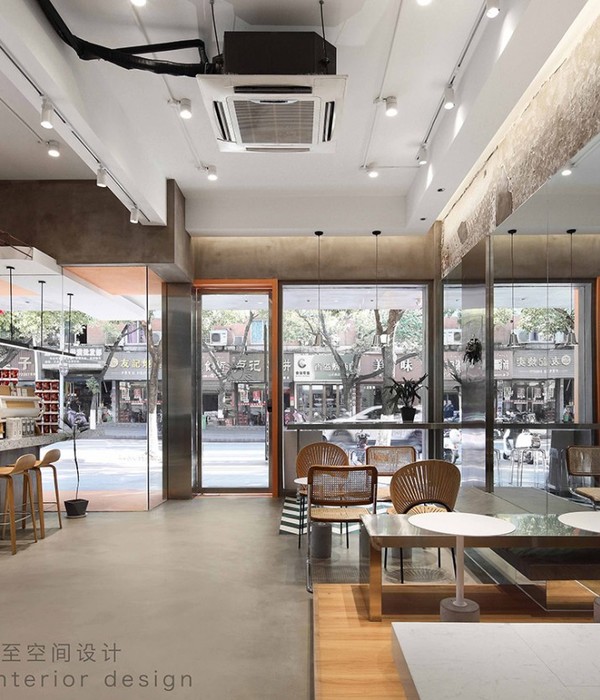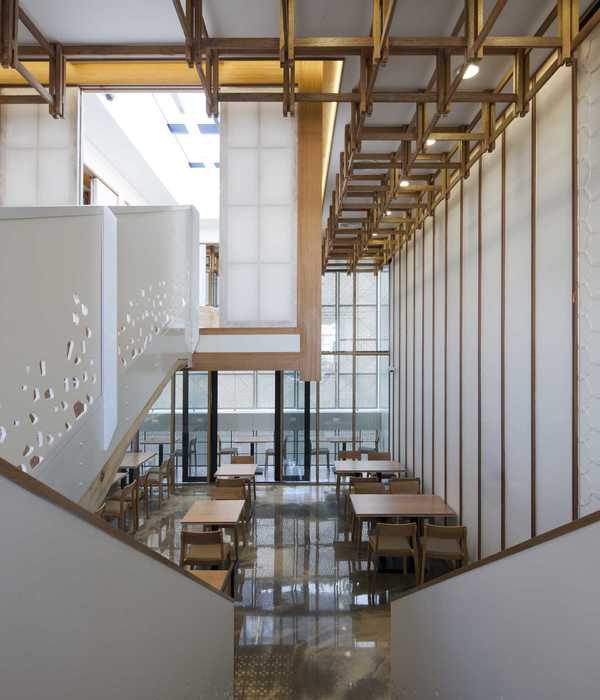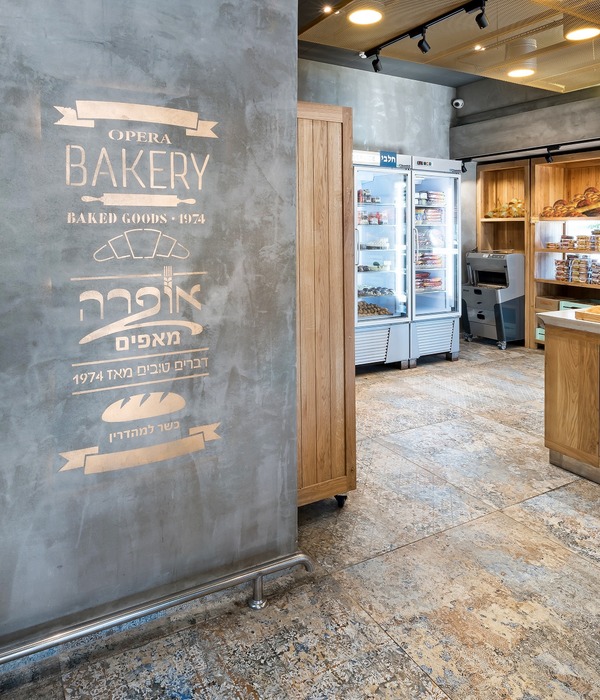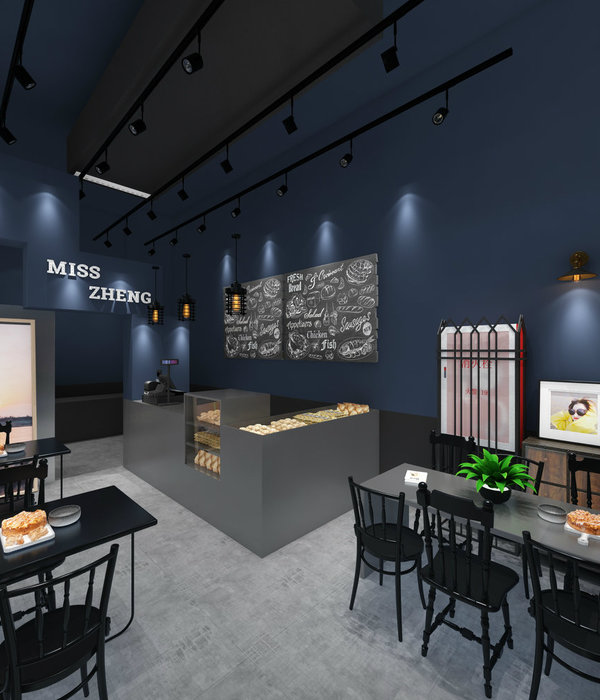Japan Okomeya rice store
设计方:schemata architects
位置:日本 东京
分类:商业建筑
内容:实景照片
图片来源:kenta hasegawa
图片:14张
这个米店位于日本,东京的商业街上,这条商业街曾经很繁荣,这个小小的米店是从原来的木结构建筑改建而来的,改建的目的是打算刺激这条商业街上的经济活动。这个项目的设计是受OWAN委托的,OWAN是一家当地的公司,这个公司正在努力的尝试利用一系列新的商店恢复这个地区的生机,其中包括一个咖啡馆和一个规模更大的咖啡厅。因此,在维持更大的社区的过程中,产生了一个互相支撑的关系。
除了米店所在的楼层,整个建筑物都经过了整修,原始结构被用砂纸磨光了,直到与内部家具只用的柳桉木甲板的颜色相匹配时才停止。最后,建筑物的空间达到了一个统一的外表,里面的新旧元素之间的差别几乎变成了零。在商店的前面,有一个可操作的百叶窗,这个可伸缩的百叶窗就是米店开始营业的暗示。一个玻璃窗划分开了小厨房和剩余的空间,在这个空间的木制展示单元中摆放着出售的产品。
译者:蝈蝈
In tokyo, schemata architects has transformed an existing timber building into a small rice store intended to stimulate commercial activity along a once prosperous shopping street. the design was commissioned by OWAN, a local company who are striving to regenerate the district with a series of new outlets, including a coffee shop and a larger cafe. consequently, a mutually supportive relationship with neighboring establishments is imperative in sustaining the larger community.
In addition to the shop-floor, the entire building has been renovated, with the existing structure sanded down until it matched the color of the lauan plywood used for interior furnishings. as a result, the space achieves a unified appearance where old and new elements are almost indistinguishable. at the front of the store, an operable blind can be retracted to indicate that the rice shop is open. a glazed window separates the small kitchen from the rest of the volume, where available products are placed on timber display units.
日本Okomeya米店外部实景图
日本Okomeya米店外部局部实景图
日本Okomeya米店局部实景图
日本Okomeya米店外部细节实景图
日本Okomeya米店外部夜景实景图
{{item.text_origin}}

