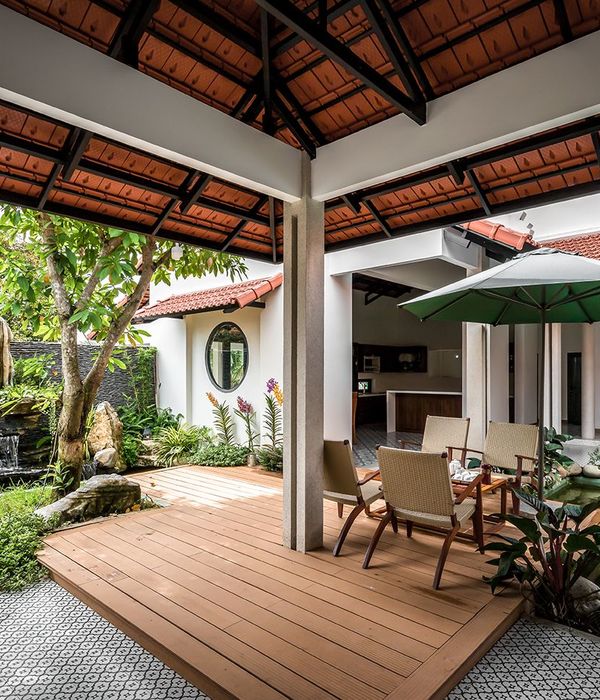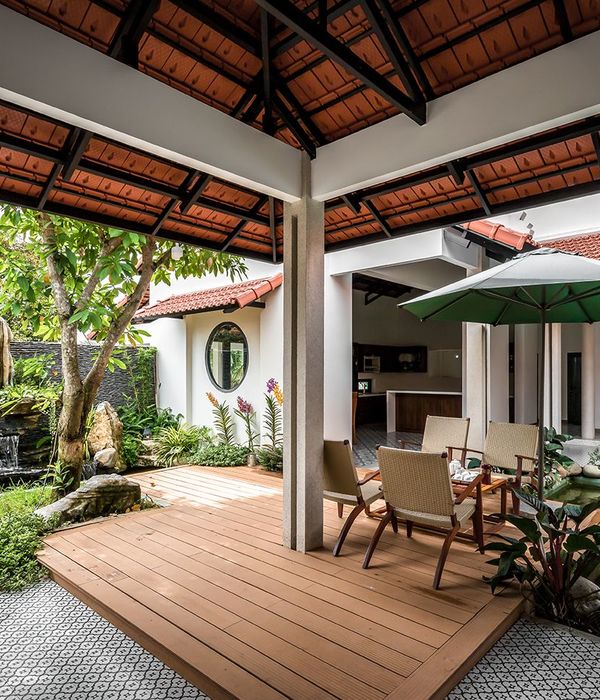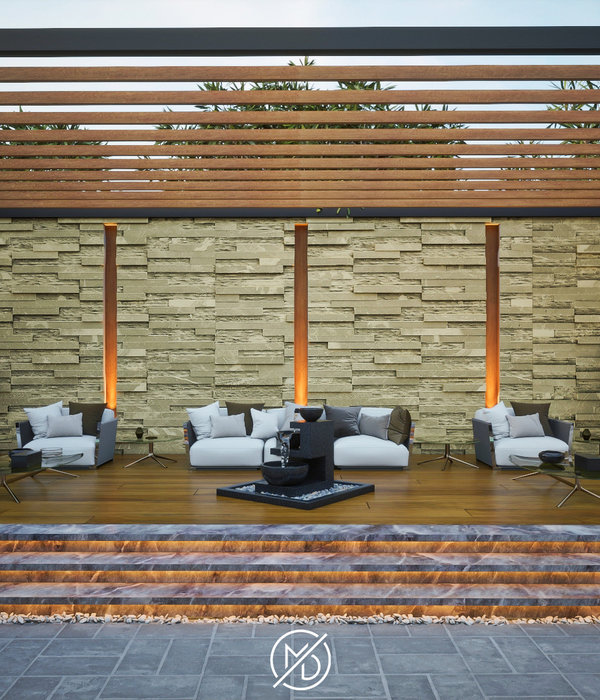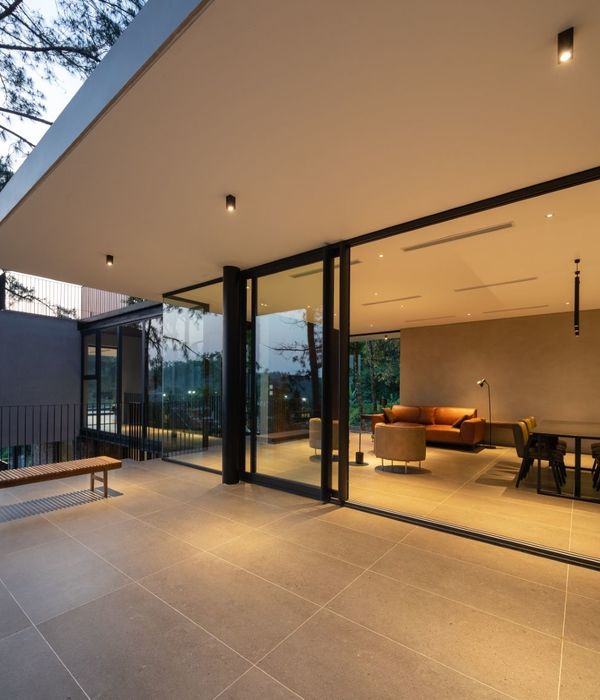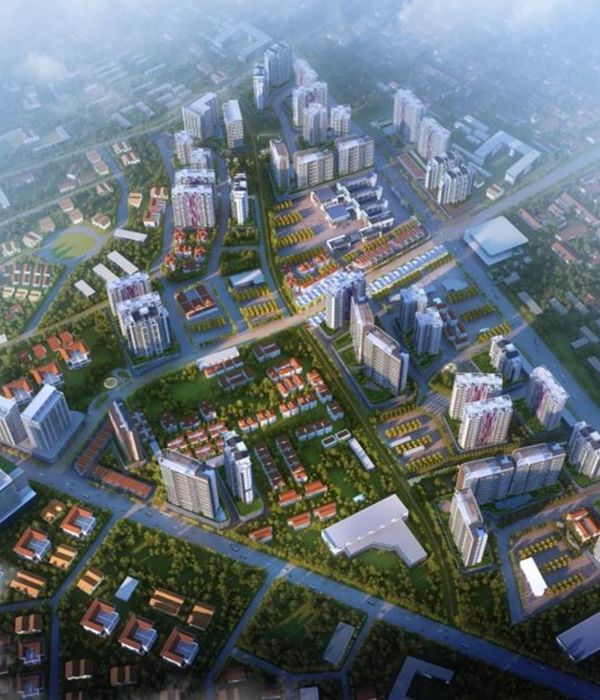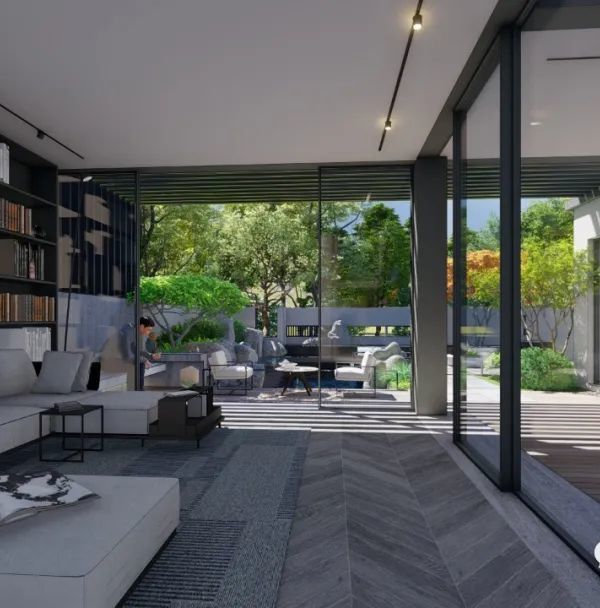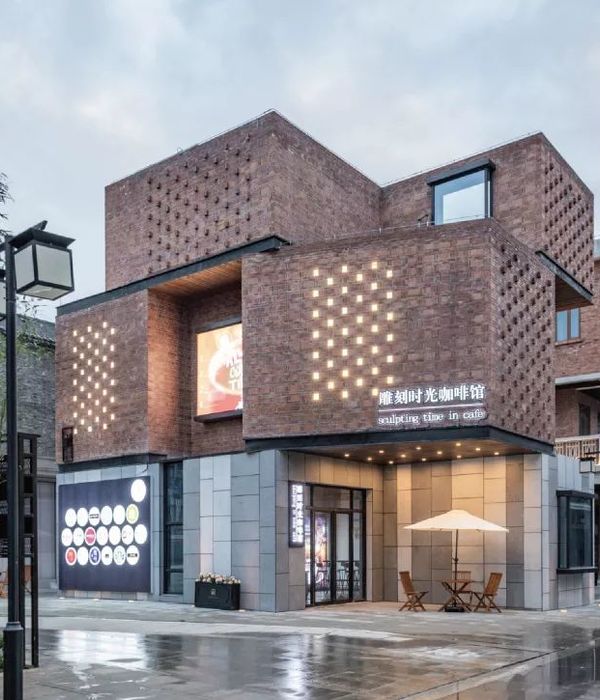- 项目名称:龙湖·尘林间
- 项目地点:重庆市,渝北区,肖家沟北路
- 客户:重庆龙湖创鑫房地产开发有限公司
- 设计团队:蒋萌,唐飞华,杨扬,张洪涛,王辰橹
- 景观设计:JTL Studio Pte. Ltd
- 建筑设计:上海成执 CHALLENGE DESIGN
- 施工单位:重庆吉盛园林
- 完成年份:2019.06
- 景观面积:30000 ㎡
BOXI 柏熙标识:尘林间是龙湖集团照母山二号作品。项目以繁华大城对话时代未来,以无垠森林际会万物之境。城林相逢,再问未来人居新巅峰。林隐城心,将传统文化与现代人居理念相融合,清新脱俗又自成一境,以求得万物得其所归,得森林与城市相融之大境,开卷人居新篇章。
BOXI: As Longfor’s No. 2 work in Zhaomu Mountain, Forest features both the prosperity of modern city and the natural environment of forest. When city meets forest, it creates an ideal home which combines traditional culture with modern lifestyle. Situated in the busy city and surrounded by forest, Forest allows everything and everybody to have a sense of belonging, and it leads a new trend in residential environment.
尘世里,尘林间,以感性艺术,叙抒美学之静。
The Forest interprets the beauty of tranquility in an artistic way.
葱葱郁郁,满眼翠微的倒影在亲朋好友的眸子里,水鸟掠过碧绿的湖面潋滟起层层波纹,把一湖倩影搅扰得层层叠叠,欢笑和雀跃融化在湖水和空气中,在和煦的阳光中迎接鲜活的人生。
Wherever you look, you will find luxuriant green everywhere. A water bird flies over the lake and the gleaming ripples cut the lake’s surface. In the warm sunlight, people are bathed in joy and happiness, welcoming their new life with smiles.
美是理念的感性表现 Beauty is the emotional expression of ideas
建筑设计从重庆山地找寻灵感,结合项目的地形格局,旨在打造“出可入世,入则隐心”的纯低密度社区。项目地理位置特有的山城地势形成独特的角度优势,为项目带来了别具一格的空间层次感,呈现出尘林间“隐于城市”的建筑理念。
项目采用银色铝板和浅蓝玻璃的建筑材料,造型方正挺拔,给建筑增添了一抹精气神。对门头、屋顶、墙身、阳台、线脚等精致的细节掌控,纯粹简洁的外立面处理手法,最终使得建筑本身呈现出一种儒雅又不失风骨的气韵。
Inspired by the mountain topography of Chongqing City, the architectural design is combined with the site condition, creating a low-density community which allows people to enjoy both the prosperity of the city and the quietness of forest. The unique mountainous landform contributes to the multiple space levels and finally presents a “Forest Residence” hidden in the busy city.
Silver aluminum panels and light blue glass are employed in the facade to shape an elegant and refreshing appearance. Details such as the architrave, the roof, the wall, the balcony and the trim are carefully designed, adding to the grace and elegance of the buildings.
视觉艺术的经典:静场
项目提取圆明园式中西融合的灵动与开阔,辅以现代审美打造山水之境,庭院与园林的景观规划上着重大庭小院、叠山理水的格局,以线条为主要装饰元素,由线条间的穿插交错的视觉感受,将“森林”的概念融入家具和雕塑之中。
Drawing inspirations from the Summer Palace, the designer has integrated Chinese and Western styles to create the modern landscapes. Open courtyards combine with small gardens which are complemented by artificial hills and waters. Decorative lines are interwoven to incorporating the concept of “forest” into furniture and sculpture.
冷色材料作为项目景观的主色调,呼应项目建筑风格,营造出都市中景观氛围,而细节之处多样的巧妙变化给受众远离尘世喧嚣,放松平和的感官体验。
The dominant cold-colored landscapes match the architectural style perfectly, creating a harmonious atmosphere. And the ingenious details provide people with a relaxing and peaceful experience, which allow them to escape from the hustle and bustle of city life.
内外兼修,归于平和
Regain tranquility and inner peace
如此的“森居”,我们标识应该如何去营造呢?
How to create the logo for such a“Forest Residence”?
为了区别于如今众多的人为艺术风格化的设计,项目标识需要从根本上做到返璞归真,回归最真实自然的感官体验。由此,标识的设计思路便顺势而为地抓住了“质朴”和“自然”这两个的特点,去打造归隐自然的森居感受。
In order to distinguish itself from today’s conventional styles, the project should return to nature and provide true and natural experience. As a result, the design of the logo focuses on “simple” and “natural” to provide the experience of seclusion in nature.
基于项目”归隐”的理念,我们希望标识传递出一种静谧温润的自然感受。在研究了景观建筑文本后,提取景观设计中“自然生长”这个概念,让标识如同周围的植物一般,在自然中生长而成。
植物的生长离不开阳光的滋养,而不同角度的光源也会给标识带来不同的视觉冲击力。微风过隙,驳影成光,运用浸入式的静谧光感,营造出“阳光底下树木斑驳的树影形成光斑”的自然景致。将标识与整体环境高度融合,在不经意间传递出质朴和自然的森居感受。
Based on the concept of “seclusion”, we hope that the logo will convey a feeling of tranquility and warmth. After studying the landscape design, the concept of “growing naturally” is extracted to create a logo “growing naturally” together with the surrounding plants.
Plant will not grow without the sun. The same is true for the logo which needs light to provide a unique visual effect. Immersive light is employed to create shadows swinging with the breeze. The logo is highly integrated with the overall environment, naturally conveying the experience of the “Forest Residence”.
整个项目示范区除了纯天然的氧吧以外,最具特点也最为震撼的艺术亮点,便是入口处 5M 高的整面黑色石材景墙。标识设计作为对项目空间的功能和艺术补充,标识材质的来源延续了项目独有的特色。然而在施工环节上,石材成本和制作工艺存在一定的限制,设计师经过结构工程师与甲方沟通协商后,采用乱纹黑色半哑不锈钢代替原本的黑色石材。
In addition to the natural oxygen bar, the demonstration area is artistically decorated by a 5M high eye-catching black stone wall at the entrance. As a functional and artistic complement to the architectural space, the Logo should follow the architectural style with the same material. However, in consideration of the cost and the technology, the designer, after discussing with the structural engineers and the developer, finally chooses the black matte stainless steel instead of the black stone.
标识设计形态:黑色仿石材++ 原色不锈钢树枝。通过枝藤缠绕的表现形式,兼顾功能性与艺术性的表达。大门处的案名采用质朴的原色不锈钢,夜晚灯光从背面柔和的散发,传递出归家的静谧感。
Logo form: black stone-like material + stainless steel branches. The branches are both functional and artistic. The name of the project at the entrance is coined by stainless steel, gleaming softly at night to allow people to experience the tranquility and warmth on the way back home.
针对项目的整体环境,标识的体量需要从常规设计中跳脱出来,避免高尺度造成的压迫感。我们选择更亲和自然、低尺度的体量。利用仿石材朴实的质感,以及枝藤缠绕的功能性信息的细节,使得整个标识的设计与周围的自然环境浑然天成,融于一体。
Considering the overall environment, the volume of the logo is carefully designed to avoid the sense of oppression. Natural and friendly size, stone-like texture and branch form integrate the logo with the surroundings perfectly.
亲近自然,归隐本心。将城市喧嚣隔绝于门外,置身高墙秘境中,让身心回归平和。在喧闹的都市中有一片能够治愈人们忙碌之后失落感的净土,带领让人们去享受生活,体会生活的乐趣。它唤起了我们内心之中,向往自然生活的那份最初的期待,为我们营造出未来美好生活的愿景。
Close to nature, and return to inner peace. Isolated from the noise of the city and relaxed in the secret world enclosed by high walls, people will feel peaceful both physically and psychologically. Forest provides an ideal place for people escape from the hustle and bustle of the busy city. It evokes our yearning for nature and allows us to enjoy life to our heart’s content, picturing a beautiful future life for us.
项目名称:龙湖·尘林间
项目地点:重庆市,渝北区,肖家沟北路
客户:重庆龙湖创鑫房地产开发有限公司
视觉系统设计:BOXI 柏熙标识
设计团队:蒋萌,唐飞华,杨扬,张洪涛,王辰橹
景观设计:JTL Studio Pte. Ltd
室外软装:盒子设计
建筑设计:上海成执 CHALLENGE DESIGN
施工单位:重庆吉盛园林
完成年份:2019.06
景观面积:30000 ㎡
摄影师:云岫(朱胡兵、韩小凯、蒋增洁)
Project name: LONGFOR FOREST
Project location: Chongqing, China
Client: Longfor Group
Visual system design: BOXI
Design team: jiang meng, tang feihua, Yang Yang, zhang hongtao, wang chenru
Landscape design: JTL Studio Pte. Ltd
Outdoor soft package: box design
Architectural DESIGN: CHALLENGE DESIGN
Construction unit: Chongqing Jisheng Garden Landscape Co. Ltd.
Year of completion: 2019.06
Landscape area: 30000 m2
Photographer: y-show (zhu hu bing, han xiao kai, jiang zengjie)
{{item.text_origin}}

