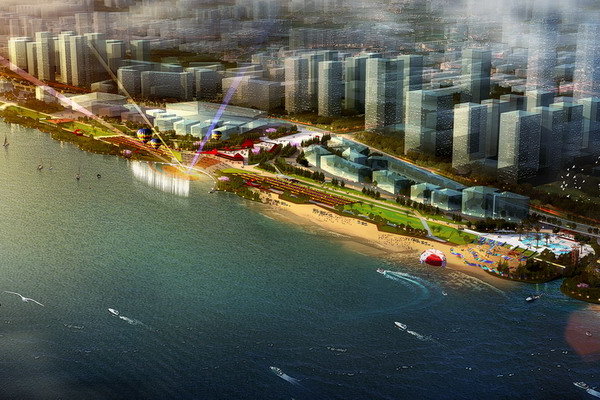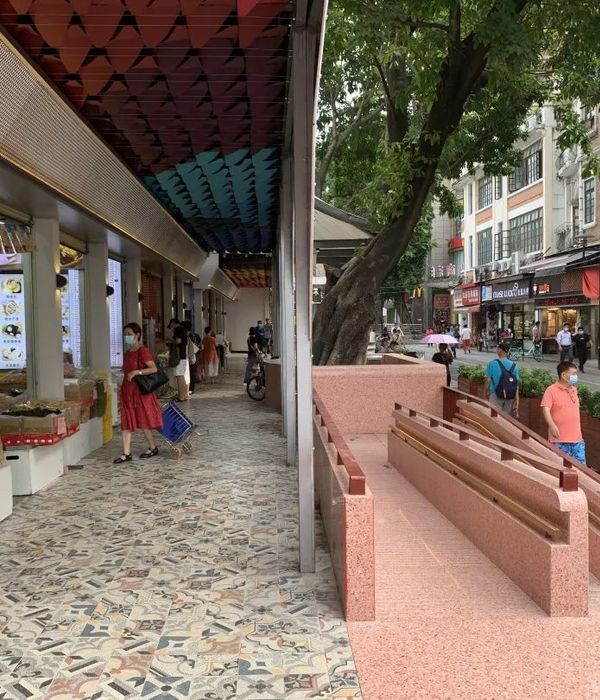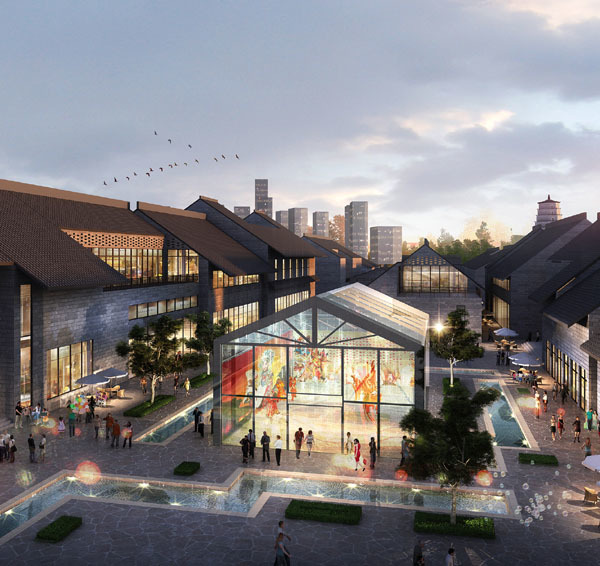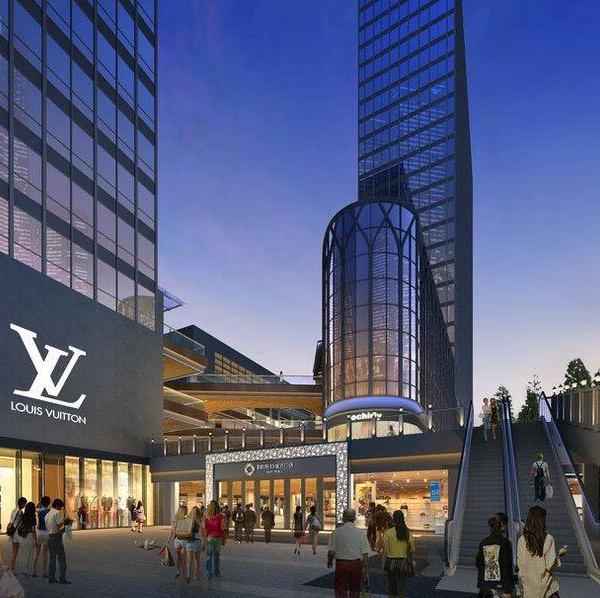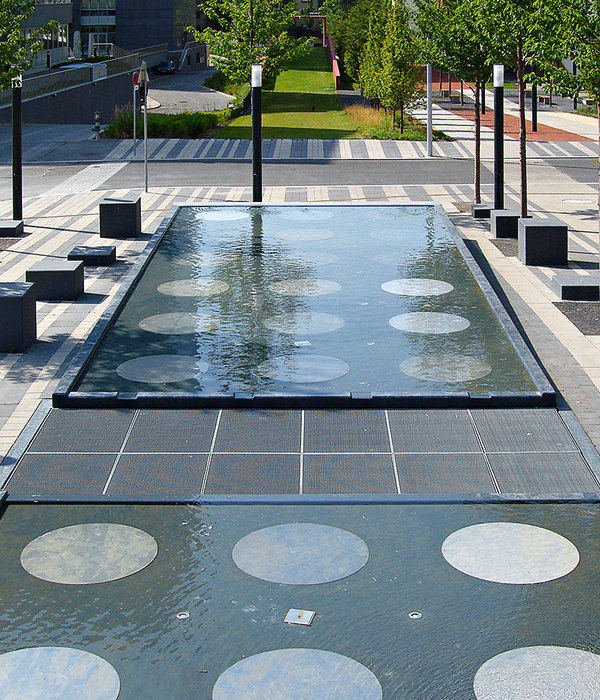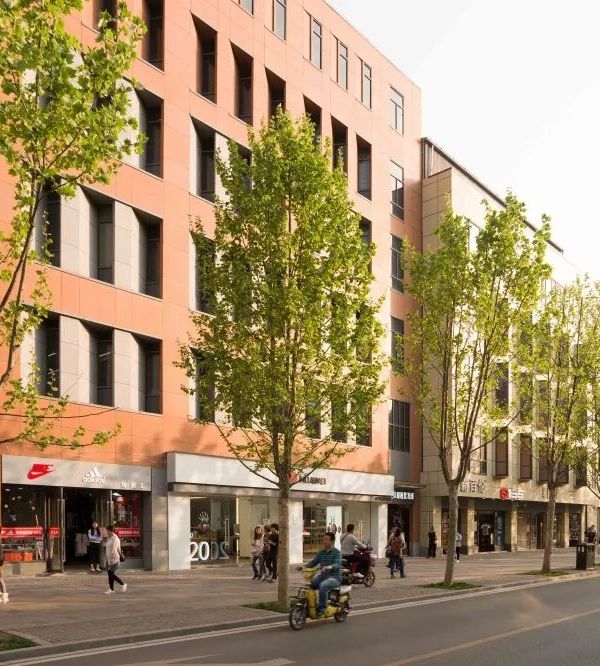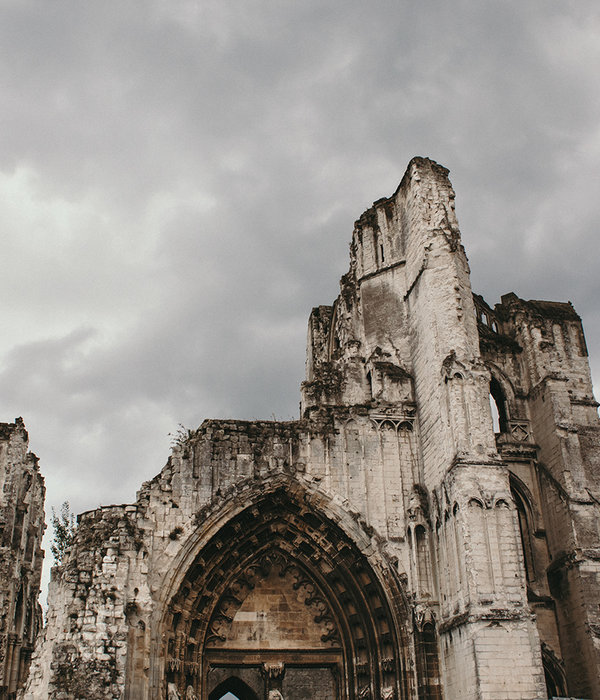- 项目名称:ASTERA PRIDE
- 设计年份:2017年
- 完成年份:2018年
- 项目地点:泰国曼谷
- 景观面积:2000平方米
- 客户:V.M.P.C. CO.,LTD.
- 设计公司:Na Laan Studio
Na Laan Studio:Astera Pride是一个住宅区翻新项目。ASTERA PRDIE @RAMA2的主要景观设计理念是根据星座线和空间,来思考形状和形式、空间、层次以及色调的形成,并将代表星星亮度的白色,作为从主入口到花园的整个项目的主色调。该项目共包括4个主要景观区域,以其超现代的奢华感设计,体现该住宅居民的优雅生活方式。
Na Laan Studio:Astera Pride is a renovate housing estates project ( 42 units-single house ). The main concept behind the landscape design at ASTERA PRDIE @RAMA2 is Zodiac Line & Space by reflecting on formation of shape & form, space, levels as well as the colour tone. The white colour tone, representing brightness of stars, is used as the principal colour from the main entrance to the gardens. There are 4 main landscape areas which are designed with a super modern luxury touch representing classy lifestyle of the residents.
主入口区 Main Entrance Area
在主入口,除了白色之外,木材等自然色调也纳入补充作为周围景观元素,层叠的白色瀑布、鱼雕塑和大树使入口充满生机,同时也为入口增加了水声这一个维度。由于场地限制,主入口大门相对较窄,因此,我们通过延伸入口来提升居民的归家体验感,与此同时,这个延伸的入口作为游泳池的背景。白色门户上的动态线条是有意放置的,以将人们的注意力吸引到住宅中。
At the main entrance, apart from white colour, natural tone like wood is also incorporated as a complement to the surrounding landscape elements. Cascading white waterfall, fish sculpture and big trees animate the entrance while adding another dimension of water sound. The main development gate is relatively narrow due to site constrain; hence the entry portal is stretched out to embrace the residents through their homecoming experience. This extended portal is, at the same time, landed as a backdrop of the swimming pool. Dynamic lines on the white portal are intentionally placed to draw attention into the development.
▼主入口区 Main Entrance Area
▼副闸门 SUB-GATE
泳池区 Swimming Pool Area
游泳池位于住宅会所的二楼,经过重新设计后,可以容纳更多的功能,例如座位、泡浴以及按摩浴缸。大树和入口背景营造了每个空间的私密性。
多层次的水景和灌木种植形成了游泳池和三层健身区的特色景观,此外,游泳池也被连贯地转换成白色色调。
Located at the second floor of the clubhouse, the swimming pool is re-designed to accommodate more functions, for example, seating, soaking, as well as jacuzzi. Big trees and the entry portal backdrop are used to form privacy of each space.
Multi-level water feature and shrub planting generate the focal point for swimming pool as well as the 3rd-storey fitness area. Moreover, the swimming pool is coherently transformed into white colour tone.
▼泳池平面图 Detail Plan-Swimming pool
▼泳池区 Swimming Pool Area
袖珍花园 Pocket Garden
会所旁的袖珍花园共分为三个休息空间,并引入了黑色的金字塔形水景来产生舒缓的声音。墙壁和花盆采用白色来提升空间,与之形成鲜明对比的是,凸起的平台则采用了灰色和黑色。在这些高架平台上还设置了靠垫和网顶,为居民提供了不同的体验。整个花园被三棵大树和各种各样的绿色灌木所覆盖。
Pocket garden by the clubhouse is divided into three resting spaces. Black pyramid water feature is introduced to generate soothing sound. White colour is used on the walls and planters to elevate the space, in contrast, grey and black are used at the raised platforms. Cushion top & net top are provided at these elevated platforms offering a different experience to the residents. The garden is covered by the 3 gigantic trees and varieties of shrubs.
▼袖珍花园 Pocket Garden
主公园 Main Park
主公园中引入星座线,形成了四个不同的空间。左边是一个带黑色瀑布背景的高架平台的开放空间——这是一个多功能区域,可以用来静坐或举办活动。中心区域划分成了两个舒适的空间。居民可以坐在这里种植的不同高度的大树下放松休息。主公园右侧是一个占地约50平方米的广阔空地——它被设计成一个半户外空间,亭子下面的休息区,提供了一种置身于花园环绕的户外客厅的体验,这四个空间由循环线连接。材料的选择侧重于自然色调,报考从大门到开发后使用的工程木材,这给整个开发过程带来了颜色和纹理的统一,此外,开发区周围还种植了各种各样的树木和灌木,以营造郁郁葱葱的景观感受。
The zodiac lines are introduced at the Main park forming 4 different spaces. An open space at the left with elevated platforms with a cascading black waterfall backdrop – This is multifunctional area which can be used for chilling or even holding an event. The central area – This area is divided into two cozy spaces. Residents can sit and relax under big trees planted in different levels of elevated planters. A vast open area approximately 50 sqm. located at the right side of the main park – It is designed to be a semi-outdoor space with resting area under a pavilion. This offers an experience of being in an outdoor living room surrounded by garden. These 4 spaces are linked by the circulation lines. Material selection is focused on natural tone, for instant, engineered wood which is used from the main gate to the back of the development. This brings coherent of the colour and texture throughout the development. Furthermore, variety of trees and shrubs are planted around the development to create lush landscape.
▼主公园平面图 Detail Plan-Main park
▼主公园 Main Park
▼细节 Detail
▼项目平面图 Master Plan
项目名称:ASTERA PRIDE
设计年份:2017年
完成年份:2018年
项目地点:泰国曼谷
景观面积:2000平方米
客户:V.M.P.C. CO., LTD.
设计公司:Na Laan Studio
主创设计师:Gullyawat Lertpeerakorn and Team Na Laan studio
图片:Panoramic Studio
Project name: ASTERA PRIDE
Design year: 2017
Completion Year: 2018
Project location: RAMA II, Bangkok, Thailand
Landscape Area: 2000 s.q.m.
Client: V.M.P.C. CO., LTD.
Design Company: Na Laan Studio co.,ltd.
Leader designer: Gullyawat Lertpeerakorn and Team Na Laan studio
Photo credits: Panoramic Studio
{{item.text_origin}}

