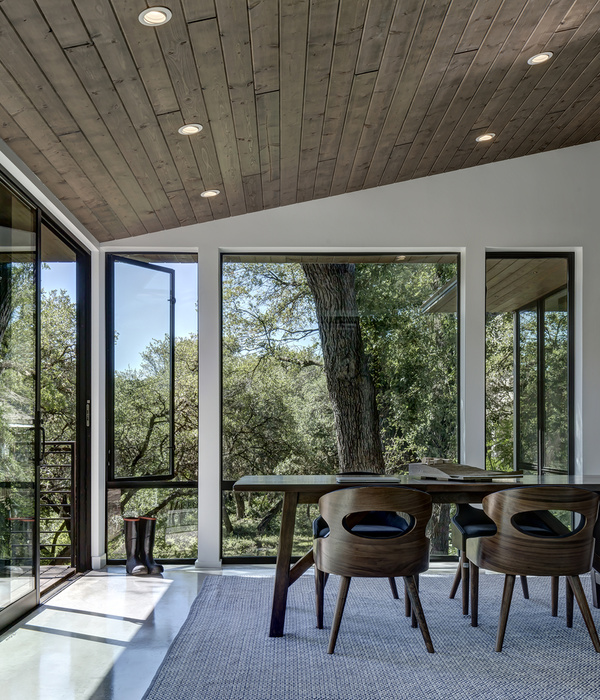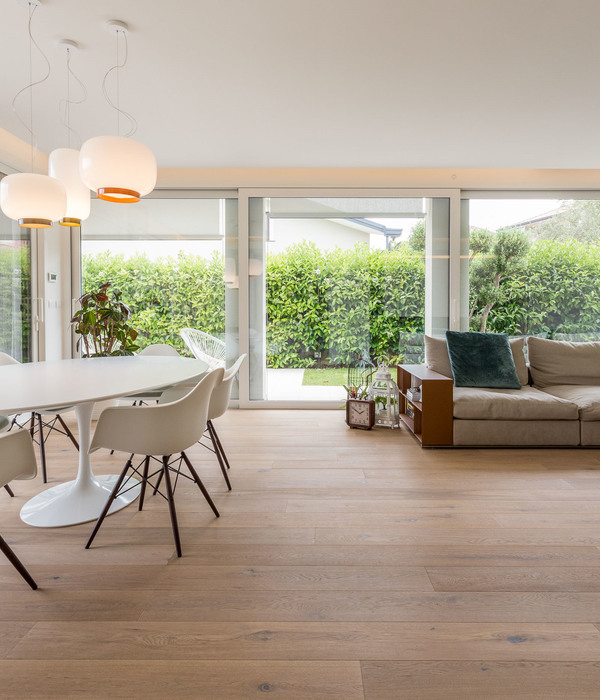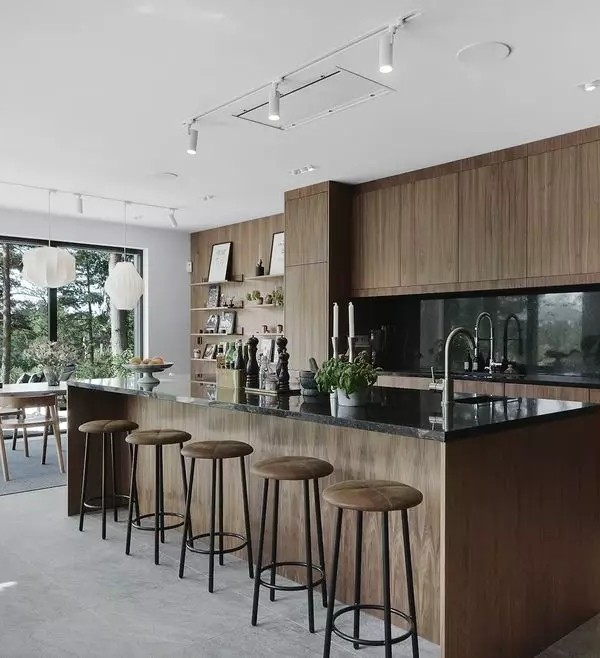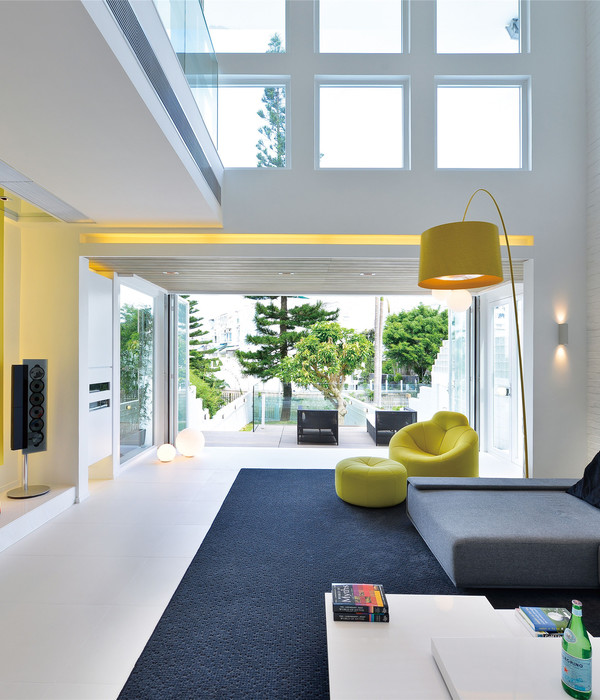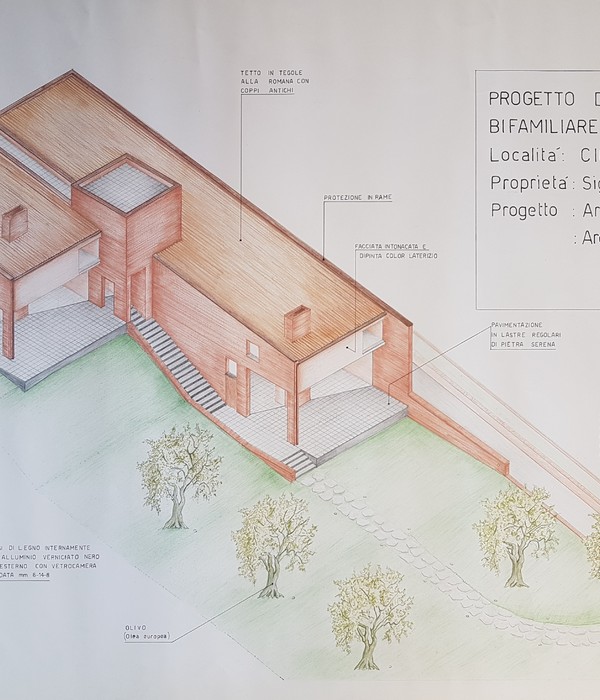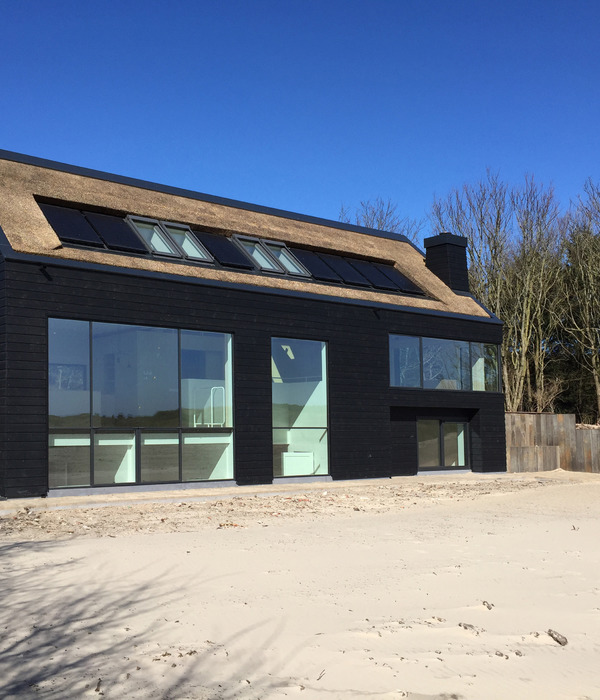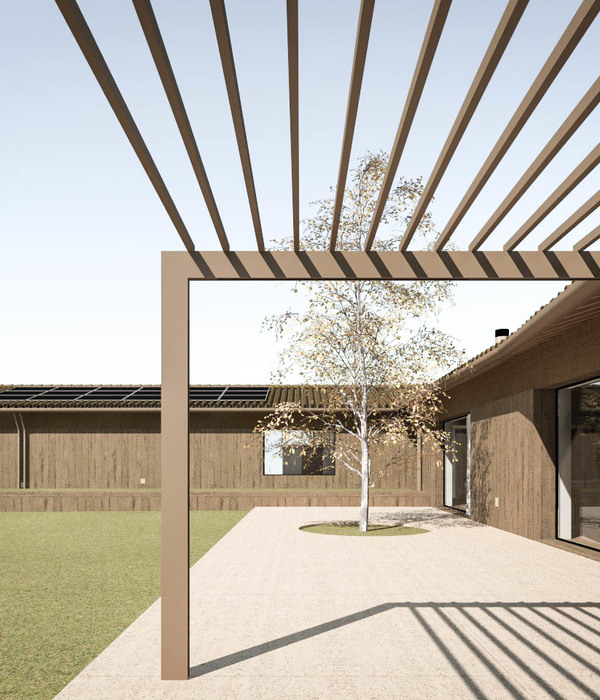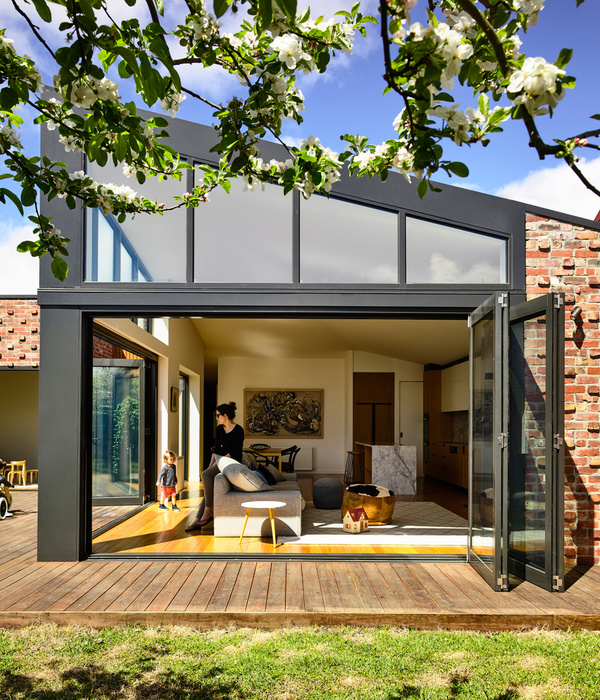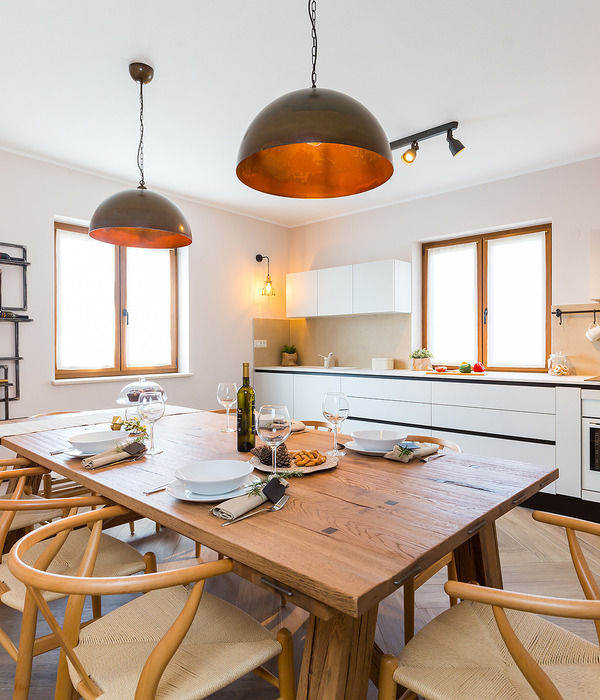- 设计师:Rangr Studio
- 面积:3500 ft²
- 建造商:AutoDesk,Vibia,Artemide,Bega,Liebherr,Miele,The Lighting Quotient,Wolf,Flos,Spanish Cedar,Steng,TW Finestra,Thea,Trimble
- 设计团队:Jasmit Rangr,Jason Roberts
- 工程师:Silman Structural Engineers
- 景观设计:Jasmit Rangr
Houses, Southampton, United States
设计师:Rangr Studio
面积: 3500 ft²
年份:2013
摄影:Paul Warchol
建造商: AutoDesk, Vibia, Artemide, Bega, Liebherr, Miele, The Lighting Quotient, Wolf, Flos, Spanish Cedar, Steng, TW Finestra, Thea, Trimble
设计团队:Jasmit Rangr, Jason Roberts
工程师:Silman Structural Engineers
景观设计:Jasmit Rangr
Three long cantilevers on the top of a secluded hill give the spaces of the house commanding views into the woods and the feeling of being suspended in the trees. The living and dining spaces combine to form a Great Room, with a wall of sliding glass doors looking out onto the pool and deck.
The house, for a young family of five, contains two master suites and three additional bedrooms, allowing the owners to accommodate friends with their children. The large screen porch, on one of the cantilevered ends of the house, contains an outdoor fireplace and creates the feeling of being in a tree house.
The pool's design creates the illusion of a body of water tautly suspended between two stone walls with the infinity edge beckoning to the trees beyond.
项目完工照片 | Finished Photos
设计师:
Rangr Studio
语言:English
阅读原文
{{item.text_origin}}

