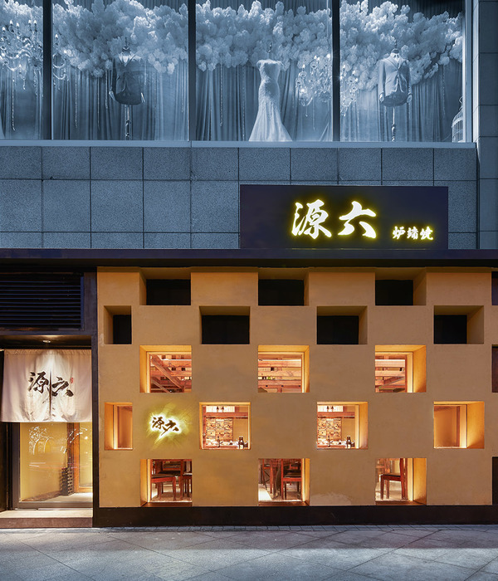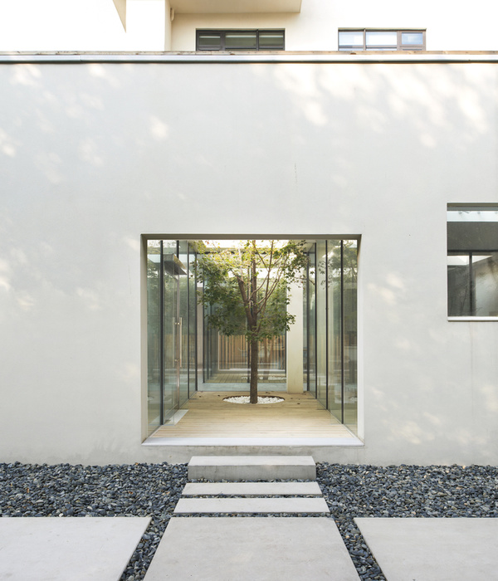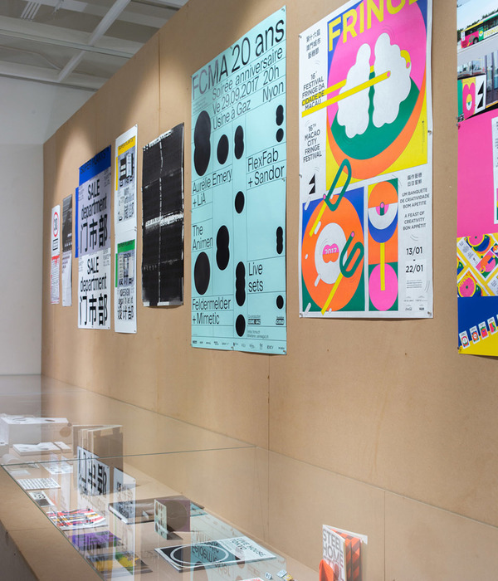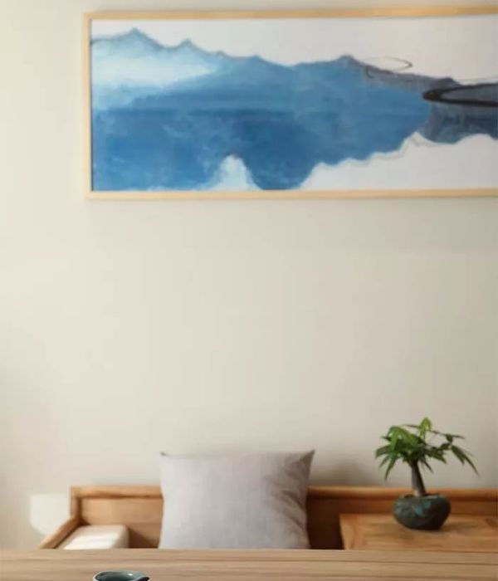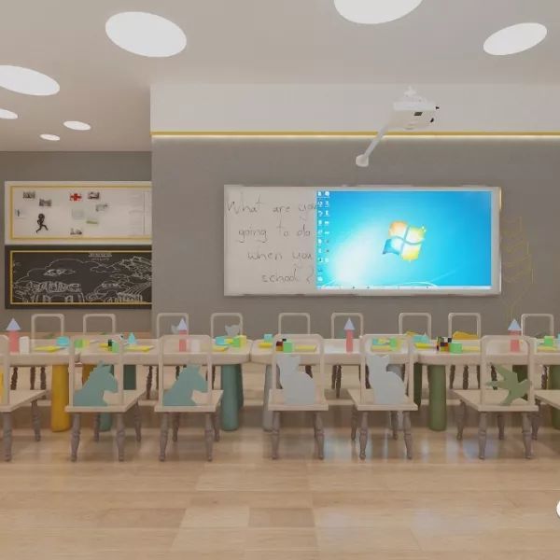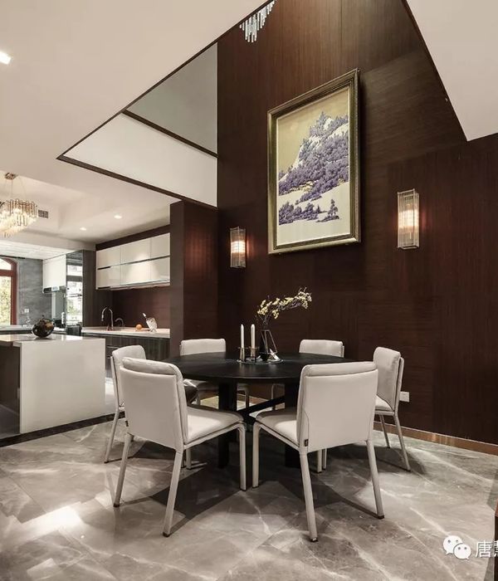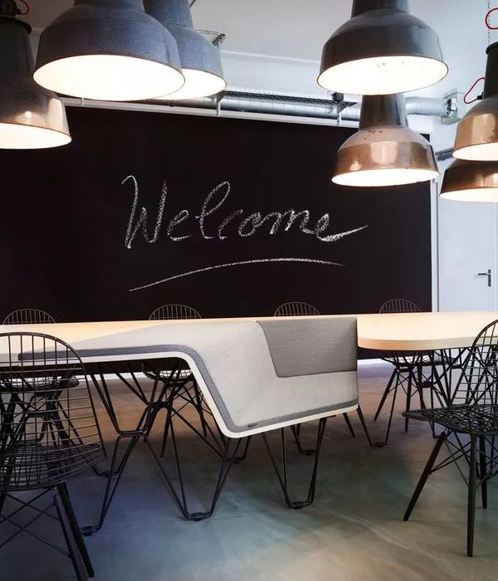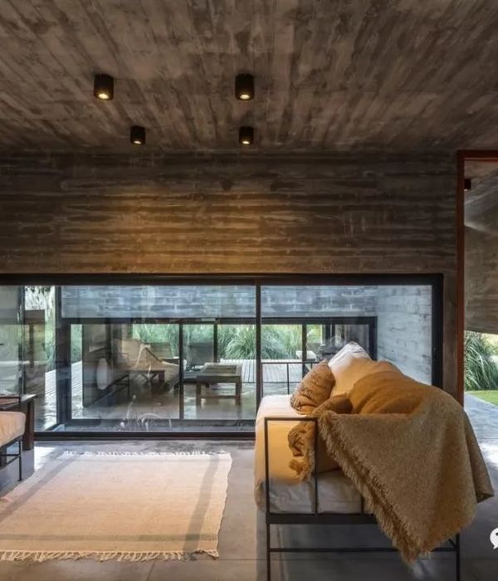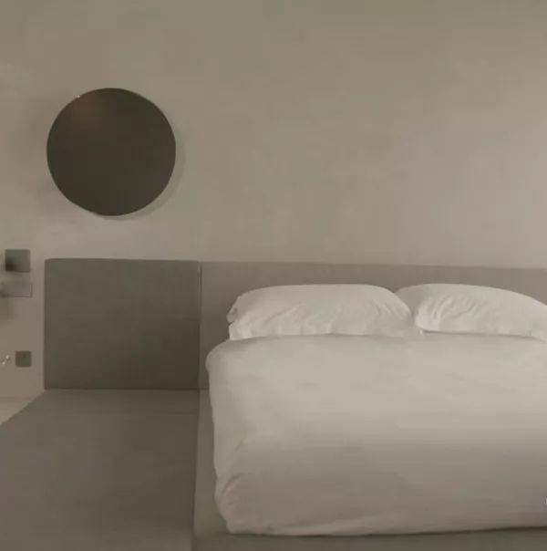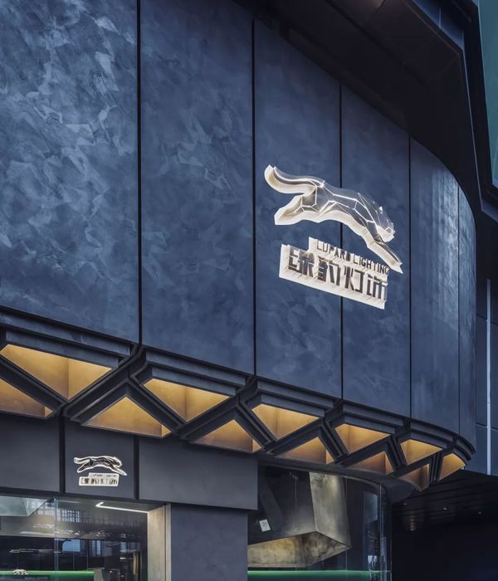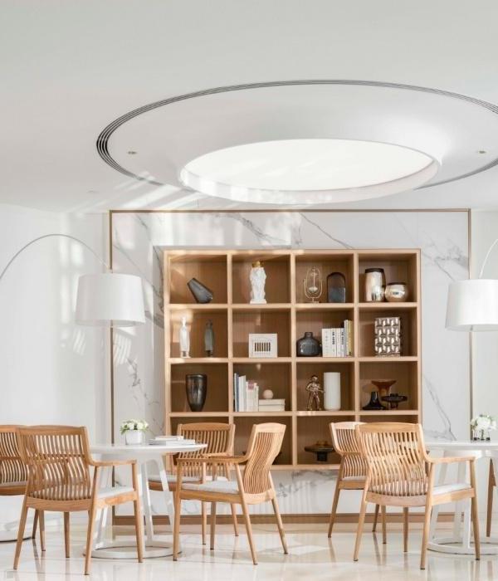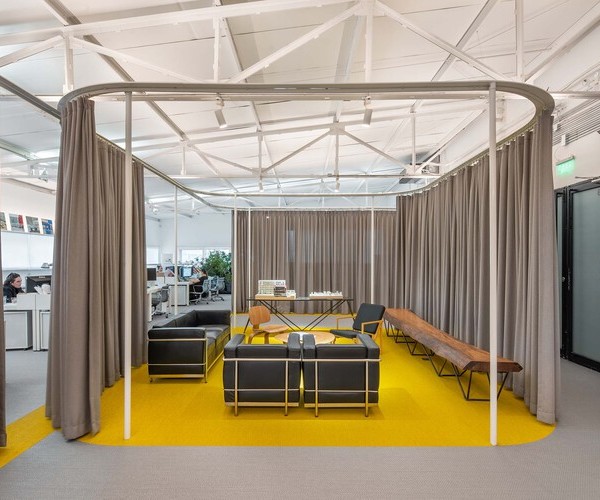© Derek Swalwell
德瑞克·斯沃韦尔
架构师提供的文本描述。当Tom和Meeghan McInerney在Wendouree湖上买了一栋1940年代的房子时,尽管它的楼龄很大,但它绝不是一个翻新者的乐趣。以前由住在那里60年的两个姐妹拥有,这所房子一直得到很好的照顾,甚至还有一份维护记录,详细说明了半年一次的重新油漆等维修保养情况。
Text description provided by the architects. When Tom and Meeghan McInerney bought a 1940s house in Lake Wendouree it was, despite its age, anything but a renovator’s delight. Previously owned by two sisters who had lived there for 60 years, the property had been extremely well looked after, even coming with a maintenance record that detailed such upkeep as biannual repainting.
Proposed Floor Plan
拟议平面图
天花板上的原木镶板和华丽的灰泥也处于原始状态。尽管如此,这对夫妇还是热衷于在他们的新家里创造一个明亮、现代的空间,巴拉拉特建筑师内森·波特分享了他们的愿景。内森说:“这是非常黑暗和平淡无奇的(而且)米恩和汤姆很早就想做的事情之一就是一进入大楼就能看到自然照明的空间。”“我们尽可能多地保持原创性,但后面有一些比较乱七八糟的地方,需要好好整理一下。”
The original timber paneling and ornate plasterwork on the ceiling were also in pristine condition. Nevertheless, the couple was keen to create a light, modern space within their new family home, and Ballarat architect Nathan Porter shared their vision. “It was very dark and underwhelming (and) one of the things Meeghan and Tom wanted to do very early on was have a glimpse of naturally lit spaces as soon as you enter the building,” says Nathan. “We kept as much original as possible, but there were some helter-skelter areas at the back that needed a good tidy up.”
© Derek Swalwell
德瑞克·斯沃韦尔
该计划是建立两个建筑划定的地区,原来的前面有卧室,浴室和一个书房,导致一个当代的,自然照明的延伸。现有的硬木地板,在房子的前面是完美的状态,与回收地板在后面的延伸,创造了一个共同的线,工作在两个地区,并统一新旧。卧室已被处理现代的套房,与最新趋势黑色水龙头配件和经典墙砖由夫妇提供。
The plan was to create two architecturally delineated zones, the original front with bedrooms, bathrooms and a study, leading to a contemporary, naturally lit extension. The existing hardwood floors that were in perfect condition at the front of the house were matched with recycled floorboards in the rear extension, creating a common thread which works for both zones and unifies the new and the old. The bedrooms have been treated to contemporary en-suites, with on-trend black tap fittings and classic wall tiles sourced by the couple.
© Derek Swalwell
德瑞克·斯沃韦尔
宽敞的窗户可以俯瞰朝北的后院,这是自今年3月底搬家以来,这家人花了大量时间居住的更大的居住空间。内森说:“当我们把玻璃杯放进去的时候,我们发现它对城镇周围房屋中所有其他美丽细节的前景都是开放的。”
Generously-sized windows look out onto the north facing backyard, this larger living space where the family has spent plenty of time since moving in at the end of March this year. “What we found as we put the glass in was it opened up to all these vistas of other beautiful details in houses around town,” says Nathan.
© Derek Swalwell
德瑞克·斯沃韦尔
一个由两个小区域创建的小庭院对后院进行了清晰的监视,让汤姆和米根监督着他们的小女儿,而不让他们在他们身上徘徊。木材镶板打破了墙面上巨大的砖块,而回收的1940年代砖块则以当代的模式铺设,以延续新旧的结合。然而,梅根最喜欢的装修方式是自然充满光线的厨房。“这是一个美丽的厨房工作,”她说。“我只是喜欢我们住在房子里的样子。这正是我们所设想的让孩子们在这里玩耍的方式,我们还举办了一些愉快的晚宴。“她看着内森点点头说:“这可能超出了我们的预期。”
A small courtyard created by two little zones gives clear surveillance over the backyard and lets Tom and Meeghan supervise their young daughters without hovering over them. Timber paneling breaks up the expanse of brickwork on the facade, while reclaimed 1940s bricks were laid in a contemporary pattern to continue the union between the old and the new. Meghan's favorite aspect of the renovation, however, is the naturally light-filled kitchen. “It’s a beautiful kitchen to work in,” she says. “I just love how we’re living in the house. It’s exactly how we envisaged having the kids playing here, and we’ve had some nice dinner parties.” She looks to Nathan who nods and says, “It’s probably exceeded our expectations.”
Architects Porter Architects
Location Ballarat, Australia
Lead Architects Nathan Porter, Jake Kelly
Area 292.0 m2
Project Year 2017
Photographs Derek Swalwell
Category Extension
Manufacturers Loading...
{{item.text_origin}}

