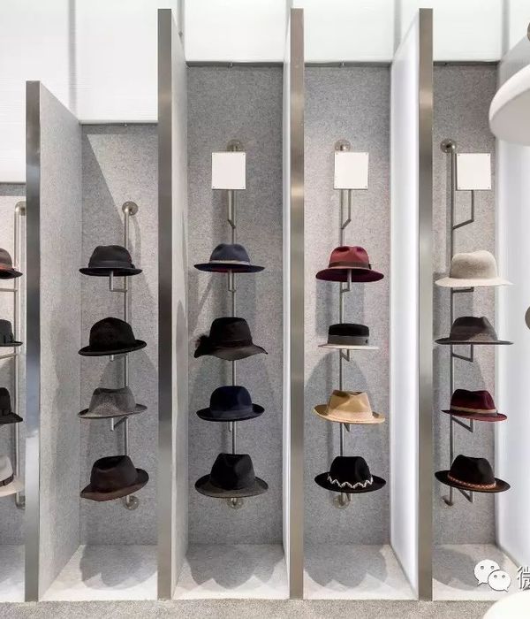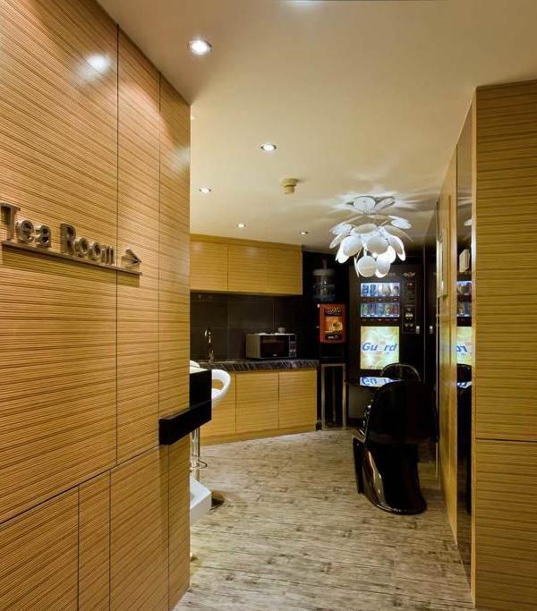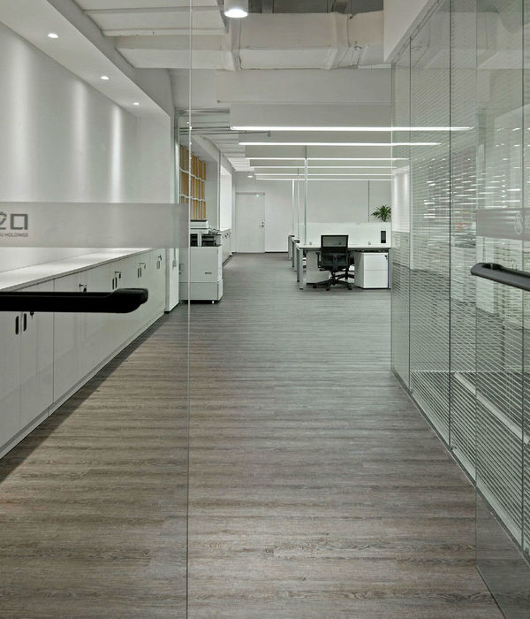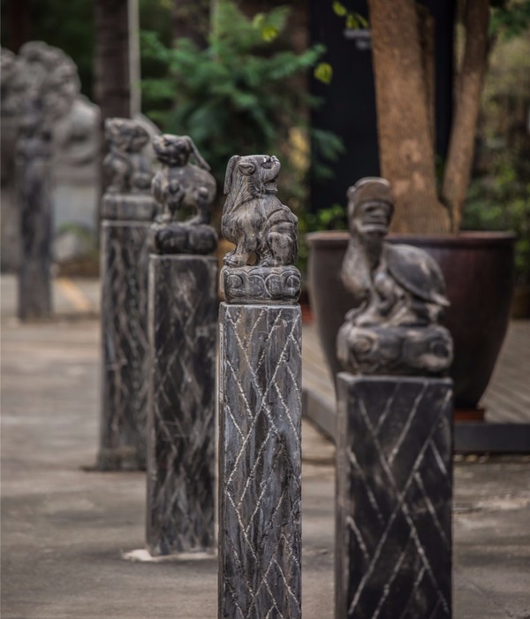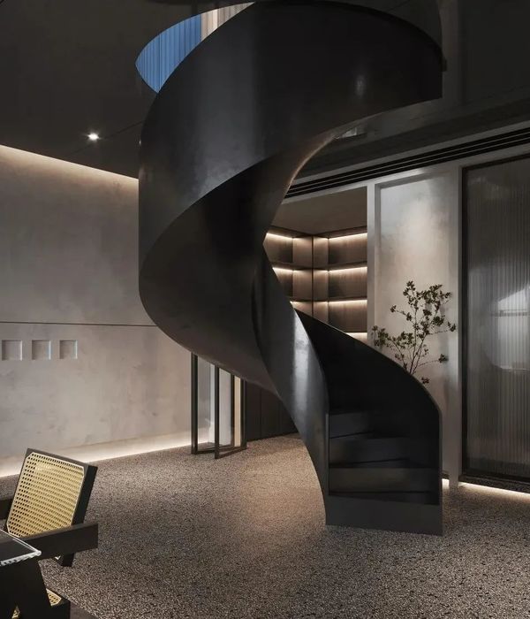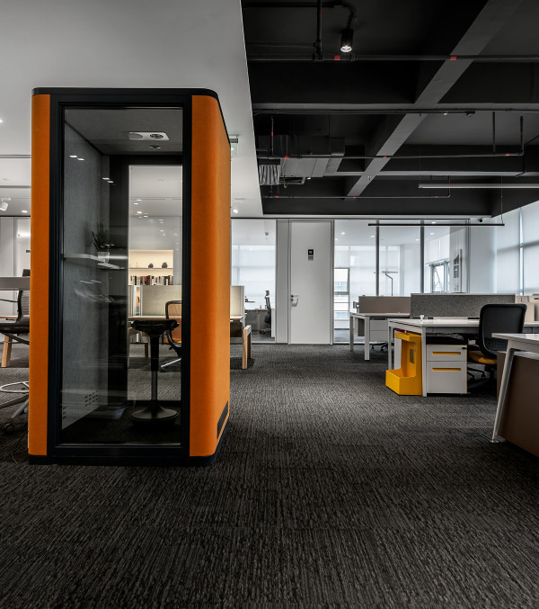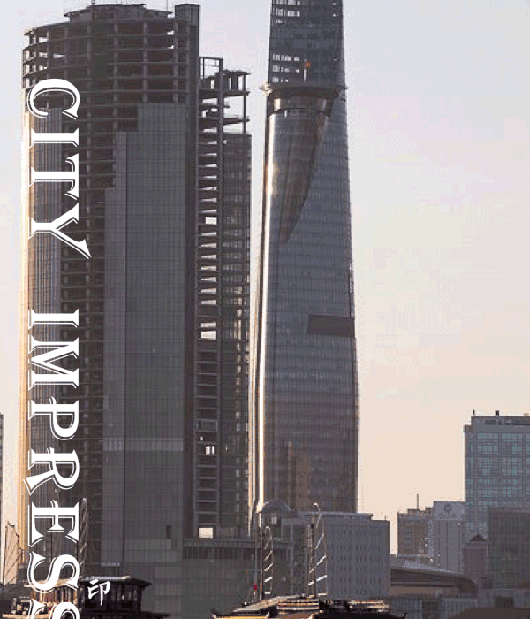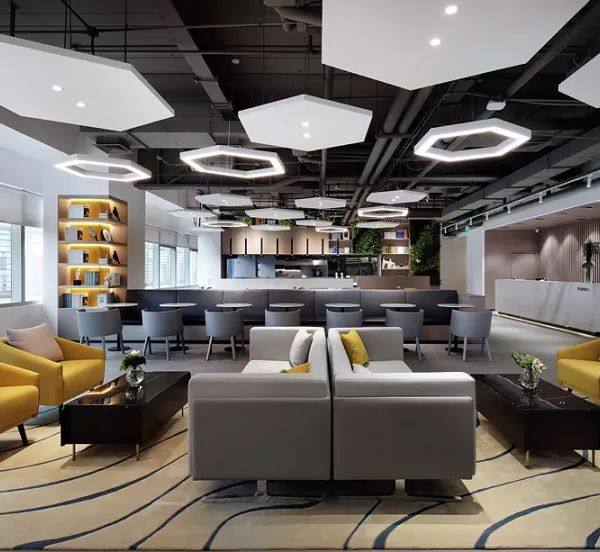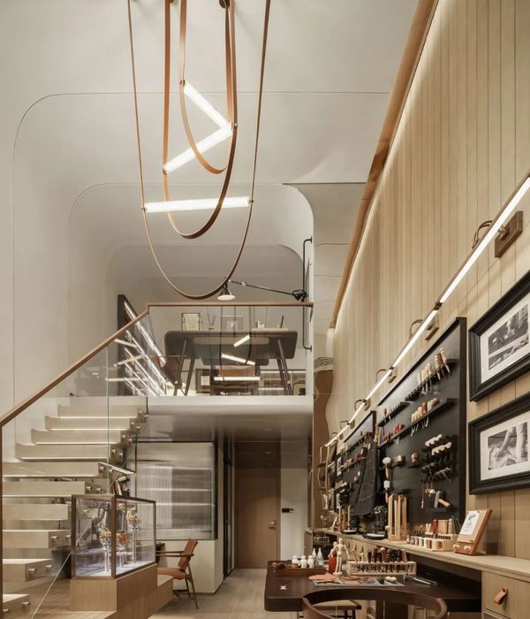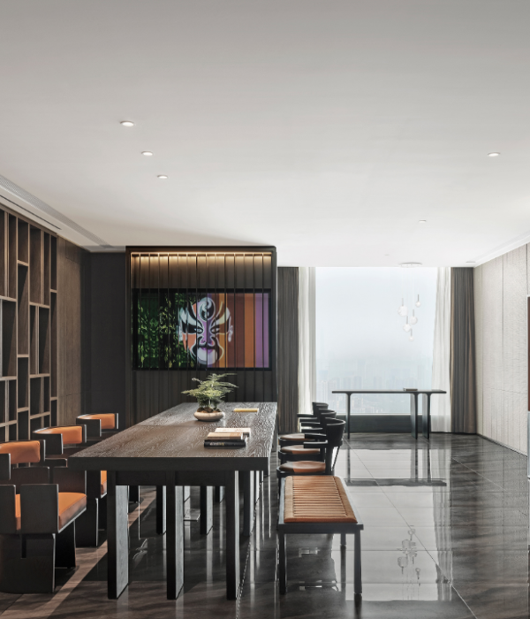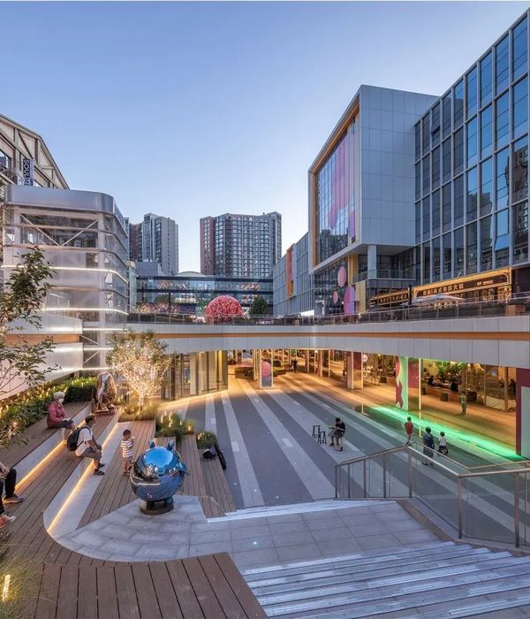英国 | 伦敦Deliveroo总部 | 科技 | 2021 | Unispace
客户:Deliveroo,
面积:50,000 sqft
年份:2021
坐落:United Kingdom, London, England,
行业: Technology,
Unispace
implemented creative spaces for collaboration at the
Deliveroo
offices in London, England.
Deliveroo, one of Europe’s fastest growing tech platforms, collaborated with Unispace to develop a workplace design that would match its ambitious expansion plans.
Deliveroo sought a new environment supporting agile working and their collaborative nature: a flexible, fun workplace to connect the various teams working across the company. As they are constantly hiring new, highly-skilled staff, they wanted dynamic and varied work settings to encourage sharing and collaboration – whether cross-departmentally or in the canteen at lunch.
Deliveroo’s culture
The company’s mission has always been to bring food from the world’s best local restaurants into every home or office. Nutrition was obviously of paramount importance; a ‘no food at your desk’ policy was implemented to encourage a change of scenery and people’s connection in the canteen, the heart of the office. To increase socialisation, Unispace created several different options for Deliveroo’s people to enjoy their food, including a large kitchen equipped with cooking utensils that stimulates colleagues to bring their own food and prepare their own lunches.
The wellbeing of their team has been on top of Deliveroo’s mind since the company launched in 2013. Their new London workhub reflects this culture and passion. A fully equipped cardio and weight gym is on site purely for colleagues to utilise alongside several rest areas, such as nap caves available for short bursts of time, a hammock park and a yoga/meditation room.
A flexible, collaborative and fun environment
The key to the project was to create a flexible and fun workplace that would connect the various teams across the company and bring the brand alive. To make Deliveroo’s workhub a pleasant and easy-to-use experience, Unispace ensured that colleagues had a variety of settings that could be easily adapted to specific requirements.
Striking a balance between collaborative hubs and focus spaces that offer privacy, this workplace mixed open plan desk arrangements with breakout areas for casual collaboration and activity based working zones for individual focus. Bespoke swings sets have been implemented in the canteen area to increment casual meetings and allow movement during a discussion for a relaxed and fun experience. Positioned centrally on the floorplate was the purpose-built ‘rooball pitch’, a large communal space perfect for townhall meetings and events.
The result
Deliveroo’s new office finally brings their people together, joining up their expanding team previously spread across multiple locations into a new 50,000 sqft workhub: an environment that brings the brand to life allowing teams to work together in one space.
There are references to the brand throughout the space, the aesthetic of the space takes cue from the Deliveroo branding as well as their values, culminating in the core design concepts of ‘angles and texture’. It’s a playful but considered environment, which is bright, transformable and importantly connects their people.
Head of Facilities and IT at Deliveroo said, “We wanted to create a fun, creative space and Unispace understood this from the outset of the pitch process. The resulting workplace is somewhere our team can come together and generate new ideas, helping us to grow and evolve.”
设计师:
Unispace
摄影:
Neil Hewison
8 Images | expand for additional detail
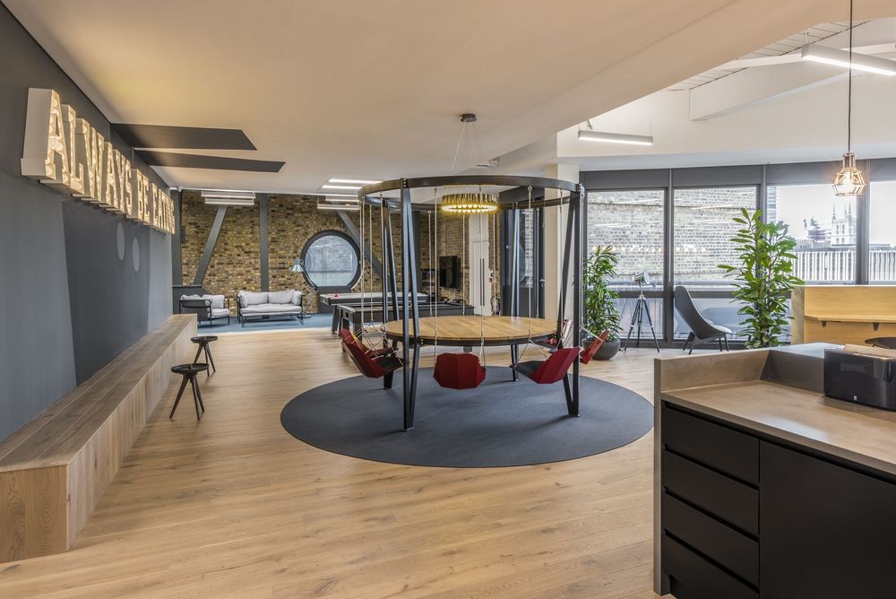
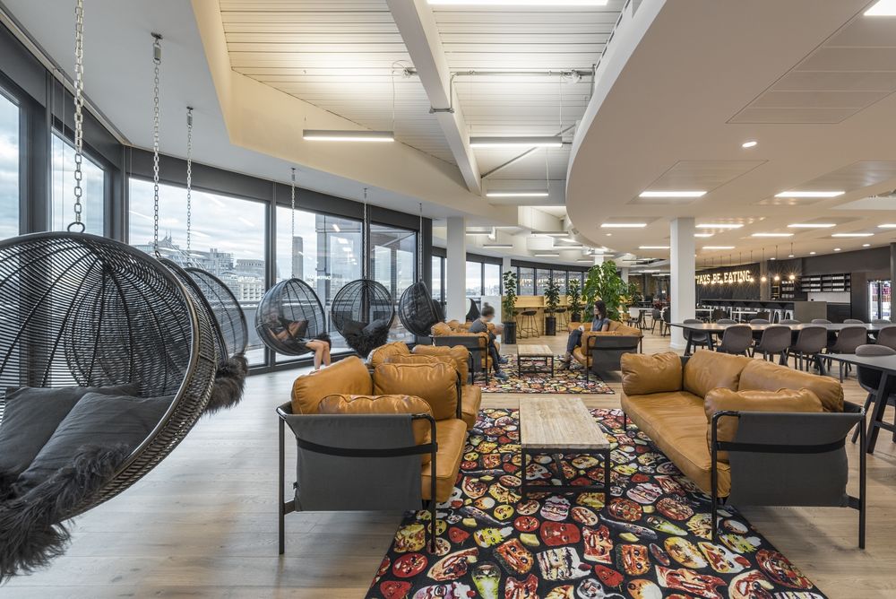
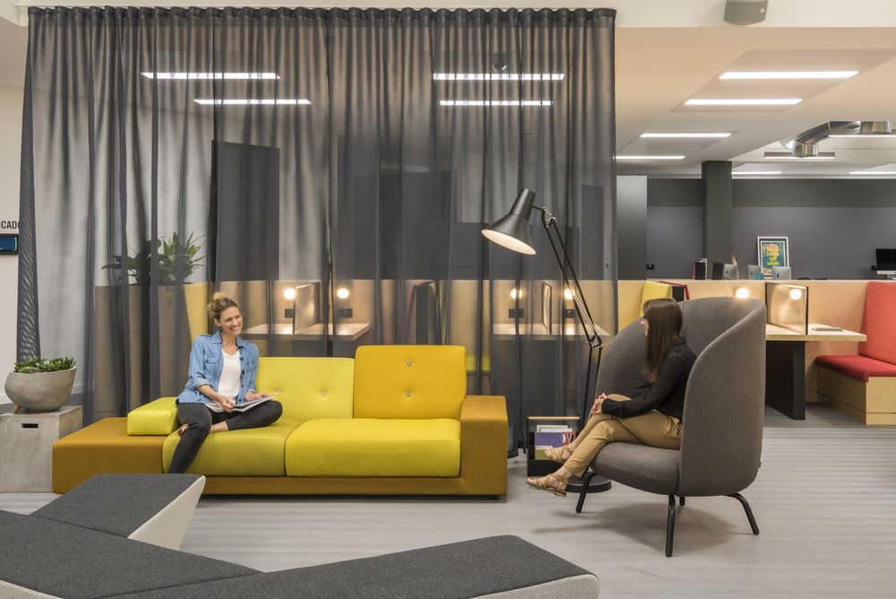
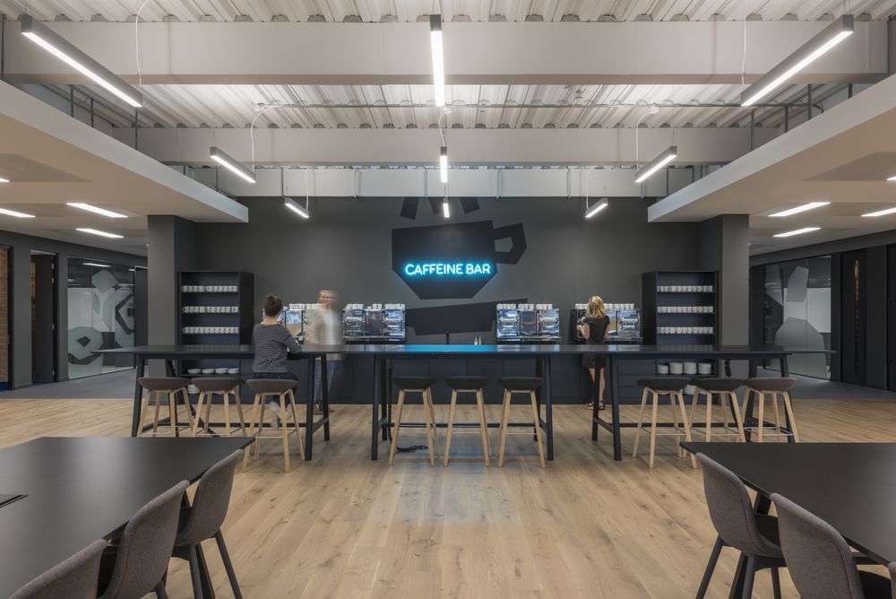
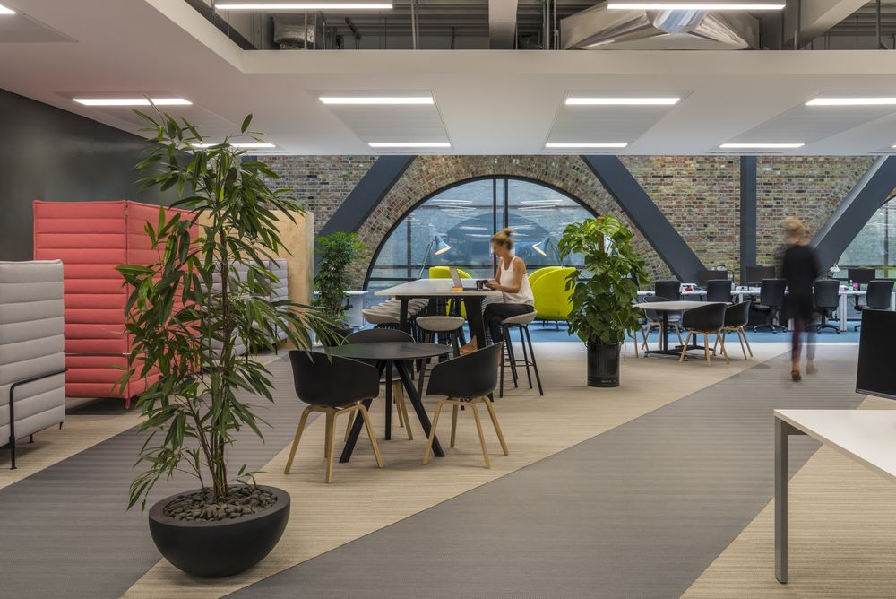

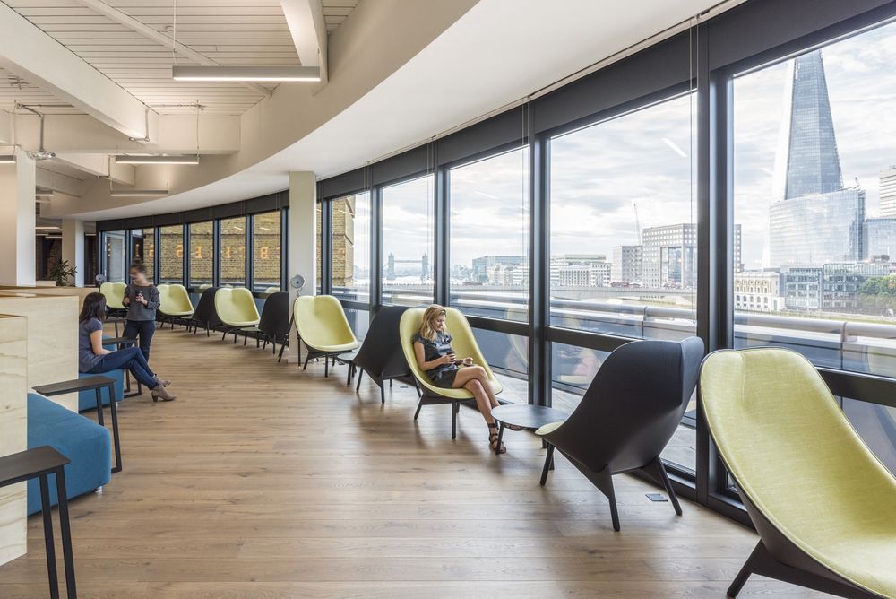
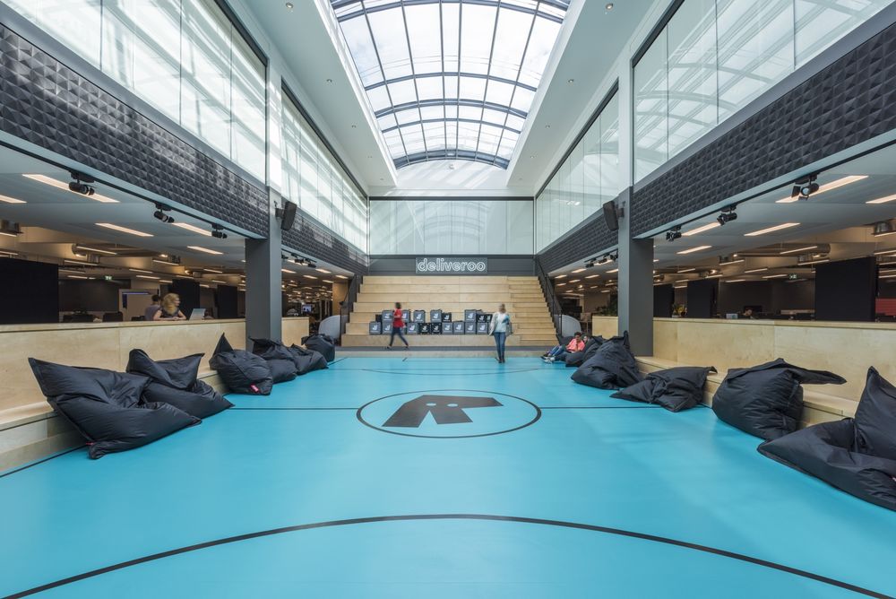
语言:English


