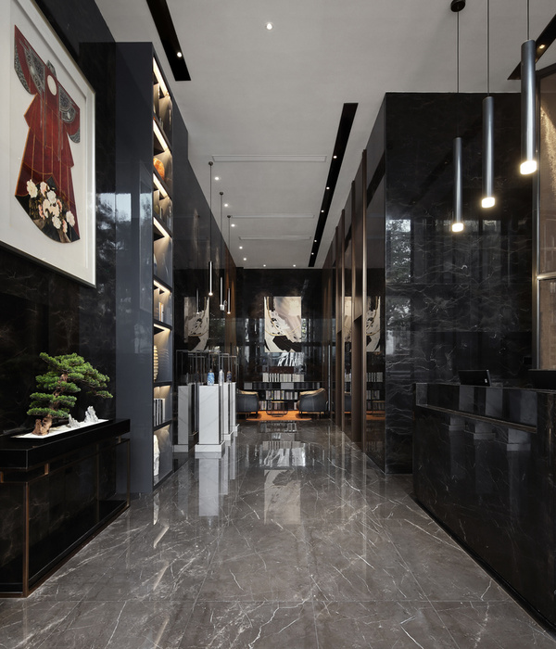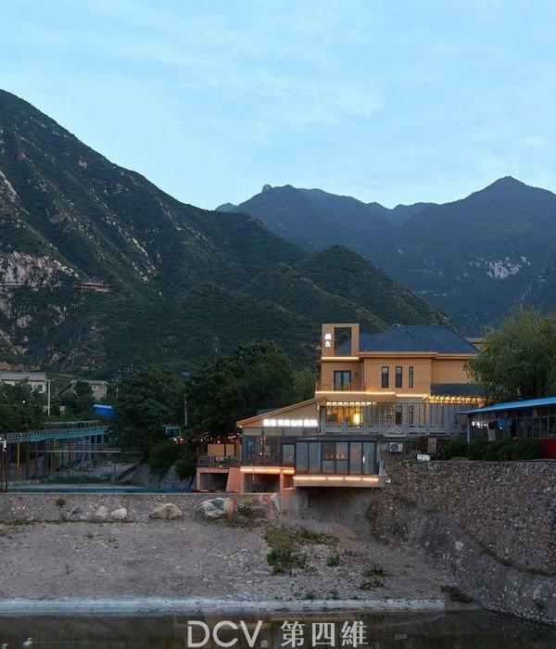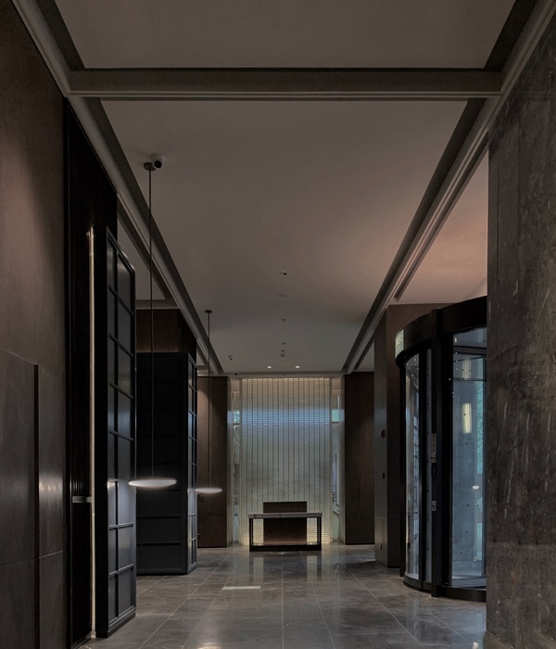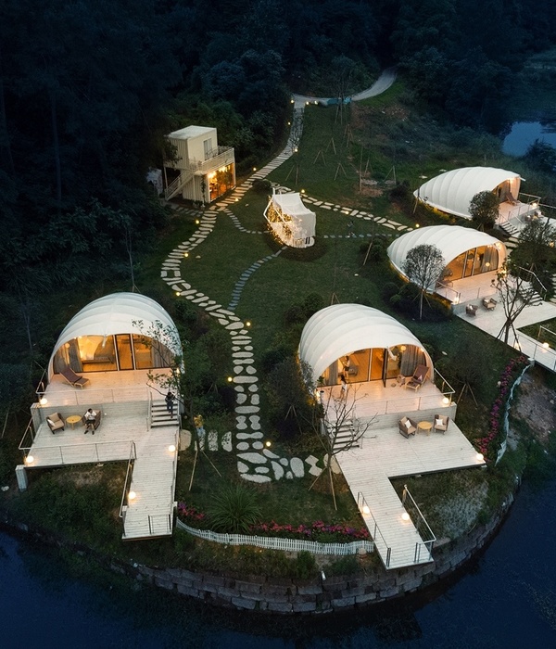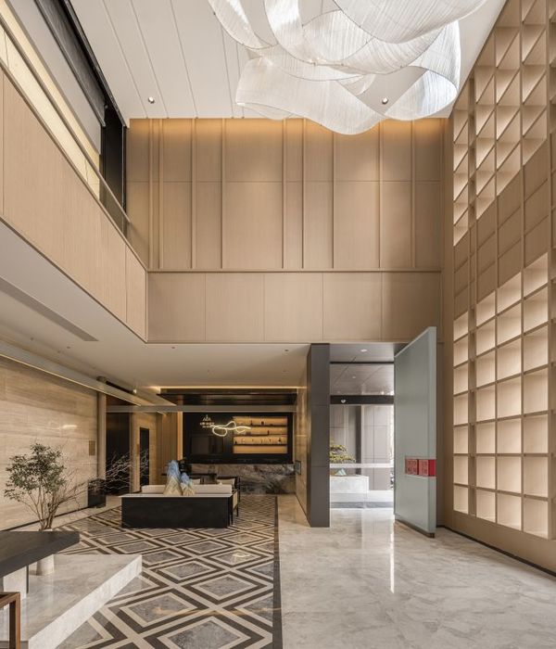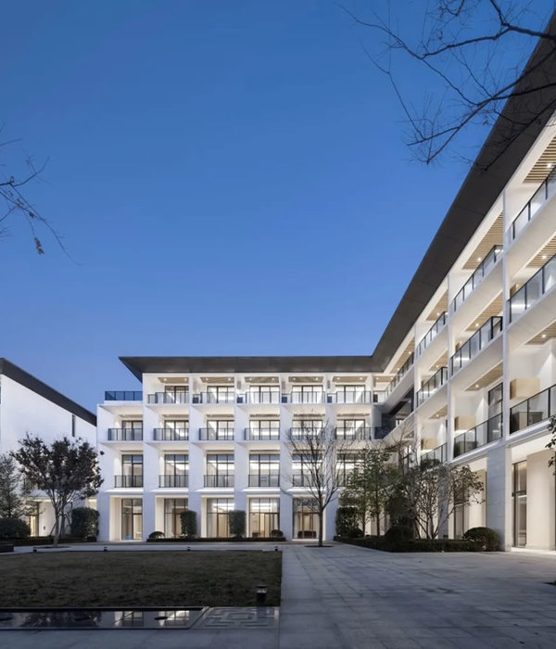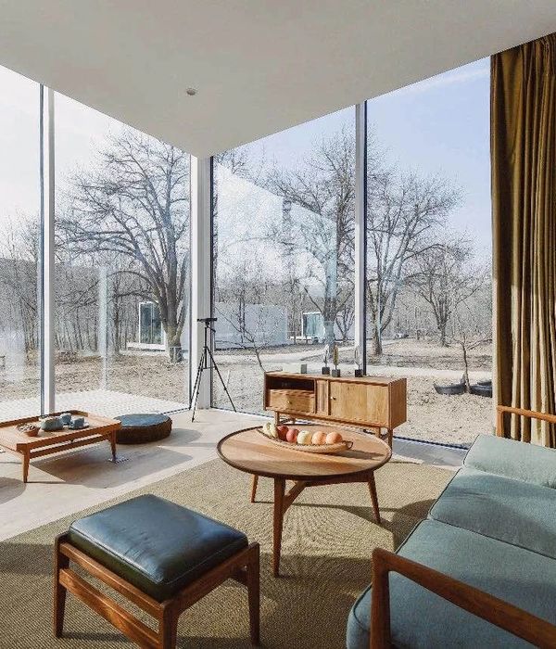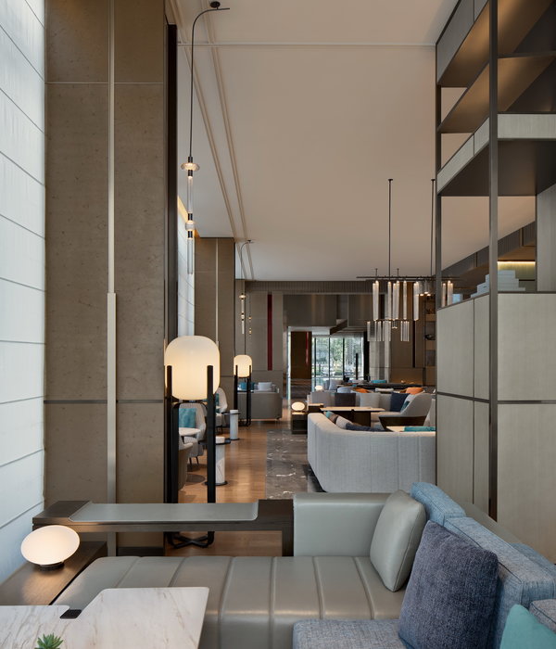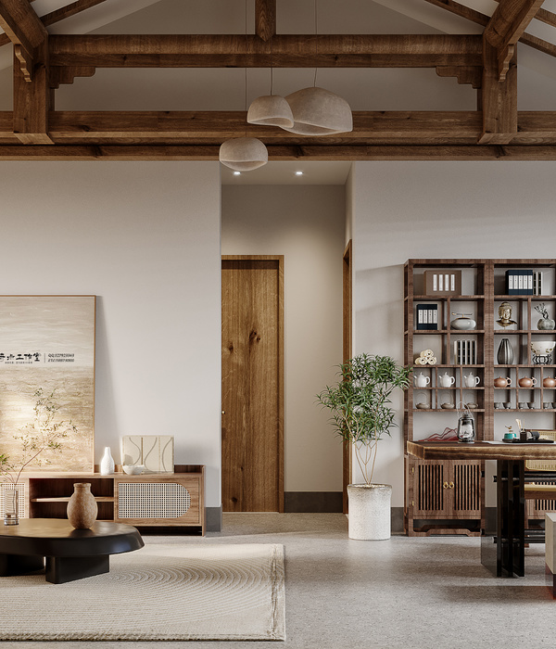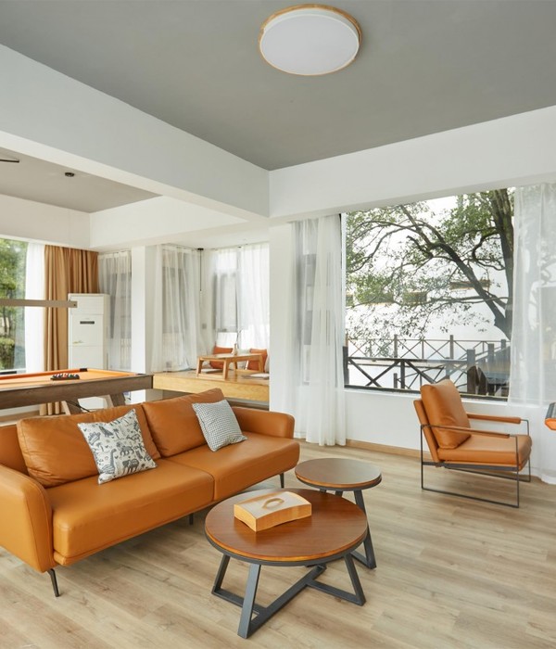- 项目名称:Sobrado Pension
- 项目类型:民宿
- 项目地点:西班牙索夫拉多
- 项目面积:498㎡
- 设计方:EeG arquitectos
- 设计时间:2019 年
- 完工时间:2019 年
- 主要材料:木材,石板,玻璃
- 项目业主:Abeiro da Loba
Architects:EeG arquitectos
Area:498m²
Year:2019
Photographs:Hector Santos Diez
Manufacturers:HASSLACHER NORICA TIMBER,JUNG,GALA,Thermowood,Verea
Structure:E3 Arquitectos
Collaborators:Gabriel Alarcón Sabarís
Design Team:EeG arquitectos
Clients:Abeiro da Loba
Installations:CALCUGAL sl
City:Sobrado
Country:Spain
Text description provided by the architects. The intervention focuses on the reform of a farmhouse from the 18th century hosting a pension linked to the north part of the Camino de Santiago, located on the outskirts of the traditional nucleus of Madelos en Sobrado dos Monxes and bordering Concello de Boimorto. The building has had different extensions over time, until the 1970s when it was abandoned due to its poor condition. During this time the wooden structure has deteriorated and part of the slate walls have collapsed. The process of abandonment, as in many rural areas due to the exodus from rural to urban areas, causes a transformation in the landscape. Thus, social and cultural changes end up shaping the landscape.
The building is re-linked with the environment by regaining access from the north as a continuation of the trail. The building functions as a transition, passing through a large space on the ground floor towards the clearing in the forest. Everything that can be preserved from the traditional building is preserved. The additions that are made for functionality, such as the rooms on the ground floor or the increase in height, are kept minimal. The reformative gestures are stronger in areas in need of more height and the spaces that open towards the southeast, due to the missing or irrecoverable walls. In order to generate that reciprocal look throughout the structure, transparency and traditional materials are used for the recovered walls. These new forms are used to generate passive climatic systems, by means of windows that control the temperature, deciduous vine for solar control and the water pool generating thermal inertia and cross ventilation. On the ground floor, the trail is marked on the interior pavement in search of the forest clearing, crossing the central diaphanous room, which distributes the program of the building. On the first floor, a common corridor around the glazed surface facing the terrace leads to the rooms. Transparency and constructive sincerity were sought based on the common sense of popular architecture.
The project is materialized through structural solutions of portal systems, slabs, joints and traditional materials, supported on the recovered pre-existing structures. The intention was to integrate the building with its new needs in the environment with warmth and harmony provided by traditional materials and solutions. The same thing happens on the interior where the power and light of the exterior are introduced through the transparencies, reinforced in areas with reflections created by mirrors. At dusk in the great darkness of the souto, the building appears as a small lighthouse that balances the synergy of yesteryear, between the environment and the construction, forming a sum of instants referring to a changing reality.
Project gallery
Project location
Address:Praza Portal, 1, 15813 Sobrado, A Coruña, Spain
{{item.text_origin}}

