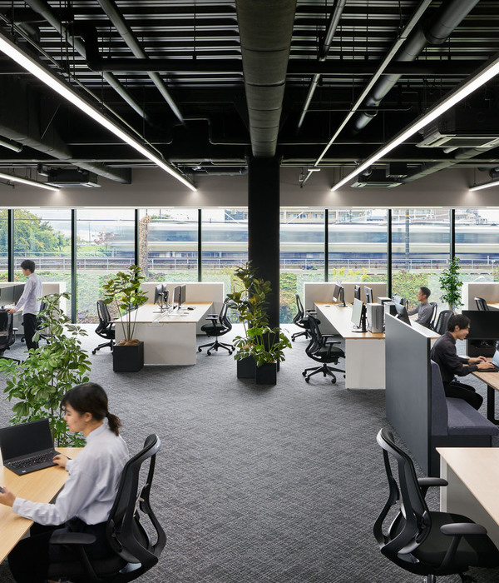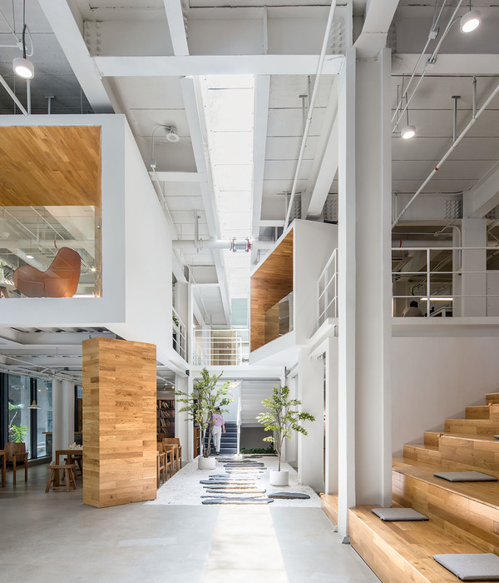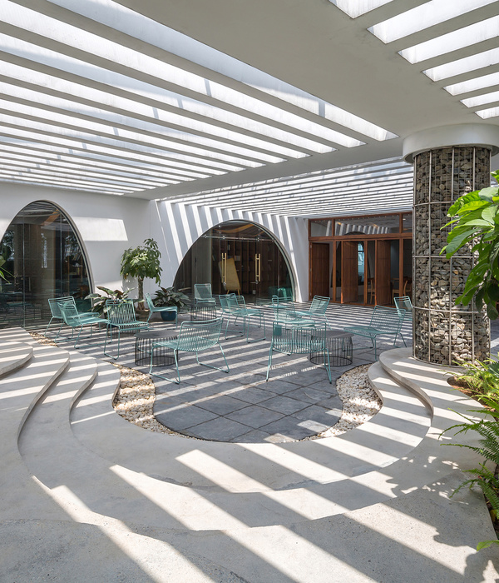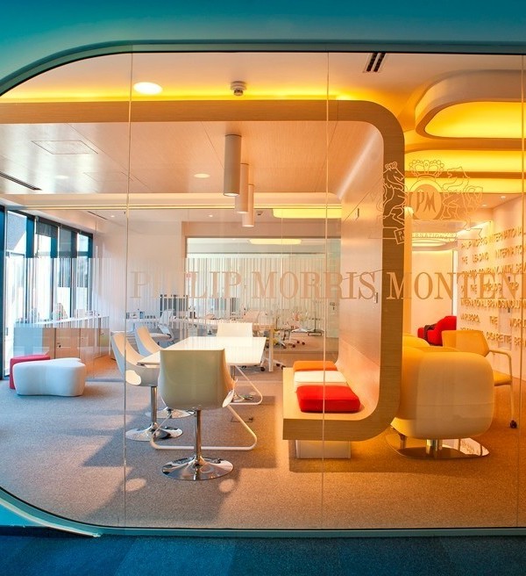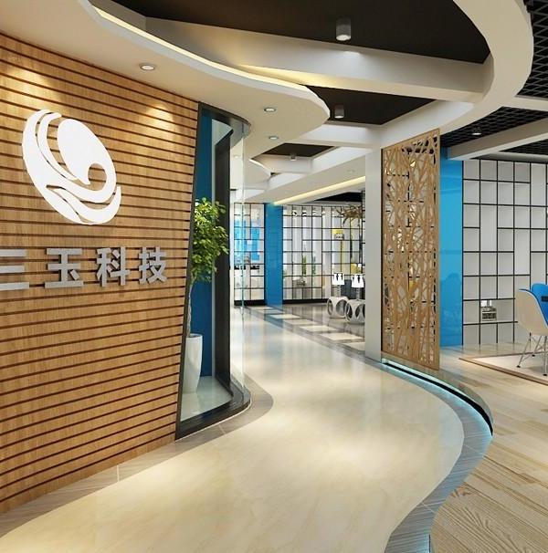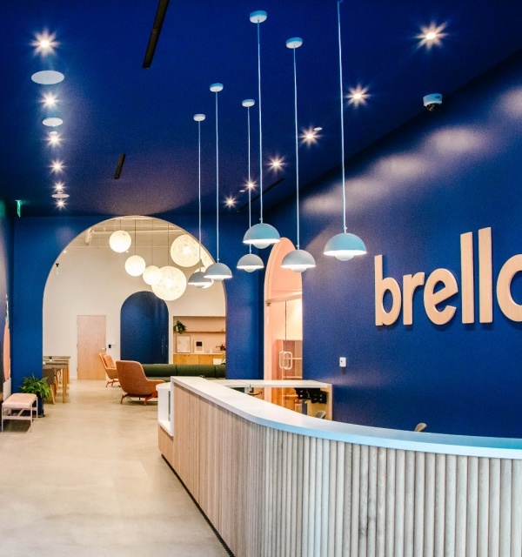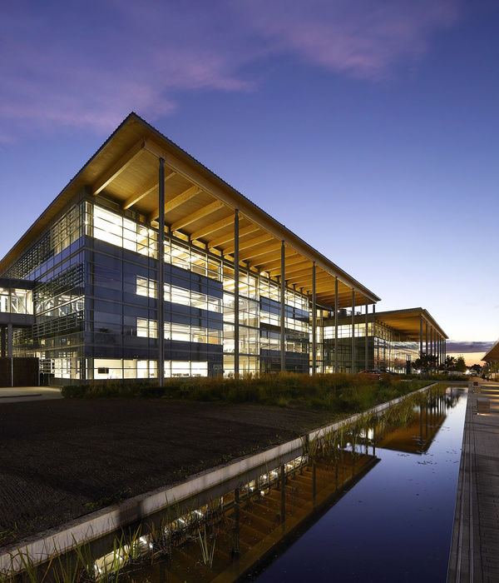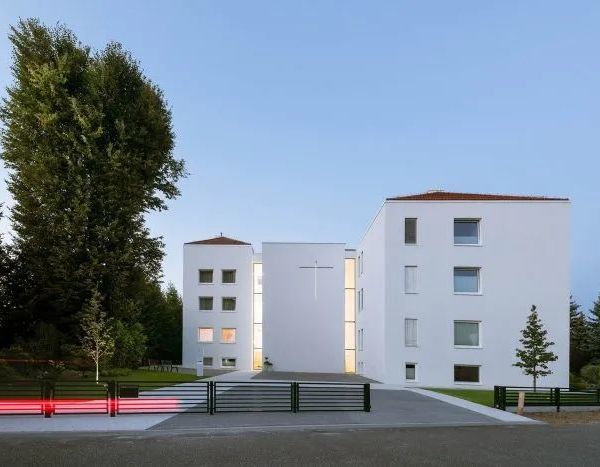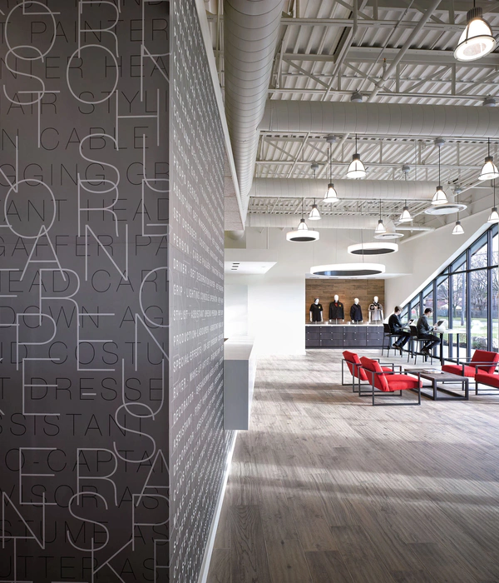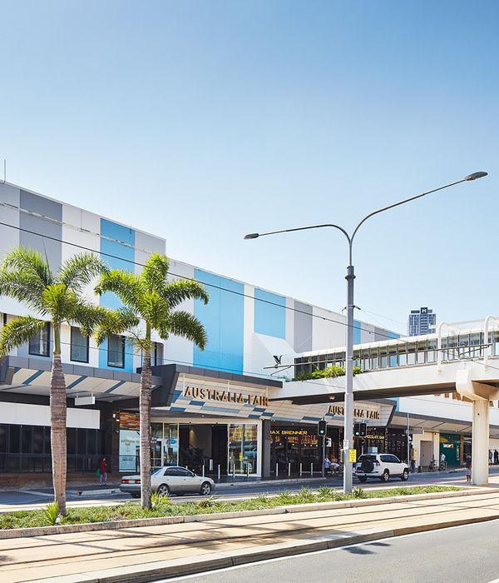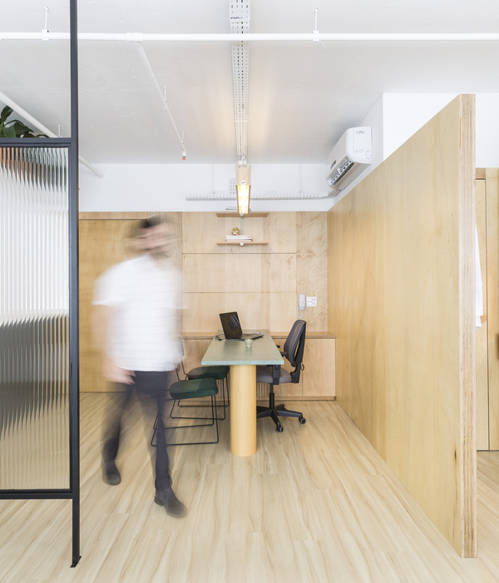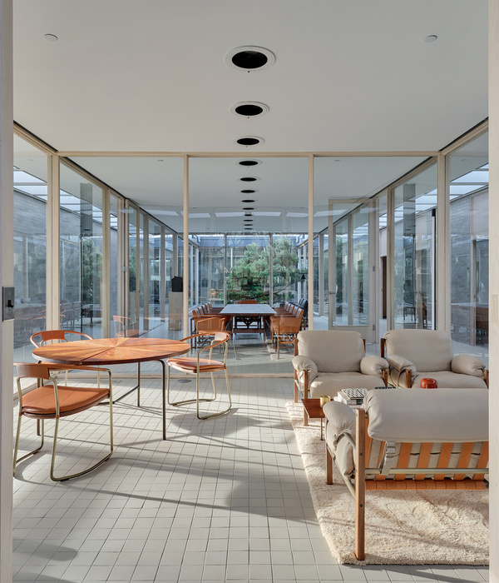Turkey lego's office
设计方:OSO architecture
位置:土耳其 伊斯坦布尔
分类:办公空间装修
内容:实景照片
图片来源:OSO architecture
项目规模:350平方米
图片:12张
OSO architecture设计的土耳其乐高办公室是这家全球享誉的玩具公司位于伊斯坦布尔的第一家总部。这个办公室设计十分紧凑,并且布置一些专门要求的项目,整个空间占地350平方米,是开放式的布局,能够减轻23个人的强度。接待室和小型会议室都布置在大门附近,在正中央,合作的办公桌都是挨着的。所有的经理以及主管办公室都是根据采光以及风景的优势布置在前面。社交区极简,考虑到其它服务空间有限,因此为了补偿,布置了两间大型多功能凉廊,可以进行社交,也可以用来开非正式会议。另外还有一间可供14个人开会的大型会议室,直接可以通往门厅。一个连接的储存区能够面向主要通道布置一个产品展示。
作为世界上最大的玩具商,乐高认为主要的设计标准就是将公司的形象提升,其室内设计必须展示其强烈的个性,因此设计师必须通过设计细节来发现公司的个性。比如,门厅和接待室的天花板是用经典的砖墙设计。另外,半透明乙烯基公仔用在墙上以及玻璃隔板上。公司的创始人Ole Kirk Christiansen、制造工厂的第一批工人以及第一次生产的照片都被用在办公室不同的地方。这些图片广泛运用颜色,达到装饰之间的和谐,并且固定归属感。通过采取一些特殊的音效设施,舒适感加强了。按照需求供给,高密度的发光石棉板也嵌入到设计元素当中,双层玻璃板也运用到各个房间的隔板以及所有的封闭的地方。不同于开放式空间,地毯也是作为吸引的设备。
译者: Jasereen
OSO architecture‘s ‘LEGO turkey ‘ is the first headquarters of the world-renowned toy company located in istanbul. highly compact and designed in accordance with a specific requirement program, the spaces of the 350m² area have been generally planned in an open-office construction to relieve the intensity for the 23 personnel. in this sense, the reception and the small meeting room are situated close to the entrance and at the center, while the collaborative work desks are adjacent. all of the manager and director offices have been planned to be along the façade due to their natural light and view advantage. the social areas have been kept to a minimum, taking into account the other services provided by the building within the limited dimensions. to compensate, two multipurpose loggias have been constructed for both socialization, and also the informal meetings of the workplace. in addition, there is a 14-person large meeting room directly accessible on the right side of the entrance hall. from here, a connected storage area allows for the setup of a brand product display towards the main corridor.
as the world leader within its own field of industry, the lego brand has been recognized as primary design criteria for corporate identity highlight and interior design. branching off of this strong personality, the architects were driven to expose its defining characteristics throughout the details of the interior. for instance, the entrance hall and the ceiling of the reception have been designed in the classic ‘brick’ form. in addition, translucent vinyl ‘minifigures’ have been used both on the walls and also glass partitions. historical photographs of company founder ole kirk christiansen, the first employees of the manufacturing plant, and the first production stage have also been used at different places inside the office. the graphics are completed by an extensive use of the corporate colors, producing a harmony between the decor and consolidating a sense of belonging.
comfort is increased throughout the workplace by taking special acoustic measures. supplying this demand for volume control, high-density rockwool panels with luminaries have been embedded into the design elements through hidden connection details. moreover, double-glazing has been applied to all of the room partitions, and for all enclosed volumes – different from the open office – carpets work as sound dampening devices.
土耳其乐高办公室室内前台实景图
土耳其乐高办公室室内办公区实景图
土耳其乐高办公室室内过道实景图
土耳其乐高办公室室内会议室实景图
土耳其乐高办公室室内休息区实景图
土耳其乐高办公室室内实景图
土耳其乐高办公室室内办公室实景图
土耳其乐高办公室平面图
{{item.text_origin}}

