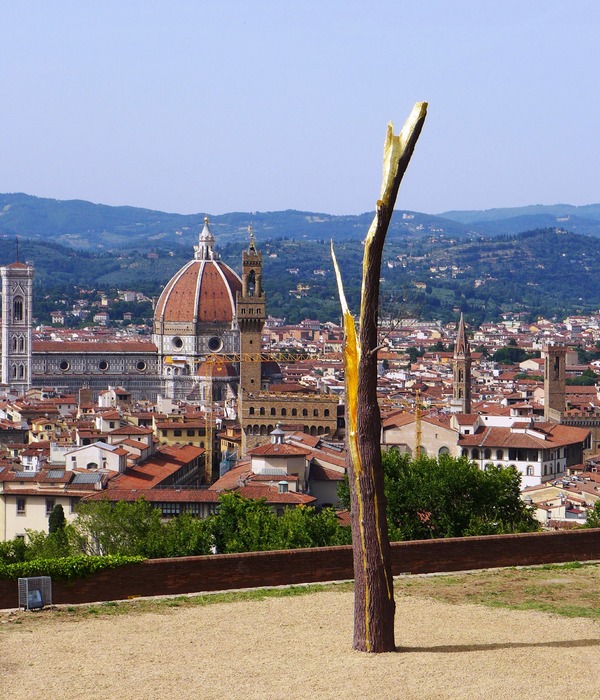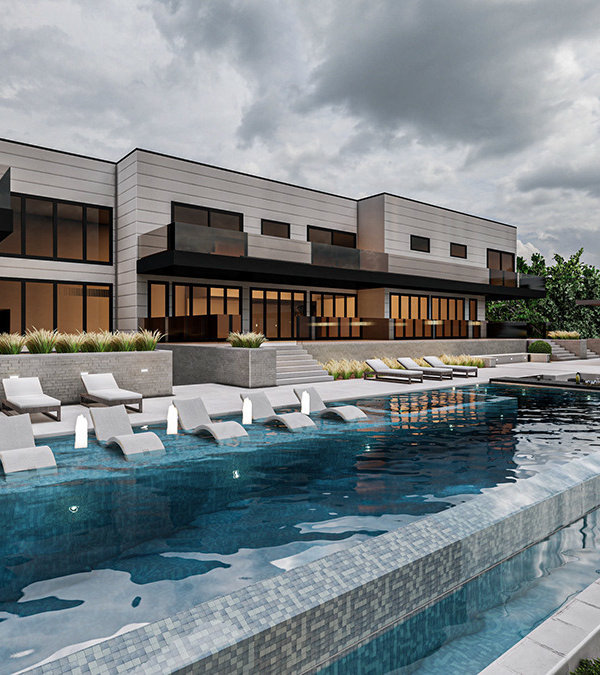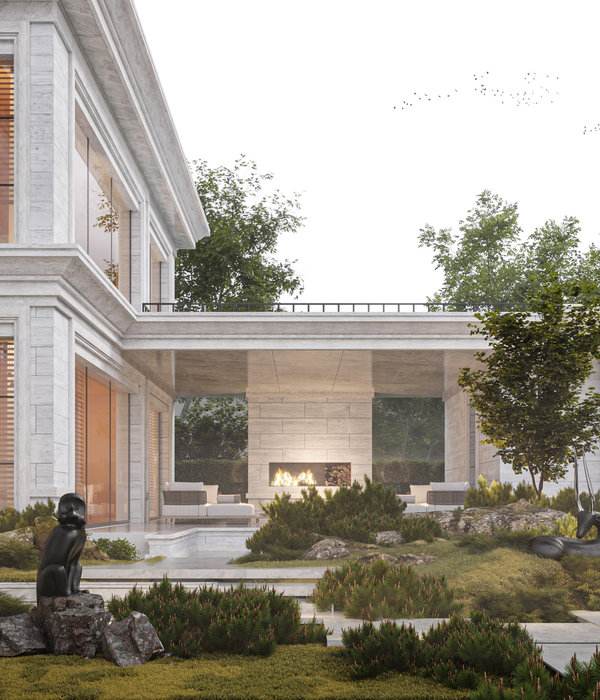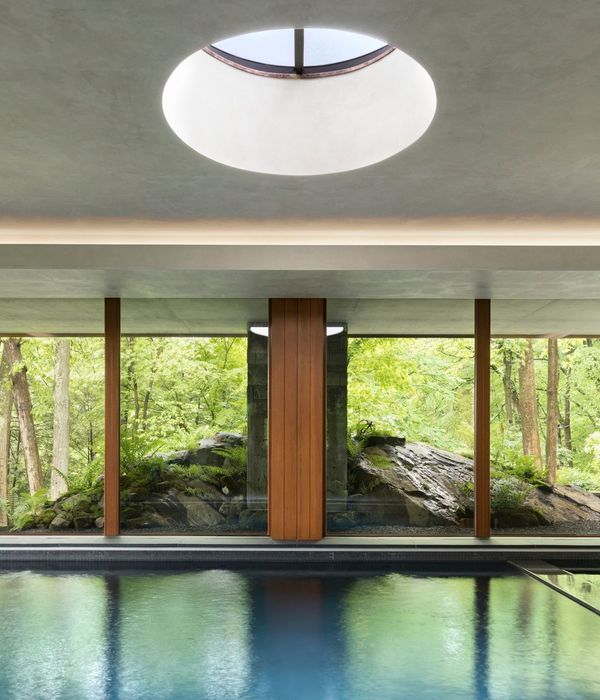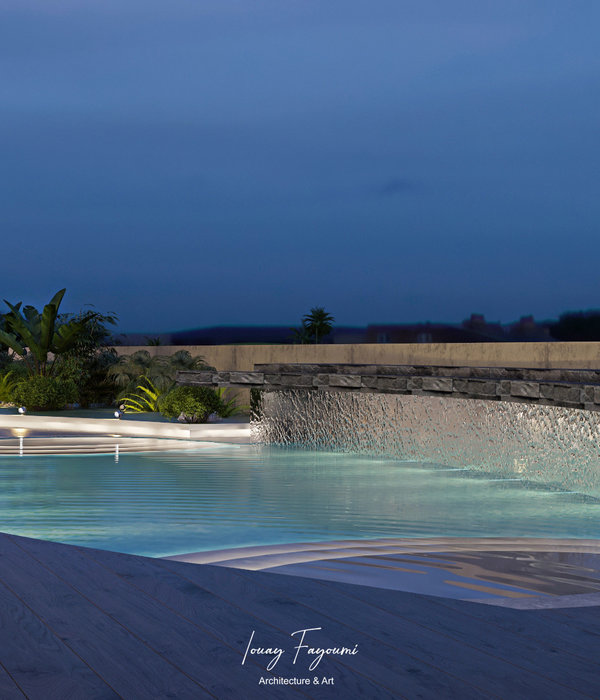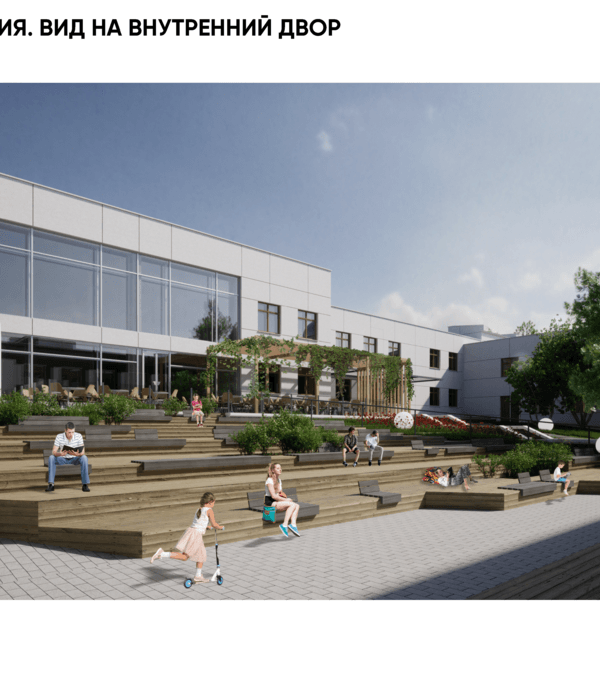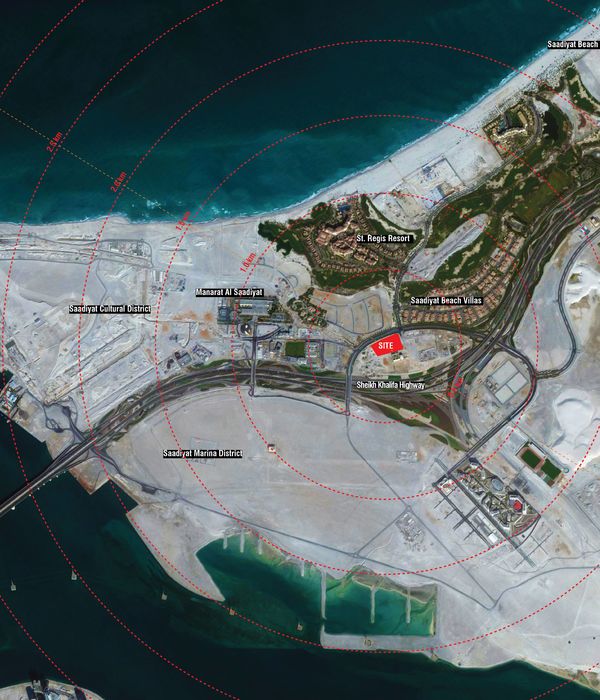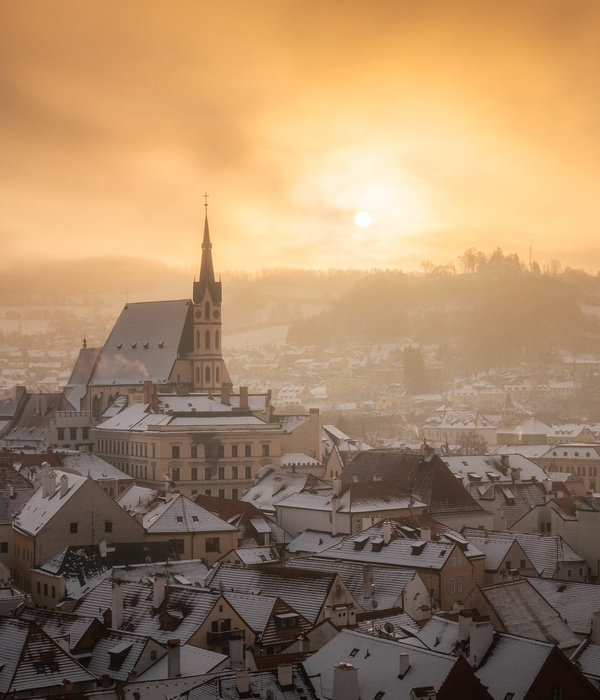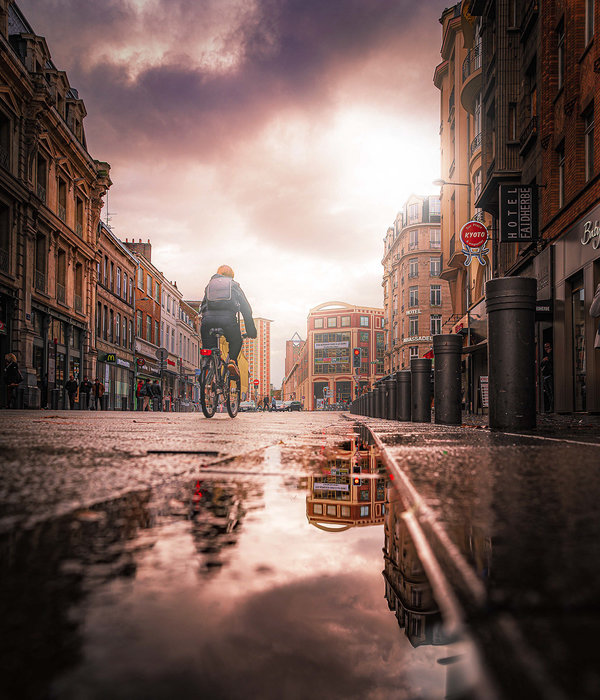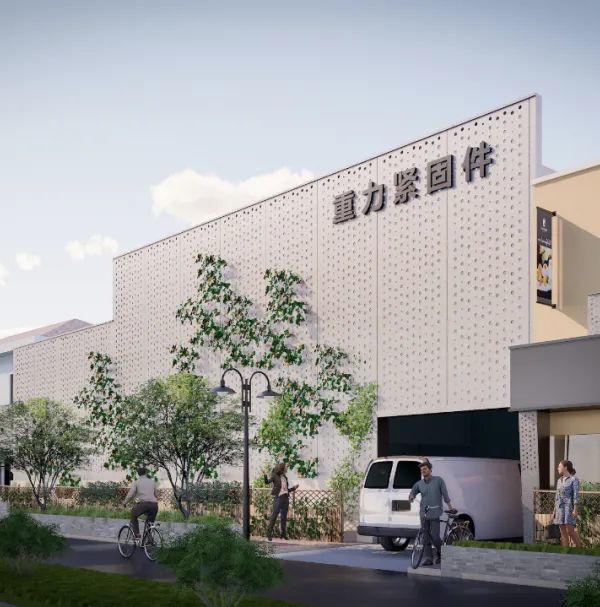架构师提供的文本描述。城市迅速发展和变化,而建筑由于其持久的特征而保留下来,体现了情感记忆和历史价值。新旧建筑的反差在城市中随处可见,这正是时代变迁的标志。
Text description provided by the architects. The city develops and changes rapidly while architecture remains because of its lasting feature and embodies emotional memory and historical value. The contrast of new and old buildings are everywhere in the city, which is exactly the mark of the changing times.
© Fan Yi, Zhang Zefeng, Huang Jinrong
(三)范毅,张泽峰,黄金荣
城市界面的发展与变化体验中心位于武汉市中心区,可以发现不同属性、结构和风格的建筑形式。
Development and Change of City Interface The experience center is located in the central area of Wuhan city where architectural forms of different attributes, structure, and styles can be found.
该项目旁边的老厂房具有武汉市的工业发展标志,与街道对面一系列新开发的建筑形成了强烈的对比。
The old plant next to the project with the industrial development marks of Wuhan City gives a strong contrast to a series of newly developed buildings across the street.
© Fan Yi, Zhang Zefeng, Huang Jinrong
(三)范毅,张泽峰,黄金荣
基于新旧界面的对比,GAD架构师有一个大胆的想法。传统元素与现代元素并存,使城市显得更加生动和谐。如何在当前条件下避免缺陷,充分体现建筑在设计中的对话,成为设计关注的首要问题。
Based on the contrast of new and old interfaces, gad architects have a bold idea. Co-existence of traditional and modern elements can make the city appear more vivid and harmonious. How to avoid defects under current conditions and fully present the architectural dialogue in the design become the primary design concern.
© Fan Yi, Zhang Zefeng, Huang Jinrong
(三)范毅,张泽峰,黄金荣
建筑的平衡与张力的表达,建筑形式的美感与人文内涵逐渐成为品牌表达的窗口,适当的建筑表现形式具有张力,是一种审美的平衡感。该建筑与老厂房保持一定距离,以万达广场为主要界面的立面和东北侧,可以达到最大的装饰效果,既能遮挡眼前的街道混乱,又能展现品牌形象。(鼓掌)
Architectural Expression of Balance and Tension Architectural form aesthetic feeling and humanistic connotation gradually become the windows of brand expression. Appropriate architectural expression form with tension is an aesthetic feeling of balance. The building maintains a certain distance from the old plant. Taking the façade and the northeast side, Wanda Plaza as the main interface, the project can achieve the maximum window-dressing effect, which not only hides the current street mess from view but also exhibits brand image.
© Fan Yi, Zhang Zefeng, Huang Jinrong
(三)范毅,张泽峰,黄金荣
空间属性自然由平面布局来定义。“型平面布局以交点为基点。外部建筑空间被划分为四个完全不同的地方,在内部形成了四个不同功能和属性的场所。
The space property is defined by the plane layout naturally. “+” type plane layout takes the intersection as the base point. The external building space is separated into four totally different places that create four places of different functions and properties internally.
大跨度悬垂的外观象征着摆脱重力的雄心。结合材料的轻盈和沉重的对比,进一步加强了新旧建筑的对比,在这里,街角形象的冲突感更加明显。(鼓掌)
The long-span overhanging appearance symbolizes the ambition of getting rid of gravity. Combining lightness and heaviness contrast of the materials, the architecture further strengthens the contrast of the new and old buildings. Here, the street corner image of conflicted feeling is more obvious.
© Fan Yi, Zhang Zefeng, Huang Jinrong
(三)范毅,张泽峰,黄金荣
© Fan Yi, Zhang Zefeng, Huang Jinrong
(三)范毅,张泽峰,黄金荣
庭院景观是对传统建筑风格的回应,如果建筑形式是现代语言中的直接例证,庭院将是传统元素在空间中的隐含反映。
Responding to Traditional Architectural Style,Courtyard Landscape If architecture form is the direct illustration in modern language, the courtyard would be the implicit reflection of traditional elements in space.
建筑物的中央庭院以流线的形式减少了交叉。与西方教堂的建筑形式相比,该中心采用中国庭院景观形式,减少了人们的关注;沉陷式的内院进一步强调空间层次,使空间更加生动,同时也给堆体空间带来了宝贵的自然光。在这里,“光”的延伸成为连接内外空间的媒介。
The central courtyard of the building decreases crossing in terms of the flow line. Compared with the architectural form of western churches, the center adopts Chinese courtyard landscape form and reduces attention from people; the sinking-style inner courtyard further emphasizes space levels, makes the space more vivid, and brings the precious natural light to the pile solid space as well. Here, “light” extends becomes the medium to connect the inner and outer space.
© Fan Yi, Zhang Zefeng, Huang Jinrong
(三)范毅,张泽峰,黄金荣
© Fan Yi, Zhang Zefeng, Huang Jinrong
(三)范毅,张泽峰,黄金荣
一旦到达,游客就能感受到设计师对他们的心理感受的体贴和独特的关注。院外景观采用传统的弯道形式,蜿蜒的小径又使人喜欢上楼梯。这些路径对应于建筑内部水疗的多院落层次,延长了心理感受的时间。
Once arrived, visitors can feel the considerate and unique concerns for their psychological feelings from the designer. The outer courtyard landscape adopts the traditional winding path form. The winding path leads to another liking going up the stairs. The paths correspond to the multi-courtyard levels of the architectural inner spa extend the time of psychological feelings.
© Fan Yi, Zhang Zefeng, Huang Jinrong
(三)范毅,张泽峰,黄金荣
© Fan Yi, Zhang Zefeng, Huang Jinrong
(三)范毅,张泽峰,黄金荣
体验中心的充分张力和直接表现的建筑风格,与山水曲折宁静的风格融为一体,简洁、直接、细腻、委婉。“形式通过抽象的建筑形式,反映了时代自然的建筑表达,象征着时代的巨浪,正是它独特的魅力。
The architectural style of full tension and direct expression of the experience center integrates with the winding and peaceful style of the landscape, which is succinct, direct while being exquisite and euphemistic. “+” form reflects the architectural expression of the era nature and symbolizes the fierce waves of the era through abstract architectural form, which is exactly its unique charm.
© Fan Yi, Zhang Zefeng, Huang Jinrong
(三)范毅,张泽峰,黄金荣
Architects gad
Location Wuhan, Hubei, China
Area 4949.0 m2
Project Year 2017
Photographs Fan Yi, Zhang Zefeng, Huang Jinrong
Category Commercial Architecture
{{item.text_origin}}

