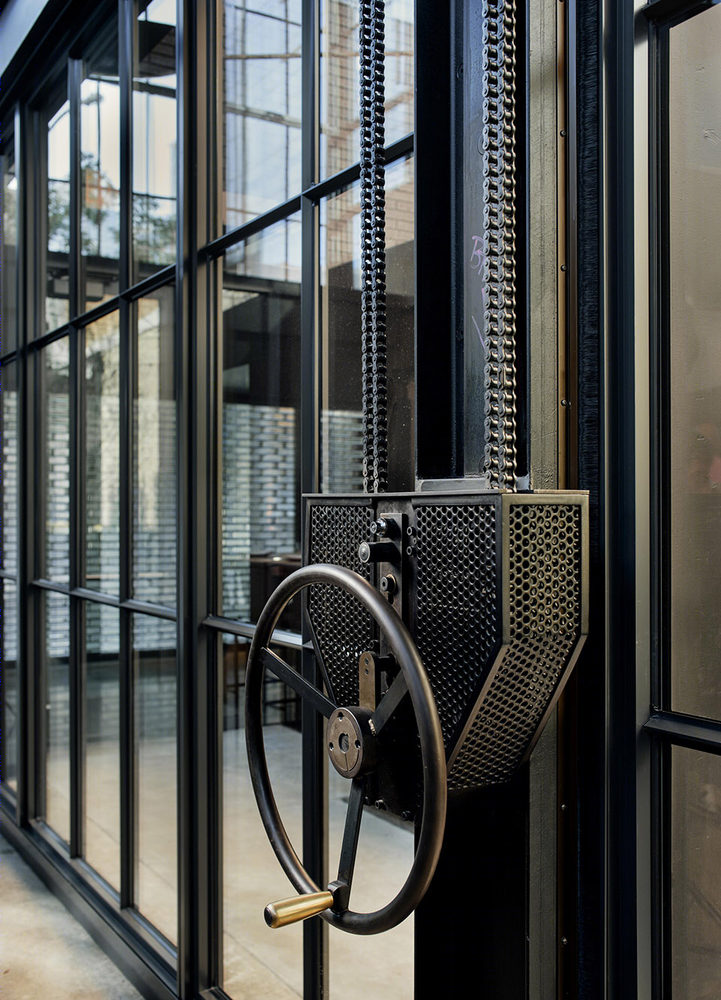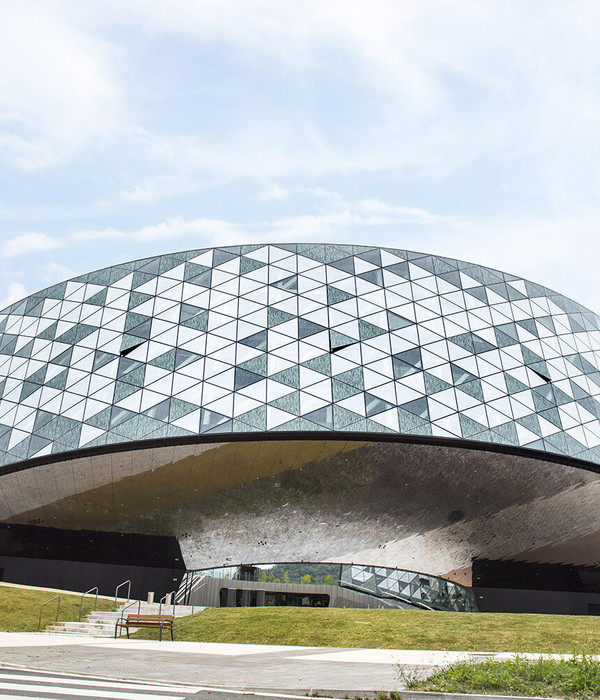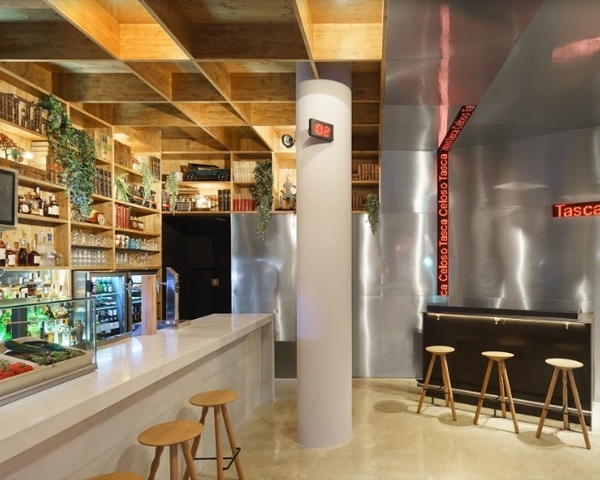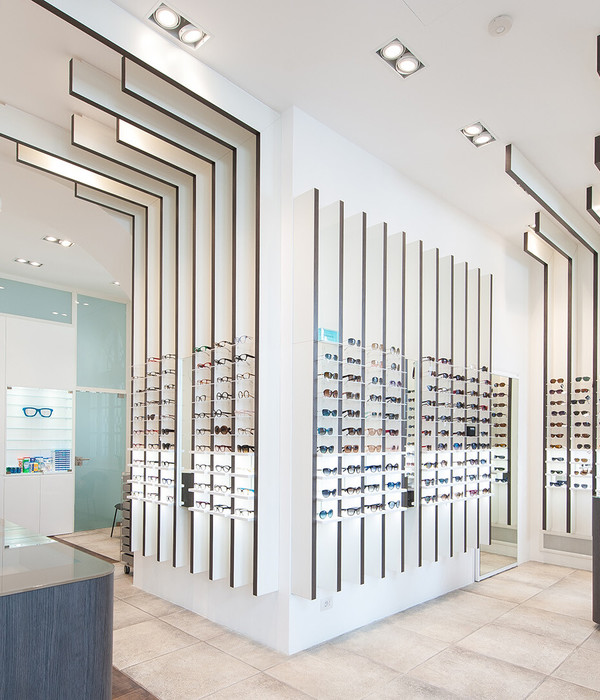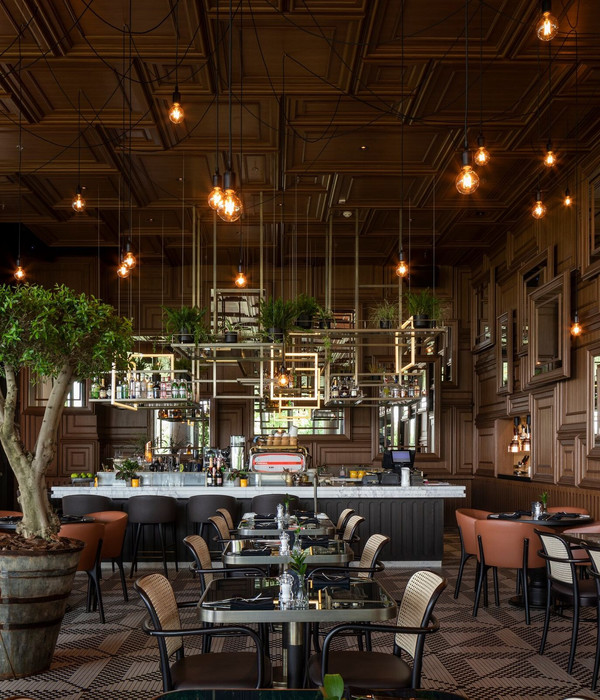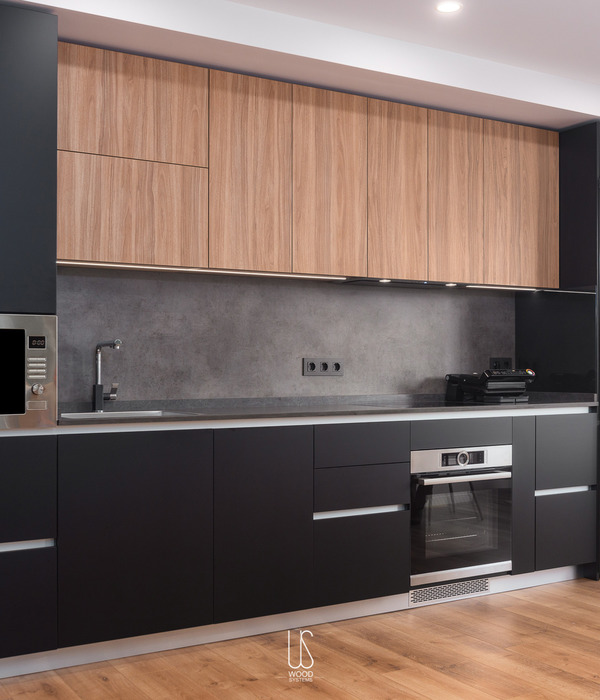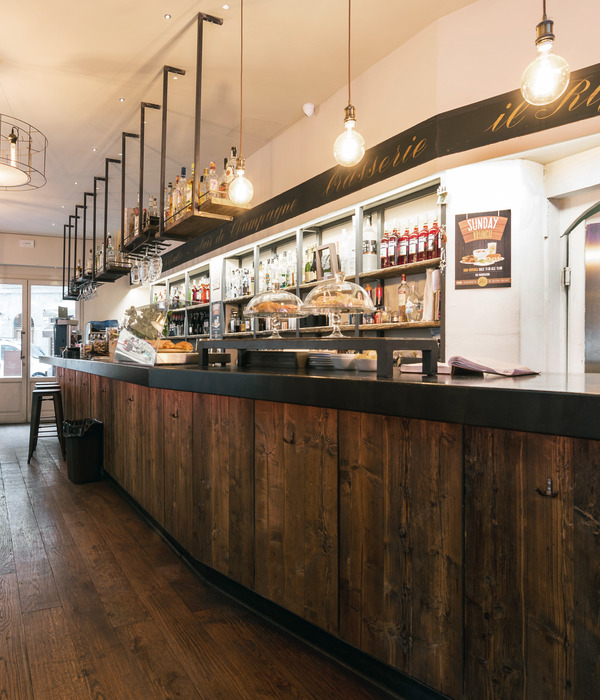奥斯汀繁忙街角的现代墨西哥餐厅
该项目为Comedor餐厅赋予了现代而独特的用餐空间。餐厅位于奥斯汀市中心第五大道和Colorado大道的交汇处,在繁忙的中央商务区的街角开辟出一个拥有露天庭院的独特空间。
The design for this modern Mexican restaurant in downtown Austin establishes a protected urban sanctuary for Comedor’s progressive dining experience. Located on Fifth and Colorado, a busy intersection in Austin’s central business district, the new building takes a strong corner position to leave space for a protected open-air inner courtyard.
▼餐厅外观,exterior view
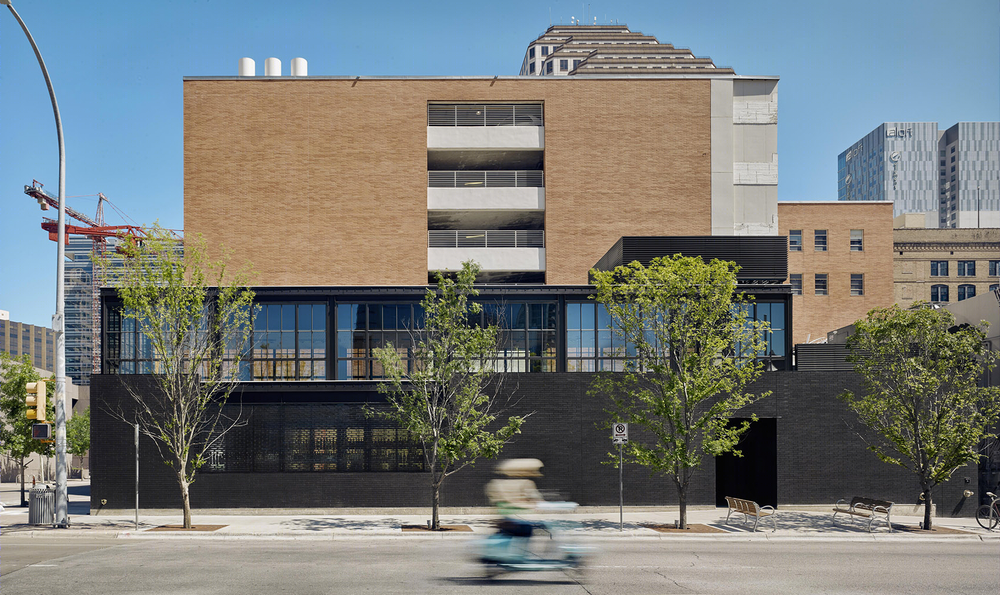
▼立面局部,facade partial view
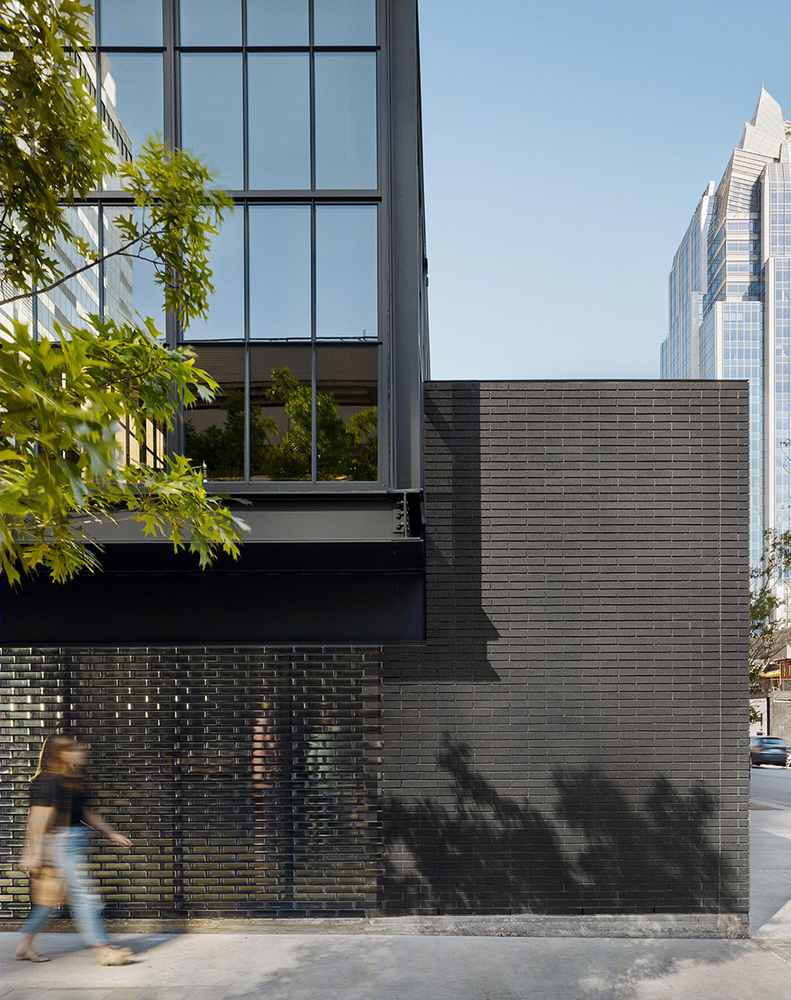
▼入口外观,entrance exterior view
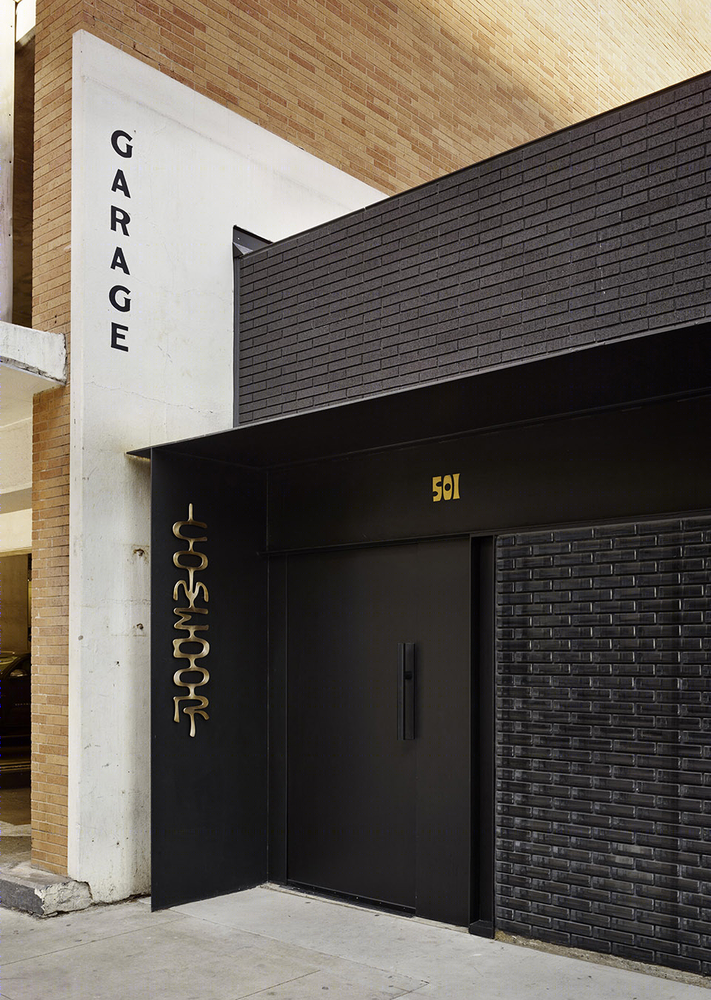
不同于户外环境的喧嚣,室内空间为客人们带来了绿洲般的宁静空间。黑色立面上的玻璃砖墙框选出室内独特的场景,在夜晚时发出微光,吸引着街上的行人望向内部。南面的入口序列通向一个由玻璃围合的双层高用餐空间。在烛光的映衬下,钢材、Hickory木制饰面和混凝土的组合将建筑外观的神秘感延续至室内。
Quiet from the outside, inside visitors are transported to an urban oasis in the heart of Austin. A façade of dark brick interspersed with glass block glows at night, piquing curiosity from the street, while screening interior spaces from direct view. A discreet entry sequence on the south opens to a glass-wrapped, double-height dining space, where candlelight and a tonal material palette of steel, Hickory wood and concrete continues the sense of mystery established outside.
▼黑色立面上的玻璃砖墙在夜晚时发出微光,a façade of dark brick interspersed with glass block glows at night
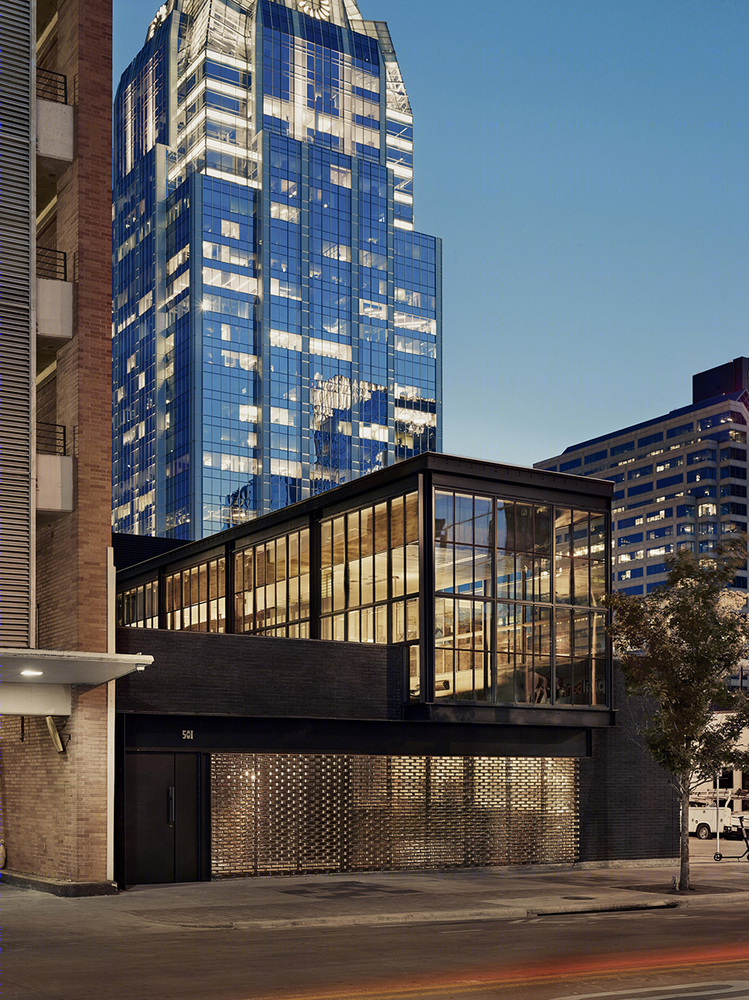
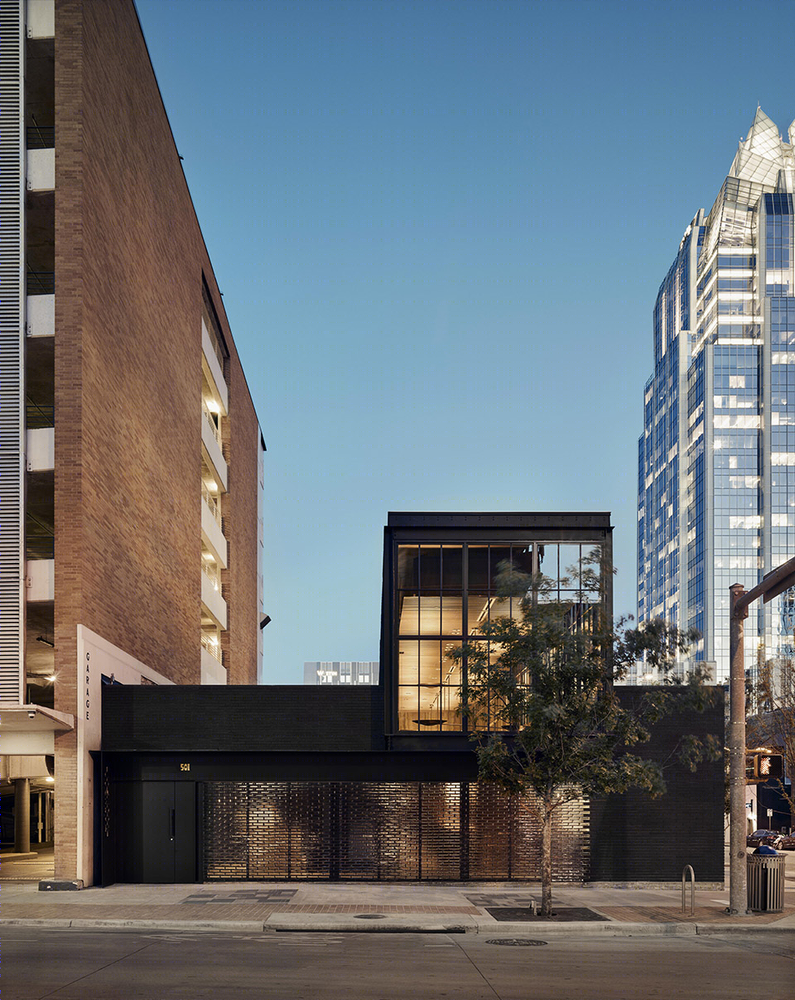
▼玻璃砖墙细部,glass brick wall
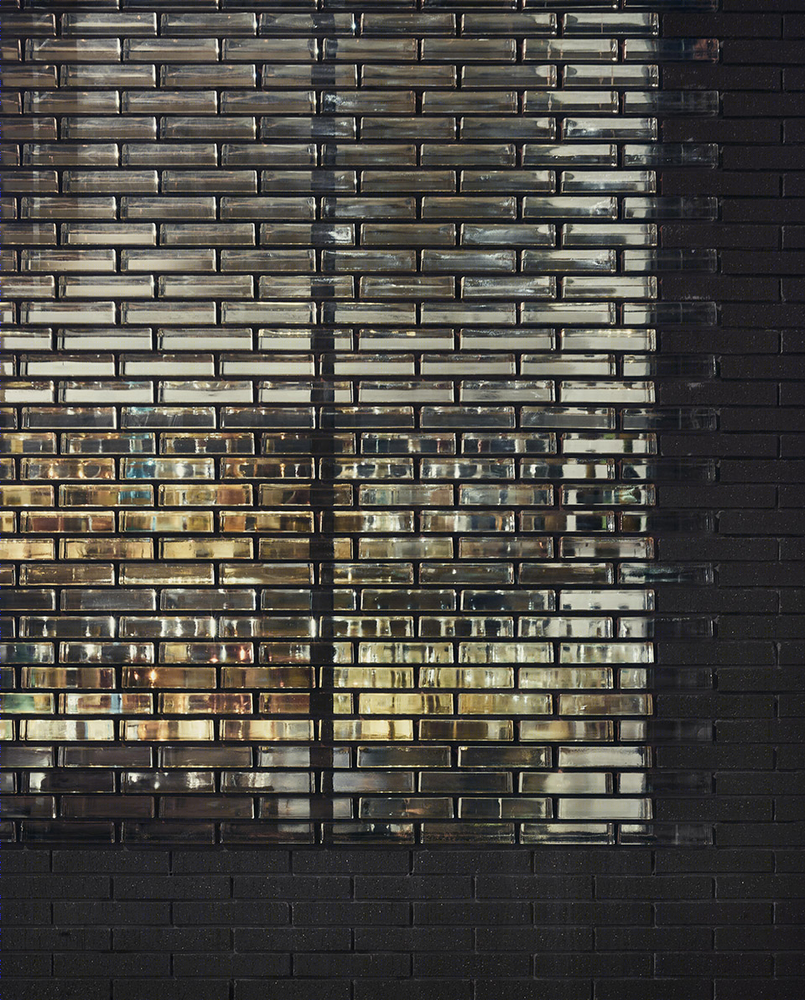
▼入口过渡区域,entry way
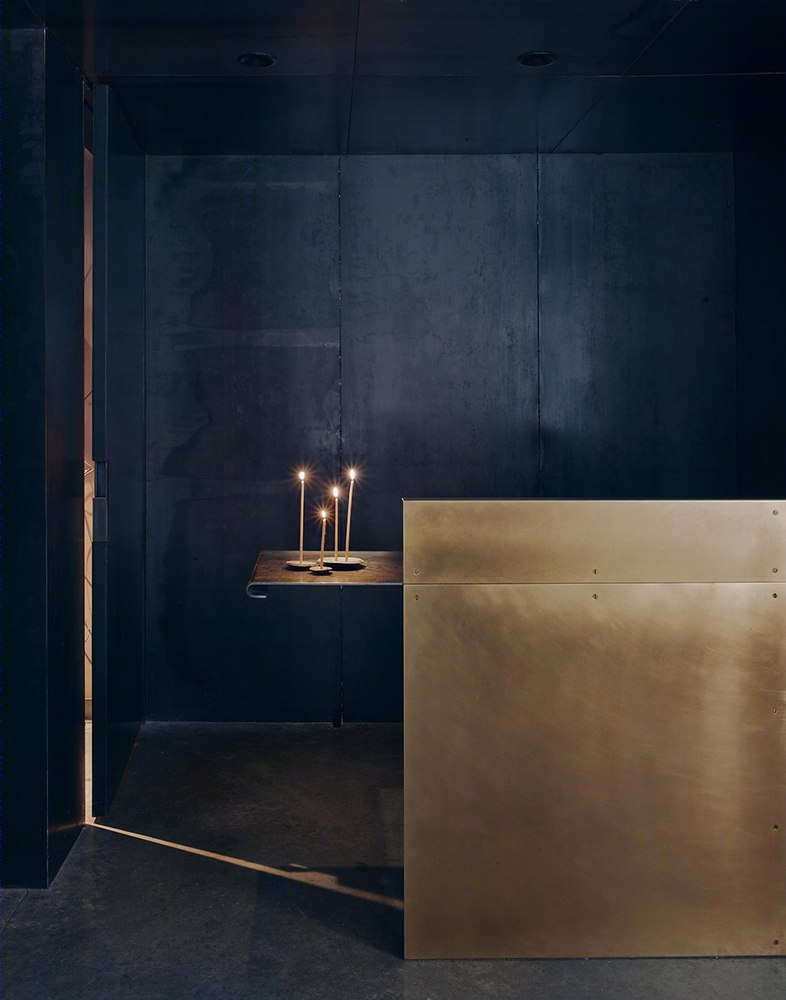
室内庭院是Comedor餐厅的核心所在,这里种植着假紫荆和金合欢树,还设有一座小型的喷泉。庭院旁边是有着百年历史的McGarrah Jessee大楼,其裸露的砖墙为庭院赋予了更加丰富的肌理,开放的空间使客人们可以与奥斯汀的自然环境亲密接触。
The heart of Comedor is the interior courtyard which contains Palo Verde and Acacia trees and a small fountain. Over one-hundred-year-old exposed brick from the adjacent historic McGarrah Jessee Building lends texture and context to the courtyard, which opens to the elements to take advantage of Austin’s climate.
▼室内庭院,the interior courtyard
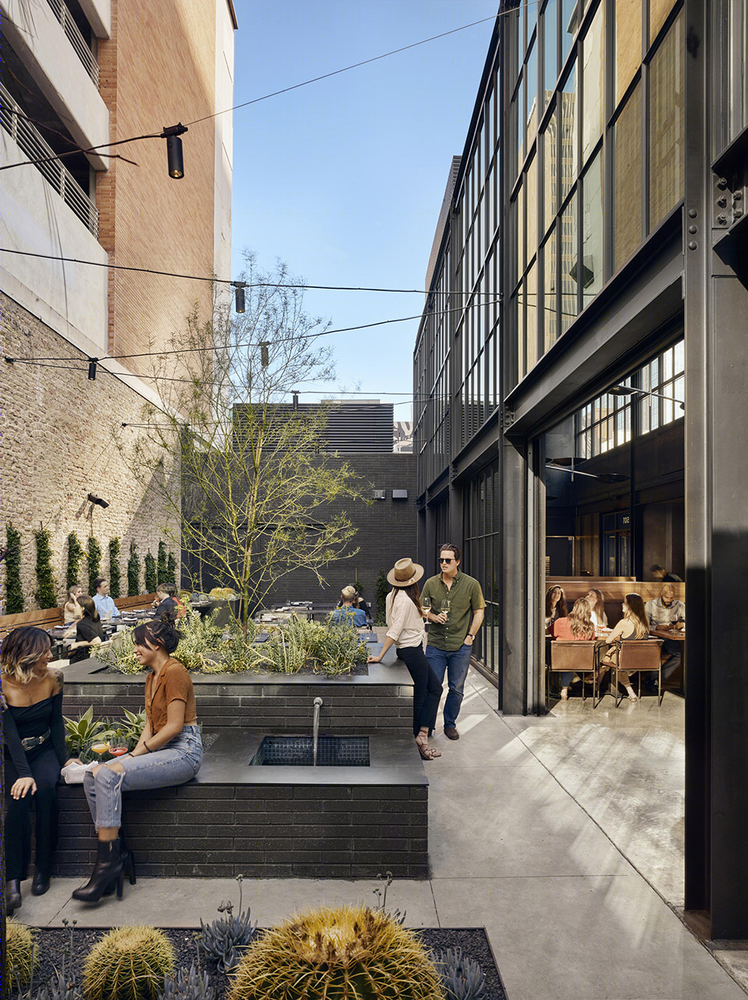
▼历史悠久的砖墙为庭院赋予了更加丰富的肌理,the exposed brick from the adjacent historic McGarrah Jessee Building lends texture and context to the courtyard
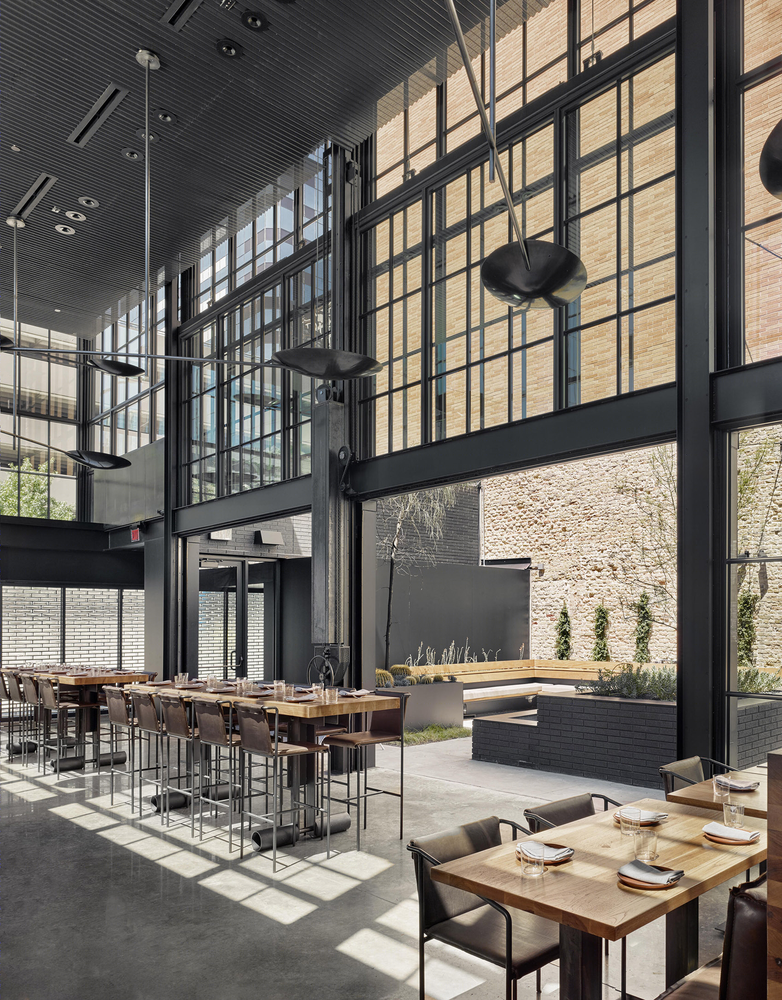
包含酒吧和正餐区的用餐空间通过两面可伸缩的玻璃窗墙与庭院相连,并可以通过手摇轮轴控制开启程度,从而使餐厅完全敞开于户外。
The interior dining space with bar and formal dining adjoins to the courtyard via a pair of retractable guillotine window walls operated via manual hand cranks, allowing Comedor to open completely to the outdoors.
▼用餐空间通过玻璃窗墙与庭院相连,the interior dining space adjoins to the courtyard via a pair of retractable guillotine window walls

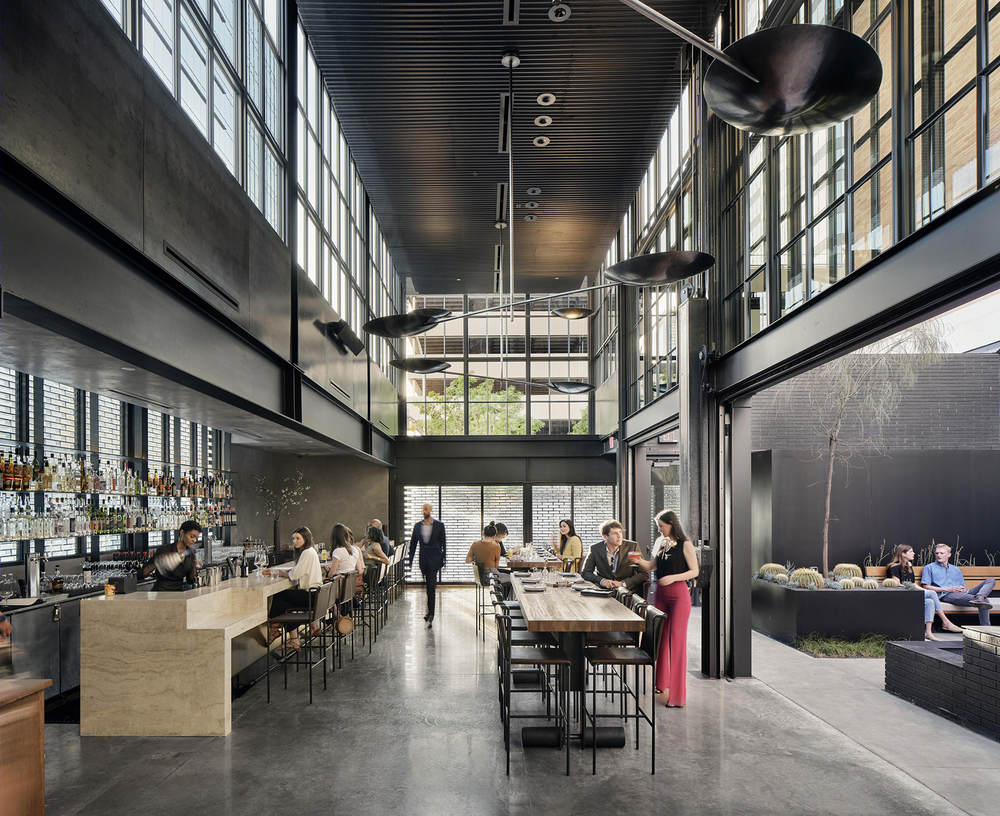
▼可调节的玻璃窗墙,the retractable guillotine window walls
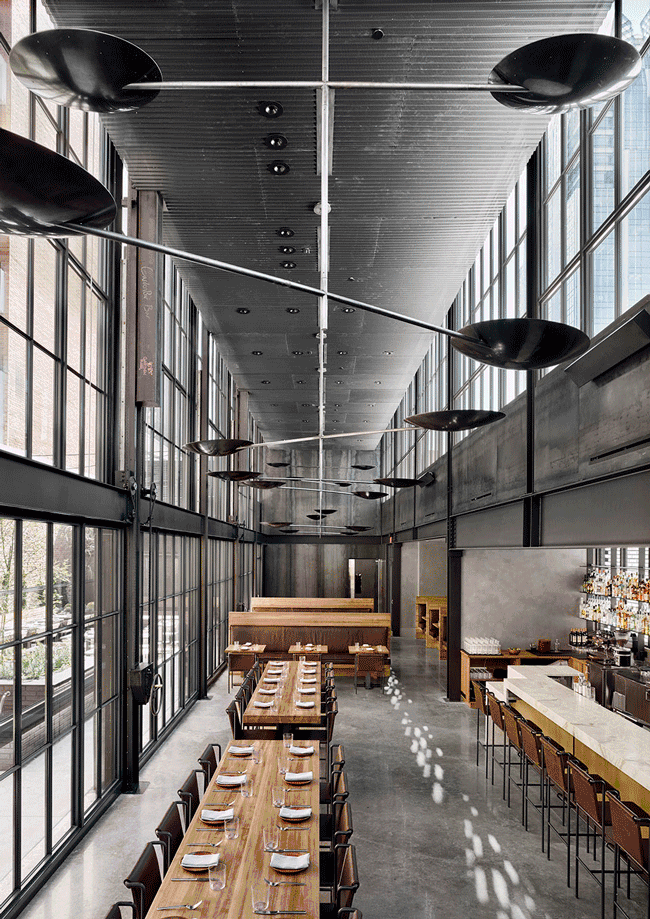
温暖的皮革内饰、木制长椅、餐桌和多色彩的饰面材料与黑色的定制家具(包括餐椅、吧台椅和灯具)形成平衡的搭配。这种基于精心编排而产生的对比最终为餐厅营造出舒适、精致且充满现代感的氛围。
Warm leather upholstery, wood banquettes and tables, and multi-colored textiles soften the custom blackened steel furnishings, which include custom chairs, bar stools and light fixtures. Throughout, a careful orchestration of contrasts defines this comfortably refined modern restaurant.
▼舒适、精致且充满现代感的氛围,a comfortably refined modern restaurant
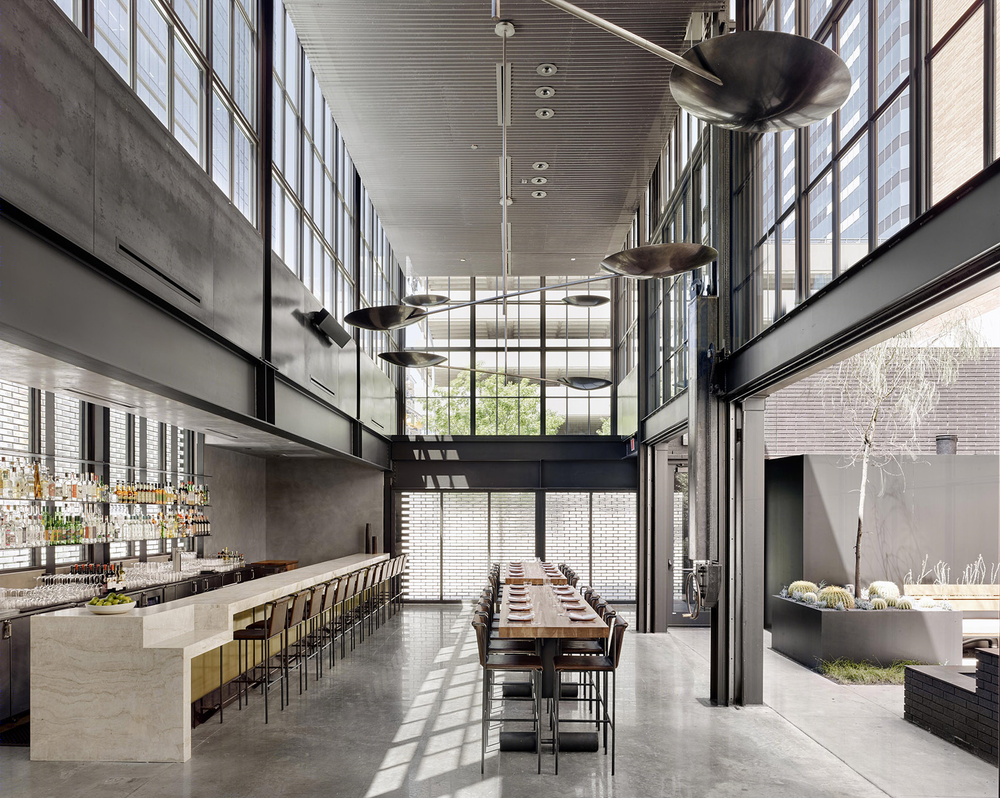
▼室内细部,interior detailed view
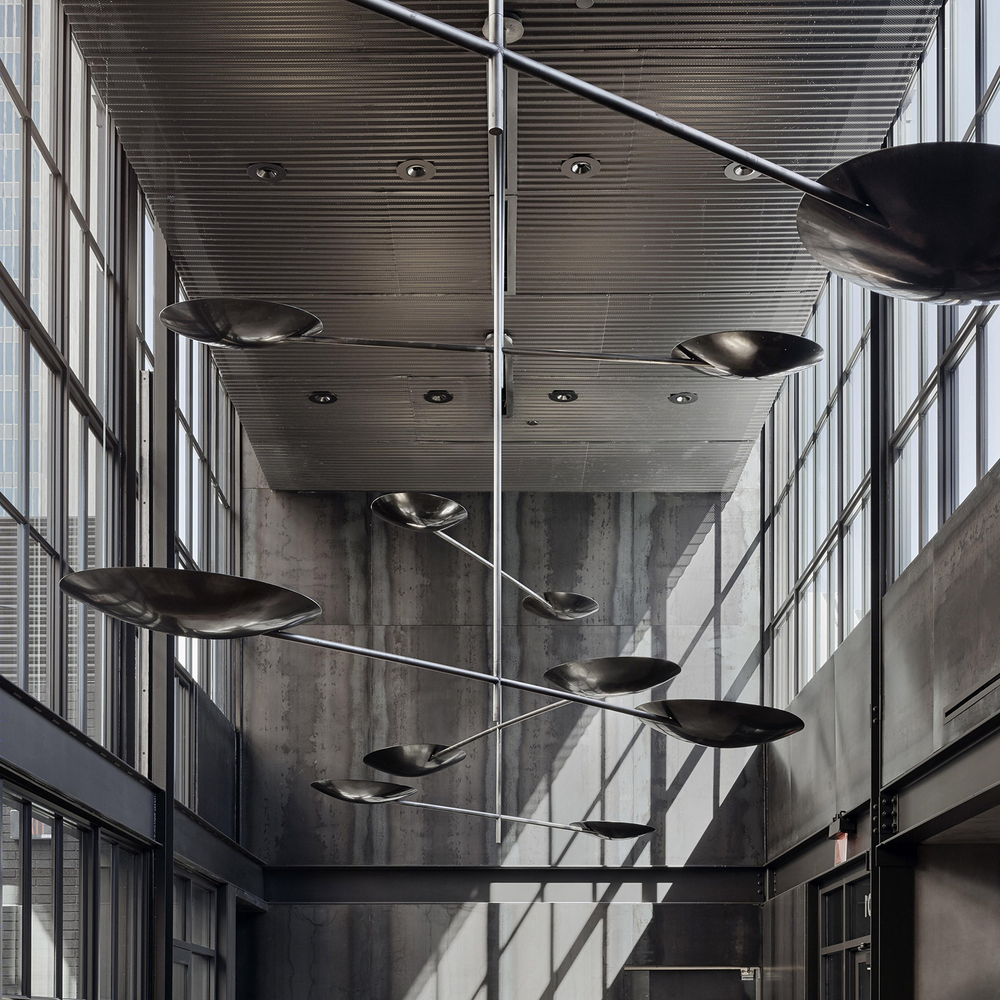
▼手摇轮轴,the manual hand crank
