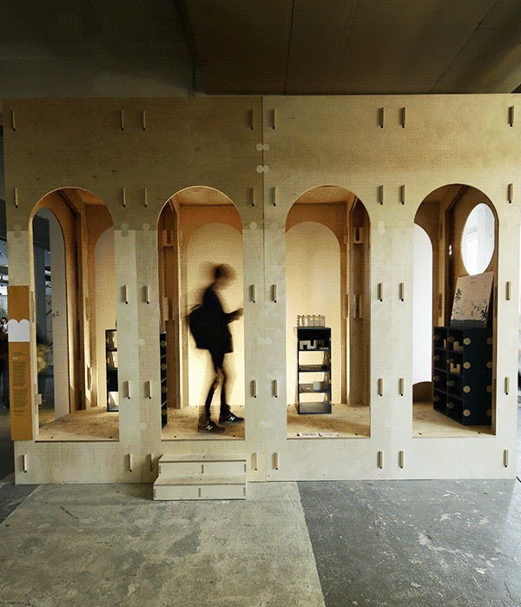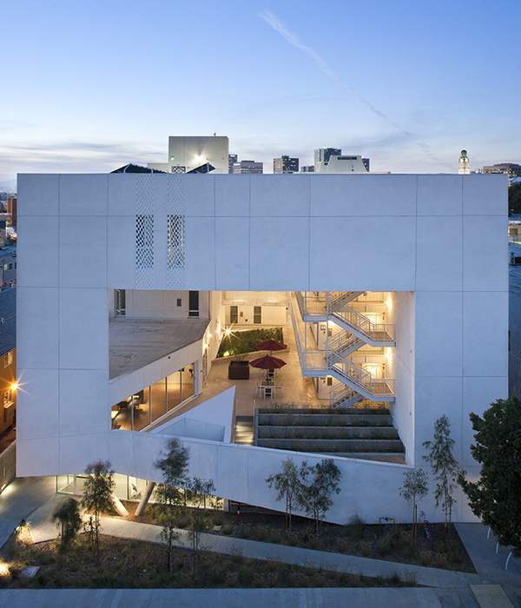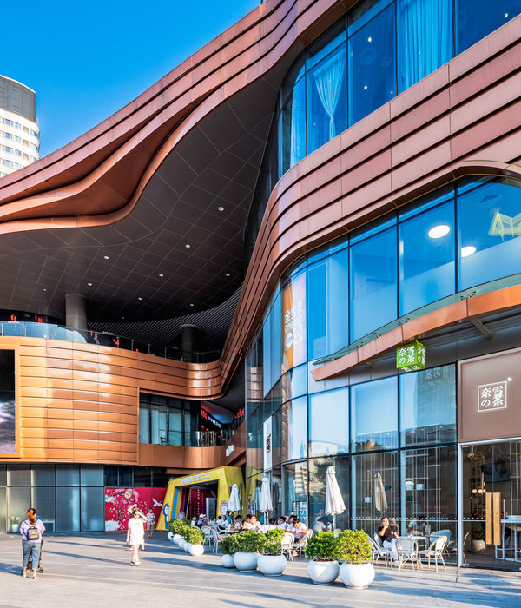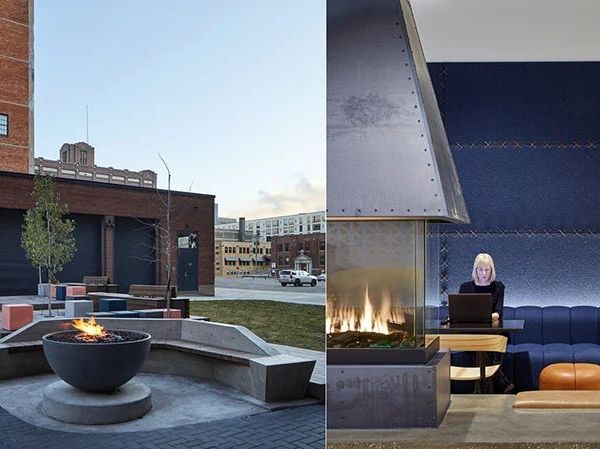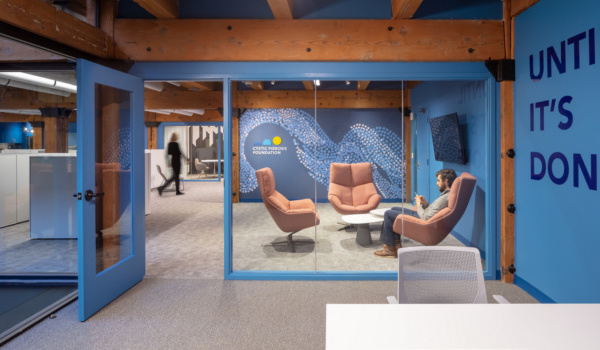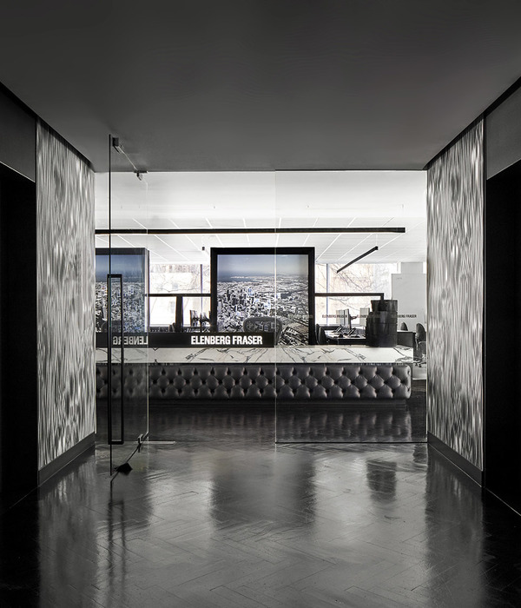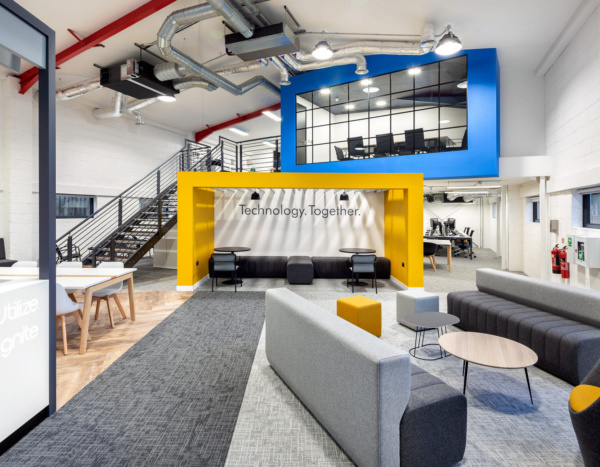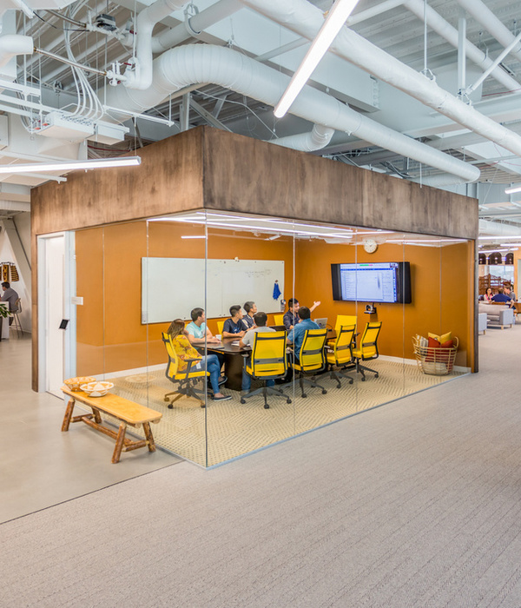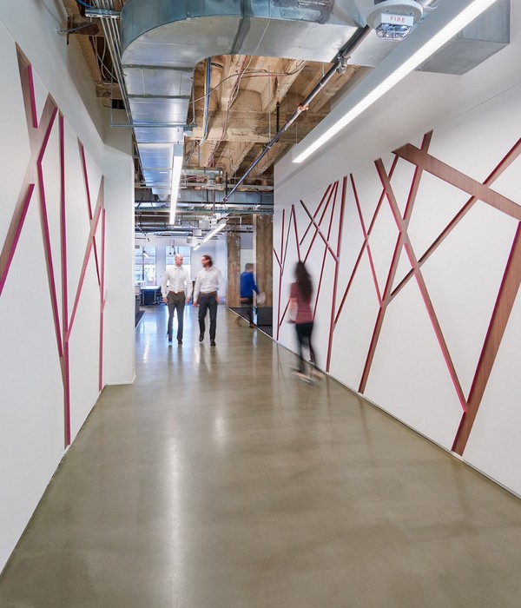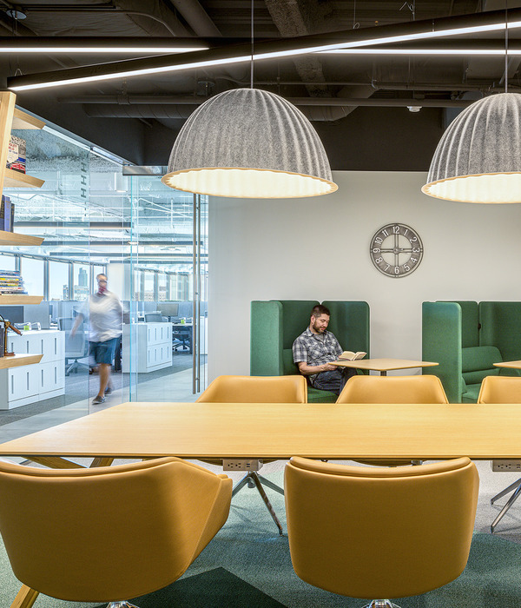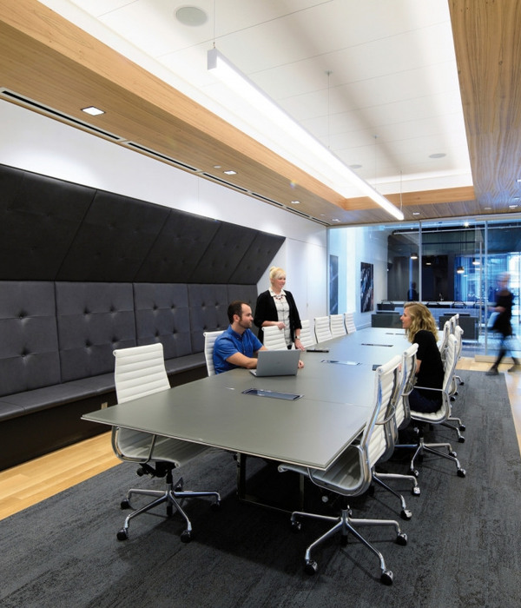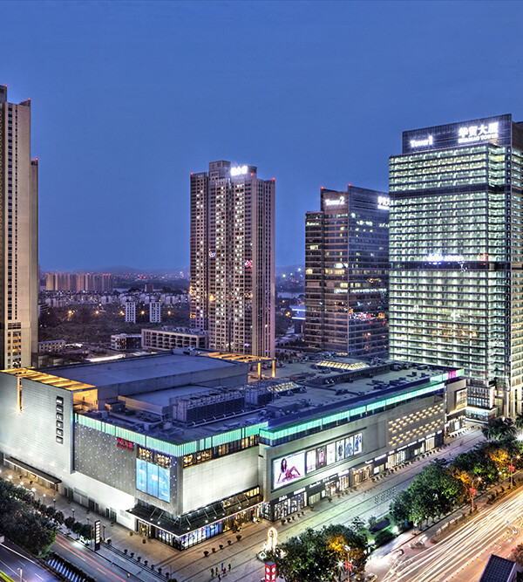绿色与人性化的完美结合 | 澳大利亚 The Foundry 办公空间设计
The Foundry办公空间的落成为世界建筑可持续发展领域树立了新的标杆,项目将领先技术和绿色设计结合在一起,创造出符合最高可持续性标准的尖端工作环境,以创新的形式与细致而深刻的人性化理念为使用者提供了高品质的办公场所。项目的设计灵感来自相邻的机车车间,其狭长的中央天窗与高耸的屋脊唤起了人们对于这座工业建筑内部生产空间的回忆。
The Foundry is setting a new benchmark for world-class sustainable developments, bringing together leading technology and green design to create a cutting-edge work environment that meets the highest sustainability standards and delivers a leading destination for innovation in a refined and deeply human architecture. The design of The Foundry has been inspired by the adjacent Locomotive Workshop with its long and narrow bays, evocative of the industrial production areas within.
▼项目概览,overall of the project © Steve Brown: Brett Boardman: Kitti Gould
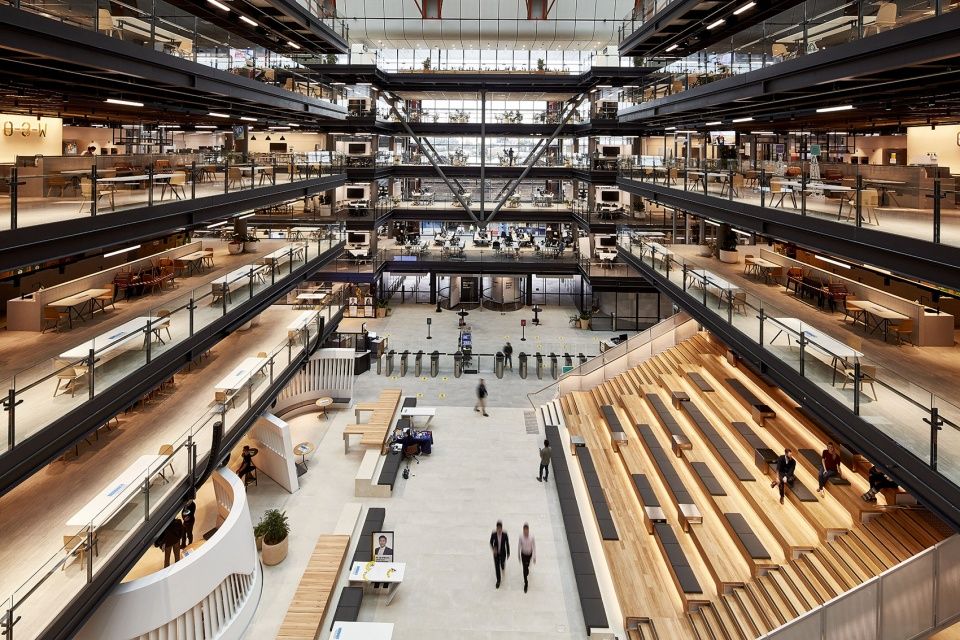
室内空间围绕一对7米宽的线性中庭设计,各个楼层通过其中心的大型中央社交区域相连。这处充满戏剧性的中央空间形成了建筑的社交焦点,使其与对面的机车车间产生直接的视觉和空间联系。水平向的办公楼层与中庭空间相互渗透,钢框架玻璃电梯间在竖向上将各个楼层串联在一起。一系列连桥梳理了整个项目的空间逻辑,在工作场所内创造出清晰的交通流线。
The Foundry was designed around a pair of seven meter wide linear atria connected via a large central gathering space at its heart. This dramatic central space forms the social focus off the building, allowing a direct visual and physical relationship to the Locomotive Workshop immediately opposite. The floor plates within act as a series of permeable platforms serviced by expressed steel framed glass lift banks. Lateral bridge links provide logical, clearly articulated circulation paths within the workplace.
▼室内空间围绕一对7米宽的线性中庭设计,the Foundry was designed around a pair of seven meter wide linear atria © Steve Brown: Brett Boardman: Kitti Gould
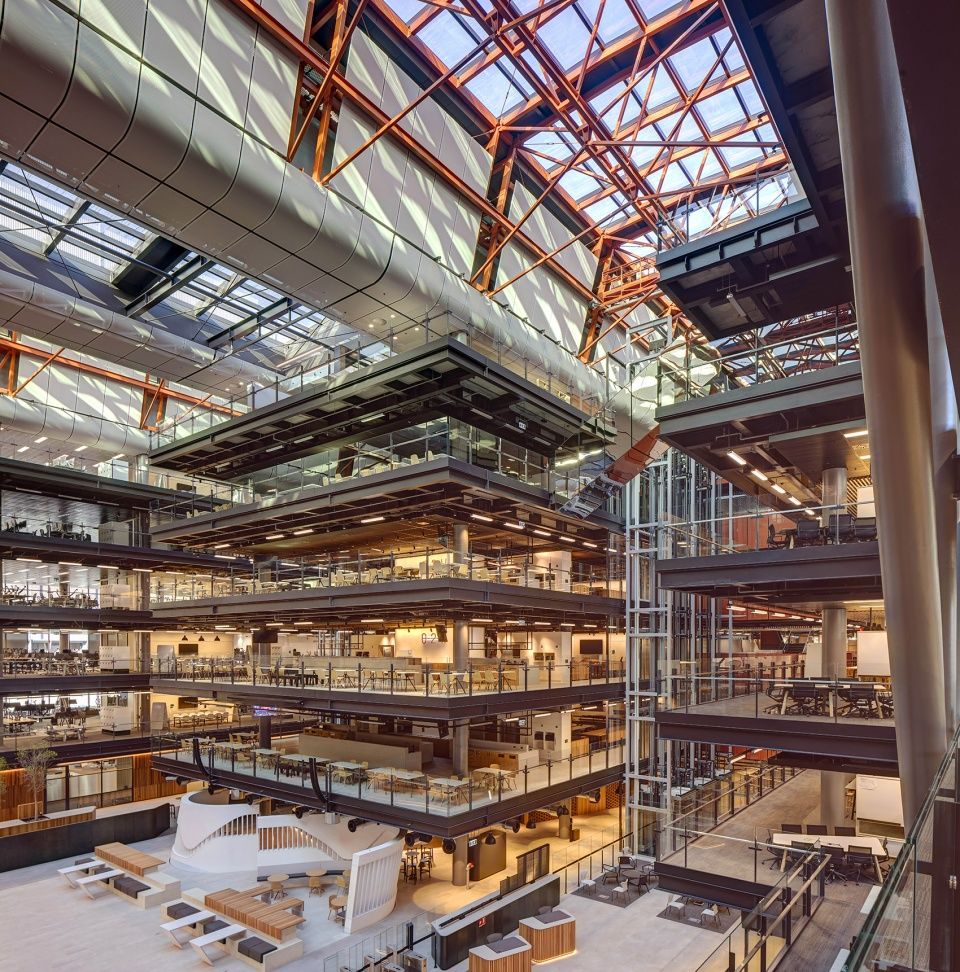
建筑体量沿South Eveleigh区的北部边缘延伸,正对面坐落着传统的机车车间。底层的沿街零售空间为街区做出了强而有力的贡献,方便了当地居们的生活。建筑共设有两个入口,其中一处入口面向建筑北侧的Locomotive街道,另一处入口则连接了坐落于中央大道的公民广场,并正对着本项目的姊妹楼Axle。建筑师将本项目设想为一座微型城市,以充满人性化的设计手法为建筑赋予了灵活多变、充满活力与自由的内部空间。
The Foundry runs along the northern edge of the South Eveleigh precinct, directly opposite the heritage Locomotive Workshop. It makes a strong civic contribution with retail activation along all primary edges. There are two entry points into the building, one from the northern Locomotive Street and another from the civic square along Central Avenue, directly opposite its sister building; Axle. The Foundry is conceived as a miniature city, offering variation, vitality and choice in a refined and deeply human architecture.
▼中庭全貌,overall of the atria © Steve Brown: Brett Boardman: Kitti Gould
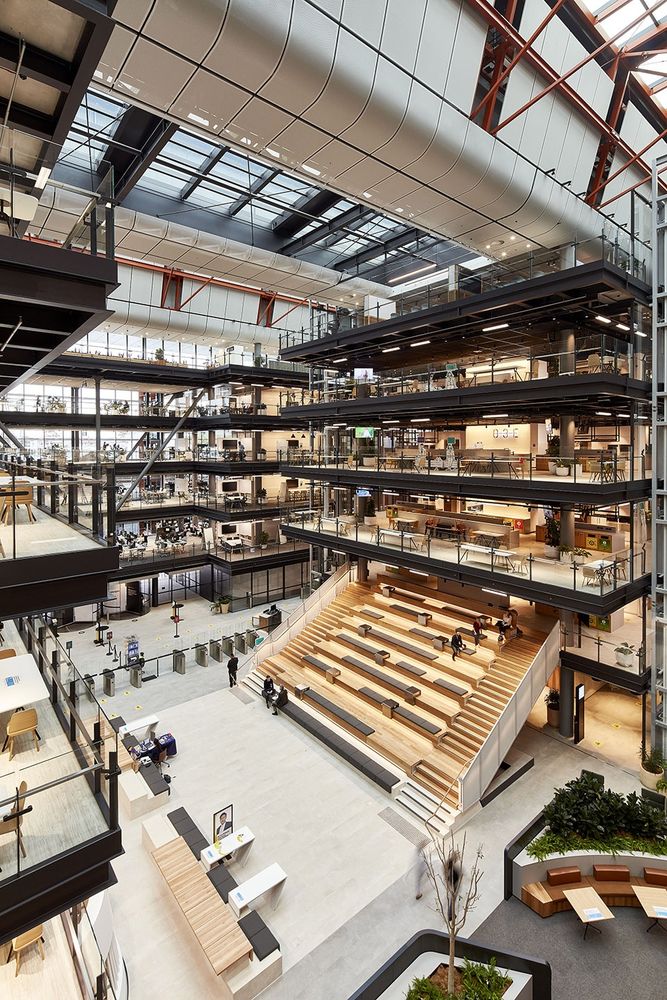
▼底层社交区域鸟瞰, aerial view of the social area on the ground floor © Steve Brown: Brett Boardman: Kitti Gould
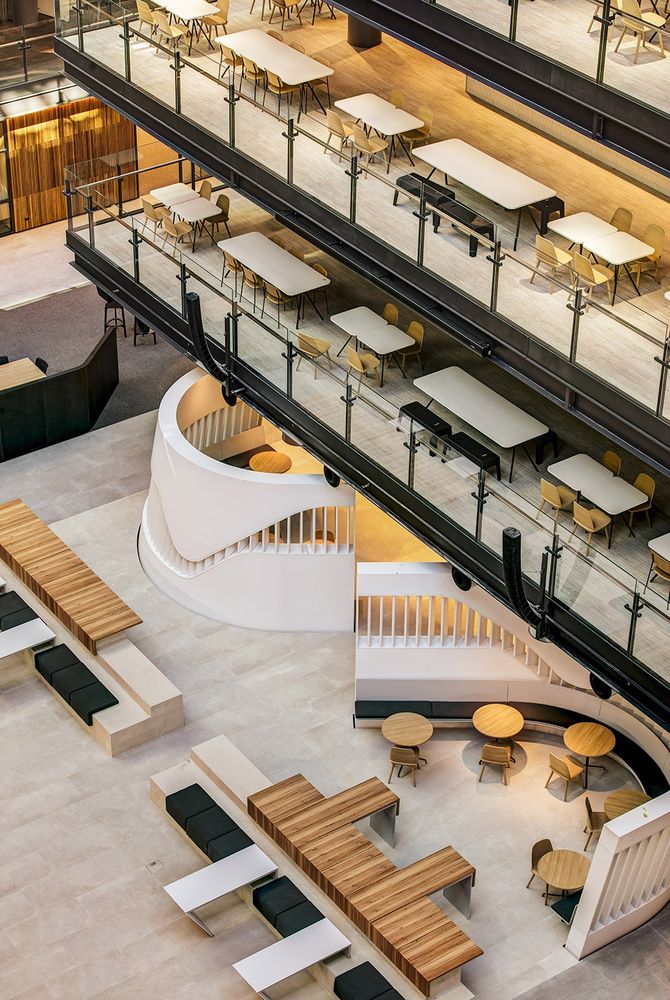
项目的设计灵感来自相邻的机车车间,其狭长的中央天窗与高耸的屋脊唤起了人们对于这座工业建筑内部生产空间的回忆。建筑的主要钢框架结构采用了9000多吨钢材,裸露的钢结构唤起了人们对于邻近工业建筑的联想,室内空间则进一步彰显出设计对于建筑工业历史的致敬。8900平方米的楼板被构想为一系列开放且具有高渗透性的平台,钢框架玻璃电梯间在竖向上将各个楼层串联在一起。水平向的连桥在工作场所内创造出清晰的交通流线。朱红色的中庭屋顶结构和连桥结构,宛如旧时工业建筑中采用的红底漆经过氧化的结果。
The design of The Foundry has been inspired by the Locomotive Workshop with its long and narrow bays, evocative industrial production areas. The Its steel framed structure was created with more that 9,000 tonnes of steel. The exposed steel is evocative of the adjacent heritage building, and has been celebrated throughout the building’s interior. 8,900 sqm floor plates are conceived as a series of open and permeable platforms serviced by dedicated and expressed steel framed, glass lift banks. Lateral bridge links provide logical, clearly articulated circulation paths within the workplace. The structural steel to the atrium roof and bridge elements evoke the red tones of industrial red oxide primer.
▼朱红色的中庭屋顶结构和连桥结构,the structural steel to the atrium roof and bridge elements evoke the red tones of industrial red oxide primer © Steve Brown: Brett Boardman: Kitti Gould
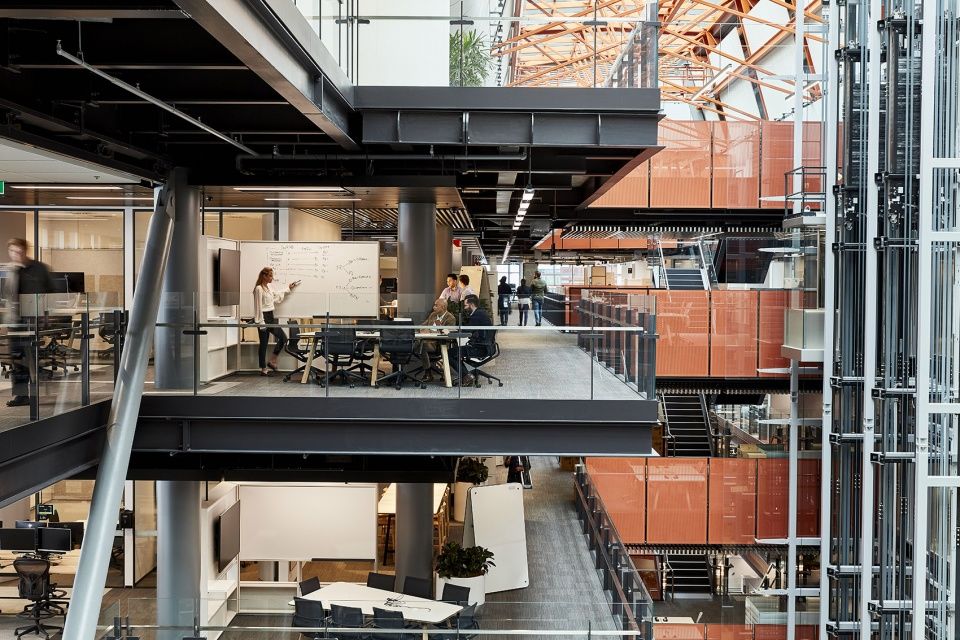
▼红色楼梯与围栏,staircase and handrail in red © Steve Brown: Brett Boardman: Kitti Gould
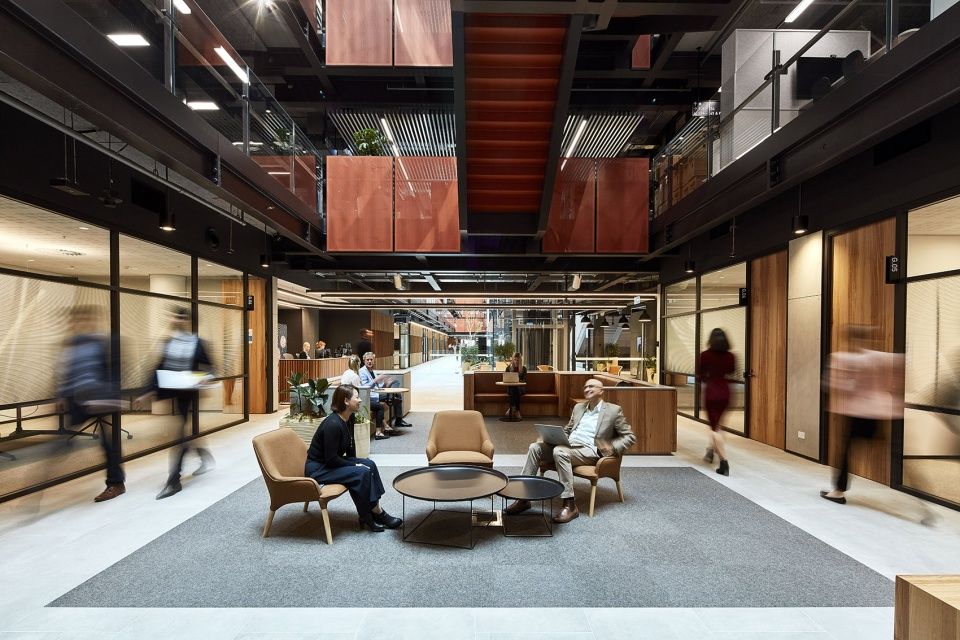
狭长的中央天窗与高耸的屋脊揭示出建筑的内部规划,为内部中庭空间提供了线索。虽然办公空间被划分为不同的隔间,但屋顶在概念上将这些隔间连接在一起,形成一个统一的整体。除了可观的面积外,The Foundry办公空间整体都呈现出一种开放明亮的氛围,并彰显出人性化的空间尺度。为了确保办公空间的质量,建筑共采用了超过2000平方米的玻璃,辅以全高的中庭空间,以来自顶部的天光对室内光环境做出了补充。
Vaulted end bays of the roof reveal the internal planning of the building offering clues to the internal atrium spaces. Whilst the office accommodation is broken into bays, the roof conceptually ties these together into a singular whole. Despite its size, each part of The Foundry feels open, bright and human scaled. To ensure a high quality of workspace, full height atrium spaces have been provided to achieve natural light from above via over 2,000sqm of glazing.
▼由办公楼层看中庭与天窗,viewing the atria and bays from the office floor © Steve Brown: Brett Boardman: Kitti Gould
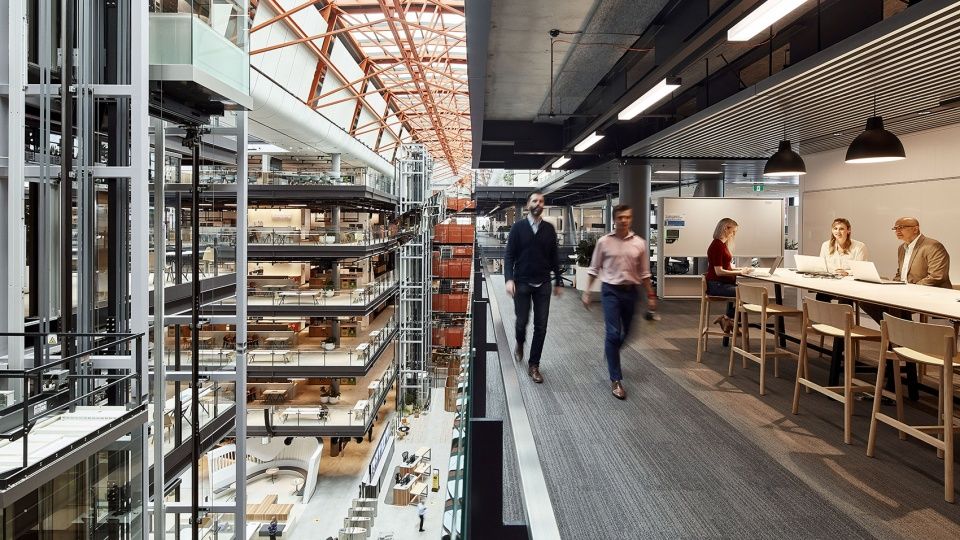
考虑到场地的深度,室内空间围绕一对7米宽的线性中庭设计,大型中央社交区域坐落于中庭的中心,这处引人注目的中央空间在建筑的主要入口处形成了社交焦点,使其与对面的机车车间产生直接的视觉和空间联系。中央社交空间内设有一部大型的“午餐和学习”楼梯,楼梯由钢和木材制成,为人们创造出丰富的正式和非正式的合作和活动场所。
Given the depth of the site ’The Foundry’ was designed around a pair of seven metre wide linear atria with a large central gathering space at its heart. This dramatic central space forms the social focus at the main entry point of the building, allowing a direct visual and physical relationship to the Locomotive Workshop immediately opposite. This central space includes a large ‘lunch and learn’ stair, created from steel and timber which accommodates both formal and informal collaboration and events.
▼大型“午餐和学习”楼梯,the large ‘lunch and learn’ stair © Steve Brown: Brett Boardman: Kitti Gould
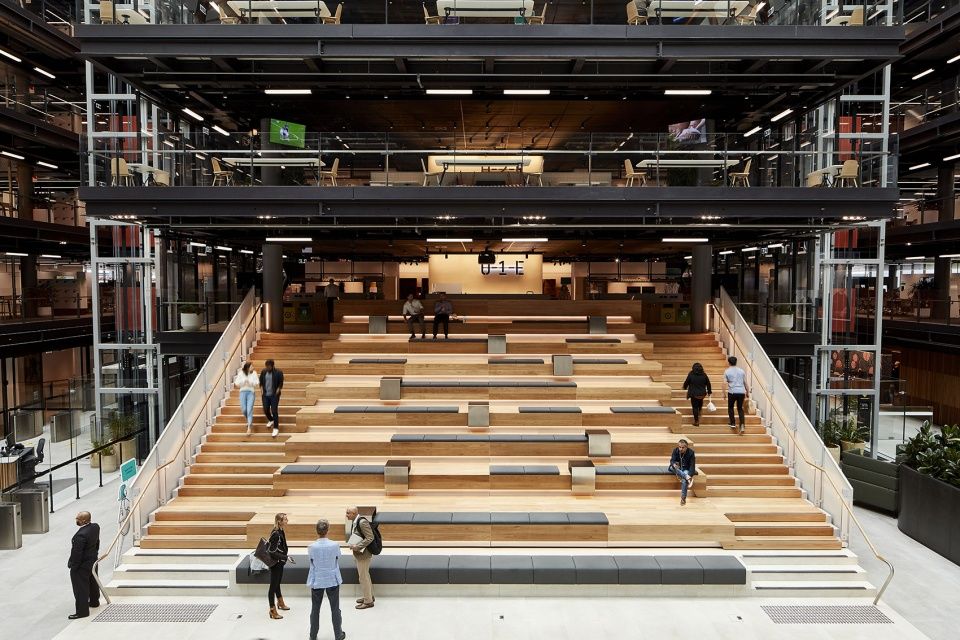
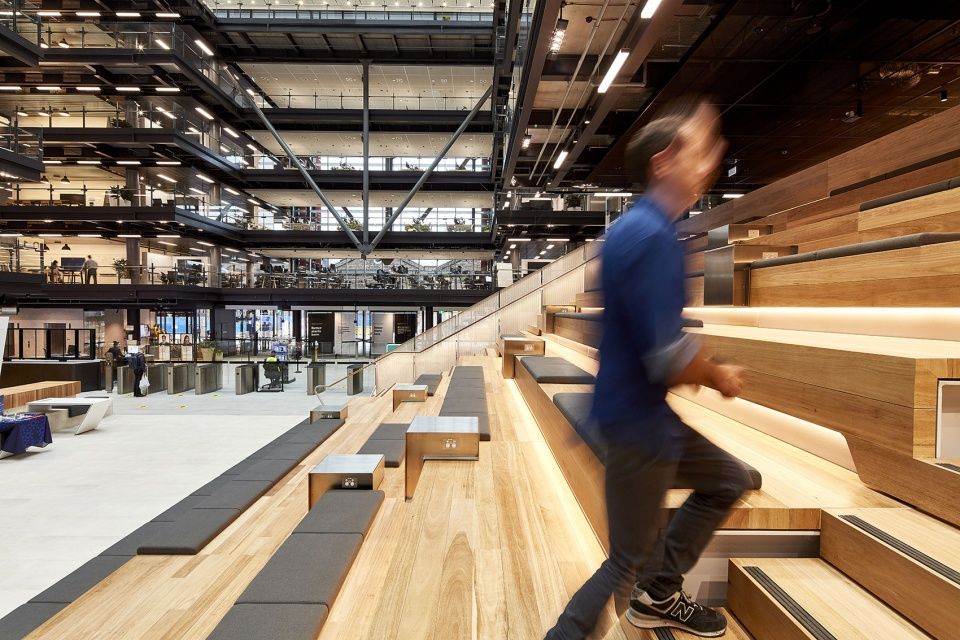
该建筑旨在创造出“下一代”的工作场所,体现人们对未来“协作共享”型办公空间的愿景,并将技术创新者、企业家、教育工作者和社区聚集在同一屋檐下。集成技术的全覆盖保证了空间的通达性,确保设施和空间优化界面能够直观地呈现在使用者眼前,使空间能够灵活适应不断变化的环境与需求。装修与家具经过精心的选择,以各种各样的形式共同创造出一种优雅的金色主色调,进而为整个空间梳理出一致而微妙的线索。灰绿色的瓷砖与其他饰面相呼应,跳脱的局部色彩进一步突出了空间氛围的微妙与优雅。精心布置的艺术收藏品为空间增添了一抹大胆的色彩,它们的出现与整个建筑空间显得相得益彰。工作空间的规划与建筑结构保持了高度的一致性,使整个建筑中充满了活力与生机。
The building was designed to embody a next generation workplace, a vision for the future of co-working and collaboration, allowing the tenant to bring together tech innovators, entrepreneurs, educators and the community. An integrated technological overlay ensures interfaces for access, amenities and space optimisation are intuitive and adaptable for a changing context. The fit out and furniture selections provide a consistent though subtle thread via a shared blonde palette across a wide range of forms. Tiling in mid-grey green is echoed in other finishes. Again this colour incursion is subtle and elegant. Colour is delivered most boldly through the well-curated art collection that appears natural to the space and scale of the building. There is no point where the tenancy works and the building architecture are at odds. An ever-present hum of activity swells within the greater structure.
▼丰富的空间形式与统一的室内风格,rich space form and unified interior style © Steve Brown: Brett Boardman: Kitti Gould
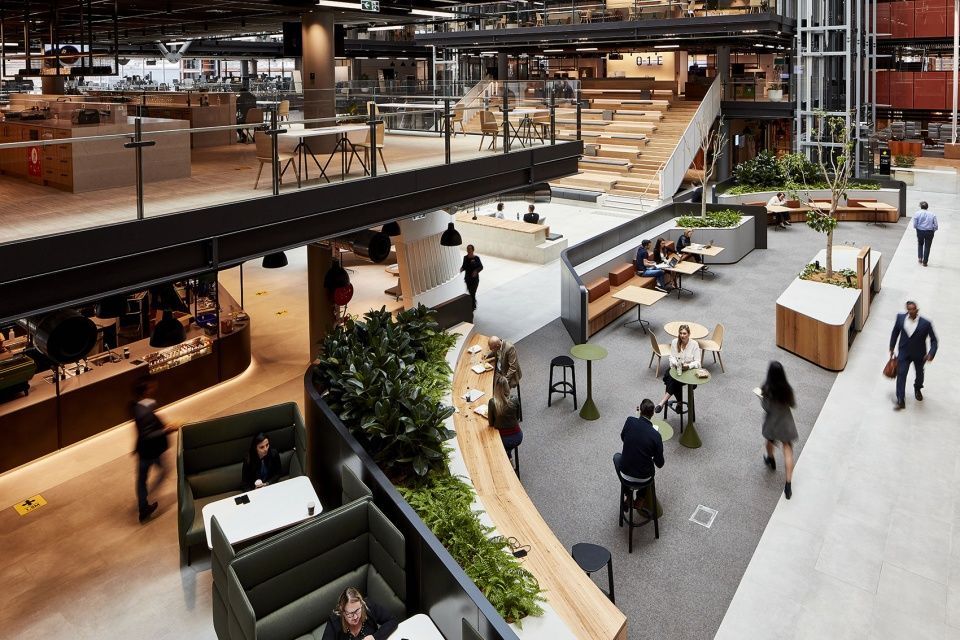
The Foundry办公空间为世界建筑可持续发展领域树立了新的标杆,项目将领先技术和绿色设计结合在一起,创造出符合最高可持续性标准的尖端工作环境,并为当地创造出一处行业领先的创新目的地。作为澳大利亚最大的商业建筑之一,项目采用预制钢结构,这意味着大部分的建筑构件是在场外建造的。这种独特的预制设计和钢框架创造了显著的建筑可持续性效率,并使其获得了GreenStar Design & As-Built v1.1认证的6星评级。
The Foundry sets a new benchmark for world-class sustainable developments, bringing together leading technology and green design to create a cutting-edge work environment that meets the highest sustainability standards and delivers a leading destination for innovation. As one of Australia’s largest commercial buildings it was prefabricated from structural steel, ensuring that as much of the building was built offsite. This unique prefabricated design and steel frame creates significant construction and sustainability efficiencies and adheres to the evolution of the GreenStar Design & As-Built v1.1.
▼底层零售区域,retail area on the ground floor © Steve Brown: Brett Boardman: Kitti Gould
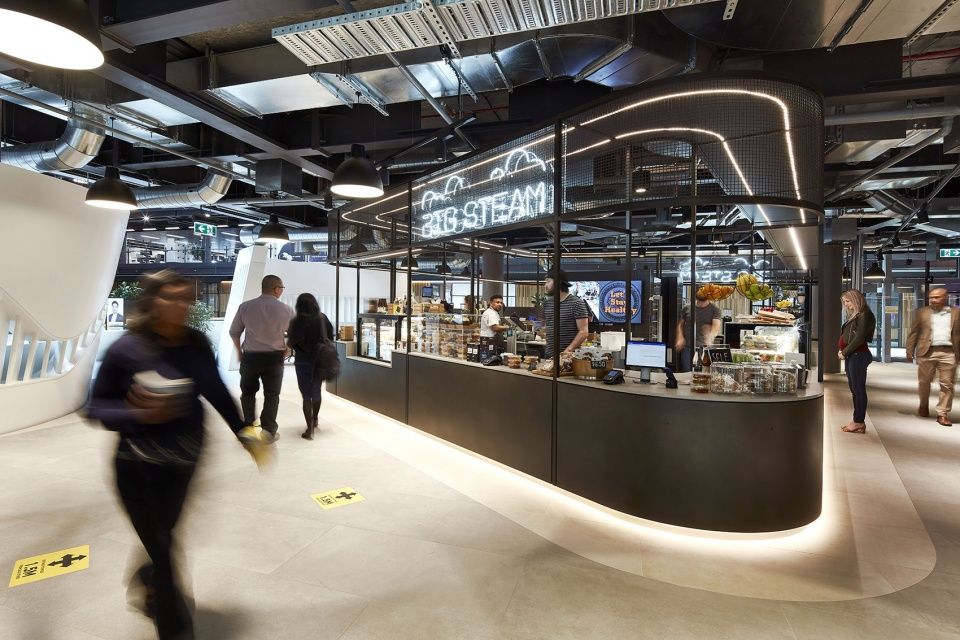
项目为当地社区创造出一座活跃的公共设施,包括:零售空间、艺术创作空间,以及其他便利设施。此外,建筑所展现出的社会可持续性也处于行业最前沿,能够用于社区活动与当地非营利展览等。目前,本项目已经获得绿色之星设计类别6星评级,并有望实现绿色之星建筑类别6星评级,NABERS能源5星评级,以及NABERS节水4星评级。
The Foundry contributes to the creation of an activated public realm for the local community with retail, artwork, and amenities. Social sustainability is also at the forefront, with community engagement and outreach supporting not-for-profit projects within the area. The Foundry achieved a 6 Star GreenStar Design rating and is on track to achieve 6 Star GreenStar AsBuilt, 5 Star NABERS Energy, and 4 Star NABERS Water Rating.
▼建筑外观,exterior view of the building © Steve Brown: Brett Boardman: Kitti Gould
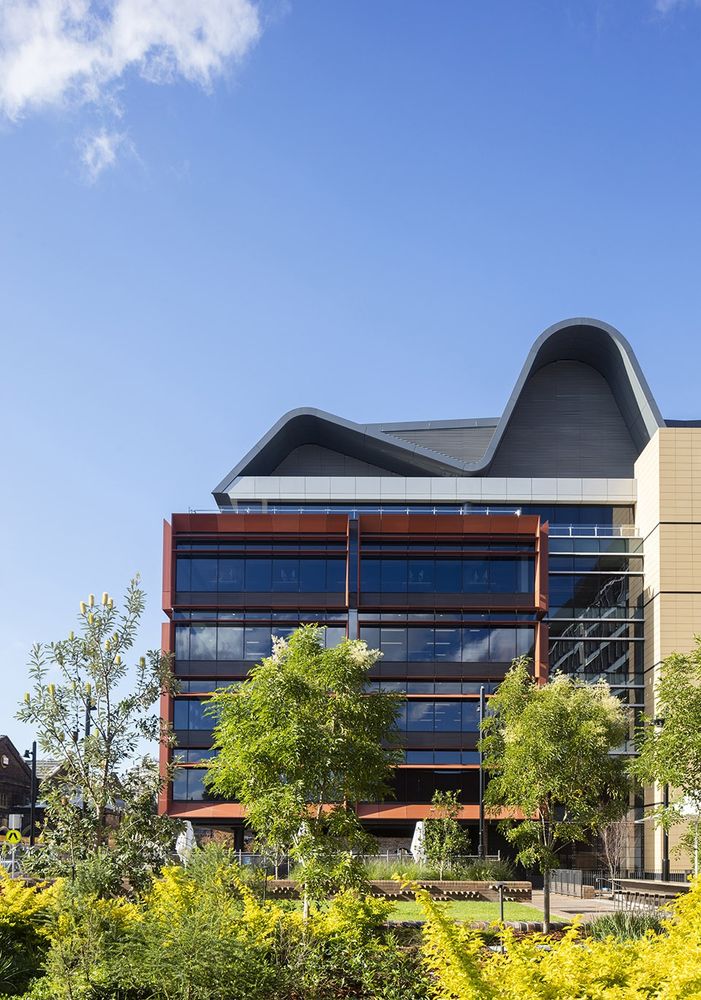
▼立面细部,details of the facade © Steve Brown: Brett Boardman: Kitti Gould
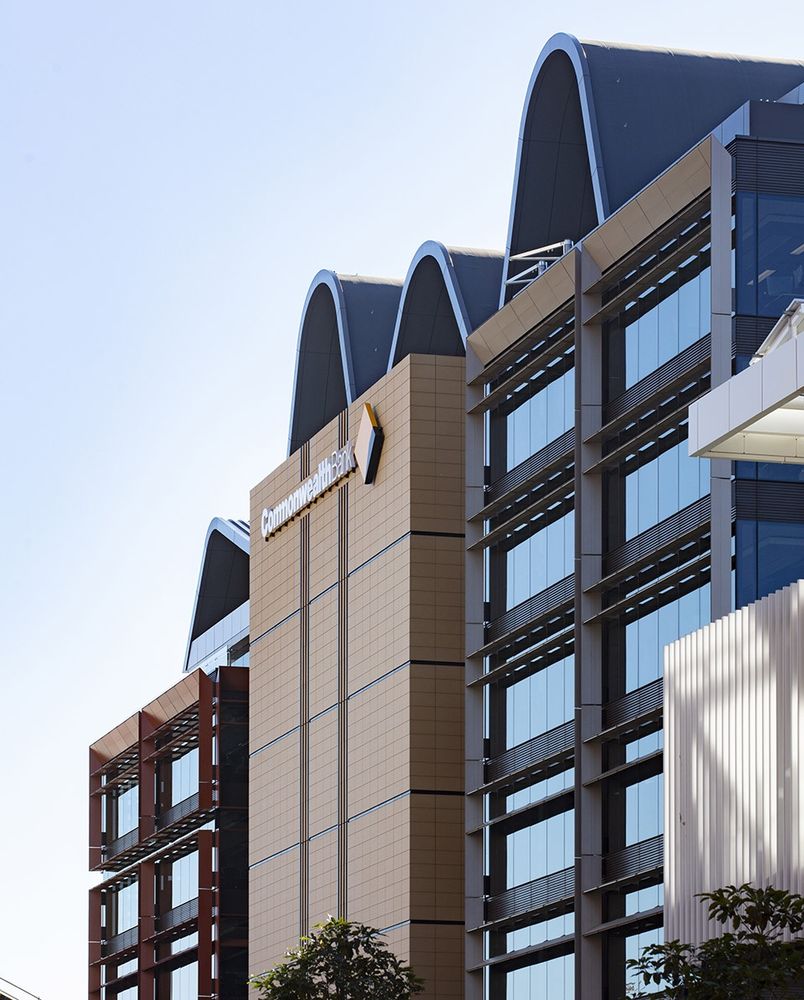
▼总平面图,master plan © fjcstudio
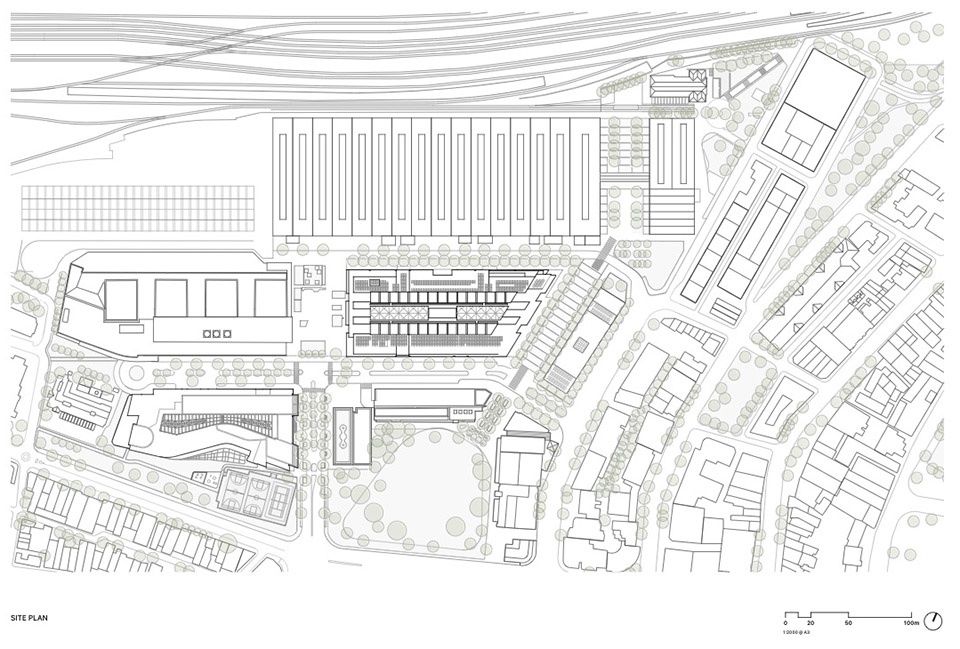
▼底层平面图,ground floor plan © fjcstudio
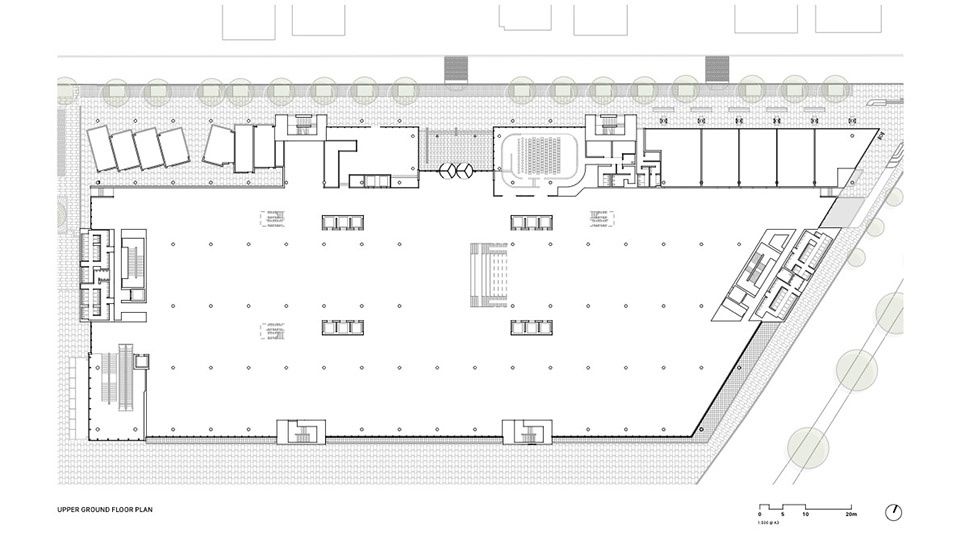
▼一层平面图,level 01 plan © fjcstudio
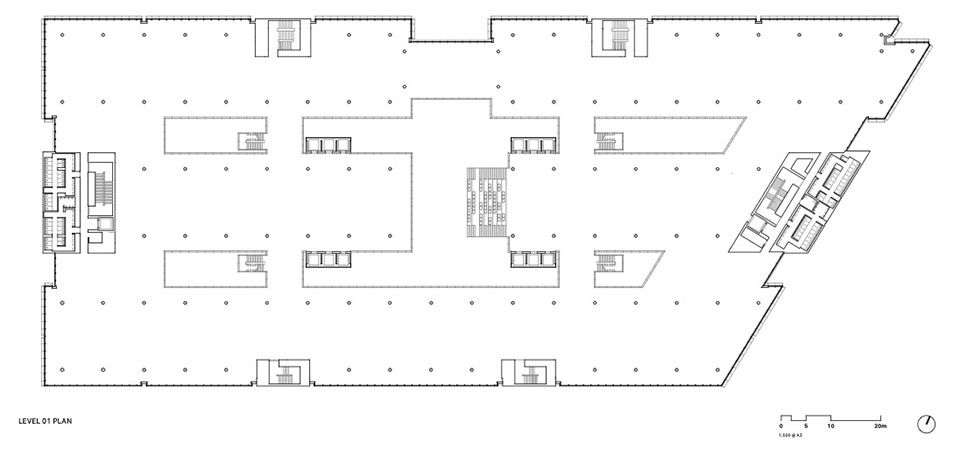
▼立面图,elevations © fjcstudio


▼剖面图,section © fjcstudio

Photography: Steve
Brown: Brett
Boardman: Kitti Gould
Completion date:2020
Building levels:8 Architects in collaboration with Sissons – Architects in Association to DA. Also with Davenport Campbell – Interior Designers:fjcstudio Mirvac Constructions – Builder. Mirvac Projects – Developer:Mirvac Design Electrical Consultant. ESD Consultant, Mechanical, Hydraulic Consultant, Lift,:ARUP Landscape Architect:ASPECT Studios Accessibility:Morris Goding Access Consulting Façade:Surface Design Consulting

