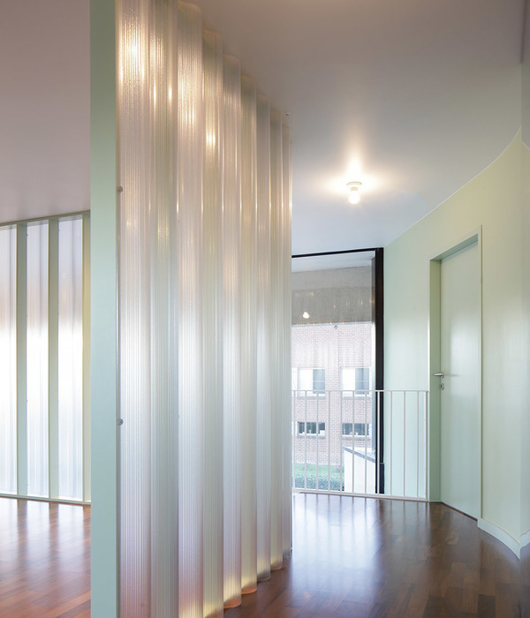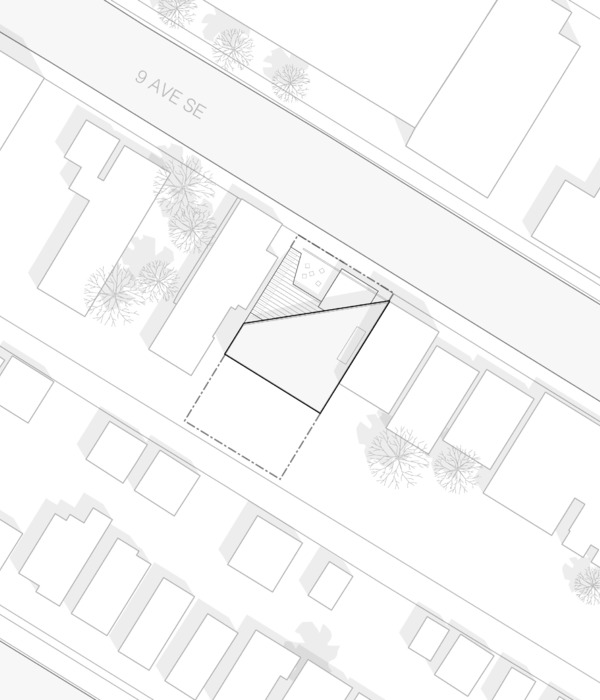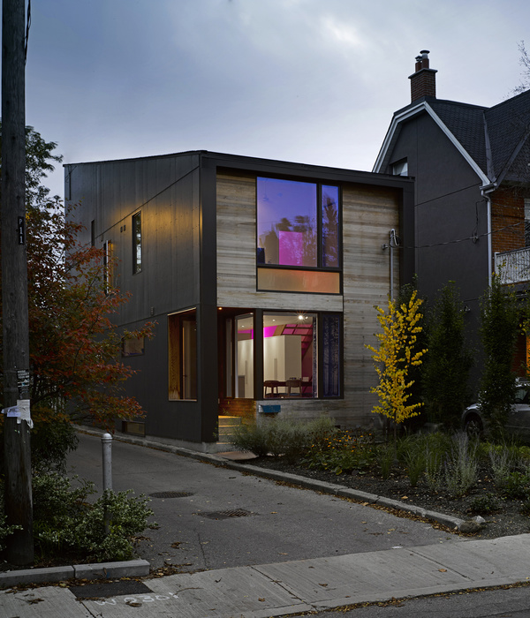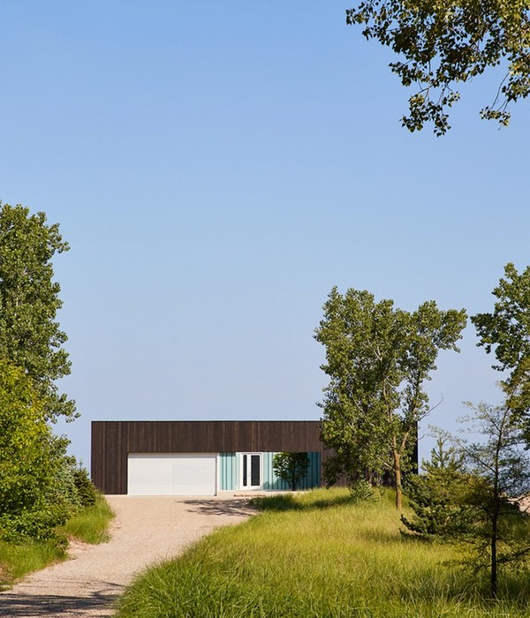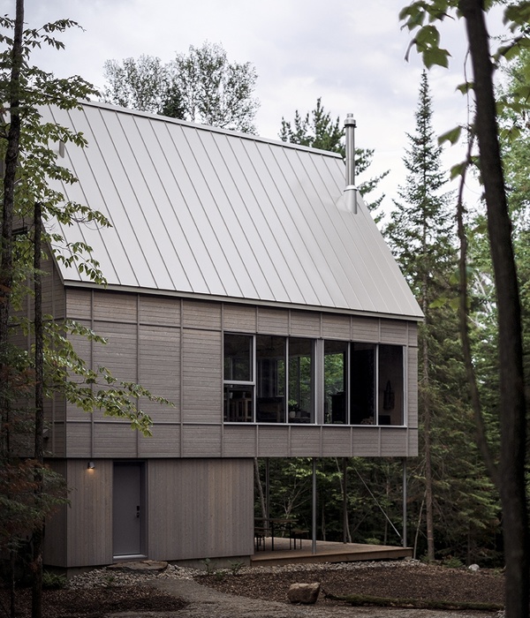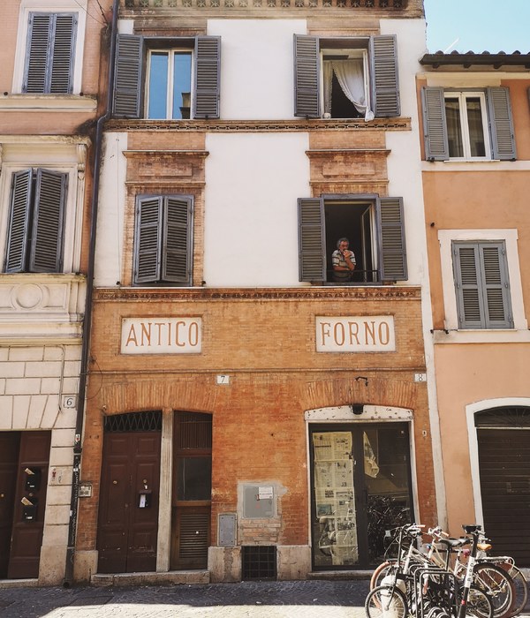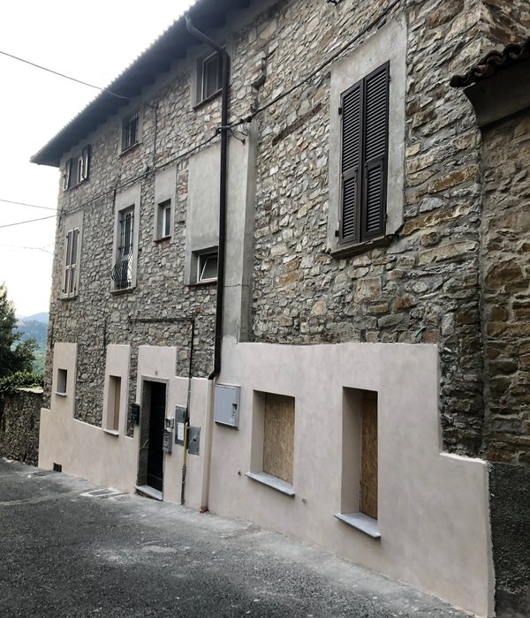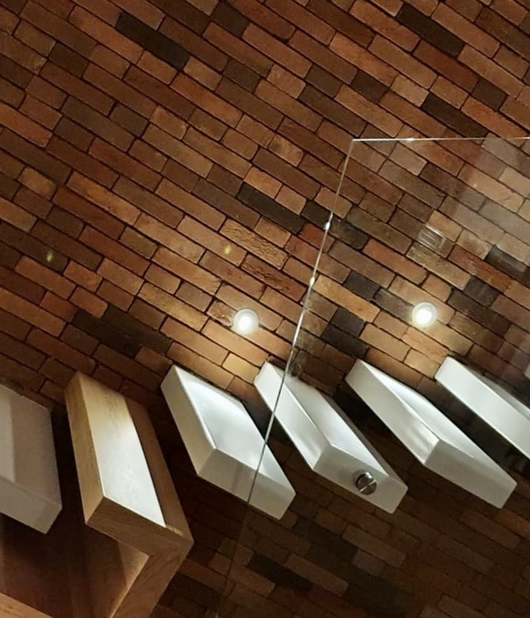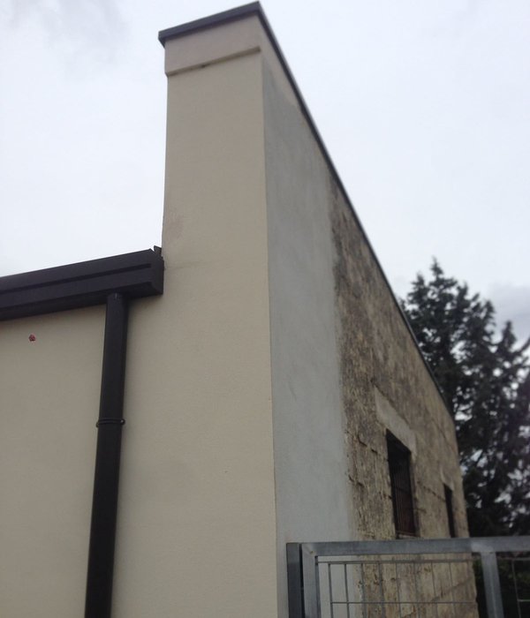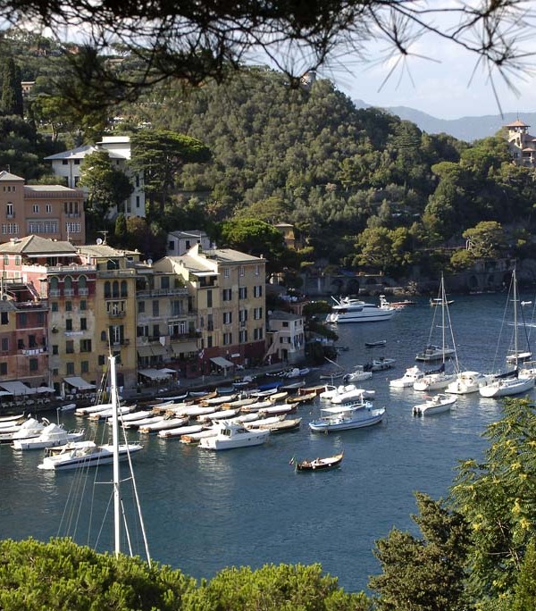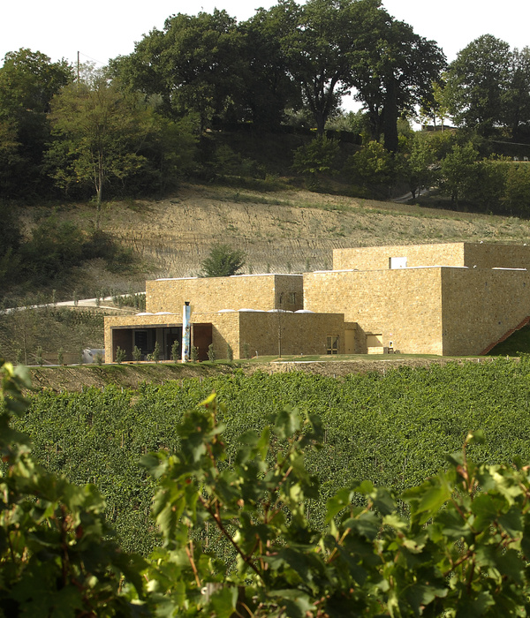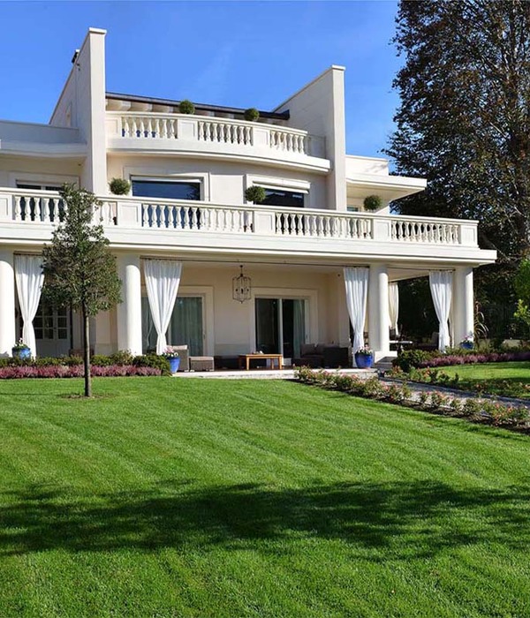Schuhfabrik Hug鞋厂自1933年建成后,就一直被认为是“一座具有最新空调和照明系统的新工厂”。这座工业建筑位于铁路轨道沿线,长约100米,具有菩提树绿色的立面,是瑞士奥尔滕地区(Olten)新建筑运动(Neues Bauen)的主要代表。随着鞋厂逐渐转变为居住单元,原先的一系列工业设施也重新焕发活力。
After its completion, Schuhfabrik Hug built in 1933 was considered “a new factory building in the latest design with all air conditioning and lighting installations”. The linden green industrial building with a length of about 100 metres standing parallel to the railroad tracks is the Olten region’s leading representative of the New Building movement (Neues Bauen). With the conversion of the shoe factory into residential units, the former industrial facility is revitalised.
▼鞋厂改造的住宅楼外观,the exterior view of the residence transformed from a shoe factory ©frei
目前,建筑师正在对建筑的南立面进行修复,以保护历史古迹。北立面则使用清水混凝土框架的形式,被赋予新的功能使用形式。三个楼梯间和过道与相连的露台和走廊相互联系,将所有居住单元都联系了起来,同时创造出一系列具有城市特色的内部通道。
▼住宅楼外观,南侧是菩提树绿色的立面,exterior view with the linden green south facade ©frei
The south façade is being restored in keeping with the preservation of historical monuments. Access for the new form of use is being arranged on the north side in the form of a raw concrete shelf. Three stairwells, access balconies with adjacent patios and corridors interconnect all flats and create internal pathways with an urban character.
▼住宅楼北侧外观,使用清水混凝土框架的外观形式,exterior view of the north facade with the form of a raw concrete shelf ©frei (up)
▼住宅楼北侧的室外走廊局部,partial view of the outdoor corridors on the north side of the residence ©frei
室内采用轻质的建筑墙体,辅以被精心保留下来的钢筋混凝土骨架。居住单元拥有很高的层高,默默地向人们诉说着这座建筑曾经的用途,同时空间也十分灵活,住户可以根据自己的需求进行空间的布局。
Light construction walls are being used on the interior, with careful preservation of the existing steel-reinforced concrete skeleton. The residential units with high hall-like rooms are reminiscent of the former use and can be divided as desired.
▼住宅楼居住单元的室内空间,采用轻质墙体,interior view of the residence units with light construction walls ©frei
▼住宅楼的室内走廊,the interior corridor of the residence ©frei
▼住宅楼室内,使用原有建筑的钢筋混凝土骨架,interior view with the existing steel-reinforced concrete skeleton
▼总平面图,site plan
▼一层平面图,1F plan
▼上层平面图,upper level plan
▼居住单元户型图,the floor plan of the residence units
▼南立面图,south elevation
▼剖面图,section
{{item.text_origin}}

