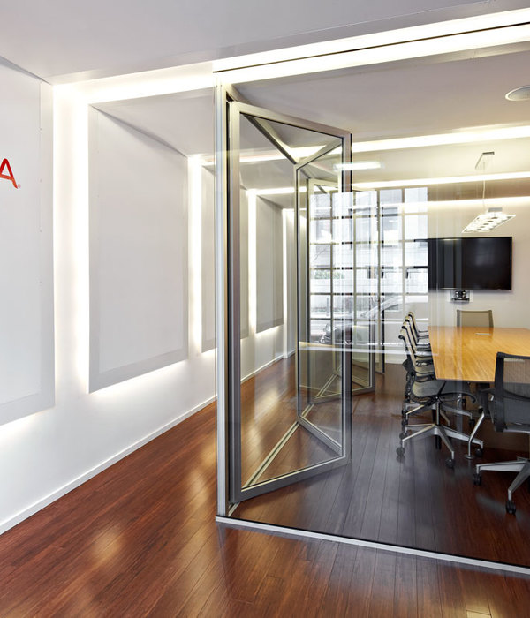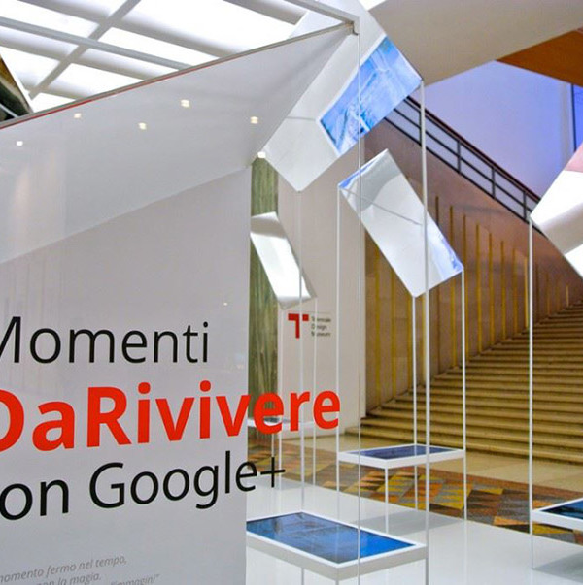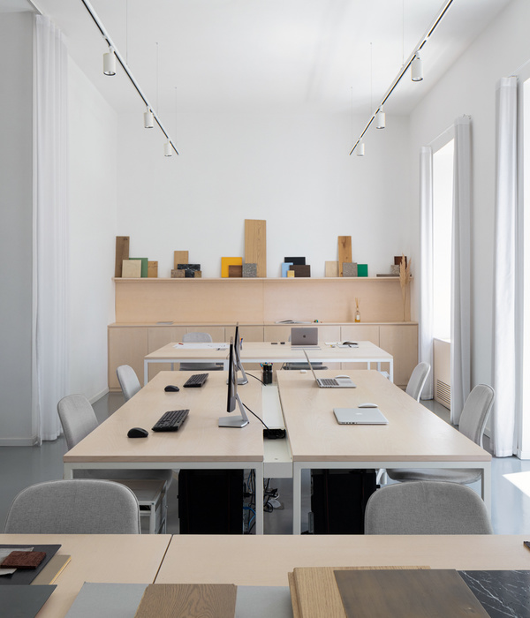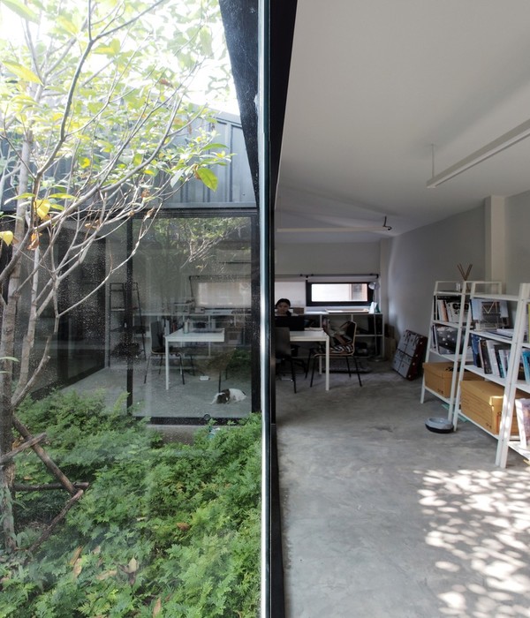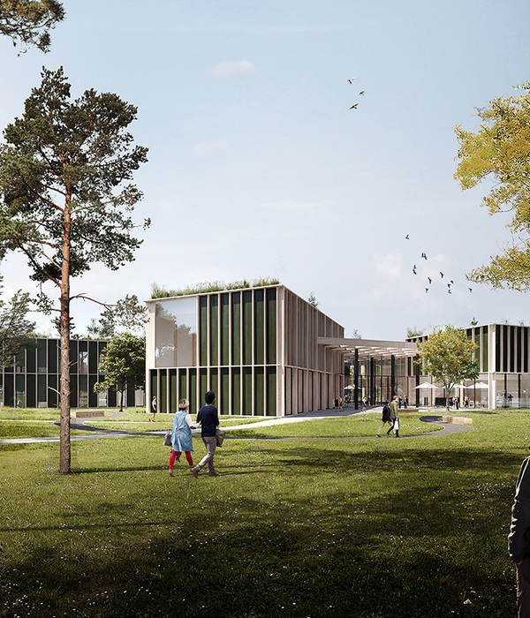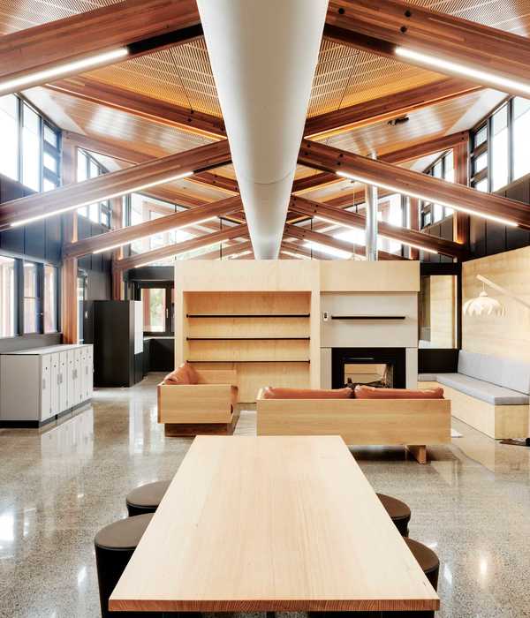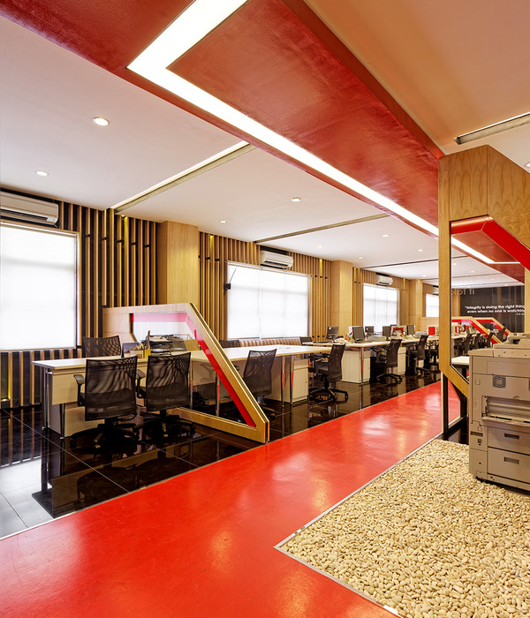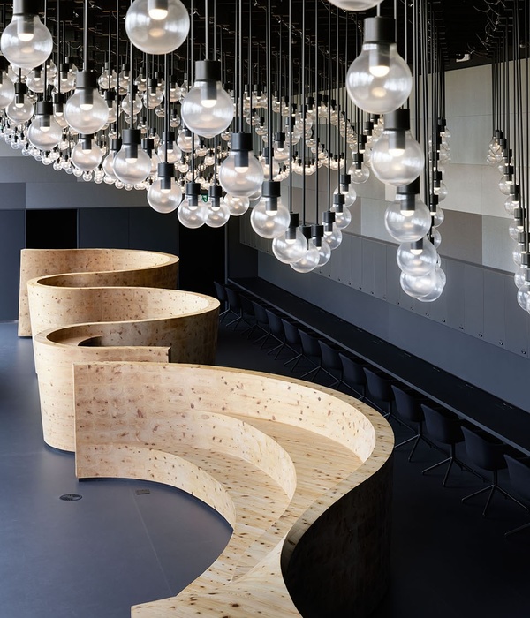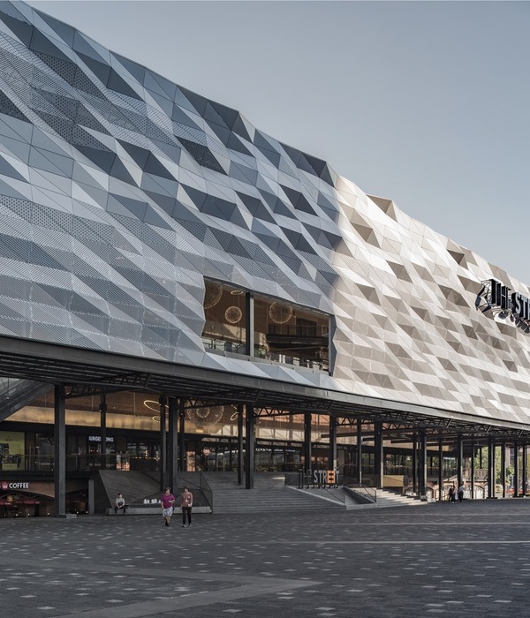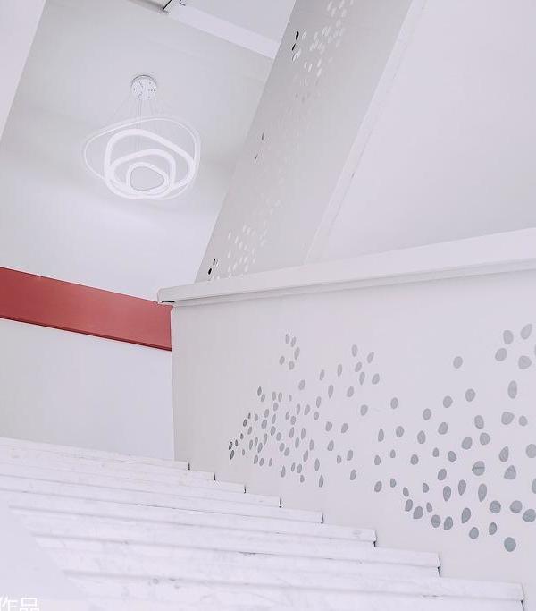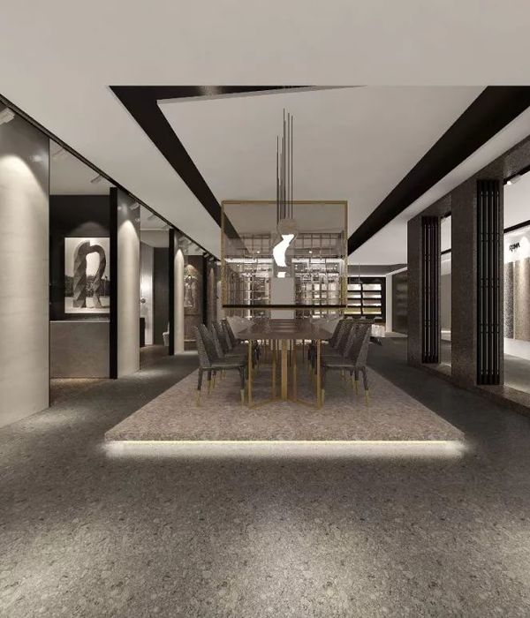Architect:HPP Architects;HOH Architecten
Location:Amsterdam, Netherlands; | ;View Map
Category:Offices;Apartments
In an interdisciplinary team of German and Dutch property owners, architects and planning professionals, HPP Architekten has designed the project “LifeCycle”, a multifunctional residential highrise intended as a social and sustainable ecosystem. The project – consisting of a tower and pedestal construction – combines a variety of living models and working worlds and has now been awarded second prize in the competition. The concept of the residential tower is an innovative XXL steel concrete skeleton with a tribrid concrete, steel and wood construction. The façade is designed as a porous structure providing space for people, nature and energy production.
The competition tender for plot 1C in Sluisbuurt was published by the City of Amsterdam at the beginning of 2023. The design goal was a contemporary response to the city’s complex needs for affordable and sustainable residential space. The architectural response, the project “LifeCycle”, was developed in an interdisciplinary, multinational team. The highrise offers 20,000 m² of residential space in the medium price segment and privately financed living space, as well as a number of commercial areas in the pedestal section. The integration of co-living and co-working enables utilisation by different age groups and accommodates a variety of family sizes and living arrangements.
Stepping stones
The plot is situated right in the heart of the urban development zone Sluisbuurt, on Zeeburgereiland. At the interface between the park and the neighbouring streets, the tower forms a link between these two urban development spaces. A rotation of the individual sections of the highrise creates a number of plateaus which can be used as collective outside spaces. The design thereby accentuates social interaction and makes this clearly visible from outside. For users, social integration with the building and the surrounding area is facilitated by the quiet transition of private balconies to collective outside spaces to the adjoining public park. The terraces are also abundantly planted to provide a welcoming habitat for flora and fauna.
Tribrid construction
The focus of futureproof architecture is sustainable building, so the wooden construction and modularization are particularly important aspects here. However, technical and economic issues mean that many wooden construction projects are often not completed. LifeCycle takes a different approach. Concrete is combined with wood and steel as components of the skeleton and supporting structure. This intelligent tribrid construction method ensures adaptability to changing needs.
Almost energy-neutral building shell with “porous” impression
Lowering energy needs and generating energy sustainability are two important principles which are reflected in the façade concept. The porous design of the building shell creates spaces for balconies, planters and photovoltaic modules with integrated water reservoirs, which provide the plants with water during dry periods. The positioning of the photovoltaic modules was optimised using a parametric model. In summer the recesses in the building shell offer shade. No additional cooling systems are needed in the residential units. LifeCycle’s overall energy consumption is particularly low and the building is almost energy-neutral.
Architecture: HPP Architects with HOH Architecten
Structural engineer: IMd Raadgevende Ingenieurs
Energy concept und building physics: DWA
Landscape Architecture: DS Landschaps-Architecten
Urban Mining: New Horizon
Circular Engineering: Respace
Team HPP:
Associate Partner Alexander Straub
Project architect Italo de Vroom
▼项目更多图片
{{item.text_origin}}

