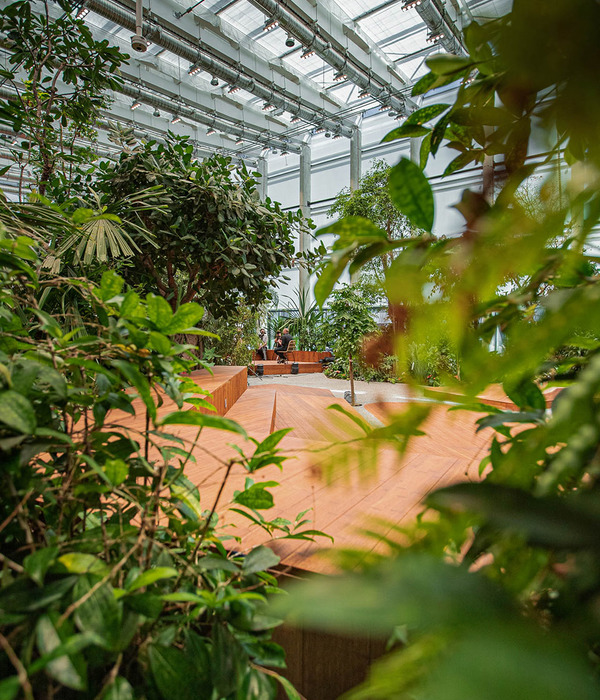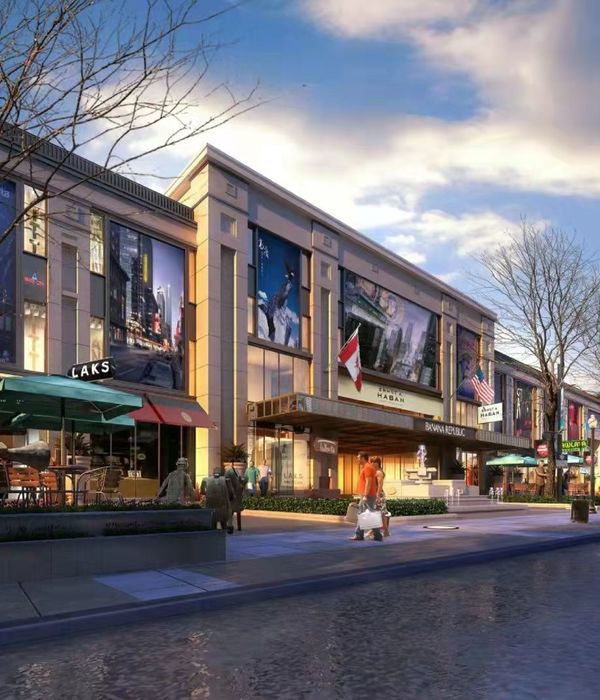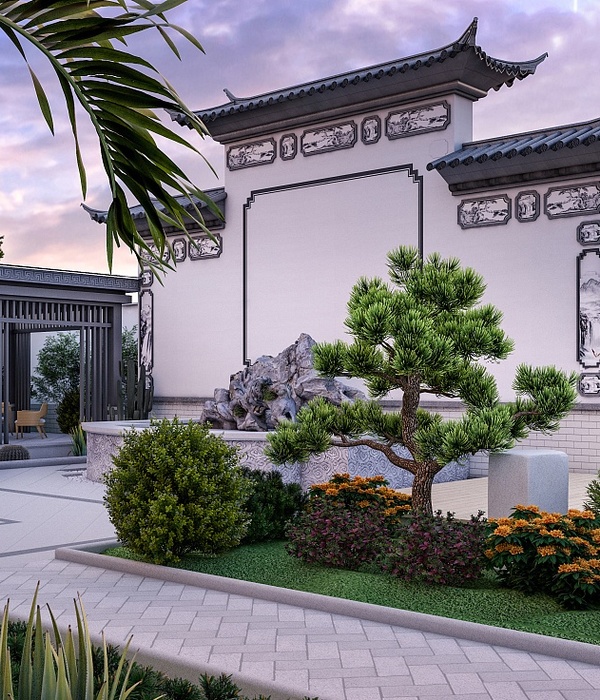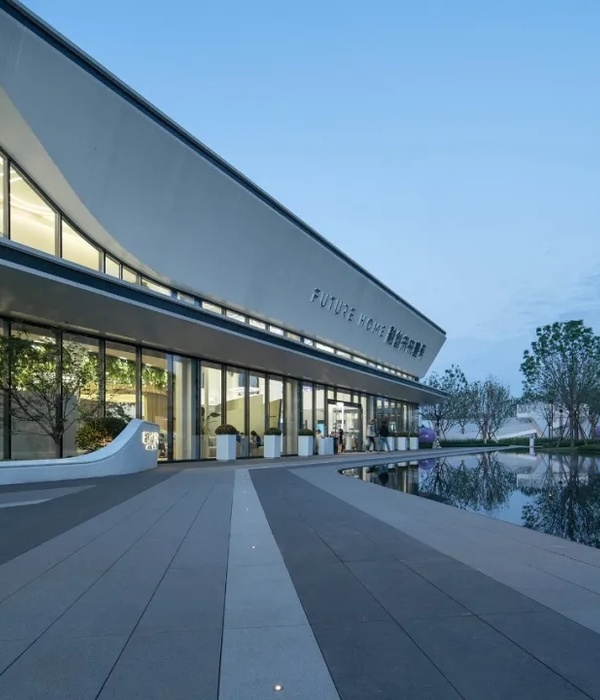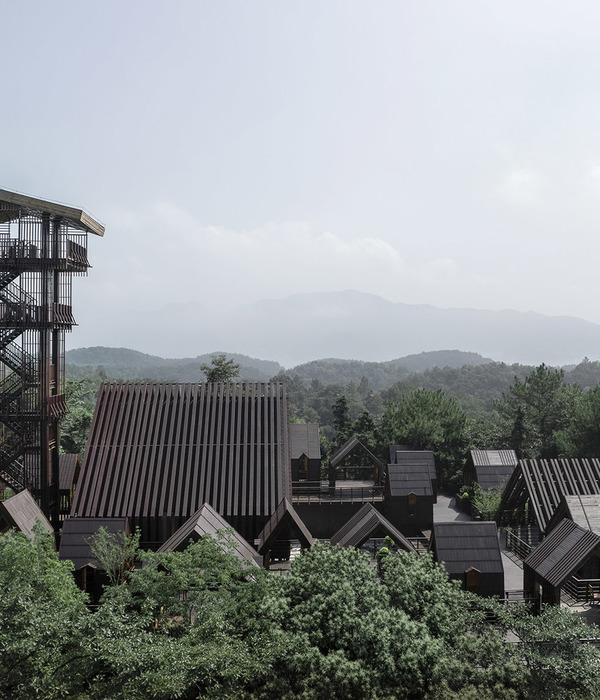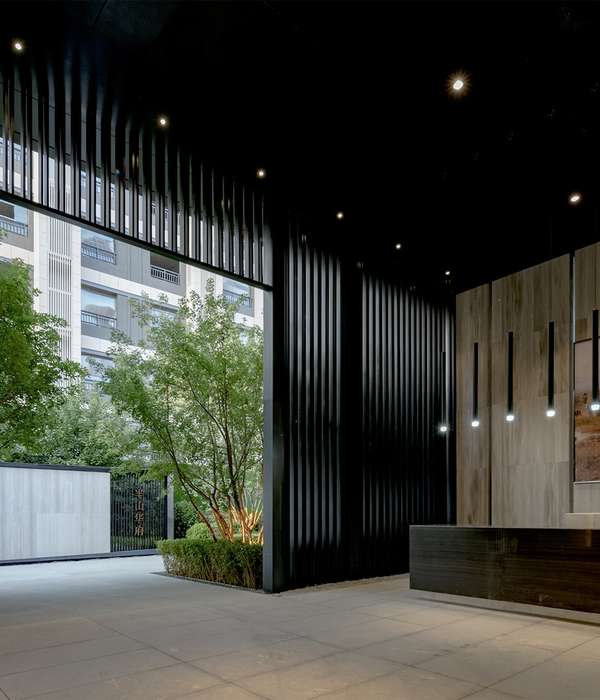Gustafson Porter + Bowman:这片名为 OnE 的场地设计方案,是所有空间的统一,就像一幅风景画一样,多种颜色,不同的纹理结合在一起形成一个单一的图像、思想和一个完整的作品,一个综合性的城市场地也必须展现出其统一性、连续性和多样性。
Gustafson Porter + Bowman: A Site, OnE Site, is the unification of all these spaces, as in a landscape painting where multiple colours, different textures combine to form a single image, a single mind and a sole composition. A complex urban site must reveal unity, continuity, and diversity.
▼鸟瞰图 Aerial view
每年,大约有 3000 万人参观位于巴黎中心的埃菲尔铁塔,其中有 700 万人会选择登上这座纪念碑,一览城市的壮丽景色。作为世界上最具标志性的地标之一,该地也是其深受欢迎的受害者:过度拥挤、交通不便、缺乏服务设施和花园超负荷等基本问题影响了埃菲尔铁塔及其周围的环境体验。
Every year 30 million people visit the Eiffel Tower, situated at the heart of Paris. Seven million choose to ascend the monument for soaring views over the city. One of the most iconic landmarks in the world, the site is a victim of its popularity. Fundamental issues like over-crowding, impaired accessibility, lack of services, and congested gardens have impacted the experience of the Eiffel Tower and its surroundings.
▼黎明时分的华沙喷泉 The Warsaw Fountain at dawn
▼从特罗卡德罗广场看埃菲尔铁塔 View of the Tower from Trocadero Square
巴黎市入围的 Gustafson Porter + Bowman,以及来自 42 个参赛项目的另外三个团队,他们将重塑埃菲尔铁塔的景观。这次的国际竞赛主要寻求的设计,将根据发现、通道、参观主题,创造一个与城市对弹性、包容性和面向环境的未来愿景相一致的景观。Gustafson Porter + Bowman 的获胜方案 OnE,设想了一个展示场地统一性、连续性和多样性的可读性景观。
The City of Paris shortlisted Gustafson Porter + Bowman – alongside three other teams from 42 entries – to reimagine the landscape of the Eiffel Tower. This major international competition sought designs that would respond to the brief – discover, approach, visit – and deliver a landscape that aligns with the City’s vision for a resilient, inclusive and environmentally-oriented future. The winning proposal, Gustafson Porter + Bowman’s OnE scheme, envisions one readable landscape that reveals unity, continuity and diversity.
▼项目设计总平面 Master Plan
▼中轴绿地景观 View of the Green Carpet
OnE 提出了一条统一的轴线:将埃菲尔铁塔置于连接特罗卡德罗广场、夏乐宫、耶拿桥、战神广场和军事学院线路的中心。将一系列重新构思的景观,沿着这条绿色中轴线交织在一起:特罗卡德罗广场的绿色圆形剧场恢复了行人空间;充满活力的新公共空间从 Varsovie 喷泉向耶拿桥展开;耶拿桥被改造成了一条通往埃菲尔铁塔花园的绿色长廊;埃菲尔铁塔前场中为人群提供额外的服务设施隐秘地隐藏在树木间;而战神广场的草坪则起到了保护并提升景观的作用。
OnE proposes a unifying axis: celebrating the Eiffel Tower at the centre of a line that connects the Place du Trocadéro, the Palais de Chaillot, the Pont d’Iéna, the Champ de Mars and the Ecole Militaire. Along this central green axis, a series of reimagined landscapes interlock: at the Place du Trocadéro, an amphitheatre of greenery restores space to pedestrians; a new and enlivened public space unfolds from the Varsovie Fountains towards the Pont d’Iéna; the bridge is reincarnated as a green promenade towards the gardens of the Eiffel Tower; the forecourt of the Eiffel Tower caters to the crowds with additional services and facilities discreetly hidden amongst the trees; and the raised lawns of the Champ de Mars protect and elevate the landscape.
▼火星广场轴测图 Axonometric of Champs de Mars
▼喷泉和华沙广场轴测图 Axonometric of Fountain and Warsaw Square
▼特罗卡德罗广场轴测图 Axonometric of Place du Trocadéro
▼耶拿桥绿廊设计 Pont d’Iéna axonos
同样,OnE 也在服务于人类使用尺度的基础上,为人们创造了贯穿了整个场地的愉悦静思空间。重新构建筹划的新视角,平衡了埃菲尔铁塔的引力,并激活了整个过程中的抵达感。这个 OnE 方案在场地上建立了一个连贯完善的使用层次,改善了场地行人可达性以及城市交通。
OnE also creates spaces of pleasure and contemplation that punctuate the length of the site, and serve to prioritise the human scale. New perspectives are framed and staged, rebalancing the gravitational pull of the Eiffel Tower and activating a sense of arrival throughout. The OnE proposal establishes a coherent and refined hierarchy of uses across the site, improving pedestrian accessibility and city circulation.
▼比尔阿克姆路轴测图 Axonometric of Bir hakeim
OnE 是两种历史景观类型的结合体:以权力象征主轴线为特色的法国古典园林;以及作为艺术实验地的风景如画的法国花园。该城市景观中,为追求创造性而保留的绿色路线和花园构成并软化了中轴线。这些“走廊”和“空地”,都引入了生物多样性,以及举办临时活动的区域,例如音乐表演和雕塑展览等,自此,该提案把统一空间的理念和愿景压缩成了一个词 OnE。
OnE thus evokes the union of two historic landscape typologies: classical French gardens, characterized by major axes that express power; and French picturesque gardens, as places of artistic experimentation. In this urban landscape, green routes and gardens reserved for creative pursuits frame and soften the central axis. These “corridors” and “glades” introduce biodiversity, as well as areas for hosting temporary events, such as musical performances and sculpture exhibitions. Thus, OnE compresses into one word the idea and ideal of a unified space.
▼特罗卡德罗广场喷泉 Trocadero Fountain
最后,OnE 体现了场地的国际性;它不仅连接了从西 (特罗卡德罗) 到东 (Joffre) 的场地,还代表了这个场地上东西方世界之间的相互联系:同一人类,同一星球。因此,OnE 包罗的是一个统一的面向未来的环境方法,巴黎市和 OnE 提案代表了将环境恢复力纳入城市环境的先锋。
▼西前院 West Forecourt Bagagerie
▼铁塔柱下的场地办公室 The offices of the Site in the pillars
▼进入塔柱通道 Access to pillars
▼塔柱中的玻璃屋顶 The glass roofs in the pillars
作为该市 2024 年奥运会展示的一部分,该项目重建的第一阶段将于 2023 年完成。
As part of the city’s showcase for the 2024 Olympic games, the first phase of the redevelopment is to be completed by 2023.
景观设计:GUSTAFSON PORTER + BOWMAN(设计团队领导)
建筑:CHARTIER-CORBASSON ARCHITECTS
遗产建筑:Atelier Monchecourt & CO
城市激活:SATHY
土木工程:MA-GEO
法律及财务顾问:ArianE Dienstag sas
流动性:DEVILLERS & ASSOCIATES
结构工程:BOLLINGER + GROHMANN
照明设计:8’18
安全&防护程序:Gevolys
数字产品代理:Area 17
家具、标识和导向系统:Studio Brichet Ziegler
建筑规划:YRIS Amo
环境保护和可持续性:Inex Sas
声音:AVEL
艺术、文化和活动策划:Manifesto
展览设计:ducks Scéno
岩土工程:SEMOFI
土壤生态:Sol Paysage
交通分析:CDVIA
人群模型设计:Movement Strategies
城市学家和社会学家:阿兰·布尔丁教授
施工技术员:VPEAS
建设协调:S.C.O
BIM 管理:BIM 服务
喷泉设计:JML
客户:巴黎市—— 埃菲尔铁塔的团队
持续时间:2018 年 2 月-- 2019 年 5 月
面积:54 公顷
预算: 4000 万美元
广场:特罗卡德罗广场、瓦尔索维喷泉、奎布兰利广场、埃菲尔铁塔广场、战神广场、雅克·吕夫广场、乔佛里广场 历史建筑:夏乐宫,耶拿桥,埃菲尔铁塔,军事学院 邻近地区:巴黎市第 7 区、第 15 区、第 16 区
TEAM
Landscape Architecture: GUSTAFSON PORTER + BOWMAN((Design Team Lead)Architecture: CHARTIER-CORBASSON ARCHITECTS
Heritage Architects: Atelier Monchecourt & CO
Urban Activation : SATHY
Civil Engineering: MA-GEO
Legal & Financial Advisor: ArianE Dienstag sas
Mobility: DEVILLERS & ASSOCIATES
Structural Engineering: BOLLINGER + GROHMANN
Lighting Design : 8’18
Safety & Security : Gévolys
Digital Product Agency: Area 17
Furniture, Signage & Wayfinding: Studio Brichet Ziegler
Architectural Programming: YRIS Amo
MEP & Sustainability: Inex Sas
Acoustics: AVEL
Art, Culture and Event Planning: Manifesto
Exhibition Design : ducks Scéno
Geotechnical Engineering: SEMOFI
Soil Ecology: Sol Paysage
Traffic Analysis: CDVIA
Crowd Modelling: Movement Strategies
Urbanist & Sociologist: Prof. Alain Bourdin
Quantity Surveyor: VPEAS
Construction Coordination : S.C.O
BIM Management: BIM SERVICES
Fountain Design: JML
QUICK FACTS
CLIENT: City of Paris – Eiffel Tower Team
Duration: February 2018 – May 2019
area: 54 hectaresBUDGET: €40 million
PLAZAS: Place du Trocadéro, The Varsovie Fountains, Quai Branly, The Eiffel Tower Esplanade, Champ de Mars, Place Jacques Rueff, Place Joffre
HISTORIC BUILDINGS: The Palais de Chaillot, The Pont d’Iéna Bridge, The Eiffel Tower, The École Militaire
NEIGHBOURHOODS: 7th arrondissement, 15th arrondissement, 16th arrondissement
{{item.text_origin}}



