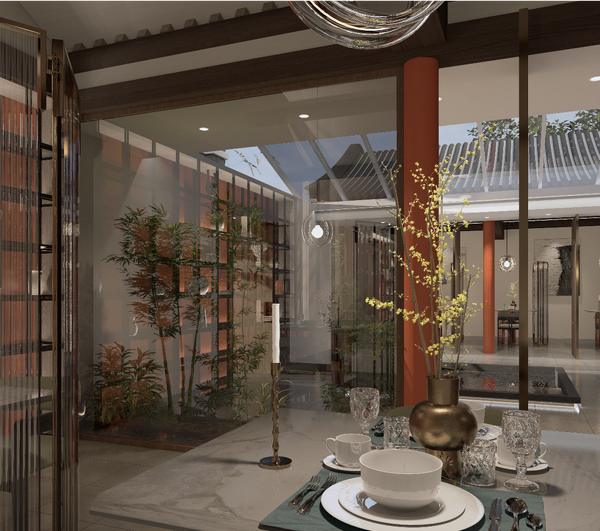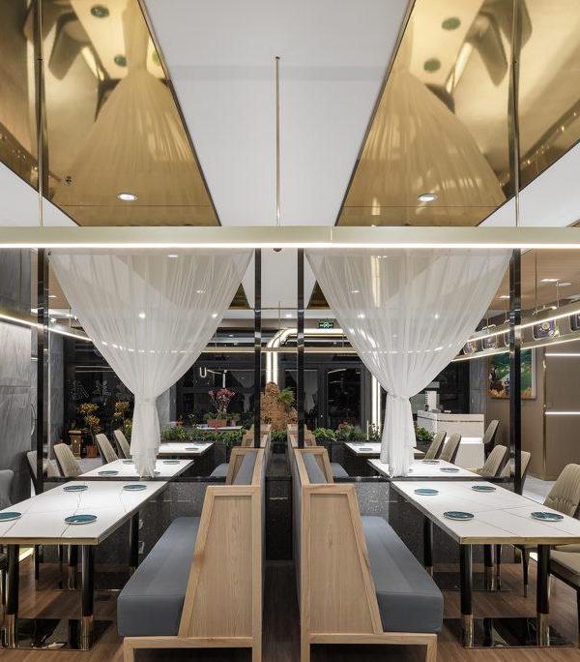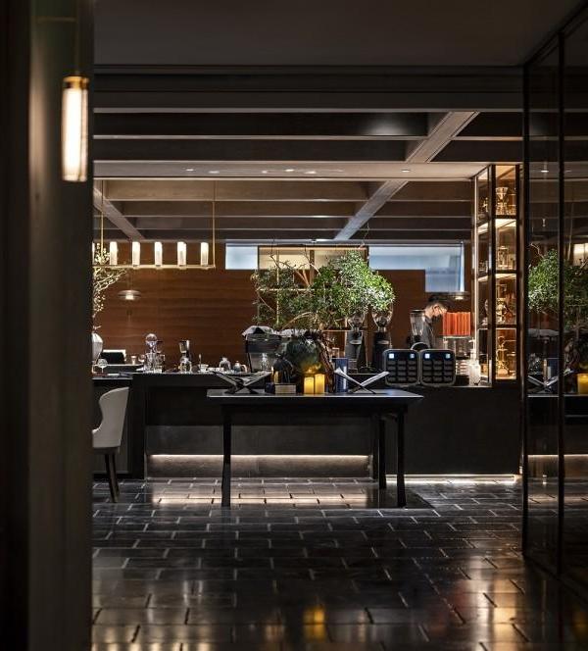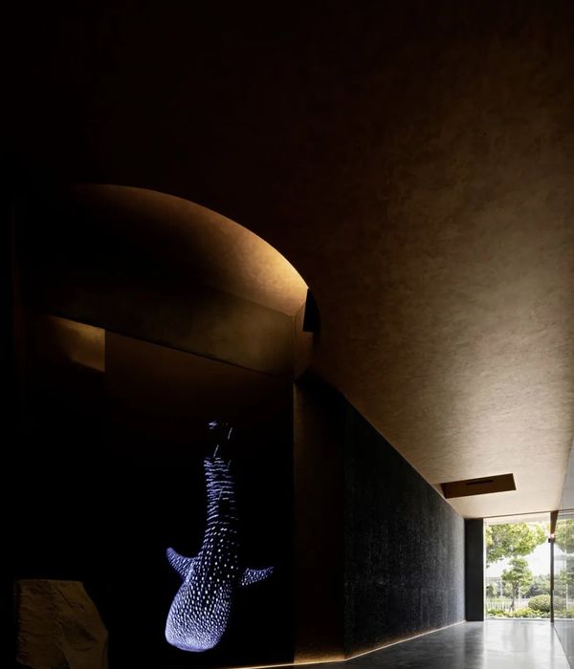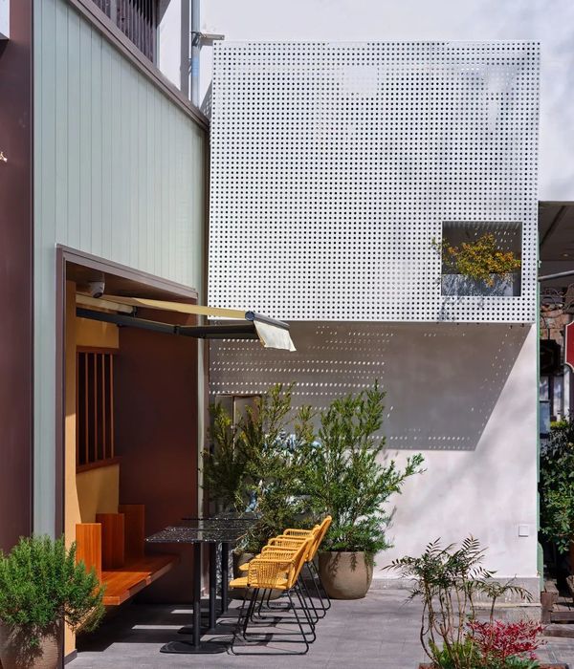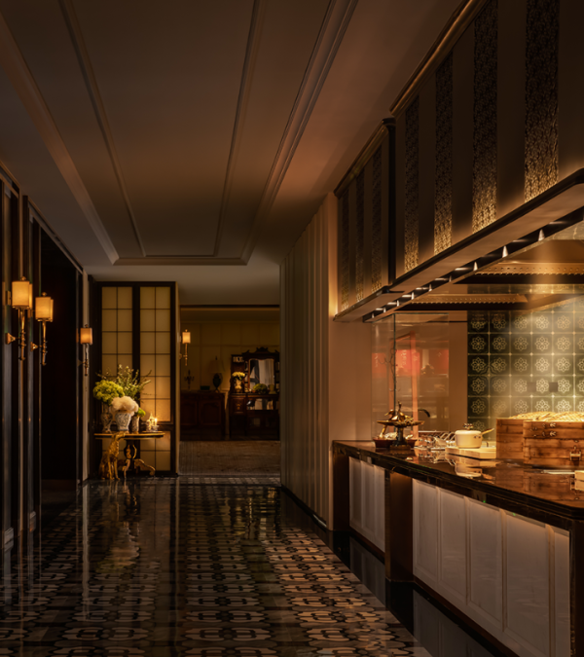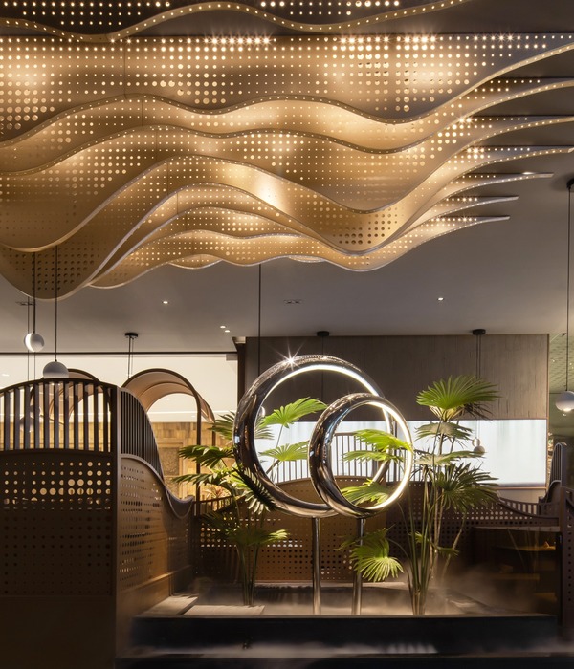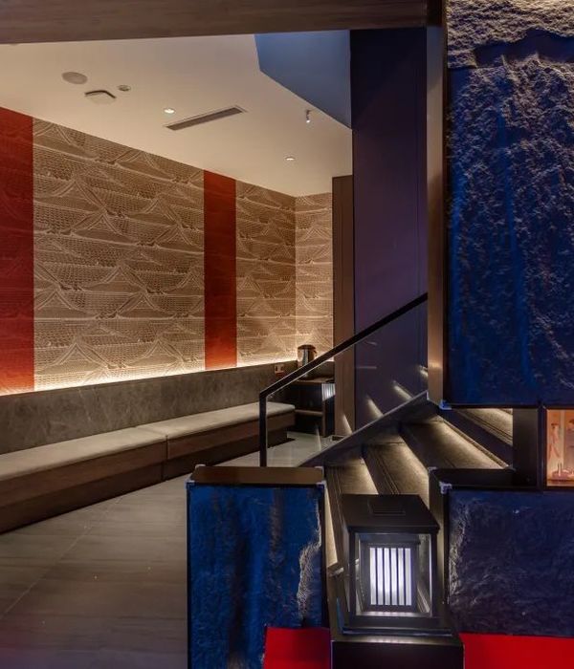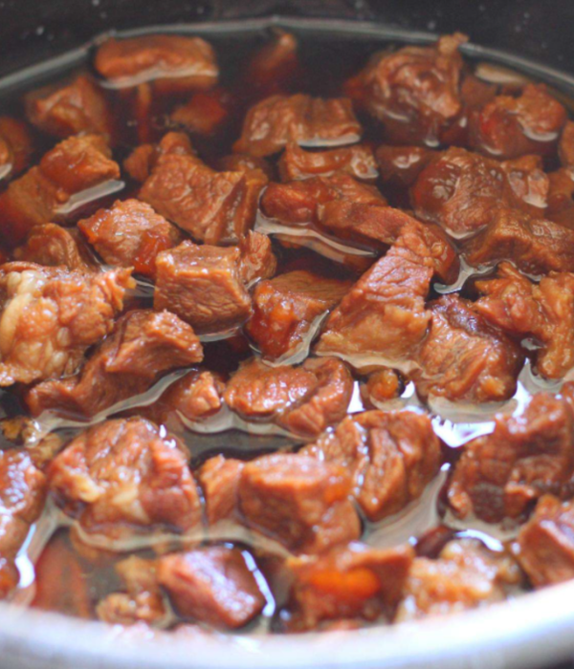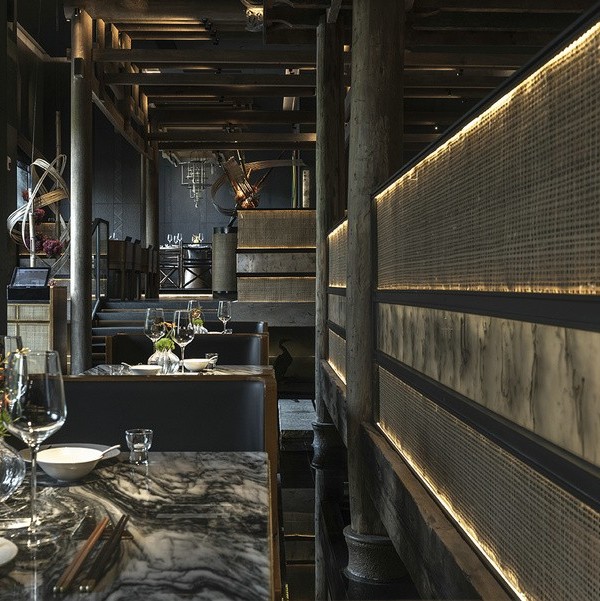- 项目名称:Fine CHI居酒屋
- 设计方:上海彦文建筑工作室
- 公司网站:www.Ateliera.cn
- 联系邮箱:aone27@163.com
- 主创及设计团队:朱彦文,王缇
- 项目地址:中国上海乌鲁木齐路
- 建筑面积:51平方米
- 摄影版权:田炳珉(Byungmin Jeon)
- 客户:上海燊席餐饮管理有限公司
Atelier A工作室近年来已为网红餐饮品牌Fine设计多家门店,今年又一家新店Fine CHI居酒屋于在上海乌鲁木齐路开业。
Fine CHI Bistro & Canteen, another Fine’s trendy restaurant designed by Atelier A, opened this year on Wulumuqi Road in downtown Shanghai. Renovated from an old residence, the project values the history of the building, a philosophy that Atelier A firmly holds.
▼门店外观,external view © 田炳珉
沿街店面低调而别致,采用深色做旧的木材,窗口下设计为向外翻的小桌,营造出一种路边摊的休闲感,也是餐厅内部舒适氛围向外的延伸。为最大程度利用有限空间,设计师将收银台、空调、储藏室和菜梯于一个空间盒子中,楼梯围绕这个构筑物引导到二楼。
▼轴测图,axon drawing © 上海彦文建筑工作室
The façade has a low-key but unique look, with its door and window frames made of distressed dark wood. Under the window is a bar table facing outward, creating a casual street-food-stand effect, as an extension of the cosy atmosphere inside. In order to utilise the space to its maximum, the cashier, air-conditioning, storage room and dumbwaiter are all put into one spatial box, surrounded by stairs leading to the second floor.
▼窗口下设计为向外翻的小桌 © 田炳珉 under the window is a bar table facing outward
▼室内概览,overall view © 田炳珉
▼用餐区,dining area © 田炳珉
▼从用餐区望向楼梯 © 田炳珉 view to the stairs from dining area
室内装饰秉承Atelier A一贯尊重建筑历史的原则,不对原始空间和材料进行过多改动。利用原有的梁做成灯光结构,地板采用回收的旧木板,墙面仅涂腻子,部分铺旧墙纸并做出故意撕坏的效果。整体风格不加矫饰,返朴还淳,呈现岁月沉淀感,与店铺周围老城区风貌相协调。
The design for interior decorations also conforms to the principle of authenticity. No unnecessary alternations are made to the space or materials of the original building. The beam is transformed as the lighting structure. Recycled wood is used for the floor. Nothing is applied on the walls but putty and old torn wallpapers. The overall unadorned and vintage style of the bistro is in harmony with the surrounding historical region.
▼做旧墙纸,old torn wallpapers © 田炳珉
▼平面图,plans © 上海彦文建筑工作室
{{item.text_origin}}

