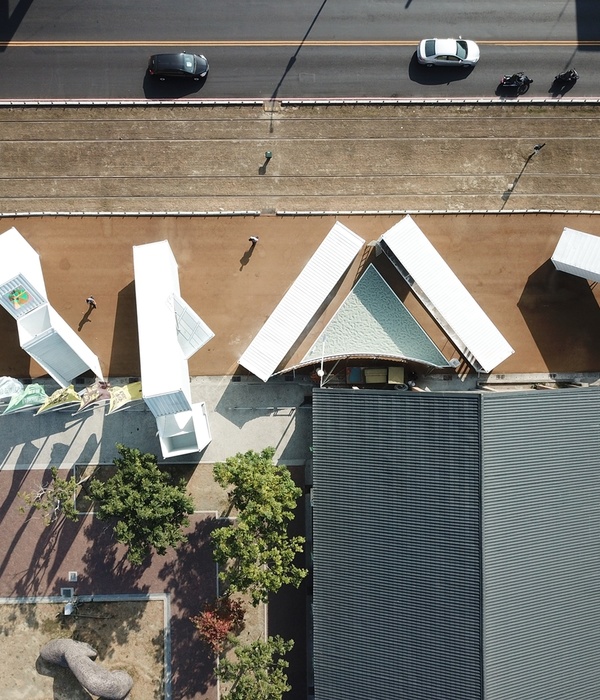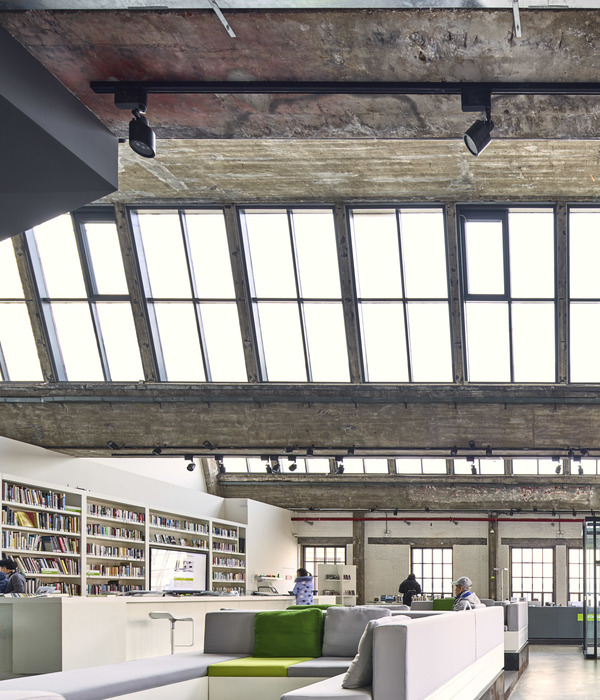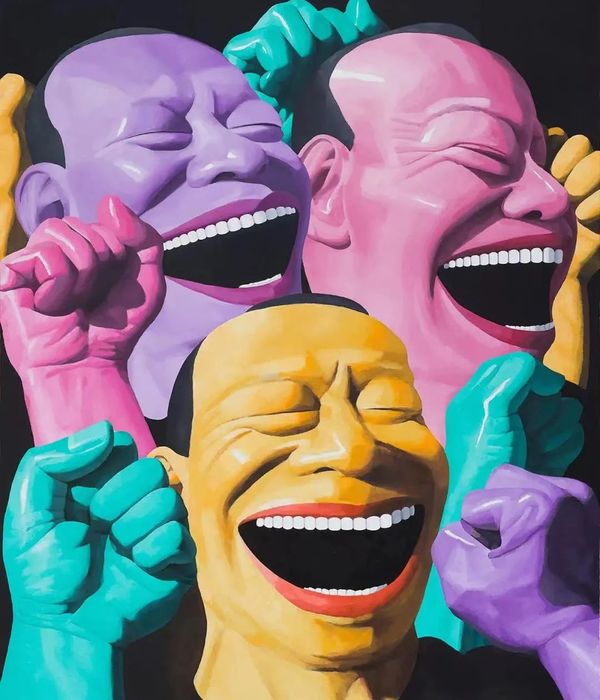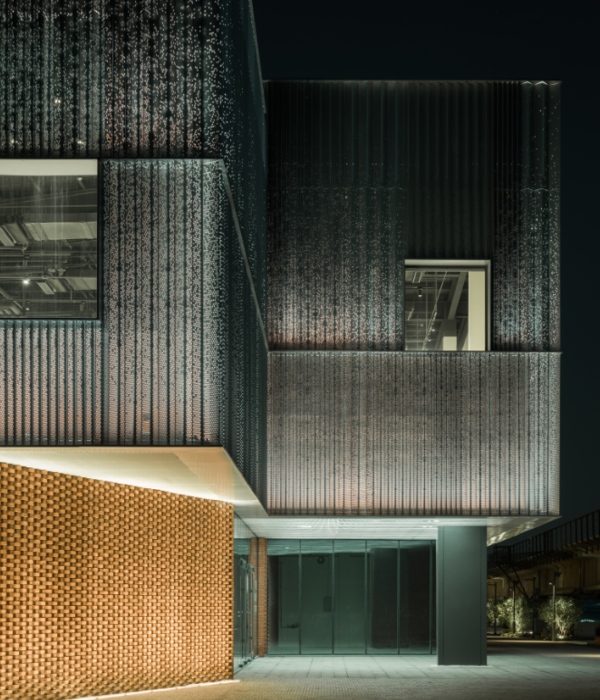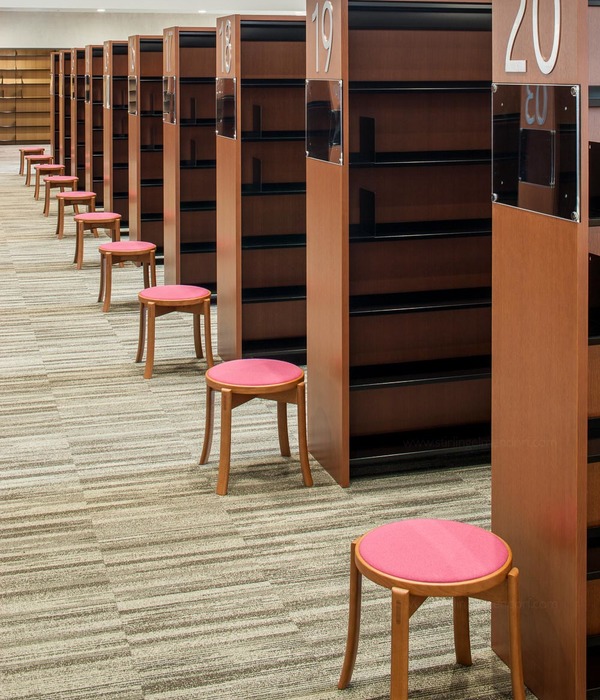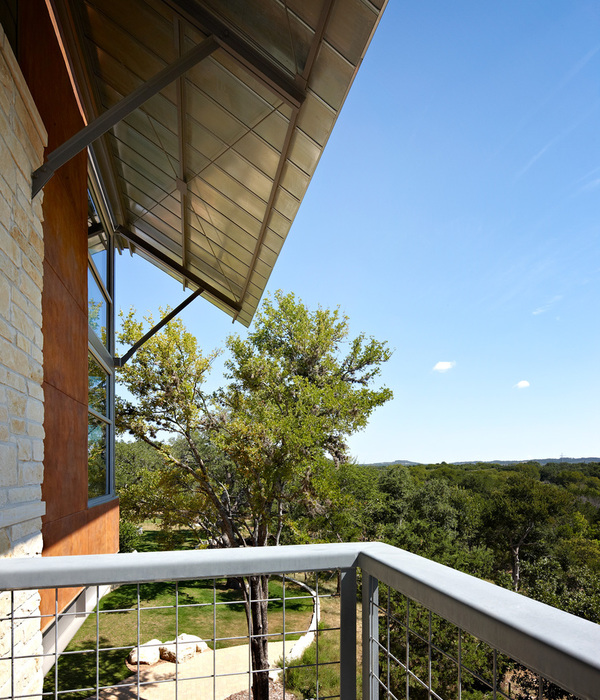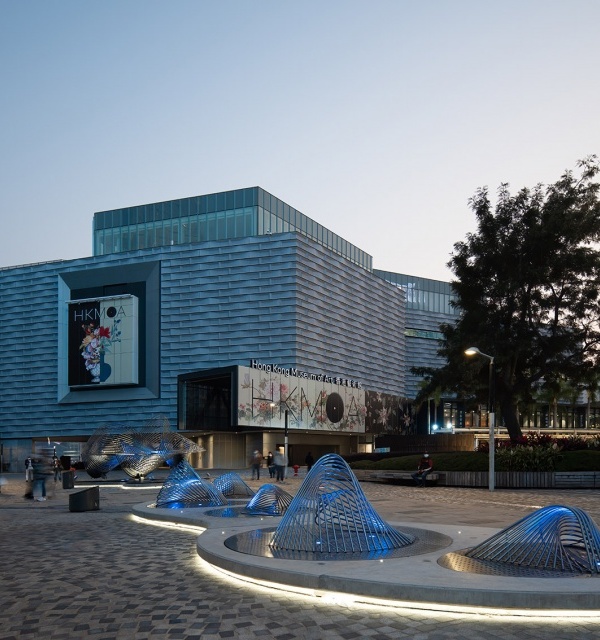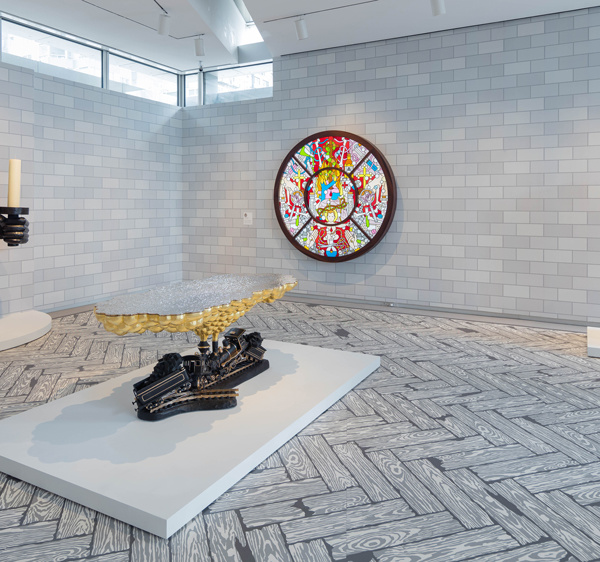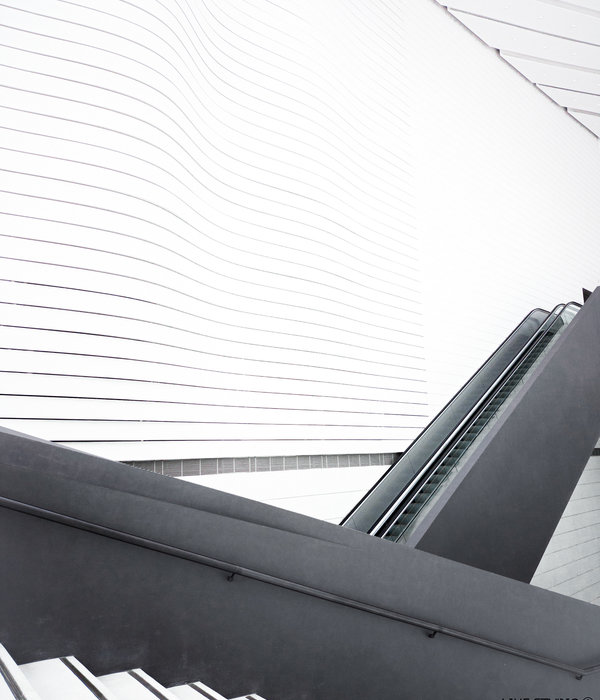- 项目名称:盐城国际会议中心
- 设计方:上海都设营造建筑设计事务所有限公司
- 建筑面积:18142㎡
- 摄影版权:章勇
- 项目地址:江苏省盐城市亭湖区范公路青年路交叉口
- 功能:会议中心
- 景观设计:上海都设营造建筑设计事务所有限公司,重庆大野景观创意设计股份有限公司
- 设计总控:上海都设营造建筑设计事务所有限公司
- 建筑设计:上海都设营造建筑设计事务所有限公司
- 合作设计:上海建筑设计研究院有限公司
- 人防设计:盐城市建筑设计研究院有限公司
- 风洞试验:华东建筑设计研究院有限公司技术中心
- 装配式建筑顾问:华东建筑设计研究院有限公司技术中心
- 建筑施工方:中国建筑第八工程局有限公司
- 室内施工方:苏州金螳螂建筑装饰股份有限公司
- 景观施工方:杭州园林设计院股份有限公司
- 客户:盐城市铁路投资发展有限公司
- 品牌:BETONBAU倍砼堡,西班牙德赛斯岩板
盐城国际会议中心定位为盐城最高级别的会议接待服务功能,能够承接国家级会议接待任务,与盐城黄海湿地博物馆、盐城皇冠假日酒店、盐城湿地公园、市民广场共同组成盐城标志性的城市更新项目。
Yancheng International Conference Center is positioned as the highest-level conference reception service function in Yancheng, capable of undertaking national conference reception tasks, and together with Yancheng Yellow Sea Wetland Museum, Yancheng Crowne Plaza Hotel, Yancheng Wetland Park, and Citizen Square form an iconic urban renewal project in Yancheng.
▼项目概览,Preview © 章勇
▼建筑西立面,West facade© 章勇
会议中心建筑面积约1.8万平方米,包含一个3700平方米净高11米的宴会厅、580平方米的多功能厅、580平方米的会见厅及若干会议室等。
The conference center has a construction area of about 18,000 square meters, including a 3,700-square-meter banquet hall with a net height of 11 meters, a 580-square-meter multi-function hall, a 580-square-meter meeting hall and several conference rooms.
一层平面图,First floor plan©都设营造
项目从开工到建成仅花了一年时间,作为EPC项目设计与施工同步进行,难度巨大,依靠都设一体化设计的体系以及EPC管理系统,加上业主专业的管控,项目高质量的完成度得以保证。
The project took only one year from start to completion. As an EPC project, the design and construction were carried out simultaneously, which was very difficult. Relying on the integrated design system and EPC management system, plus the professional management and control of the owner, the high-quality completion of the project was guaranteed.
▼西南视角,View from southwest© 章勇
▼建筑南立面,South facade© 章勇
▼北侧入口,Northern entrance© 章勇
会议中心的独立与融合
Independence and integration of conference centers
功能上会议中心是一个可以独立运行的单体;造型上与博物馆有联系也有区别,博物馆与会议中心主入口的双曲面造型隐喻了仙鹤飞舞翅膀的形态,是对盐城市新的城市文化意象的诠释;室内风格上,介于博物馆现代极简与酒店精致细巧之间,取大气庄重之感,造鹤羽飞升之势。
▼场地轴测,Site axonometric drawing©都设营造
In terms of function, the conference center is a single unit that can operate independently; in terms of shape, it is related to and different from the museum. The hyperboloid shape of the main entrance of the museum and the conference center is a metaphor for the shape of the flying cranes, which is a new urban cultural image of Yancheng City. Interpretation: In terms of interior style, it is between the modern minimalism of the museum and the exquisiteness and delicacy of the hotel.
▼主入口立面,Main entrance facade© 章勇
▼双曲面造型与博物馆有联系也有区别©章勇Thehyperboloidshapeofthemainentranceisrelatedtoanddifferentfromthemuseum
▼主入口细节,Detailed view© 章勇
▼南侧柱廊,Colonnade on the south side© 章勇
▼柱廊沿宴会前厅延伸©章勇 The colonnade runs along the banquet front hall
▼西立面局部 West facade partial view© 章勇
▼西立面细部 West facade detailed view© 章勇
▼大堂,Lobby© 章勇
▼大堂灯光墙细节,Light wall in the lobby© 章勇
▼休息厅,Foyer© 章勇
▼楼梯,Staircase© 章勇
厚重与轻盈 – 整体设计思考
Heavy and Light – Overall Design Thinking
在强大的设计体系的支撑之下,建筑师可以实现从提出室内外一体化的设计想法,到统领顾问工作成果、整合顾问意见建议,发现问题,并系统性地解决问题的全过程,最终能够“举重若轻”地将这样一个复杂的大型公建项目高质量实现。
Under the support of a strong design system, architects can realize the whole process from proposing indoor and outdoor integrated design ideas, to leading the work results of consultants, integrating consultants’ opinions and suggestions, finding problems, and solving problems systematically. “Easy to lift” will realize such a complex large-scale public construction project with high quality.
▼宴会前厅,Ballroom front hall© 章勇
宴会厅,Ballroom© 章勇
多功能厅,Multi-function hall© 章勇
▼会见厅,Interview hall© 章勇
▼贵宾室,VIP room© 章勇
会议室,Meeting room© 章勇
▼大堂夜间外观© 章勇 Lobby exterior view by night
▼入口夜间外观 Entrance area by night© 章勇
▼节点,Detail©都设营造
场地平面图,Site plan©都设营造
一层平面图,First floor plan©都设营造
立面图,Elevations©都设营造
▼走廊剖面,Corridor section©都设营造
▼宴会厅剖面,Ballroom section©都设营造
项目名称:盐城国际会议中心
设计方:上海都设营造建筑设计事务所有限公司
项目设计 & 完成年份:2019年设计,2021年完成
主创及设计团队:设计总负责:凌克戈
建筑设计团队: 胡威、王利民、黄瓯海、刘文超、张丁、等
室内设计团队:刘轶佳、翟羽佳、熊文昱、汪汇川、刘梦、等
项目管理:徐燕宁、邹天辰
项目地址:江苏省盐城市亭湖区范公路青年路交叉口
建筑面积:18142㎡
摄影版权:章勇
合作方:设计总控:上海都设营造建筑设计事务所有限公司
建筑设计:上海都设营造建筑设计事务所有限公司
合作设计:上海建筑设计研究院有限公司
室内设计:上海都设营造建筑设计事务所有限公司
景观设计:上海都设营造建筑设计事务所有限公司/重庆大野景观创意设计股份有限公司
幕墙顾问:上海睿柏建筑外墙设计有限公司
照明设计:上海格锐照明设计有限公司
标识设计:澳颖设计咨询(上海)有限公司
人防设计:盐城市建筑设计研究院有限公司
绿建及海绵城市顾问:江苏汉筑节能技术有限公司
风洞试验:华东建筑设计研究院有限公司技术中心
装配式建筑顾问:华东建筑设计研究院有限公司技术中心
建筑施工方: 中国建筑第八工程局有限公司
室内施工方:苏州金螳螂建筑装饰股份有限公司
景观施工方:杭州园林设计院股份有限公司
客户:盐城市铁路投资发展有限公司
品牌: BETONBAU倍砼堡、西班牙德赛斯岩板
上海都设营造建筑设计事务所有限公司
{{item.text_origin}}



