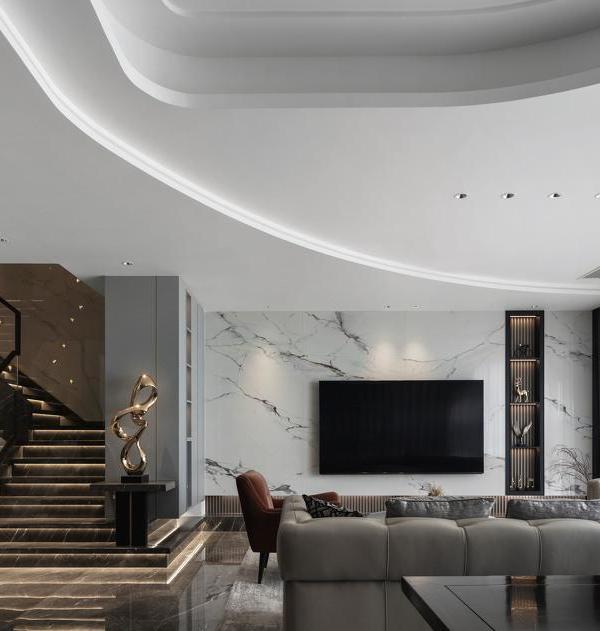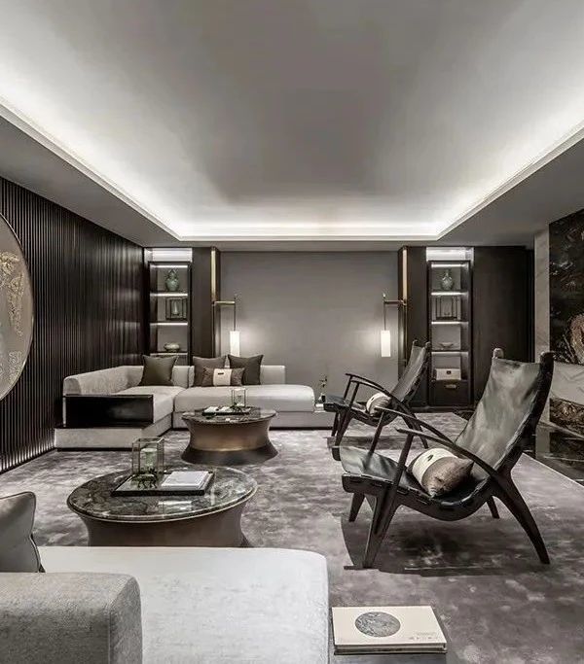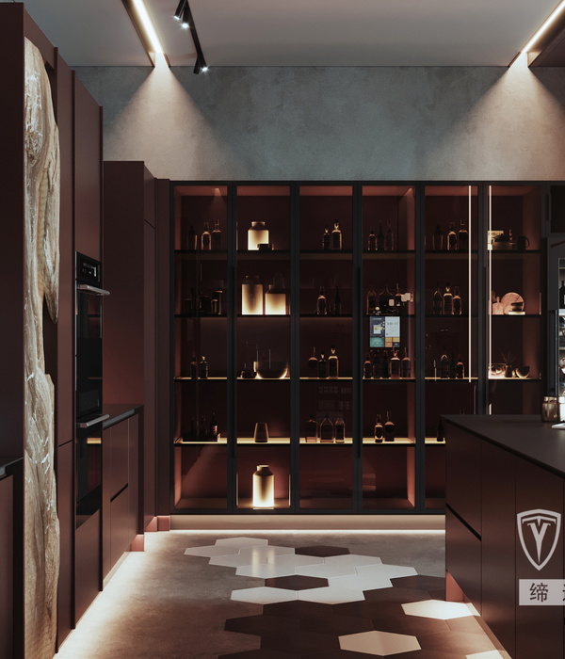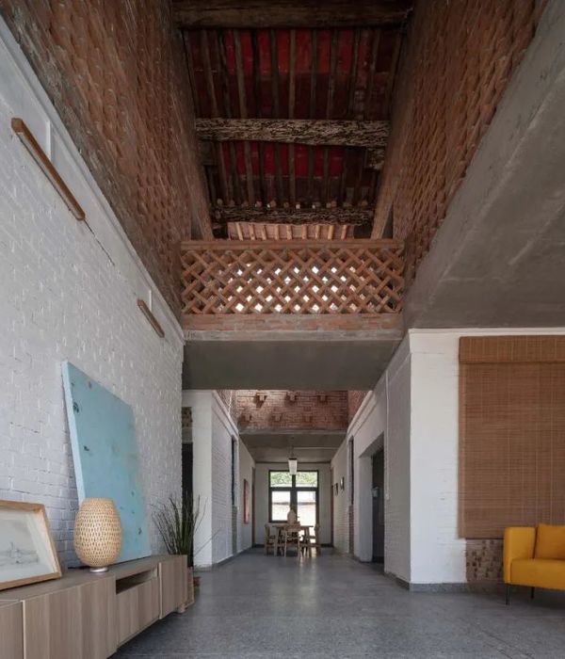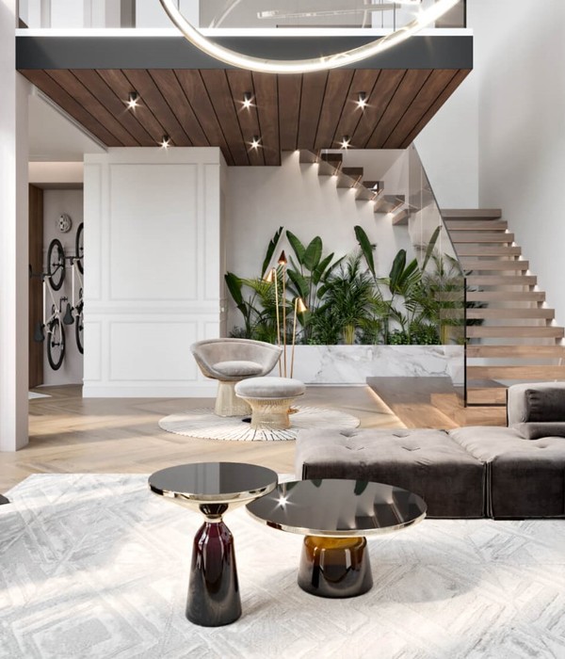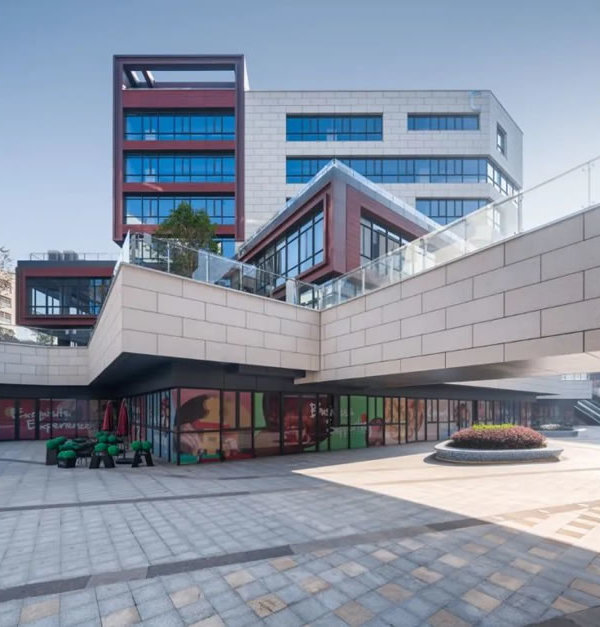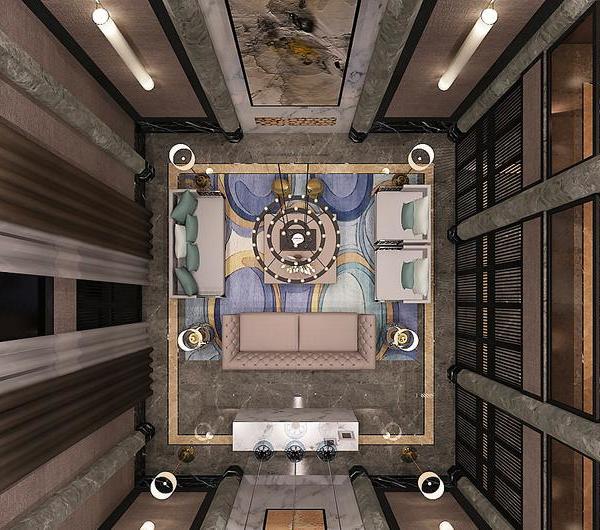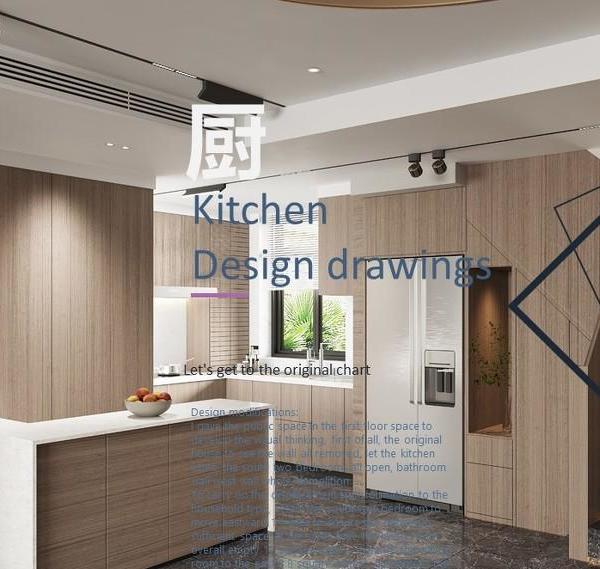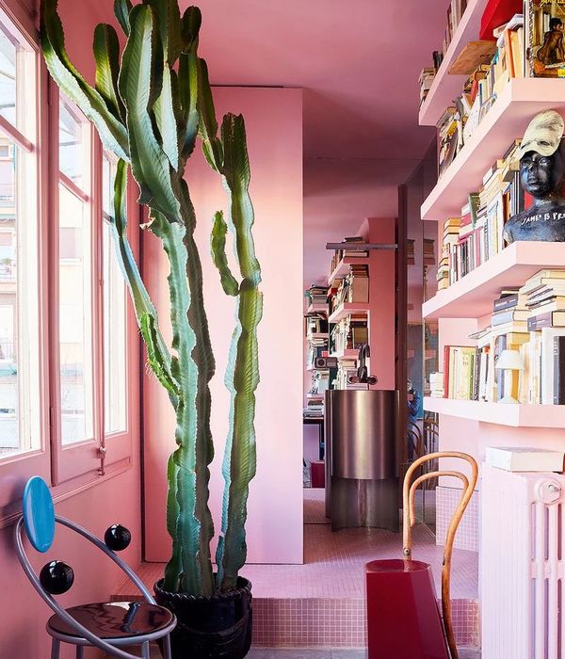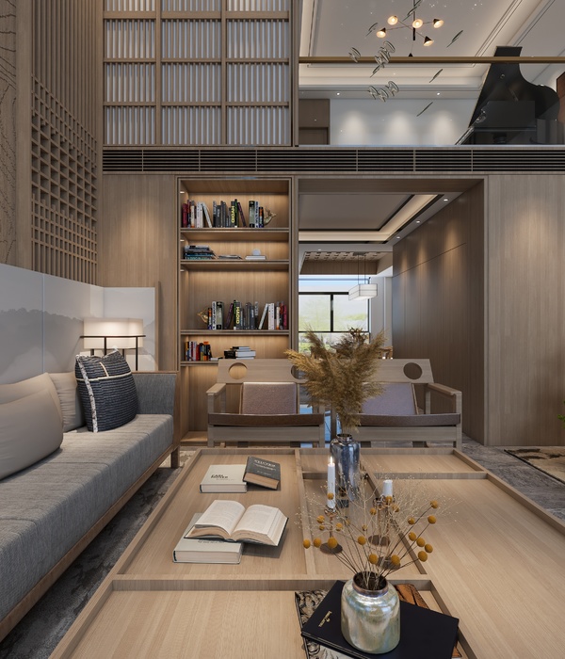- 项目名称:徐家大院
- 设计方:周凌工作室,南京大学建筑与城市规划学院
- 主创建筑师:周凌
- 设计团队:张抗军,陈思涵,郭强靖
- 项目地址:江苏省南京市江宁区徐家院村
- 建筑结构:砖混,钢结构,木结构
- 建筑材料:青砖,原木,青瓦等
- 摄影师:侯博文
徐家大院是特色田园乡村中一组产业办公综合服务建筑。位置在乡村边缘,是密集的乡村与空旷田园之间的过渡。布局延续村庄肌理特征,顺应道路与周围房屋布置。四栋不同功能的建筑围合为一个半开放的院落。
▼徐家大院环境肌理,buildings in the characteristic rural village of Xujiayuan
徐家大院办公综合服务建筑鸟瞰,aerial view of Xujia Courtyard – a group of office and service buildings
外墙材料南面采用水泥砖直接刷白,保留砖缝,不做抹灰,其余东北西三面采用乡村里常见的造价最便宜的水泥砖,不做粉刷。
The south exterior wall uses cement bricks, directly painted white, retaining the brick joints without plastering. The other three sides of the exterior wall adopt the cheapest cement bricks commonly used in the village without painting.
北边一栋主楼为”正房”,二层三开间,一楼布置三间淘宝办公,二楼布置乡村办公。向西侧增加了半个开间作为楼梯,从一层院子里可以通过直跑楼梯进入二层北侧走廊。空调机位结合楼梯间,藏在楼梯上空部分。
The main building in the north is the “principal room”, with a two-floor, three-bay layout. Three Taobao offices are arranged on the first floor, and rural offices on the second floor. A half-bay space is added to the west side as the staircase, allowing one to enter the north side corridor on the second floor from the courtyard. Air-conditioning units are combined with the stairwell, hidden above the upper part of the staircase.
▼北边一栋主楼为办公使用的“正房”,the main building in the north is the “principal room” containing offices
西侧半个开间作为楼梯,从一层院子里可以进入二层北侧走廊,ahalf-bay space is added to the west side as the staircase, allowing one to enter the north side corridor on the second floor from the courtyard
西侧一栋五开间一层平房是“西厢房”,功能为村史馆,南边一跨为架空过道,是大院通往后方田园的道路,另外四开间为村史馆。
大院南侧临水三开间平房为村民礼堂,类似于合院的“倒座”,功能设置为提供村民集会和看电影的共厅堂,最多可以容纳60人开会和100人看电影。
东侧紧邻道路一栋一层平房是“东厢房”,是一个小型开放的公共空间,将房屋局部透空,做成路边可以休息的公共亭廊,配置了一个小型加工间,日后根据需要可以改造成一个户外服务场所茶吧咖啡之类。
西侧一栋五开间一层平房是作为村史馆的“西厢房”,It functions as the Village Historical Exhibition Hall.
On the south side there is a semi-exterior aisle. It acts as the corridor leading to the rear garden of the courtyard.
The other four-bay building houses the Village Historical Exhibition Hall.
The three-bay building on the south side of the compound is the Rural Communal Hall, which is similar to the “Daozuo” room of a courtyard.
On the east side , a building adjacent to the road is the “east guest room”. It is a small open public space.
The building is partially empty and functions as a public pavilion-gallery where the passers-by can rest.
It is equipped with a small processing room. It can thus be transformed into an outdoor service facility like a tea bar, a coffee shop and so on.
东侧紧邻道路一栋一层平房是“东厢房”,是一个局部透空的公共空间,做为路边可以休息的公共亭廊,the “east guest room” adjacent to the road is a partially empty opening public space and functions as a public pavilion-gallery
结构形式做了三种实验,北侧二楼正房采用砖混结构,经济实用,室内没有框架柱破坏墙体。西厢房村史馆采用传统抬梁式木结构,再现传统建筑的内部风貌。南侧村民礼堂采用钢结构,省去三角桁架的下弦,让开会或者放电影时空间更有集中感和向心感。东边半亭廊,木柱承重,在屋脊设置木主梁,前后设置边梁,中间均布细木梁。三种结构的选择带有一些尝试和试验的意味,相当于样板房,便于提供后期其他房屋改造的示范。
The building conducts three experiments on the structural forms.
The two-floor building to the north side uses brick-concrete structure, which is economical and practical. There is no frame column to interrupt the integrity of the interior wall.
The Village Historical Exhibition Hall on the west side uses traditional wooden structure to recreate the interior image of local traditional houses.
The Rural Communal Hall on the south side adopts steel structure, which eliminates the lower string of the triangular truss, thus making the space more concentrated during meeting or filming.
The pavilion-gallery on the east side uses wooden structure. The wooden pillars bear the weight, the wooden main beams are arranged on the ridge, and then the side beams are arranged before and after. Finally the wooden beams are evenly distributed in the middle.
The choice of the three structural forms means some kind of experiments in the countryside, like a model house for future reconstruction practice in the same region.
▼东边半亭廊木柱承重,在屋脊设置木主梁,前后设置边梁,中间均布细木梁,pavilion-gallery on the east side uses wooden structure,the wooden main beams are arranged on the ridge, and then the side beams are arranged before and after
外观风貌采用了青砖和白墙混杂交替布置的方法,体现宁镇地区传统民居的特点。檐口处理正面出挑两级半砖,侧面山墙不出山,出挑半匹砖,这样的构造是宁镇地区最常见的民居构造,其好处是构造简单,功能合理,维护方便,用最简单的构造方法达到保持墙体耐风雨耐用的目的。
The exterior appearance adopts an alternating arrangement of gray bricks and white wall, which reflects the characteristics of vernacular houses in Nanjing and Zhanjiang area. The front of the eaves is double-bricked. The side edge of the roof is aligned with the side walls, with only a half-brick overhanging. This detail is most commonly seen in the vernacular houses in Nanjing and Zhanjiang area. Its advantages include simple structure, reasonable function, easy maintenance, and the simplest construction method to achieve the purpose of keeping the wall weatherproof and durable.
▼外观采用了宁镇地区传统民居的青砖和白墙混杂交替布置的方法,the exterior appearance adopts an alternating arrangement of gray bricks and white wall
▼檐口处理正面出挑两级半砖,the front of the eaves is double-bricked
▼侧面山墙不出山,出挑半匹砖,the side edge of the roof is aligned with the side walls, with only a half-brick overhanging
大院布局还考虑预留通风廊道,东边打开一半,西边北边均留有豁口,可以让夏天南向风形成较好通风环境。日照间距预留比较大,十分充裕。中心院子主要以青石板铺砌,靠近房屋地方局部以青砖收拾,院落中央有大树和绿化点缀。
The layout of the compound also considers reserving a ventilation corridor. The east side is opened halfway, and there are gaps on both the north side and the west side, creating better ventilation environment during the summer southward wind. The sunshine spacing is relatively abundant. The central yard is mostly paved with dark stone slabs, ended with gray bricks at the edges close to the houses. There are big trees and green landscape in the center of the courtyard.
大院预留通风廊道,东边打开一半,西边北边均留有豁口,the courtyard reserved a ventilation corridor with the east side opened halfway and gaps on both the north side and the west side
这组房屋尝试在原有村庄肌理上做扩建,总图布局延续原有村庄空间尺度与形态,首先在尺度上取得新旧统一。立面也充分考虑地区传统风格,做了一定创新,以“拟古而不复古”的原则进行设计。在江宁地区普通村庄中,寻找一个中间平衡的风格,能够衔接传统民居与近年新建的小洋楼民居,在两者之间建立一个平衡,最终形成整体,融合到新一轮特色田园乡村建设中。
This group of buildings tries to build conforming to the original village fabrics. The general layout continued the spatial scale and the shape of the village, achieving a unity of scale between the old and the new. The façade also fully considers vernacular style with a certain degree of innovation, designed with the principle of “imitating the old but not copying”. In the ordinary villages of Jiangning area, this project looks for a mediation to connect the vernacular houses with the newly-built western-style dwellings in recent years, establishing a balance between the two, and finally forming a unity, integrated into a new round of characteristic rural construction.
▼总图布局延续原有村庄空间尺度与形,the general layout continued the spatial scale and the shape of the village
▼建筑夜景,night view
▼鸟瞰效果图,rendering of aerial view
▼剖透视,perspective section
▼平面图,plan
▼构造细部,
项目名称: 南京市江宁区徐家大院
设计方:周凌工作室/南京大学建筑与城市规划学院
主创建筑师: 周凌
设计团队:张抗军,陈思涵,郭强靖
项目地址: 江苏省南京市江宁区徐家院村
项目设计&完成年份: 2017-2018
建筑面积(平方米): 608平方米
建筑结构:砖混、钢结构、木结构
建筑材料:青砖、原木、青瓦等
摄影师: 侯博文
Project name: Xujia Courtyard, Jiangning District, Nanjing
Architect’ Firm: Atelier Zhou Ling /School of Architecture and Urban Planning, Nanjing University
Lead Architects: Zhou Ling
Design Team:Zhang Kangjun, Chen Sihan, Guo Qiangjing
Project location: Xujiayuan Village, Jiangning District, Nanjing, Jiangsu province, China
Design&Completion Year: 2017-2018
Gross Built Area (square meters): 608㎡
Building Structure: brick masonry structure, steel structure, wooden structure
Building Materials: gray brick, log, gray tile…
Photographer:Hou Bouwen
周凌工作室/南京大学建筑与城市规划学院
{{item.text_origin}}

