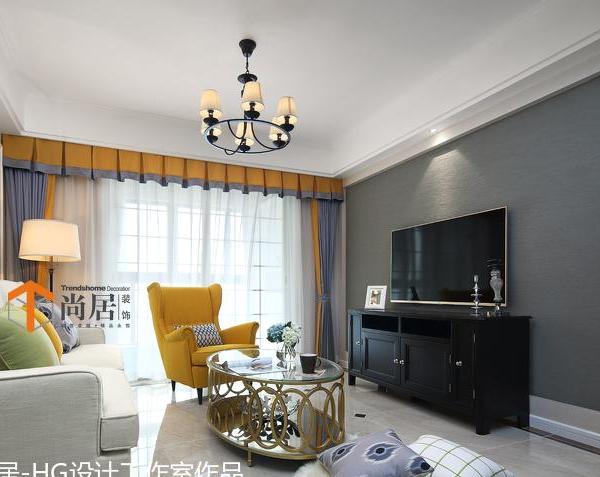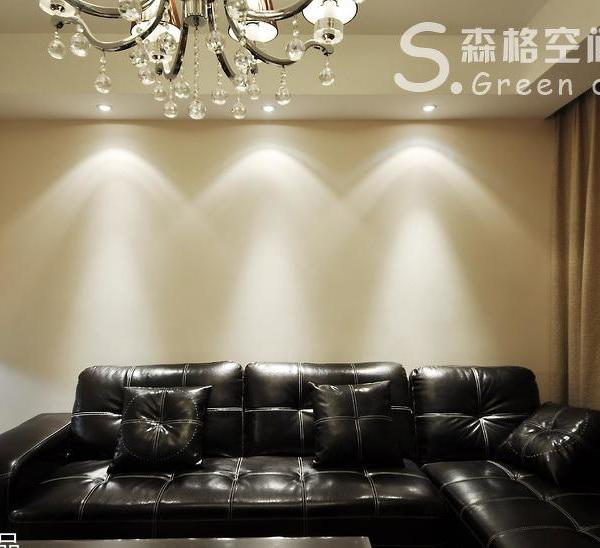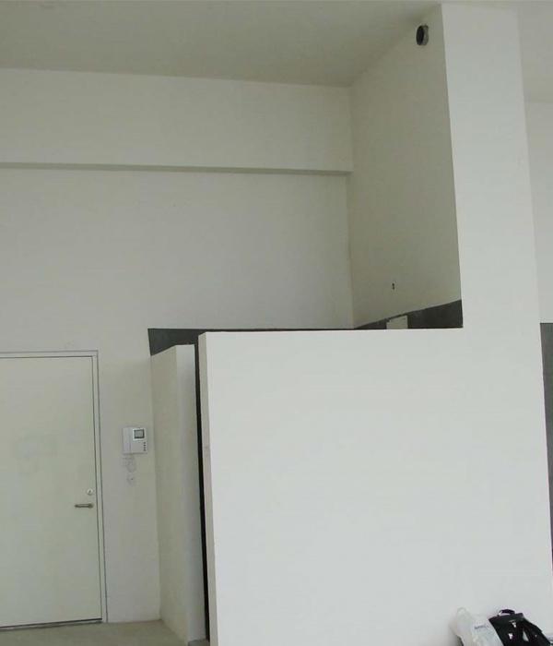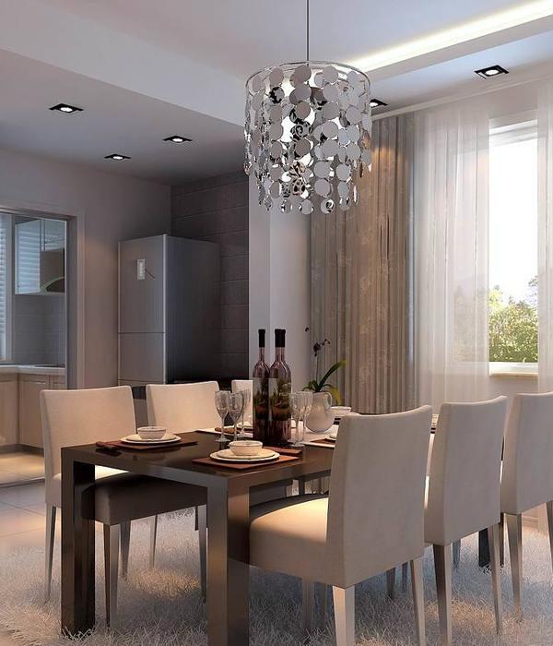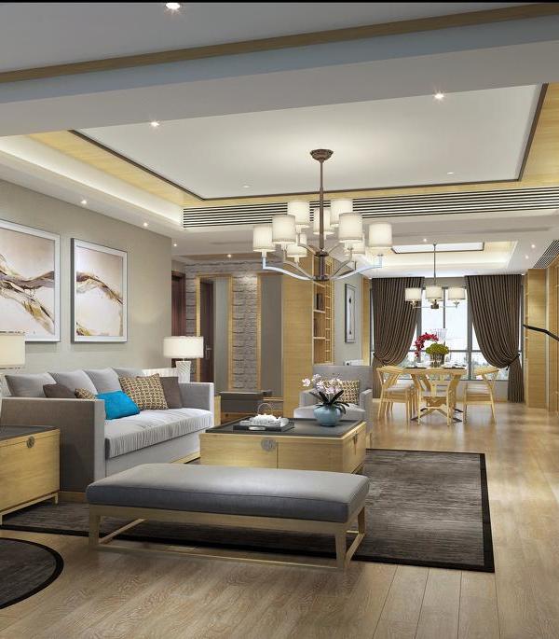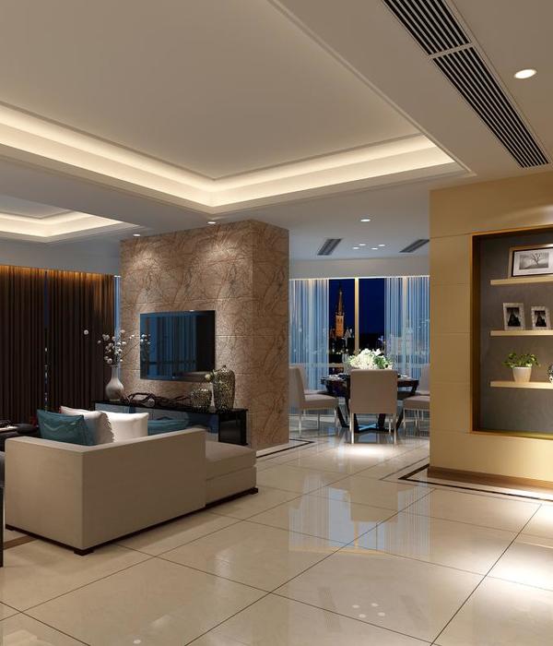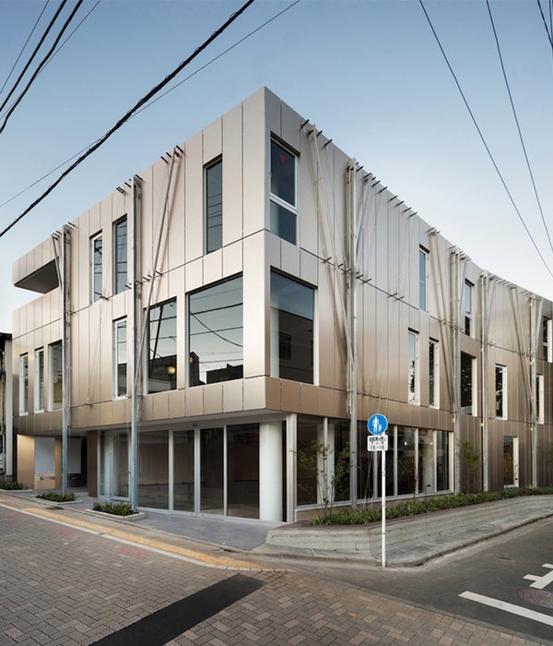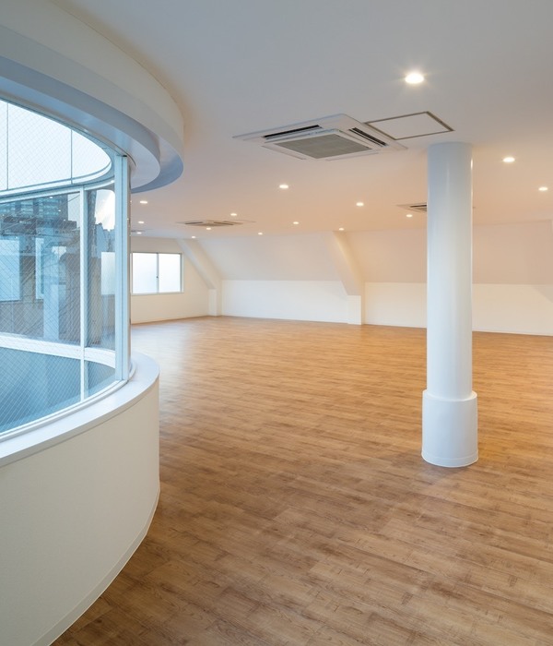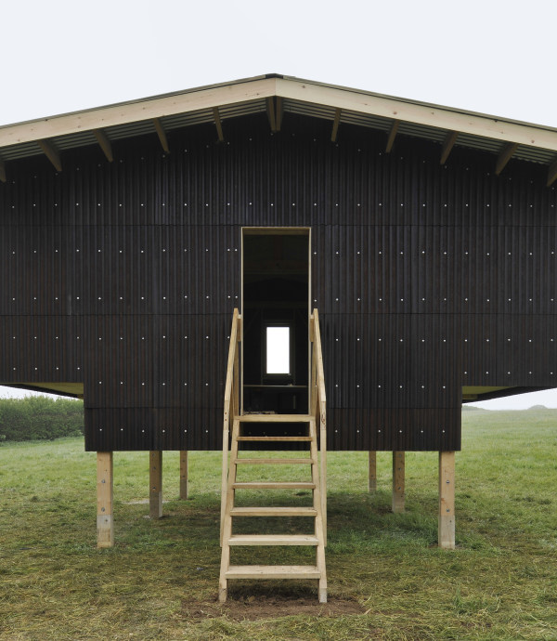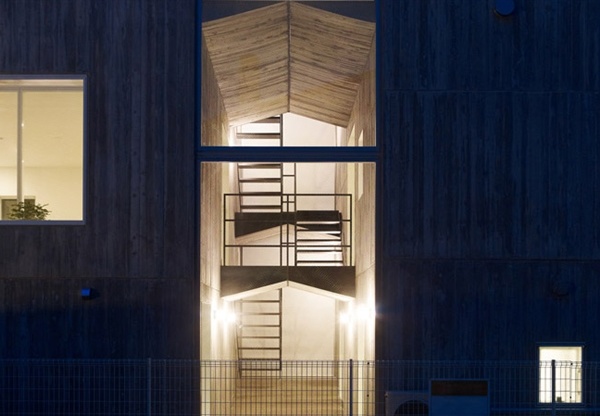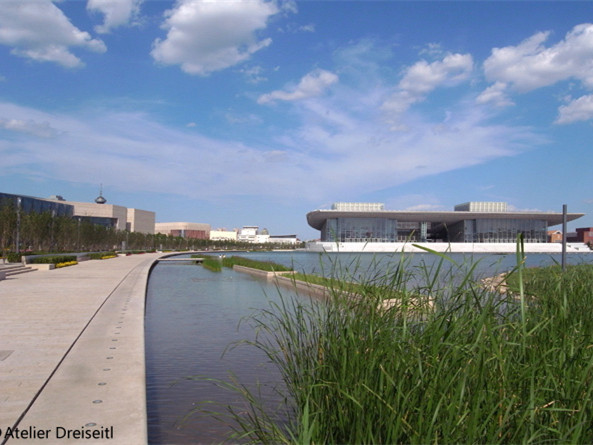- 项目名称:海尚世界智慧天地
- 项目类型:城市产业园区
- 项目地点:上海市杨浦区世界路201号
- 项目面积:81000平米
- 设计方:DUTS杜兹设计
- 设计时间:20152016
- 完工时间:2021年
- 主要材料:铝板,陶板,石材,穿孔金属板
- 项目业主:中海海运(上海)资产经营管理有限公司
唯有你的光辉能像漫过山岭的薄 Thy light alone—like mist o’er mountains driven
——雪莱《颂智慧之美》
《Hymn to Intellectual Beauty》
by Shelley
近日,DUTS 杜兹设计的国际竞标作品“海尚世界智慧天地园区”项目在历时五年后建成竣工。该项目位于上海市杨浦区大五角场知识创新城区,项目建成后将服务于西北角的新江湾城国际社区和东面的中原地区,包含办公,商业及康养等业态。
DUTS design has recently completed the new project “CoscoShipping Park”, after five years of construction. The project is located in Yangpu District, a knowledge innovation positioning area in Shanghai, and it will serve the international community of New Jiangwan City in the northwest corner and the Central Plains area in the east, including office, commercial and health care functions.
结合“创新杨浦”的城市肌理,传承城市文化与历史,DUTS 杜兹设计通过开放与互动的“城市捷径”,创造出更具利他性与复合性的新型城市产业园区。远远看去,园区内独特的海岛式独栋建筑形态,生态化的景观及屋顶立面,在都市中形成一片充满智慧之美与人文魅力的“海上绿岛”。
Combined with the urban planning of “Innovative Yangpu", inheriting the history and culture of the city, DUTS design created a new type of urban industrial park that is more altruistic, complex, ecological and full of humanistic charm through an open and interactive "Urban Shortcut". From a distance, the industrial park looks like "Green Islands floating on the Ocean" with its unique island-style buildings, ecological landscape and roof.
从“工业杨浦”到“知识杨浦”再到“创新杨浦”
From "Industrial Yangpu" to "Knowledge Yangpu" to "Innovative Yangpu"
▼1929 年公布的“大上海计划”,将引翔、殷行、江湾三区的交界处,也就是如今的五角场地区为上海的市中心区域,并在 1930 年按计划筑成了以特别市府大楼为中心的蛛网型道路,先后建造了若干市政及文化建筑。
The "Great Shanghai Plan" announced in 1929 positioned the junction of Yinxiang, Yinhang and Jiangwan districts, which is now the Wujiaochang area, as the central area of Shanghai. The cobweb-shaped road with the special municipal building as the center has successively built a number of municipal and cultural buildings.
如今,昔日“大上海计划”中的市中心已转变成了一个融大学城、知识产业园区、现代生活区和商业区为一体的五角场上海城市副中心,杨浦区也已经成功实现了从“工业杨浦”到“知识杨浦”再到“创新杨浦”的转型升级。
Today, the city center in the former "Greater Shanghai Plan" has been transformed into a regional center of Shanghai integrating university, innovative industry park, modern living and commercial area. Yangpu district in northeast of Shanghai has upgraded from "Industrial Yangpu" to "Knowledge Yangpu" and then to "Innovative Yangpu".
本项目位于大五角场知识创新城区,为维持原有历史街区的尺度,整体园区设计为小体量、高度不超过 24 米的多层建筑群体。面对如此高密度的园区项目,如何为办公空间释放出“呼吸感”,同时也能更好地服务周边社区人群,承载城市职能和社会责任,沿袭历史街区人文气息,成为了建筑师的思考。
This project is located in Wujiaochang, a knowledge innovation area of Shanghai. In order to maintain the scale of the original historical block, the overall CoscoShipping Park is designed as a small-volume, multi-storey building group that does not exceed 24 meters. In the face of such a high-density park project, how to release the "breathing feeling" for the office space, better serve the surrounding communities, carry the urban functions and social responsibilities, and inherit the cultural atmosphere of the historical block have become the focus of architects’ thinking.
▼项目区位图及对城市肌理的重新梳理 site plan and analysis of original urban texture
我们对原有的城市肌理进行了重新的梳理,从理性的层面来说,我们希望能结合城市的历史,打通园区空间,让它更好的与城市链接,更好的服务周边社区,也促进市民与周边都市环境的互动。同时感性层面,我们也希望能为城市的未来带来更多的想像,利用开放,互动的“城市捷径”,创造生态化的立体社区,打造出具有利他性,人文美感与复合业态的新型城市产业园区。杜兹设计创始人,建筑师钟凌这样提到。
From a rational perspective, we have re-organized the original urban texture and then created an "Urban Shortcut" aligned with it, which helped to create the link between the NEW PARK and the city’s history. It also helps to better serve and promote citizens’ interaction with the surrounding communities. At the perceptual level, we hope to bring more imagination to the future of the city, using this open and interactive "Urban Shortcut" to form a more ecological three-dimensional community, creating a new type of urban industrial park characterized by altruism, humanistic aesthetics and complex formats. Said by Zhong Ling, the founder and chief architect of DUTS Design.
▼生成分析 design deduction
下穿的“城市捷径”。创造开放,互动,生态的立体社区。
An Open,Interactive and Ecological Community with an underneath “Urban Shortcut”
DUTS 的建筑师通过 Zoom out 到宏观的城市肌理与 Zoom in 到周边社区人群的行为需求进行的研究,在园区内部创造出了一条“下穿的城市捷径”,将城市功能打通,让园区能更好的为周边服务。通过更有“漂浮感”的独栋海岛式建筑形态,在建筑立面局部平台与屋顶“第五立面”设置绿化,创造出更生态化,让办公人群与园区使用者,及其周边社区居民都能放松身心的立体公园式办公园区。
After “Zoom Out” study to the macro urban texture and “Zoom in” research to the behavioral needs of citizens in surrounding communities, the architects of DUTS design have created a "Urban Shortcut" for better link and interaction between the park and surrounding communities. With “Floating islands” architecture style, DUTS sets up plants on the partial platform of the building facade and the "fifth facade" on the roof to create a more ecological environment for the whole CoscoShipping Park, creating a relaxing vertical park-like feelings for people working in the park and residents of surrounding communities.
一条连接闸殷路与世界路的“城市捷径”,成为了公共人流穿行与停留的快速通道。利用自然汇聚的人流与合理布局的商业空间,创造出下沉式的城市休闲商业广场,不仅丰富了园区的业态与生活体验,也能更好地为社区生活圈及周边居民的休闲购物提供便利。
An "Urban Shortcut" connecting Zhayin Road and Shijie Road has become a fast passage for public people to pass and stay. Using the natural gathering of people and rationally arranged commercial space, a sunken urban leisure and commercial plaza is created, which enriches the business formats and life experience in the industrial park. It can also better provide convenience for the leisure and shopping for surrounding communities and residents.
下沉的商业庭院也为办公园区的内部空间创造出更丰富的层次。下层的商业空间与上层庭院式的办公空间,让办公人群与休闲人群活动于不同高度的空间,巧妙实现了园区中动静的分区。一静一动的结合,为园区带来更多活力与互动。
The sunken commercial courtyard also creates a richer layer for the interior space of the CoscoShipping Park. The commercial space on the lower floor and the courtyard-style office space on the upper floor allow the office crowd and the leisure crowd to move at different heights, which cleverly realizes the division of movement and stillness in the park. The combination of static and dynamic brings more vitality and interaction to the park.
建筑立面特点
ARCHITECTURE FACADE
▼近日,DUTS 杜兹设计的国际竞标作品“海尚世界智慧天地园区”项目在历时五年后建成竣工。该项目位于上海市杨浦区大五角场知识创新城区,项目建成后将服务于西北角的新江湾城国际社区和东面的中原地区,包含办公,商业及康养等业态。
DUTS design has recently completed the new project “CoscoShipping Park”, after five years of construction. The project is located in Yangpu District, a knowledge innovation positioning area in Shanghai, it will serve the international community of New Jiangwan City in the northwest corner and the Central Plains area in the east, including office, commercial and health care function.
主体建筑采用了与南侧的保护建筑国立音乐学院一致的方窗作为本地块立面设计的基本元素。立面材质选择与国立音乐学院旧址相同的深红色色彩的陶板,以及与周边建筑相协调的白色作为主色调,确保与城市历史文化风貌相协调,同时调和了相邻建筑的关系,也为园区创造出更加人文的氛围。
The main building adopts the same square window as the historically protected building National Conservatory of Music on the south side as the basic element of the project facade design. The facade material selects the same crimson-colored terracotta board as the former site of the National Conservatory of Music, and the white color coordinated with the surrounding buildings as the main color to ensure coordination with the city’s historical and cultural area and adjacent buildings, and also increase the humanistic atmosphere of the Coscoshipping Park.
经由起伏变化的造型和简洁的竖向分隔,建筑师为园区营造出虚实对比的建筑空间环境,并通过建筑形体的变化,合理设置阳台、步道等空间,使人们在园区建筑中的步行范围体验与空间体验得到大幅度提升,提升建筑整体的空间品质。
Through the undulating shapes and simple vertical separation, the architects create a contrasting architectural space environment for the park, and through the changes in the architectural shape, the balconies, walkways and other spaces are reasonably set up. People’s walking experience and indoor experience in the park buildings have been greatly improved, and the overall spatial quality of the building has been improved.
建筑开口:在建筑体现秩序与规整的同时,通过在建筑形体上开口而形成的“灰空间”,为人们创造休憩、活动、休闲的可能,为整体性的办公空间带来活力,也为在其间办公的人们提供了一个转换心情、放松身心的场所。
The "grey space" formed by openings on the regular building shape creates the possibility of rest, activity and leisure for people, brings vitality to the office space, and allows people in the park to relax.
沿街立面:园区一侧有较大面的沿街立面。对于沿街建筑来说,如何处理好建筑与城市关系,组织规划人流方向,处理建筑的开口非常重要。建筑师利用体块的穿插和材质的对比,使园区建筑的沿街立面富于变化,同时又在视觉尺度上呈现出舒适宜人的效果。
Street facade: There is a large street facade on one side of the park. For the buildings along the street, it is very important to deal with the relationship between the building and the city, organize and plan the direction of the flow of people, and deal with the opening of the building. The architects made use of the interspersed blocks and the contrast of materials to make the facade along the street of the buildings in the park changeable, which is visually comfortable and pleasant.
项目建筑立面材质的选择上,沿世界路、闸殷路建筑底部两层,深色部分局部线条采用红棕色铝板,大面积部分采用干挂红棕色陶板,上部浅色部分采用干挂浅黄色石材,凹凸带型窗局部加以银色穿孔金属板点缀;内部办公深色部分为红棕色陶板,浅色部分为干挂浅黄色石材。
Regarding the material selection of the building facade, there are two floors at the bottom of the building along World Road and Zhayin Road. The dark part is partially made of reddish-brown aluminum plate, the large-area part is made of reddish-brown ceramic plate, the light-colored part of the upper part is made of light yellow stone, and some parts are perforated with silver metal plate embellishment. The dark part of the interior office is red-brown ceramic board, and the light part is light yellow stone.
生态化的第五立面
ECOLOGICAL FIFTH FACADE
“立体公园式”的办公园区为人们带来了更舒适与生态的体验。在绿化设计上,项目内不仅布置大面积的绿地与广场,并充分绿化屋顶,打造出生态化的“第五立面”。屋顶花园与建筑立面的平台绿化,以及园区内高低不同的绿化空间一起,营造出立体多变的生态景观。
The "three-dimensional park-like" office park brings people a more comfortable and ecological experience. The park not only arranges a large area of green space and squares, but also fully greens the roof to create an ecological "fifth facade". The roof garden and the platform greening of the building facade, as well as the green spaces of different heights in the park, create a three-dimensional and varied ecological landscape.
本园区项目从设计之初就遵循了最新节能标准的指导,融合了可持续发展理念,使用了大量可循环材料并保持了高绿化率,获得了 LEED 绿色建筑三星认证,可最大限度地节约资源,为企业提供健康、舒适和高效的使用空间,打造与自然和谐共生的建筑物。
The CoscoShipping Park has followed the guidance of the latest energy-saving standards from the beginning of its design. As a modern and ecological industrial park, it integrates the concept of sustainable development, uses a large number of recyclable materials, maintains a high greening rate, and has obtained the LEED green building three-star certification with resources saving system, healthy, comfortable and efficient space, and buildings coexisted in harmony with the natural environment.
从“大上海时代”,“工业杨浦”,知识杨浦再到“创新杨浦”,日益开放和利他的城市正在焕发勃勃生机。生产,生活,生态愈加相宜相生,自然,经济,社会和人文日趋和谐相融。智慧与人文之美,简洁而深刻,优美而流畅,穿越了城市的百年岁月,仍然熠熠生辉。
From "Great Shanghai Era", "Industrial Yangpu", Knowledge Yangpu to "Innovative Yangpu", the city has become more open, altruistic, and more dynamic. The production of enterprises, the life of residents, and nature are combined in a more sustainable way, and the environmental, economic, social and humanistic aesthetics develop in the fusion. The intellectual beauty, passed through centuries, still likes mist o’er mountains driven, or moonlight on a midnight steam, give grace and truth to the city.
技术图纸
▼立面图:
▼整体剖面图:
项目名称:上海杨浦区海尚世界智慧天地
项目地点:上海市杨浦区世界路 201 号
项目业主:中海海运(上海)资产经营管理有限公司
项目面积:81000 平米
主持建筑师:钟凌
建筑方案设计:万涛、胡颖祺、Arnaud Rossocelo,董峰、陈晓峰
建筑方案设计时间:2015-2016
建成时间:2021 年
施工图设计:同济大学建筑设计研究院
摄影:山间影像
Project Name:CoscoShipping Park
Location: No.201, Shijie Road, Yangpu district, Shanghai, China
Client: China COSCO Shipping
Area: 81000 sqm
Date of Completion: 2021
DesignFirm: DUTS Design
Architect in charge: Ling Zhong
DesignTeam: Tao Wan、Yingqi Hu、Arnaud Rossocelo,Feng Dong、Xiaofeng Chen
Photographs: Inter_mountain images
{{item.text_origin}}

