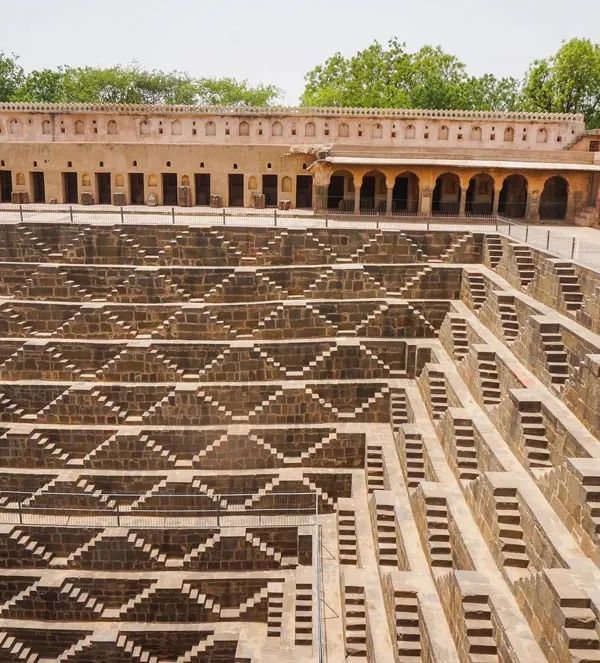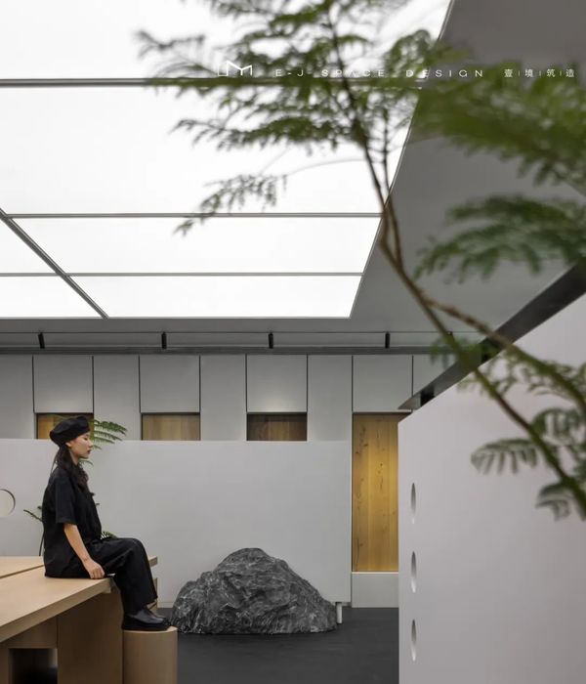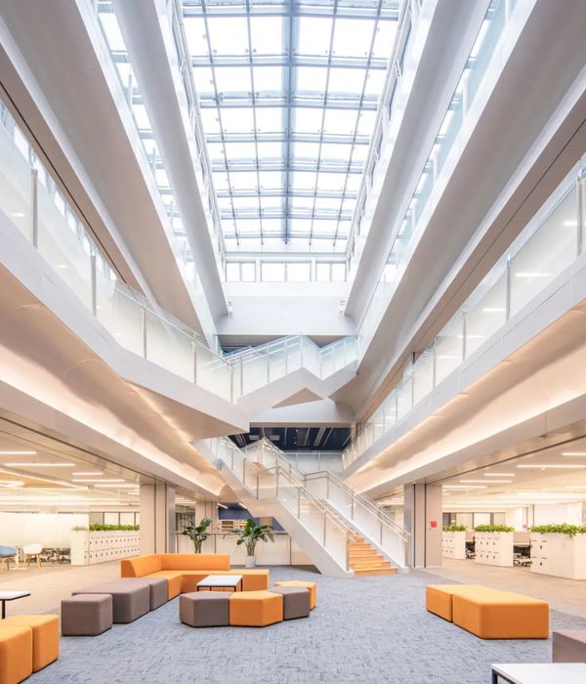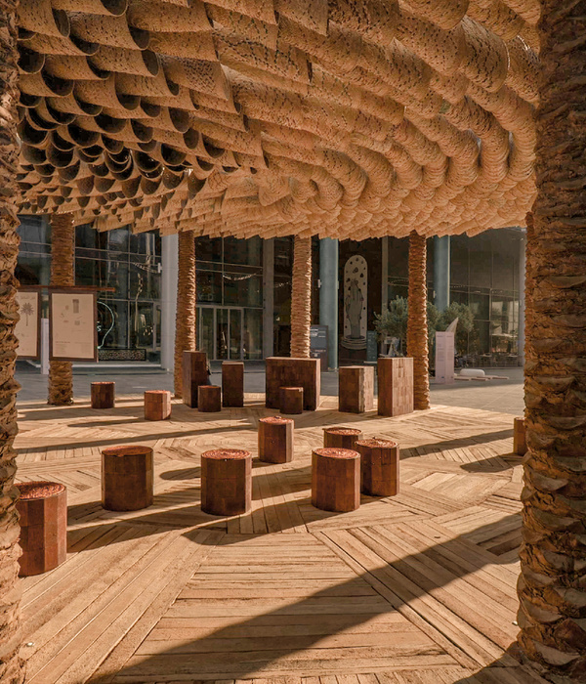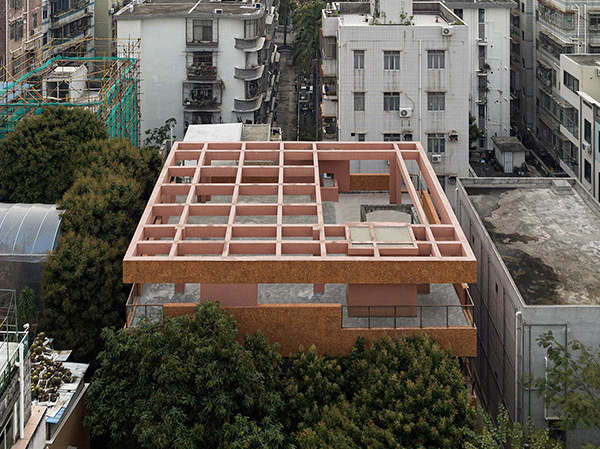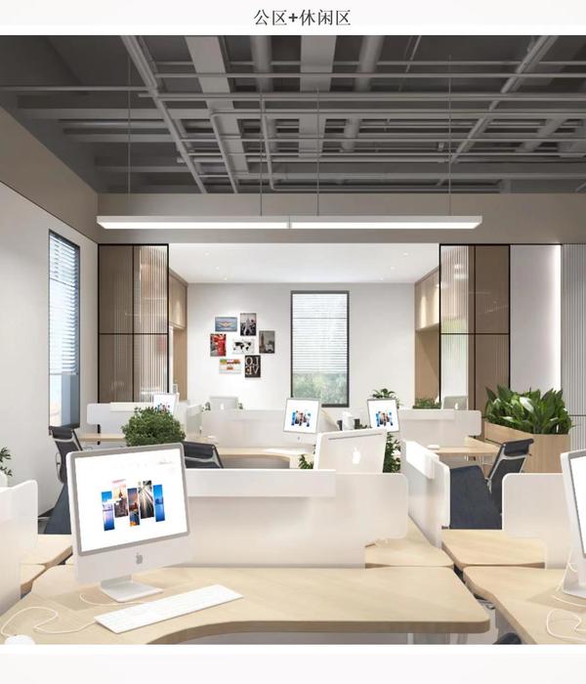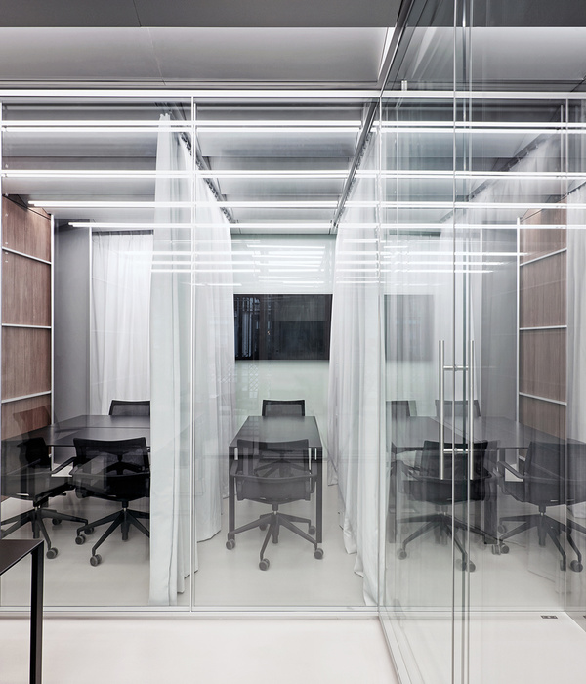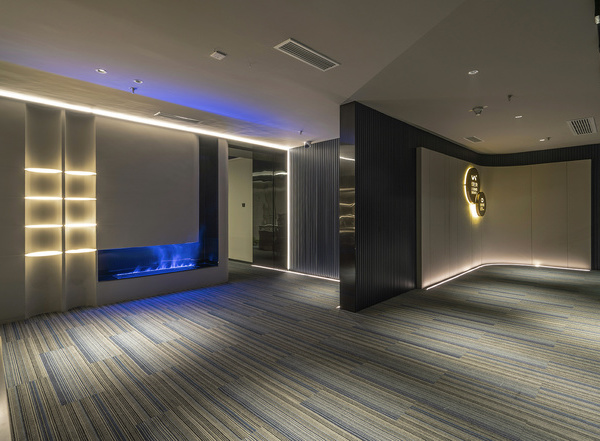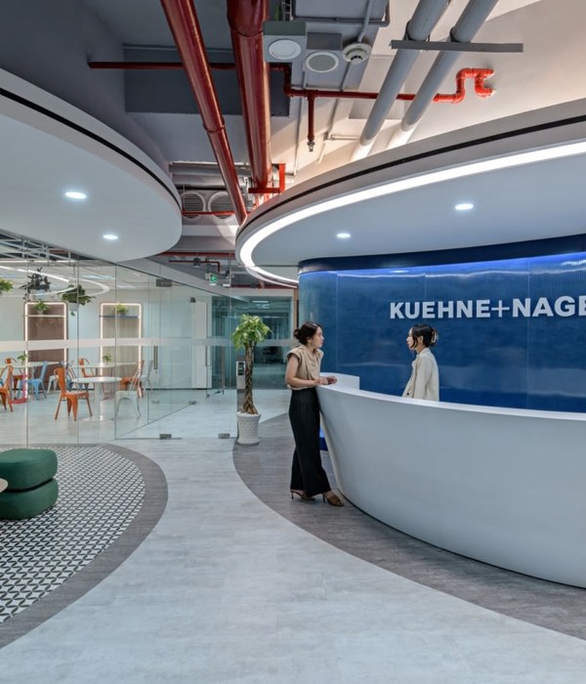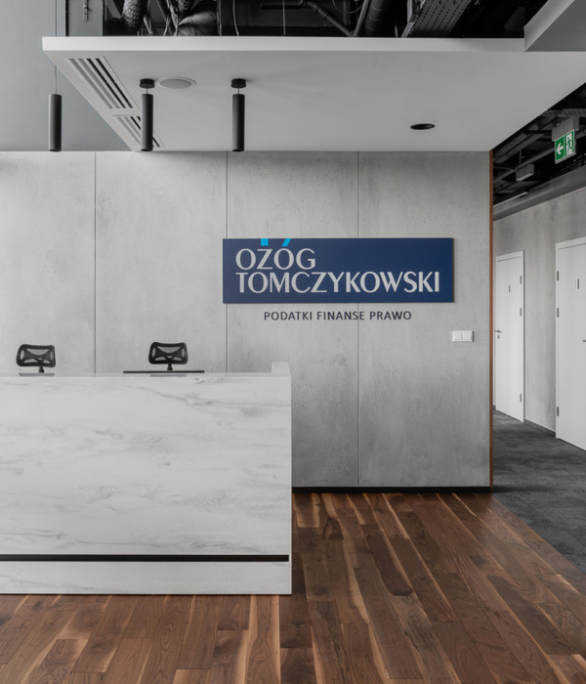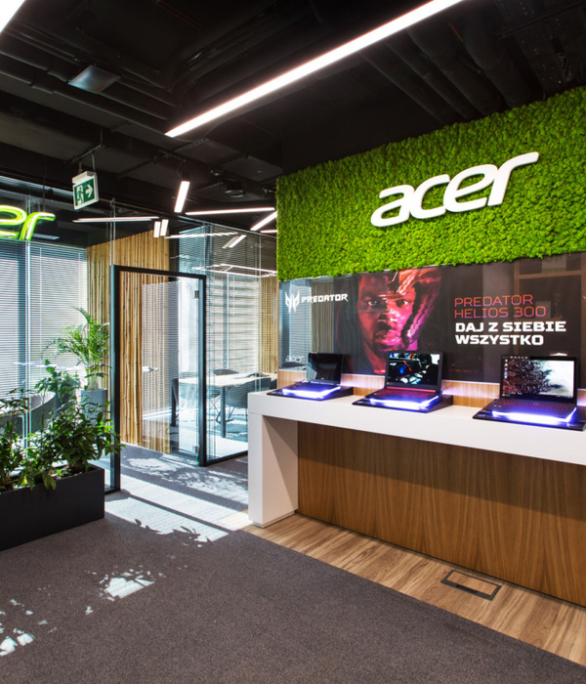- 项目名称:CLOU北京办公室
- 类型:办公室内设计
- 项目地址:北京朝阳区三里屯SOHO
- 室内设计:柯路建筑(CLOU architects)
- 设计团队:Jan Clostermann,李琳,钟亚迪,Sebastian Loaiza,谢海薇
- 施工团队:经纬装饰
- 室内摄影:林半野
- 摄影:林半野
CLOU位于北京朝阳区三里屯SOHO的全新办公空间近日揭开了帷幕,三环的车水马龙与室内的灯火通明相映相融,空间较之前扩大了一倍之多,占据了C座塔楼17层的半壁江山,全玻璃立面可将三里屯直至北京东北部远山的全景尽收眼底,在各个位置都能远眺亮马河的景观。
2020 and 2021 have proven to be seminal years for CLOU: One year after launching the Shanghai branch near the Bund, CLOU’s Beijing office has now expanded into sparkling new premises. Within the familiar surroundings of Sanlitun SOHO, the space has doubled in size to take up half a tower floorplate on the 17th floor, with a fully glazed facade offering sweeping views across Sanlitun and into the mountains of North Eastern Beijing.
▼入口空间,entrance space ©林半野
简洁流畅的几何线条勾勒划分出工作、交流、研究、展示等不同区域,标志性的银色镀锌墙环绕连结整个空间,延续、贯穿了自CLOU成立以来至今的一大室内经典特征。镀锌是一种比不锈钢经济而有效的防锈方法。不锈钢是加入微量元素后的合金板,防腐耐酸,而镀锌板是普板,在高温下200-300度下锌才会被慢慢烘烤化掉。镀锌板是表面镀有一层锌的焊接钢板,常应用于建筑、家电、车船、容器制造行业。镀锌钢进入大规模生产和应用于工业商业中已有200多年的历史了。
Cool and clean lines define different zones of work, communication, research and display, connected by CLOU’s signature silver galvanized walls – a feature that has been threading through all spaces since the office’s inception.
▼简洁流畅的几何线条勾勒划分出不同区域,cool and clean lines define different zones ©林半野
热浸锌钢板(SGCC)的应用极广泛,但主要集中在小型家用电器上,应用在室内空间的包裹是CLOU事务所成立以来的一项鲜明标志。镀锌板运用于室内空间装饰中,日常环境只会对其造成微小的影响,需要经历很长的时间才会有所变化。因此,办公室内黑白相间的材料与家具选择和温暖的木材色调形成对比,柔和地倒映在镀锌板的光亮表面之上。
Hot dip galvanized steel sheet (SGCC) is widely used in industrial engineering, but mainly revolved around household appliances. Galvanised steel panels have afforded all CLOU offices to date with flexibility and multi-use surfaces. The material’s sharp and cool appearance, its non-directional surface pattern and its magnetic properties render the surfaces of the functional wall and furniture cladding a versatile canvas for all representation of our design processes on display. From the main entrance through the design floor and the communal areas, the softly distorting reflections emphasise industrious brightness in a connective gesture. Black and white materials and furniture contrast with warm wood and colour accents, softly mirrored in the reflection of the steel.
▼标志性的银色镀锌墙环绕连结整个空间,CLOU’s signature silver galvanized walls connect the space ©林半野
走进被镀锌板包裹天地的入口,映入眼帘的右手边为开放式办公区,左手侧为模型室,两大区域之间由一条阶梯式的展示区、前台公区及公共走廊相连结。
Entering the galvanized steel covered entrance, the right-hand side appears to be the open office area, and the left-hand side is the model workshop. The two zones are connected by a stepped display area, the reception area and the public corridor.
▼办公区一瞥,a glance to the office area ©林半野
▼开放式办公区,the open office area ©林半野
CLOU品牌的图形LOGO以各种不同材料、不同大小的形式呈现在三个区域的墙面上,黑色及银色的品牌LOGO昭示着事务所大胆的创意形象。
CLOU LOGO as part of the brand identity is presented on the walls of the three areas in a variety of materials and sizes. The black and silver graphic LOGO showcases the firm’s bold and creative image.
▼品牌LOGO,the LOGO ©林半野
▼公共走廊,the public corridor ©林半野
CLOU北京的每间会议空间都独具特点——各类不同的会议室穿插在明亮的开放式办公区之间,便于随时开启线上及线下会议讨论。最大的一间以超白玻璃围绕着明亮的蓝色水磨石地板,搭配温暖的橙红色幕布用于营造更加私密的探讨氛围;另外一间则以斑点绿水磨石铺地配备木制家具;东南角的一间则以全木装饰天地,宛如洞穴一般,适用于更加安静的工作和对话。
Brightly lit open office zones are complemented by various meeting rooms for in-person and virtual encounter. Each space adds own characteristics – the boardroom with its glass enclosure around bright blue flooring and warm orange-red fabric, a more intimate conference space with warm wood furniture on speckled green terrazzo, and a cave-like all-wood retreat for quiet work and conversation.
▼会议室穿插在明亮的开放式办公区之间,the meeting room is interspersed with bright open office area ©林半野
▼最大一间会议室,the largest meeting room ©林半野
水磨石是一种重复利用石材边角料的好材料,是可持续性建筑材料的好选择,其经济实用,可以手工浇注或预制。过往以水泥作为粘合剂的水磨石色彩单调、粗糙、易开裂、视觉美感欠佳,可选多样性较少。如今,采用环氧树脂代替水泥制作的水磨石很细腻、平滑、光亮,在颜色、形状、星星点点的装饰上有了百花齐发的选择,拥有不规则又粗犷的美感。因此,CLOU在不同的办公室分区内选择了黑、白、蓝、绿等斑点、色泽形态不同的水磨石。
Terrazzo is the single characteristic element to give rhythm and dynamics to the multidimensional expanse of our most common projects: convivial neighbourhood malls that bring communities together. CLOU’s new Beijing office references this material, taking it from the bright floors of our retail spaces in order to let it work as a means of territorial definition: open office areas are laid out to zone common and shared spaces in gleaming brightness while meeting spaces encapsulate in subtle accent colours. Boldly striped contrast patterns create spatial dynamics in the lively community and circulation axis.
▼黑白相间的水磨石地面,black and white terrazzo floor ©林半野
办公室的西南侧为一间功能齐全的模型室:在模型制作、设计测试和材料研究的区域中,木质包覆的环境将工作台、 3D 打印机、激光切割机等与材料储藏室和档案室融合在一起。拆卸、搬运相对灵活的家具可以将模型区域快速转换成影棚或分享演示的小型礼堂。
A proper workshop occupies a large area of the office: in a zone for modelmaking, design tests, and material research, the wood clad environment integrates workbenches and 3D machinery with library storage and archive rooms. Flexible furnishing allows for quick conversion into a photo studio or a mini-auditorium for inter-office presentations.
▼模型室一角,a corner of the workshop ©林半野
▼木质包覆的环境,the wood clad environment ©林半野
▼使用场景,usage scenario ©林半野
钢铁与木材相遇,建筑模型陈列呈现着事务所的过去、现在和未来,展现出多样性的进步及高质量的基准。
Stepped display areas connect workplace and workshop along a communal meeting zone: where steel and wood intersect, models of projects past, present and future showcase progress and variety while benchmarking possibility and quality.
▼平面图,plan ©CLOU
项目名称:CLOU北京办公室 类型:办公室内设计 项目地址:北京朝阳区三里屯SOHO 建筑面积:387.53 平方米 室内设计:柯路建筑 CLOU architects 设计团队:Jan Clostermann,李琳,钟亚迪,Sebastian Loaiza,谢海薇 施工团队:经纬装饰 室内摄影:林半野
Project Name: CLOU Beijing Office Type: Workplace Interior Design Location: Beijing, China. Construction Area: 387.53 sqm Interior Design: CLOU architects. Design Team: Jan Clostermann, Lin Li, Yadi Zhong, Sebastian Loaiza, Haiwei Xie Construction Team: Jingwei Decor Photography: Banye Lin
▼项目更多图片
{{item.text_origin}}

