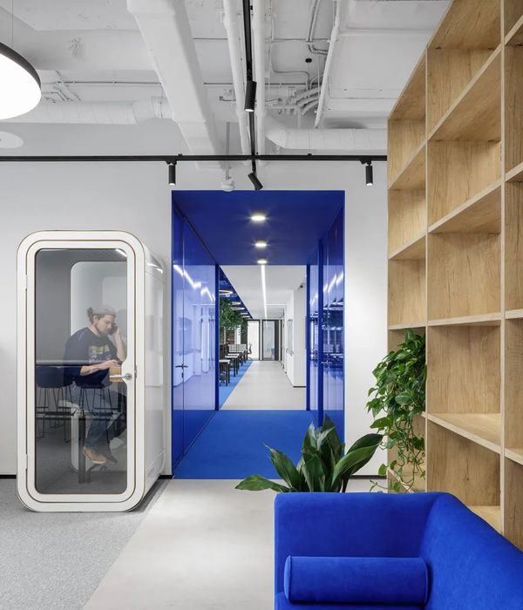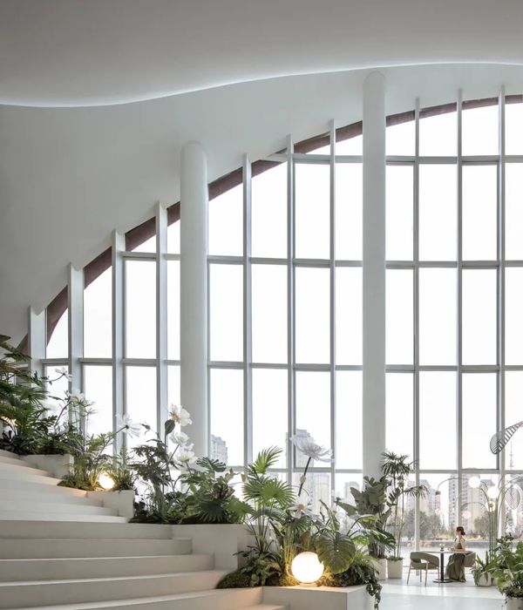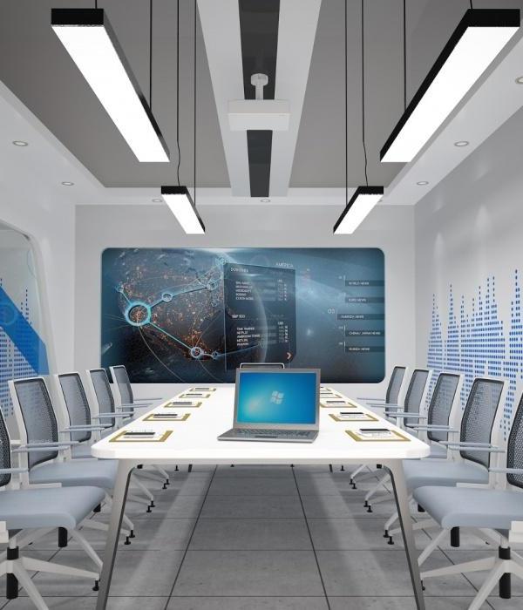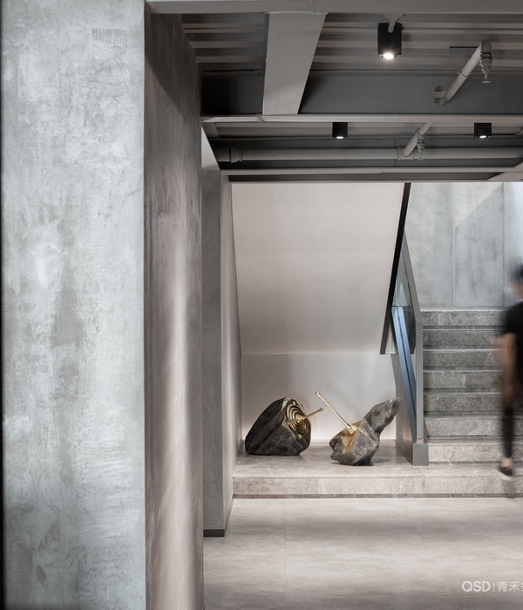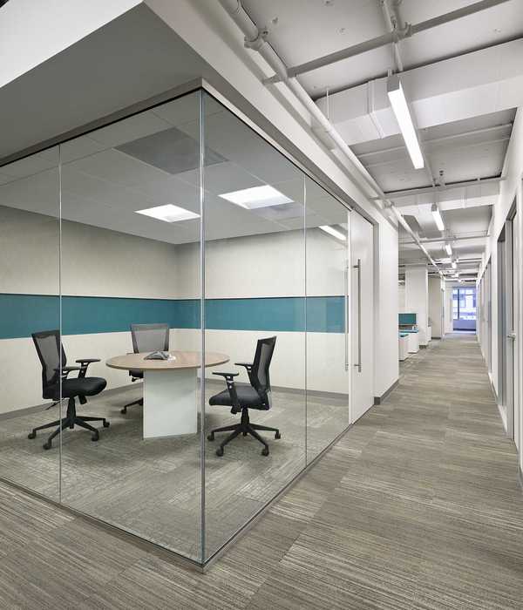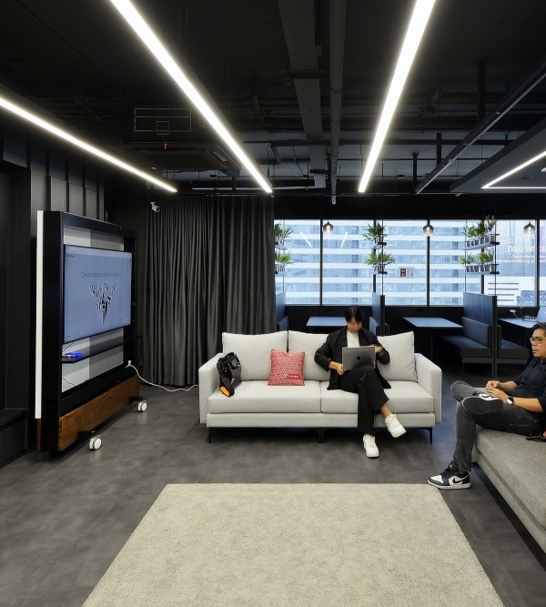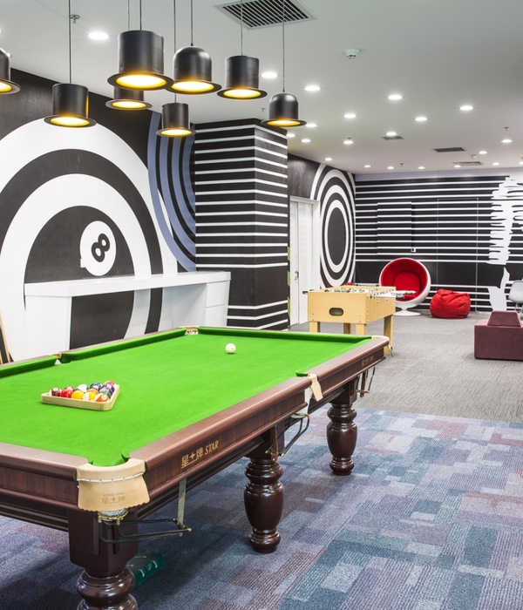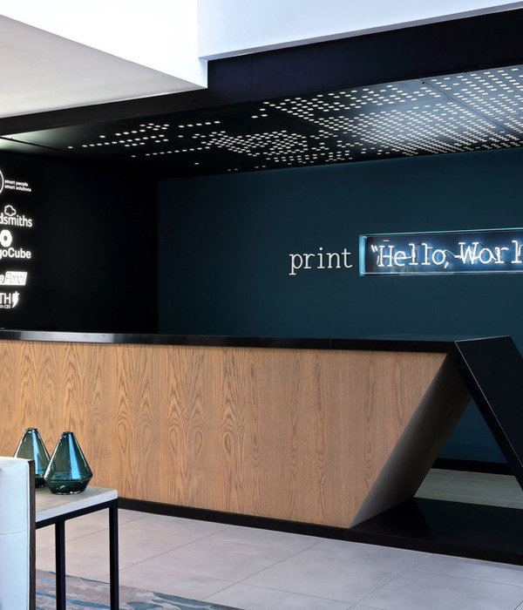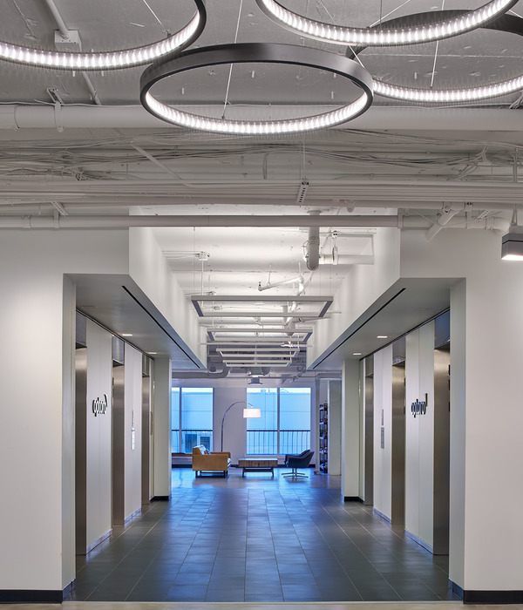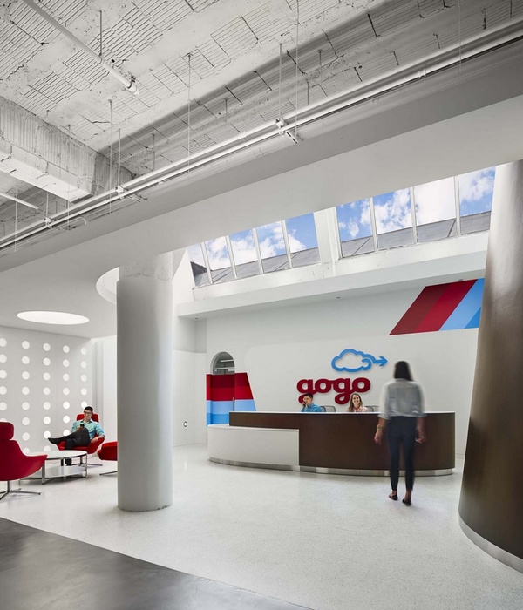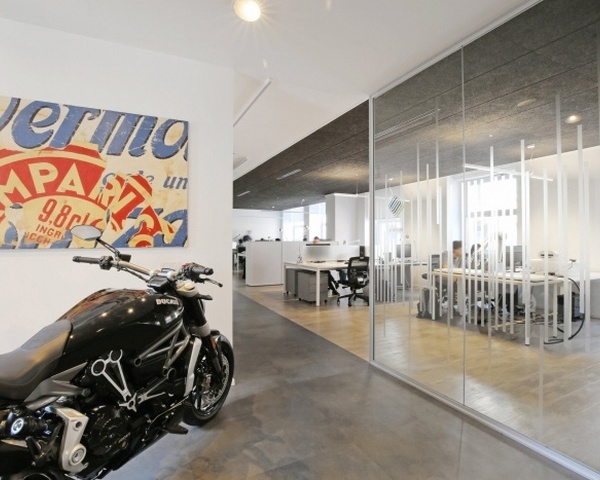Located in the heart of Paris' 8th arrondissement, the welcome area for the Caisse des Français de l'Étranger (CFE) replaces the entrance hall of an office building. Facing due north, on the first floor of a wide boulevard with Haussmann facades, the 70sqm space benefits from just one window onto the street and is designed to accommodate the comfort required for two separate offices and a meeting room for ten people. Faithful to Jacques Tati's film sequences, we designed a space that celebrates a form of neutrality.
The reference to international-style architecture echoes the CFE's mission. We are forging a link between two histories, that of a public entity in charge of healthcare coverage for French citizens around the world, and that of international architecture, which celebrates transparency, lightness, and purity of design. We responded to the following two challenges: to provide maximum light in the depth of the volume, and to propose a flexible space that can evolve according to needs in an era in which the concept of the workspace is constantly changing.
The spatial organization is rigorous: storage and equipment are laid out around the entire perimeter of the project area, to create a single volume to accommodate the offices. A few large glass walls divide the room, giving all the offices a single view over the street. The acoustic barrier with the adjacent office is provided by a highly efficient layer of compressed recycled paper that creates a completely insulated shell. The materials are used raw, with different finishing methods. The ceiling, custom-made for the project, works like an inverted shed.
Anodized aluminum folded panels incorporate light strips and ventilation ducts. The light reflects onto the inclined facades, flooding the offices with diffused and immersive lighting. The humid block containing the washrooms and the kitchenette is clad in mirror-polished stainless steel. The reflection of the metallic surfaces gives the project a precious quality of space. Highlighted by a meticulous implementation, two doors disappear along the wall and are only revealed by the vertical gaps of the handles. The interplay of transparency and reflections creates multiple sequences in which orthogonal geometry and strict design clash to produce almost abstract compositions.
Each workstation benefits from its own unique condition. The first desk enjoys a warm ambiance with its wooden closet. The second desk, featuring an open metal cabinet, allows greater space appropriation thanks to a linear arrangement of shelves. The meeting room is backed by an opal glass wall that reflects the project as a whole and extends further into the room. Large acoustic curtains are concealed behind two aluminum panels at the corners of the room, transforming the meeting table, originally designed for ten people, into three separate offices.
Once the curtains are drawn, small, almost monachal spaces offer the ideal comfort for isolation and concentration. We imagined a place where materials reveal themselves under the light to create an atmosphere out of
. An international destination that offers an alternative to the workspace, with attention to detail and flexibility of use.
{{item.text_origin}}

