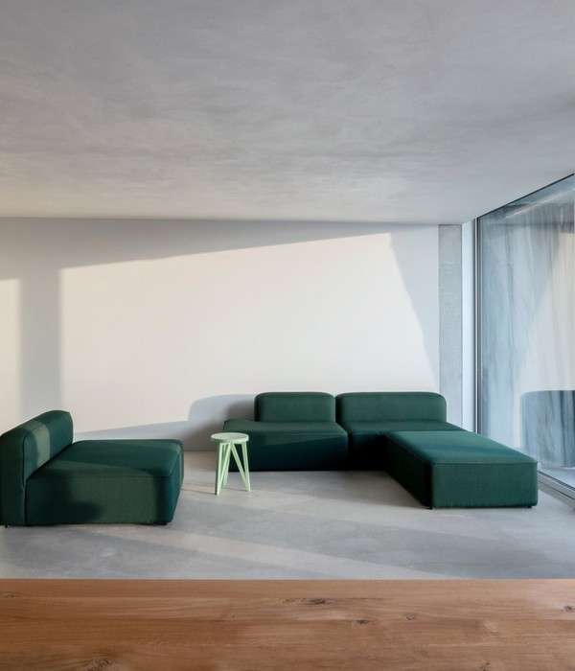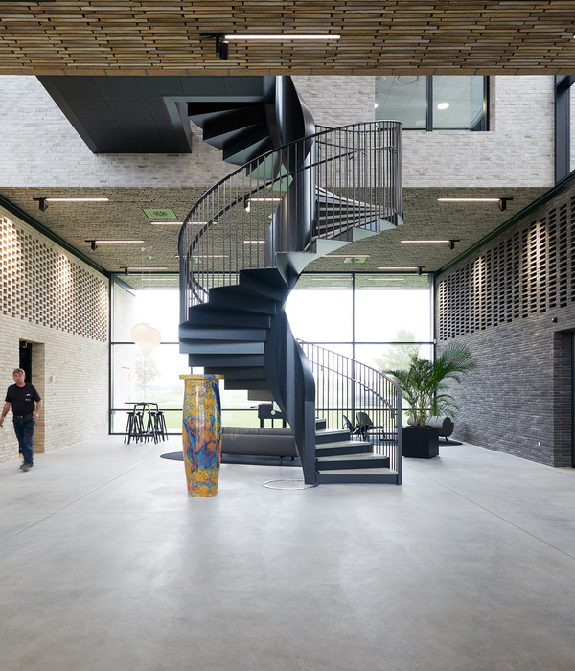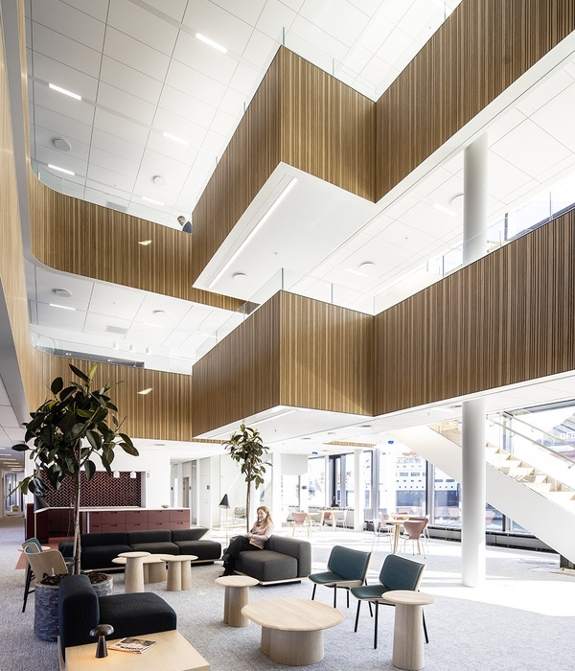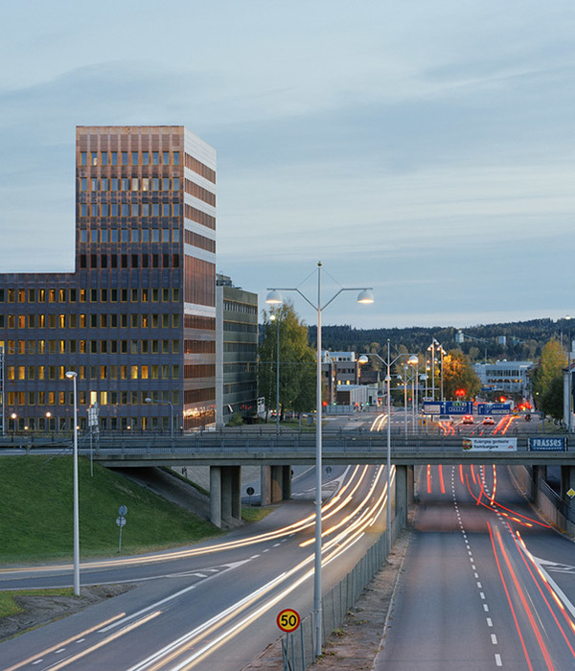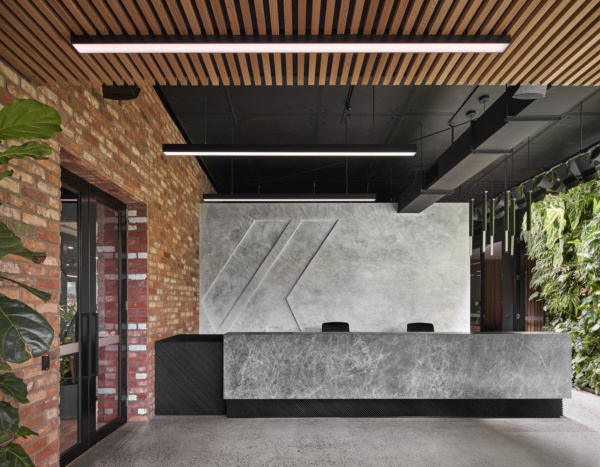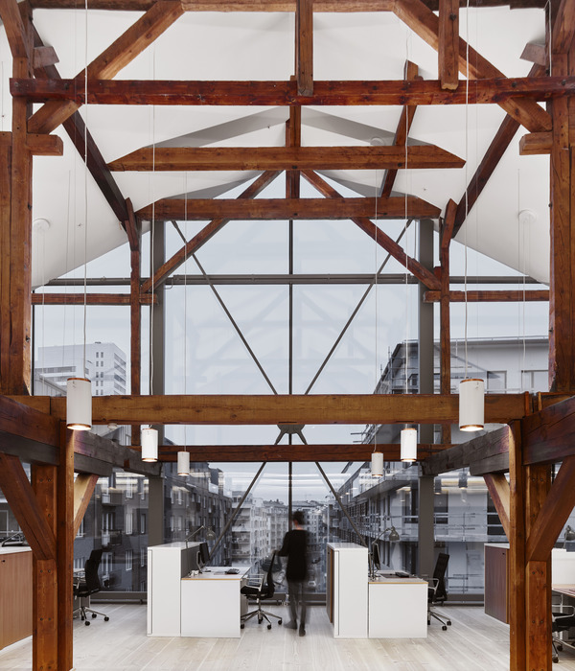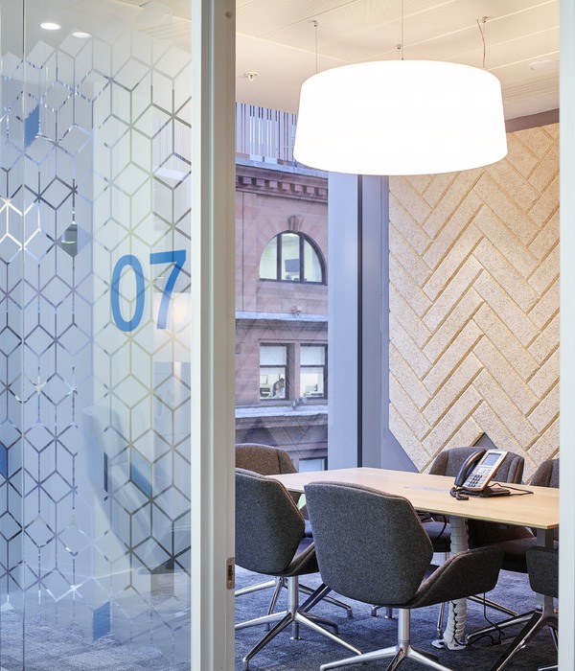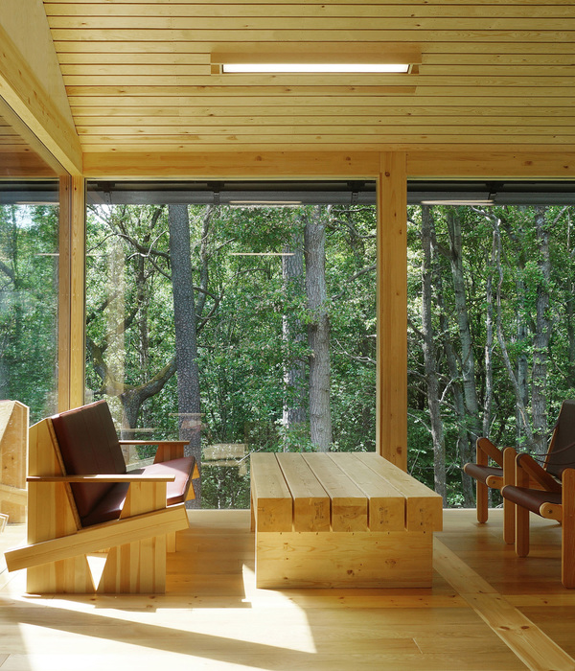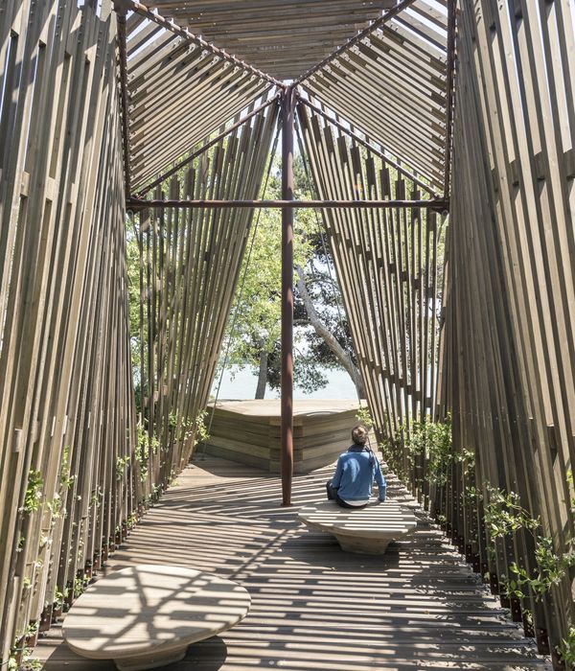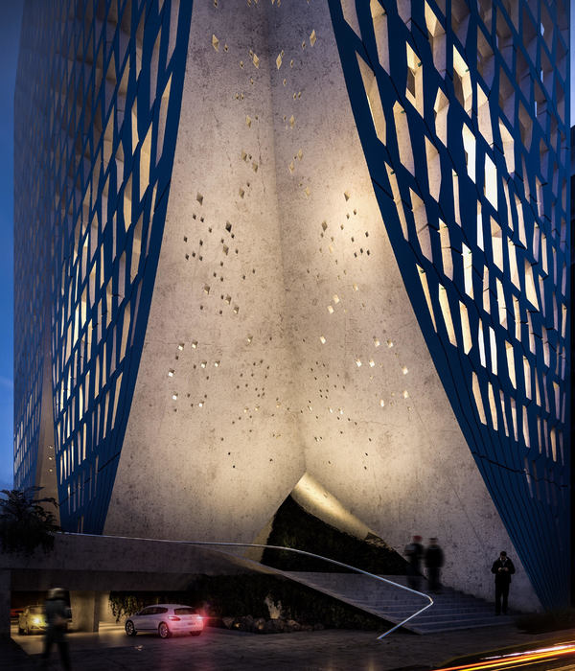历经1700余年的行政、文化与社会变革,南头地区始终在时代浪潮中变迁生长。随着城市化加速,今日的南头古城仍保有“两横七纵”的九街肌理,而其间千庑万室层叠生长,各个时期建筑林立,逐渐形成了一处多元杂糅的城市标本。2017年深港城市建筑双年展期间南头首次经历由点及面的更新尝试。2019年起,古城又迎来自上世纪90年代城中村自建潮后最大规模的一次风貌变化:在延续其肌理、尺度与历史空间的基础上,属于当代空间和生活方式的语言正在被写入街巷。
Through more than 1700 years of administrative, cultural and social changes, Nantou has never stopped evolving in surging waves of time. With accelerated urbanization, its nine-street structure is still visible, but buildings have grown in thick layers, gradually shaping a rare specimen of urban diversity and density. The 2017 UABB introduced the first attempt of regeneration at micro levels. Since 2019, Nantou has welcomed the biggest changes since the 1990s self-building frenzy: while preserving its texture, scale and historic spaces, the language of contemporary aesthetic, economy and lifestyle is being written into the alleyways.
▼古城南门鸟瞰,Aerial view of Nantou © 张超
南头对深圳无疑是重要的,它背着深圳虚胖的历史包袱,大家急着都要这份信心。但实际上那些发端都遥远,它们需要被挖掘,但责任并不一定落在南头的每一栋房子上。相反,在本土文化的剧烈交织下,南头成为深圳极度缺乏的“生猛鲜活”的街区样本和街道图景 。很多城中村都很丰富,但南头完全没有主语,它不讲先后,每样图层都影印着其特定时期的历史况境。 浓厚的30年里,深圳把自己为数不多的本土性都尝试描绘在这里,各发展阶段的线索都被猛烈的压缩进来,发生得太快,新老图层无暇覆盖更迭,从而并置表达。
Nantou is undoubtedly important to Shenzhen. It carries the historical baggage and the cultural self-confidence the city longs for. Traces of its origins are relatively remote and they need to be unearthed, but perhaps not necessarily from every house in Nantou. On the contrary, with the intense interweaving of local culture, Nantou has become a lively neighborhood that Shenzhen desperately lacks. Many urban villages are rich, but Nantou had no outline at all, with each layer recording a specific period simultaneously. The clues of each development stage have been violently compressed. Everything happened too fast, and the old and new had no time to shift, thereby juxtaposing expressions.
▼图层并置的南头古城,Layer concatenation of Nantou Ancient City © 梓集fabersociety
19年起始的改造也是同理。它是南头新的机遇,也是这个时代的印记和图层,值得被纪念。期间我们参与了两栋楼的改造,二者场地条件区别很大,但设计过程中我们依旧感受到很多共性,也形成了一些并不广泛的共识,因此将它们一起回顾。在整体规划阶段,为便于管理,几百个改造楼栋都被编号,我们设计的是NT46 和NT88,改造完成后,我们还是循习延用了名称,看似有点冰凉,但也中性念旧,寄存着这次改造的集体回忆:这里面有无数值得尊重的智慧和努力。
The same goes true for the regeneration that started in 2019. It is a new opportunity and also another layer, which deserves to be commemorated. During this period, we participated in the renovation of two buildings. The site conditions of the two buildings were very different. However, during the design process, we still felt many commonalities and formed some consensus that was not widespread. In the overall planning stage, in order to facilitate management, each renovated building was numbered. The two buildings we renovated are NT46 and NT88. After the transformation was completed, we continued to use such markers which may seem a bit cold, but in fact neutral and nostalgic in their own way. It stores the collective memory of a major event: wisdom and efforts worthy of respect are marked down in this process.
▼NT46、NT88总平落位图,NT46, NT88 location © 梓集fabersociety
那这次的图层应该记录什么?和绝大多数邻居一样,NT46和NT88是村民的自建房,建筑的主体砖混结构已不满足安全规范,需要整体加固。南头大部分楼栋的结构加固动作都是消隐或无关的,而这个“标准流程“在我们眼中其实是重要的象征:城中村可以不“高级”,但它的底线应该是安全、有尊严的,这是对在地居民的照拂。这条底线之上,才有心情和必要继续展开谈论——南头正在从临时变得永久,从边缘变得规范,从含糊变得明确。因此,这两个项目选择了一致的表达,把结构加固变成显现的外化,并留下可辨识的新图层,形成新的改造逻辑和伦理。
What should we record this time? Like most of their neighbors, NT46 and NT88 are self-built houses by villagers. The main brick-concrete structure of the building no longer meets safety regulations and requires overall structural reinforcement. Usually hidden or irrelevant, this seemingly inconspicuous “standard process” actually has extremely symbolic meaning in our eyes: an urban village may not be “high-end”, but its bottom line should be safety and dignity that translate into care and respect for locals. Only above this bottom line can we have the mood and necessity to continue discussion. Nantou is evolving from temporary to permanent, marginal to normative, vague to clear, and a new urban identity and historical mission are being implanted. Therefore, we developed a consistent expression in both projects: turning structural reinforcement into visible exteriorization, leaving behind recognizable new layers that form a new logic and ethics.
▼NT46、NT88改造后轴测图,Axonometric diagram of NT46 and NT88 after renovation © 梓集fabersociety
常规的加固方式,对既有结构系统不做改变、严格继承,根据计算对应加固受力欠缺的设计策略,是一种“针对性”;然而,结构加固的外化表达,对结构进行了系统层级的调整,反而回避了大面积不可预见的加固构件,是另一种带有价值选择的“针对性”,这种思路除了满足工程中最小干预需求以外,在某种意义上也是回应旧建筑的情感羁绊。
The design strategy of strictly inheriting existing structural system, and reinforcing areas only where there are deficiencies through calculation, is a standard practice. However, making system-level adjustments to the structure and avoiding large-area component reinforcement is another kind of specificness. The idea of avoiding reinforcement of large-area components to preserve the original appearance of the existing building not only meets the minimum intervention requirements, but also respects those who are emotion ally bound to the building in a sense.
▼框架塑造竖向延伸的公共体验,The frame shapes a vertically extended public experience © 张超
NT46
NT46位于南头十字主街交汇处以南的小广场一侧,从南门进古城经过东莞会馆,就迎面相遇。它不直接临东西主街,建筑主展示面正对的小广场是整个南北轴线上重要的公共休憩节点之一,尺度舒适,在街道的熙攘推搡之间来到这里,顿感轻松。
NT46 is located on the side of a small square south of the main intersection. Enter from the south gate and pass the Dongguan Guild Hall, one can meet it head on. The small square directly opposite the main facade is one of the most important public spaces on the axis. The scale is very comfortable. Upon arrival amid the hustle and bustle of the street, one will acquire a sense of ease.
▼南北主街上的NT46,NT46 on Main Street from North to south © 张超
▼从东西主街看NT46,View of NT46 from East West Main Street ©直角建筑摄影
借着小广场的势,NT46获得了一个无法忽略的自我展示机会,这在逼仄的古城非常难得。但这也成了我们第一个难题,在争奇斗艳的十字街和小广场上,它身处一场浓缩的舞台剧,兴奋得上头,这份情绪到底以什么样的方式传达?我们最终还是选择把建筑的自我弱化,褪成广场“意识不到”的底色。对于小广场,这份密度中的放松已是罕有,不需要再被刻意描述。
Taking advantage of the square, NT46 gained an opportunity for self-expression that is very rare in an ancient city with cramped buildings. But this also became our first problem. In the colorful cross streets and small squares there was a condensed, exciting stage play. In the end, we chose to weaken the self of the building and fade it into the “unconscious” background of the square. This rare relaxation in density is already cherished and does not need to be described deliberately.
▼小广场已有丰富多样的围合界面,The small square has a rich variety of enclosing interfaces © 梓集fabersociety
▼从南北主街到达小广场,From the main street to the small square © 张超
设计畏手畏脚地开始,恐惊醒广场,也怕慌乱古城。原立面的马赛克是南头民居最高效耐用的外墙装饰材料,象牙白点缀碎蓝,清爽好看。在尽可能保留马赛克的前提下,我们重新规整了形体:新增挑台补全建筑凹口,将封闭的阳台打开形成L形的廊下空间,首层沿街的灰空间则延续现有的街道逻辑。最终新的建筑体量对广场的界面更加完整无杂音,身份谦虚且易解读。只有新增两个面对街道的小阳台,谨慎中取一莞尔。
The design started in fear of waking up the square and disturbing the area. The mosaic on the original facade is the most efficient and durable exterior material for residential buildings in Nantou. The ivory white is decorated with slices of blue, which is refreshing and beautiful. On the premise of retaining the mosaic as much as possible, we reorganized the shape: adding a new platform to complement the architectural recess, opening the closed balcony to form an L-shaped corridor space, and the gray space along the street on the first floor continued the existing street logic. The resulting new building volume has a more complete interface to the square, with a modest identity. There are only two new small balconies that act as a cautious wink.
▼改造前的NT46,NT46 before renovation © 梓集fabersociety
▼设计策略,Design strategy © 梓集fabersociety
▼褪成广场底色的NT46,The square in front of NT46 © 张超
▼延续街道逻辑的灰空间,Grey space that continues the logic of the street © 张超
NT46的加固策略和形体逻辑一脉相承,我们用扶壁柱包裹老建筑,并外化到立面上诚恳展示,将“新”结构图层置于“旧”马赛克立面之上,并通过自下而上的收分强化传达它结构属性。扶壁柱采用的是加固设计图集中的标准做法,但是对各层加固构件尺寸进行微小改变后,就增加了构件兼做图样时的含义。
We wrapped the old building with buttress columns and externalized them on the facade for honest display. We placed the “new” structural layer on top of the “old” mosaic facade. The method of strengthening buttress columns is a standard practice in the reinforcement, but slight changes in member dimensions at each floor have added implications that they double as architectural patterns.
▼结构加固策略,Structural strengthening strategy © 梓集fabersociety
▼加固框架与原马赛克立面,Reinforced frame with original Mosaic facade © 张超
▼立面细部,Details of the facade © 张超
首层落柱还原了传统“骑楼“的街道场景,是立面的构成元素,也是广场和街道的延伸。扶壁柱结构从外立面延续到了屋面,模糊了内外,开放了界面,由广场开启的公共体验也得到了竖向连接,为公共系统带来了新的诠释。
The columns on the ground restored traditional “arcade” scene. They are a façade element that extended to the square and the street. The buttress structure extends to the roof, blurring the inside and outside, opening up the interface, and bringing a vertical connectivity to the public system opened up by the square.
▼首层的街道公共性,Street publicity on the ground floor ©直角建筑摄影
▼加固构件的图样含义,The pattern meaning of reinforced member © 张超
设计过程中的另一个困扰是后续使用条件的不明确,武断设计容易穿衣戴帽 ,过度设计容易张冠李戴。唯一确定的,是原本的私密居住建筑会改为公共的商业或办公,类似这样的转变,在整个南头尤其是主街两侧发生。结构外化的做法,避免了城中村改造中刷墙换窗的常规方式,从本质上消解了居住性,展示出了足够的公共潜力。同时,加固主体的结构外露,释放了内部墙体和门窗洞口,以满足后续不同功能需求的变化,这样的框架预留了弹性,也呈现了丰富的使用场景。
Another trouble in the design process is the uncertain future program. The only thing we are sure of is that the entire residential building will be converted into commercial or office space. This transformation from private to public is happening throughout Nantou, especially on the main streets. The structural externalization avoids the conventional practice of painting walls and replacing windows, essentially maximazing public potential. At the same time, the reinforced structure is exposed, which releases the internal walls and openings to a certain extent to meet subsequent changes in different functional requirements. This kind of framework reserves flexibility and allows many unexpected scenarios.
▼私密到公共的转化,The transition from private to public ©直角建筑摄影
▼弹性的使用场景,Elastic usage scenario ©直角建筑摄影
NT88
和NT46类似,NT88初始也依着小公园,因此我们有类似的期待。遗憾的是,设计刚启动,面对公园的立面被临时起意增设的变电站完全挡住,NT88就这样失去了唯一的展示面,这让我们至今难以释怀。当然这些大相径庭随着南头逐渐生长,也让它变得更为典型,讨论它的价值更普适于城中村楼栋四面握手的日常。
Identical to NT46, the NT88 was originally designed with an open park in mind, so we had similar expectations for them. Unfortunately, soon the facade facing the park was completely blocked by a substation, and NT88 lost its only display, which we still cannot let go of. Of course, as Nantou grows, these vast changes have made it more typical, to the daily life of hand-shaking buildings in urban villages.
▼失去展示面的NT88,Bird’s eye view of NT88 ©直角建筑摄影
▼界面封闭后,NT88更加“典型” ,With closed interface, NT88 is more “typical” © 梓集fabersociety
NT88是一栋红砖烂尾楼,掩映在绿树之中,在失去展示面的情况下,自我身份的延续也顺理成章,于是我们打算保持它红房子的状态,后来临近的小绿洲也改造成了红砖铺地。
NT88 was an unfinished red brick building hidden among trees. Without direct display, the continuation of its self-identity is more reasonable. Of course, it will later become a small oasis nearby that was also renovated with red brick paving.
▼改造前的NT88,NT88 before renovation © 梓集fabersociety
▼红砖元素的延续,Continuation of the red brick element ©直角建筑摄影
房子功能是展厅和办公,设计任务要求新增补全原建筑未实施的面积,这在本已紧凑的场地里是个挑战。高度无法突破,只能外扩标准层的面积:在原居住建筑的外侧,我们增加了一圈回廊,承载功能变化产生的空间需求,同时也解决了展览和办公的流线问题。建筑新增的不是表皮,而是有厚度的生活场景,老建筑则变成了新生活的一部分珍藏于内,若隐若现地重塑着举手投足间的使用方式。
The house functions as an exhibition hall and office. In addition to renovation, the design task also includes adding new floor areas, which is a challenge in an already compact site. The height cannot be exceeded, and we can only expand the standard floor area: on the outside we added a circle of corridors to bear the space requirements generated by new functional changes, and at the same time provided circulation. The new addition to the building is not skin but a new thickness with vitality. The previous building became a part of a new life that is treasured inside and visible outside.
▼设计策略,Design strategy © 梓集fabersociety
▼新增的厚度承载功能变化,The new thickness carries functional changes ©直角建筑摄影
▼老建筑包裹于新生活之内,The old building is wrapped in the new life ©直角建筑摄影
新加的厚度,亦是一次重新思考建筑边界和周围场地关系的机会。通过梳理,各方向拓出不同尺度的挑台以满足面积要求。扩宽后的体量距周围的建筑和树木很近,能透气的界面不多,就像大量标准的城中村建筑:封闭的角部和清晰的边界,让窗景被迫出现“面对面”的逼仄。因此我们也对立面策略进行了调整,重新定义“窗边”,在网格布局的沿街道方向,寻找一份微微放松的转角。
The new thickness is also an opportunity to rethink the relationship between the building and its surrounding. By sorting out the floor plan and external environment, new ledges of different sizes are presented in all directions to meet the area requirements. The widened volume is very close to the surrounding buildings and trees, and there are not many breathable interfaces, just like most urban village buildings: closed corners and clear boundaries forced “face to face” views. Therefore, we also adjusted the facade strategy and redefined the “edge” for a slightly relaxed corner along the grid.
▼立面策略分析,Elevation strategy analysis © 梓集fabersociety
▼平行于巷道延伸打开的转角, Open corners extending parallel to the roadway ©直角建筑摄影
▼重新定义的转角“窗边” ,Redefined corner “window edge” ©直角建筑摄影
NT88的加固方式沿用外包围合策略的同时,顺带增加了外部空间。为了避免在角部落柱,结构选用了在立面中部布置的风车形剪力墙系统,同时梁的高度往两侧跌落,让角落进一步释放打开。风车布置方式形成了逻辑自洽的双向抗侧补强系统,也使附加外廊的荷载在新增结构内部合理疏导,不增加原结构的负担。双向悬挑的传力路径暗藏在建筑立面中,角部的开敞暗示了这一力学特点。
The reinforcement of NT88 followed the same enclosure strategy. In order to avoid corner columns, the structure uses a windmill-shaped shear wall system arranged in the middle of the facade. At the same time, the height of the beams drops to both sides, allowing the corners to be further released and opened. The system forms a logically self-consistent two-way lateral reinforcement system, which also allows the load of the additional corridor to be reasonably channeled within the newly added structure without increasing the burden on the original structure. The force transmission path of the two-way cantilever is hidden in the building facade, and the opening at the corners hints at this mechanical feature.
▼结构加固策略,Structural strengthening strategy © 梓集fabersociety
▼剪力墙和释放的角落,Shear wall and release corners © 梓集fabersociety
▼新的立面系统与传统城中村立面对比, The new facade system contrasts with the facade of the traditional urban village© 直角建筑摄影
▼剪力墙重新引导的视线关系, Shear walls redirect the line of sight relationship ©直角建筑摄影
同NT46,这样的立面处理和结构加固的外化,也回应了NT88从居住到公共的转变,同时我们希望它能提供城中村建筑新的窗景原型。尽管有相对明确的业态,我们同样在想象力和控制欲上相对克制,因此即便后续呈现出了粗暴的使用逻辑,依旧并没有脱离建筑构想的本质,甚至撞出些惊喜的瞬间。
Like NT46, this externalized reinforcement also responds to the program change of NT88 from residential to public. At the same time, we hope that it can provide a new view prototype for urban village architecture. We are also relatively restrained in our desire for control. Therefore, even if the clients presented a overly simplified use, the building still does not deviate from the essence of the architectural concept, and even creates some surprising moments.
▼转角的使用场景,Corner usage scenario ©直角建筑摄影
后记 Postscript
两栋房子在不同位置陆续完工许久后,在南头基本是沉默的,不太被提及和讨论。它们略不同,也大概相似。对于我们,则各费去许多追不回来的光阴。从结果来看,外部施工有瑕疵,内部使用也无法预料,但如果一定要留下些什么,大概就是对待改造的态度:改造不仅是美化和修饰的单薄图层,我们亦没有权利定义别人应该怎样生活、是对是错,而是应当容纳新的生活和更多样的灵魂。对话过程中有争议有矛盾,但我们更高频的听到居民和社区,这次图层叠加的记录中,是鲜活的人。
After these two houses were completed in different locations for a long time, they were basically silent in Nantou and rarely mentioned or discussed. For us, each represents a time that cannot be recovered. Based on the results, there are flaws in the exterior construction, and the interior use is unpredictable, but probably the attitude still left marks: renovation is not just a thin layer of beautification and decoration of the old. New life emerged. We do not have the right to define how others live, whether it is right or wrong, but what actually happened is that more interesting souls joint efforts. There were disputes and contradictions during the dialogue, but we heard from residents and communities at higher frequency.
▼新图层的叠加,Overlay of new layers ©直角建筑摄影
有人说南头热点过了,但我们觉得它代表的一系列可能性,才刚刚开始。我们恭请大家亲自来走一走,这里看似志在纪旧,而实则侈谈未来;走的是一条不讨好的路,但笨拙也是一种养料。记得一个午后,南头一个街角处,择菜聊天的阿姨、喝咖啡的上班族、拍照的网红,那一时间所有人做几乎所有事,不区隔,没有一点的不自然。融在一起,才是南头,少了谁都不对劲。只要喧嚣不变,调词换曲都是人生。南头当然少不了争议,但茫然面对这份泱泱无际的集体困惑,任何急于下的定义都是武断的。当我们步履蹒跚时,往往不是我们走得不好,只是路面太差。因此,参与其中已是幸运,无需过多动机。至于对未来的企盼,或许南头修复的不仅只是被现实所冲击的生活,更多的是人心,和这份与深层价值关联的真实性。
Some say that Nantou’s time has past, but we feel that possibilities have just started to emerge. We respectfully invite everyone to come and take a look. It may seem that this place is aiming to commemorate the past, but in fact it is talking about the future. It is an unflattering path, but clumsiness is also a kind of nourishment. I remember one afternoon, at a street corner there were aunties picking vegetables and chatting, office ladies drinking coffee, and Internet celebrities taking photos. At that time, everyone was doing almost everything, without distinction, and nothing was unnatural. Together, we are best in Nantou. Of course Nantou is not without controversy, but in this collective confusion, any hasty definition would be arbitrary. When we falter, it’s often not that we’re wobbling, but that we walk the bumpy road. Therefore, participating in it is already a blessing and does not require much motivation or conscience. As for future hopes, perhaps Nantou is restoring not only the lives that have been impacted by reality, but also the authenticity and its deeper values.
▼NT46改造后首层平面图,First floor plan of NT46 after renovation © 梓集fabersociety
▼NT46改造后二层平面图,Second floor plan of NT46 after renovation © 梓集fabersociety
▼NT46改造后立面图,Elevations of NT46 after renovation © 梓集fabersociety
▼NT88改造后首层平面图,First floor plan of NT88 after renovation © 梓集fabersociety
▼NT88改造后二层平面图,Second floor plan of NT88 after renovation © 梓集fabersociety
▼NT88改造后立面图,Elevations of NT88 after renovation © 梓集fabersociety
{{item.text_origin}}

