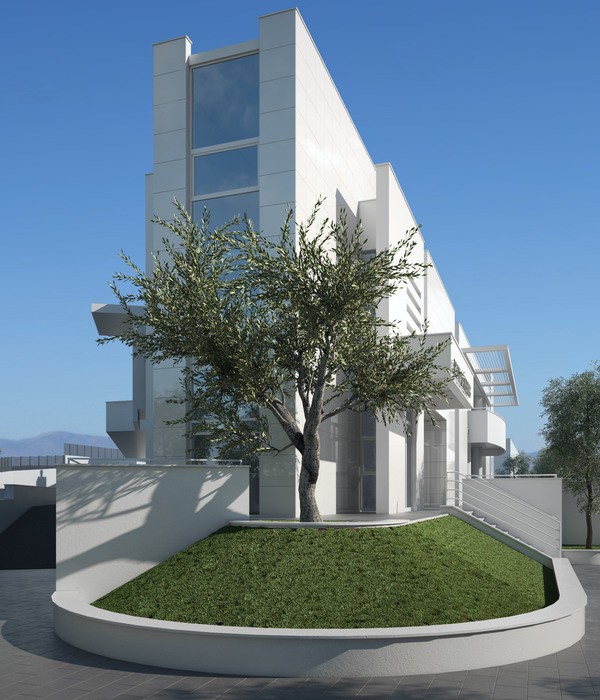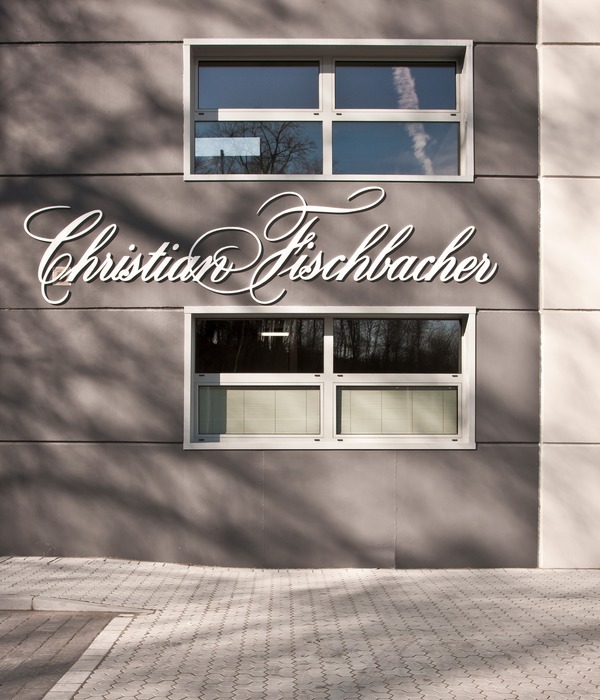The Santa Monica Greenhouse is the third greenhouse designed in collaboration with the Cactus Store in Los Angeles. Located adjacent to the Bergamont Station train stop, it is situated within a large industrial complex being converted to a retail and office district.
The project is connected to the client’s office building, located in a former warehouse, and houses their private specimen and large-scale cactus and succulent collection. It is one of several additions to the building, each housing a different artisan, sculptor, or fabricator with whom they frequently collaborate.
To maintain existing egress paths, the enclosed volumes of the greenhouse are located between the office entry doors. The result is a series of “terrariums” of varying sizes, housed under a singular roof. These pods have two sets of operable, sliding doors on each internal facade, allowing for an endless articulation of connected or separated spaces. This also provides an expanded number of circulation opportunities as well, traversing strictly perpendicular to the office when closed up, or longitudinally along two paths when open. This play on solid/void, transparent/opaque is further reinforced by the roof, which has translucent panels above the planted areas, and solid steel above the pathways.
The exterior-facing facades of the greenhouse are designed with a tinted, double-walled polycarbonate that provides a dynamic range of reflections, colors, and opacity depending on the time of day and angle of view. The elevational dimensions of the project were based around the size of these sheets to reduce labor costs and work within a restrictive budget. An untreated steel mesh is used at the interior faces to allow transparency and airflow through the project, and the main structure is a combination of 3” and 1.5” raw steel tubes to keep all structures and sliders within a single line. Over time, the steel will rust, blending it with the tint of the polycarbonate panels, and creating a more monolithic appearance.
▼项目更多图片
{{item.text_origin}}












