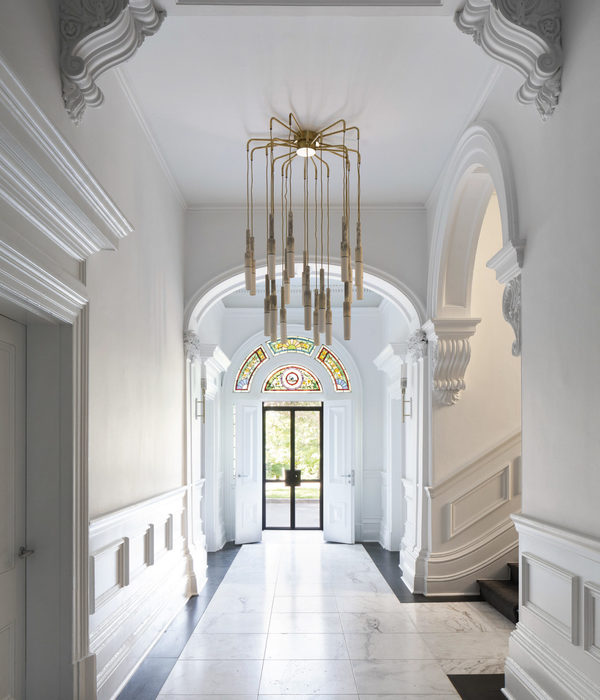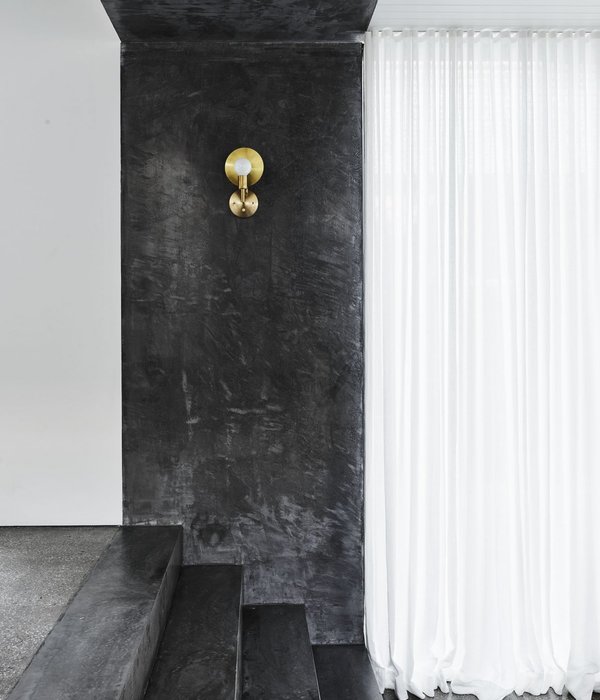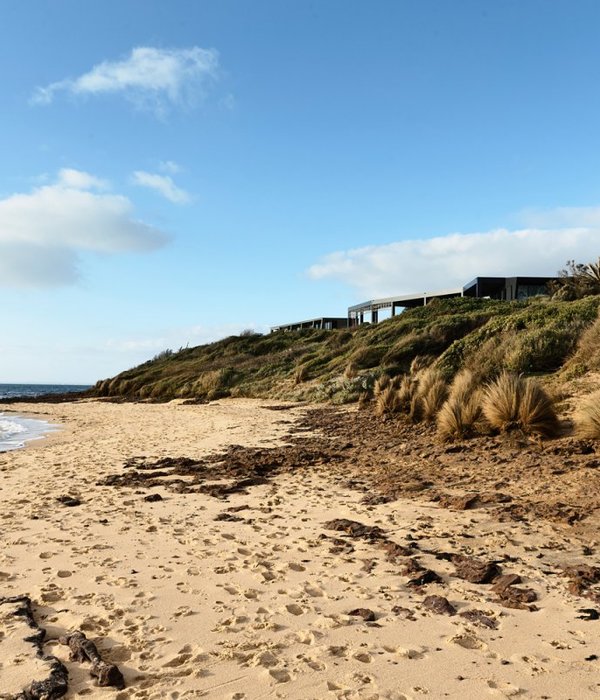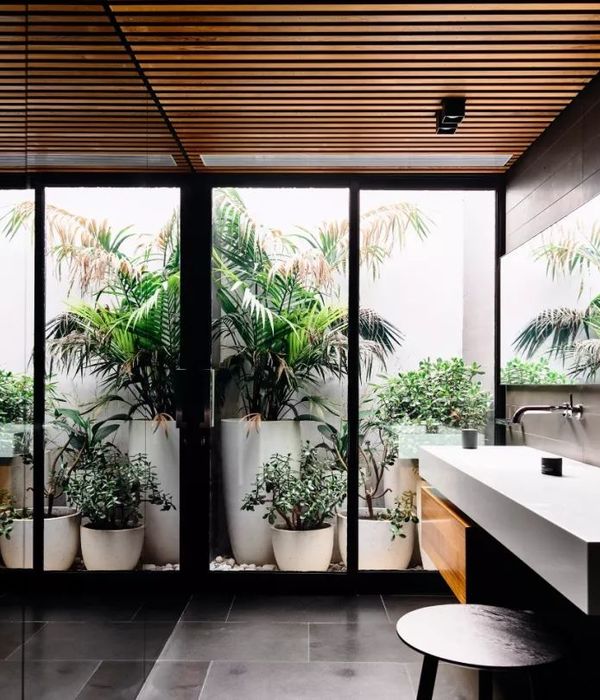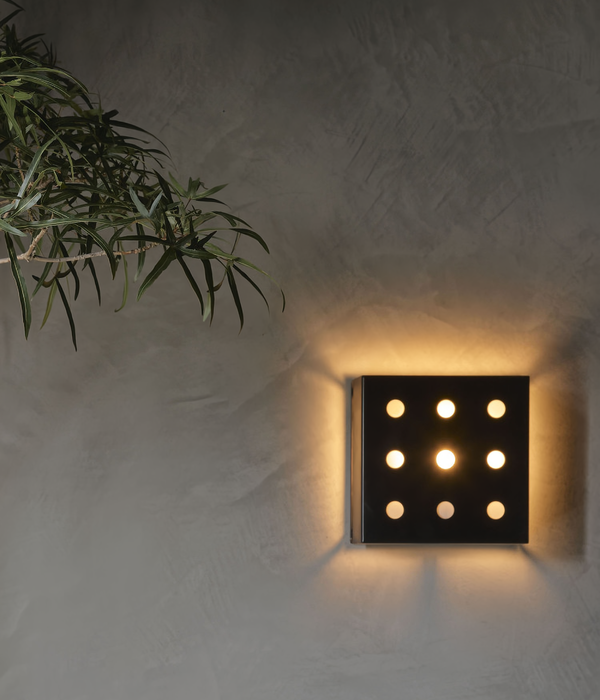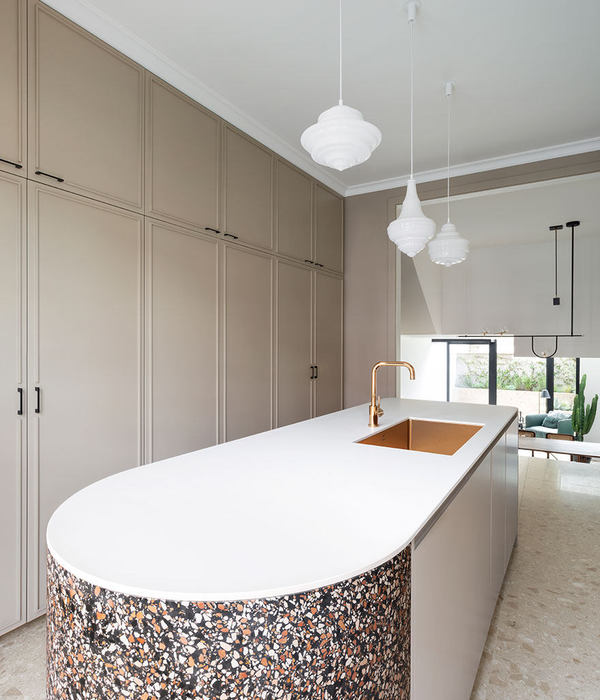CAZA事务所与北美最大的预制公司Spacial密切合作,开发出一种可持续率达到最高的定制附属住宅单元(ADU)。该附属单元能够对现有家庭住宅进行补充,将其拓展为私人办公室、代际住宅、宾馆或租赁投资房。
CAZA design Spacial – accessory dwelling units (ADUs) with the highest sustainability rating on the market
Working closely with Spacial, the biggest prefabrication company in the northern United States, CAZA developed a customizable accessory dwelling unit (ADU). These ADUs complement a family’s existing home, making it suitable as a self-use office, intergenerational home, guesthouse, or rental investment.
▼室内空间概览-工作室单元
overview of the studio
CAZA设计的两个原型包含一个工作室单元和一个单卧室单元。工作室单元约37.2平方米,其中设有紧凑的厨房和灵活组合的休息区、工作区以及睡眠区。内置梳妆台中抽出的平板既可作为书桌,也可作为餐桌。当使用者把折叠床收入墙中时,下方交叉支撑处可形成一个工作台面。
CAZA developed two prototypes, a studio unit and a one-bedroom unit. The 400-square-foot studio features a compact kitchen and flexible combined lounge, workspace, and sleeping area. A surface that slides out of the built-in dresser can serve as both a desk and a dining table. When the murphy bed is folded into the wall, its cross support becomes a work surface.
▼工作室单元
the studio
▼厨房区域
the kitchen
▼工作室单元,浴室
bathroom of the studio
约46.6平方米的单卧室单元中则包含一个更大的厨房、餐厅、起居区以及一间完整的卧室。床边的内置书桌提供了专门的工作空间。
The 500-square-foot one-bedroom option includes an expanded kitchen, dining, and living area as well as a full bedroom. A built-in desk beside the bed offers a dedicated workspace.
▼单卧室单元
one bedroom
两种单元都配备滑动玻璃面板,以鼓励居住者将房屋向平台或花园打开,创造出室内外渗透融合的生活环境。此外,精心推敲的天窗位置最大限度地促进了交叉通风,外墙为绿化种植提供了支持,屋顶太阳能电池板产生的能量将为整个单元供电。
Both feature sliding glass panels that allow residents to open the house directly to a deck or garden, creating indoor-outdoor living environments, as well as strategically-located clerestory windows that maximize cross-ventilation and exterior walls that support plantings. Roof-top solar panels generate energy to power the unit.
▼滑动玻璃面板向花园打开
sliding glass panels open to the garden
▼餐厨区
kitchen and dining area
虽然ADU房屋通常都会产生较大的碳足迹,但CAZA的设计旨在将对环境的影响降至最低。两种单元均采用交叉层压木材可持续地建造而成,并配备有高效暖通空调系统和屋顶太阳能电池板,可产生能量为单元供电。项目是第一个获得能源之星评级的ADU房屋,符合LEED白金认证、Passivhaus认证和加州绿色建筑标准规范的要求。
While ADU types typically carry a large carbon footprint, CAZA’s design minimizes their environmental impact. These units are built sustainably with cross-laminated timber and feature high-efficiency HVAC systems and roof-top solar panels that generate energy to power the units. The prototype is the first ADU to receive an Energy Star rating, and also meets the requirements for LEED Platinum certifications, Passivhaus certifications, and the California Green Building Standards Code.
▼洗衣区
laundry
方案综合考虑现有生产能力、供应链和客服基础设施,使一体化的定制房屋可以在几周内实现从在线订购到交付和现场安装的整个流程。
The design schemes also leverage existing production capabilities, supply chains, and customer-service infrastructure. These integrations mean that a customized home could be ordered online, delivered, and installed on-site within weeks.
▼睡眠区
sleeping area
虽然定制附属住宅单元早已存在,但其作为一种经济适用房危机的解决方案正在获得越来越多的关注,定制附属住宅单元将能够集约现有城市基础设施,防止城市扩张。CAZA设计的单元高大、宽敞、易于建造且可持续,进一步推动了这一潜在的解决方案。
Spacial已在整个湾区推出这些定制附属住宅单元,并计划将市场扩展至整个加州。价格上来看,工作室单元的起价是139,000美元,而一居室单元的起价是157,000美元。
Although ADUs have long existed, they have recently garnered more attention as an answer to the affordable housing crisis that leverages existing city infrastructure and prevents urban sprawl. CAZA’s prototype—elevated, spacious, easy to build, and sustainable—brings this potential solution one step closer to reality.
Spacial has launched these ADUS across the Bay Area, with plans to expand throughout California. The studio option starts at $139,000, while the one-bedroom starts at $157,000.
▼外观渲染图
exterior render
▼室内渲染图
interior render
LOCATION: Several locations throughout the United States
SIZE: Studio – 400 SQF / One Bedroom 500 SQF
PROJECT TEAM: Carlos Arnaiz, Xiao Tan, Queenie Xu, Yihang Yan
{{item.text_origin}}


