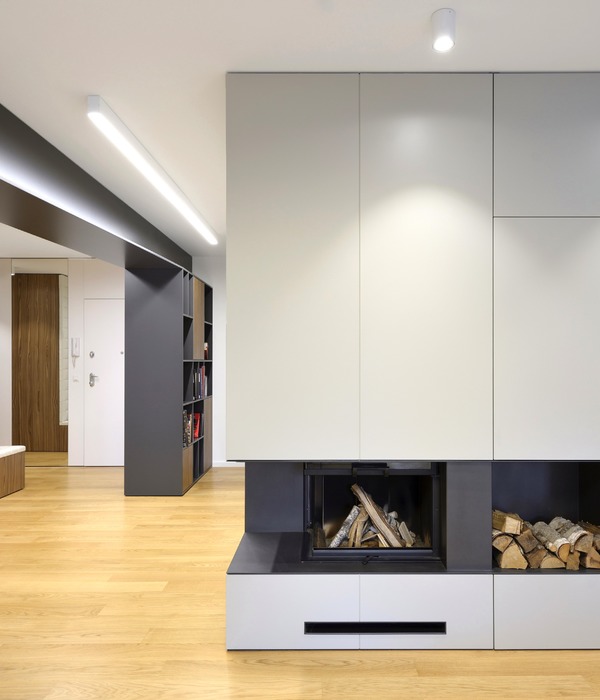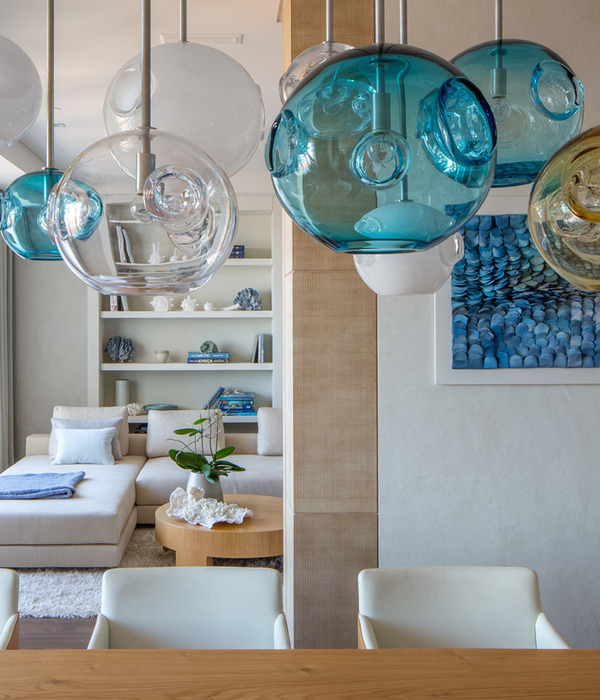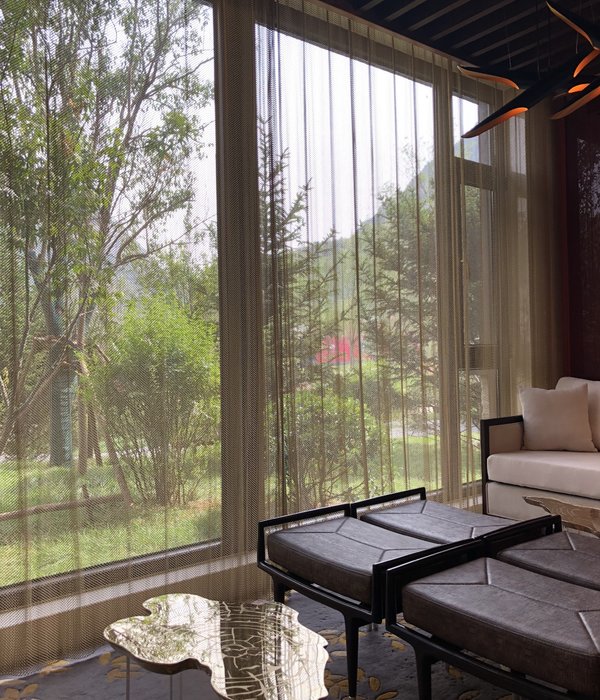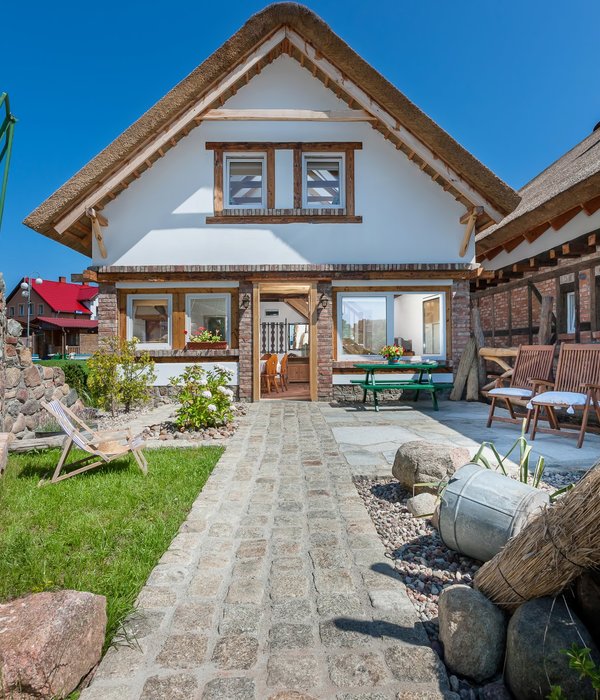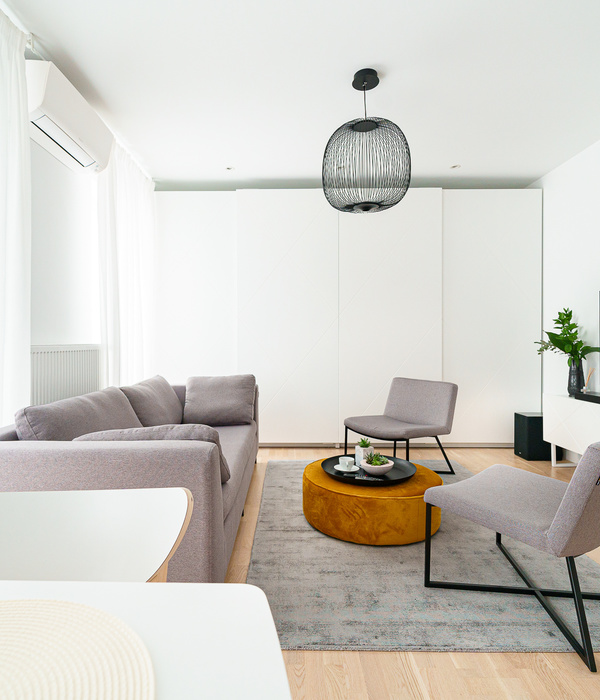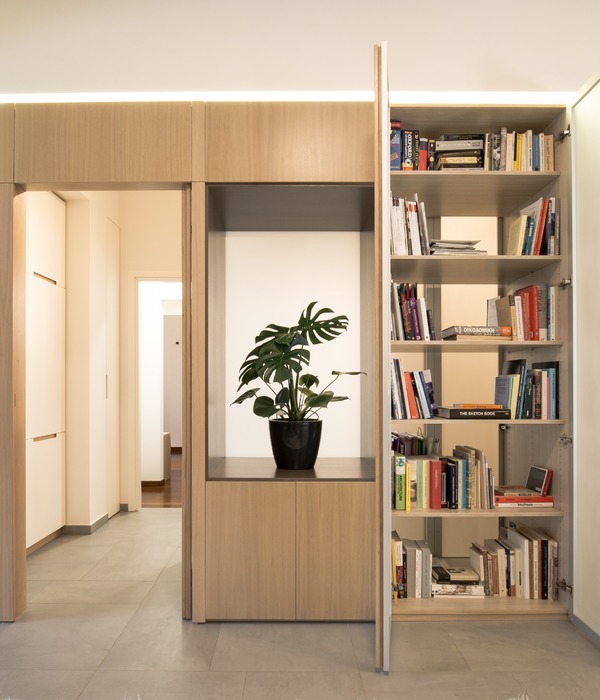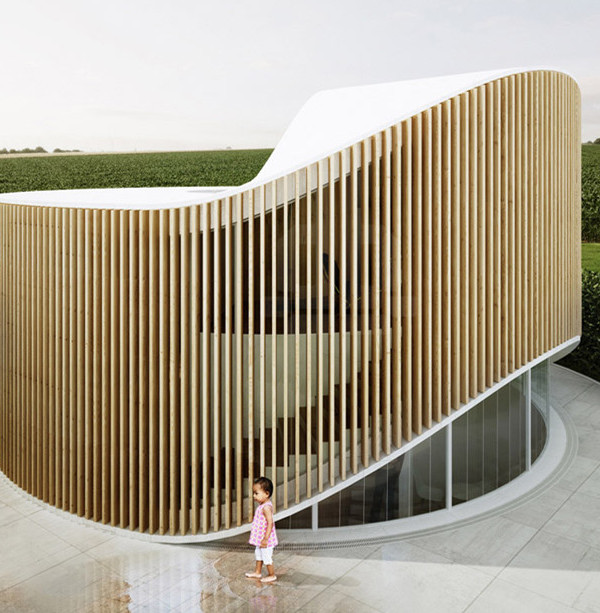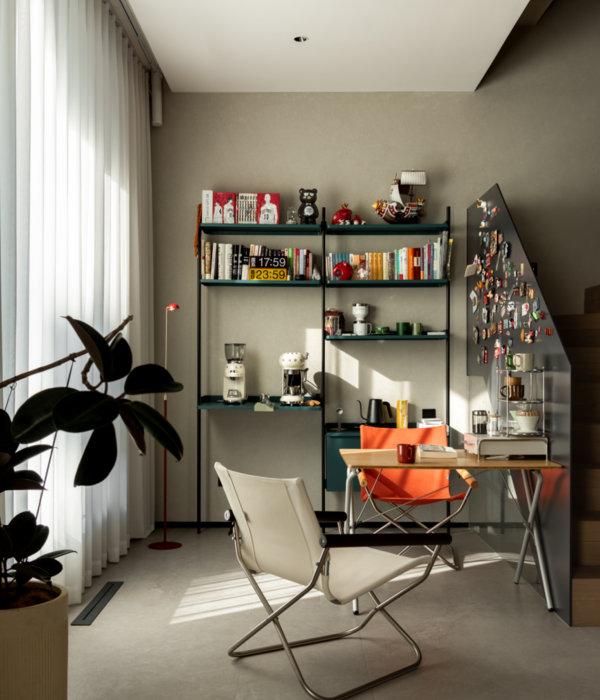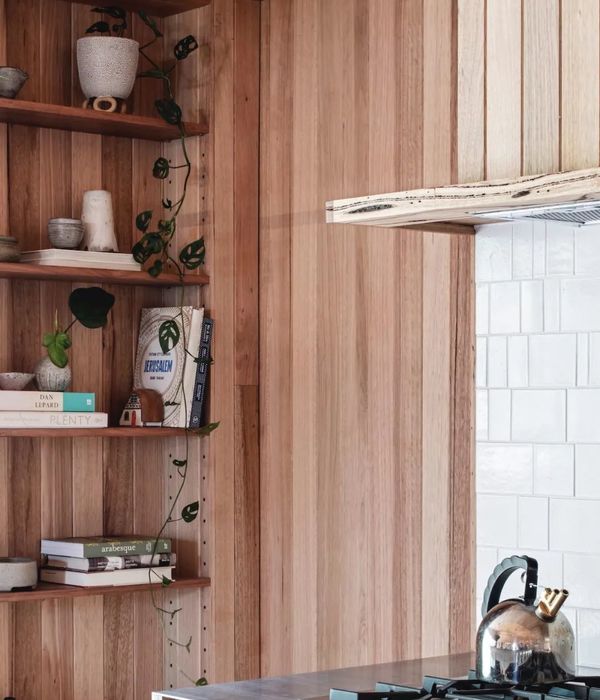Nak 住宅在形式上更像是一个针织厂,在令人羡慕的风景中,创造性和适应性的再利用将现有的住宅打造成了一个温暖和沉浸的家。Wolveridge建筑事务所将与自然材料的联系和对空间的重新想象结合起来,以拥抱这个地方和户外生活。
Formally a knackery, The Nak House sees creative and adaptive re-use transform an existing shell into a warm and immersive home amid an enviable landscape. Wolveridge Architects combines a connection to natural materiality and a reimagining of space to embrace the location and an outdoor-lived life.
Nak 住宅位于Trafalgar的Gippsland地区,远离周围的世界。在过去,这座建筑以一个不同的身份存在于此,但在大约20年前,Wolveridge建筑事务所将其改造成了现在的家。从那时起,它的所有权被转移了,现有的骨架被保留了下来,新的开口和精致的装饰使这个空间感觉更像一个家。
Located within the Gippsland region in Trafalgar, The Nak House sits tucked away from the surrounding world. In its previous life, the building took on a much different guise as a knackery and, some twenty years ago, was transformed by Wolveridge Architects into its present home. Having passed ownership since then, the bones of the existing have remained, seeing new openings and a refined finish make the space feel more familiar as a home.
巨大而宽广的窗户的插入使得内部和外部之间有了联系,确保了与地方的内在联系。在将这个庞大的空间重新设计成住宅时,增加了一个额外的夹层,以创造一个私人的卧室空间和配套的浴室,而下层仍然是开放和双高的。
The insertion of large and expansive windows allows a connection between the inside and out, ensuring an embedded connection to place. In reimagining the voluminous space into a residence, an additional mezzanine level was added to create a private bedroom space and supporting bathroom, whilst the lower level remains open and double heighted.
随着一个新的厨房、浴室和工艺元素的插入,这个家被重新想象成一个有目的的、经过深思熟虑的休闲场所。最初的意图是创建一个既可居住,又能承受其所在环境的住宅,而不必担心维护或其部件的退化。由于之前经受住了这一领域的考验,所以必须从类似的坚固性中构思所有的补充或修改,以确保其寿命。
With the insertion of a new kitchen, bathroom and crafted elements throughout, the home is reimagined with purpose and as a considered place for retreat. The original intent was to create a home that was both liveable and could withstand the conditions it sat within without having to worry about maintenance or the deterioration of its parts. Having withstood the area previously, it was imperative that any additions or amendments were conceived from a similar robustness that ensured its longevity.
Nak 住宅位于Uralla自然保护区内,占地三英亩,经常有袋鼠、针鼹、袋熊和本地鸟类来光顾。固定的树木为住宅提供了一个保护屏障,并使其变得柔和,从每个窗口都可以看到窗外的风景;其结果是创造了一个感觉与城市生活深度分离的结构,让它的主人在家里感到精神振奋。一种自然的温暖包裹着外部,并被此感受带到了内部,而混凝土砌块作为冷却的材料,打破木材。外面的景色被木材开口和玻璃框起来,总是给人一种在外面的感觉。
Occupying three acres of land within the Uralla Nature Reserve, The Nak House is regularly visited by kangaroos, echidnas, wombats and native birds. The established trees provide a protective barrier and soften the home, with framed views out from every window; the result is a structure that feels deeply disconnected from urban life and allows its owners to feel recharged when home. A natural warmth wraps the exterior and is brought internally, seeing concrete blockwork act as a cooling counter material to break up the timber. Views out are then framed with timber openings and glass, always bringing a sense of the outside in.
Architect:WolveridgeArchitects
Interiors:WolveridgeArchitects
Styling:PipAplin
Photos:TashaTylee
Words:BronwynMarshall
{{item.text_origin}}

