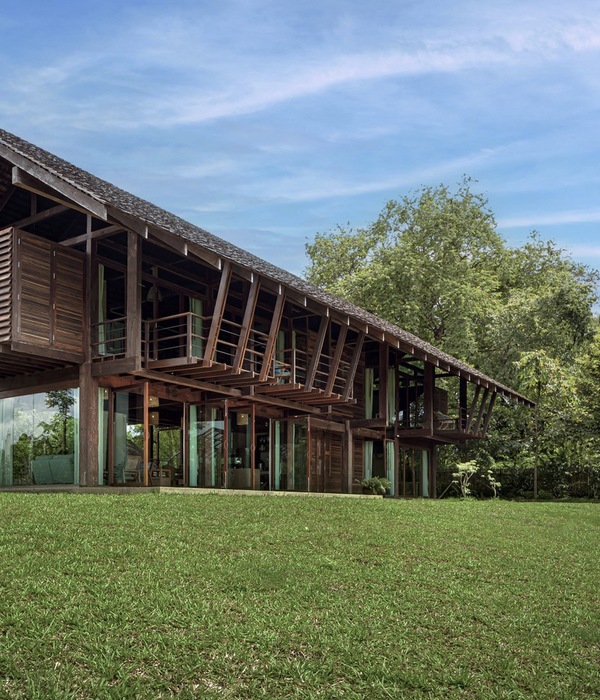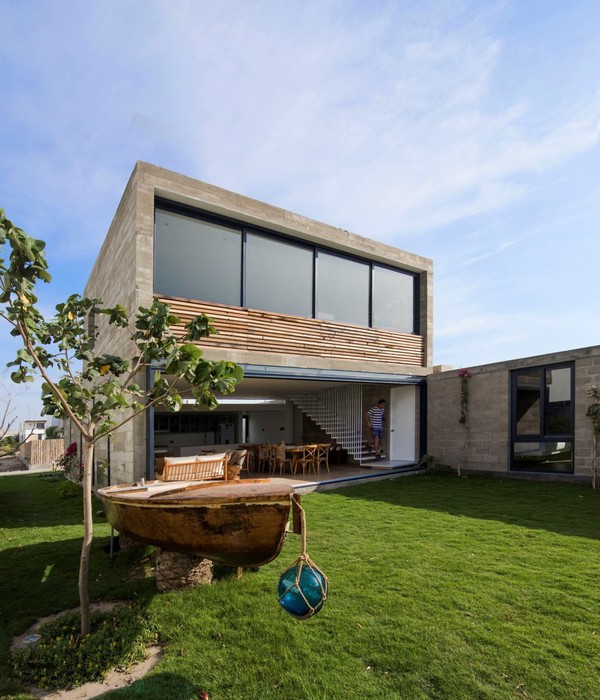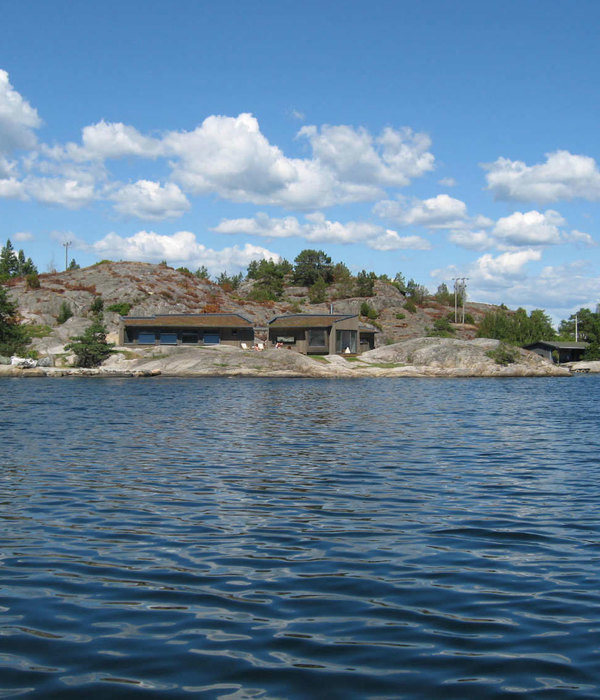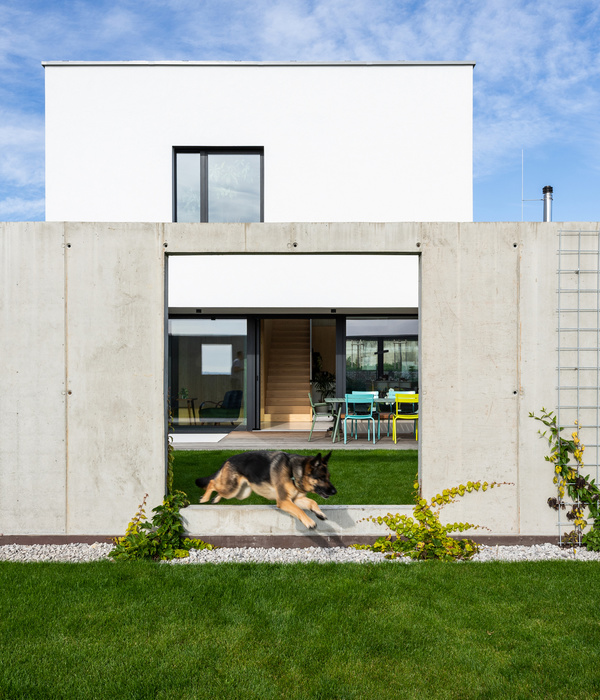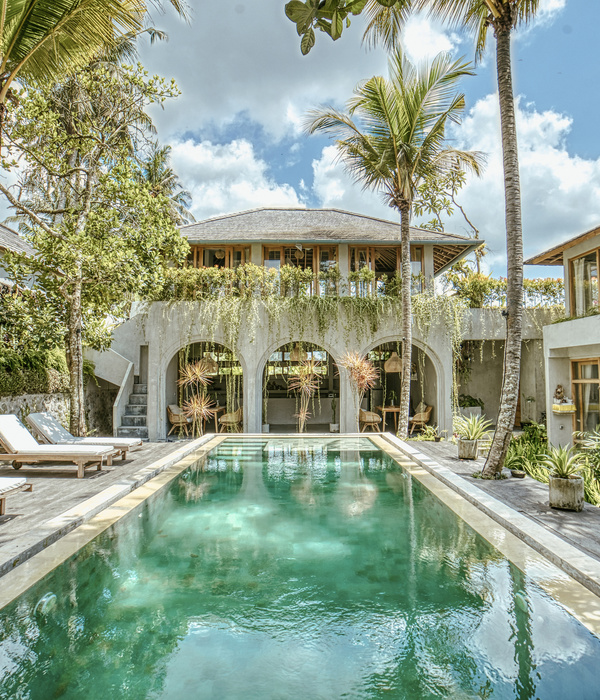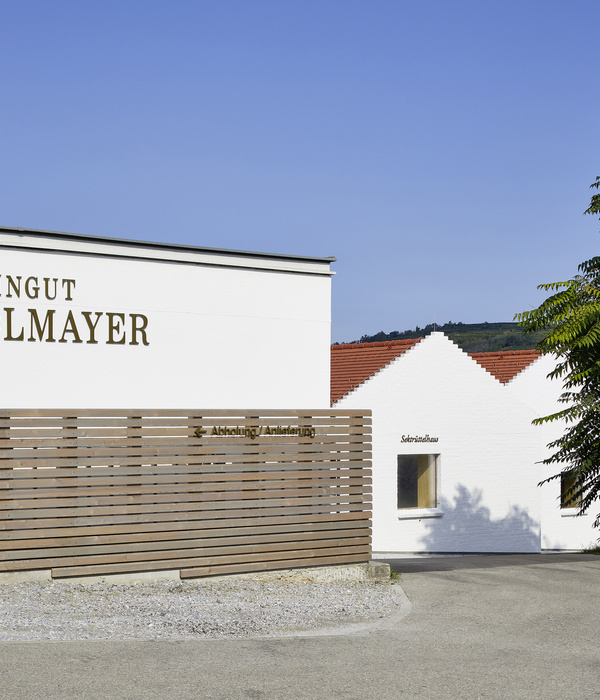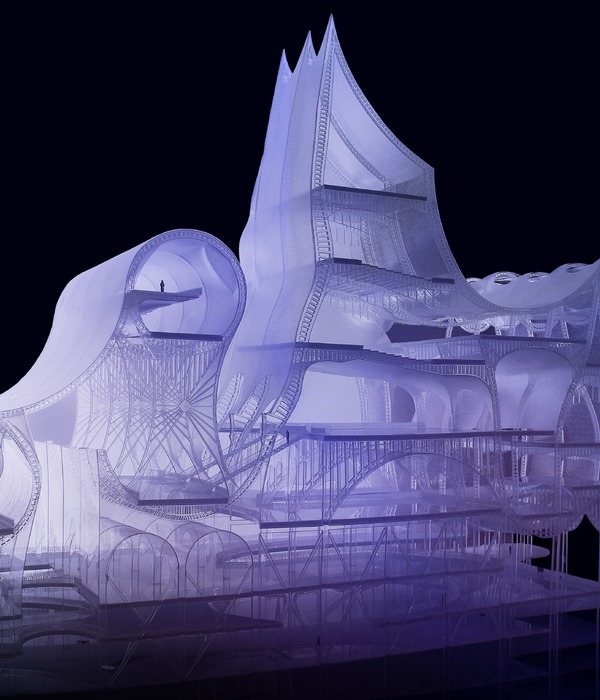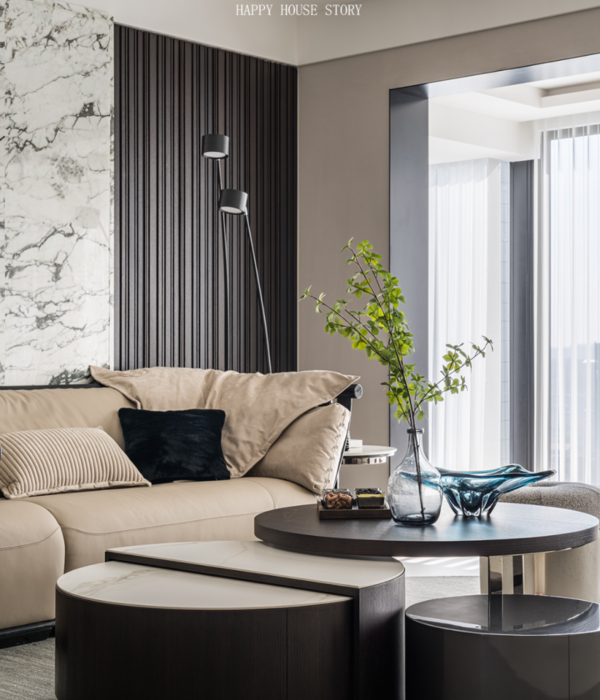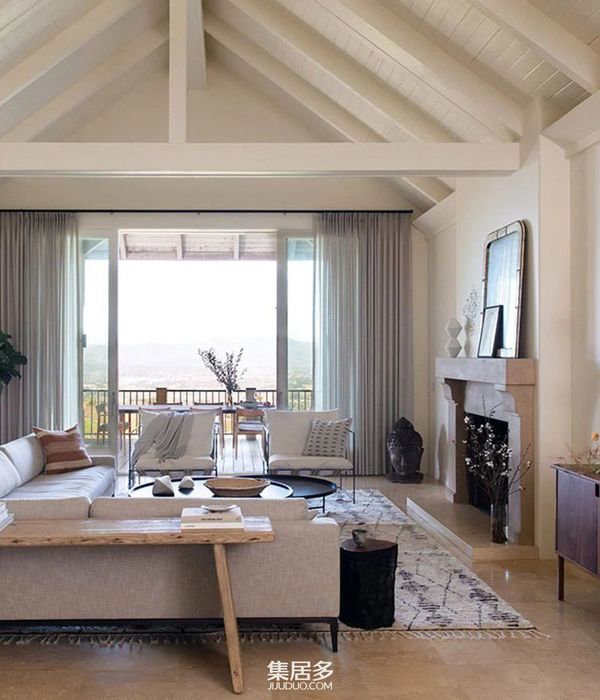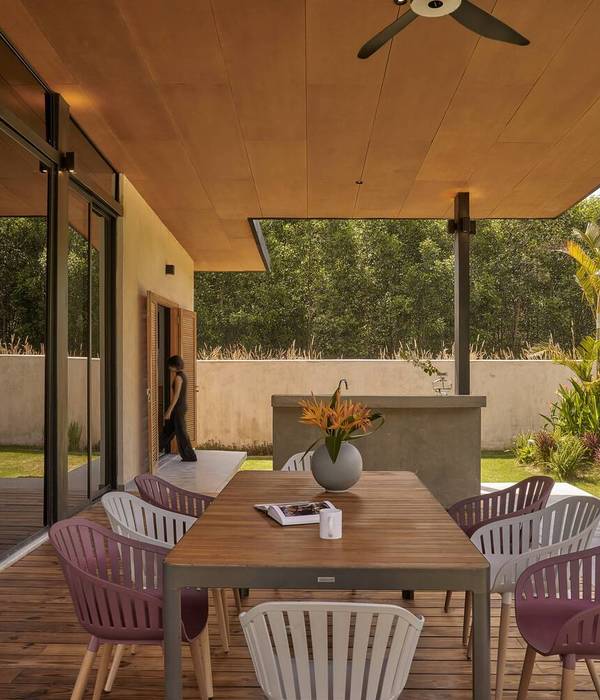Buildings history
The project is about a two storey building, located in the center of Chania. The building is a typical sample of a 50s urban house, designed by Nikolaos Kakouris. It was constructed in two phases: During the first, in the 1950s the auxiliary spaces located at street level and the 1st storey apartment were built. Later, in the 1960s, a second identical storey was added, but was never completed.
It is an introvert house with a clear distinction between common and private areas in two separate wings. Common spaces are located in a row in the northern wing with double sliding doors separating them, while private areas are located in the southern wing, connected by a long hallway.
Architectural study
In 2015, architects Alkisti Roussou and Thanasis Chairis, undertake the project of completion of the second storey apartment. The apartment layout is reorganized. The walls separating the living room, the entrance hall, the dining room and the kitchen are demolished in order to create a bright open space for all common activities. In the same time a “grand” gesture is attempted; in the center of the apartment a long custom piece of furniture is placed as a divider between private and common areas. This “piece” is designed to include doors-passages to the private areas, bookcases, storage spaces as well as two openings that allow natural light in the corridor. Furthermore, a light sliding divider made of wood and glass allows the kitchen area to be hidden when needed. The fireplace is placed between the living room and dining area allowing it to be visible from all common areas. Finally, a second bathroom and a walk-in closet are added to the master bedroom.
Materials and finishes
Raw materials and light colors are chosen for the apartment. For the floor, tiles with a cement texture are chosen for the common areas and wood for the private ones. For the piece of furniture in the center, the sliding divider and most of the furniture, oak wood in two different colors is chosen and for the bedroom closets white lacquered wood with oak details. The majority of the furniture is designed by the architects with solid wood details in frames, handles etc. and hidden lighting. For the exterior of the building, earthy colored plaster is used.
Credits
Architectural & interior design: Alkisti Roussou, Thanasis Chairis, Architects
Construction management: Stella Paraskaki, Structural engineer.
Photography: Vasilis Mathioudakis, Vasilis Thanopoulos.
{{item.text_origin}}



