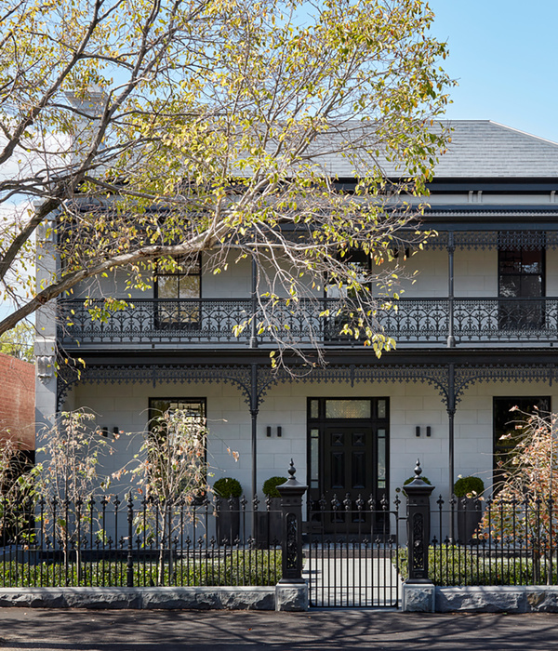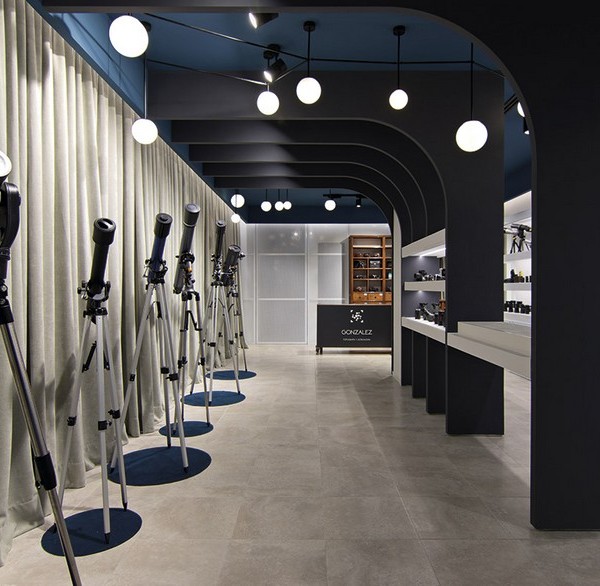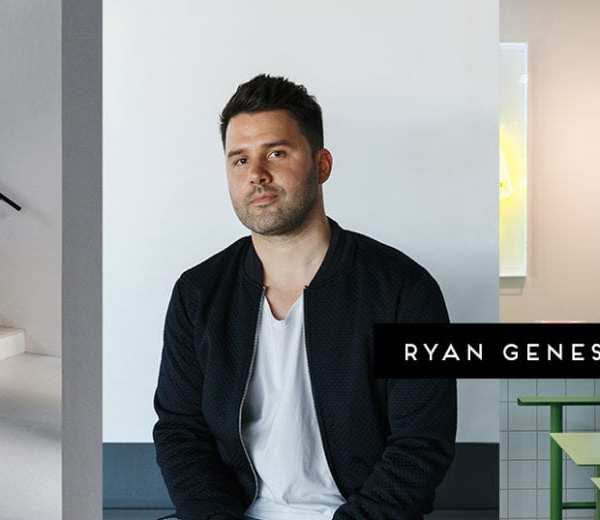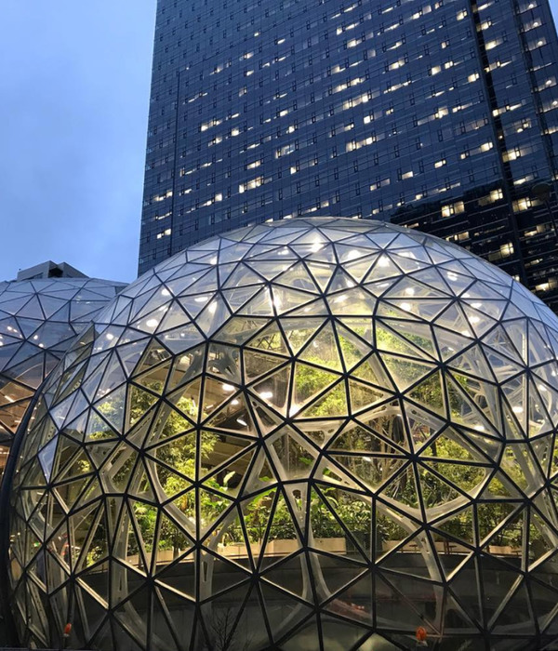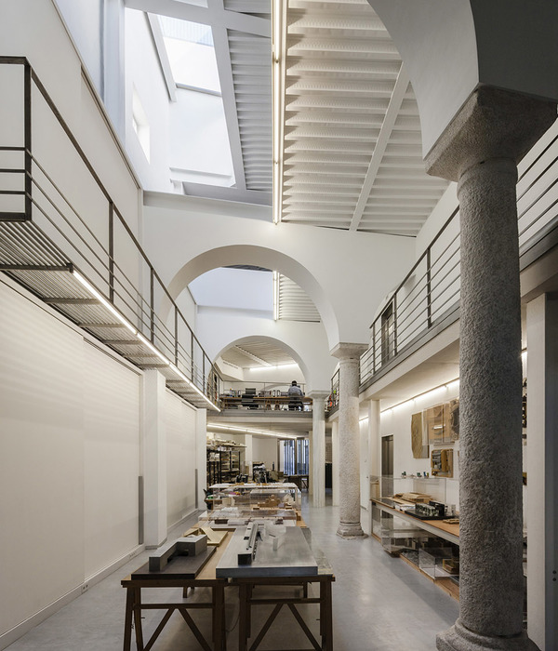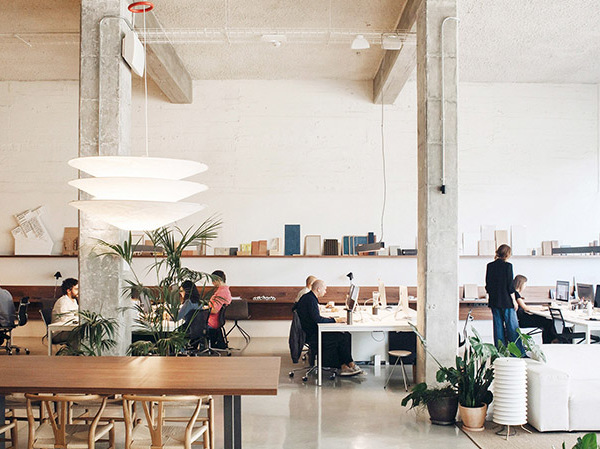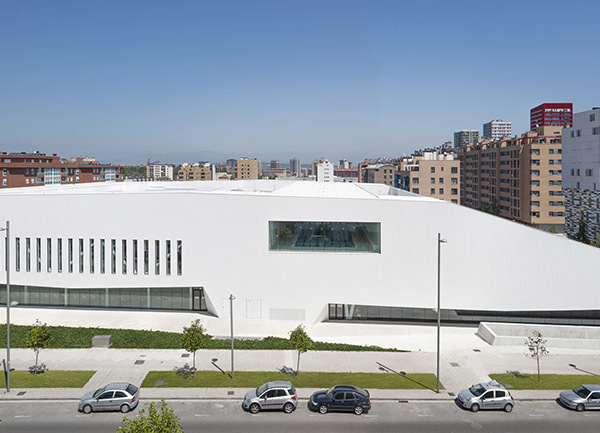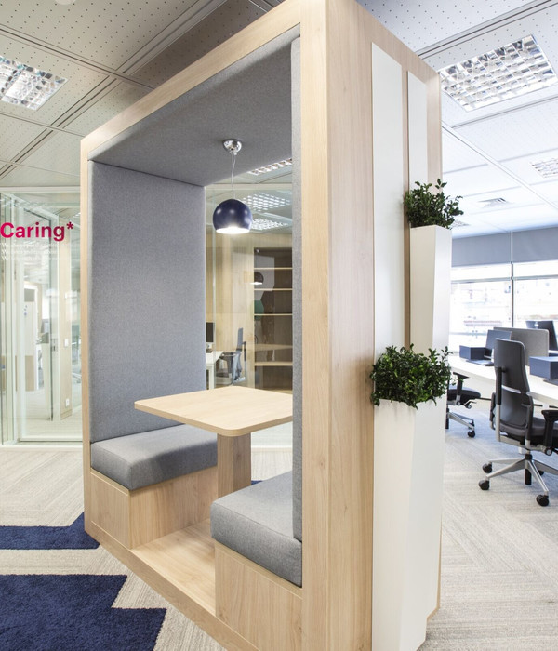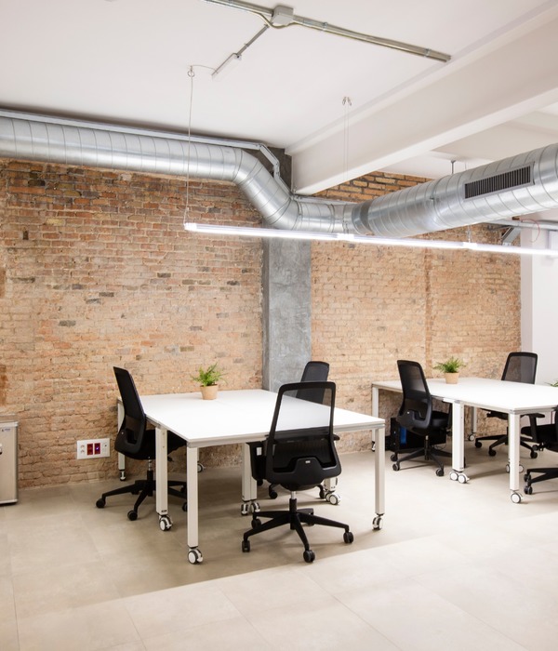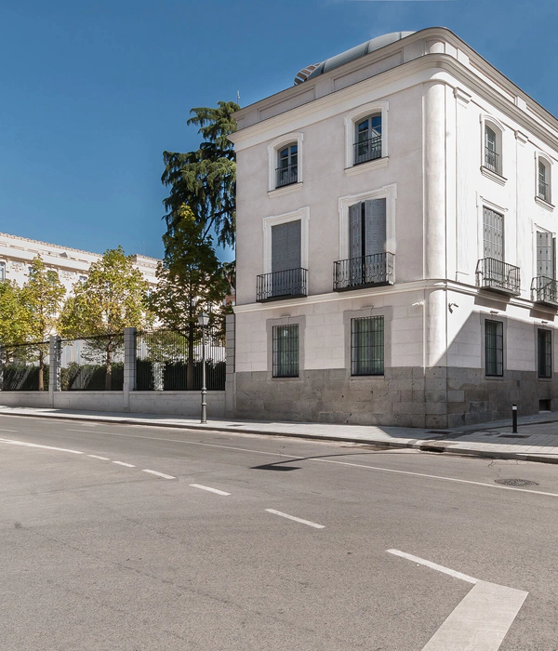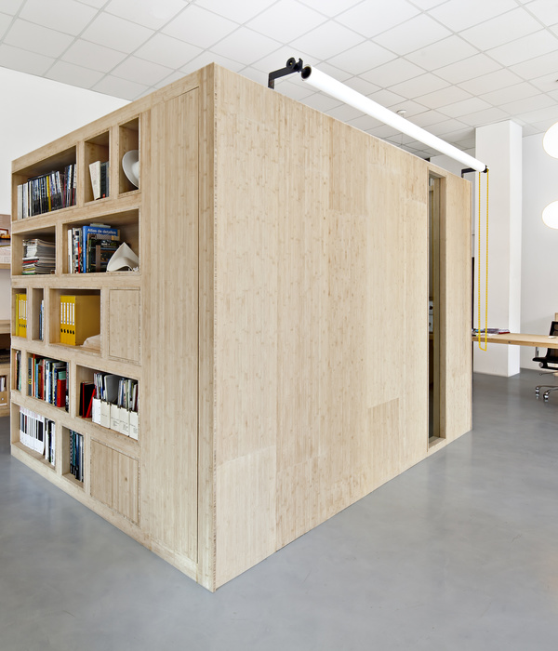Architect:Aukett Swanke
Location:London, United Kingdom
Project Year:2016
Category:Offices;Shops
Aukett Swanke won the redevelopment of the Adelphi for Blackstone in late 2012; the refurbishment was carried out in three phases, the last of which was completed in 2017 and the building is now fully let.
The Art Deco building was built in 1938 and designed by Stanley Hamp. Our project returns the previously heavily refurbished building back to a level of grandeur aligned with the vision of the original architect and significantly improves on the unique office space by introducing natural light through new internal atria. Our architectural and interior interventions include the introduction of new atria through the building to enliven and flood the office floors with light making them more attractive and valuable, the complete modernisation of MEP systems and the introduction of new F&B offers at ground and basement levels.
The redeveloped ground floor reception incorporates feature artwork based on historic reliefs referencing the building’s unique heritage.
The construction of Phase 1 was undertaken with the upper floor tenants in situ and involved a complex reconfiguration of core services and layouts within an operational building, increasing lettable floor area, rationalising cores and improving the quality of the lettable floor space.
This has been done through the increased provision of natural light and by bringing finishes and specification up to the standards expected by occupiers today. An improvement in the building’s environmental performance was central to this refurbishment, and it has achieved a BREEAM ‘Very Good’ rating.
The Adelphi was winner of the OAS Development Awards 'Best West End Development' 2016, and Highly Commended in the 2018 BCO Awards for Best Refurbished / Recycled Building (London and South East Region).
▼项目更多图片
{{item.text_origin}}

