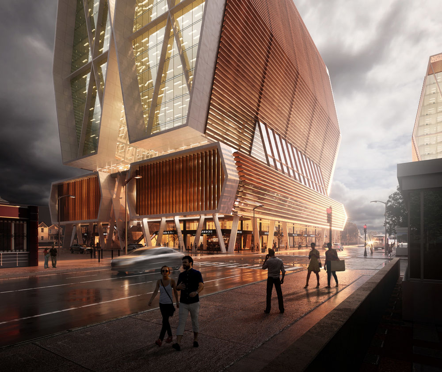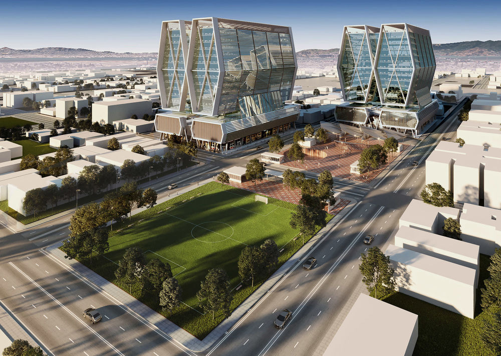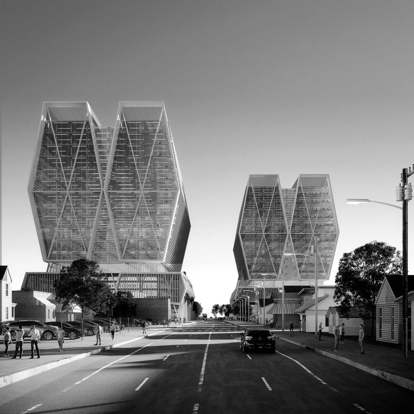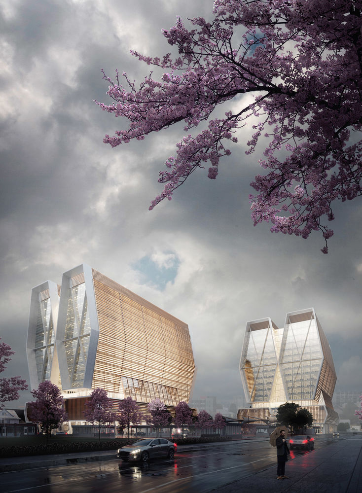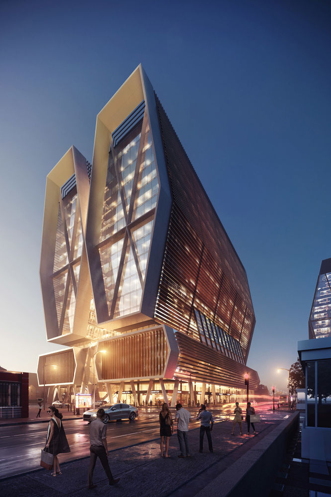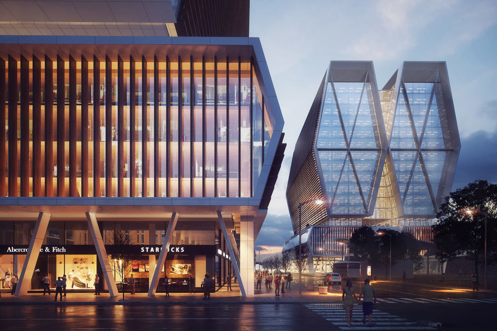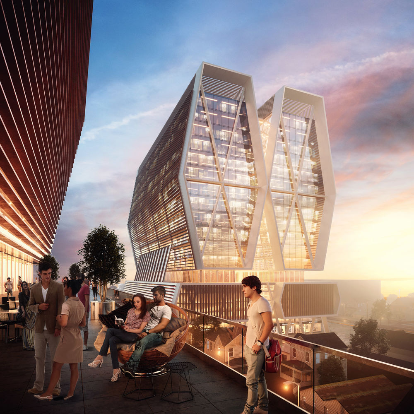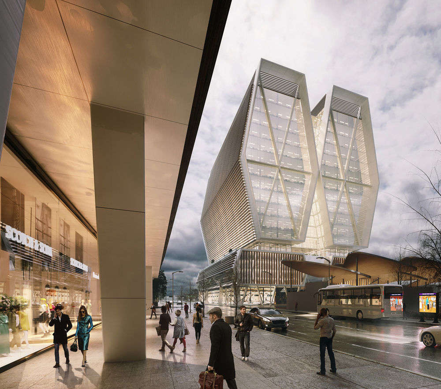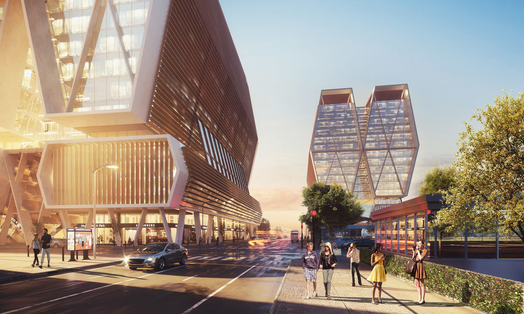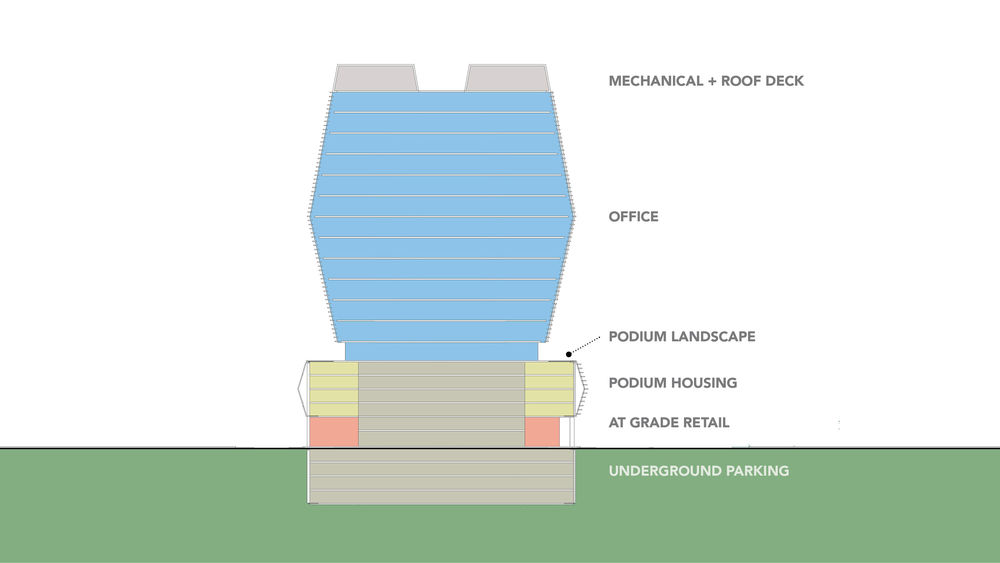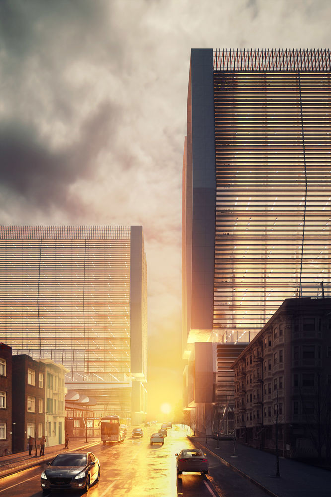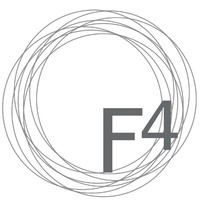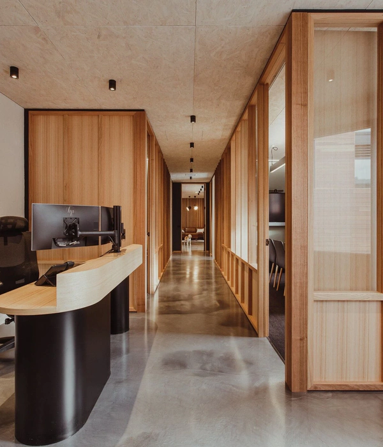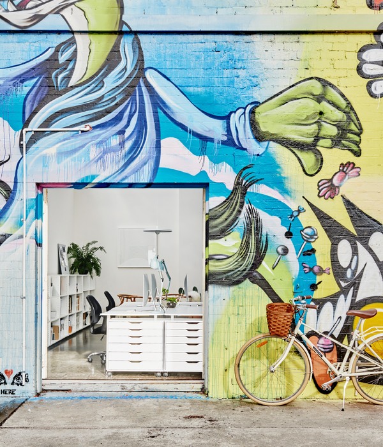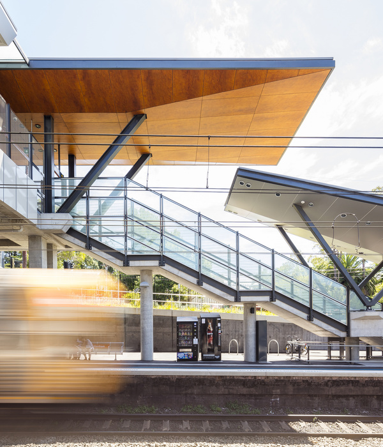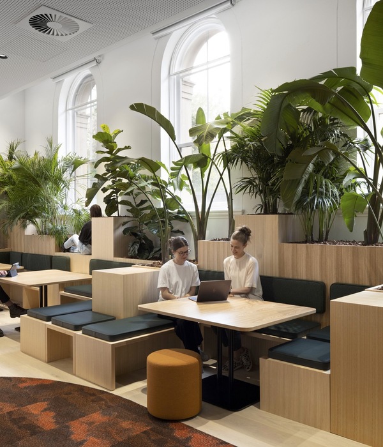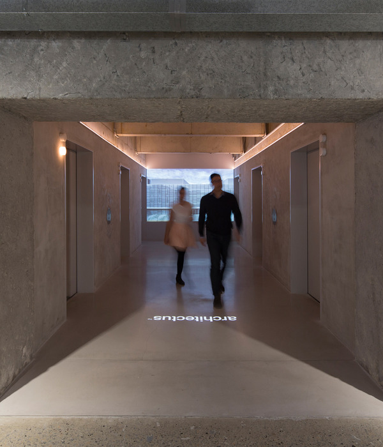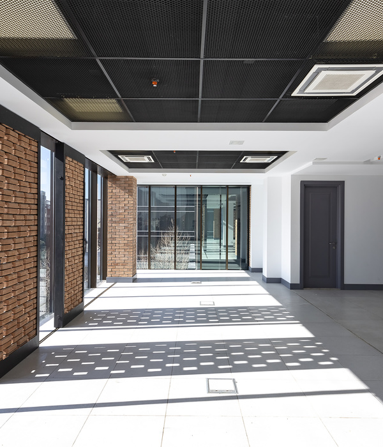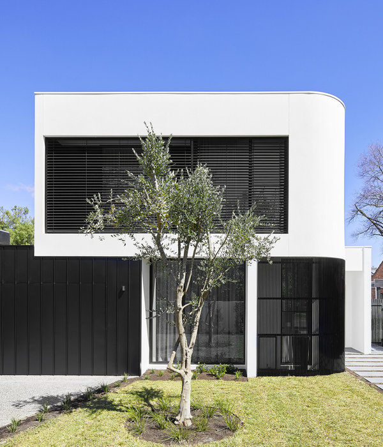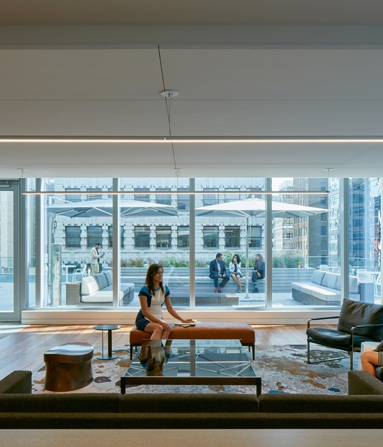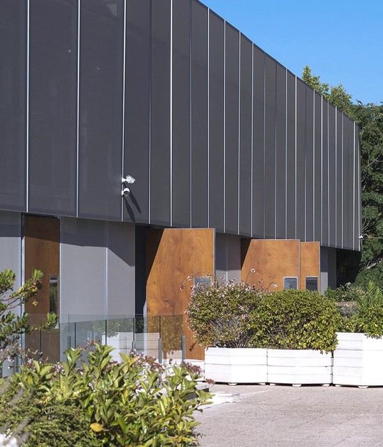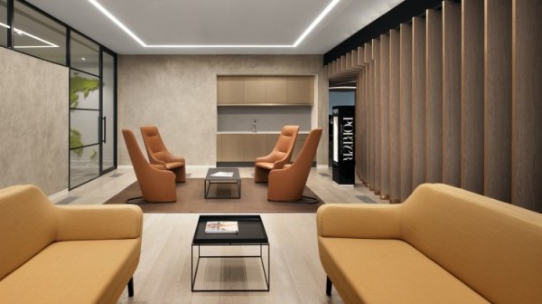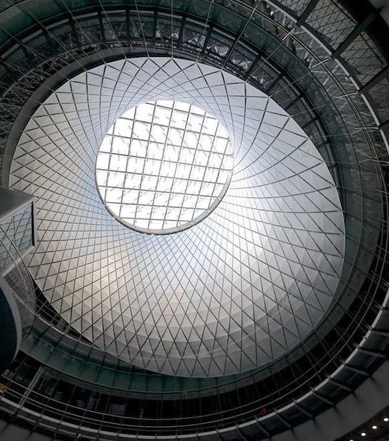湖梅里特 BART 高层项目 | 科技地标,绿色可持续
Firm: Form4 Architecture
Type: Commercial › Office Retail Cultural › Cultural Center Residential › Multi Unit Housing
STATUS: Concept
SIZE: 1,000,000 +
The Lake Merritt BART high-rise project in Oakland, California is an iconic technology landmark inspired by the innovative and futuristic shapes of the distinctive Bay Area Rapid Transit (BART) cars. As a transportation hub, this private development in the heart of Oakland’s downtown area will connect several neighborhoods, including the historic Chinatown established in the 1800s.
The mixed-use, mixed-income, high-rise development is on two parcels adjacent to the Lake Merritt BART station. This sustainable project acts as a catalyst, creating an active neighborhood hub and serving as part of activated spines along several downtown streets.
The strong urban design of these commercial and residential high‐rise buildings provides high-quality, active, and safe public and civic spaces with an activated ground floor. Key to the design was working with the community to define affordable housing (35%) and maker spaces options for non‐profit users in addition to commercial and retail space.
Intrinsic to the design of the two buildings are deep overhangs and extensive horizontal sun shading to moderate the California sun. The 275-foot tall buildings each contain 13-floors with 600,000 square-foot of office space, 200,000 square-foot of housing, and 50,000 square-foot for retail.
Ever conscious of the importance of sustainability, the envelope shading strategy, conceived in a lyrical way, takes on a form evocative of this entrepreneurial spirit. The clear glass envelope with glass shading fins creates a crystalline form that evokes a sense of lightness and spirit. In an effort to let the energy model allow more exterior glass, deep horizontal sunshades are present throughout the buildings. Translucent glass fin verticals and a deep roof overhang complete the shading strategy. The building will achieve a LEEDv3 for Core and Shell Platinum.
