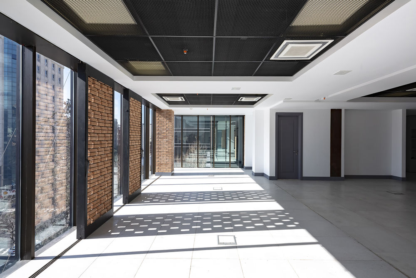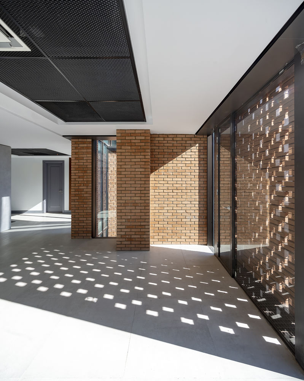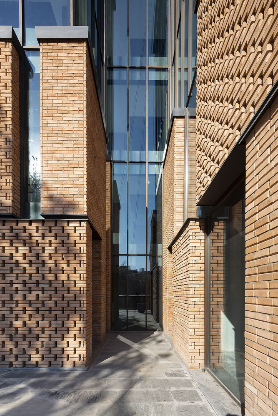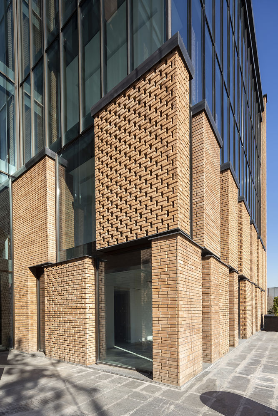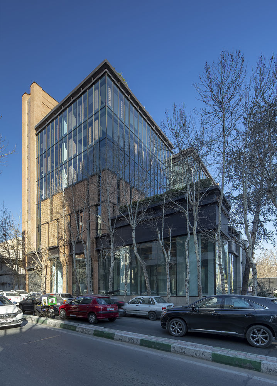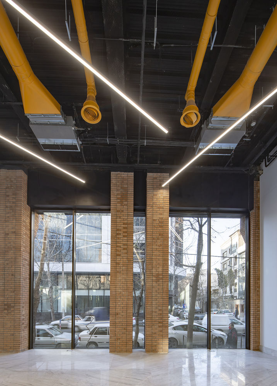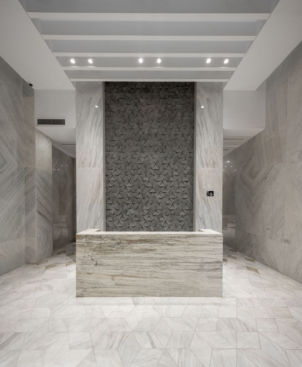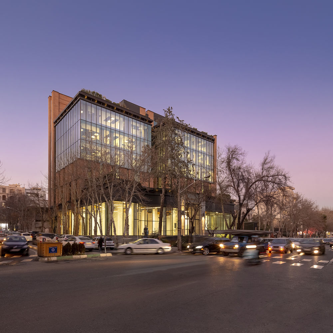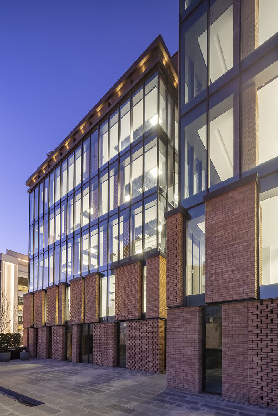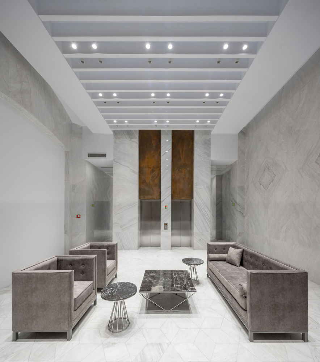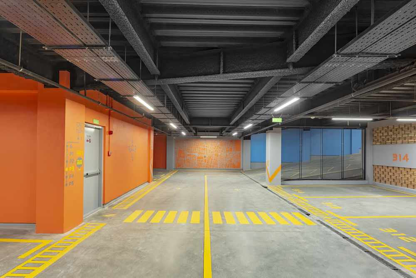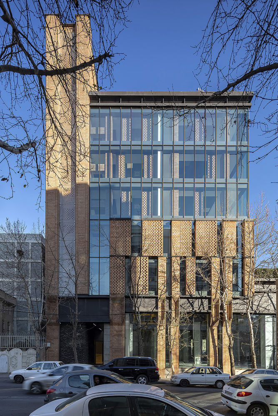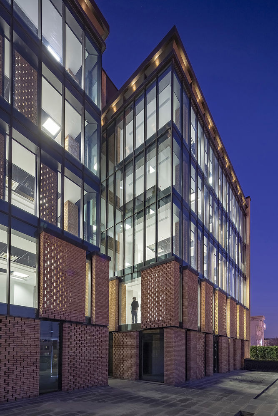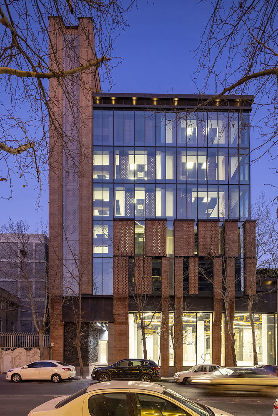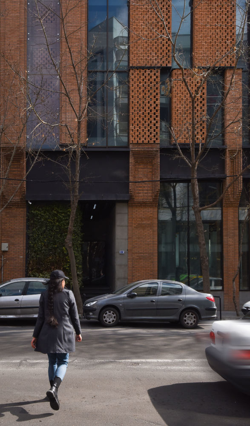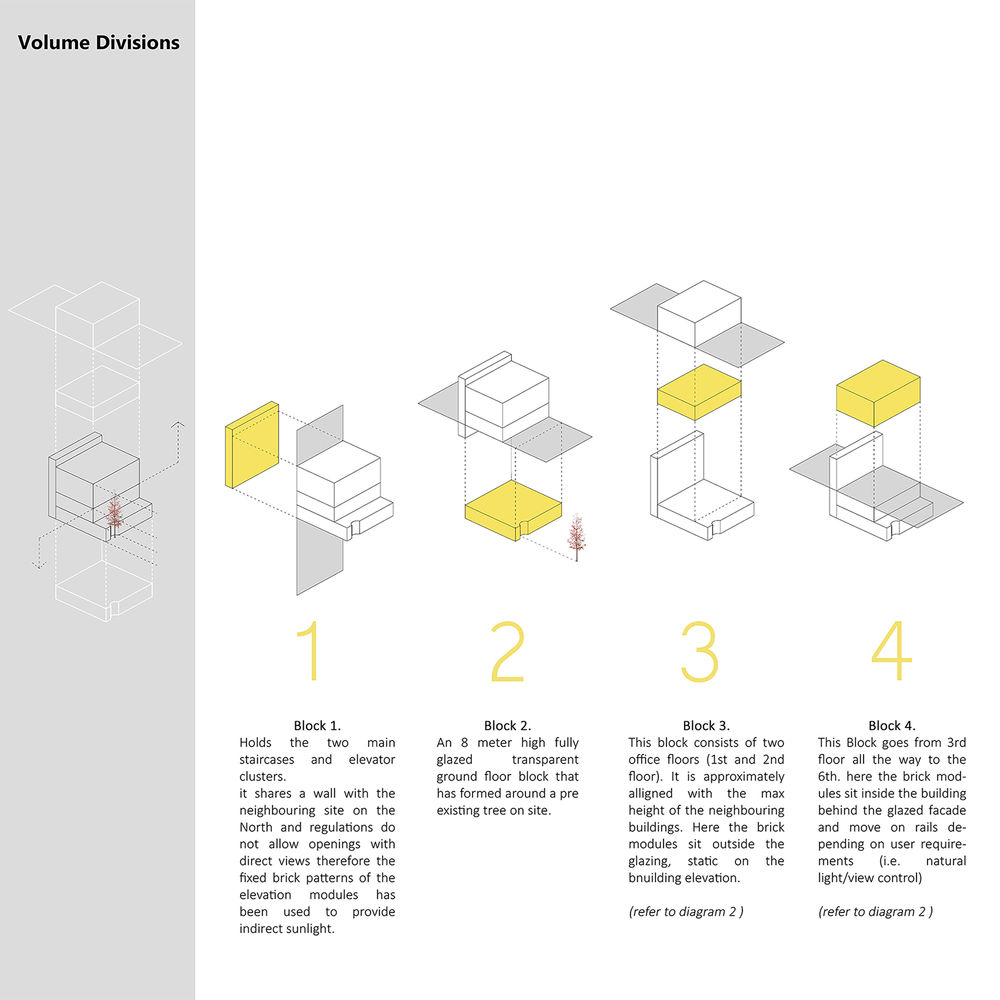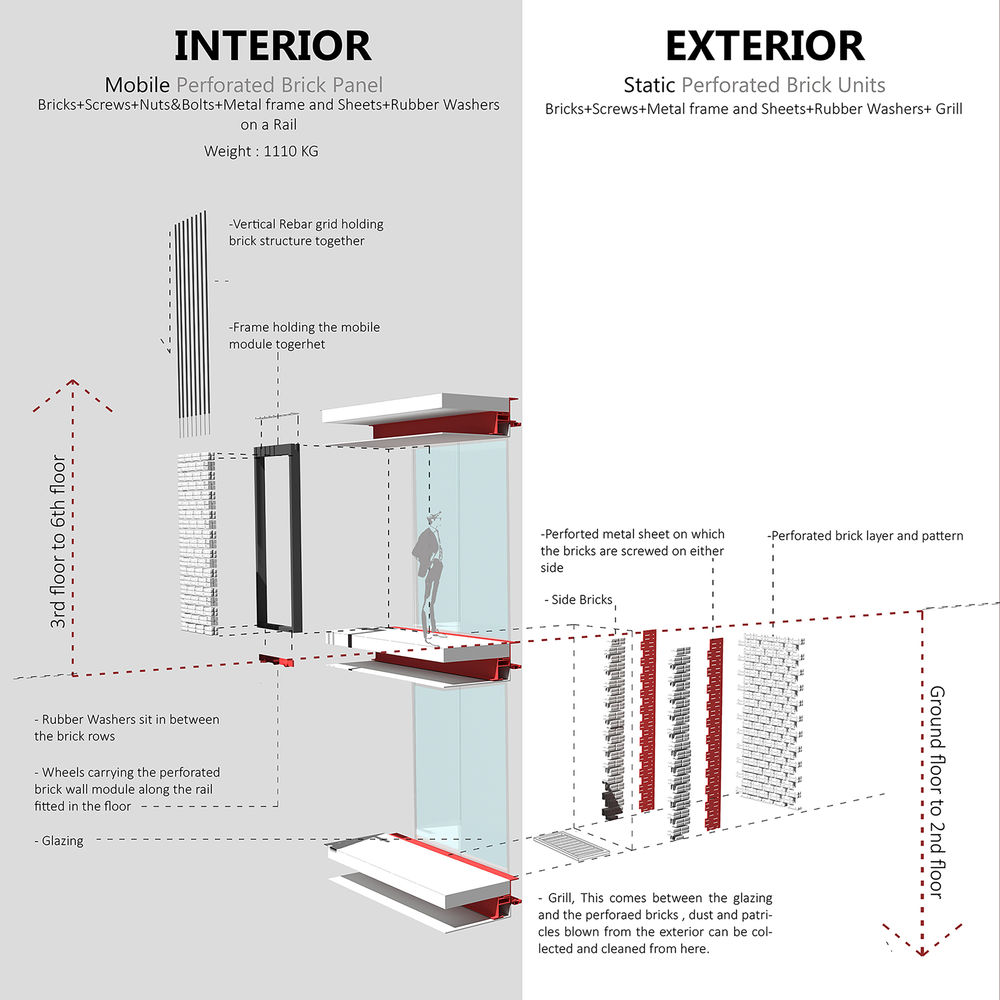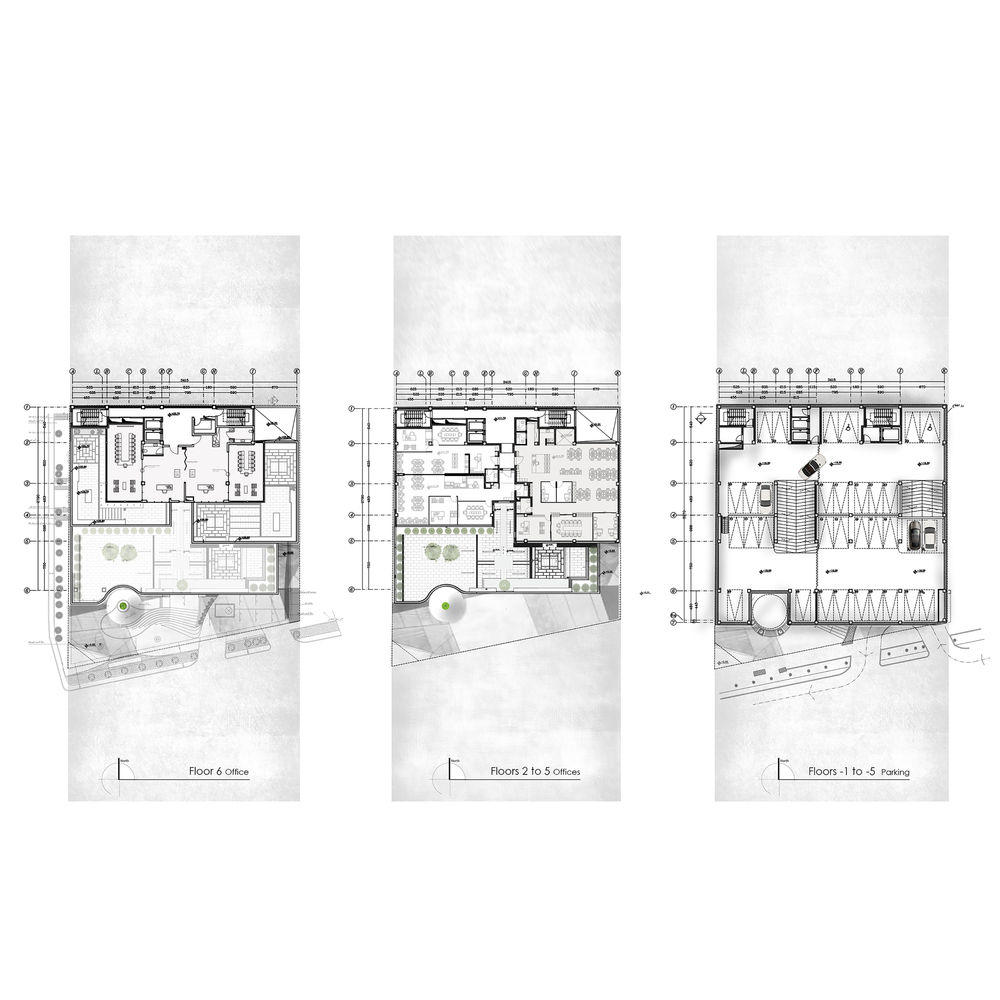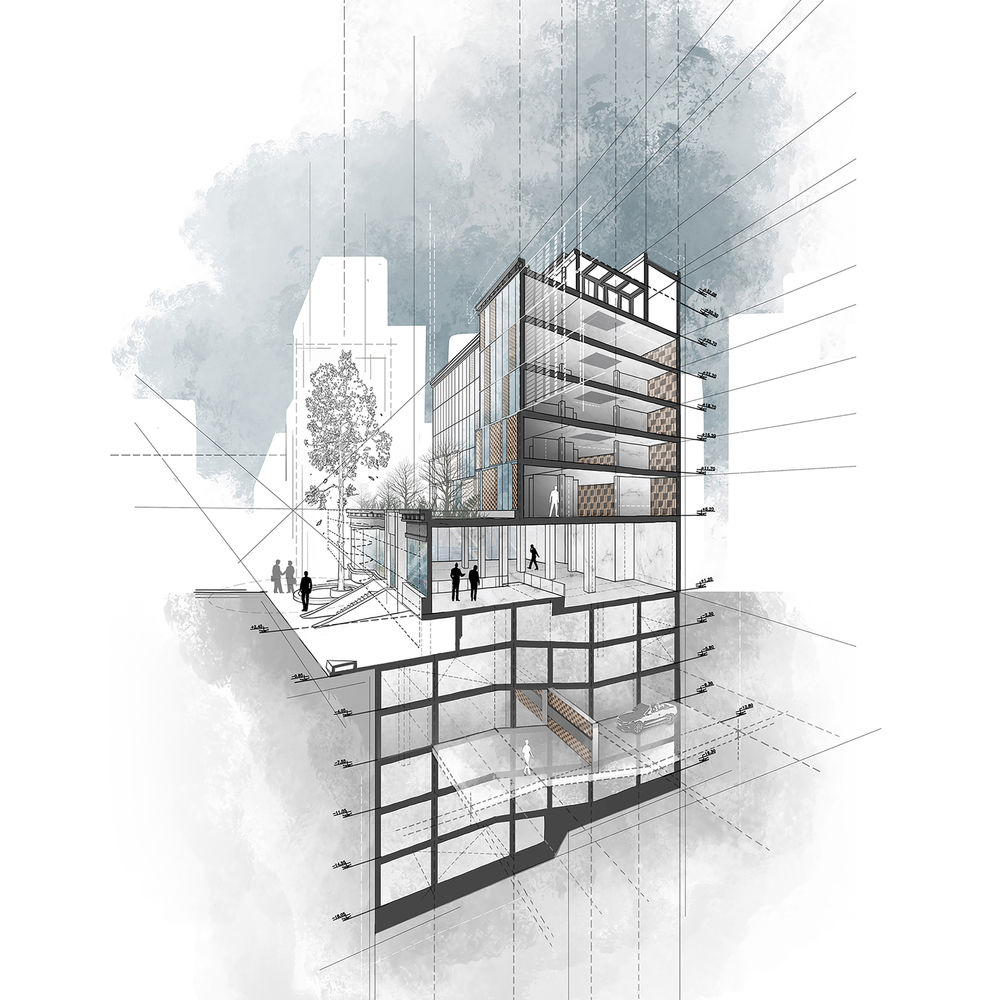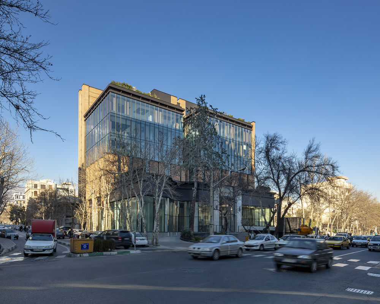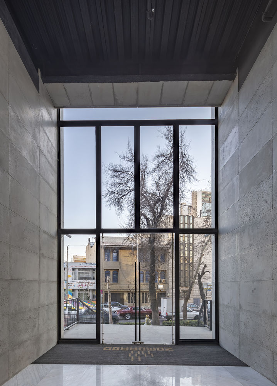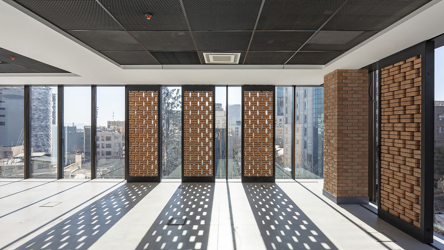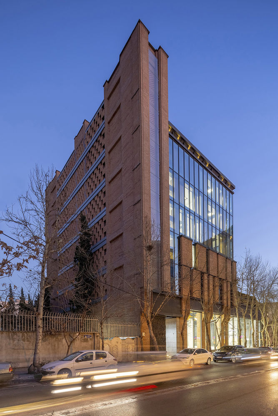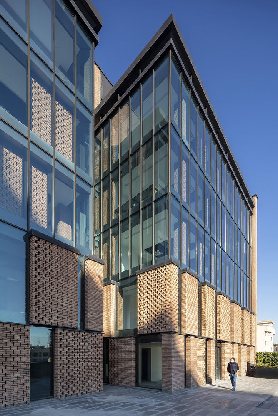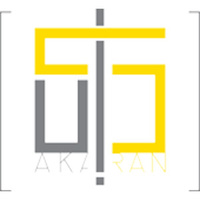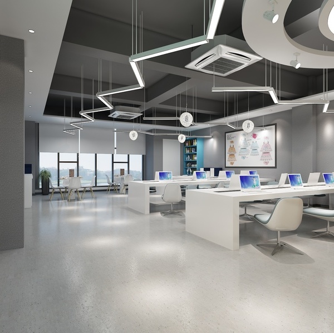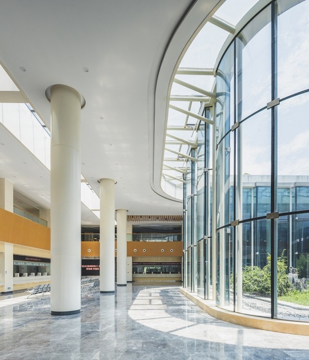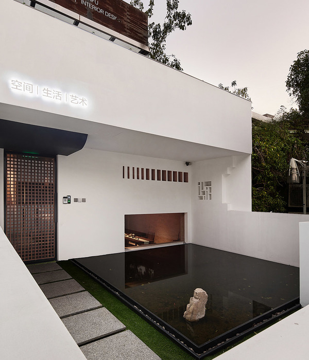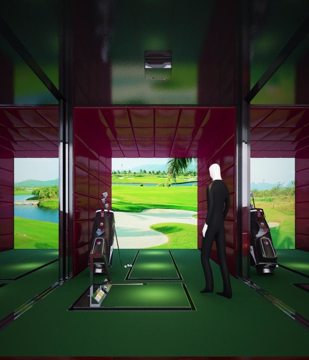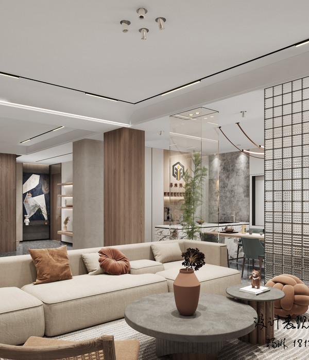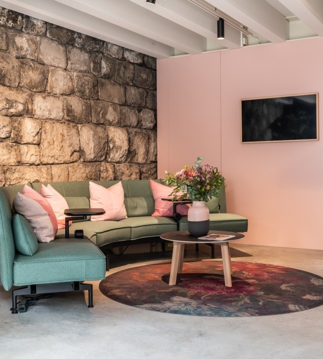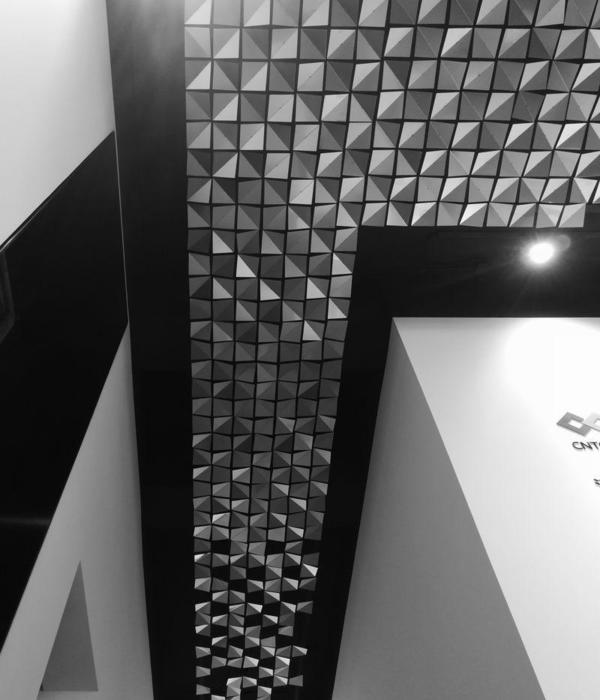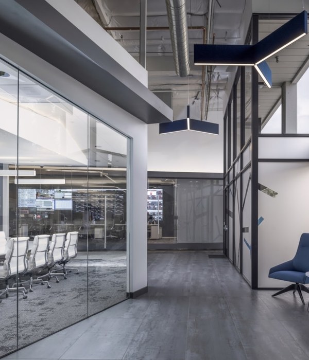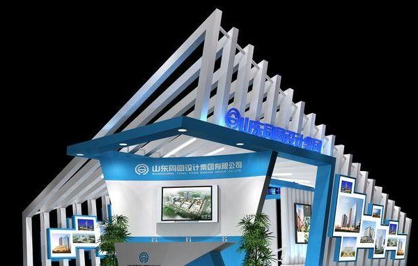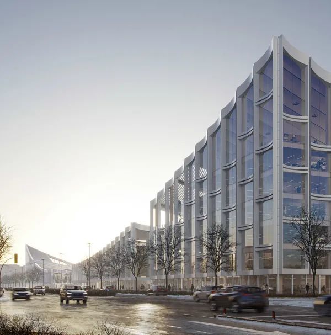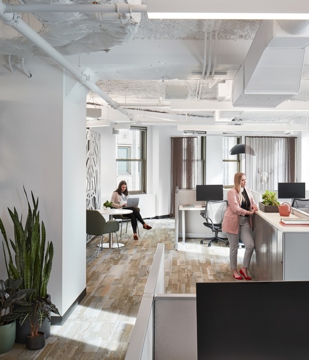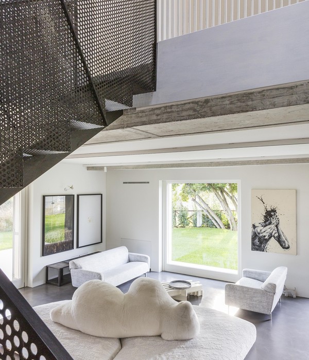动态立方 | 伊朗 Zomorrod 11 建筑的创新设计
Firm: Ákaran Architects
Type: Commercial › Office Retail
STATUS: Built
YEAR: 2020
SIZE: 5000 sqft - 10,000 sqft
BUDGET: $1M - 5M
A stack of four cubes, Zomorrod 11 stands firmly at the heart of a traffic junction in Tehran. The design has incorporated the use of geometric brick pattern modules following a strategy by which the exterior façade of the building stretches inside and forms many elements of the interior; from the lowest parking level at -5 through to the top.
The one-way street it overlooks on the south elevation connects two of Tehran's main north-south arteries, therefore the nature of the site's impact on the passer-by is affected by speed and haste. The Architecture has aimed for the drivers and pedestrians to pause, even in passing and perhaps reminisce through a modern structure, ties to the culture's past. In line with this aspiration, the building is rather still from street level where all the rushing takes place up to the 3rd floor; this is also the height of the neighbouring buildings. Up to here the brick modules are static which also limit the views towards the neighbouring sites. From the third floor to the 6th level, rising higher and distancing from the freneticism of the enveloping streets, with views opening up to the mountains and the city scape, these modules become mobile. Bricks screwed together, framed and moving on rails along the glazed elevation of the building, help the architecture to improvise an impression of the speedy surroundings of its streetscape while also expanding the views towards the city from the inside.
The mobile brick panels not only provide an ever changing image of the building on the outside, they also enable the user to control the amount of sunlight that flows into the office spaces. Each panel weighs around 1000 kg and nevertheless is very easy to push along the rails fitted into the flooring. The mobile modules are designed and engineered to make them as lightweight as possible by using custom made hollow bricks screwed together.
