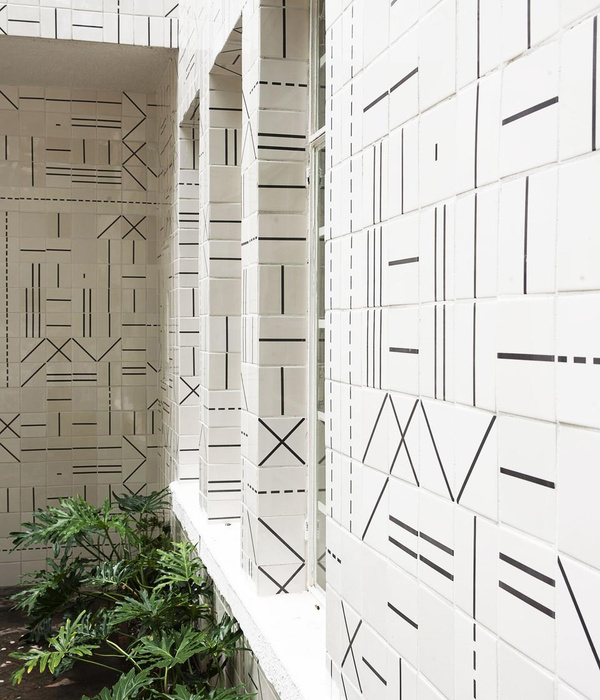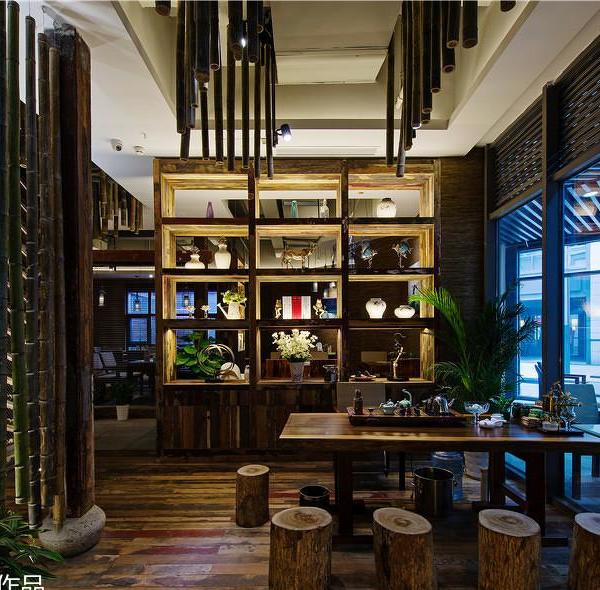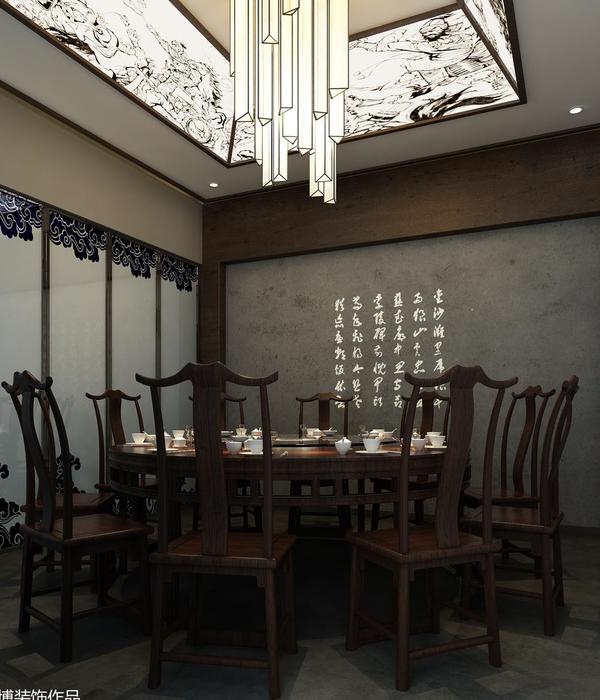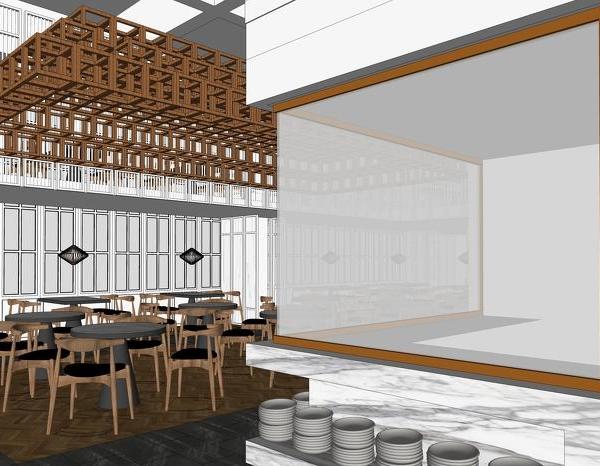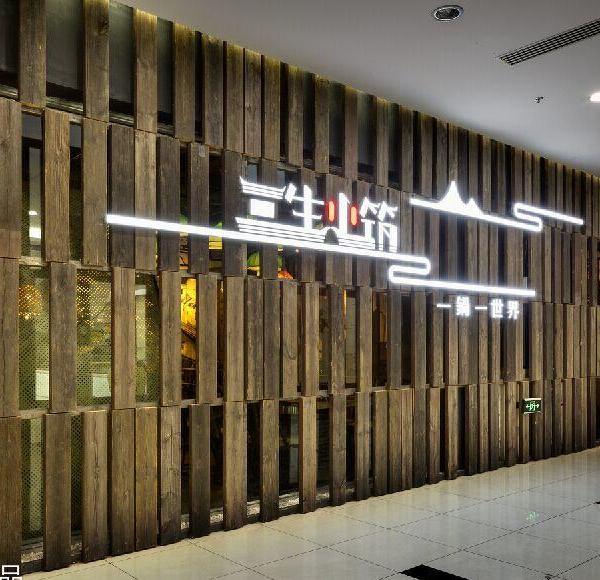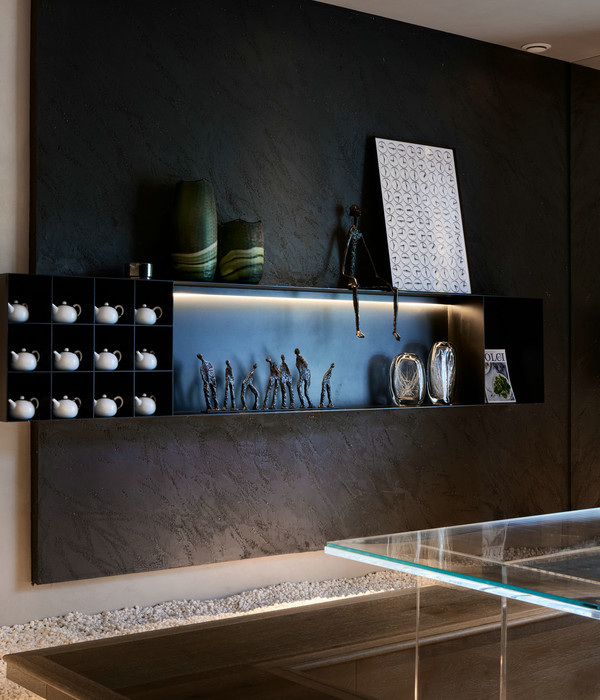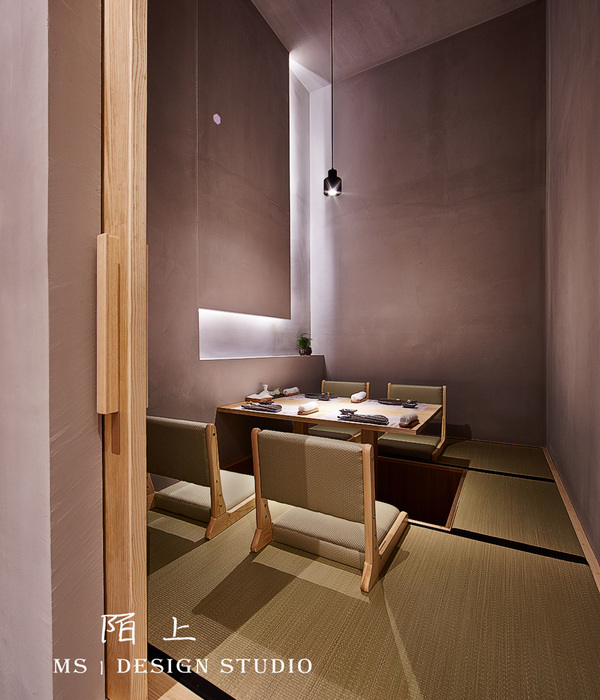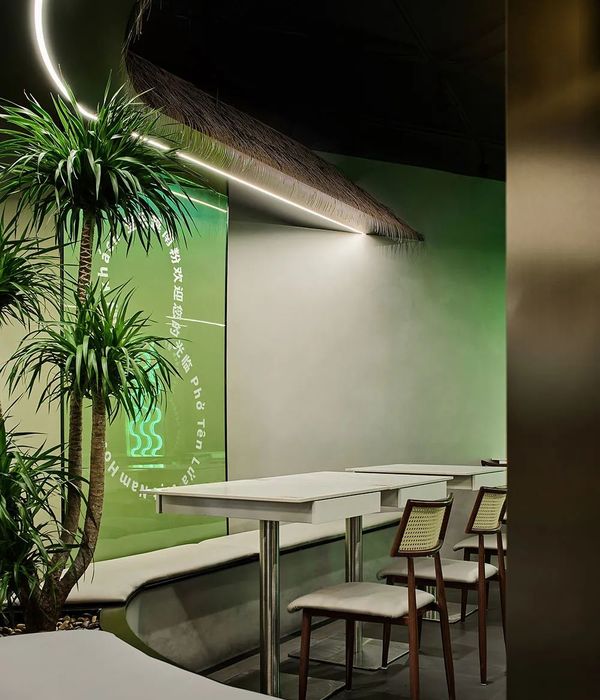Restaurant Jérôme Ferrer – Europea was designed by Provencher Roy to house an expansive dining room alongside a laboratory kitchen within a large two-story space in downtown Montreal.
Harbouring a keen desire to refresh his menu and surprise his customers, Relais & Châteaux star chef Jérôme Ferrer began to envision his next restaurant as a vast stage. From these reflections would emerge the premise for the new Europea location: a grandiose space where customers could participate in an intense experience revolving around food, and be moved, touched and surprised. Provencher_Roy conceived a classic, luxurious interior whose timeless feel makes it a perfect setting for the pleasures of fine dining as performance!
Between that initial encounter and the opening of the restaurant, a mere 10 months would elapse. This meant an intensive design phase and an execution in fast-track mode. The space chosen, at 1065 de la Montagne in downtown Montreal, formerly housed a small, two-storey restaurant and a large vacant space. It was necessary to merge these two sections into a cohesive whole. The first section was thus converted into a kitchen and the second into a dining room. The designers took the time to carefully study the circulation patterns of waitstaff and patrons in order to fully leverage the space and optimize its functionality. The lighting fixtures, built-in furniture and carpet are all one-of-a-kind custom pieces that contribute to the exceptional quality of the establishment.
The open layout of Restaurant Jérôme Ferrer — Europea facilitates orientation and getting one’s bearings, and areas that lead one into another are conducive to discovery. Upon accessing the reception area, the customer is immediately steeped in the bold, grandiose universe of the chef. The patron then moves to the bistro: lively café by day and intimate lounge by evening, it is a sober yet elegant space thanks to its marble and wooden elements. Next, the anteroom: a vertical transition housing a cellar that is deployed over two floors.
The patron finally penetrates into the impressive dining room, a luminous space by dint of its glazed walls and its carpet with a floral print by artist Ashley Woodson Bailey. The laboratory kitchen, amply fenestrated, helps liven up the space and contributes to the notion of cooking as performance art. The initial objective of the project—to emphasize refinement and elegance through the definition of interior volumes—is honoured with the thoughtful selection of materials, helping to anchor the restaurant into context.
Design: Provencher Roy Photography: Laurent Guerin
10 Images | expand images for additional detail
{{item.text_origin}}


