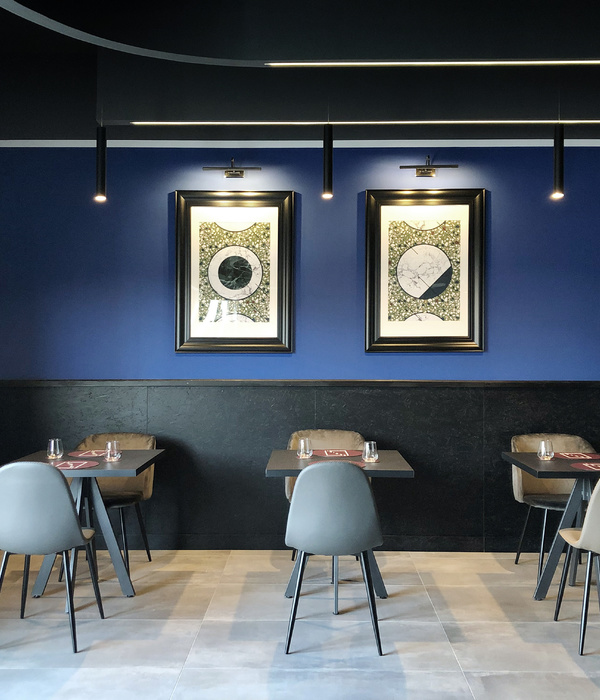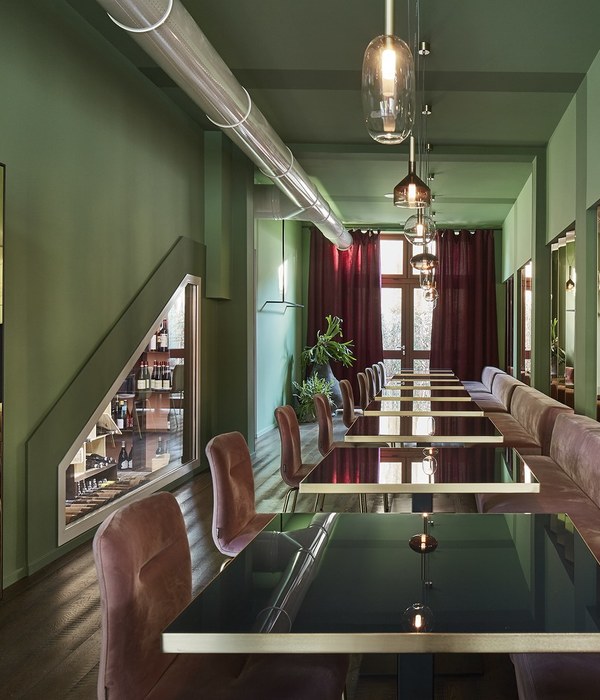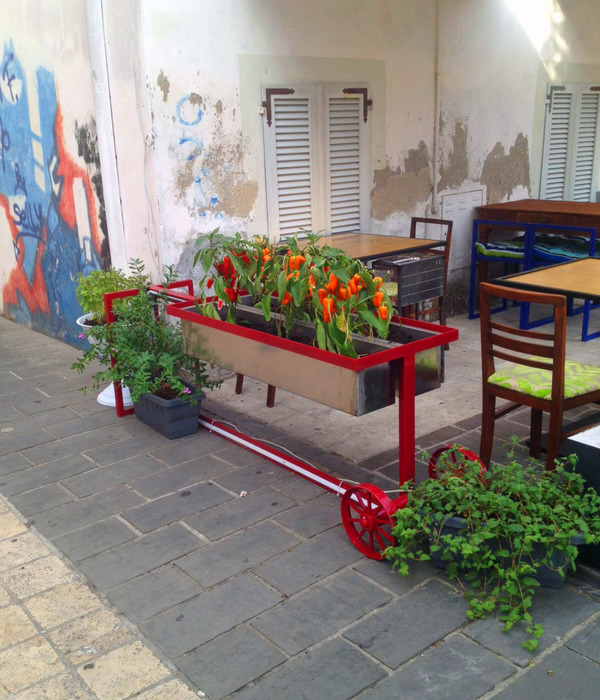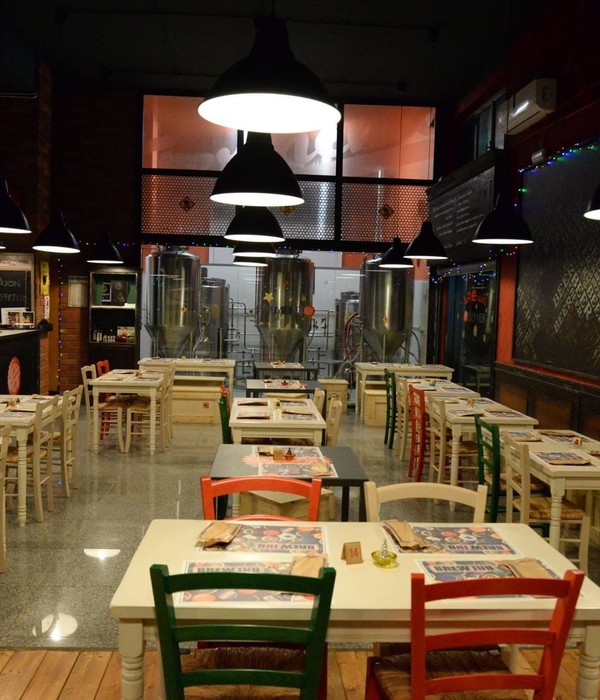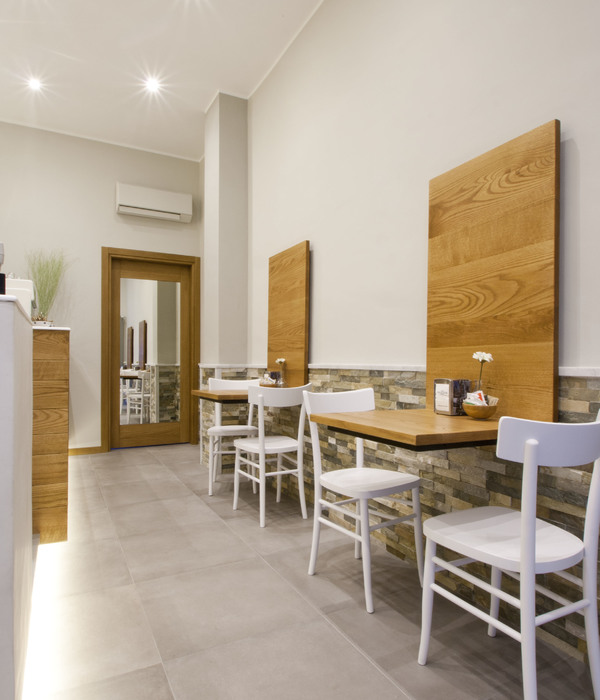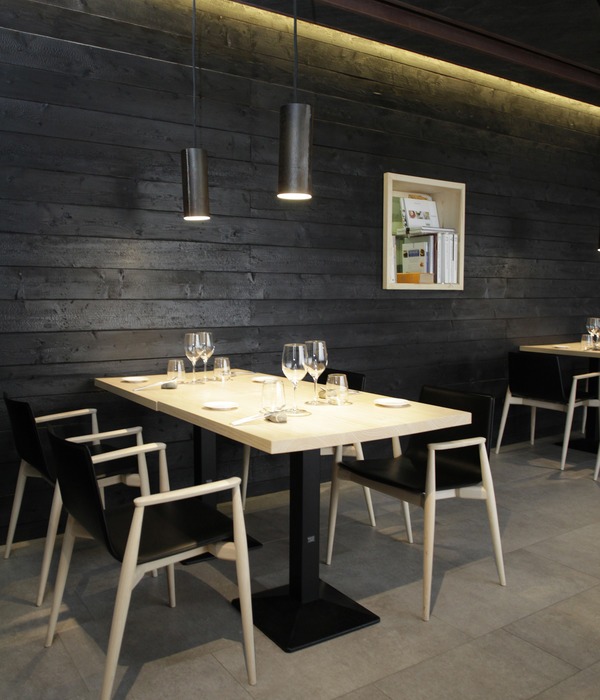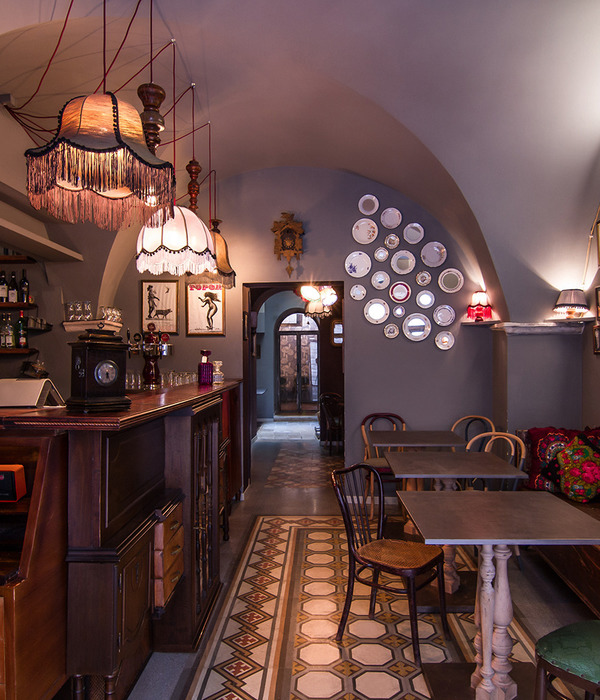A new concept HUESO Mexican restaurant
设计方:Cadena+Asociados概念设计工作室
位置:墨西哥
分类:商业建筑
内容:实景照片
图片来源:Jaime Navarro
图片:23张
这是由Cadena+Asociados概念设计工作室设计的HUESO新概念餐厅,位于墨西哥。手工瓷砖被大量使用,灵感来自于达尔文的设想,完美的呈现视觉艺术。整座建筑以19世纪40年的墨西哥城市作为背景,新建的建筑位于美丽的瓜达拉哈拉,哈利斯科州拉斐特设计区,项目是一座占地240平方米的餐厅。
设计方案
为建筑的外立面提供了一个双重皮肤的设计,干净的手工瓷砖覆盖在方形图案之上,使外立面的纹理显得更加动感。整个设计实现了达尔文先生的设想,内立面超过10000平方英寸的垂直区域,都被木质覆盖,木质材料里面收集了大量的动物骨头和植物,使内部空间更加艺术和多彩。
译者:蝈蝈
Luis Barragan’s Foundation as well as Diaz Morales’s House-Studio in beautiful Lafayette Design District located in Guadalajara, Jalisco, Mexico serve as the perfect backdrop for a recovered 1940’s modern architecture 240 sq. ft. building that would become Alfonso Cadena’s new concept restaurant “Hueso” (Bone). The design approach begins with creating a double skin, in the exterior, a clean artisanal handmade ceramic tile covering with a graphic approach protects the inside skin layer which becomes more organic and full of texture. Inspired in a Darwinian vision, the inside skin covers almost every vertical square inch of the interior with over 10,000 collected bones from animals and plants mounted on wooden layers, mixed with objects and cooking tools and intervened by urban visual artists.
墨西哥HUESO新概念餐厅外部实景图
墨西哥HUESO新概念餐厅外部局部实景图
墨西哥HUESO新概念餐厅内部局部实景图
墨西哥HUESO新概念餐厅内部细节实景图
墨西哥HUESO新概念餐厅内部实景图
墨西哥HUESO新概念餐厅内部餐桌实景图
墨西哥HUESO新概念餐厅内部楼梯实景图
墨西哥HUESO新概念餐厅实景图
{{item.text_origin}}

