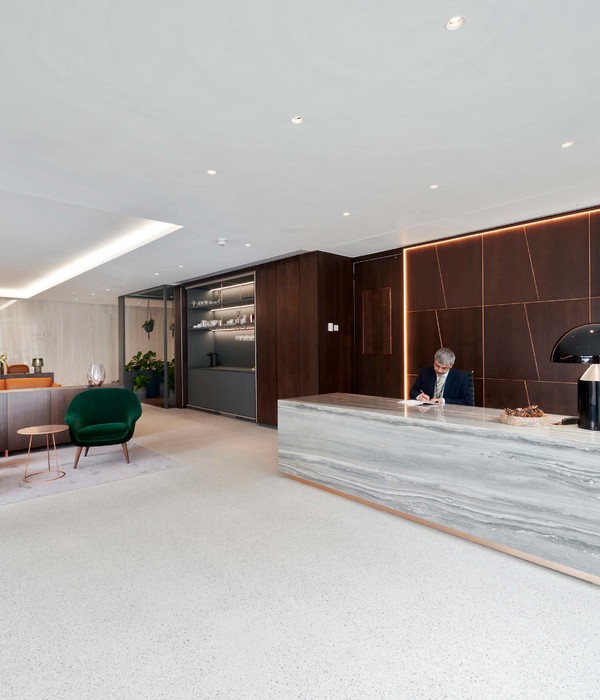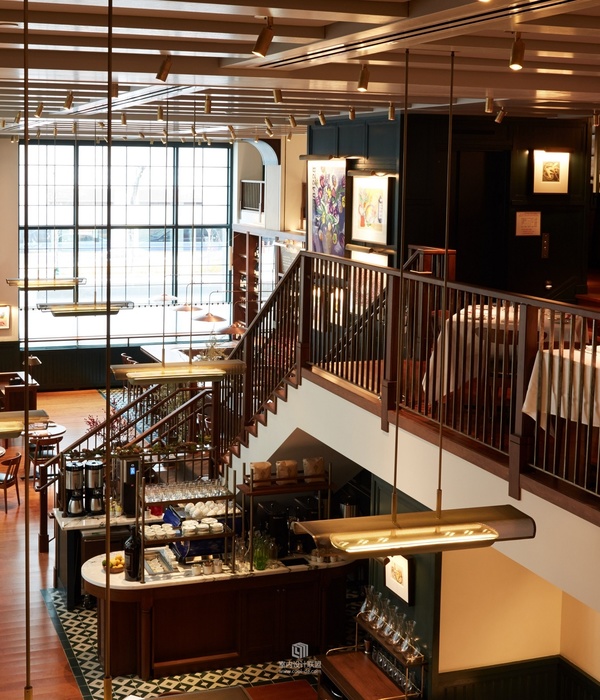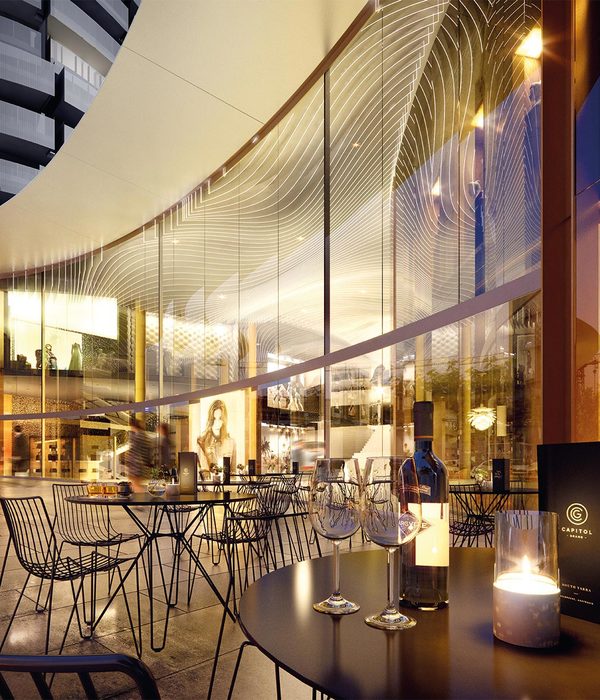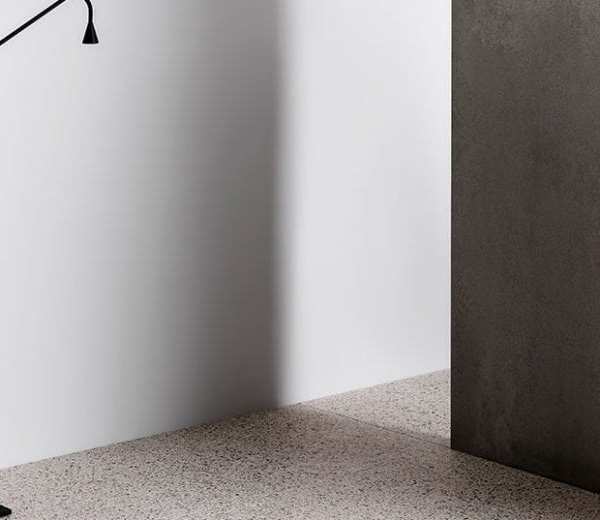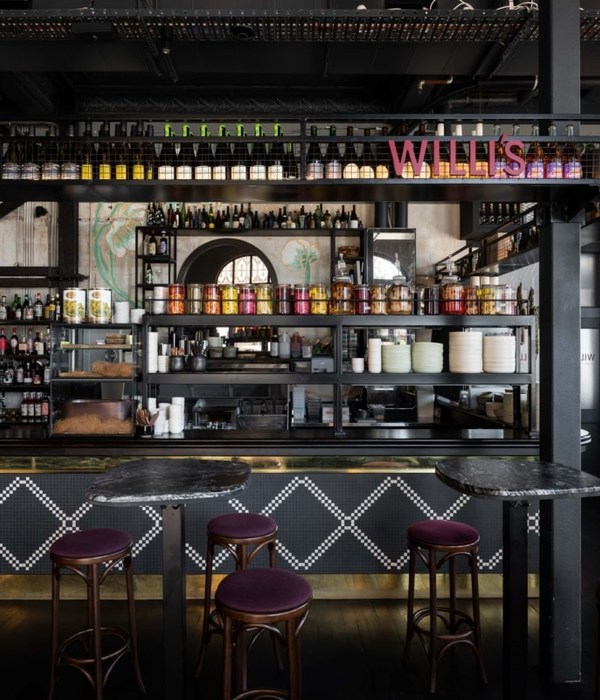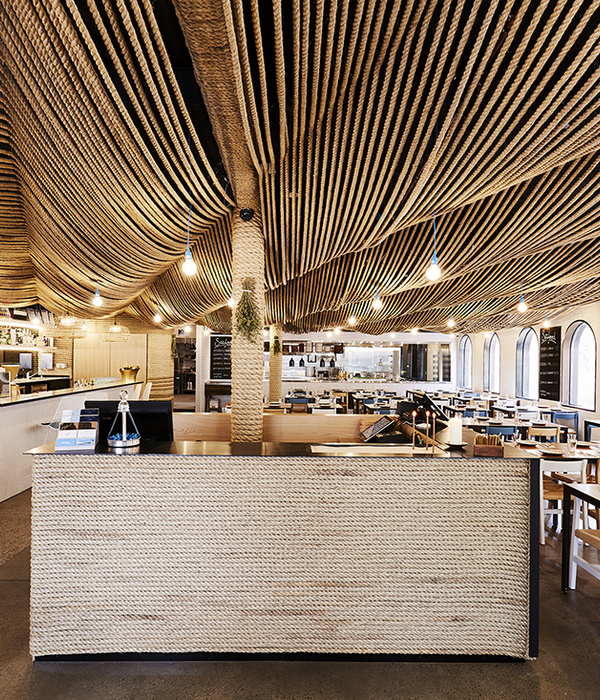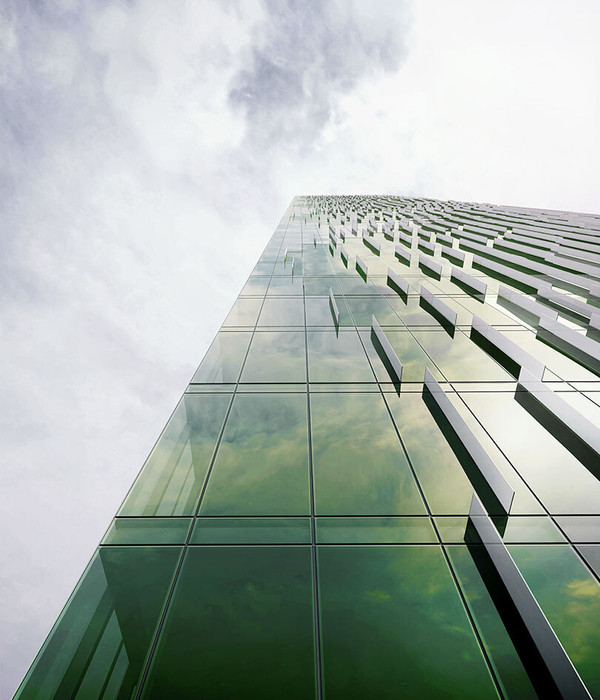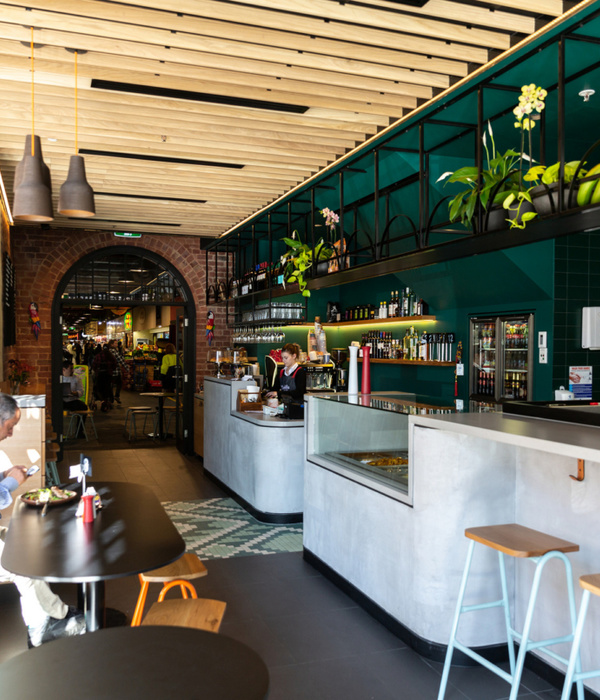入口区:由内部空间向公共区域释放4平方,利用钢板,玻璃,石膏板三种材料搭建一个集景观,出入口,公司LOGO墙三位一体的门廊。依据主次关系分别置立了大中小三块玻璃,保证室内空间透过玻璃引出室外,而在内部设立的前中后高低不同的红墙又完整的保留了内部活动空间的隐私形。
Entrance area: It is 4 square meters from the internal space to the public area. It uses a steel plate, glass and gypsum board to build a porch with a landscape, entrance and exit and company‘s logo wall. According to the primary and secondary relationship, three large, medium and small glasses were set up to ensure that the indoor space was led out through the glass and the red walls with different heights in the front, middle and rear were completely preserved.
LOGO墙:用锈钢板镂空加内衬亚克利板置于石膏板隔墙预留好的洞口位置,通过后期灯光的配合,实现LOGO文字内部和外部空间通透又不影响。
LOGO wall:It is hollowed out with rusty steel plate and lined with acrylis board placed in the reserved hole position of the gypsum board partition wall. Through the cooperation of the post lighting, the internal and external space of the LOGO text will not be affected.
入口门廊:用45度小切角,做了一个先大后小的细微弯化,通过门廊进入空间后再由小见大。两相呼应。
Entrance porch: Make a big first and small then curvature with a small angle of 45 degree, then enter the space through the porch and then see the big which echoes.
右通道:裸露的红砖墙高度恰到好处的高出门廊20公分,斜砌的小窗,统一中有变化,夜晚灯光透过间隙反射到地面和墙上,别有一番趣味。
Right aisle:The bare red brick wall is just 20mm higher than the porch and the small window is slanted. There is a change in the uniform. The night light reflects through the gap to the ground and the wall which is another fun.
左通道:门廊石膏板隔墙+玻璃隔断相对入口门厅内移10公分,通过细节对比强调了空间的主次。远处的欧松板隔板柜,开放漆保留了材质的原有肌理,利用空间边角,有效的解决了办公室的收纳需求。
Left aisle:The porch gypsum board partition wall and the glass partition are moved 10 cm inside the entrance hall and the main points of the space are emphasized by the contrast of details. In the distant OrientedStrand board partition cabinet, the open paint retains the original texture of the material and utilizes the space corners to effectively solve the storage needs of the office.
办公区入口:三个踏步的抬高,结合前后高低不同的红砖隔墙,将空间从平面上一分为二,主次功能分明。
Entrance to the office area:The elevation of the three steps combines the red brick partition wall with different heights in front and backward, and after, which divides the space from the plane into two and the primary and secondary functions are distinct.
办公区:办公桌对面的小画廊,恰到好处的隔墙高度以及50公分的间隙距离,处处都是人体工程学的细致考究。
Office area: The small gallery opposite the desk, perfect height of the partition wall and the gap distance of 50 cm, which all display the meticulous ergonomics.
办公区:榆木门改造的办公桌、旧阁楼板改造的地台、工地脚架搭建的三角形斜顶,86裸砖模拟的拆迁墙,路边捡来的树枝。这些旧材料的生命在这个新空间里用另一种方式焕发着新的力量。
Office area: The desk of the reconstruction of elm door, the platform of the old attic panel, the triangular sloping roof built by the construction site, the demolished wall of 86 bare bricks and the branches of the roadside. The life of these old materials in this new space is renewed with new power in another way.
会议区转角:小转角里有故事,墙上的画还有不远处的会议桌。
Corner of the conference area: There are stories in the small corner and the paintings on the wall are not far from the conference table.
会议区1:装修时留下的废木料被让木工师傅订成了两个小框,一是可以作为会议桌受力的支架,二是可以作为头脑风暴做方案时产生的草图纸收纳框,一举两得。
Conference Area 1: The waste wood left by the decoration was made to be two small boxes by the woodworker. One can be used as a support for the conference table and the other can be used as a sketch paper storage box when the brainstorming plan is made, which are double benefit.
会议桌:旧横梁改造的吊灯,两侧的老式梁托恰到好处的迷补了吊杆安装时留下的痕迹。
Conference table: the retrofit chandeliers of the old beams and the old-fashioned beams on both sides just make up for the traces left by the hangers.
会议桌:玻璃桌面的底下,两扇花格窗,斑驳的痕迹,老旧的模样,曾经被人当作废料扔在墙角,如今在新的空间以另一种形式延续自己的故事。
Conference table: There are two mottled and old lattice windows under the glass table. Once they were thrown into the corner as waste but now they continue their story in another form in the new space.
会议桌小景: 玻璃反射的红砖与墙面连成一体,像极了雨后的水面,水波粼粼。
Small spot in the conference table: The red brick reflected by the glass is integrated with the wall surface, like the water surface after the rain. It is turbulent.
小细节:一块小玻璃,置于隔墙间,四量拨千斤的起到了高低两个空间的相互交流的作用。
Small details: A small piece of glass was placed between the partition walls, which just plays the role of mutual communication between the high and low spaces.
洽谈室:午后的阳光透进玻璃窗,或饮一杯茶,或阅一本书,这个休闲的角落即是客户洽谈室也是员工放松闲聊的一方小角落。
VIP room: Afternoon sun shines into the glass window, or drink a cup of tea or read a book. This casual corner is not only a place for clients to negotiate also a small corner for the staff to relax and chat.
洽谈室:午后的阳光透进玻璃窗,或饮一杯茶,或阅一本书,这个休闲的角落即是客户洽谈室也是员工放松闲聊的一方小角落。
VIP room: Afternoon sun shines into the glass window, or drink a cup of tea or read a book. This casual corner is not only a place for clients to negotiate also a small corner for the staff to relax and chat.
平面图:利用借景及室内空间再搭建,结合建筑设计中的一进二进三进营造法则,将原有前通后通的简单动线重新规划,实现动线可左右可前后亦可上下,且处处设有小景。实现先小再大,前后高低,主次分明,空间以小博大,
The floor plan: It uses the view borrowing and the re-construction of indoor space and combines with the rules of one-in, two-in, three-in-one in the architectural design. re-planning the simple moving line of the original front and rear, so that the moving line can be moved up and down, and There is a small view everywhere. The realization is small and big, the front and the rear are high and low, the primary and secondary are distinct, and the space is small and large. It re-plans the simple moving line of the original front and rear, so that the moving line not only can be left and right, but also can be up and down and there is a small scene everywhere. It achieves the effect of small and large, high and low, front and rear and primary and secondary and also makes the small space looks larger.
▲剖立面
▲草图
▲概念图
项目信息——
设计单位:苏州尤格空间设计事务所
项目名称:尤格设计办公室 Atelier UGD office
主创设计师:祝年微(阿木)
设计团队:黄满军,江伟,石晓曼
项目地点:江苏.苏州
项目面积:114平方米
空间性质:办公空间
设计时间:2017年2月
完成时间:2017年6月
空间摄影:杨森
主要材料:锈钢板,圆管,老榆木,旧地板,老横梁,红砖,欧松板,工地废木料,素水泥
主要品牌:80%的材料为废旧物重新利用,本案例在材料的使用上重点突出旧材料在新空间里的二次利用,通过不同的设计手法得到新的展现。
Project information——
Design company: Suzhou U-Guide Architectural Design Atelier
Project name: Atelier UGD office
Chief designer:Vincent Zhu(A Mu)
Design team: Huang Manjun, Jiang Wei and Shi Xiaoman
Project location: Suzhou,Jiangsu Province
Project area: 114 square meters
Space nature: office space
Design time: February 2017
Completion time: June 2017
Space Photography: YangSen
Main materials: Rusty steel plate, Circular steel tube, Old elm, Old floor, Old beam, Red brick, OrientedStrand board, Construction site waste wood, Plain cement
Main brands: 80% of the materials are reused for waste materials. In this case, the use of materials highlights the secondary use of old materials in the new space and new expressions are obtained through different design methods.
{{item.text_origin}}

