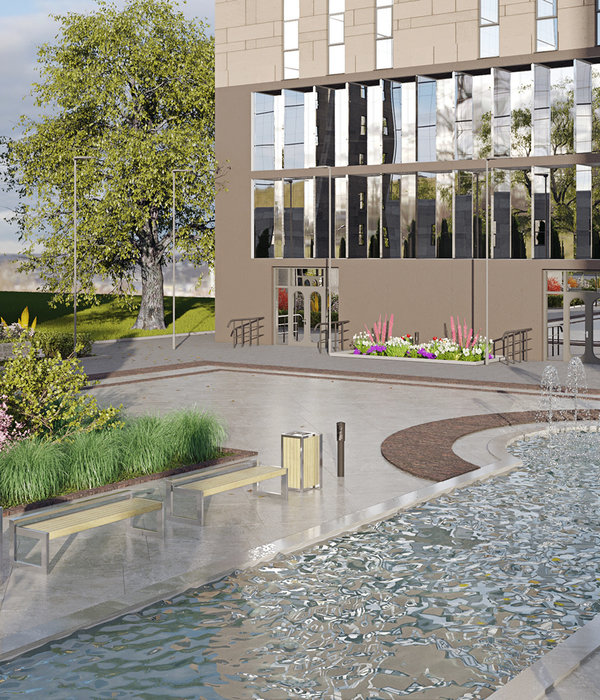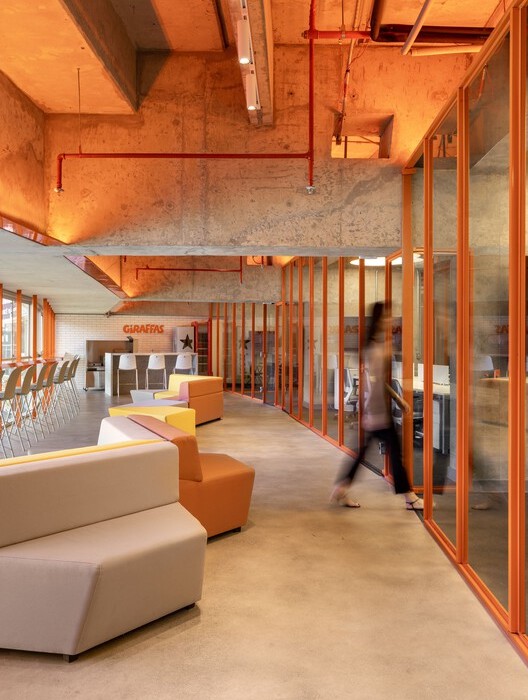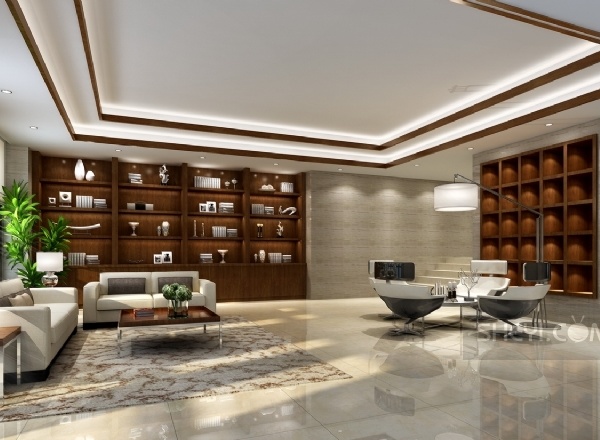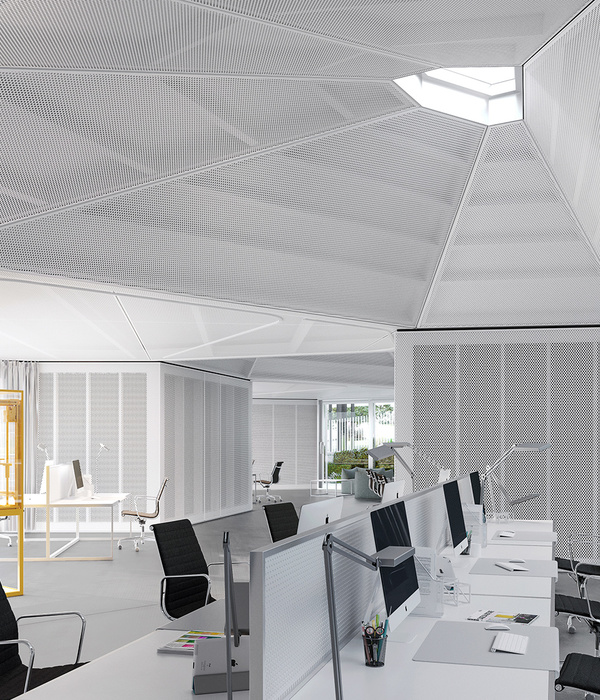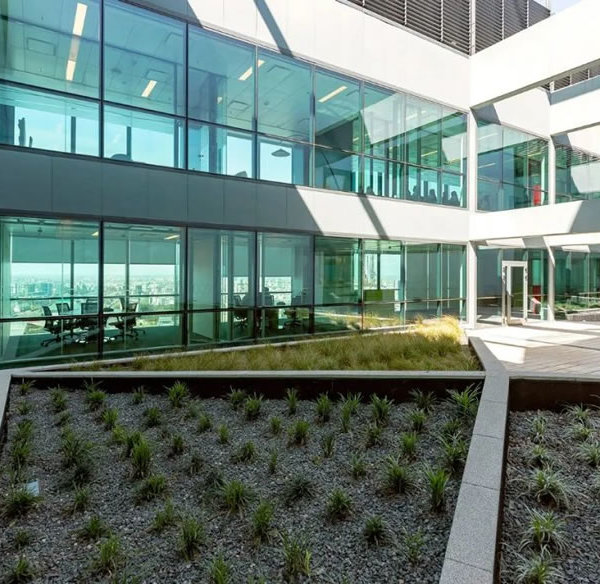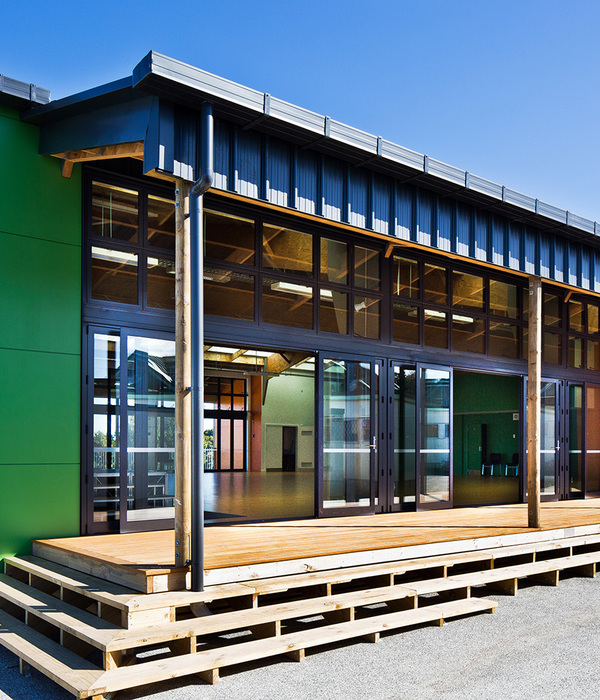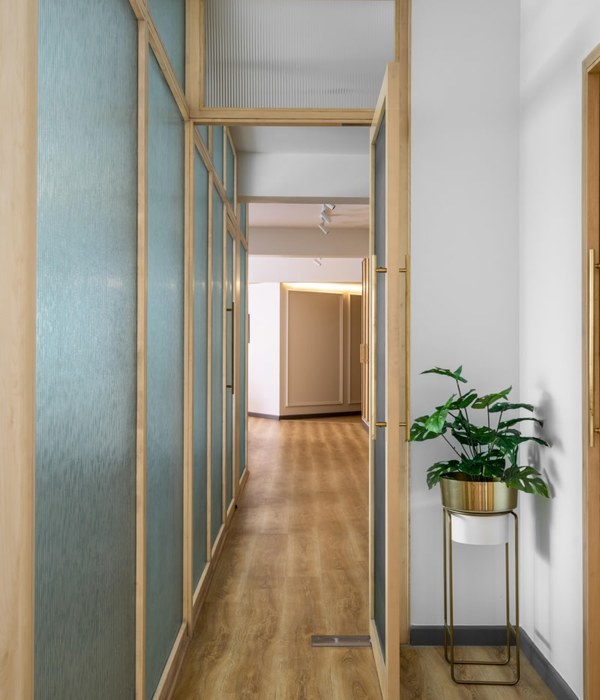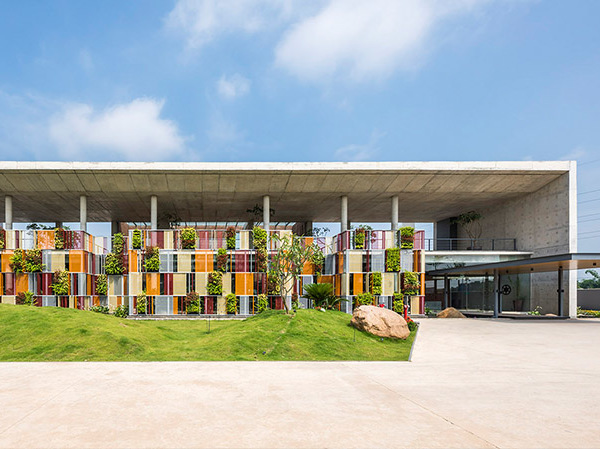The Bamboo Dome of the G20 Heads of State and Government Summit 2023 in Bali, Indonesia, was made for the world leaders by craftsmen and bamboo artisans of Gianyar villages. It is a non-permanent structure used as a lunch-hosting venue for the 20 world leaders.
Bamboo is a commonly used plant by Balinese people, such as for their cultural structures and religious rituals. Modern and traditional bamboo techniques were applied to various functions of the dome, from its main structure, weaving, and furniture, such as the dining table. This building was modularly worked on for two months at the Gianyar area of Bali, then transported to the site at Ocean Front Lawn (OFL) of Apurva Hotel, Nusa Dua, Bali, and assembled on site within a period of three weeks.
The elements of the bamboo dome are an interpretation of various local cultures.
Bamboo: a strong and flexible wood that becomes sturdier when woven together and unified into one form. Representing the spirit of G20, opening a new chapter of an inclusive and sustainable world economic recovery together. The intertwining structural pattern of the bamboo dome with its equal weight distribution was made as a construction solution that was also aesthetic, especially from the interior view. The 32-meter diameter building had full round tables, symbolizing togetherness and equality.
Gunungan wayang: a triangular mountain-shaped item commonly used in the traditional shadow theatre of wayang as an opening to a performance or a transition to another chapter. The shape was also used as the logo of G20 Summit 2023. Several of it were built using bamboo weaving and put on every corner of the dome’s interior, allowing them to be used as picture backgrounds from various angles and giving an iconic nuance to the G20 Summit in Bali, Indonesia.
Lotus flower: The sacred flower that closes at night and blooms in the mornings symbolizes resurrection or rebirth. Several of these shapes were made using woven bamboo and put as piles at interior and exterior ceilings to minimize heat from penetrating sunlight.
The dome was designed and built by the collaborative work of many: the bamboo artisan team of Gusti Ngurah Raka Martawan (Mr. Raka) from Gianyar, Bali, Ir. Ashar Saputra, PhD, a civil engineering lecturer of Gajah Mada University, Yogyakarta, and architect Rubi Roesli with his Biroe Architecture team, with creative directions from Elwin Mok and his Celcius Creative Lab and Pacto Convex, and under the supervision of Mr. Wishnutama, Head of the Advisory Board for G20 Summit 2023, as well as the Republic of Indonesia’s Ministry of State Secretariat as PIC for the summit’s infrastructure.
Just like the valuable nature of bamboo, which tends to grow in groups, this presentation from Bali is a reminder that we as societies of this world, in villages as well as in metropolitan cities, are all one part of the world citizenship for a better earth, recovering stronger, together.
{{item.text_origin}}

