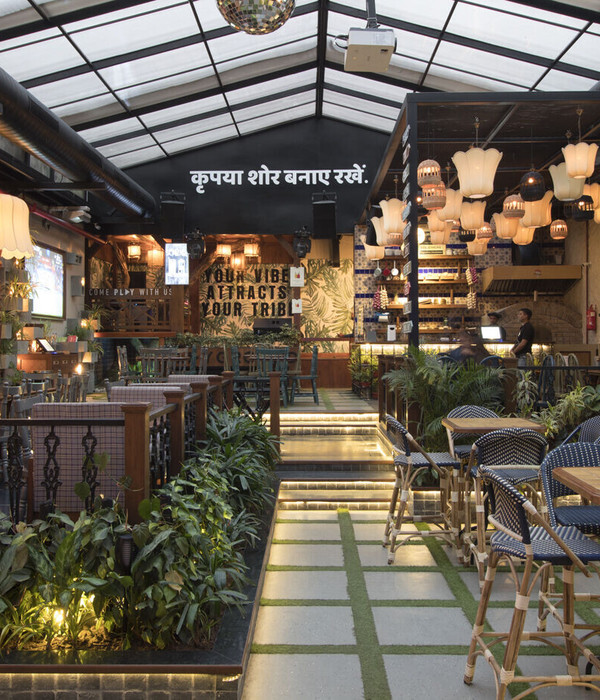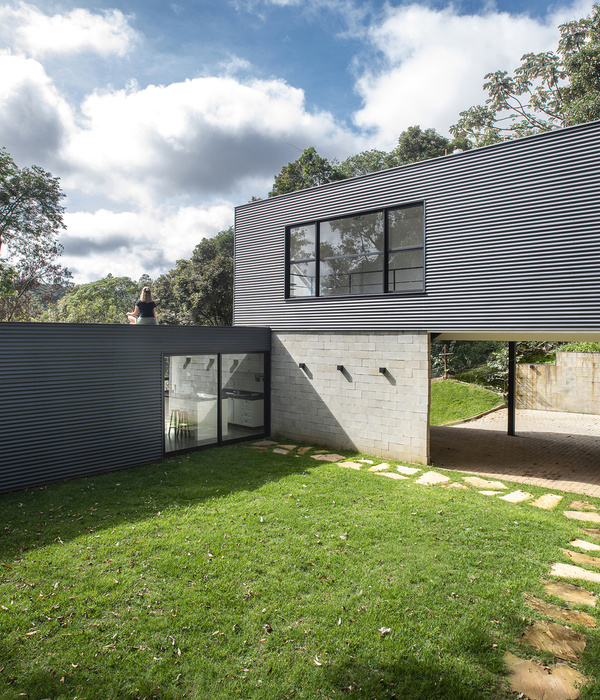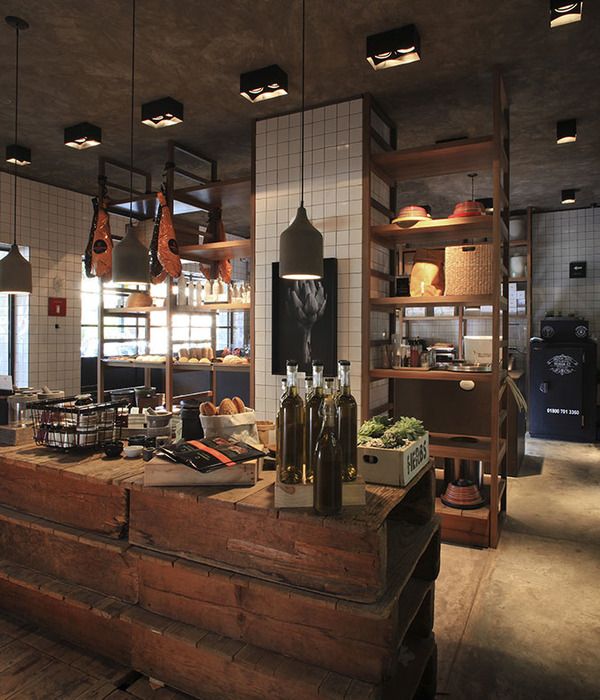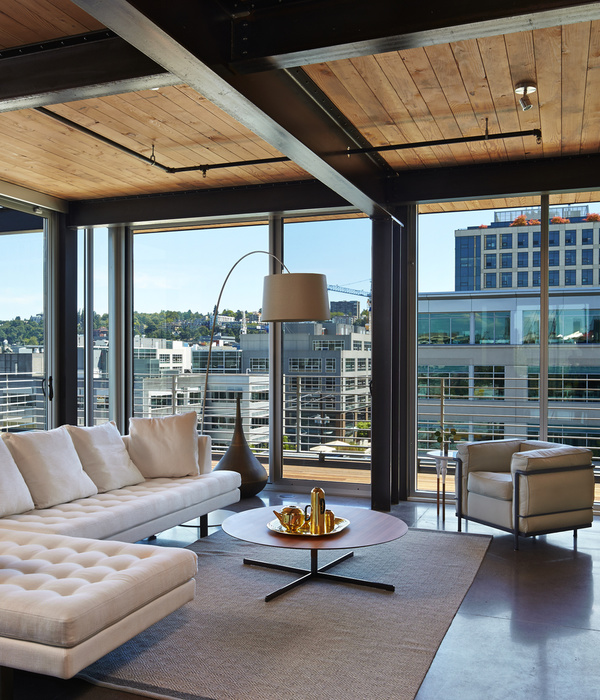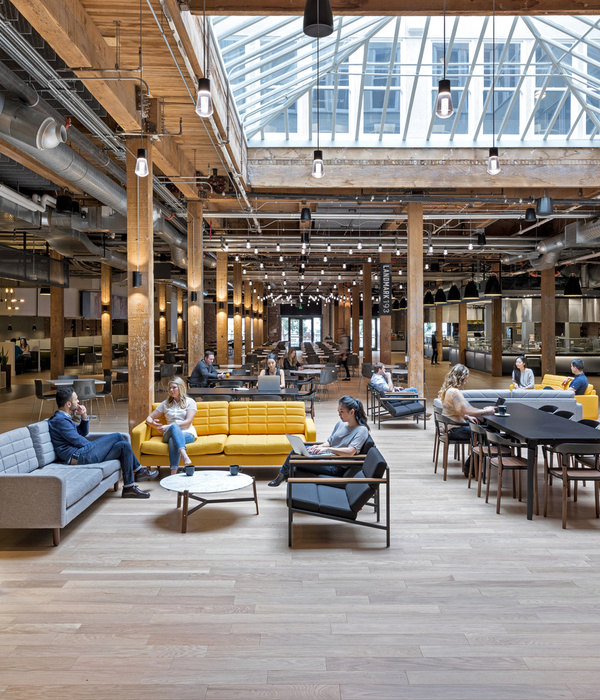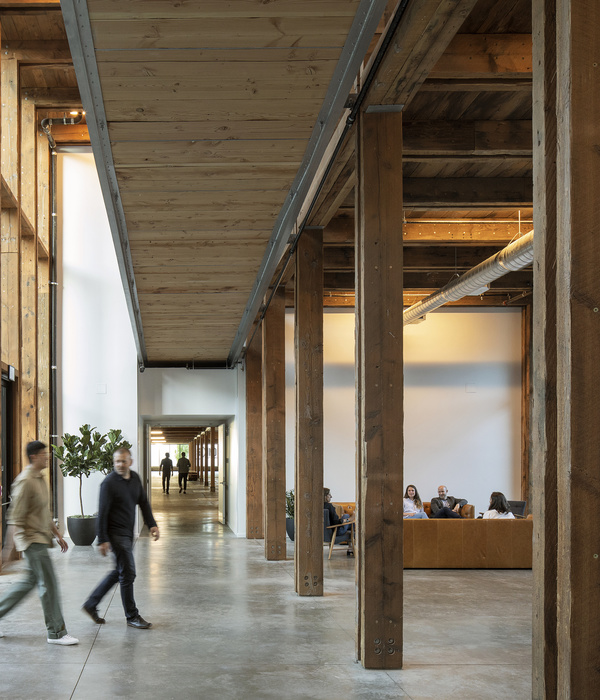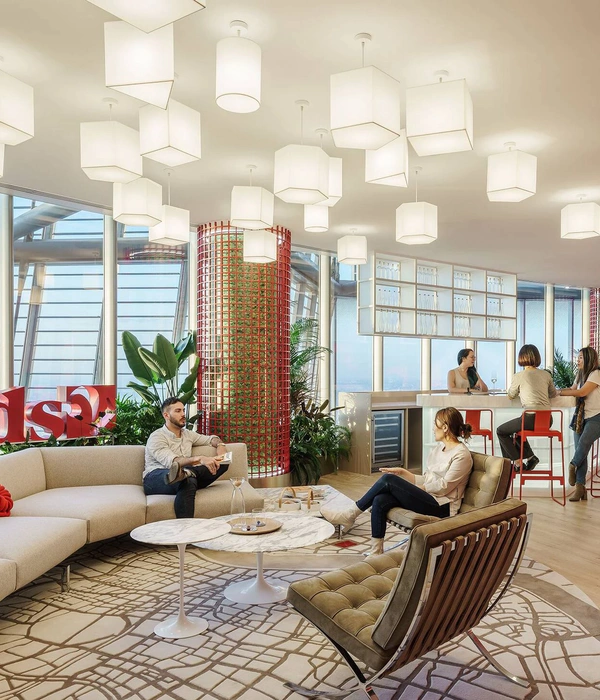视频预览
TINGMEIYIJU
庭美宜居·CHINA云海听歌
中国.海南
TRANQUILITY / WARMTH / MINIMALIST AESTHETICS
门严九重静,窗幽一室闲;好是修心处,何必在深山。
——白居易
IThe door is strict and quiet, the window is quiet, and a room is free; It’s a place to cultivate your mind. Why in the mountains—— Bai Juyi
/DESIGN DESCRIPTION
风雅 静谧 自然
地下室/ Basement
室,温润风雅
THE ROOM IS GENTLE AND ELEGANT
洽谈区流动松散的空间布局,抓住刹那间光与自然的变化,取一景,构一图,简洁有力。人与人之间的交谈方式也被纳入其中,共同构筑空间的一部分。极简艺术吊灯通过意象传递内在的审美体验,潇洒灵动,打破空间原有的静谧,生动且富于活力,如同空间中的重音符号,承载着空间情绪起伏。
The loose spatial layout of the negotiation area captures the changes of light and nature in an instant, and takes a scene and constructs a picture, which is concise and powerful. The way of conversation between people is also included to build a part of the space together.
建议横屏观看)
极简艺术吊灯通过意象传递内在的审美体验,潇洒灵动,打破空间原有的静谧,生动且富于活力,如同空间中的重音符号,承载着空间情绪起伏。
Minimalist Art Chandelier conveys the internal aesthetic experience through image, which is natural and flexible, breaks the original tranquility of the space, vivid and full of vitality, just like the accent symbols in the space, carrying the emotional ups and downs of the space.
客 厅/ A living room
建议横屏观看)
踏入空间,敞亮与开阔是第一印象,不同于常规的客厅,一层空间被植入了“公共空间概念,客厅不局限于固有的样貌,从客厅看向餐厅,餐厅空间进行了抬高处理,配合闹中取静的楼梯口的艺术展示装置也为居家空间增添别样的观赏性,并为灵活调整做出更多留白。
Stepping into the space, bright and open is the first impression. Different from the conventional living room, the first floor space is implanted "The concept of public space, the living room is not limited to the inherent appearance. Looking from the living room to the dining room, the dining room space is raised. Combined with the art display device at the entrance of the stairs, it also adds a different kind of appreciation to the home space and leaves more space for flexible adjustment.
入目所及,楼梯间硬朗的大理石,与透明玻璃,温润的木饰扶手进行主要搭配,展示艺术品以极其优美的线条勾勒,从空间层次上塑造客厅旷达高远的不羁风骨。在强化视觉冲击的同时,从纵向角度拉伸空间尺寸。真正的奢侈,是看得见与看不见的都一样完美。
As far as the eye can see, the hard marble in the staircase is mainly matched with transparent glass and warm wooden handrails to display works of art. It is outlined with extremely beautiful lines to shape the broad-minded and uninhibited character of the living room from the spatial level. While strengthening the visual impact, stretch the space size from the longitudinal angle. The real luxury is that what you can see is as perfect as what you can’t see.
餐厅/ Restaurant
建议横屏观看)
境,诗意生活
ENVIRONMENT, POETIC LIFE
客餐厅基本涵盖了接人待客与居家共享的重要空间,“人”在空间中穿针引线,“引导”出流畅、紧凑的生活动线,在家也可以像在逛美术馆一样悠闲自在。
The guest restaurant basically covers an important space for receiving guests and sharing at home. "People" thread through the space to "guide" a smooth and compact moving line of life. At home, you can also be as leisurely as visiting an art museum.
建议横屏观看)
餐厅豁然开朗,大理石餐桌细腻的纹理与精致的细节展现了居住者对于生活的美好追求。
The restaurant suddenly opened up. The fine texture and exquisite details of the marble table show the residents’ pursuit of life.
水培的鲜切枝丫,在明朗的空间氛围里生长,游走亦或安坐,都让人感受到一种内在的平静。
Fresh cut branches of hydroponic culture, growing in a clear space atmosphere, swimming or sitting down, all make people feel an internal peace.
主卧/Master bedroom
建议横屏观看)
眠,自然物语
SLEEP, NATURAL STORY
主卧因高级灰色彩披上了不俗的格调,现代简洁的风格冲撞出更精致和微妙的美感,衣柜造型简单却十分的时髦,优雅的空间散发出优雅迷人的特别气质,抱枕、床品增加了空间的舒适性。
The master bedroom has a good style because of the high-grade gray color. The modern and concise style collides with a more exquisite and subtle beauty. The wardrobe has a simple but very fashionable shape. The elegant space exudes an elegant and charming special temperament, and the pillow and bedding increase the comfort of the space.
这里是喧嚣中的静谧之地,更是抚慰心灵的居心地,让你卸下一身的疲惫彻底放松身心,遵从内心的想法,感受温馨、舒适的居住体验。
This is not only a quiet place in the noise, but also a place to comfort your heart, so that you can take off your fatigue, completely relax your body and mind, follow your inner thoughts, and feel a warm and comfortable living experience.
榻榻米 /Tatami
建议横屏观看)
榻榻米房以木色为主旨,在光线的引入下,没有多余沉重的物品,充满了阳光和呼吸的感觉。可以明显的看见,室内外颜色形成了强有力的对比,明亮中带有温暖,极具艺术特色,为木色空间增添设计气息。
The tatami room takes wood color as the main theme. With the introduction of light, there are no redundant and heavy items, and it is full of the feeling of sunshine and breathing. It can be clearly seen that the indoor and outdoor colors form a strong contrast, bright and warm, with great artistic characteristics, adding design flavor to the wood color space.
将片段视作一个完整的空间,日出日落、宇宙星辰、绿植书籍……生命的流变中,人对自然万物的观察都蕴含在内,美好生活就展现在空间中。
Take the fragment as a complete space, sunrise and sunset, cosmic stars, green plant books... In the evolution of life, people’s observation of all things in nature is included, and a better life is displayed in the space.
次卧一/One recumbent
建议横屏观看)
温暖贯通的气质侵染到睡眠区,木质护墙板的酷感成为装点,灰色硬包的深邃,达到视觉平衡,随之而来的轻松氛围使人心绪宁静,在白色和木色的调和下,沉稳的空间里又多了几份洒脱,偎在床头,一天的喧嚣皆归于平静。
The warm and penetrating temperament invades the sleeping area. The cool feeling of the wooden dado becomes a decoration. The depth of the gray hard bag achieves visual balance. The ensuing relaxed atmosphere makes people feel quiet. Under the harmony of white and wood color, there are a few more free and easy in the calm space. Snuggling at the head of the bed, the noise of the day is calm.
温天然的材料与用质朴的色彩加上线条感极强的设计手法,来实现功能与艺术的完美结合,营造赋有质感的生活空间。
Natural materials and design techniques with simple colors and strong sense of lines to realize the perfect combination of function and art and create a living space endowed with texture.
次卧二/Second recumbent
卧室用色极为沉稳舒适,深浅交汇的床头背景,赋有抽象美学的装饰画……细节组合体现出背景的细腻与灵动,对称的造型给这个空间带来了极美的视觉延伸,让原本的空间更具立体感。
The color of the bedroom is very calm and comfortable. The bedside background with the intersection of depth and depth is endowed with abstract aesthetic decorative paintings... The combination of details reflects the delicacy and flexibility of the background. The symmetrical shape brings a beautiful visual extension to the space and makes the original space more three-dimensional.
建议横屏观看)
设计团队 /Design team
- Name | 项目名称 - 海南清水湾云海听歌简•容
-Design Participation
设计参与
朱希 Juicy,袁金淼 Kim,史雪伟 Shelly,黎兴兵 Leo-Project Name | 项目地点 -海南. 三亚- Area | 项目面积 -
227m
- Design talent and team | 设计主创及团队 - 庭美宜居
- Company profile | 公司简介
海南庭美宜居国际软装设计有限公司成立于2016年9月,专业从事软装项目设计,现有8名专业室内设计师。主要服务项目有室内设计及配饰、展示设计、园林设计。公司具有独特的设计理念及丰富的工程经验,领悟力强,表现手法独到,可以为业主提供全面优质的服务。公司CEO兼总设计师Juicy曾荣获2020年法国双面神“GPDP AWARD”国际设计大奖,设计师团队包含从英国剑桥、美国、意大利、法国、日本游学深造归国的优秀人才。
内容策划 /Presented
策划 Producer :Becky
撰文 Writer:Xixi
图片版权 Copyright :庭美宜居设计
谢谢观赏
Thanks for watching
原创不易,欢迎转发与关注
公益分享,禁止商用
本文章最终版权归原作者及其公司所有
{{item.text_origin}}

