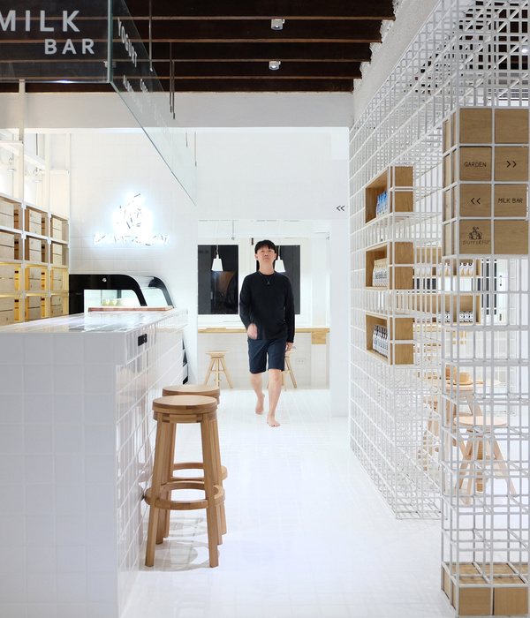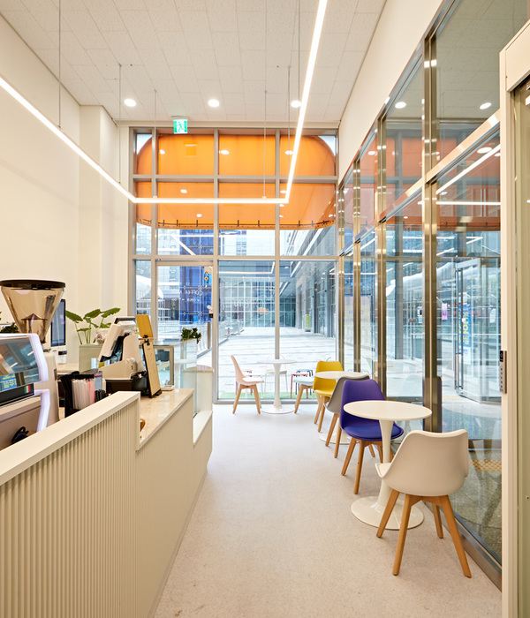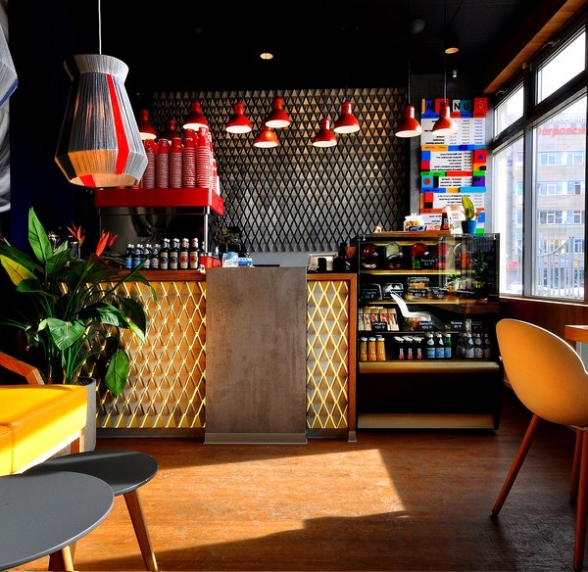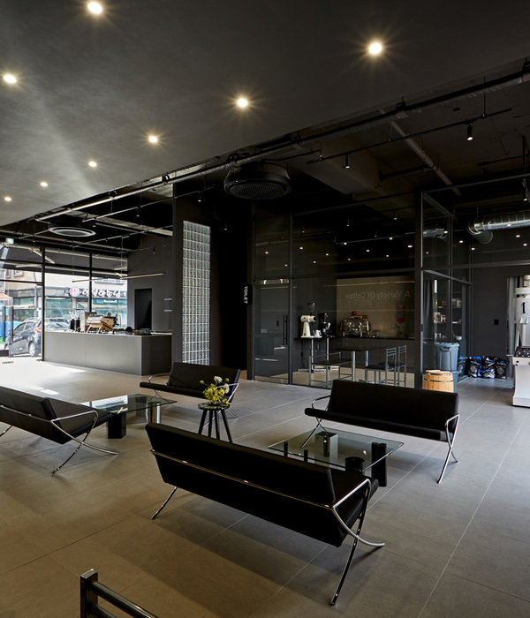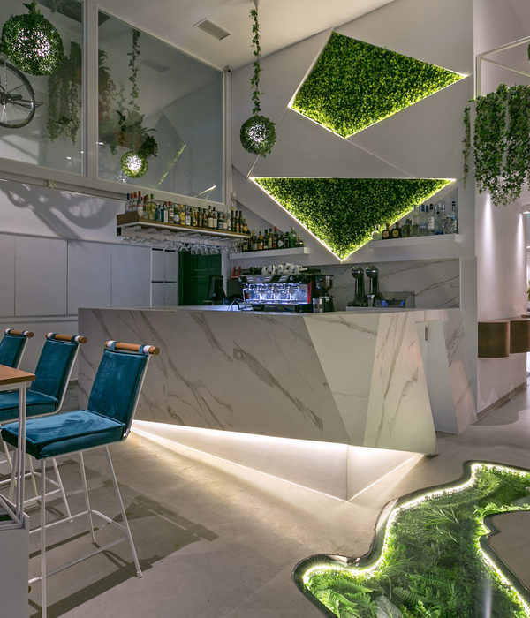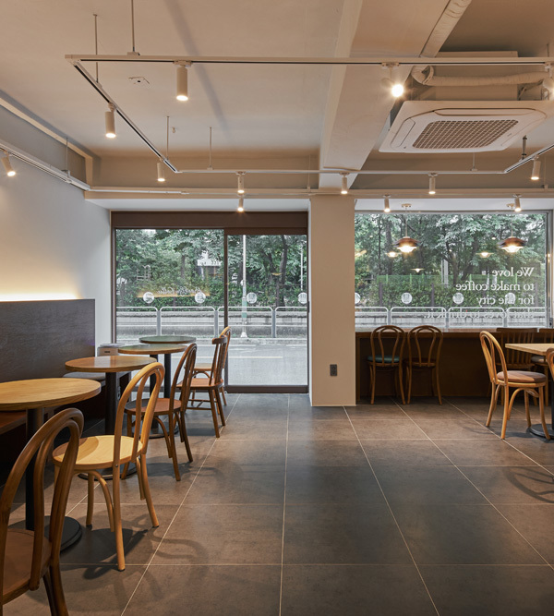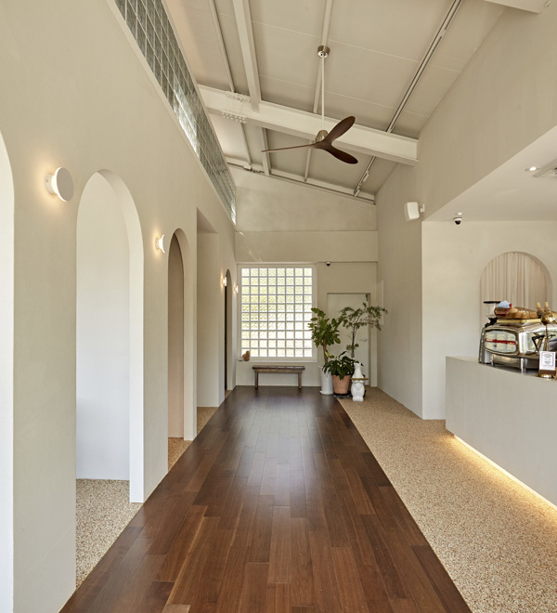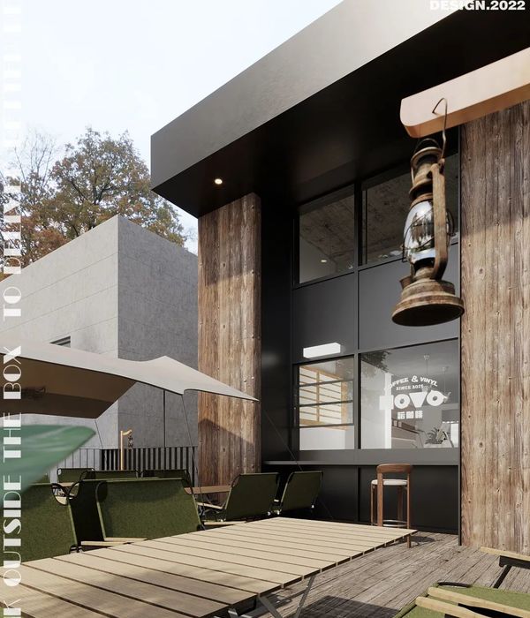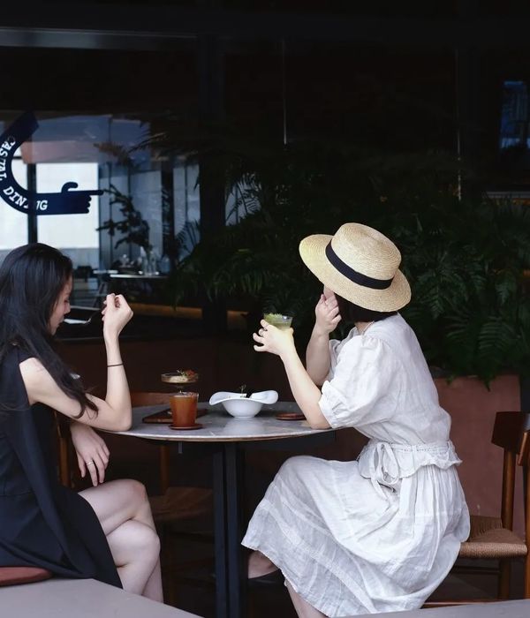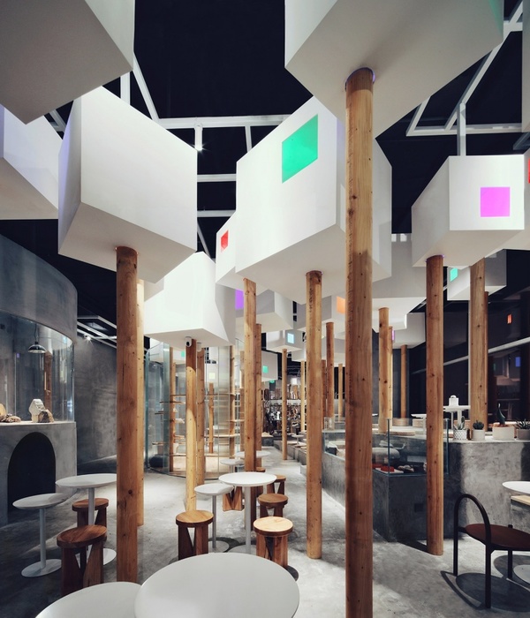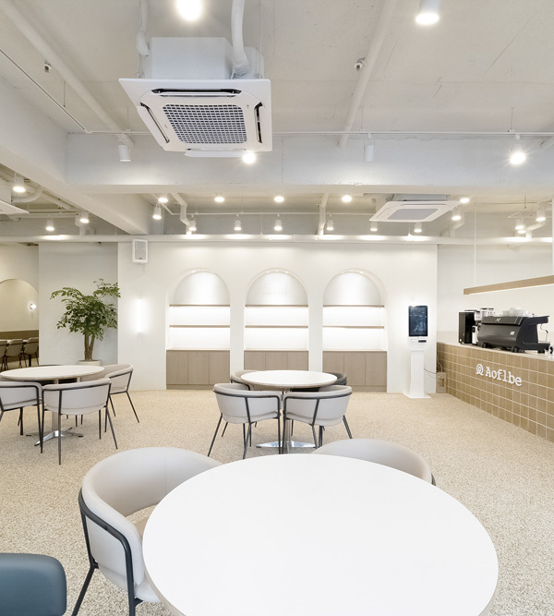“We have dreamed about the pinkest and most positive and open place in the world. COME CHECK IT OUT”
This incredibly innovative idea of combining a shop with a café is defned by an even more innovative and brave concept: that all the products sold here will be... pink! This unique pink task was given to the architects from mode:lina studio, meanwhile the brand concept as well as the communication strategy was designed by the MINIMA studio.
“We are open to everything that’s pink: positive meetings, events, conversations, pink objects and snacks. We know everything about the positive.”
The designers had to meet the challenge of combining a store full of varieties with a bustling cafe, and all of it on just 45 sq. meters!
The most optimal solution was to create a single, suspended structure that would function both as shelves and the ceiling. This way the exposition area was maximized while not using up the incredibly valuable space.
“I want our guests to feel as if they have entered our home.”
To meet the dreams of the owners that were captured during long hours of conversations, the architects decided to substitute the traditional café counter with a kitchen island. A place that would be the center of the café’s life. This solution helped blur the line between the staff and the customers, introduce a homey feel, but also together with the modular tables, created a space easy to rearrange for diferent events.
To best expose the pink products, the architects used raw and contrasting materials such as plywood and mfp boards. Also they left the original brick wall, in some places patching it up with ceramic herringbone tiles.
[PL]
„Wymarzyło nam się najbardziej Różove, pozytywne i otwarte miejsce świata. Wpadnij je sprawdzić.”
Ten niezwykle innowacyjny pomysł połączenia kawiarni oraz sklepu charakteryzuje jeszcze bardziej innowacyjne i odważne założenie: wszystkie sprzedawane produkty będą... różowe! Nietypowo Różove zadanie trafło do architektów z pracowni mode:lina, a koncepcja marki oraz komunikacji powstała kompleksowo pod okiem studia MINIMA.
„Jesteśmy otwarci na wszelkie różove klimaty. Pozytywne spotkania, wydarzenia, rozmowy, różove przedmioty i przekąski. Nic co pozytywne nie jest nam obce.” Przed projektantami stanęło wyzwanie połączenia pełnego najróżniejszych produktów sklepu oraz tętniącej życiem kawiarni, a to wszystko na zaledwie 45 m2 !
Najbardziej optymalnym rozwiązaniem okazało się stworzenie jednolitej, podwieszanej struktury obejmującej półkami obie funkcje oraz suft, maksymalnie eksponującej sprzedawane produkty, nie zabierającej jakże cennej przestrzeni.
„Chciałybyśmy, aby nasi goście poczuli się jakby weszli do nas do domu.”
Aby sprostać wychwyconemu w trakcie długiej rozmowy marzeniu, architekci postanowili zastąpić tradycyjną kawiarnianą ladę wolno stojącą wyspą kuchenną, wokół której toczy się życie lokalu. Takie rozwiązanie pozwoliło nie tylko zatrzeć granicę między obsługą, a gośćmi, wprowadzić domowy klimat, ale także w połączeniu z małymi, modułowymi stolikami stworzyć przestrzeń łatwą do aranżacji pod wszelkiego rodzaju eventy.
Aby jak najlepiej wyeksponować różowe produkty, architekci sięgnęli po kontrastujące, surowe materiały – sklejkę, płytę mfp, pozostawili oryginalne ściany z cegły, miejscami przeplatane płytkami ceramicznymi ułożonymi w tzw. jodełkę.
„Koniec i bomba, a kto nie był ten trąba!”
{{item.text_origin}}

