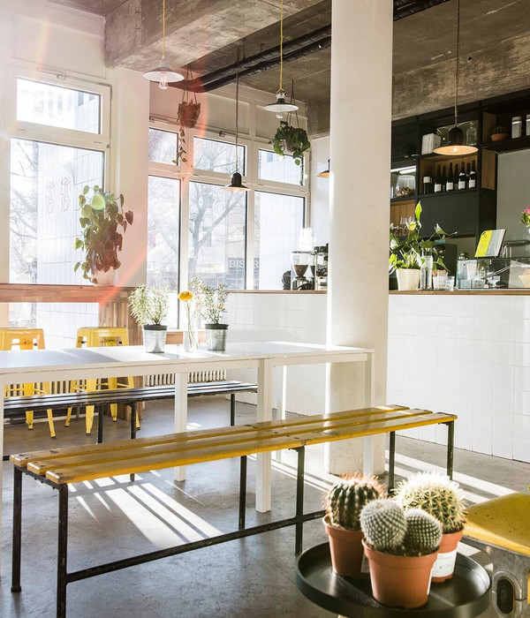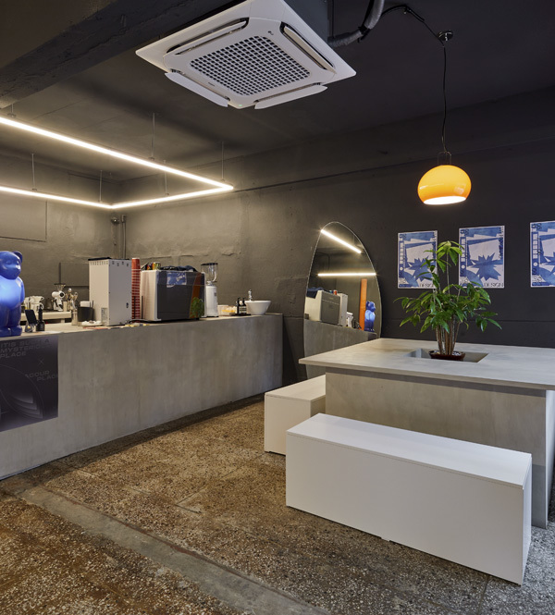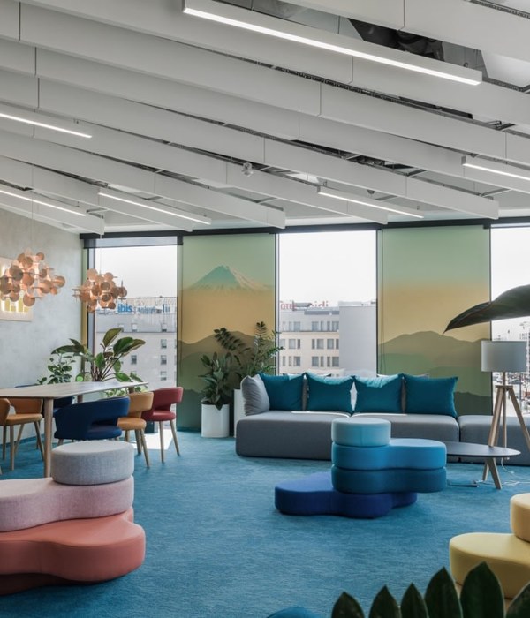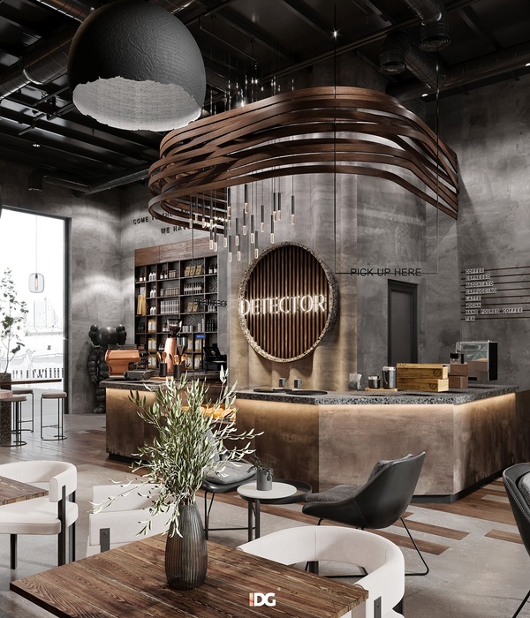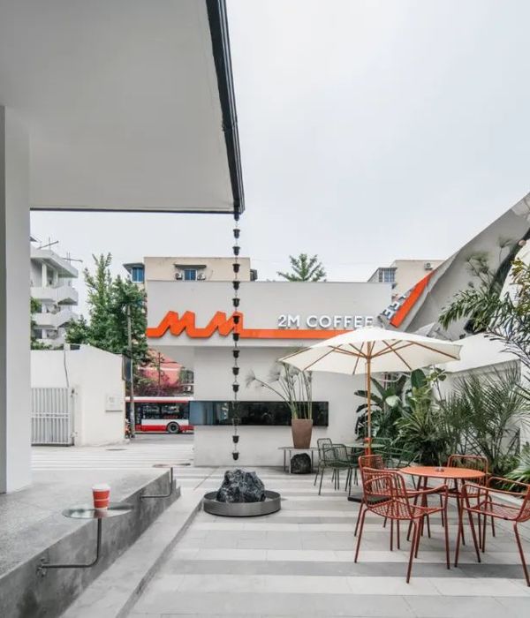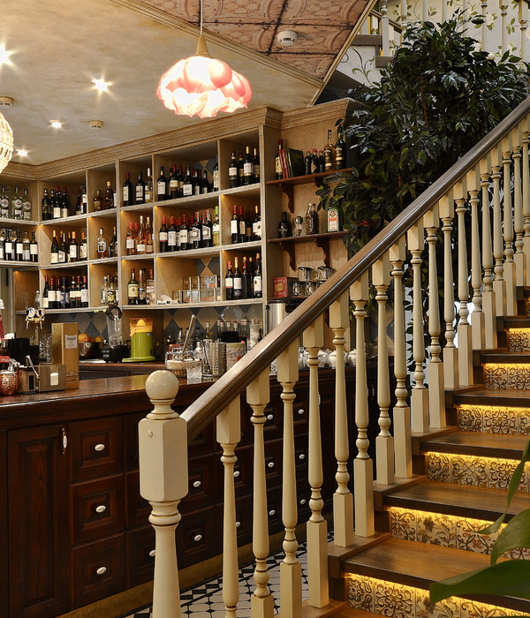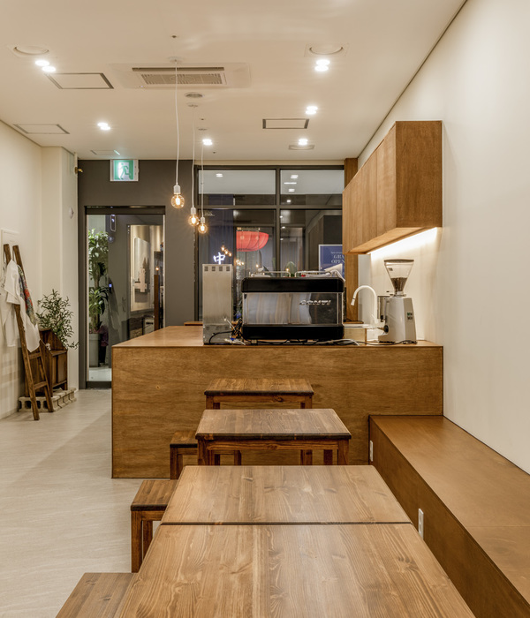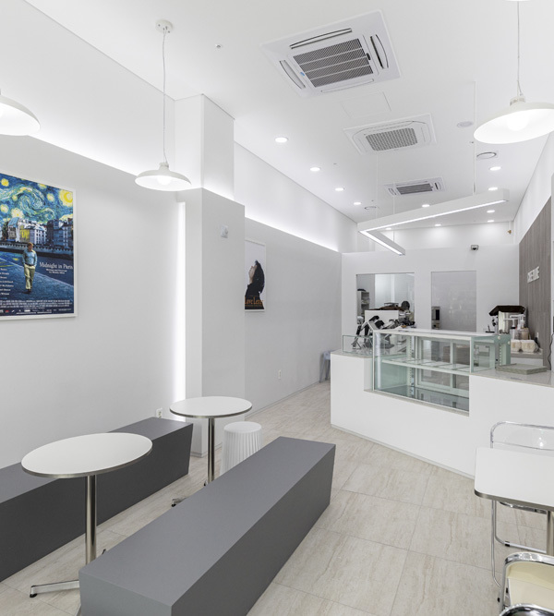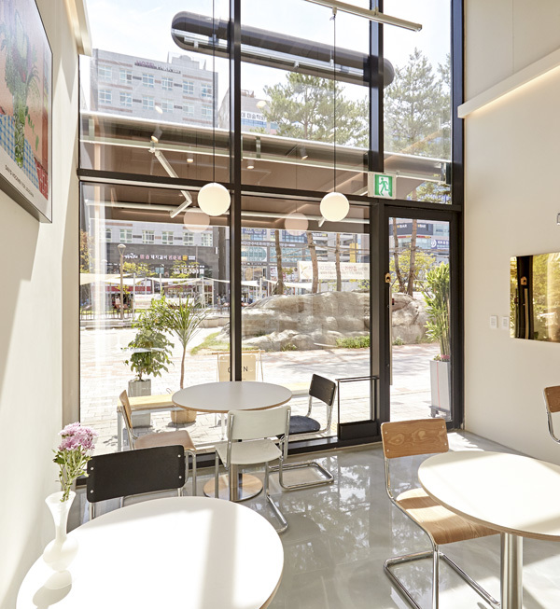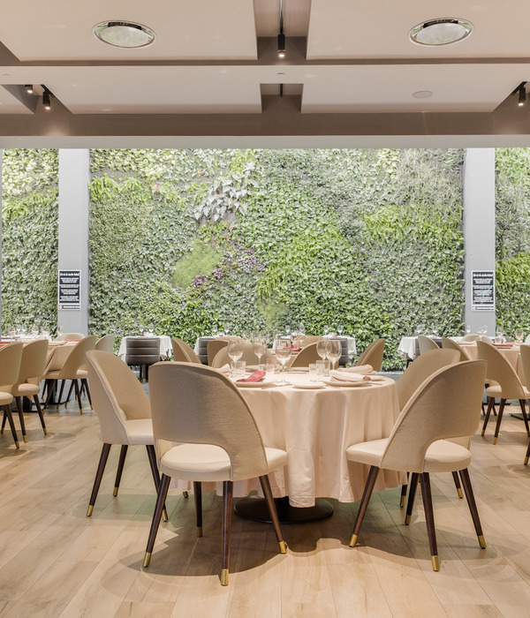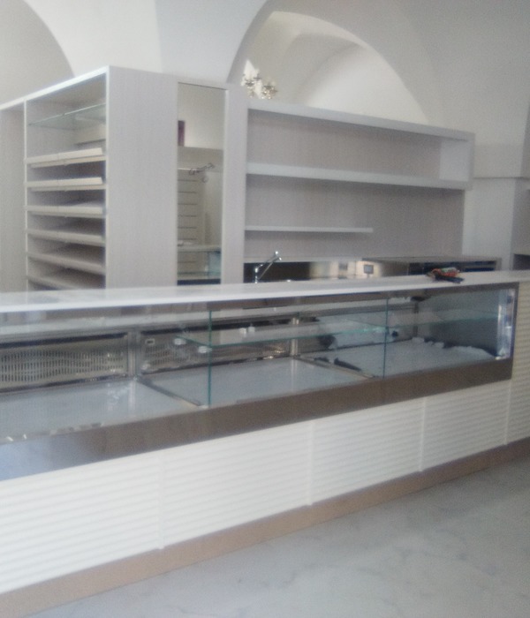Firm: schmidt hammer lassen architects
Type: Commercial › Office
STATUS: Built
YEAR: 2016
SIZE: 10,000 sqft - 25,000 sqft
Photos: Leiii Zhang (1)
In 2014 CaoHeJing commissioned us to redevelop an exisiting Shanghai office building into an innovation incubator for Hi-Tech start-up companies. Our proposal was to overclad and unify the existing rendered concrete facade utilising a corrugated and perforated polyester powder coated aluminium skin. The facade concept allows for a simple and clean expression of openings within and behind the perforated aluminium, providing shading to every workspace whilst optimising both view and daylight.
Located at the CaoHeJing Hi-Tech Park, Shanghai's Silicon Valley, the project aims to support and nurture local start-up companies, the incubator is a pilot project of a series of shared office developments in the area.
The facade also facilitates the increased insulation build-ups and the integrated approach to new and existing services whilst enabling these to be hidden from everyday view.
The second key design strategy was to open up the existing deep plan of the building, creating a new atrium through the middle with connected views and much improved daylighting.
The new atrium space becomes the heart of the entire project, creating opportunities for collaboration and visual connection.
Along with key new public circulation, the building contains break out spaces, a cafe bar, hanging meeting boxes and connections to the external green terraces.
The incubator also features a site specific mural designed by Shanghai based graffiti artist, The Orange Blowfish.
{{item.text_origin}}

