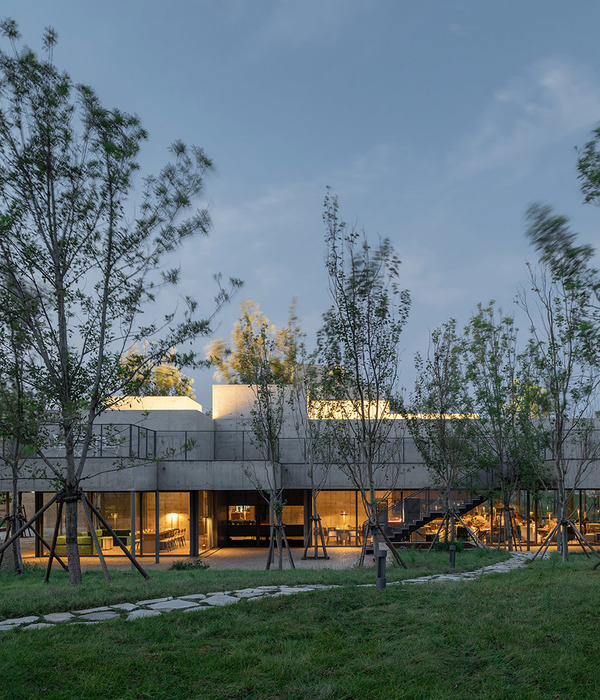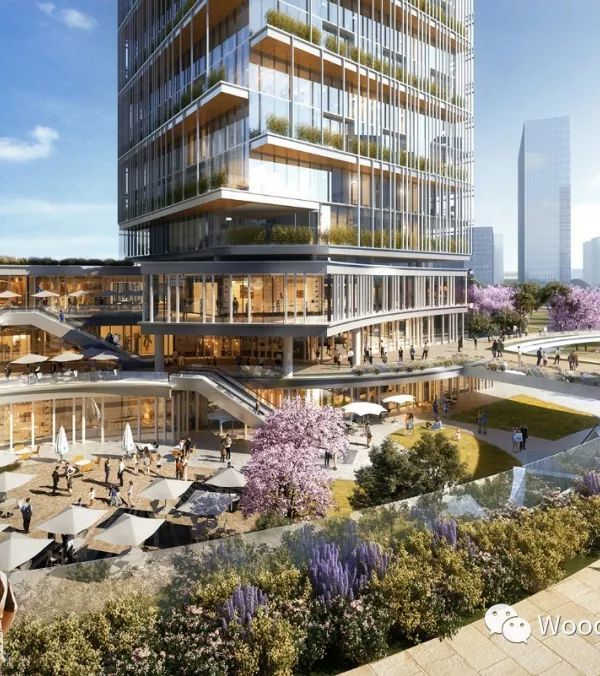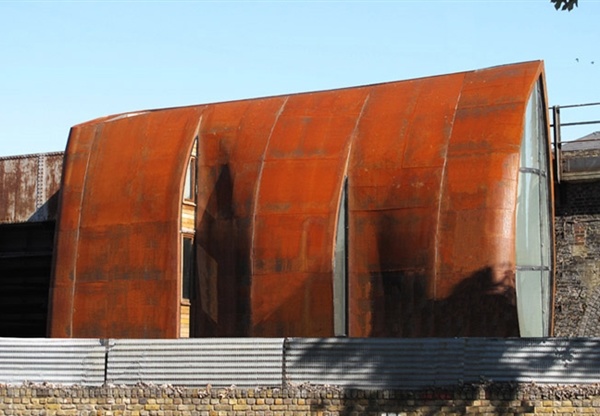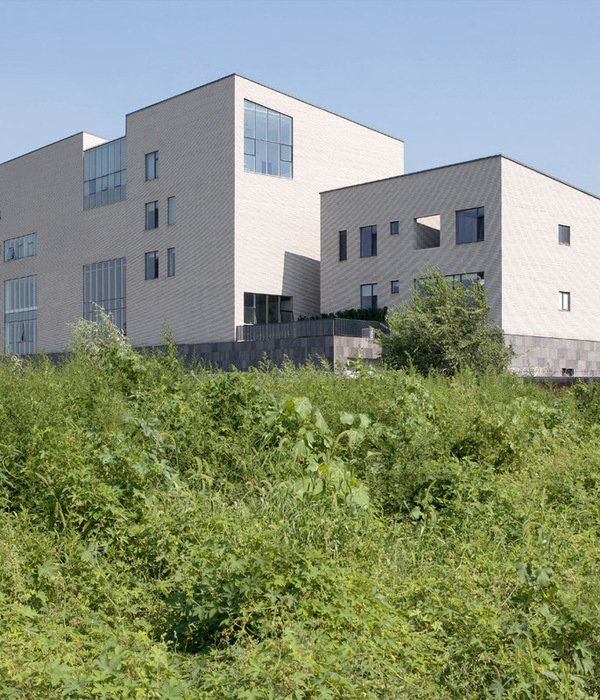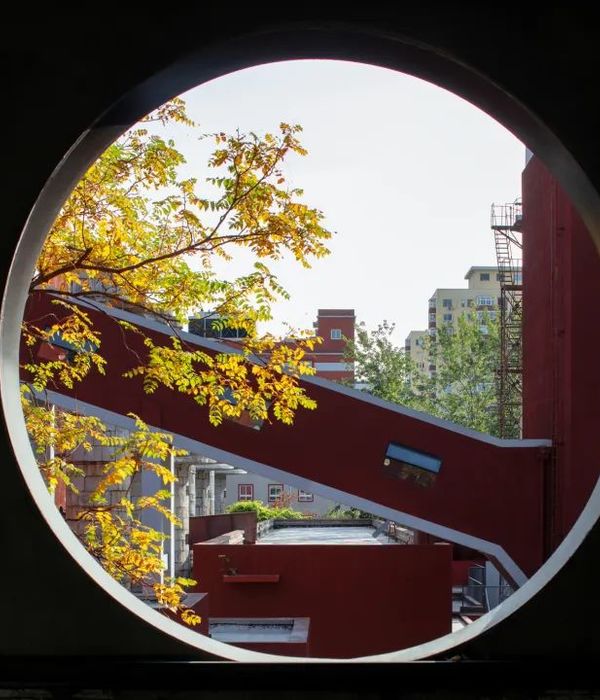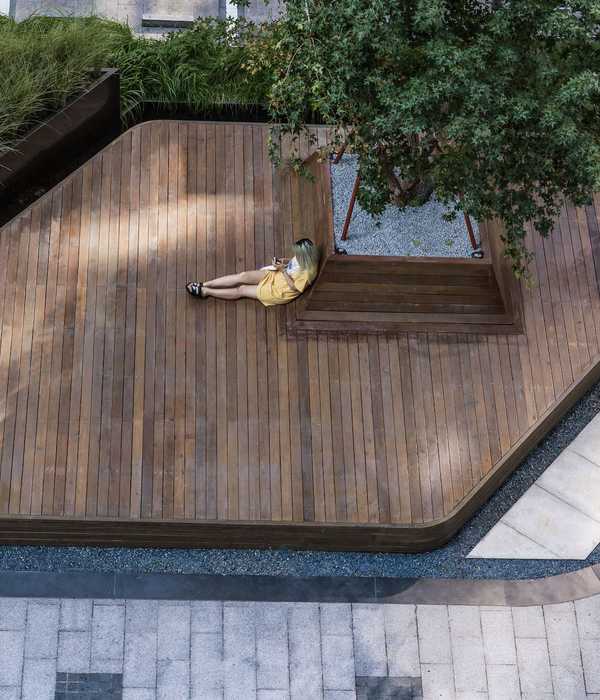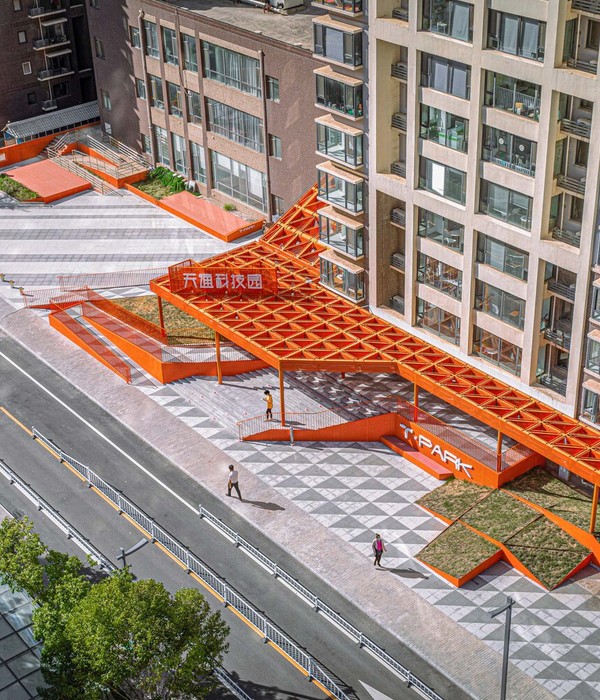This is a complex facility for a library and day service for the elderly built in a small rural town. Since the site faces a residential street and the surrounding environment is miscellaneous, windows on the perimeter were kept to the minimum necessary. This was also effective in improving thermal insulation performance and ensuring the quietness required for the intended use. On the other hand, the library section on the second floor is fully open to the courtyard in the center of the building using frameless vacuum triple glazing.
The sky, cut into a square, changes from moment to moment. Light shifts, clouds flow, and rain falls. Various changes caused by the earth's rotation dance into the courtyard, forming a time axis in the serenity of the reading room. The changes in light are further amplified by the mirror effect created by the deep eaves and black corridor space, making the cut-out sky appear nine at times.
The plan and elevation elements are all composed of squares. The corridor around the square courtyard and the reading room that surrounds it are also square, and they form an orderly nested planar composition like a mandala. The bookshelves are also all square, with four or nine modules directly connected to the windows on the perimeter. From each reading room, the space appears to have an ordinary arrangement of windows, but from the outside, the facade appears to have a random arrangement of large and small windows.
The building is also ambitious in its efforts to achieve "Zero Carbon.” The high level of thermal insulation, solar and wind power generation, and use of geothermal heat made it the first library in China to be certified as "Zero Carbon at the design stage," and a one-year demonstration period has already begun. The roof tiles from the demolished building are being reused in the front yard to carry on the memory of the land.
{{item.text_origin}}


