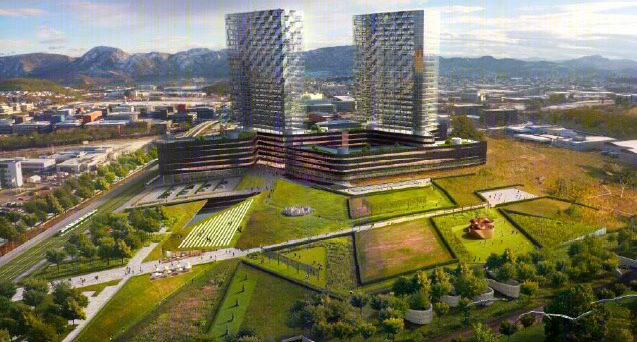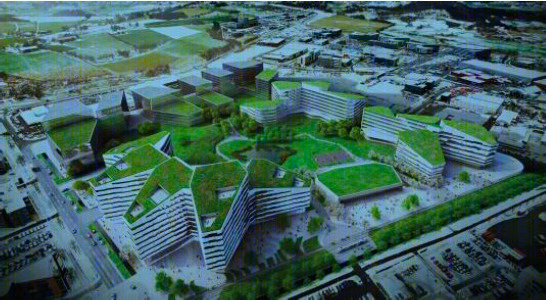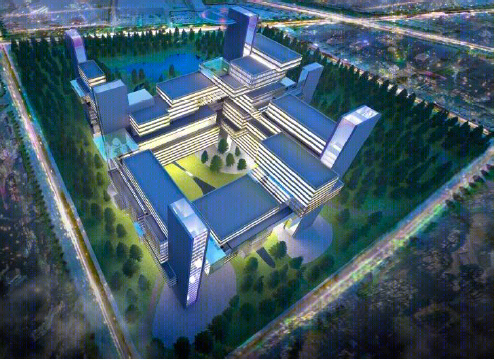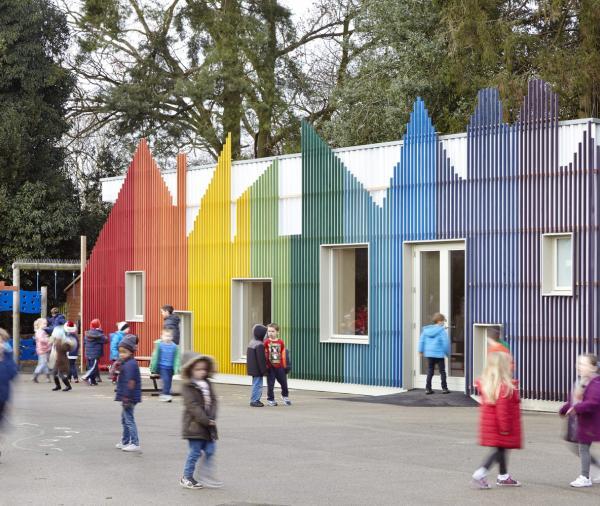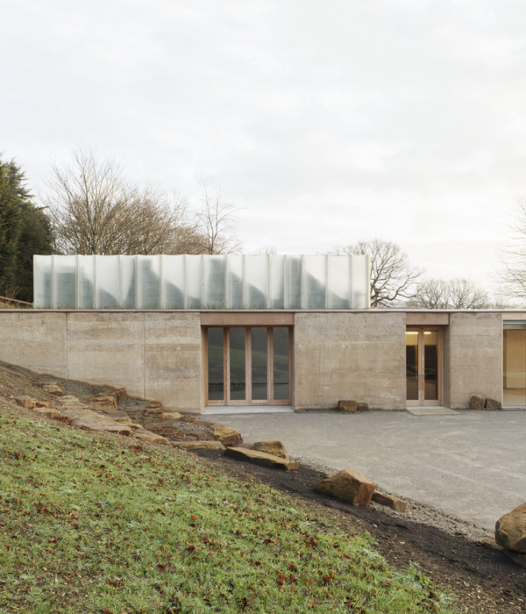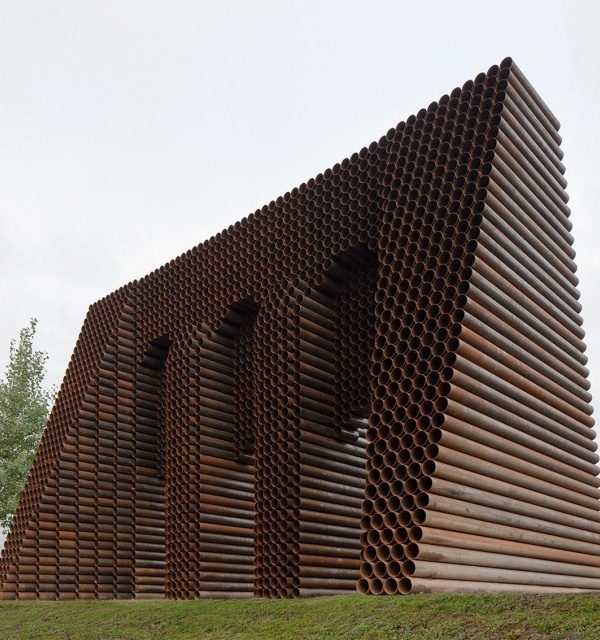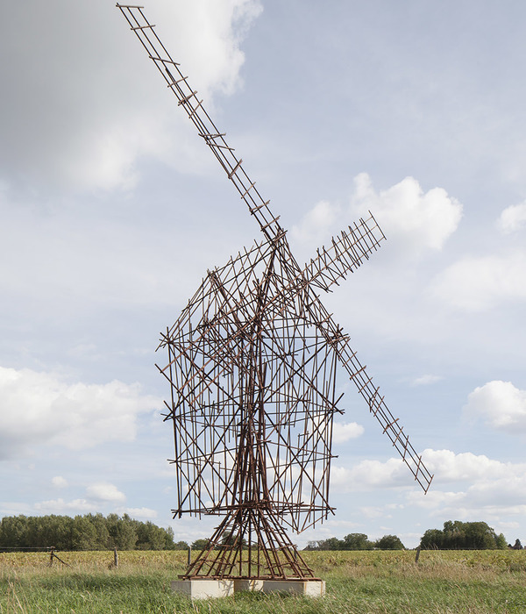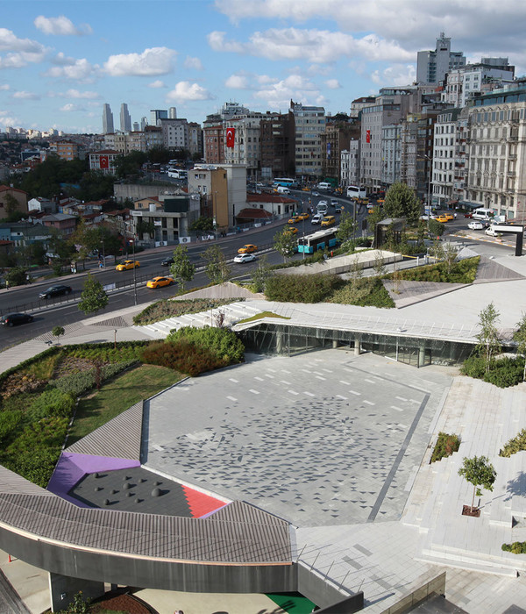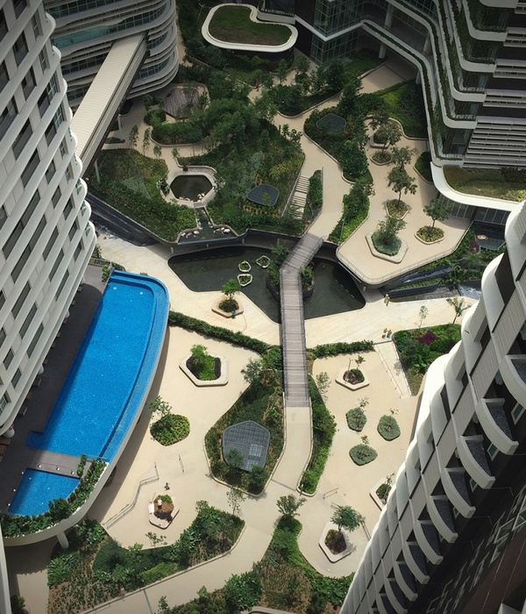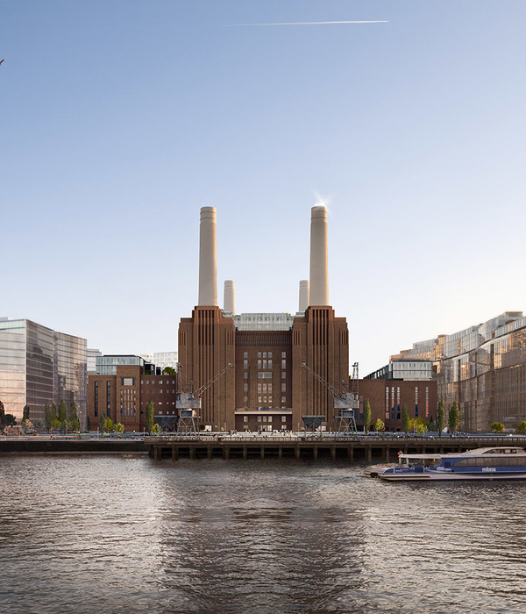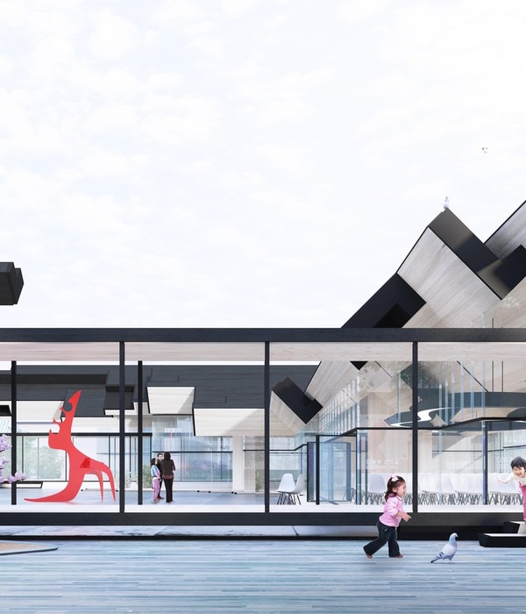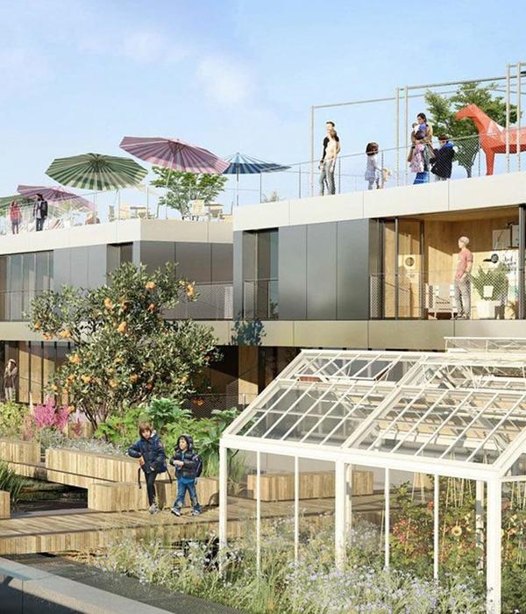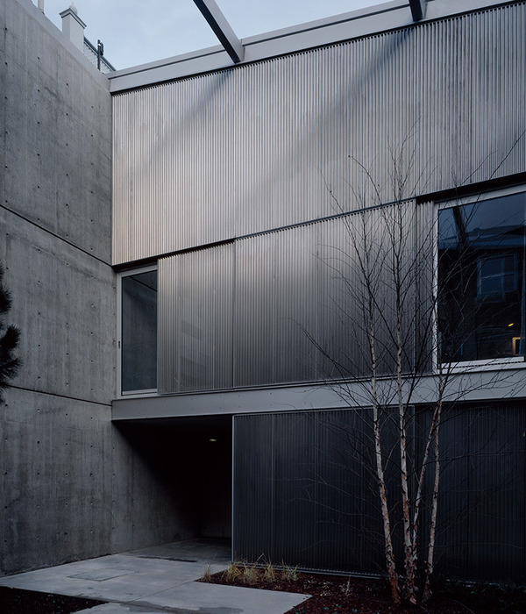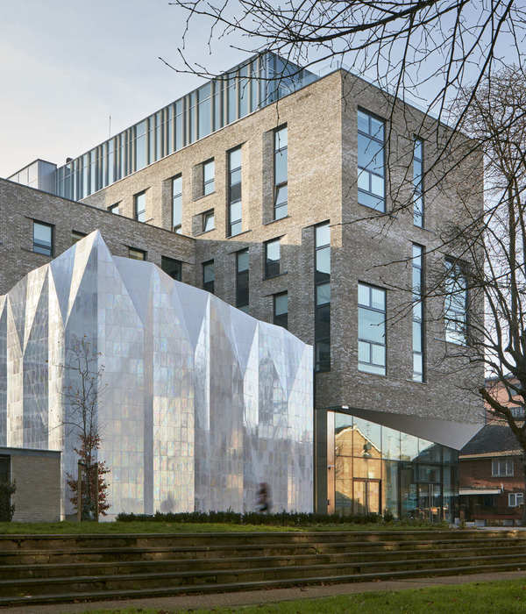福斯特事务所打造挪威国家石油新总部,环保与创新并重
Norway
设计方:福斯特及合伙人事务所
位置:挪威
分类:办公建筑
内容:设计方案
图片:14张
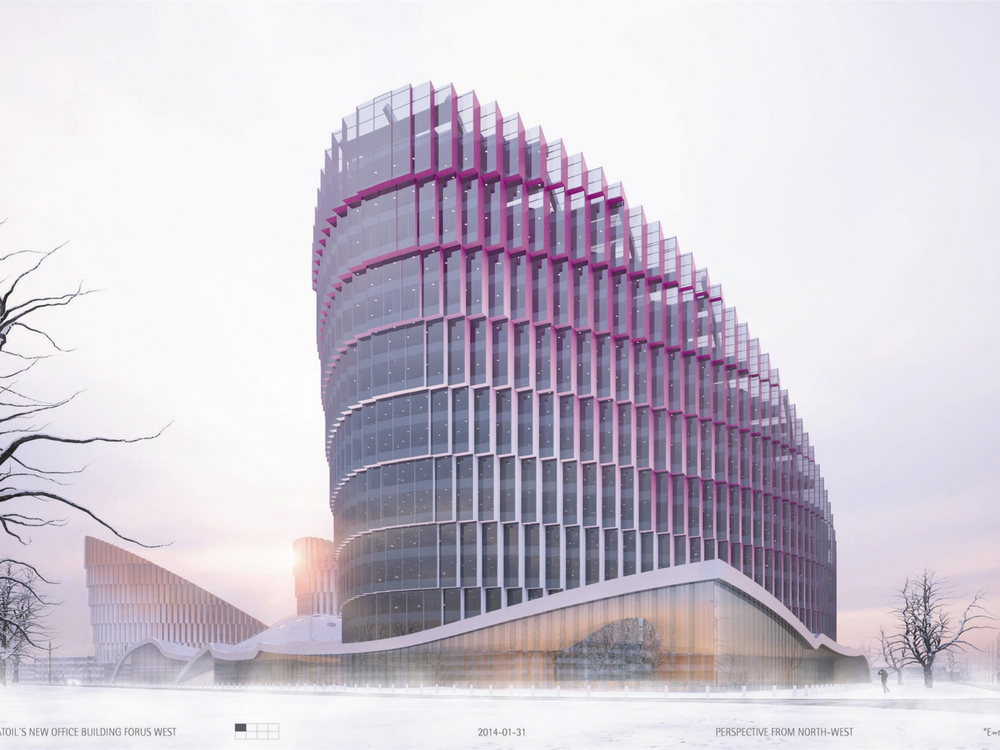
这是由福斯特及合伙人事务所设计的挪威国家石油公司新总部。这个国际竞赛同时入围的还有OMA(荷兰), Space Group(挪威), Snøhetta(挪威),还有 Helen & Hard (挪威)与 Saah(挪威)联合体。其中,OMA已退出最终评审。
评审团认为,福斯特的这个方案有着创新先进的技术方案,与挪威国家石油公司的公司形象十分贴切,同时清晰表达对能源和环境的关注。建筑底层与Vassbotnen、Svanholmen平行,其落地玻璃窗对外开放,形成室内外丰富的视线联系。一层以上的建筑呈现椭圆形。这个建筑从16层高的地方往南面的地面倾斜。这个斜切面设有玻璃及太阳能电池板以及凹露台,形成一个强大而独特的建筑造型。
沿着Vassbotnen一侧的起伏屋顶下方,布置了架空的体育馆和停车设施。该项目具有很大的潜力实线被动式的能源设计。入口位于建筑南部,其设计风格是亲切而友好的。办公区则提供了一个鼓舞人心的、清晰的工作环境。所有工作场所都设有遮挡阳光和视线的幕墙。
卫生间、会议室、设备室等服务区,均布置在工作区域、社交区域及交流区域之间。这个核心区最吸引人的是三个大型的开放中庭,这里同志布置了电梯间和开放式楼梯。倾斜的玻璃屋顶为这些核心区提供了良好的光照,同时提供了不同的正式的或非正式的合作机会。
因为建筑的斜切造型,办公楼层越往顶部越收窄,导致了不同公司规模和身份,而陪审团认为这是积极的。而逐渐减少的楼层面积也意味着中庭越来越少,且每个楼层的中庭形式不一,有助提供令人激动的、充满变化的空间序列。
译者: 艾比
A jury of seven, consisting of three architects and four Statoil employees, unanimously chose Wingårdhs’ design proposal—dubbed “E=mc2″—for the company’s campus at Forus West in Norway. Four other firms were shortlisted along with Wingårdhs: Foster + Partners (UK) together with Space Group (Norway), OMA (the Netherlands), Snøhetta (Norway) and Helen & Hard (Norway) together with SAHAA (Norway). OMA, however, pulled out of the competition before the final submission.
The competition consisted of a proposal for an office building for 3500 work places and a masterplan for the entire Statoil property at Forus West. Wingårdhs’ design features an elliptical, chamfered building that tapers to 16 stories, set within a masterplan that will give the company a high degree of flexibility for future development. Statoil announced on Thursday that “The jury sees the potential for [E=mc2"] to be a distinct identity carrier for Statoil, which will both strengthen the Forus area and give Statoil employees pride and inspiration. The project has a significant innovative nature through advanced technological solutions, which fits well with Statoil as a leading technology company. Its clear inclined surface towards the sun is suitable for Statoil’s energy and environmental ambitions.”
More information about Wingårdhs’ winning proposal and images of the other teams’ proposals can be found after the break.Statement from the Statoil Jury. The first building phase of the project proposal is located towards the crossroads in the north west of the site, with close connection to existing building at Forus West and to the central point at Forus and the planned public transport lanes at Vassbotnen. The jury considers this as a solution which offsets that the distance to Forus East has become longer compared to placing the new building in the north east corner. The location contributes to strengthening a desired urbanization of the area, as described in the Forus vision.
The program requires that the new building should be a passive house, but has not requested a calculation that documents this. According to the jury’s assessment, this project has a great potential to achieve such energy objectives. One obtained assessment of HVAC consultant support this, and describes the author’s energy and climate strategy as inspiring and confident.
The entrance is located on the south side and relate to existing buildings in a good way. The entrance is designed in a friendly and welcoming manner. Office areas and working environment are solved in an inspiring, clear and forward-looking manner. All work places are against the facade with daylight and views.
Service areas with toilets, meeting rooms, technical rooms, etc., are placed as a clear separation between workplace and social meeting areas and communication areas in the building’s core. This core has a very attractive design, located around and in between three large, open atriums, where elevator cores and open staircases are located. The atria and the short distance up to the sloping glass roof also gives these core areas good lighting. The solution provides opportunities for varied design and motivates collaboration, both formally and informally.
Because of the building’s sloped shape, the office floors get progressively smaller toward the top. This results in different group sizes and identity, which the jury sees as positive. The gradual areal reduction also means that the atria are becoming fewer and cropped differently on each floor, which contributes to variation and provides exciting spatial sequences.
A control counting shows that the project responds very well to the program’s area and functional requirements. The requirements for the number of work places, focus rooms, social areas, meeting spaces and canteen capacity are met in a very good way. The project proposal is well documented and a precise counting showed that the project meets the program requirements.
The project has some fire safety challenges. The jury has obtained a fire professional assessment which concludes that these can be solved. This involves, among other things, the glazing throughout the atria in the building’s core and at the forefront of the terraced office spaces against the glass ceiling in the south. The project has good potential to be a great landmark and a point of reference in the Forus area. It has a distinctive, easily readable, iconic shape with high quality figure. It is both a low and a lofty building and relate well to the site, to the existing building and to Forus. It is this project that maintains coexistence with existing Forus West building in the best possible way.
The jury sees the potential for [E=mc2] to be a distinct identity carrier for Statoil, which will both strengthen the Forus area and give Statoil employees pride and inspiration. The project has a significant innovative nature through advanced technological solutions, which fits well with Statoil as a leading technology company. Its clear inclined surface towards the sun is suitable for Statoil’s energy and environmental ambitions.Because of a very space efficient building shape and office solution, the gross area is far lower than the other project proposals.
The master plan shows a development in three phases. The first building phase of the project proposal is located towards the crossroads in the north west of the site, with close connection to existing building at Forus West, to the central point at Forus and the planned collective axis at Vassbotnen. The first phase consists of an office building with 3,500 work places.
The next two phases are of two similar shaped buildings, although with lower and smaller footprints and with a capacity of approximately 2,000 and 2,400 work places.The project’s total development provides a relatively high degree of flexibility because the three buildings are of varying size from 2 000-3 500 work places. Moreover, it also provides flexibility for existing Forus West that may be retained until phase 3.
Emphasis is placed on park-like landscaping along an inner pedestrian zone, clearly separated from parking areas and other traffic. The pedestrian zone runs diagonally through from the future large parking construction at Svanholmen towards the crossing of the highway and to Forus East, connecting the entrances of the three buildings and creating a number of informal meeting places and attractions. In the jury’s opinion, this is a successful approach. The traffic pattern shown is vague in relation to transport of goods, other motorists and pedestrians.The draft provides for the southern part of the site for alternative use, but does not show any suggestions for how it can be utilized.
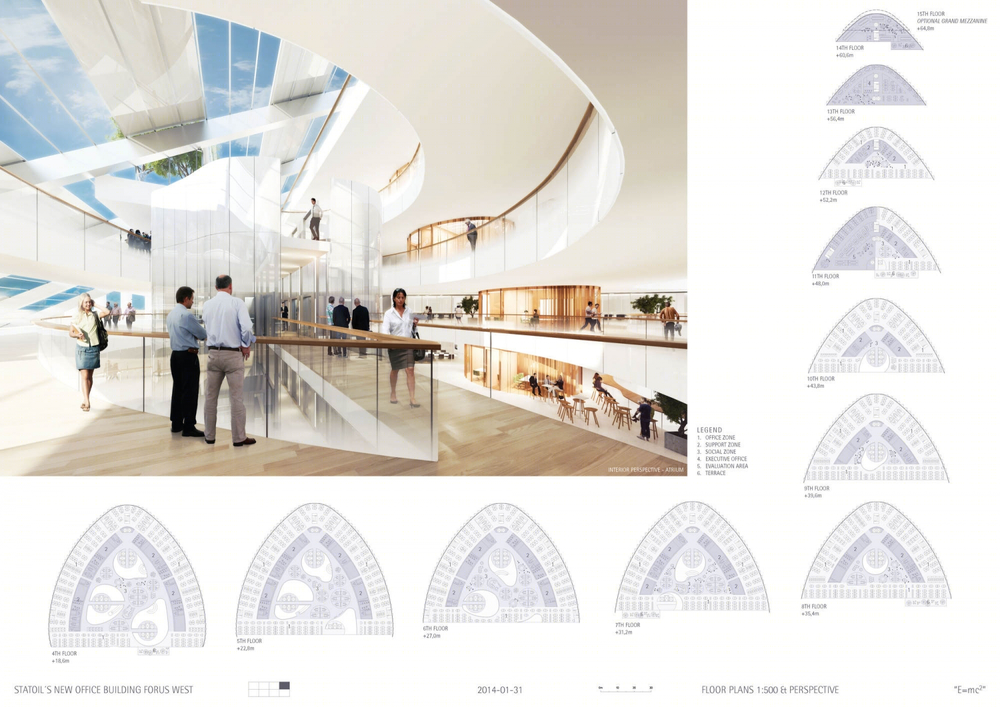
挪威国家石油公司新总部图解
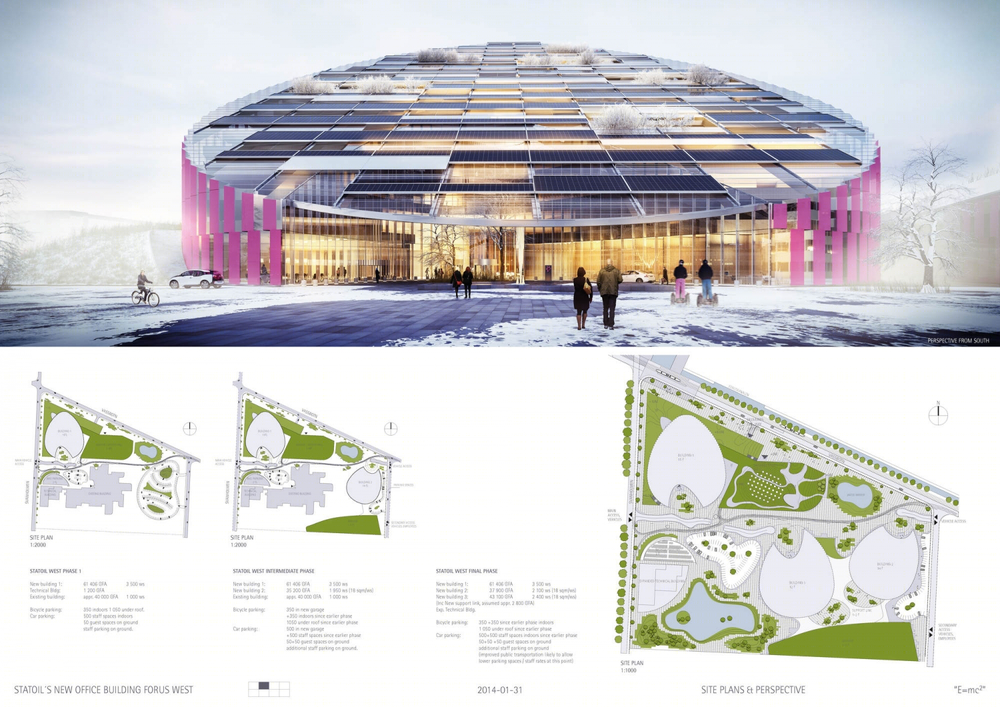
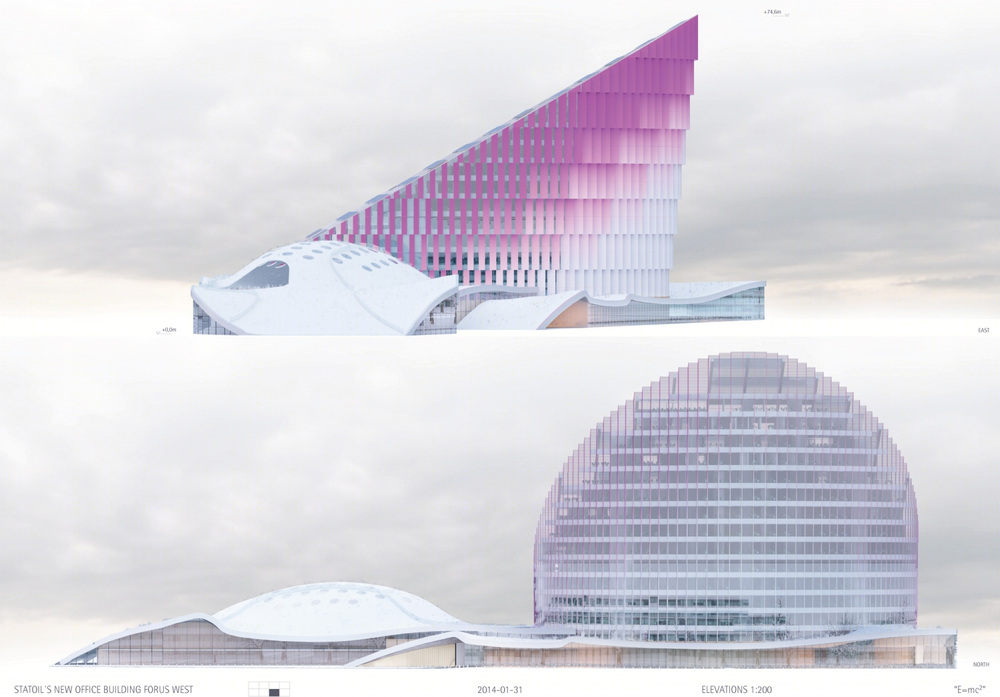
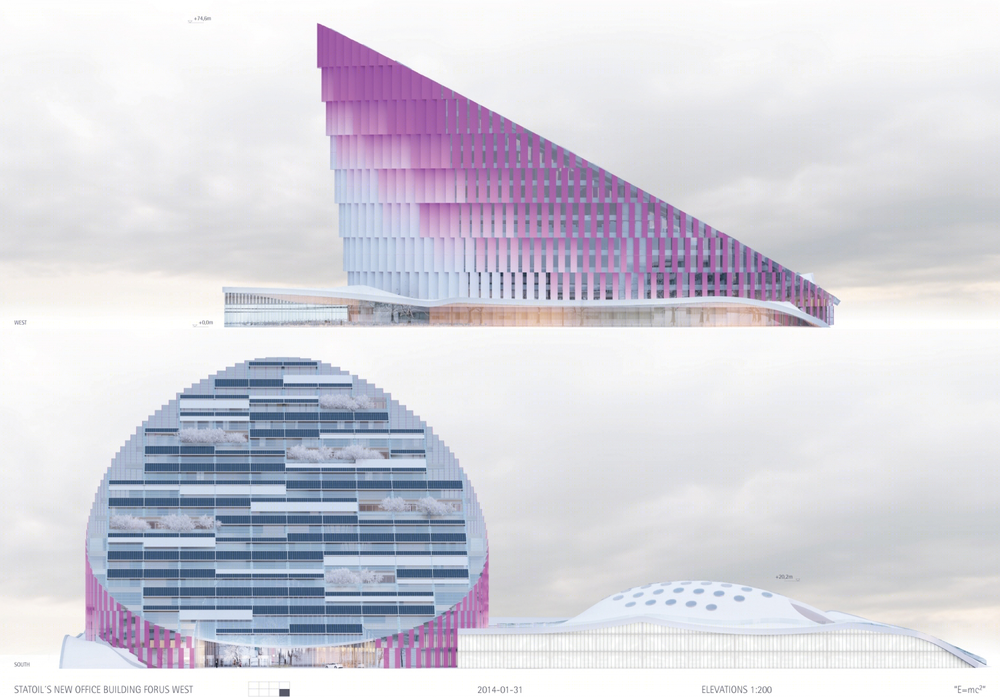
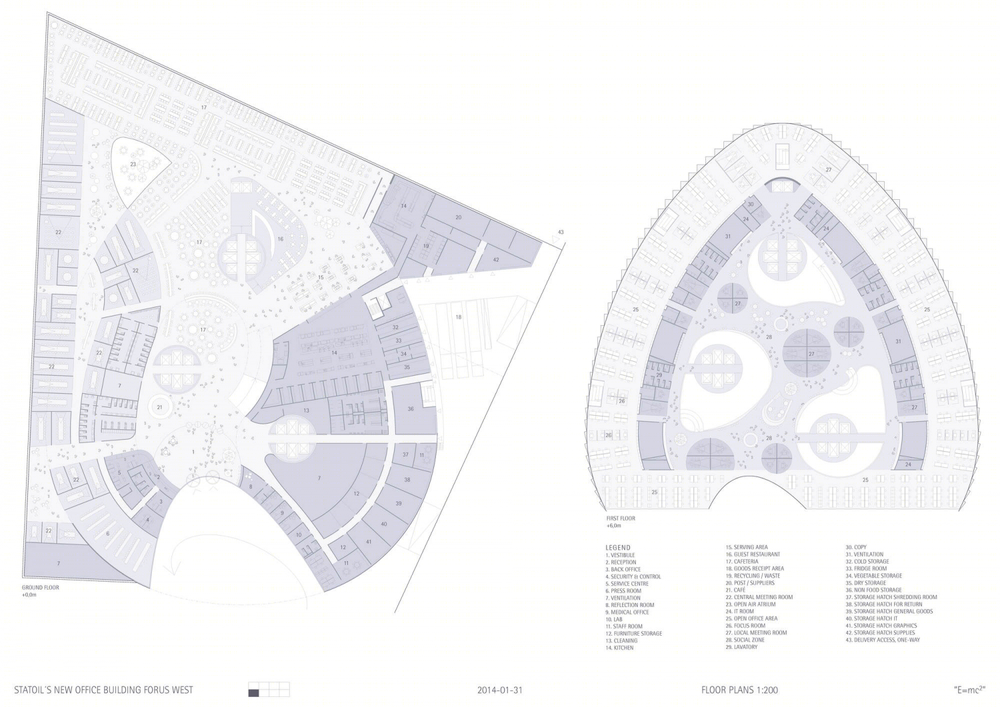


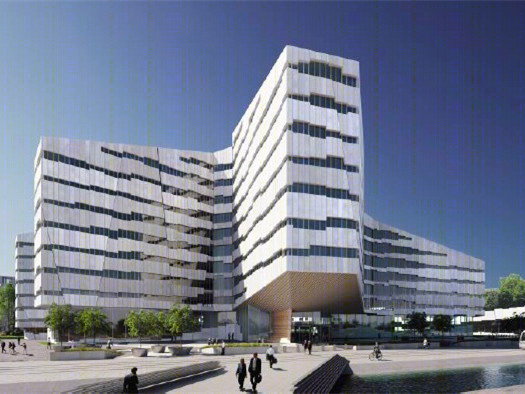
其他事务所设计方案

