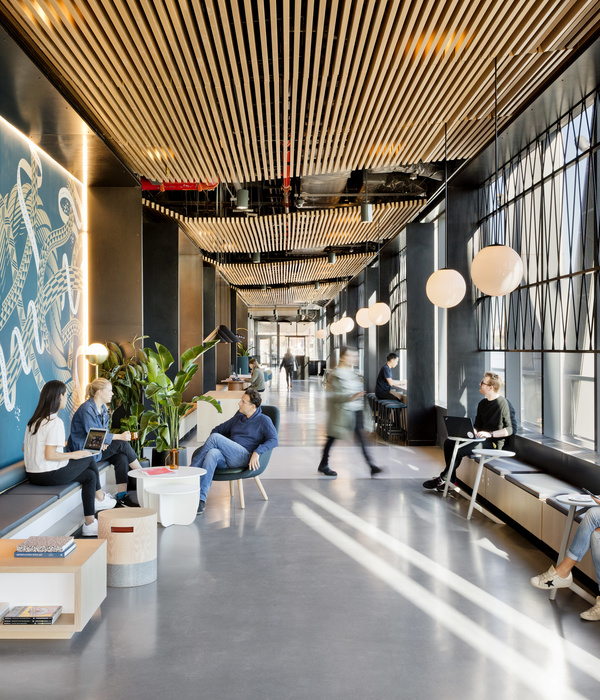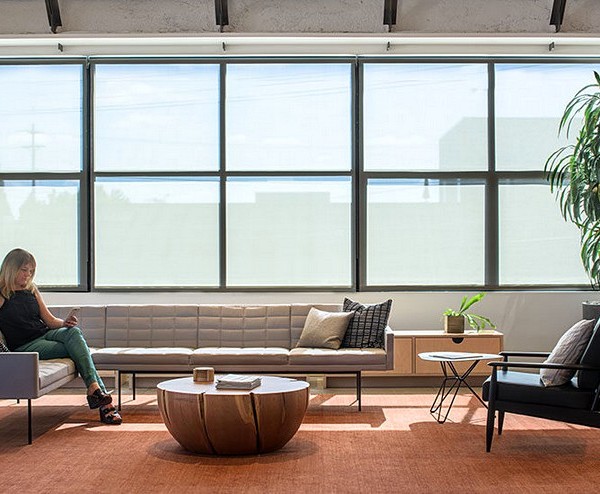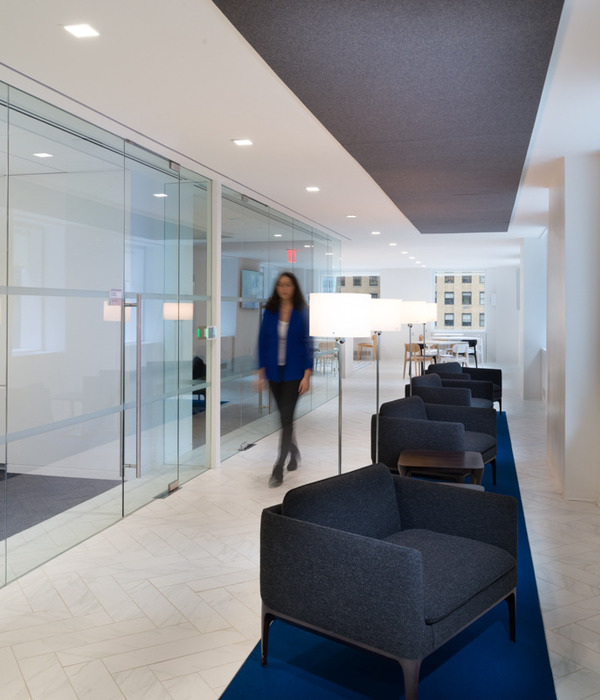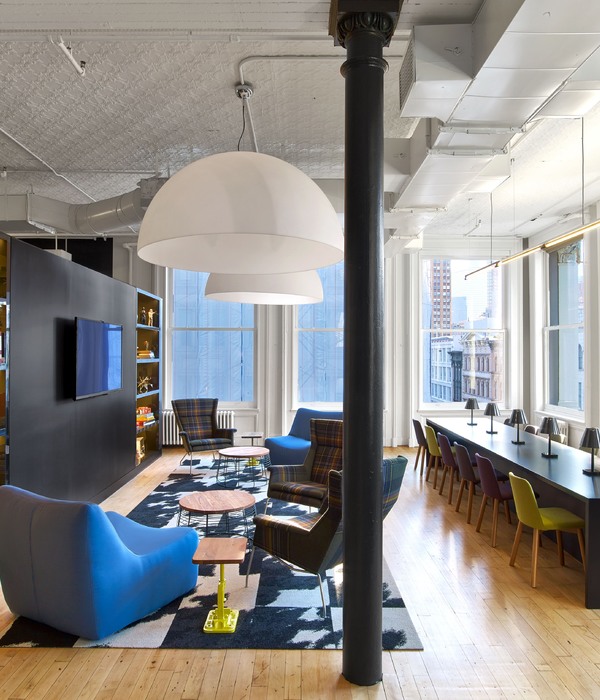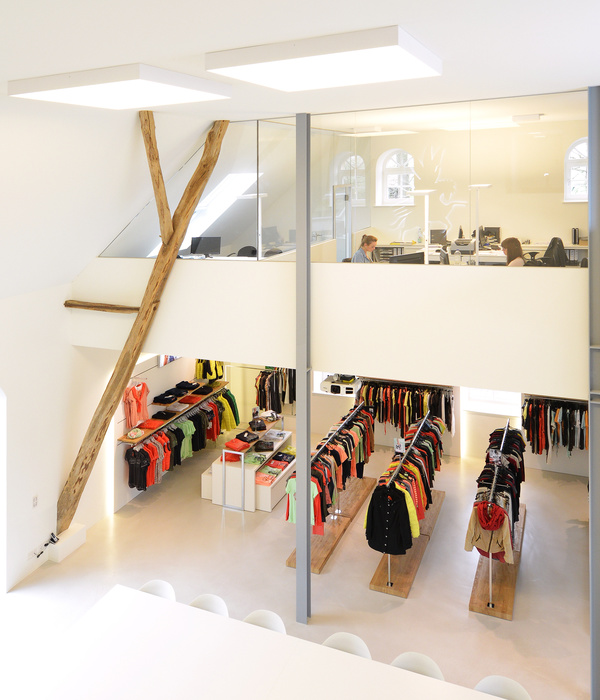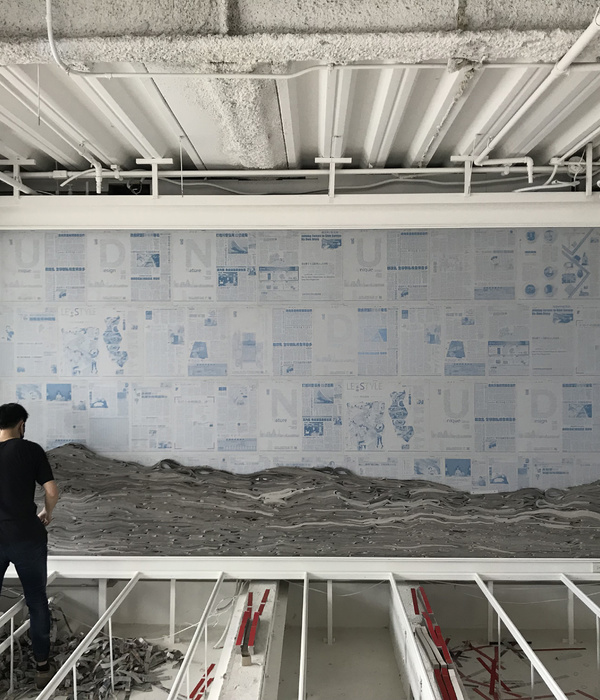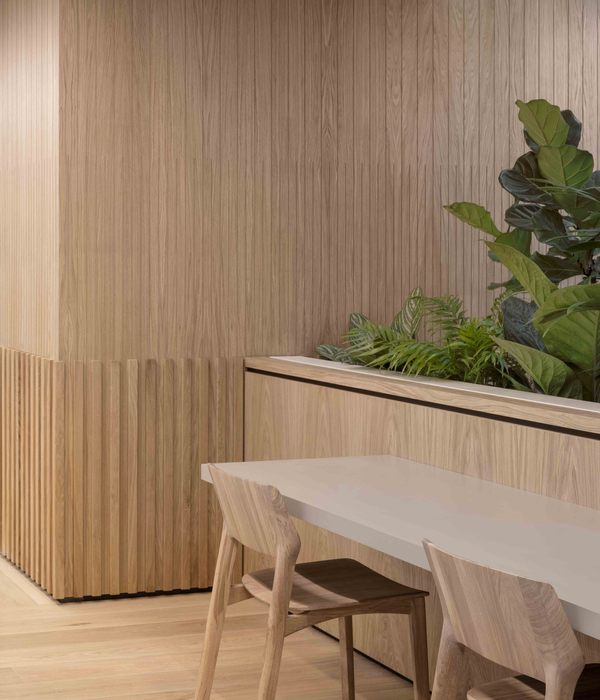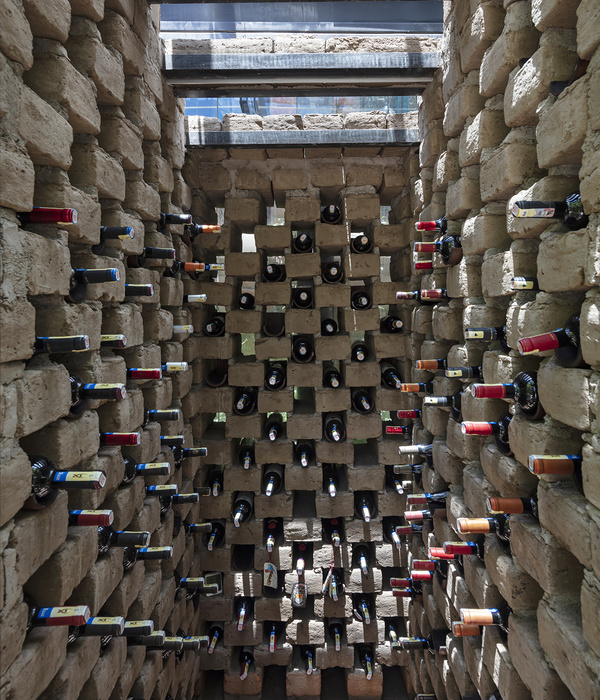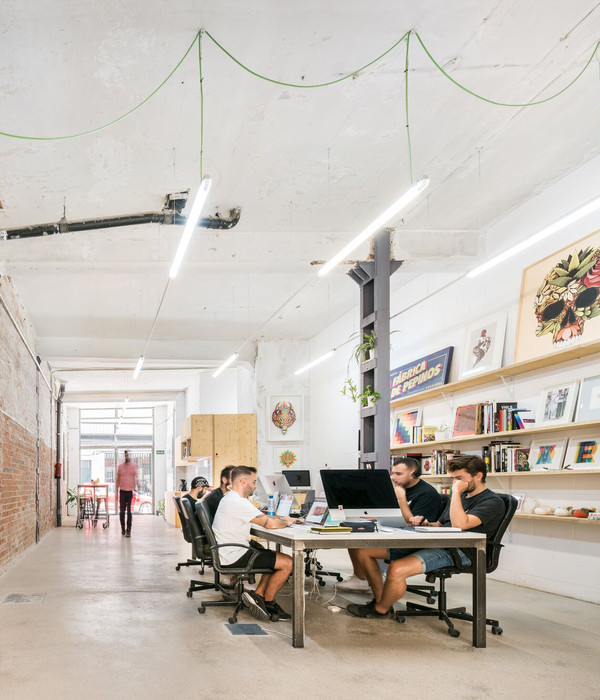Moving away from the traditional office landscape, the EDGE Technologies workspace emits a warm and comforting aesthetic that feels like a home away from home in the heart of Amsterdam.
Fokkema & Partners Architecten was tasked with the design of the EDGE Technologies offices located in Amsterdam, the Netherlands.
Fokkema & Partners Architecten has a love for assignments that challenge them to the utmost: complex, multiple spatial problems, where the challenge consists of turning the complexities into a straightforward, clear design. One of these assignments was the accommodation of EDGE Technologies, formerly known as OVG Real Estate, a developer that revolutionises the built environment through a new generation of smart buildings while raising the bar in terms of sustainability and wellbeing. In order to ‘actively contribute to the health of people’; EDGE buildings gather and analyse data, based on which the spatial experience and energy performance are optimised, from the interior climate to the lighting, which adheres to the biorhythm.
Design an office that does not look like an office; that was the seemingly impossible assignment. A space that can serve as an experimental garden for new ideas and technologies, and that is actually green as well. Moreover, EDGE wanted a WELL certification, aiming for the top rating. Extensive exchange of knowledge with manufacturers led to screening of all materials for sustainable origins and non-toxic components. The discussions on how a forward-thinking developer’s office could look like resulted in the desire for a warm, personal atmosphere; it had to feel like home. This desire fits EDGE’s approach to technology: it should be invisible, work intuitively and support human comfort. This led the architects to the NO OFFICE concept: a space that radically clashes with the traditional office space, but remains a great place to work. The apparent opposites of health and high-tech have been unified in an exciting synthesis of hospitality, technology and sustainability.
The company is situated on the top floor of EDGE Olympic; a building from the nineties, redeveloped by EDGE Technologies themselves. In response to various desires and changing needs of the employees, as well as the existing qualities of the building, the open space has been divided into three zones. These offer a variety of places and freedom to choose where you want to work. The home zone around the atrium features sitting, standing and lounge spots, separated by low elements upholstered in leather. People looking for peace can go to the tiny villa part, which represents a modernist residence in structure and atmosphere. There is a ‘living room’ with a seat and a garden swing, a library with study spots and a small ‘botanic garden’ that also serves as a meditation space. The dynamic urban zone contains two board rooms and a tech playground used for the demonstration and testing of new technological developments, such as 3D-printed furniture and Virtual Reality glasses. The bar, offering a magnificent view of the city, is the perfect meeting place; (business) lunches, drinks or a game of table football – it is all possible.
From the hand-laid library floor, made of end-grain wood, to the gender-neutral toilets and a waterfall with soundscape; the design combines an endless number of new ideas, techniques and materials. EDGE has opened all registers to show what technology has to offer for mankind, and the design shows how you can use these ‘building blocks’ to create attractive and inspiring spaces. This is the new office typology that the company wants to develop further, and also makes for the perfect calling card.
Design: Fokkema & Partners Architecten
Design Team: Laura Atsma, Diederik Fokkema, Rick Rijkse, Benine Dekker
Photography: Bram Vreugdenhil
15 Images | expand for additional detail
{{item.text_origin}}

