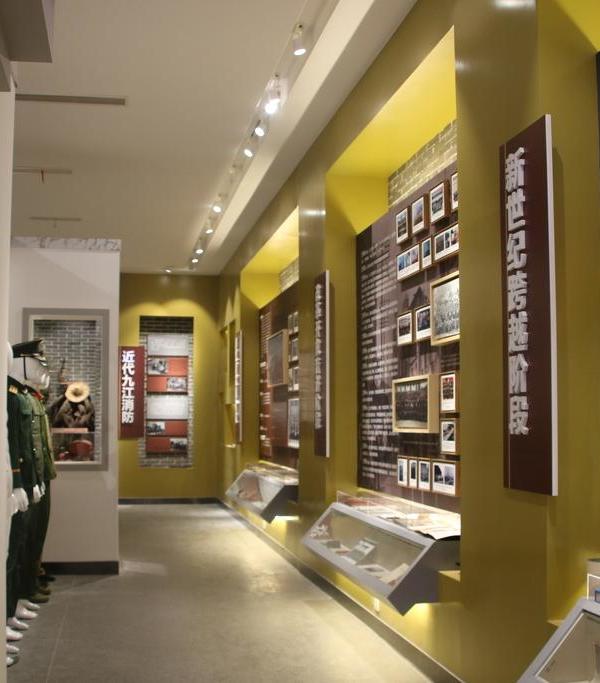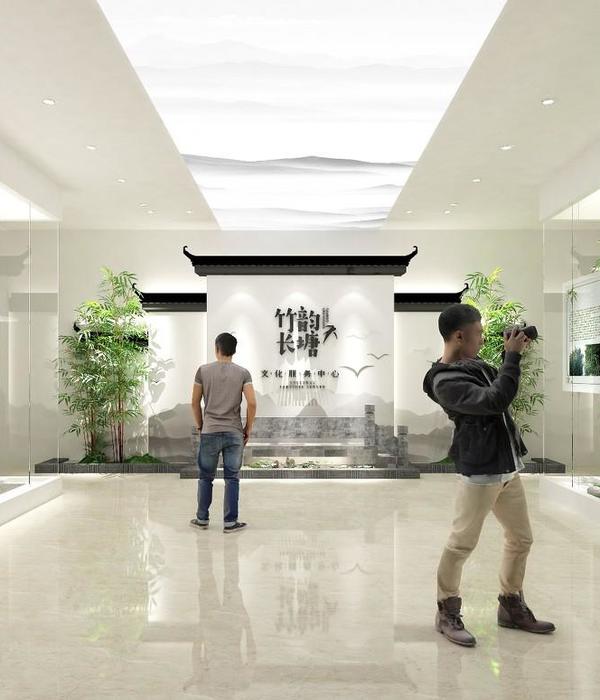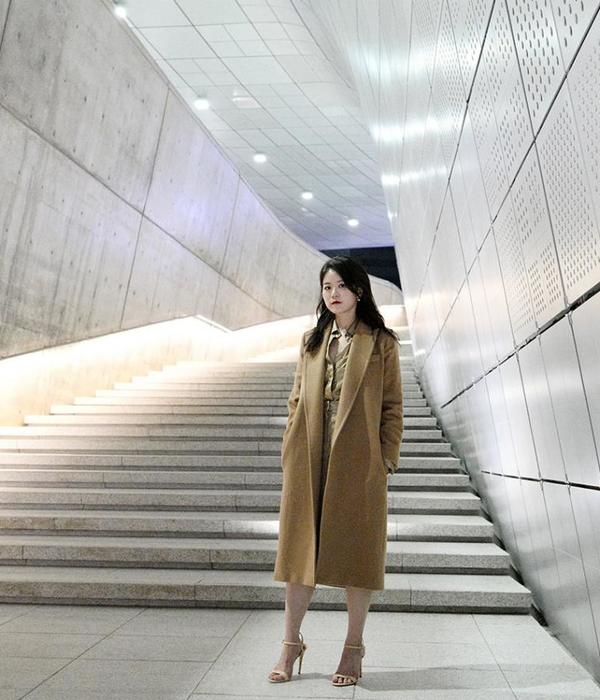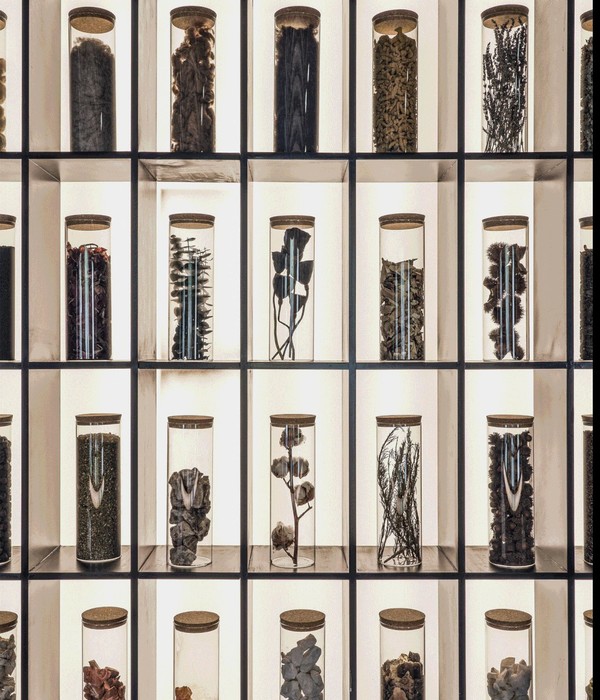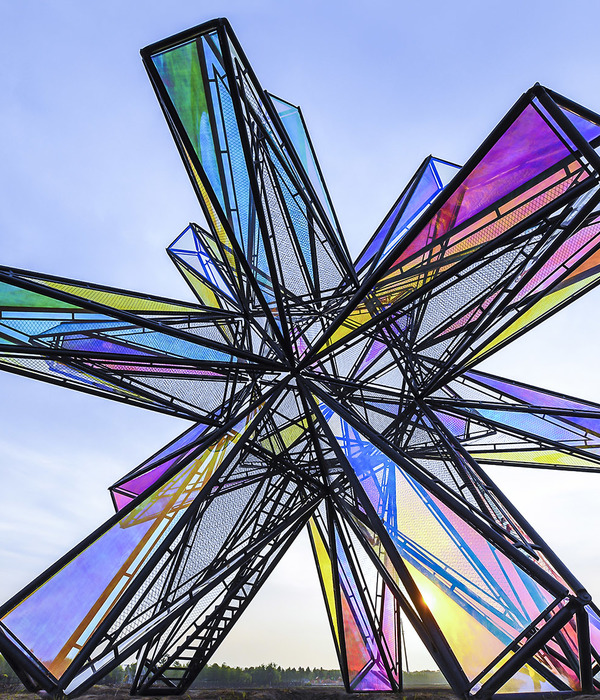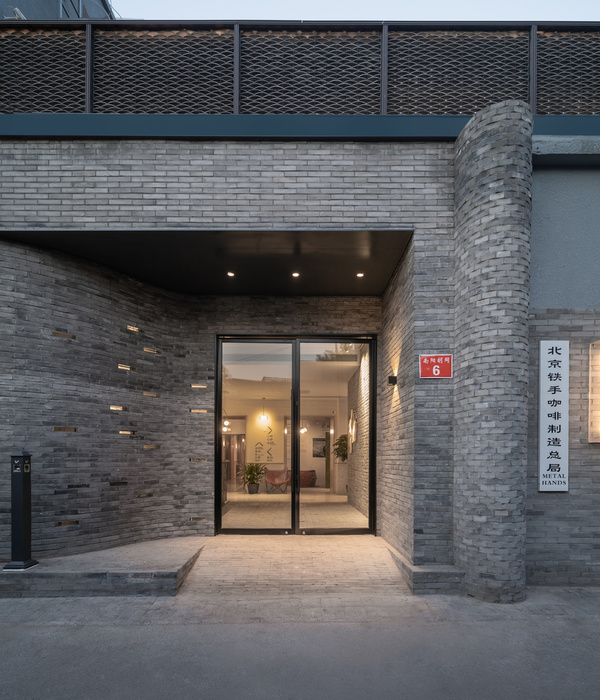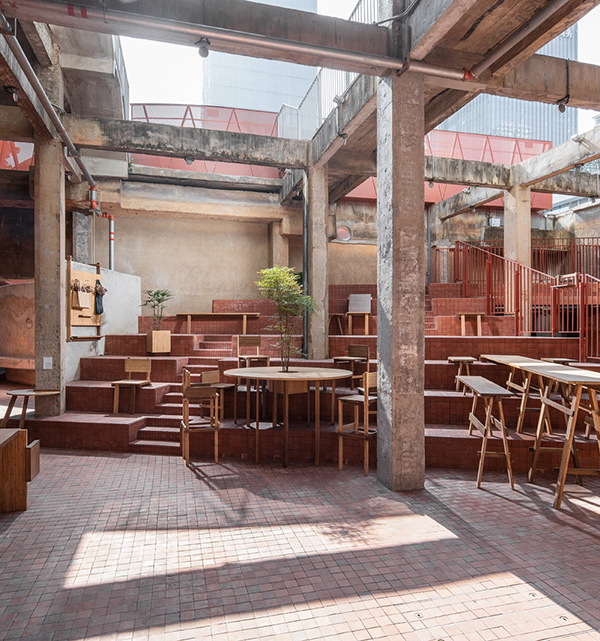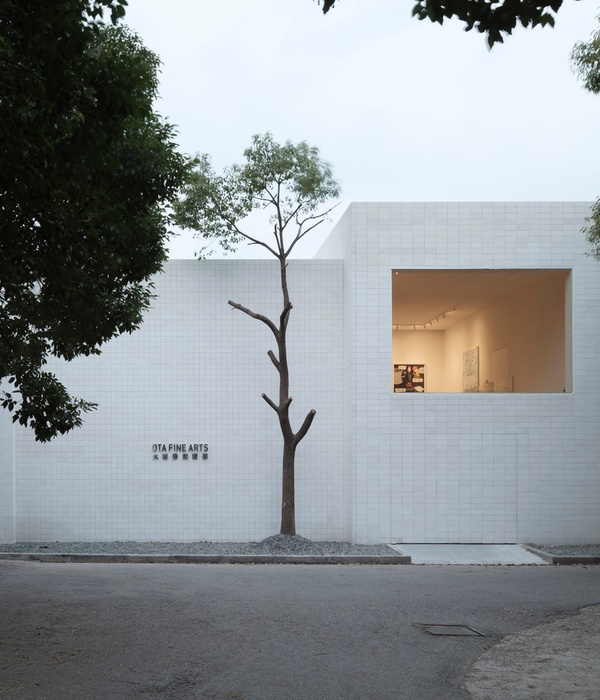国道 N275 穿越的 Villers-La-ville 修道院遗址游客中心重生
国道N275穿越了Villers-La-ville修道院的遗址,割裂了曾经完整而井然有序的建筑空间。建筑师通过对景观与建筑场景的一系列改造,试图重建这个归属于西多会的天主教隐修院的空间秩序。长长的路径穿过场地,串联起停车场与教会遗址,错落有致的空间序列让探访者也渐渐投入到旅程之中。人们沿着小路,穿过已被改造为接待大厅、展览与模型空间的磨坊,越过桥梁顺着山坡前行,经过第二座跨越国道的步行桥,拾阶而下最终抵达修道院遗址。耐腐蚀钢板、木头和混凝土等素色材料蜿蜒曲折,在塑造出多样化空间体验的同时不失庄严。
The Villers-La-ville abbey site is crossed and split by the N275 national road so it looses logic and unity. Architecture, through a common intervention in landscape and scenography fields, try to reunite the full cistercian composition plan. The project leads to a truly sequence from the parking to the ruins and prepares the visitors. The new path goes by the mill (reception hall, scenographic spaces, models room), reaches the hill across the new footbridge, continues through the garden, crosses the second bridge over the national road and finally goes down into the ruins. The project highlights a common thread by means of sober materials (corten, wood, concrete) set up in various ways.
▽ 路径入口,entrance

▽ 接待空间,reception hall

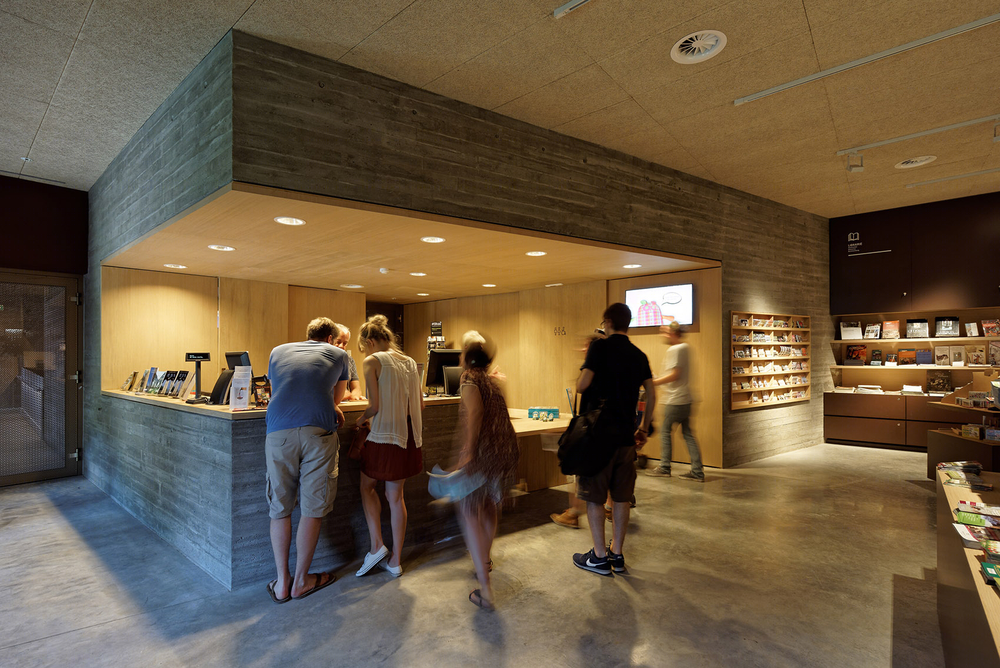
▽ 商店,shop

▽ 磨坊内的楼梯改造,discovery path

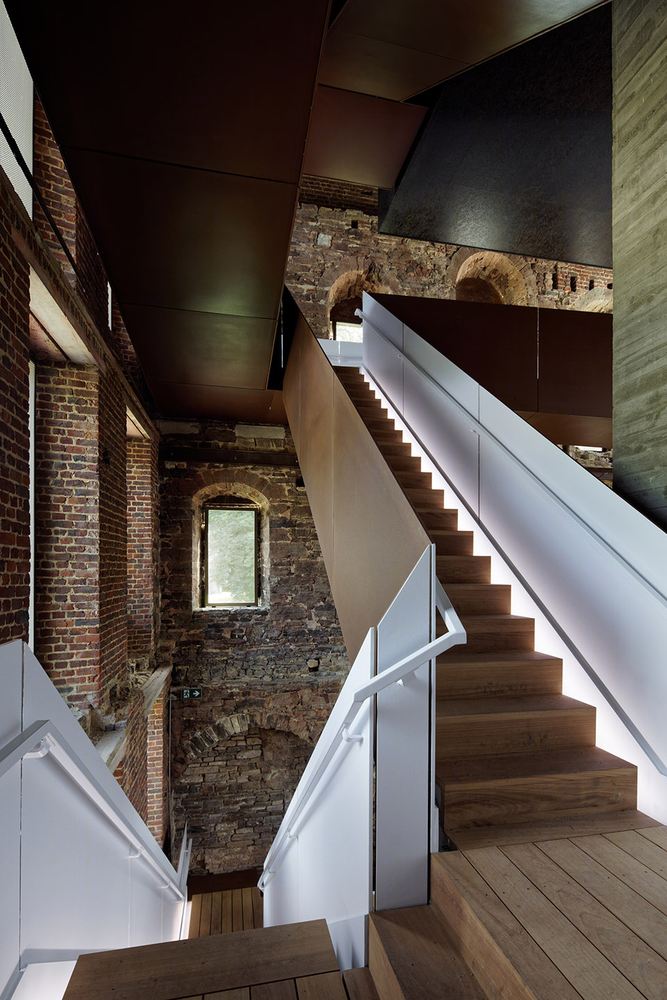

▽ 模型展览室,model room
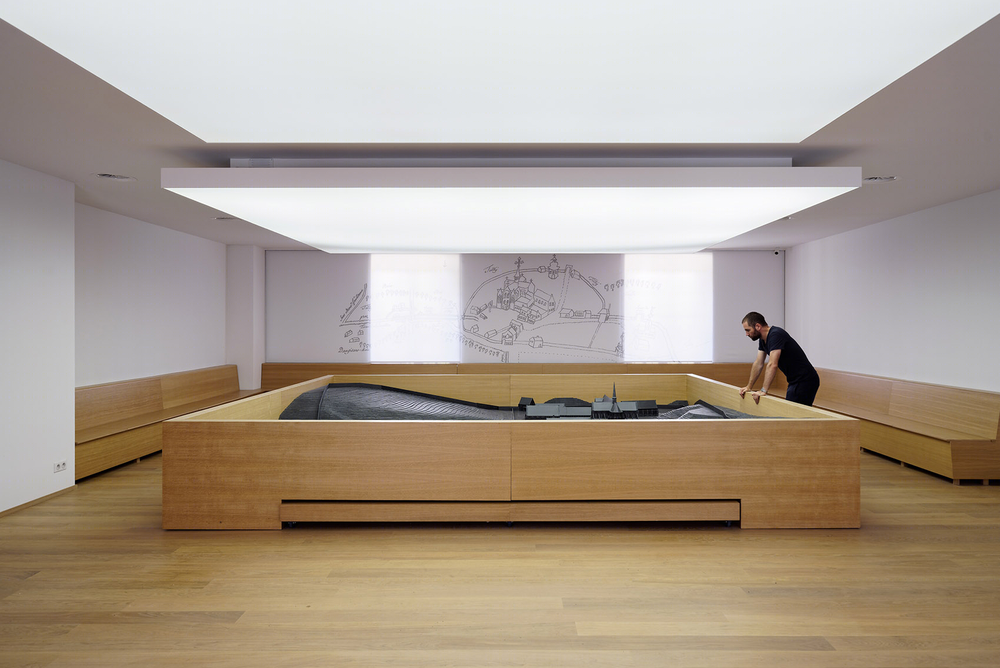
▽ 多媒体展览室,media room

▽ 镂花门,door
with
ornamental
engraving

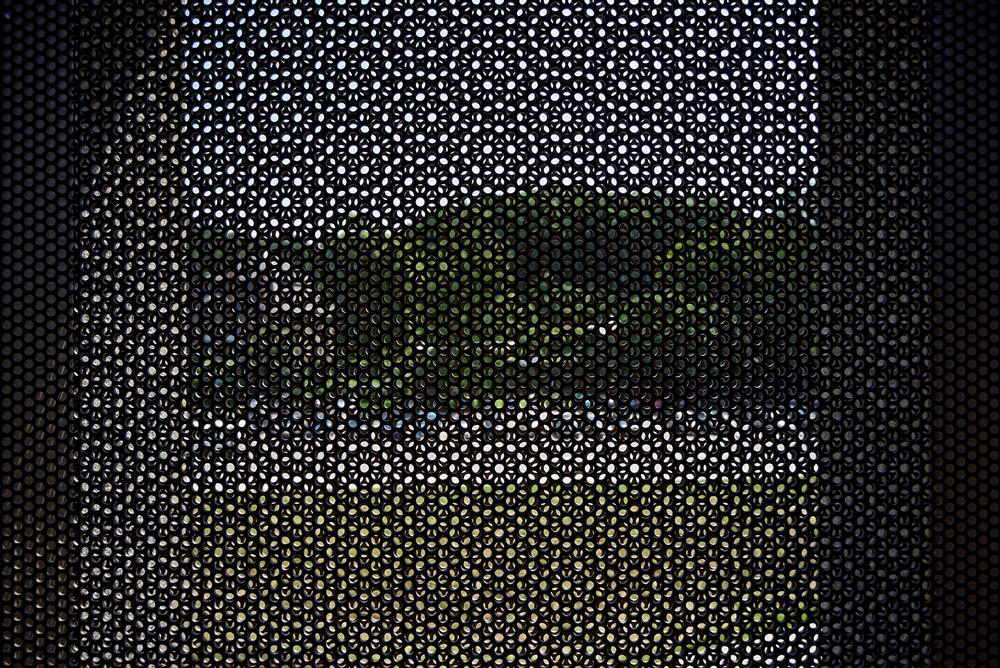
▽ 通向山坡的桥梁,foot bridge
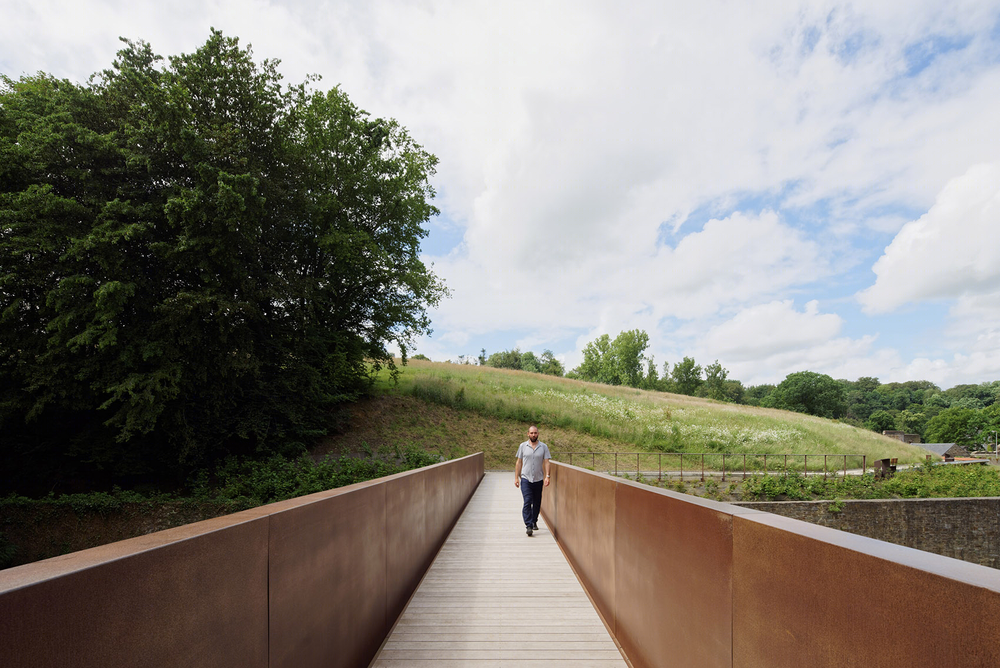
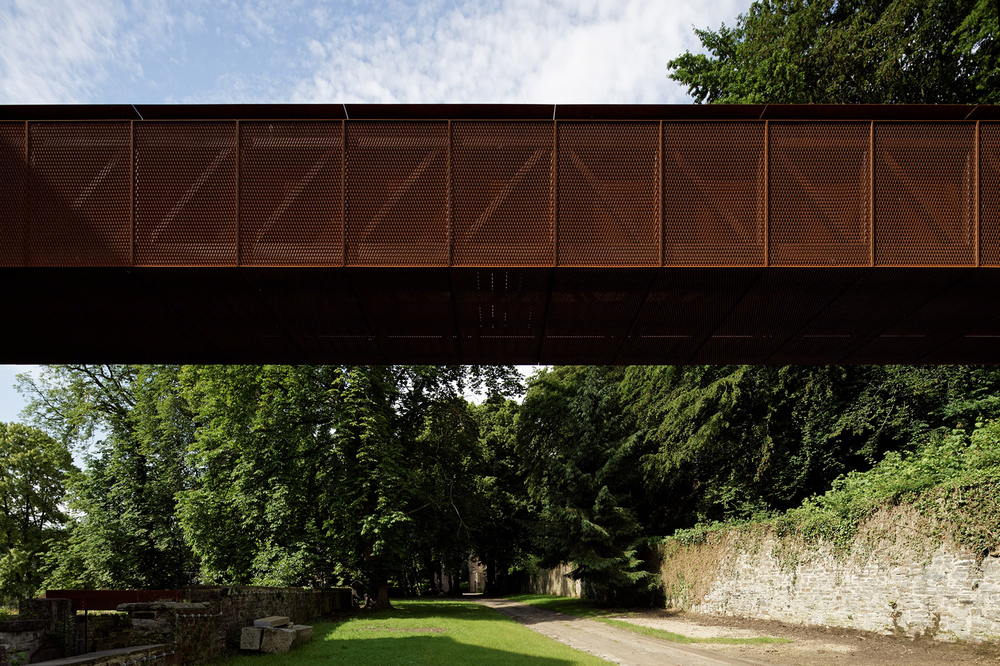
▽ 山坡上的小道,hillside pathway

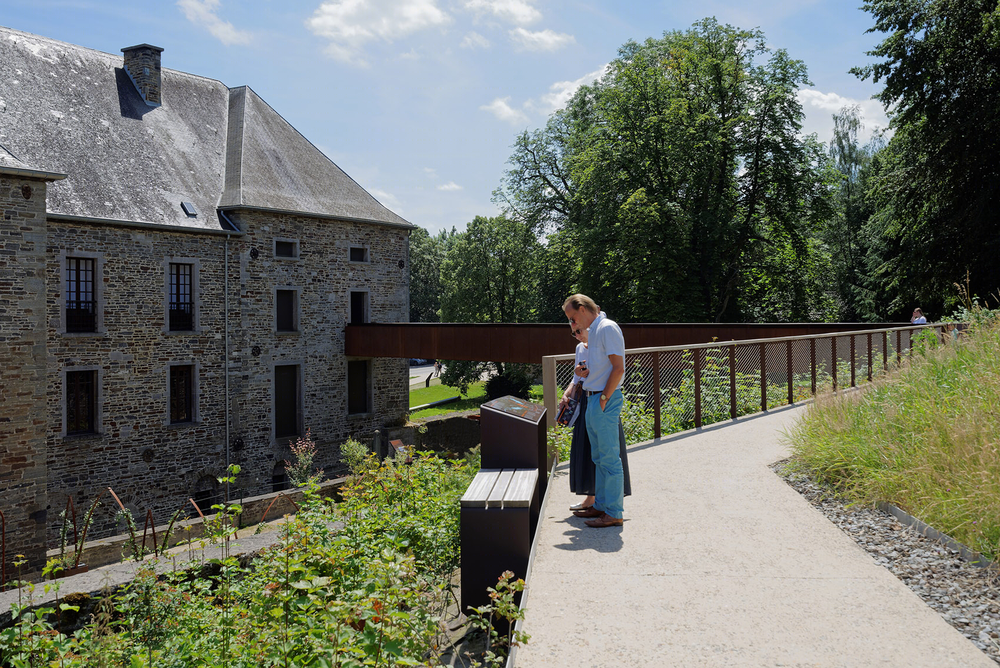
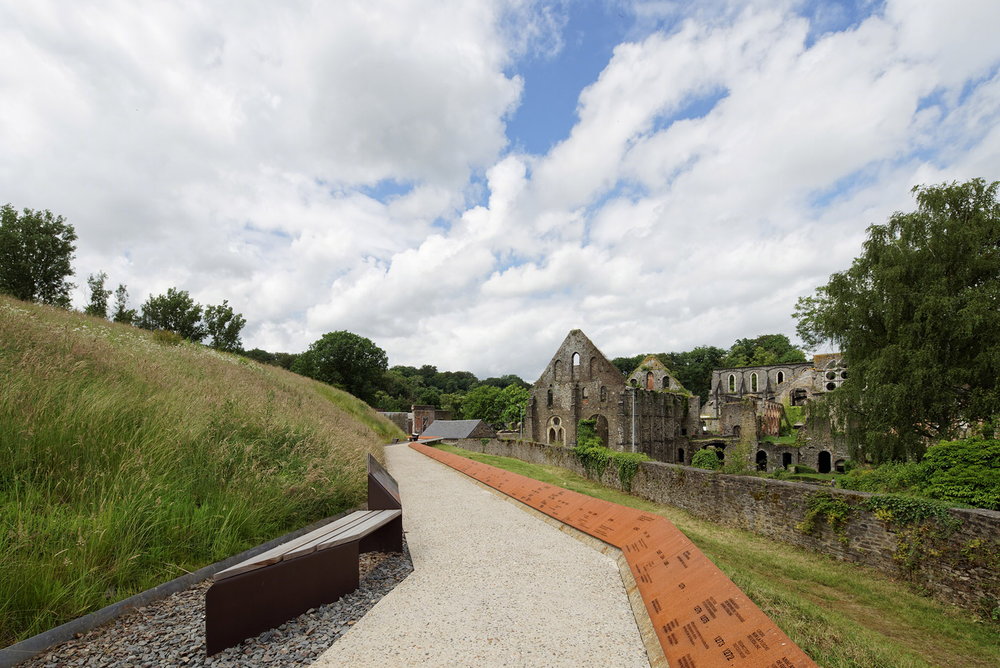
▽ 眺望座椅与地图,viewpoint and orientation table map
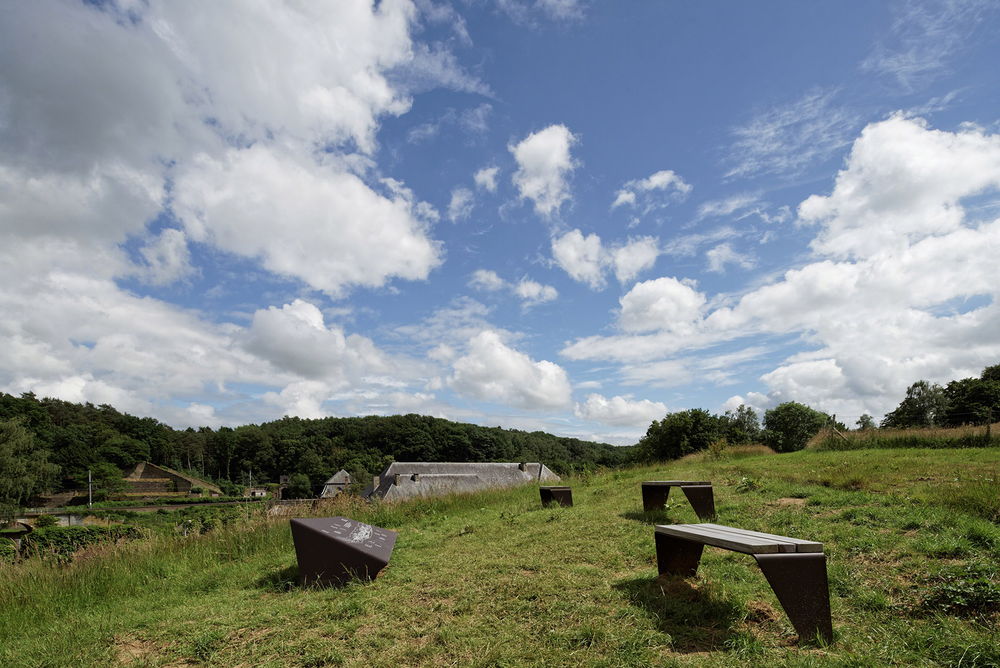
▽ 错落的花园,former garden refurbishment

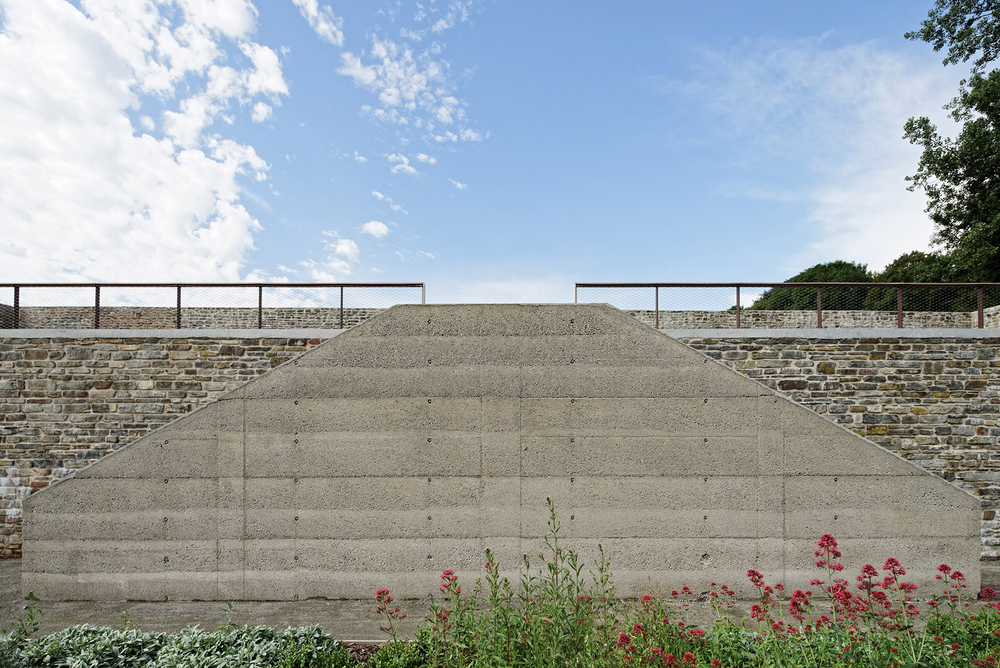
▽ 跨越国道的第二座桥梁,new footbridge over the national road

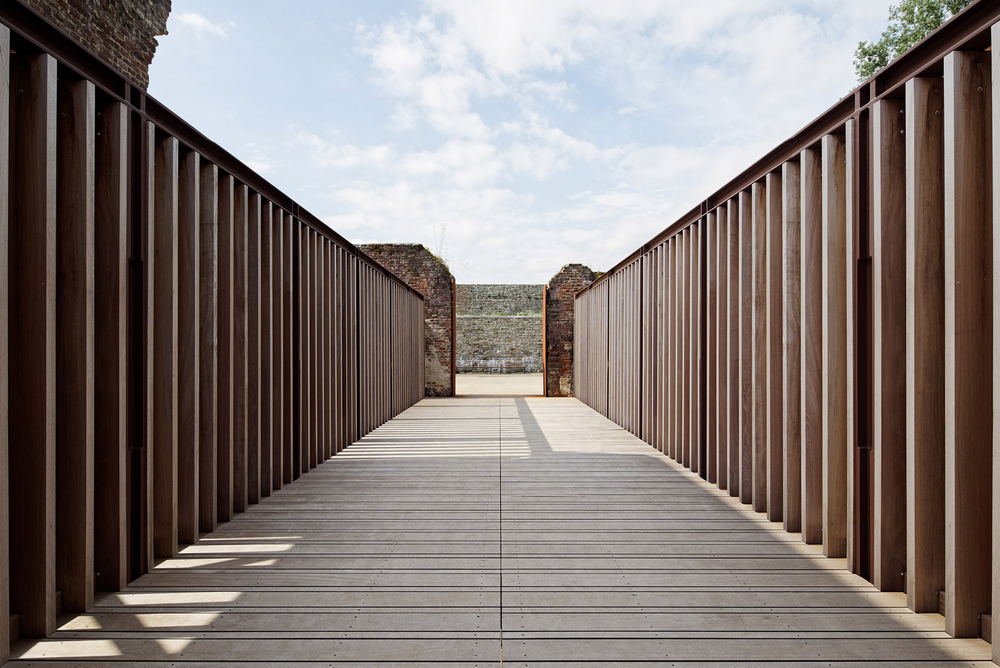
▽ 通向遗址的楼梯与电梯,downhill towards the ruins
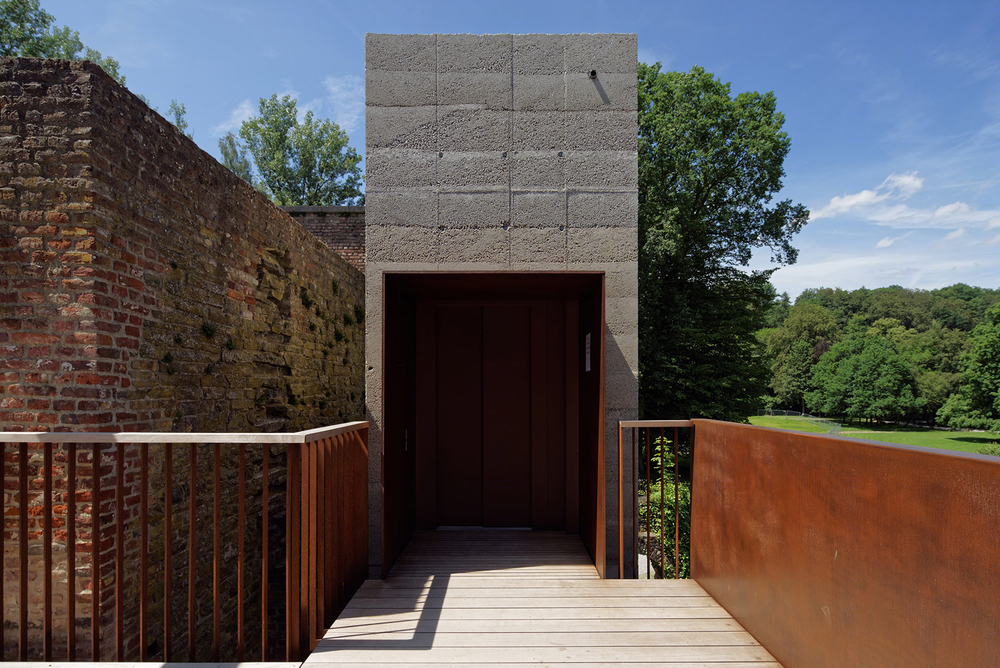

▽ 总体透视图,site view
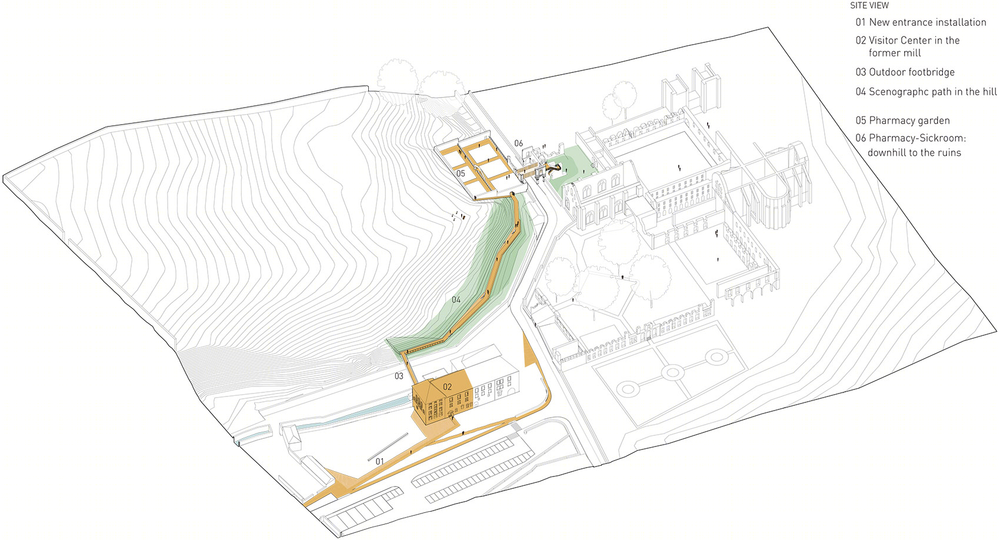
▽ 水磨坊部分,water mill view
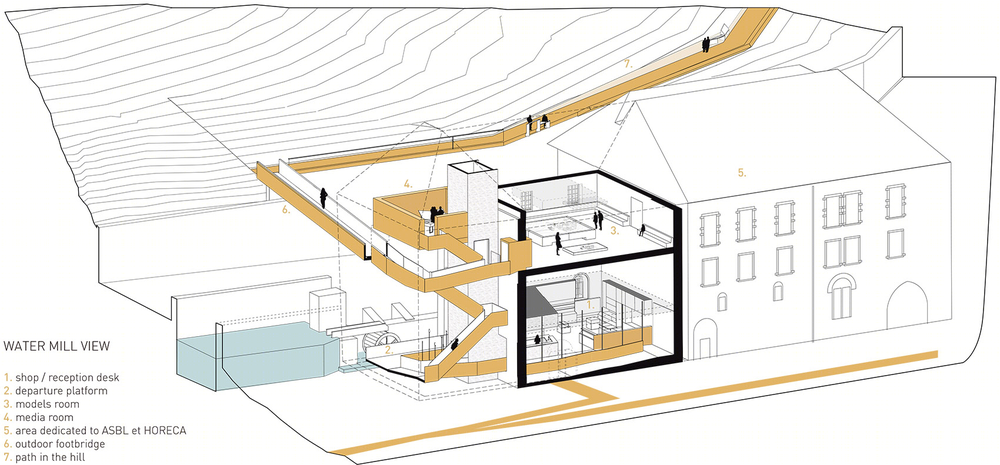
▽ 花园与楼梯,garden and downhill to the ruins
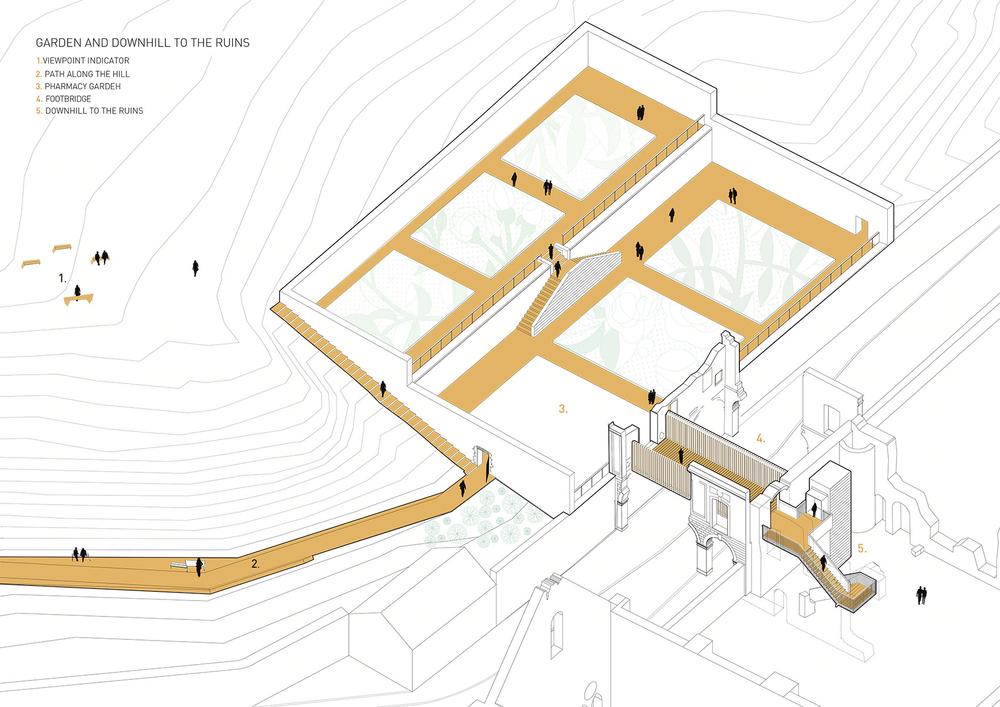
▽ 一层平面,ground floor

▽ 二层平面,first floor/三层平面,second floor
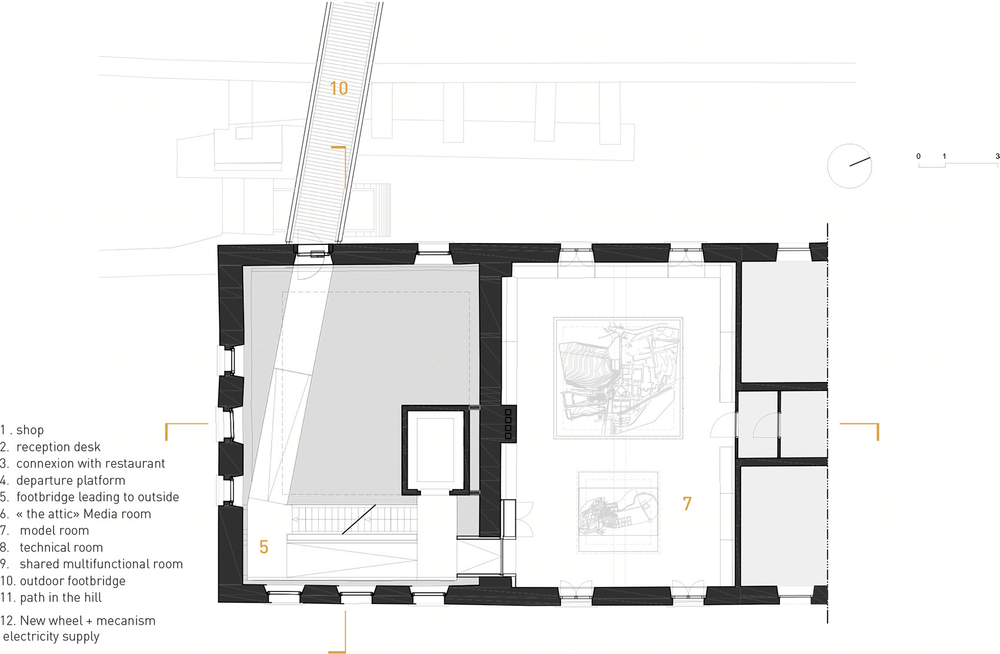

▽ 剖面,section
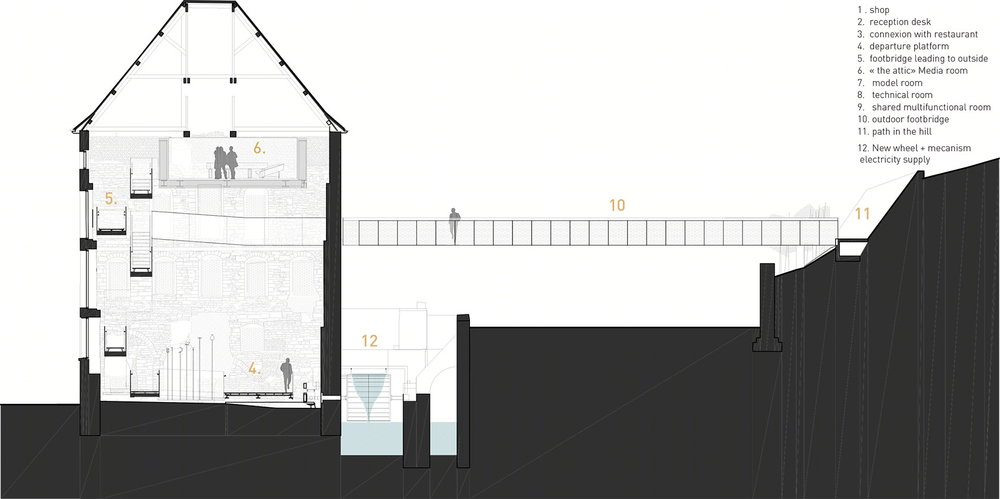
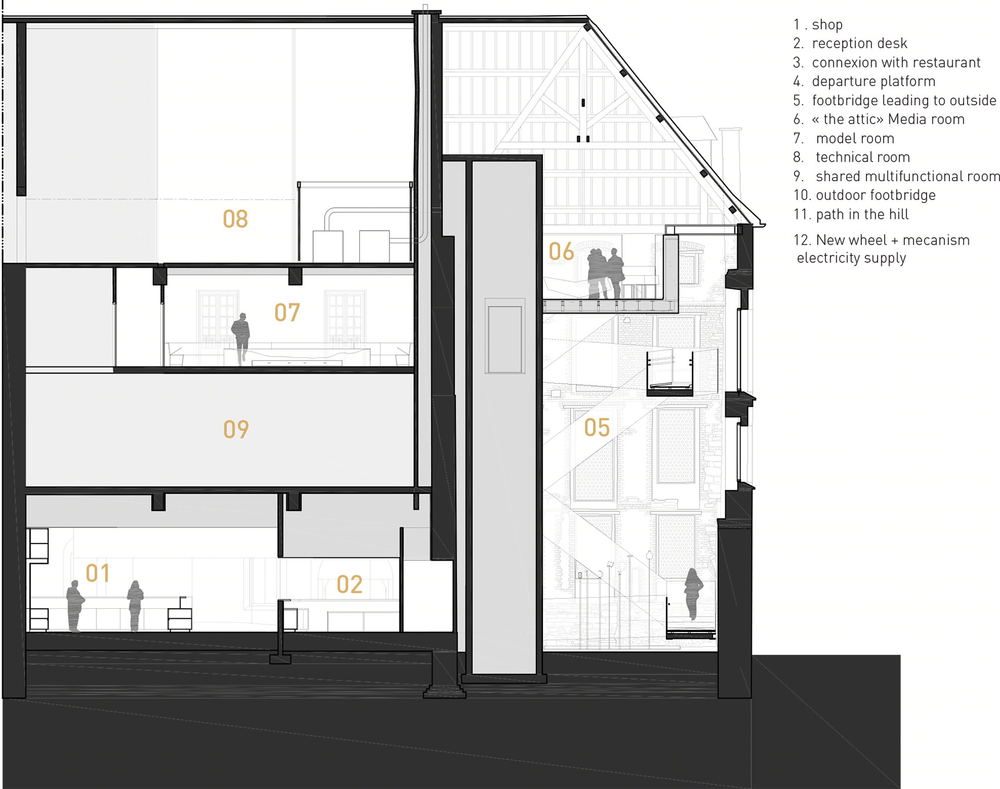
Intervention
Implementation and visibility of the access, the path inside the water mill and the outdoor path until the ruins. Various interventions responding to the existing site.
Watermill : New access, reception desk, shop, discovery path, media room and models room.
Outoor : discovery path, viewpoint and orientation table map, Former garden refurbishment, new footbridge over the national road and downhill towards the ruins. New water wheel installation with electricity supply.
Nature: restoration and rehabilitation
Procedure: European call for tender
Location: Villers-la-Ville
Duration: completed 2016
Client: IPW Institut du Patrimoine Wallon
Author(s): Binario Architectes
Budget: 3.277.180€ Excl. VAT
Structure: JZH et partners
Fluids: SECA benelux
Lightning: Henriette Michaux
Landscape: Du Paysage (Virginie Pigeon et Sébastien Ochej)
Scenography: L’Escaut
MORE:
Binario Architectes
,更多请至:

