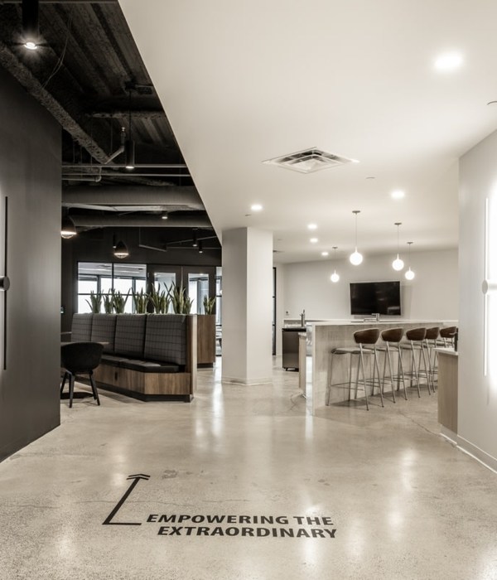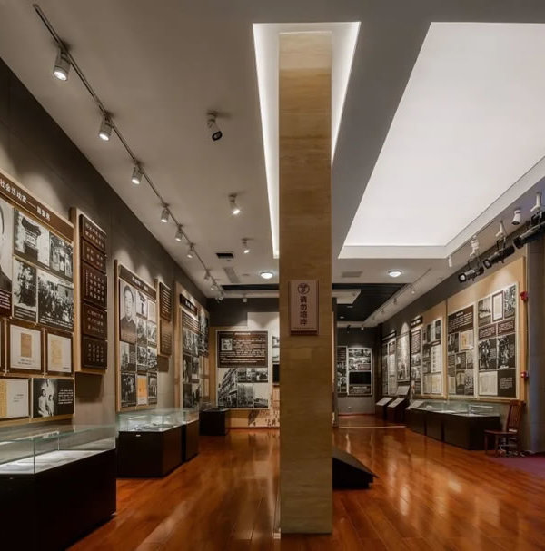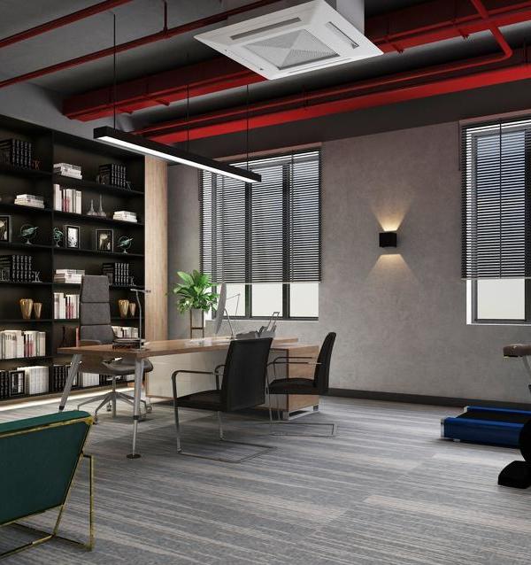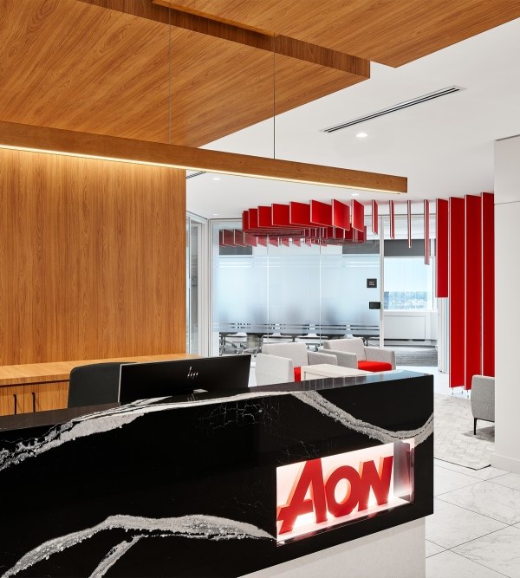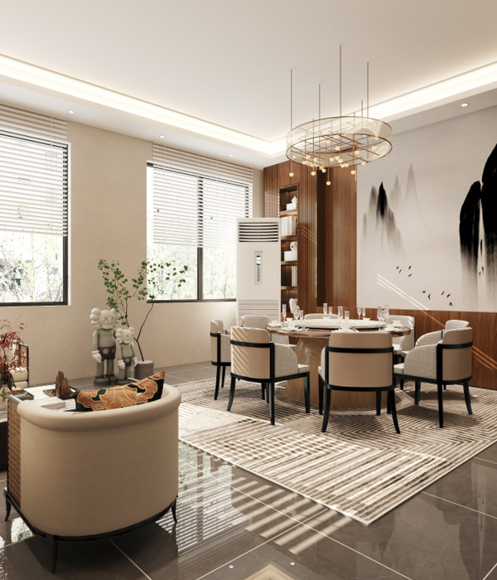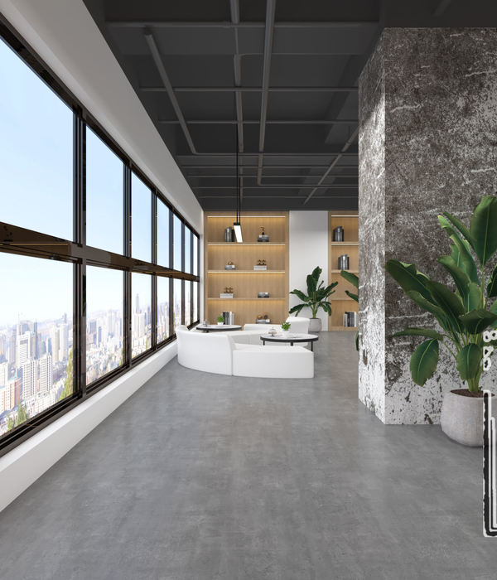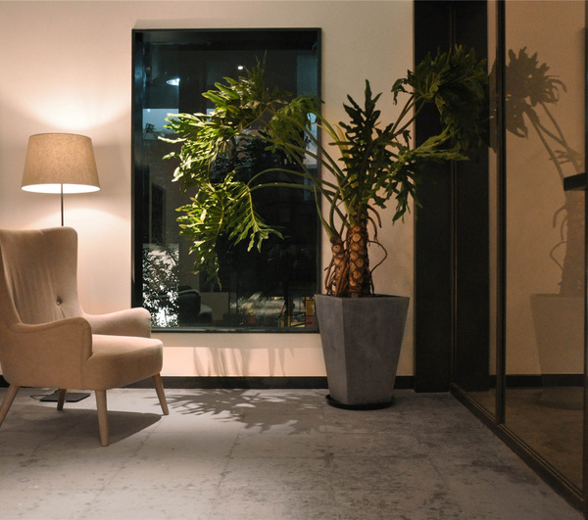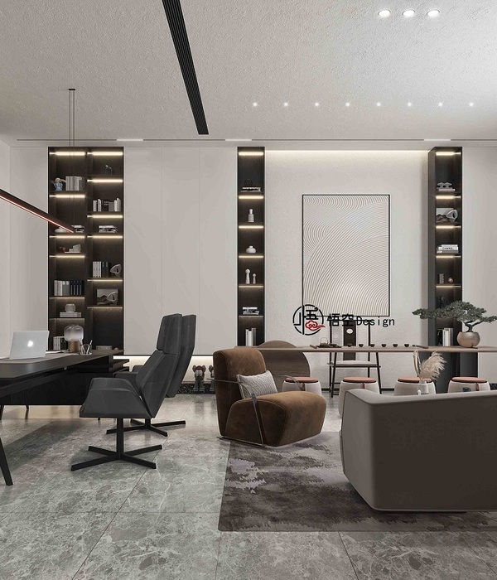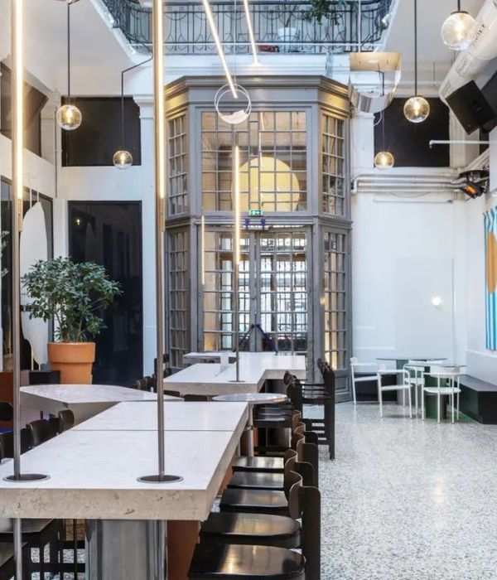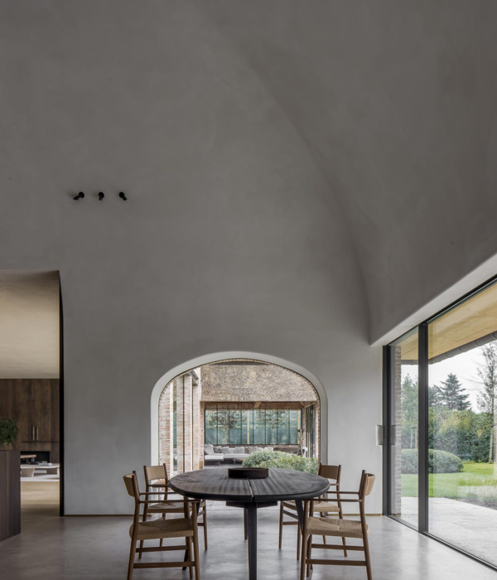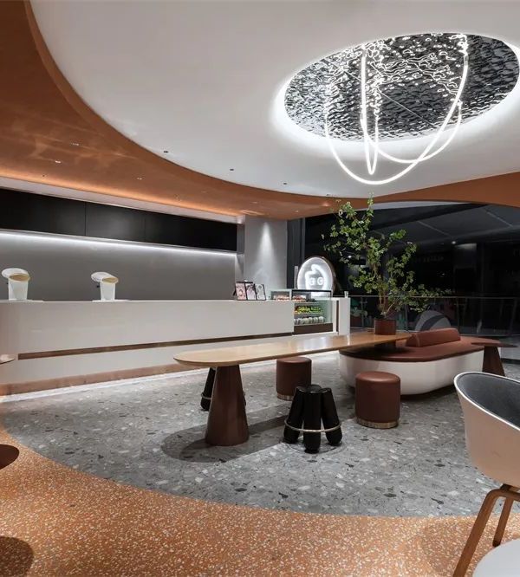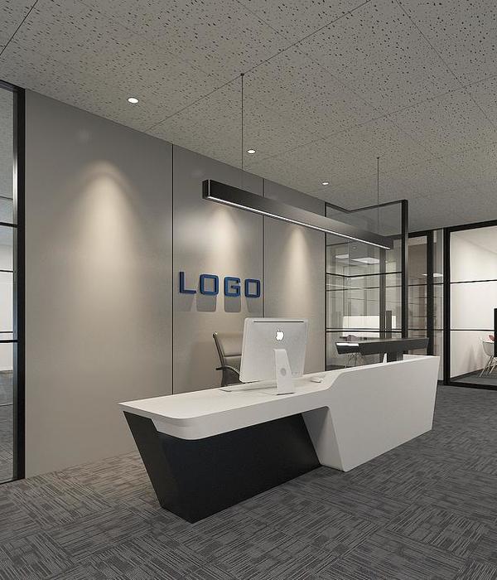架构师提供的文本描述。快马是一个获奖,快速增长,品牌代理在明尼阿波利斯与一个独特的工作环境.正如在业务案例中所解释的,员工没有指定的办公桌。据快马工人所知,“小马”被鼓励不要连续两天坐在同一个座位上,并被鼓励把办公室以外的“工作空间”扩展到咖啡店、酒吧或家,因为他们选择合适的环境来完成当天的工作。
Text description provided by the architects. Fast Horse is an award-winning, fast-growing, brand agency in Minneapolis with a unique work environment. As explained in the business case, employees have no assigned desk. “Ponies”, as Fast Horse worker are know, are encouraged not to occupy the same seat two days in a row and are encouraged to extend their “work space” beyond the office to the coffee shop, bar, or home as they choose suitable environment for the work that they are trying to accomplish on that particular day.
© Paul Crosby
C.Paul Crosby
Floor Plans
平面图
© Paul Crosby
C.Paul Crosby
为了响应这种工作方法,小组开发了一个关于S、M、L、XL封闭和开放空间的独特的程序描述。“封闭”在不同程度上产生了视觉和声音隐私。“开放”可以包括室内但非封闭的公共空间和室外空间。整个构造是一系列的空间,具有不同的大小和不同程度的视觉和声学隐私。
In response to this method of work, a unique program description of S,M,L, XL closed and open spaces was developed by the team. “Closed” engendered visual and acoustic privacy to various extents. “Open” could include indoor but non-enclosed, public spaces and outdoor spaces. The entire construct is a serious of spaces with varying sizes and varying degrees of visual and acoustic privacy.
Section + Elevations
剖面高程
These spaces not only permeate the interior but the exterior as well. The architectural artifact that embodies this idea of spaces of varying light conditions, privacy and size is contained in the exterior stairway that are functionally fire exits but much more. The fire exits stairs were placed between the street and the front facade of the building in response to the small footprint of the existing building and the tight constraints of the site. Design as an “open to the elements” fire exit, they act as the major visual marker for the building, a shade buffer for the southwest light, and create several spaces of varying sizes and exposures that can be used for sitting, taking phone calls, and walking. This “transition” architectural space between street and building allows for various levels of privacy, indoor/outdoor transitions, infinite permutations of movement patterns in support of the Fast Horse philosophy of work.
© Paul Crosby
C.Paul Crosby
{{item.text_origin}}

