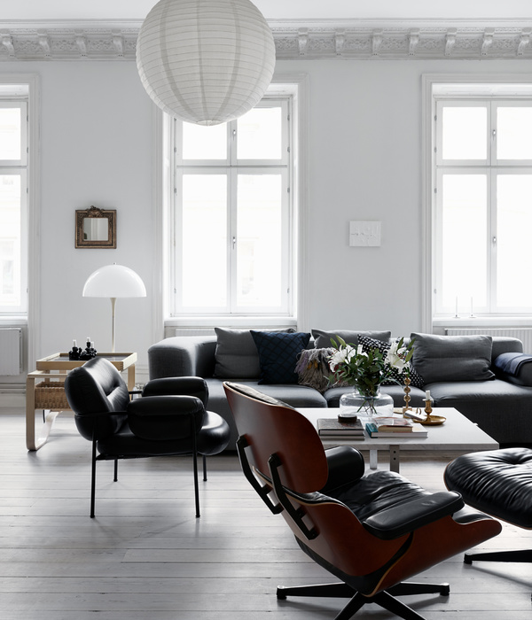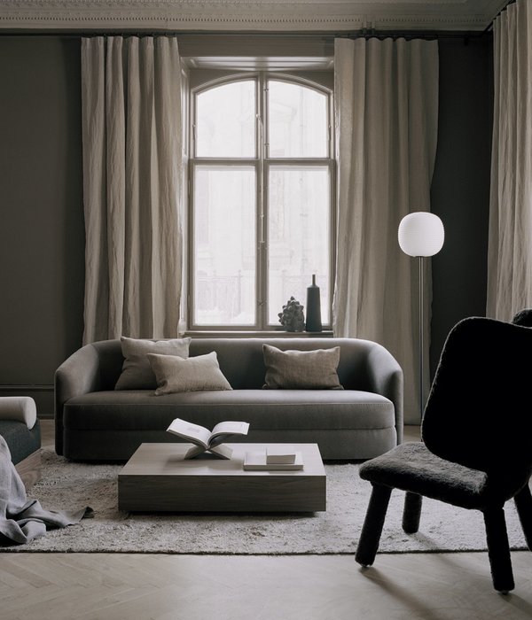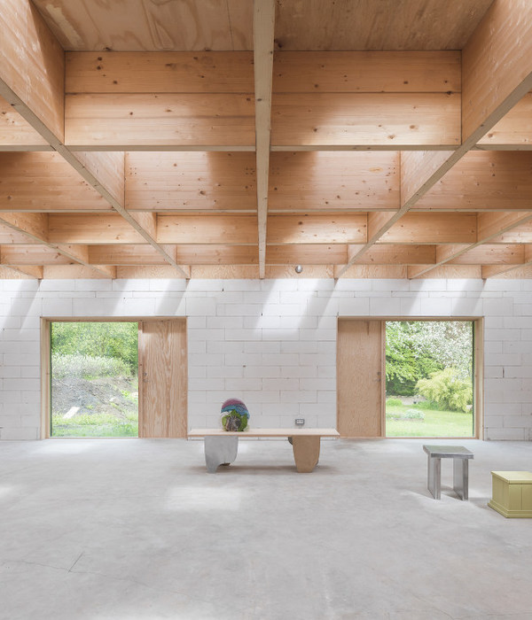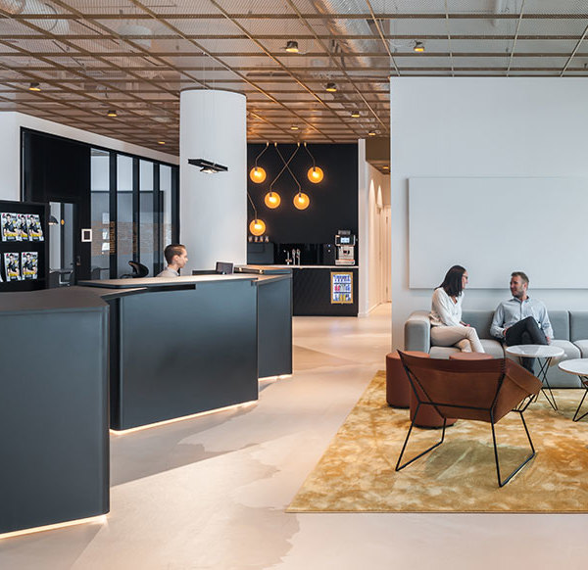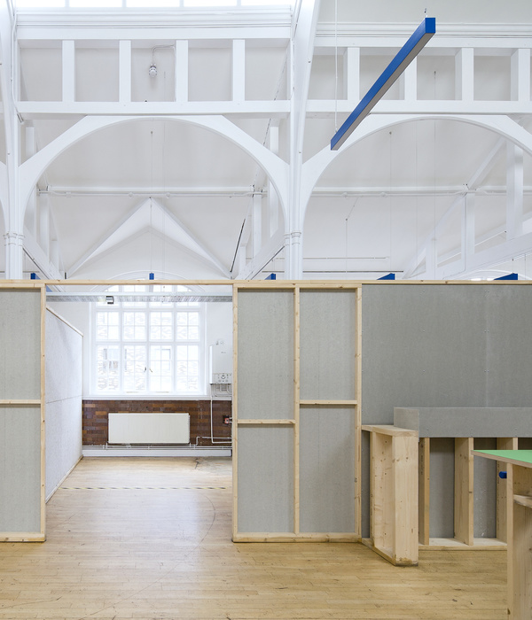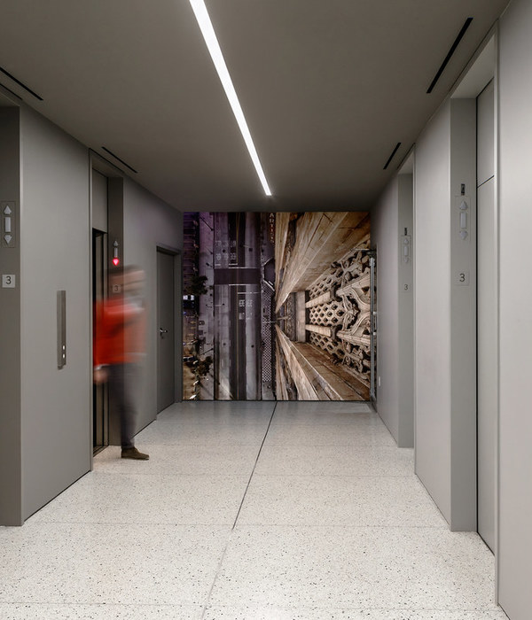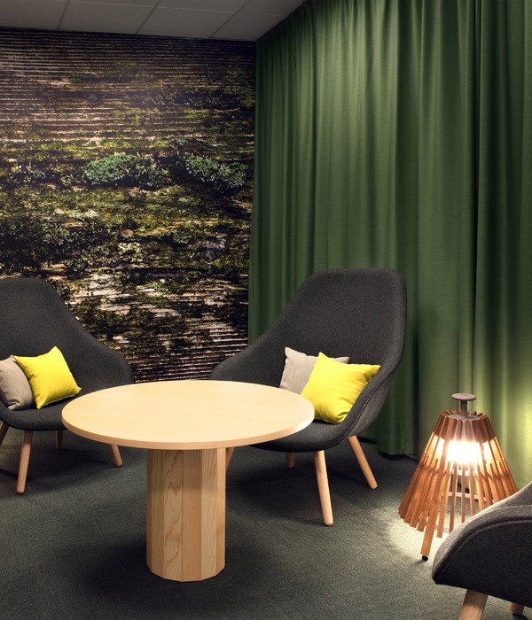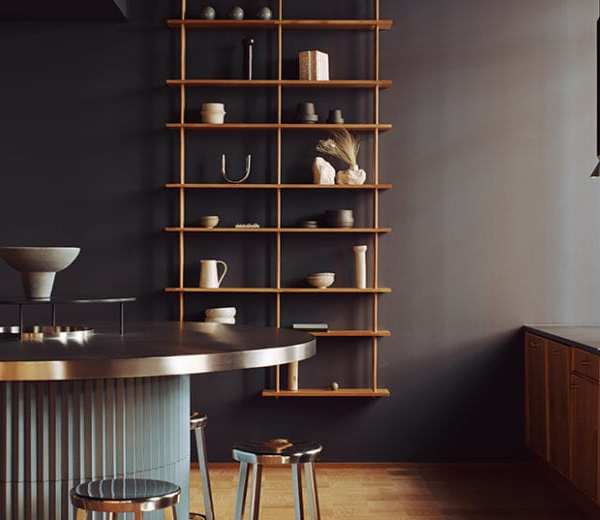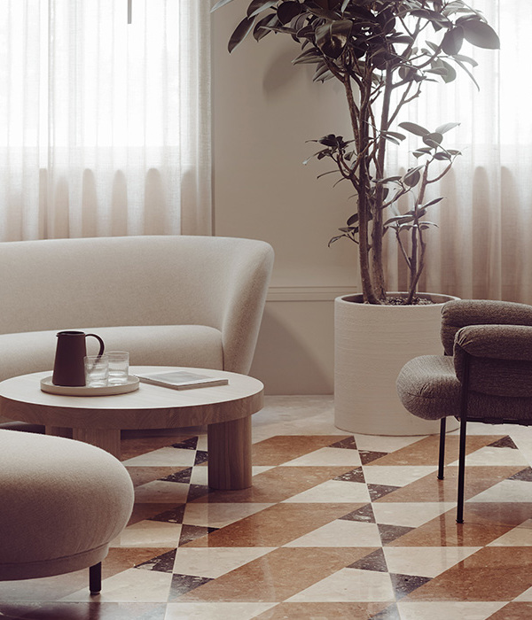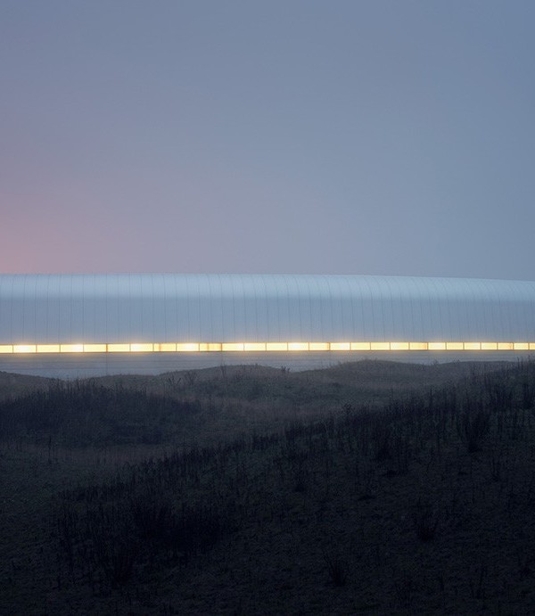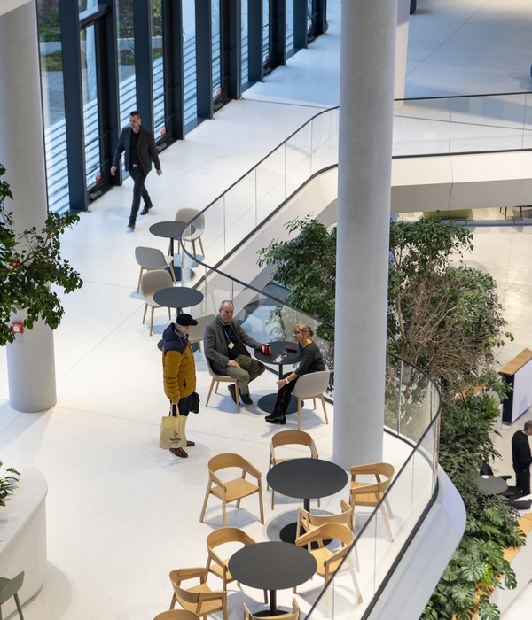- 客户:AON
- 年份:2019
- 摄影:13 Images
- 编辑:序赞网
客户:AON,
面积:22,930 sqft
年份:2019
坐落:Edmonton,
行业: Insurance,
completed the
office with both visual and structural change in the management style at their location in Edmonton, Canada.
Aon Insurance’s Edmonton Office was formerly located in the Oxford tower for over 20 years. In efforts to densify space and transform its corporate culture, Aon Edmonton was actively seeking out new leasing opportunities. Aon engaged IBI Group early on in this process to assist with the search for the right space to support their new corporate strategy. After touring several spaces with both the local Aon team and Aon’s Head of Real Estate in American, our team quickly got to work preparing test-fit plans for three of the top spaces. From there, a decision was made to move ahead with the 20th floor of Manulife Place.
Working closely with Aon’s Real Estate team, out of Chicago, and the local Aon team, we tailored a design that met their corporate standards as well as incorporated local inspiration of the Edmonton area. Aon’s Edmonton office supports many of Canada’s First Nations, Inuit, and Métis communities, and it was important to the client that we tie this heritage into the design in a subtle way. We achieved this through the introduction of patterned textiles, symbolic lighting and biophilic elements.
One of the biggest challenges and rewards of this project was our involvement in the change management process. After working in a very traditional office space with large offices and oversized built-in workstations in the core space for over 20 years, the user groups were excited and leery of their transition into the new workplace strategy. We involved this core user group in the entire process and walked them through the rationale behind concepts like the right to light, an open work environment with no closed offices, and collaborative space paired with private phone rooms. It was key to ensuring that the user groups were both comfortable with the change and excited about the benefits of the new workplace strategy.
设计师:
团队:Kim Van Ruskenveld, Brad Kimball, Noel Vilamitjana, Christine Pandur
摄影:
13 Images | expand for additional detail
语言:English
{{item.text_origin}}

