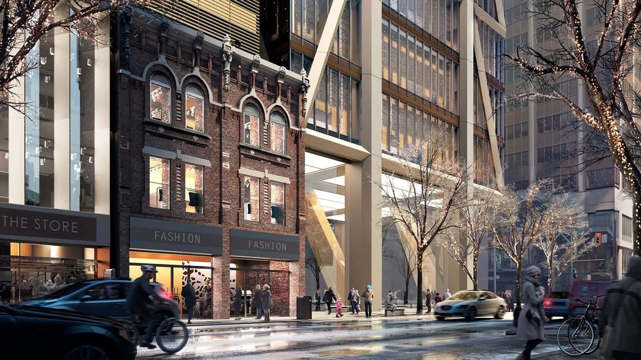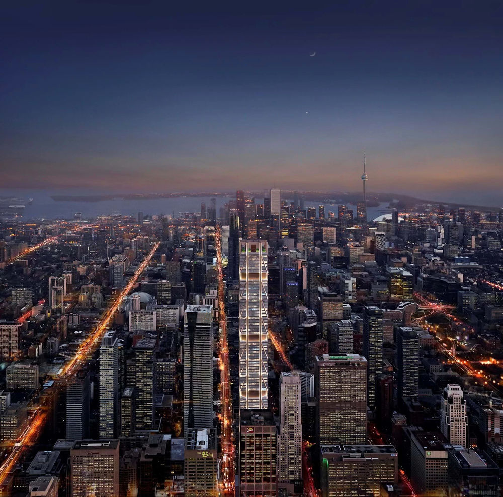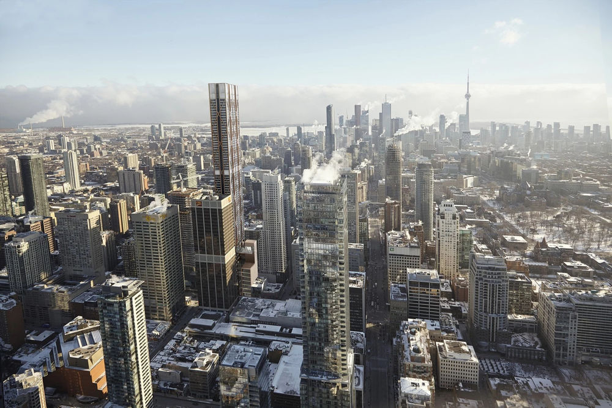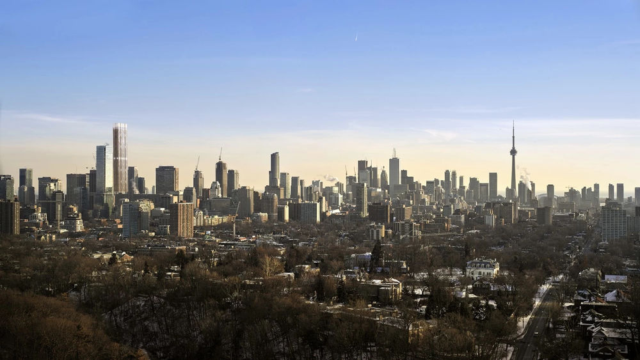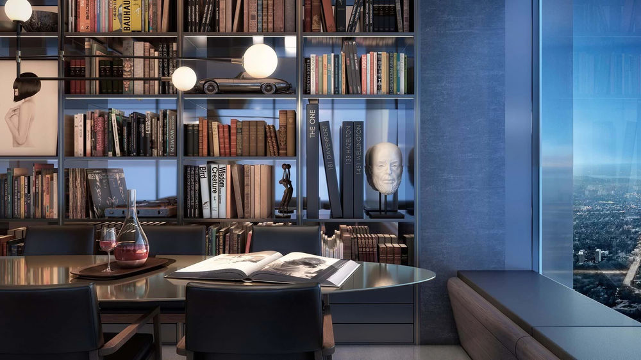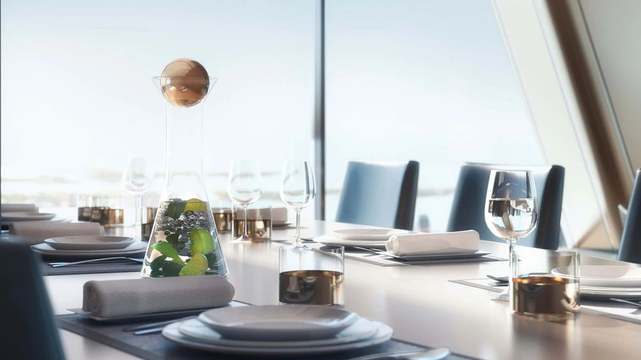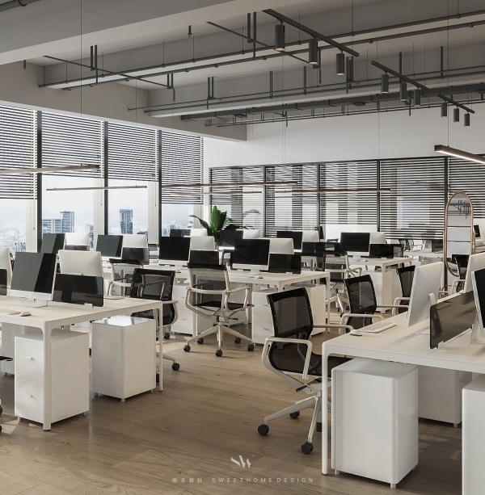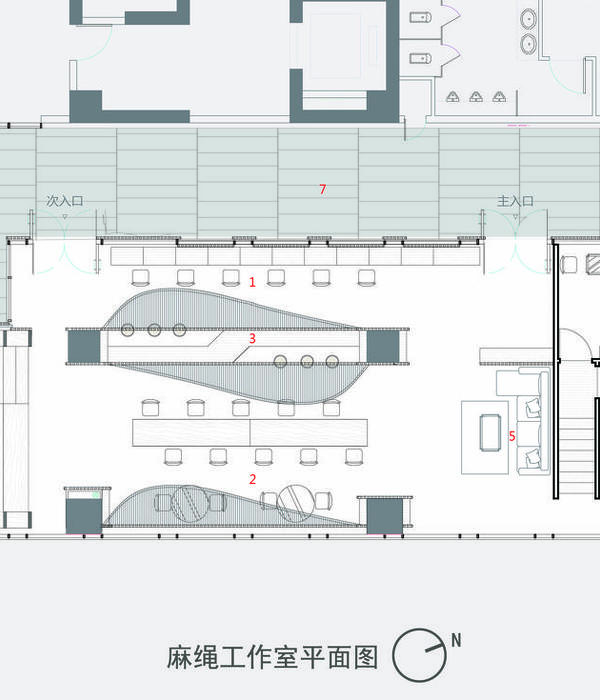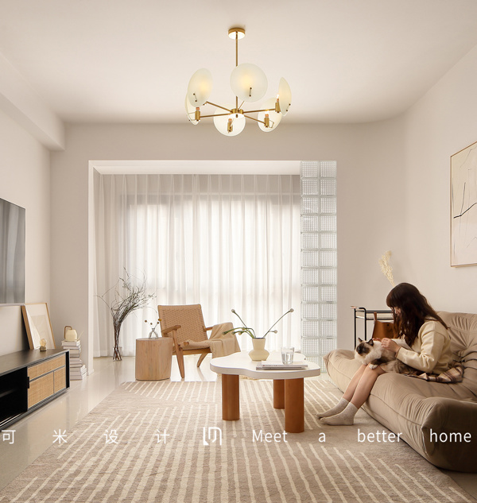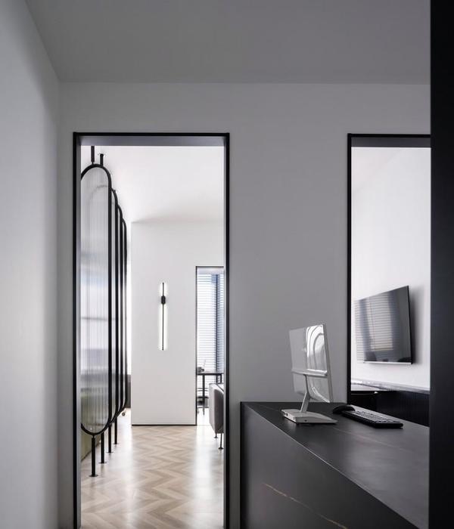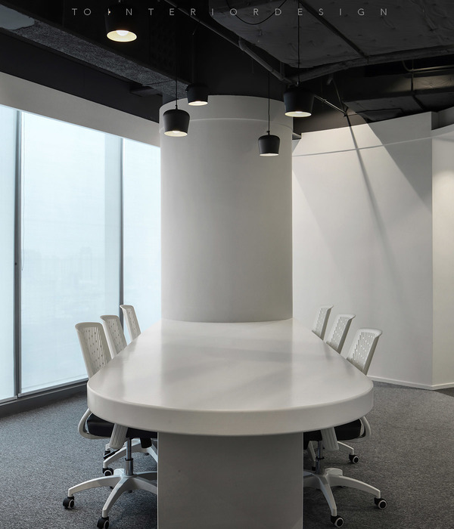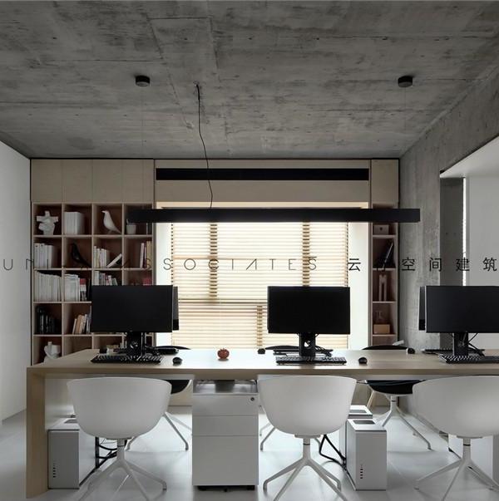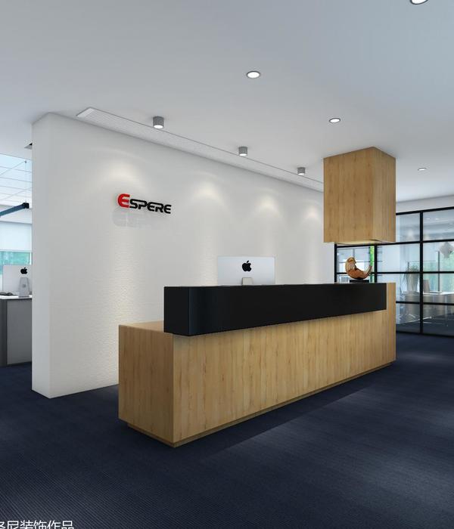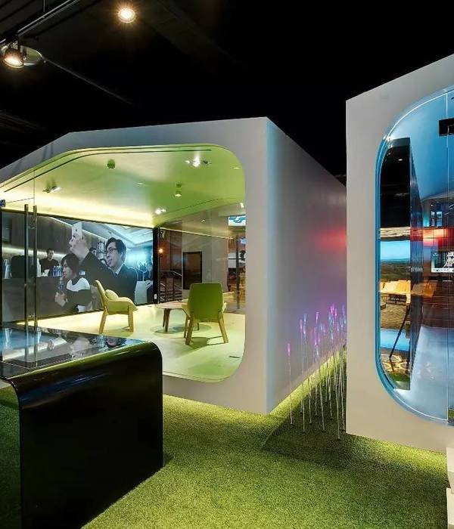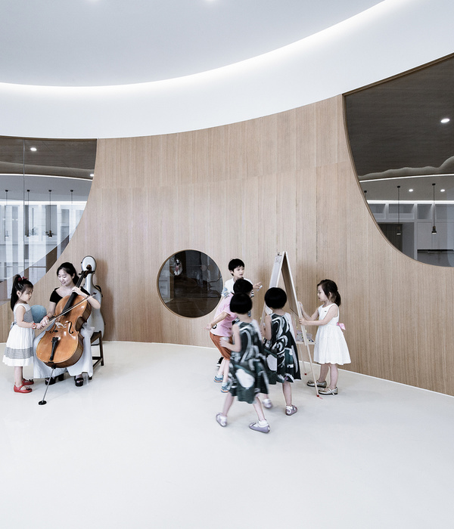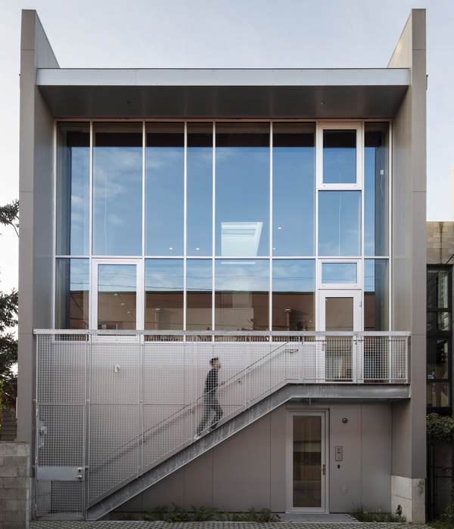多伦多“The One”大厦 | 垂直零售与住宅的完美融合
Architect:Foster + Partners
Location:Toronto, Canada; | ;
Project Year:2015
Category:Offices;Apartments
Designs were unveiled in Toronto yesterday for ‘The One’, an 80-storey mixed-use tower on a prominent downtown site at One Bloor West, which pioneers a new model of vertical retail in the city. Rising to 318 metres, it will be Toronto’s second tallest building and combines a residential tower with a retail base, which is integrated with the city’s underground pedestrian ‘PATH’ network. The base comprises nine levels of shops, cafes and restaurants, arranged around a soaring 60-metre atrium. A flexible ‘urban room’ is elevated two storeys above the street, protected from the weather and accessed by two express escalators. The apartments are reached via a glass bridge at level 12, and incorporate winter-gardens with panoramic city views. In contrast to the typical glass residential tower with shallow balconies, the façade is characterised by warm metallic tones and a distinctive bronze exoskeleton frame, which transforms as the tower rises to articulate the change in function.
▼项目更多图片
