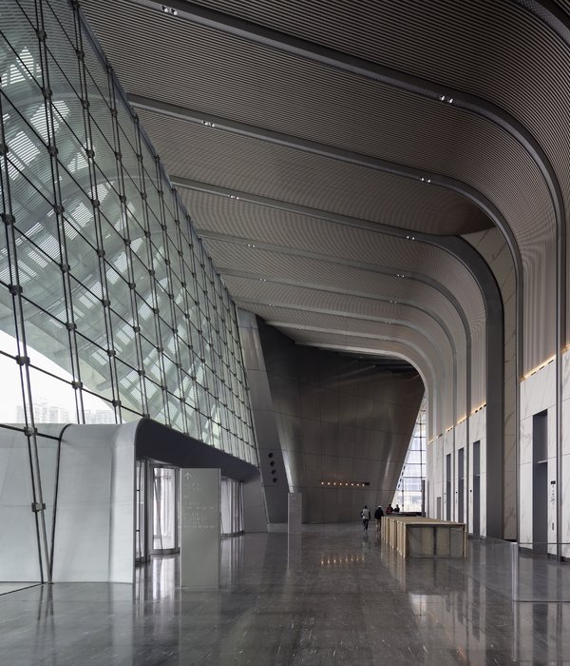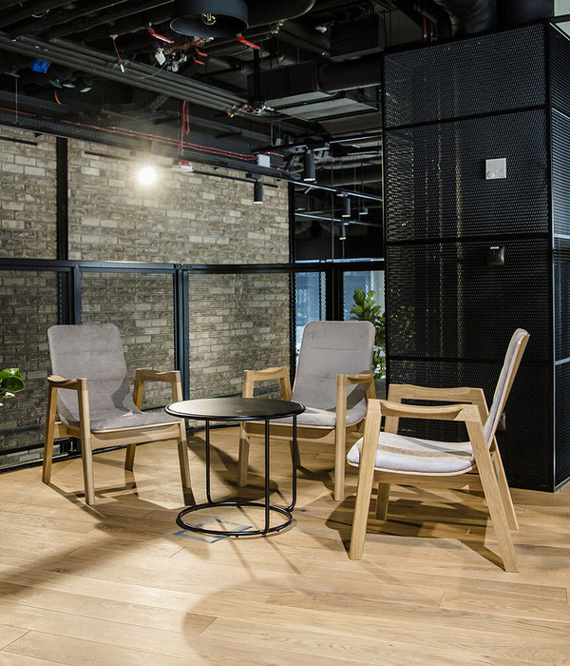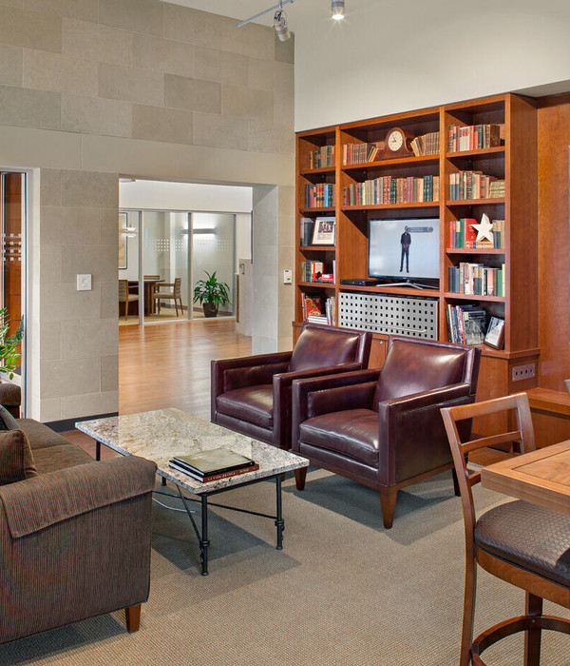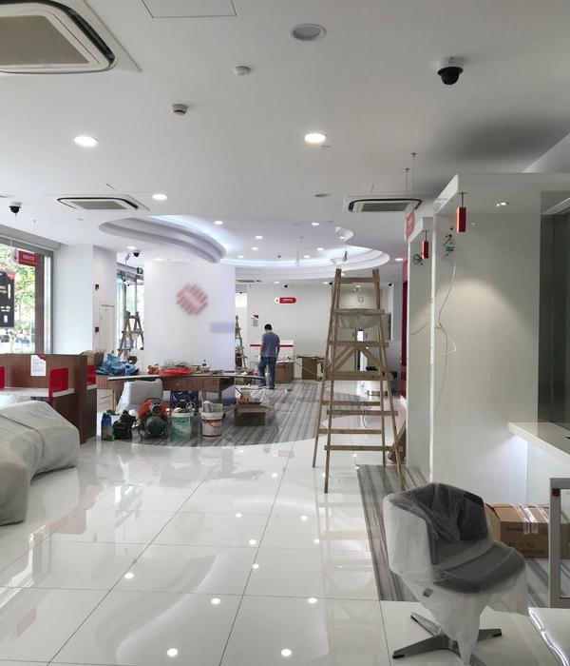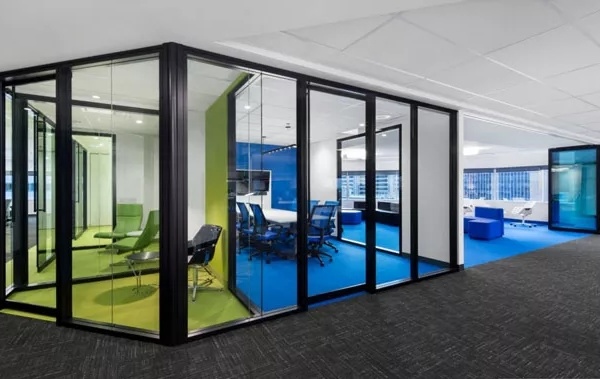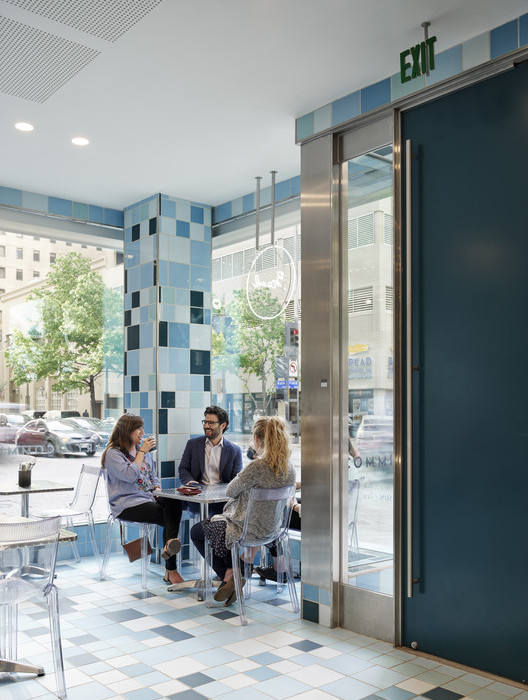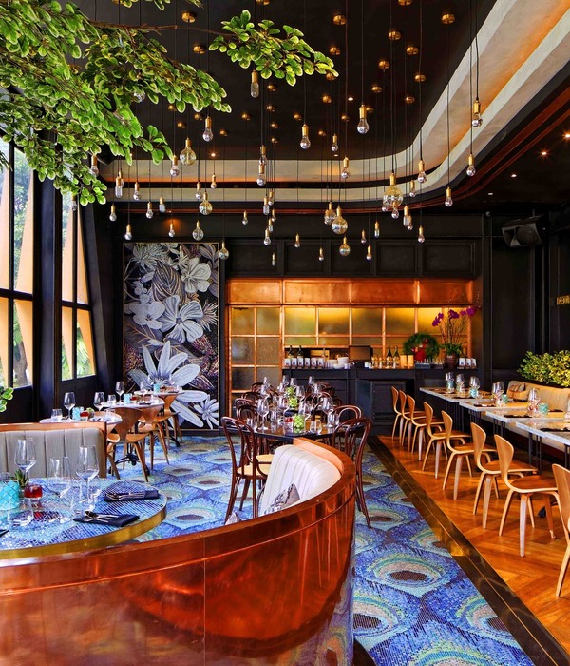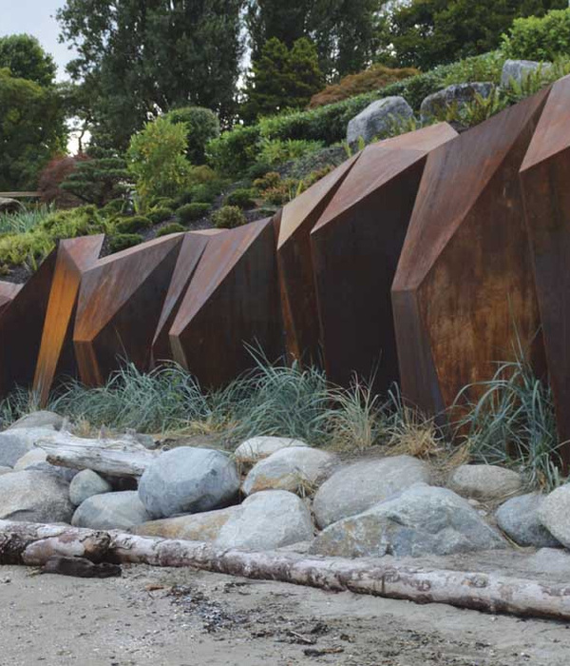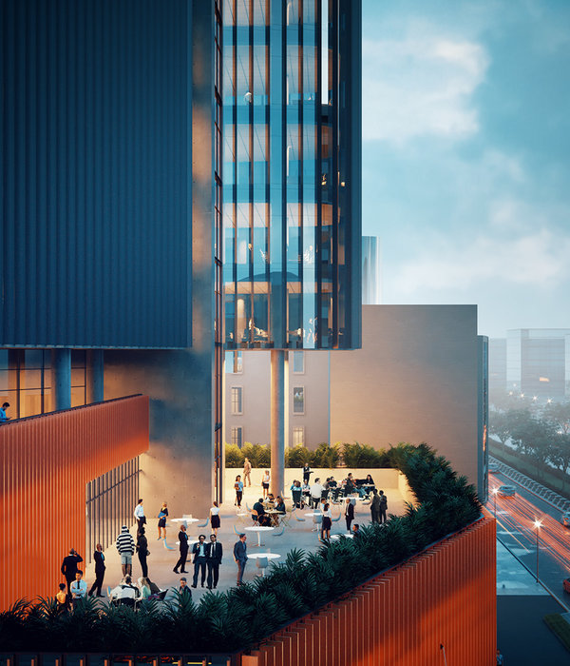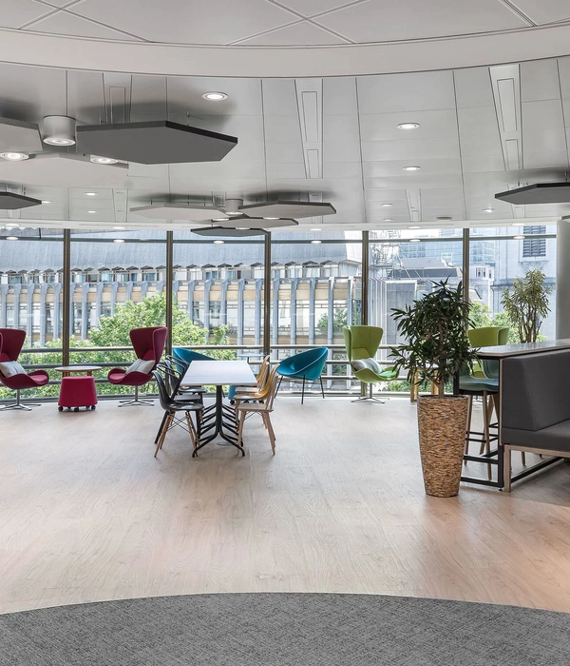Located in the center of the city’s cultural complex, the program for the Tel Aviv Museum of Art Amir Building posed an extraordinary architectural challenge: to resolve the tension between the tight, idiosyncratic triangular site and the museum’s need for a series of large, neutral rectangular galleries. The solution: subtly twisting geometric surfaces (hyperbolic parabolas) that connect the disparate angles between the galleries and the context while refracting natural light into the deepest recesses of the half buried building.
Tel Aviv Museum of Art Amir Building was the First Prize Winner in the Herta and Paul Amir International Competition. The program includes Galleries of Israeli Art, Architecture and Design, Drawings and Prints, Temporary Exhibitions; Photography Study Center and Archives; Multidisciplinary Auditorium; Seminar and Conference Rooms; Art Library; Restaurant; Administrative Offices; Loading, Unpacking and Storage. Following the break are drawings and construction photographs of this recently completed building.
Architects: Preston Scott Cohen, Inc.
Location: Tel Aviv, Israel
Design: Preston Scott Cohen
Project Architect: Amit Nemlich
Project Assistants: Tobias Nolte, Steven Christensen, Guy Nahum, Gjergj Bakallbashi, Bohsung Kong
Competition Project Team: Scott Cohen, Cameron Wu, Andrew Saunders, Janny Baek
Competition Consultants: Ove Arup and Partners, Caroline Fitzgerald, Tom Dawes, Mark Walsh-Cooke
Cost Estimator: Hanscomb Faithful and Gould
Project Management: CPM Construction Management Ltd.
Structural Engineers: YSS Consulting Engineers Ltd.
HVAC: M. Doron-I. Shahar and Co., Consulting Eng. Ltd.
Lighting: Tillotson Design Associates
Accessibility: Michael Roitman
Acoustics: M.G. Acoustical Consultants Ltd.
General Contractor: Hezkelevitch Engineering
Models: Jonathan Lott, Isamu Kanda
Renderings: Chris Hoxie, Agito Design Studios
Client: Motti Omer, Director and Chief Curator
Year 2010
Main structure Reinforced concrete
Client Motti Omer, Director and Chief Curator
Contractor Hezkelevitch Engineering
Status Completed works
Type Museums
{{item.text_origin}}


