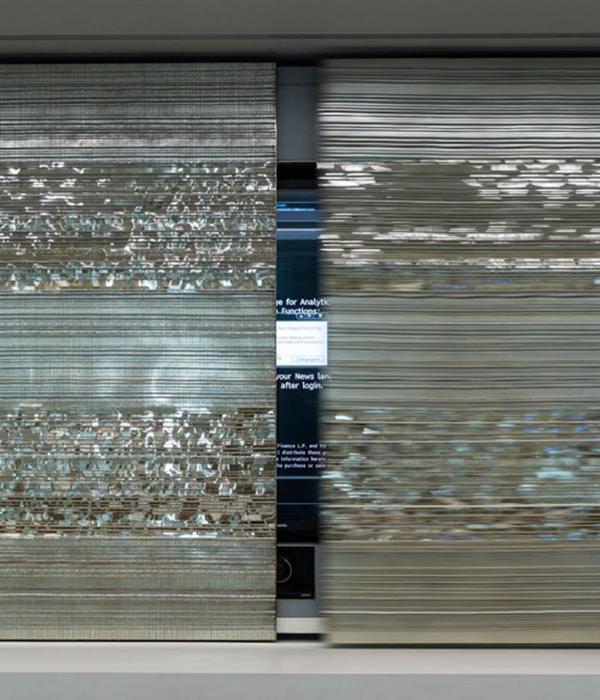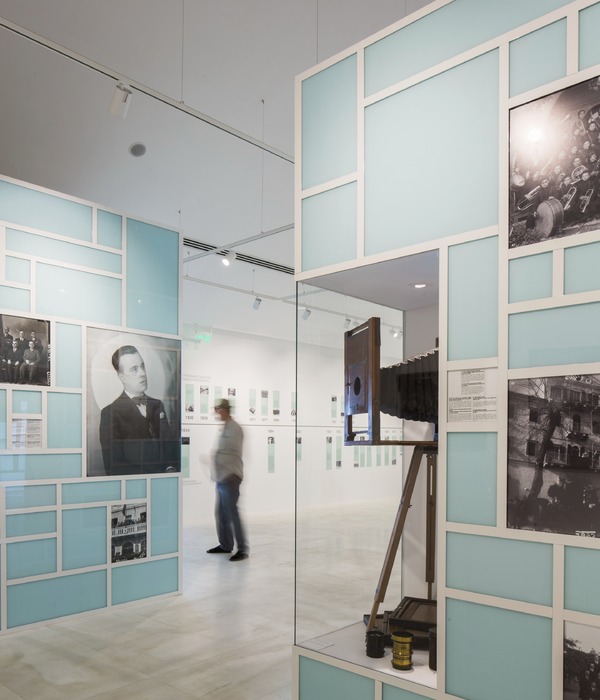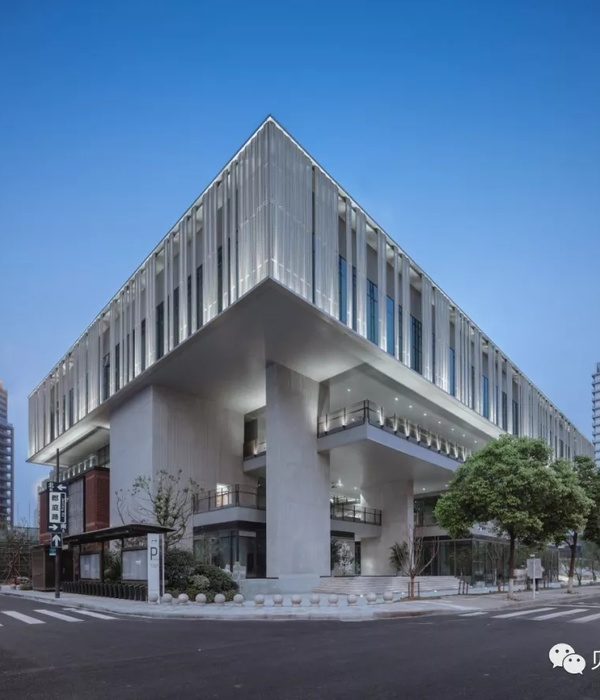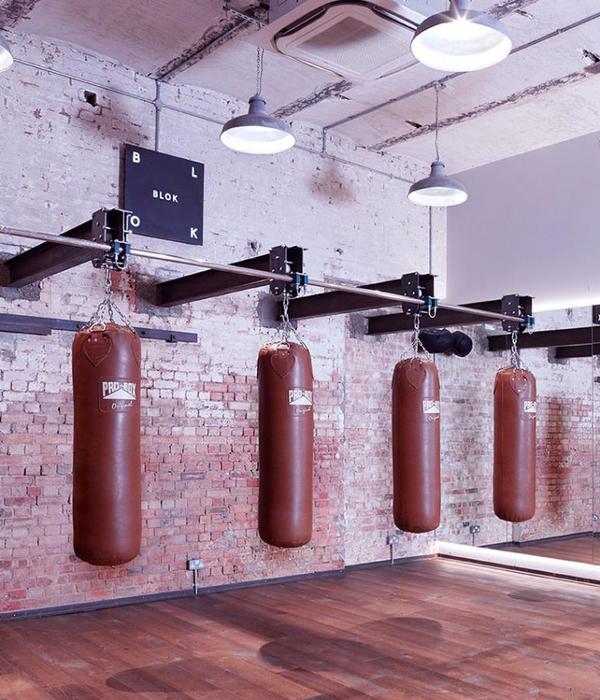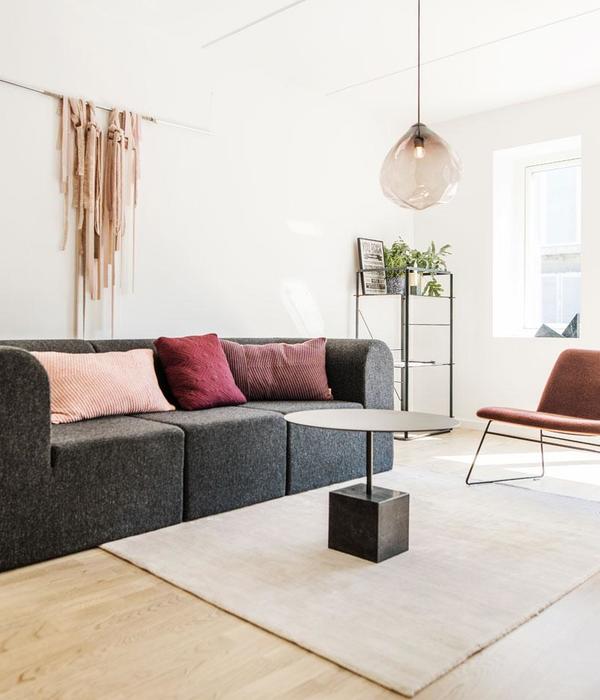Architect:McKinney York Architects
Location:Austin, TX, USA
Project Year:2014
Category:Banks Offices
McKinney York was commissioned to produce a brand aesthetic by designing the environment for the client’s new and existing facilities. The scope of work included selection and placement of a palette of finish materials as well as custom built-in millwork, systems furniture, and case goods for public entries, offices, and conference rooms. Custom specialty millwork for bank transactions was also designed to further enhance the bank customer’s experience. This renovation project implemented the brand aesthetic with the remodel of a 3,700 square foot tenant space located in a 1970s-era shopping center in central Austin. The program for the facility includes a secure ATM transaction vestibule, conference rooms, private and open offices, and break room. Unique amenities of this facility include a lobby with a custom designed coffee bar and a “living room” with a custom-designed library table and stools for online banking. McKinney York also worked on the design and placement of exterior and interior signage, and custom-framed art pieces throughout the bank.
▼项目更多图片
{{item.text_origin}}


