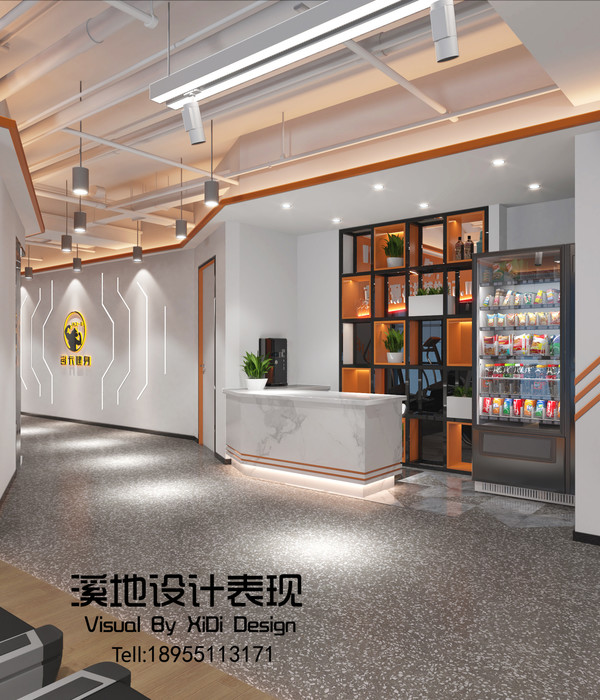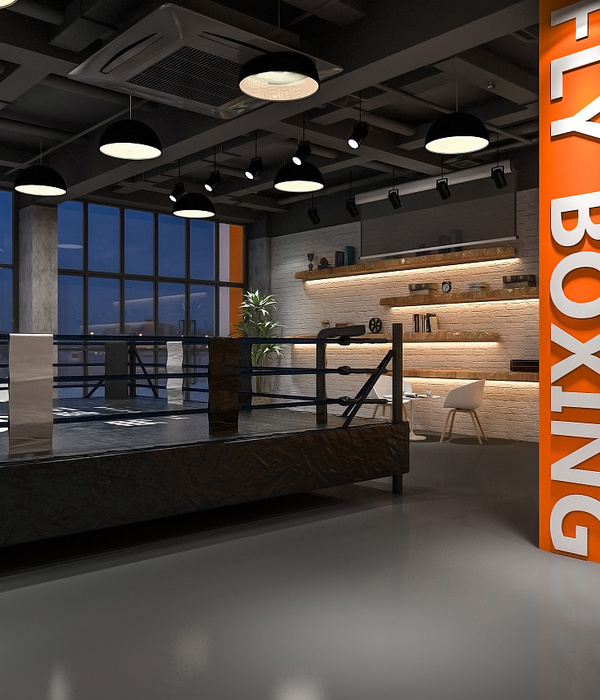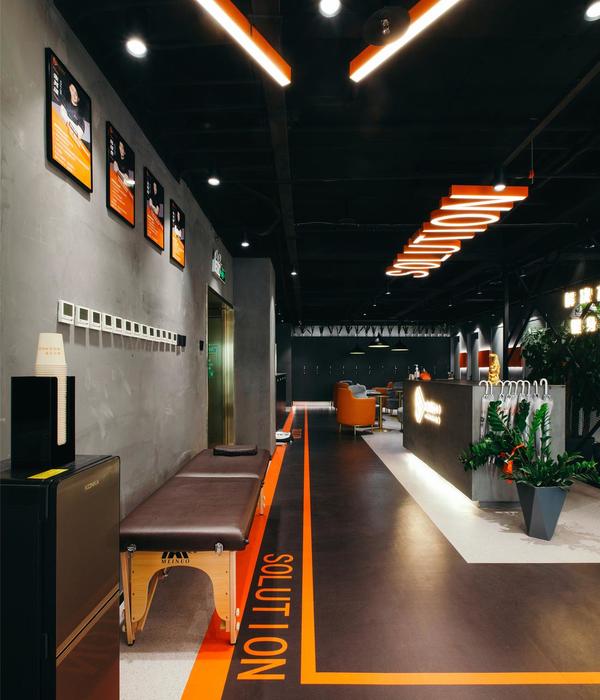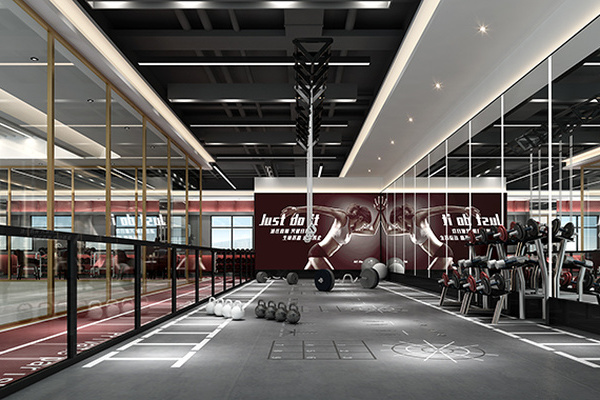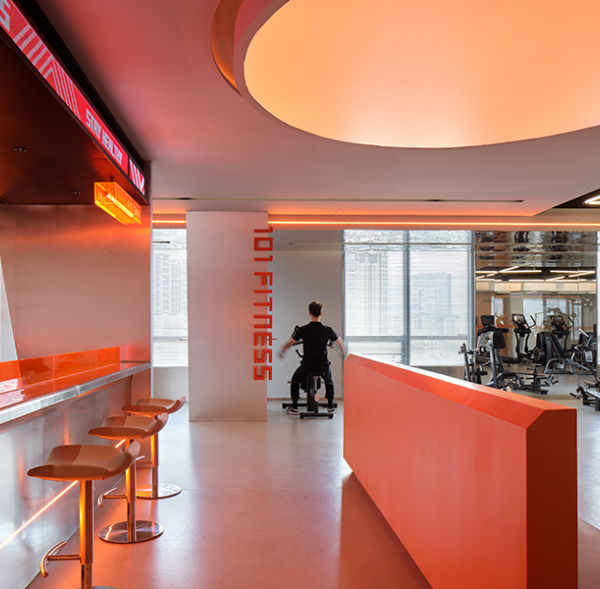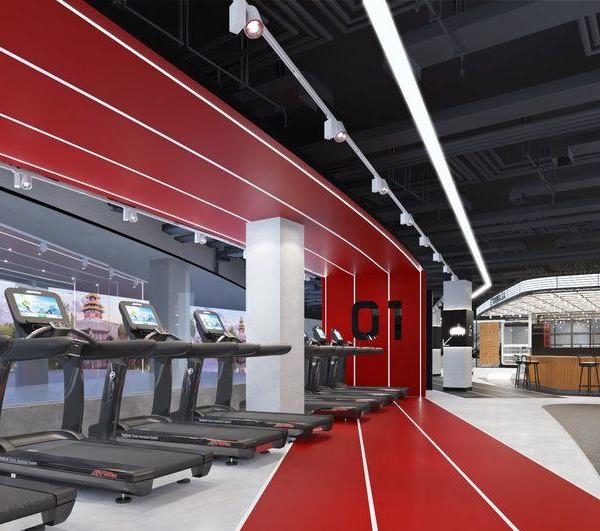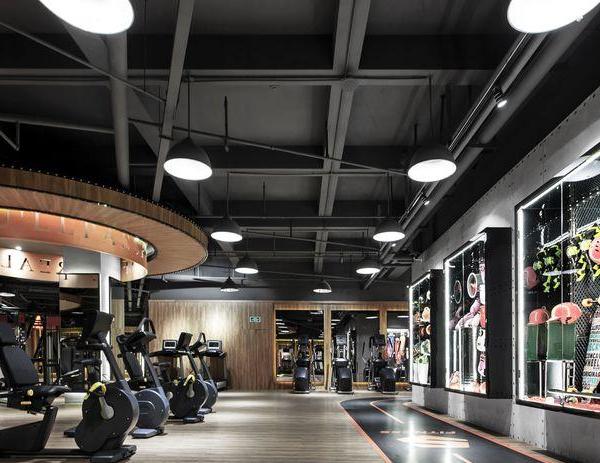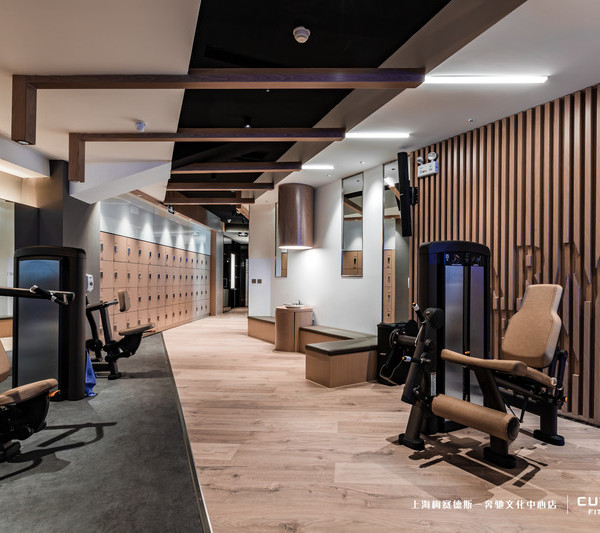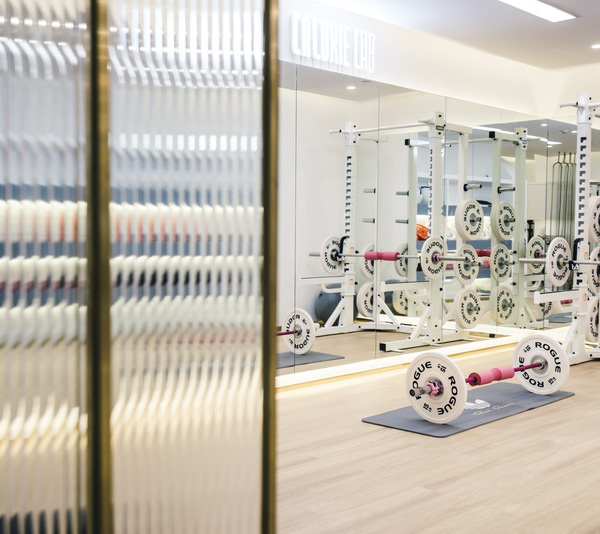Latvia ABLV Bank
设计方:H2E Design Studio
位置:拉脱维亚
分类:办公空间装修
内容:实景照片
图片:7张
这是由H2E设计工作室完成的ABLV银行室内设计,设计团队以其特有的方式向人们展现了拉脱维亚银行客户服务方式。ABLV银行是拉脱维亚最大的私人银行,这次改造的部分是抵押贷款部门的室内设计工程。改造工程要反应银行的思维方式,即客户至上的态度,包括为客户提供隐私和细心的服务。该银行不仅充分考虑客户心理,同时也兼顾了每一位员工的福利。
该银行的规划总面积为693.03平方米。历史建筑、公司的特定功能和特殊的身份象征等元素都要求设计团队在方案设计时充分考虑。一楼为客户服务区,每一个会议室都有自己独特的视觉特点。考虑到客户的隐私,各个会议室都被隔开,大大提高了会议室的声学品质。私密的设计理念取代了通透的设计原则,会议室门前只有一条狭窄的玻璃通道,并以此通道与其他区域相连。在等待区设计了一个小型图书馆,可以为前来办理业务的客户们提供一个短暂休息的环境。
译者:柒柒
Design studio H2E designed an interior that goes hand in hand with the specific way in which the bank in Latvia serves its customers. The newly re-planned interior design of the Mortgage Loans Service Department of Latvia’s largest independent private bank, ABLV Bank, reflects the bank’s way of thinking – personalised and intimate attitude towards clients, the specifics that contribute to the psychological comfort of the clients, taking care of the wellbeing of every employee.
The historical building, specific functions and company’s inconspicious identity – elements that determined visual and lay-out solution of the total area of 693.03 m2. First floor is all about the clients. Each of the meeting rooms has its own visual code. Taking in mind the privacy issue, meeting rooms have been separated from one another paying attention to acoustic qualities. Formerly widespread principle of tranparency has been replaced with the idea of confidentiality and privacy – only a narrow strip of glass beside the door of the meeting rooms makes a link with the rest of the area. Clients have free access to a small library of design books in two of the waiting areas.
拉脱维亚ABLV银行室内实景图
拉脱维亚ABLV银行室内局部实景图
拉脱维亚ABLV银行室内办公室实景图
拉脱维亚ABLV银行室内前台实景图
{{item.text_origin}}


